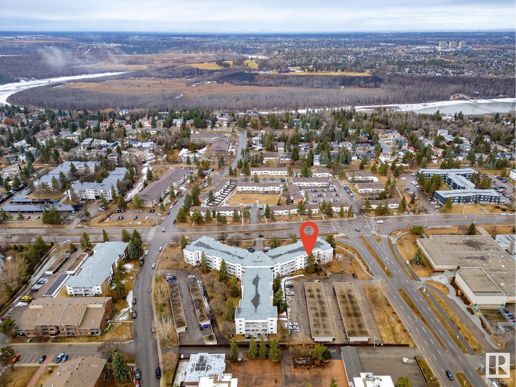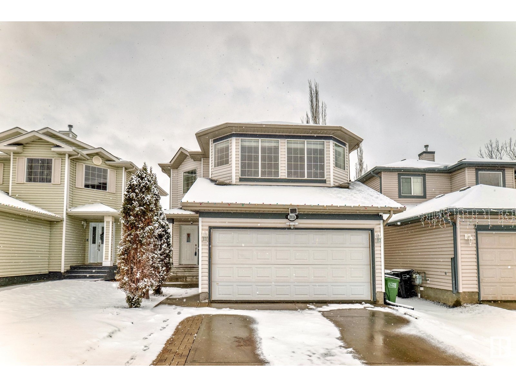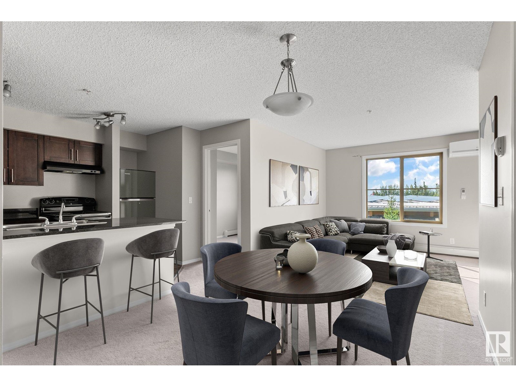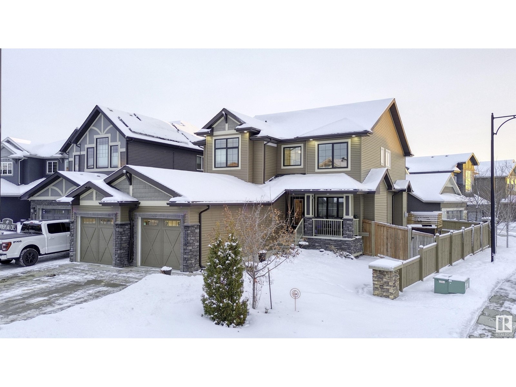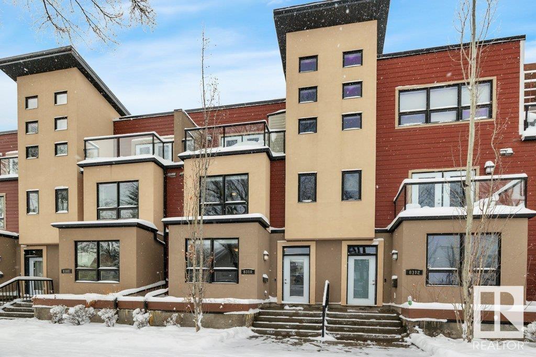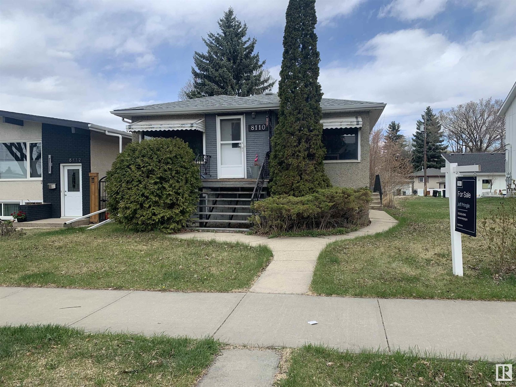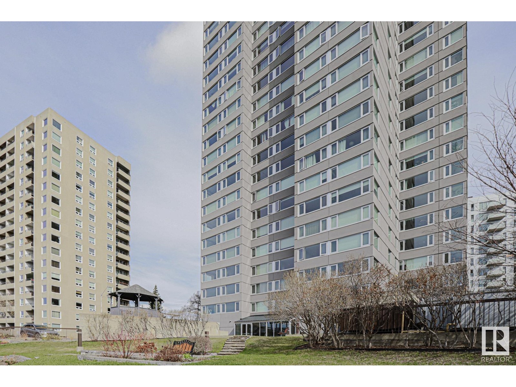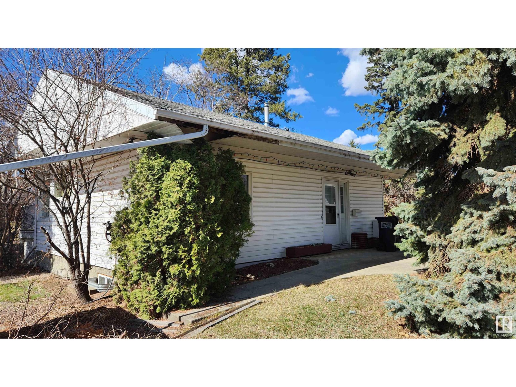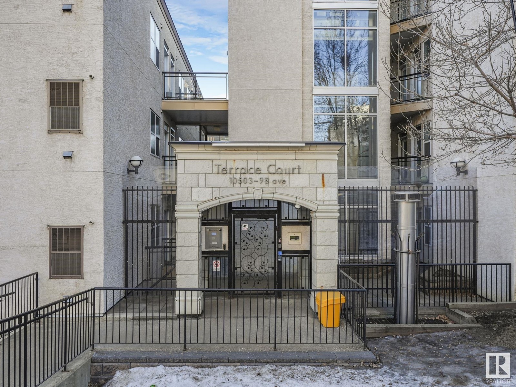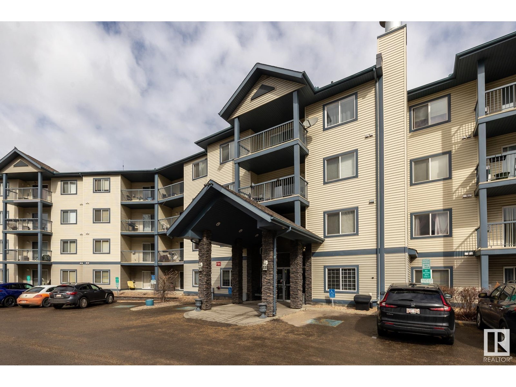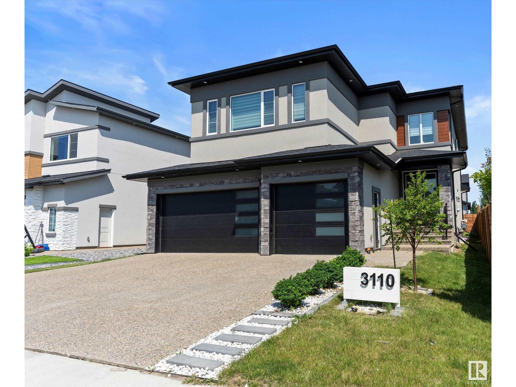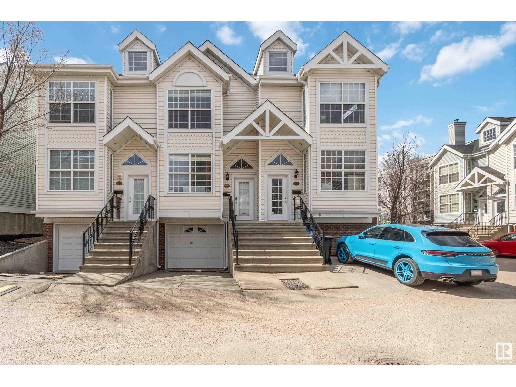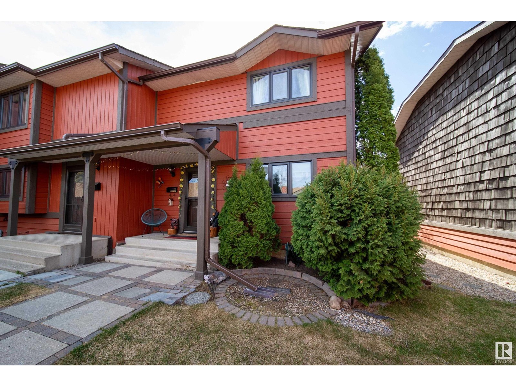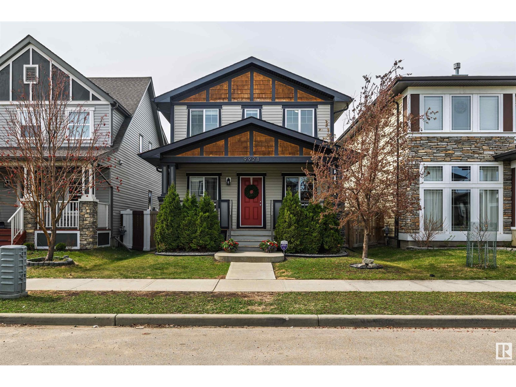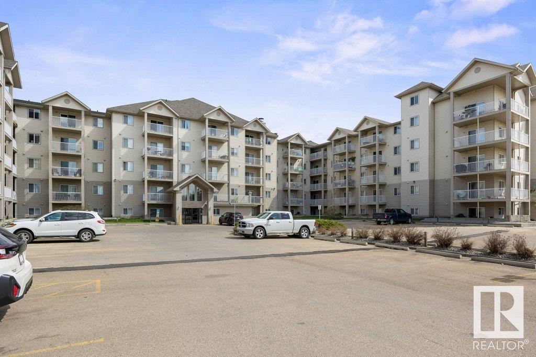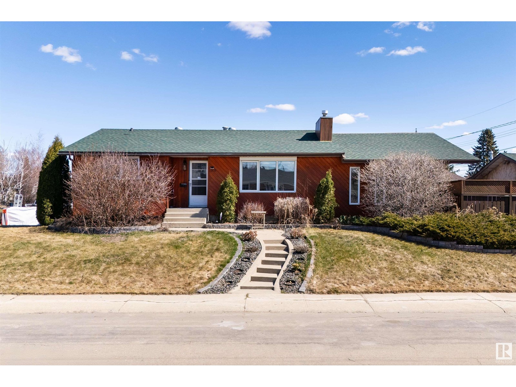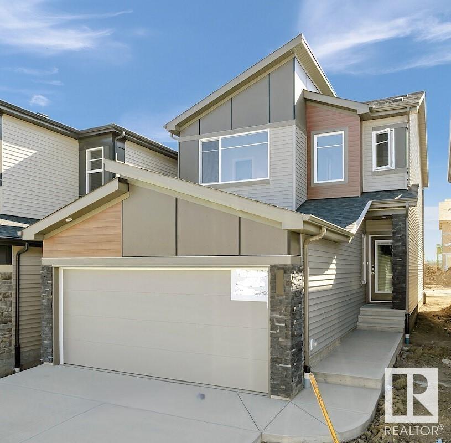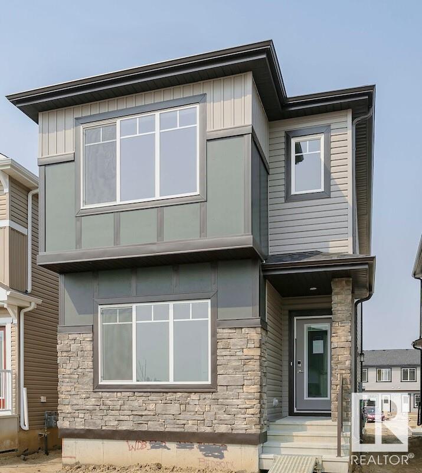11733 167b Av Nw Nw
Edmonton, Alberta
Welcome to this Fabulous 3 bed 3.5 bath two storey home in Canossa in Northwest Edmonton. This home can be summerized in 1 word, STUNNING! The home Features 9 ft ceilings, it offers a spacious open concept main floor, with den/office with french doors on the main, Cherrywood cabinetry in the kitchen with center island & eating bar, your great room comes with gas fireplace. Eating area with patio door to your composite deck & gas line for BBQ, They are 3 bedrooms on upper level,Primary with walk in closet and 4 piece ensuite. Fully developed (9 ft high) lower level with rec room & extra full bath. Oversize detached garage with access to the huge storage above, the gargage is 10 ft high & is fully insulated. The garage door is 9' x 18'. This is perfect for oversized trucks. Pride of ownership is evident throughout this home. The backyard is fully fenced and landscaped. The home comes with a Secuirity system installed. This home has central air! You will love your Custom Hunter Douglas blinds throughout. (id:58356)
#804 10142 111 St Nw
Edmonton, Alberta
Experience the brilliance of this sun-shining corner unit at the prestigious Meridian Plaza in vibrant Downtown Oliver! This executive condo offers 1,148 sq. ft. of refined living with breathtaking south-facing city views from every room. Enjoy abundant year-round sunlight and cozy evenings by the stunning fireplace in the spacious, air-conditioned open-concept living area. The spacious primary suite features a luxurious 5-piece ensuite and a large walk-in closet. The bright second bedroom also offers fantastic views and natural light. The modern kitchen boasts brand-new stainless steel appliances. Benefit from in-suite laundry, a private balcony, titled underground heated parking, and secure storage. Built with solid concrete for superior soundproofing and privacy, this upscale building offers a modern fitness centre, elegant social rooms, a convenient guest suite, and secure visitor parking. LRT stations just steps away, commuting is effortless. Retail strip mall steps away which includes Save-On Food. (id:58356)
#22 12004 22 Av Sw
Edmonton, Alberta
EXCEPTIONAL LOCATION!!! OUTSTANDING QUALITY!!! REMARKABLE CONDITION!!! This is the unit you have been waiting for in RUTHERFORD PARK, best in the complex. The very impressive 2-storey layout comes with double attached garage,3 bedroom & 2.5 bath. No cost has been spared in this home. Central A/C, laminate flooring on the main level, granite countertops with mosiac tile backsplash in the chef's kitchen, new stainless steel appliances, new lighting, painting, and the list goes on. Upstairs comes with 3 spacious bedrooms and 2 full bathrooms including an amazing shower in the ensuite. Completing the basement is your beautiful laundry and lots of storage space. Walk to school, bus, shopping all other amenities and easy access to all major freeways. (id:58356)
16314 96a Av Nw
Edmonton, Alberta
Well-located in Edmonton’s central west end, this well-cared-for bungalow style home offers great value in a family-friendly neighbourhood. Featuring 5+ bedrooms and 2 full bathrooms, a functional layout with a bright, open-beam kitchen and spacious living areas, as well as a front-drive garage plus an additional concrete parking pad behind. The separate entrance leads to a large suite in the basement—ideal for extended family. Walking distance to schools from kindergarten to grade 12, and close to major shopping like West Edmonton Mall. Enjoy quick access to Whitemud Drive, Anthony Henday, and downtown. Several parks, trails, and transit options are just minutes away, making this a convenient and versatile property for families or investors alike. All this home needs is YOU! (id:58356)
#325 9730 174 St Nw
Edmonton, Alberta
Corner Unit with a wrap around balcony! Light and bright, this 2 bedroom, 2 full bathroom property features an open design, large kitchen, good sized carpeted bedrooms, tile and laminate flooring, a gas fireplace, air conditioning and titled underground heated parking with secure storage. Amenities include an exercise room, rec room, tons of visitor parking, and a car wash! Conveniently located in West Edmonton, you are close to WEM, bus routes, walking trails and roads that get you everywhere, this 18+ building is a great place to call home, at a price that is cheaper than rent! (id:58356)
#106 5125 Riverbend Rd Nw
Edmonton, Alberta
RARE 3 BEDROOM 2 FULL BATHROOM MAIN FLOOR UNIT WITH 2 PARKING STALLS! This is by far the lowest priced 3 bedroom 2 full bathroom property available in the sought after Riverbend area! The building also features an incredible indoor pool & hot tub area (which has undergone recent improvements), sauna, & social/billiards room. This convenient main floor unit offers a large living room area & dining room that open to the relaxing patio facing greenspace. The primary bedroom features a 3 piece ensuite and double closets while bedrooms 2 & 3 are on the other side of the unit next to the 4-piece hallway bathroom. Outside there are two parking stalls, one of which is covered! Located in the beautiful Brander Gardens neighbourhood, steps from the River Valley, great schools, & plenty of nearby amenities. Condo fee includes heat and water! Come check it out! (id:58356)
20116 46 Av Nw
Edmonton, Alberta
Beautiful 1773 Sqft. in The Hamptons. Well maintained 4 bedroom&3.5bath home w/ fully finished basement. The foyer opens up into living room great for entertaining featuring a cozy electric fireplace leading into the dining room. HEATED TILES on main floor. The dining area opens to the deck and yard. Upgraded backsplash in the kitchen along with stainless steel appliances! Updated tile flooring and a 2pc bath completes the main floor. Upstairs is the bonus room full of huge windows to relax by the fireplace. Generous size Master bedroom w/ensuite bathroom & walk in closet, while the two additional bedrooms share a bathroom. The fully finished basement features a large family room, a bedroom, 3pc bathroom and plenty of storage. Updates include the extended driveway (2023), shingles (2023), Central Air- Conditioning and humidifier (2024), water softener (2024). Easy access to schools, shopping, the Anthony Henday & so much more! A perfect home awaiting a fresh start! (id:58356)
#314 12025 22 Av Sw
Edmonton, Alberta
INVEST IN EDMONTON! Tenant occupied suites available. Own 1, 2 or 3 suites in Rutherford Landing. All the Tenants are qualified, with leases in-place. All suites are 700 SqFt, 2 BED / 1 BATH. IN-SUITE LAUNDRY, LOW CONDO FEES, 1 parking space. If you are looking for a turn-key opportunity THIS IS IT. Interest rates are on the way down, and your Real Estate Portfolio is on it's way UP! These suites are the perfect cashflow opportunity for anyone looking to get their hands on a piece of rental market here in Edmonton where there is still so much room for your asset to appreciate. Rutherford Landing listings are always selling fast, and for good reason! Now is your chance to own 3 of them with all the hard work already done for you! Close to all amenities, the airport, great school district. Don't miss this opportunity. **photos taken from one of similar suite. (id:58356)
2546 Orchards Wy Sw
Edmonton, Alberta
End unit! No condo fee! AC + a finished basement? Epic 2-tier composite deck, over 245 sqft? New refrigerator and nearly-new HWT? What else would you want in a home? Steps from schools, parks, transit + shopping; this lovely Orchards townhome really should be compared w a duplex because when you add the size of finished basement you have over 1887 sq ft of living space. Open-concept main floor living w 9 ft ceilings + luxury vinyl plank flooring. Kitchen w quartz counters, island, S/S appliances, + pantry. Rear entry has BI backpack alcove w storage. Upstairs primary BR complete with WIC + ensuite featuring a walk-in shower. Upstairs laundry closet. Two more BRs and a full main bath on the upper lvl. Basement features large rec room 26’8” by 17’11” w finished drywalled ceilings. A half bath and 3 storage closets compliment the bsmt. Garage; insulated + drywalled. Back yard has shed too! As part of Orchards HOA you have access to Club House w programs for the family; skating rinks; splash park and more! (id:58356)
#205 3715 Whitelaw Ln Nw
Edmonton, Alberta
MODERN & COZY 2 Bedrooms with 2 full baths located (WINDERMERE VILLAGE) in Desirable neighborhood. 2 Assigned parking stalls (1 U/G & 1 Surface), 1 Storage locker. Close to Public & Catholic school, Trails, Public transportation and shopping. Condo fee includes All utilities including Electricity. (id:58356)
3131 Winspear Cr Sw
Edmonton, Alberta
Ideal multi-family layout! This exquisite 2-storey home in Walker offers 5 bedrooms and 4.5 bathrooms, including 2 large bedrooms with ensuites upstairs, a main floor bedroom with ensuite, plus 2 spacious bedrooms in the fully finished basement with a Jack & Jill bath. Each bedroom enjoys private access to a bathroom. The chef’s kitchen boasts high-end appliances, a walk-in pantry, and an oversized island. Enjoy hardwood floors, high ceilings, upgraded railings, and a cozy gas fireplace. The QUADruple tandem garage features radiant heat—perfect for the car enthusiast. Two laundry areas and a basement dry bar add convenience. Both the ensuite and basement floors feature in-floor heating. Step outside to a large deck with BBQ gas line and a private HOT TUB. This home blends space, luxury, and functionality—perfect for extended or multi-generational families. (id:58356)
5030 50 Av
St. Paul Town, Alberta
Exciting opportunity to establish your business in a prime downtown location on bustling Main Street! This versatile lease space boasts high traffic exposure, ensuring visibility and convenience. The main area offers a wide open layout, ready for customization to suit your small business needs, and features large front windows that flood the space with natural light. Benefit from customer street parking and additional parking at the back for employees. Situated in the heart of downtown, this property is just steps away from restaurants and a diverse array retail options. Don’t miss this perfect spot for growing your business in a vibrant community location! (id:58356)
8310 108 St Nw
Edmonton, Alberta
Welcome to this rare 3 storey townhouse in the heart of the Garneau community. Built in 2012 with over 1250 square feet of living space. Walk to the U of A, Old Strathcona’s shops and restaurants, downtown, and scenic river valley parks and trails. Step inside to a bright, spacious main floor with 9-foot ceilings and large windows. Sleek laminate flooring adds style and durability throughout. The open-concept kitchen is a standout, featuring quartz countertops, a dining peninsula, and a beautiful tile backsplash. The second floor offers a versatile home office with custom cabinetry and a double pocket door. It can also serve as a guest or family room with a Murphy bed. A full bathroom and laundry area complete the level. The third-floor has an amazing master suite that features a luxurious ensuite bath, walk-in closet, and a peaceful east-facing deck. Titled underground parking adds security and convenience to this beautifully maintained home. Condo fees includes heat and water! (id:58356)
8110 83 Av Nw
Edmonton, Alberta
Attention Investors! Opportunity awaits in the desirable Idylwylde (Bonnie Doon area)! This spacious raised bungalow features 3 bedrooms on the main floor, plus a fully separate 2-bedroom suite in the basement — perfect for rental income. Large windows throughout flood the home with natural light. Located just minutes from Bonnie Doon Mall, Whyte Avenue, downtown, and the University of Alberta, this property is ideal for students, professionals, or families. Live upstairs and rent out the basement to help offset your mortgage! (id:58356)
#2103 10011 123 St Nw Nw
Edmonton, Alberta
INVESTORS! This unit is fantastic and already tenant occupied! Great price, great tenant locked in till May 2026. Come put your money into immediate cash flow and build some equity. Beautiful to keep renting, or rent it out till the end of the lease and move in and make it yours! (id:58356)
4803 Ada Bv Nw
Edmonton, Alberta
BUILDERS / DEVLOPERS!!! Check out this PREMIUM potential WALK OUT Basement LOT with a WEST FACING BACKYARD Measuring a LOT FRONTAGE of 27.8 Metres / 91.2 Feet & the Minimum Depth of 33.2 Metres / 108 Feet *** DOUBLE LOT *** 0.26 ACRES / 1056 M2 --- WITH THE ADDRESS OF ADA BOULEVARD --- Existing House SOLD on an AS IS/WHERE IS Basis --- Older Bungalow with a walk out basement in Need of TLC / Expensive Repairs. An Existing Garage in Good Shape is also located on the lot as well. BUILDERS & DEVELOPERS --- IMAGINE a 3 Storey Home with a Roof Top Patio which would feature a WEST VIEW of Edmonton's River Valley & Possibly DOWNTOWN Views! This is a VERY Rare Find & Hosts a TREMNDOUS Potential of Hi-End Luxury Property. Located at the end of a QUIET Street offering Privacy along with it's Premium Address. Zoned RF1 with the potential of possibly sub-dividing into 3 Lots *Buyer to Perform their OWN Due Diligence with Planning & Developing with the City of Edmonton* (id:58356)
3353 Parker Lo Sw
Edmonton, Alberta
Welcome to this beautiful, UPGRADED & MOVE-IN READY home nestled in the serene & family-friendly community of Paisley in SW Edmonton! BACKING A GREEN SPACE, you'll love being surrounded by beautiful walking trails, close to all amenities, a unique community dog park & easy access to the Henday. With over 2100 sq.ft, this 3 bed+2.5 bath home features a number of UPGRADES including a DOUBLE TANDEM HEATED GARAGE that can accommodate 3 CARS, A/C, gas stove, 2 5pc bathrooms, PROFESSIONALLY LANDSCAPED backyard, the list goes on. The large front foyer flows seamlessly into the modern OPEN CONCEPT main floor with an expansive kitchen with stone counters, s/s appliances & corner pantry & overlooks the dining room & SPACIOUS living room with large windows & captivating fireplace. The STUNNING CURVED STAIRCASE leads you upstairs which features a central bonus room, a LARGE primary bedroom with a SPA-LIKE ENSUITE & W/I closet, 2 additional bedrooms each with W/I closets, 5pc bath & a great size laundry room. (id:58356)
#716 10503 98 Av Nw
Edmonton, Alberta
??Downtown Penthouse Living–Elevate Your Lifestyle!??Welcome to your dream condo in the heart of downtown!This 967 sq. ft. corner penthouse at Terrace Court is designed for the young professional who wants to work hard,play harder,and live in style.With soaring 10-ft ceilings and massive windows,this 2-bedroom,2-bathroom suite is flooded with natural light,giving it an ultra-modern,airy vibe.Upgrades galore!Stunning mahogany hardwood floors,sleek maple cabinets with frosted glass,black appliances induction cook top,a custom sink,and stylish light fixtures set the tone for upscale urban living.??Extras?Oh yeah!A/C to keep you cool,and extra closet shelving for max organization.Step out onto your huge patio with a gas BBQ hookup—perfect for entertaining or unwinding after a long day.Heated underground parking?Of course.Walk to the Legislative Grounds,nearby ski hill,and the University,or catch an Oilers game at Rogers Place just minutes away.Unbeatable downtown vibe!This is city living at its best—own it! (id:58356)
#306 9316 82 Av Nw Nw
Edmonton, Alberta
You can be part of this sought after area. A concrete building where history has been redefined. Luxury greets you and your guests with this 1039 sq.ft 2 bedroom & 2 bath. Enjoy the peacefulness of the Millcreek Ravine and a view toward the downtown core. Walk to the Quaint French quarters close to the University. Your new home has been upgraded to increase the living experience with new SS Frigidaire appliances, a sought after 5-burner gas stove for the discerning chef, built in oven. Microwave, Broan hood fan, refrigerator with exterior water and ice dispenser, built in dishwasher as well as a high-end new kitchen faucet. Additional Kitchen Craft matching cabinets have been added with glass doors, enriched by the dark granite counters. A stereo system, a Phantom Screen door to the balcony. All windows floor to ceiling window panels. Second bedroom wall portion removed to enhance a formal dining experience, easy to change. Primary, windows face north and east. Wall TV. Tiger Wood flooring. (id:58356)
22326 82 Av Nw Nw
Edmonton, Alberta
Welcome to your new home in the community of Rosenthal, located in the city's west end. This half duplex is situated on a corner lot with no rear neighbours and a massive green space with walking paths and a spray park right behind it. Your home features 3 beds + flex room, 2.5 baths, central A/C, a gas fireplace, stainless steel kitchen appliances, and a big backyard. The basement also features rough-ins for future development and investment potential. This home is located just off of Whitemud Drive and the Anthony Henday, and there is also a transit stop right behind, allowing easy access throughout the city. You are also conveniently located within minutes of West Edmonton Mall, Costco, shopping centers, schools, restaurants, banks, gyms, golf courses, a future Rec center, and more. Best of all, it is ready for immediate possession! (id:58356)
#149 16311 95 St Nw
Edmonton, Alberta
Discover stylish urban living in this elegant 2-bedroom, 2-bathroom corner unit located in the heart of Edmonton’s desirable Eaux Claires community. Offering 913 sq ft of thoughtfully designed space, this single-level apartment promises both comfort and convenience. Experience the perfect blend of carpet, laminate, and ceramic floors that seamlessly flow throughout the open-concept layout. The large kitchen caters to culinary enthusiasts with an inviting island, ample cupboards with under cabinet dimmable lights. Floor-to-ceiling windows with a north-east exposure flood the space with natural light, enhancing the private setting. The primary bedroom is a sanctuary with its expansive walkthrough closet leading to a luxurious 4-piece ensuite bath. Your vehicle remains protected year-round with TWO TITLED parking - underground and surface. Additional features include spacious bathrooms and superb access to shopping, dining, transportation, and medical facilities, making this location highly sought after. (id:58356)
3110 Kostash Gr Sw
Edmonton, Alberta
Absolutely STUNNING 2944 sq. ft. 2 story, 4 BEDROOMS UP, all with ENSUITE & WI CLOSET, BED/DEN on MAIN WITH BATH, a TRIPLE GARAGE & PRIVATE SIDE DOOR TO the BASEMENT! Fabulous MIX of MODERN & CONVIENENCE from the sweeping GLASS STAIRCASE in the FOYER to the SUNLIT GREAT ROOM with gorgeous FEATURE WALL, FIREPLACE & HARDWOOD FLOORS. The DREAM KITCHEN offers CONTRASTING CABINETRY, brass accents, contemporary QUARTZ counters, coffee center, INDUCTION COOKTOP, UPGRADED STAINLESS APPLIANCES plus a convenient SPICE KITCHEN & PANTRY! The dining room offers a built in quartz desk & provides access to the DECK & FENCED, LOW MAINTENANCE YARD. The main floor DEN/BED features double doors & a closet, a full bath, laundry & garage access complete the main. Up the stairs to a cozy BONUS ROOM with BI's, 2 BEDROOMS with full baths & 2 SPACIOUS PRIMARY SUITES have RAISED CEILINGS, walk in closets, CUSTOM PAINT, one with JETTED TUB & FIREPLACE, the other with a 4 pc. bath. The basement is partitioned & framed! IT'S AMAZING! (id:58356)
5902 44a St
Leduc, Alberta
Total of 7521 sq ft on 1.31 acres. Steel frame 6400 sq ft shop, three 12 x 16 ft overhead doors and one 14 x 16 ft overhead door. Radiant tube heaters, fenced yard (except for cross fence with adjoining property which is also for sale). 1131 sq ft of office space with 4 individual offices & boardroom, separate heating system with air conditioning. Well packed gravel yard, able to drive tractor trailer around the shop with two gates. Adjoining parcel of 1.3 acres with 9100 sq ft building also for sale. E4433229 (id:58356)
12 Springdale Pt
Sherwood Park, Alberta
Built in 2012 this Jayman 2 story on a quiet cul de sac boasts a long list of upgrades from the nest thermostat, triple pane windows, porcelain tiles, reclaimed custom engineered hardwood floors, fireplace, chefs kitchen with quartz countertops, air jetted oversized tub, U Connect Moen digital shower, A/C, Gem- Stone Lighting. Upstairs you have glass railing staircase to an open high ceiling bonus room, upper floor laundry, a niche perfect for setting up a desk or study area. The lower level has Dricore subfloor, oversized bedroom with a walk-in closet, large windows, 4 piece bathroom. Large (22x24) garage fits a full sized one ton truck & a sport utility, with radiant tube heating, 60A subpanel with a 20A and 30A receptacle, hot & cold water. The outside is professionally landscaped low maintenance with high quality artificial turf, three levels of composite deck, resilient plant selection, a custom shed finished to match the house with power to shed, LED lit cedar screens and pondless water feature. (id:58356)
17629 60a St Nw
Edmonton, Alberta
This well maintained home in desirable McConachie offers comfort, upgrades & space. The 9' main floor features hardwood floors, a grand living room with gas fireplace, & a spacious dining area perfect for entertaining. The chef’s kitchen features granite counters, tile backsplash, upgraded stainless steel appliances, corner pantry, & plenty of prep space. Convenience shines with main floor laundry & powder room. The fully fenced backyard with large deck & natural gas hook up. Oversized double detached garage with private driveway. Upstairs you’ll find a primary suite with a fully customizable walk in closet & 4 pc ensuite, plus 2 generous bedrooms each with custom closet organizers & an additional 4 pc bath. The unfinished basement has roughed in plumbing and room to grow. Additional highlights: Freshly painted & A/C. Located just steps from parks, playgrounds, schools, shopping, restaurants, public transit. Quick access to the Anthony Henday, 66 St, Manning Freeway & the LRT. This home truly has it all! (id:58356)
#31 290 Spruce Ridge Rd
Spruce Grove, Alberta
Welcome to this incredibly well maintained and upgraded 1092 sq ft 3 bedroom townhouse with a fully finished basement and 2 outdoor parking stalls. Bright and spacious main floor with brand new flooring, all new fresh paint, baseboards, trim and doors. Nice kitchen with Stainless steel appliances. Large deck and South facing yard to enjoy the sunny days. Large living room & dining area with brand new lighting & a 2 piece bathroom. New carpet upstairs with 3 generous sized bedrooms including the primary suite with a walk in closet. All bathroom's are updated with new vanity, lighting & flooring. There is a fully finished basement with a large rec room another 2 piece bathroom, laundry room and ample storage. Great location in Spruce Grove close to all amenities, schools, shopping and much more! 2 exterior parking stalls right n front of the unit. Excellent property for a great price! (id:58356)
25 Cherry Pt
Fort Saskatchewan, Alberta
**A Rare Gem in a perfect setting** Sitting on almost a ½ ACRE lot, tucked away in a serene CUL-DE-SAC and backing onto the scenic Interpretive Forest, this beloved original family home is brimming with warmth, character and opportunity. The home spans an impressive 3900+ sq. ft, including F/F WALKOUT basement, 5 bdrm., 3.5 bath, bonus room, main floor laundry and den with central AC and triple heated garage. Natural light pours into the thoughtfully designed living spaces and the west facing landscaped yard, deck and patio offer the perfect viewing point to enjoy our beautiful sunsets. While the finishes are simple and understated, they offer the perfect canvas for your personal style and vision. The home stands proud on a solid foundation, with an exceptional layout and limitless potential to become the masterpiece you’ve been searching for. Homes like this...a spacious property in a coveted location, surrounded by natural beauty-are a rare find. Don't miss the chance to make this home yours. (id:58356)
3640 33 St Nw
Edmonton, Alberta
This is more than a house—it's the total package: generous space, stylish upgrades, and a prime location in an established, amenity-rich neighborhood. Step into a fully upgraded (over $50k), move-in-ready home where soaring vaulted ceilings elevate the living and dining areas, complemented by new flooring (2022) throughout the main level. The stunning kitchen (also updated in 2022) is a dream for everyday living and entertaining alike, featuring a huge island with seating, an induction stove-top and abundant cabinetry to keep everything beautifully organized. Need room to grow? With 4 bedrooms above and 3 full bathrooms, there's plenty of space for the whole family. Downstairs, you'll find a versatile entertainment/flex area plus a bonus hobby room—perfect for whatever your lifestyle needs. A large crawl space provides easy access to seasonal storage, while the double attached garage includes a convenient man door. All this just minutes from shopping, major routes, and scenic trails. Welcome Home! (id:58356)
#2 10235 111 St Nw
Edmonton, Alberta
PRIME LOCATION & VERSATILE OPPORTUNITY! This rare DOWNTOWN townhome blends lifestyle and flexibility. Located on 111 St across from Grant MacEwan, steps from Tim Hortons, Brewery District, Rogers Place & Jasper Ave. Zoned COMMERCIAL DC2, it’s fully renovated & wired as an office—ideal as a high-end home, retail space, or live-work setup! Fully fenced with a large front deck leading to double doors, 9 ft ceilings, open concept living/conference room & den. Stylish vinyl plank floors, modern kitchen w/ sleek cabinetry & SS appliances. Upstairs has 2 spacious beds/offices + bonus room, 3pc bath & laundry. DOUBLE ATTACHED TANDEM GARAGE + ample street parking. Flexible use + unbeatable location = a must see! (id:58356)
#313 8702 Southfort Dr
Fort Saskatchewan, Alberta
LOOKING FOR an INVESTMENT? Or maybe FIRST TIME BUYER! Then this spacious 1 bedroom unit in The Manor at Southfort is the right fit! Features a nice open floorplan with flex area that can be used as den, reading area or whatever extra space you need. Located within walking distance to playgrounds, Dow Centennial Centre, restaurants, shopping, services and retail, this building has access to the facilities at The Gardens next door. Located on the third floor, this unit comes with all appliances and central air conditioning - a plus in the warmer months. Condo fees include heat and water. Convenient access to Hwy 15 & Hwy 21. Just move on in - and enjoy your relaxing lifestyle! Other units available for sale in building - a great INVESTMENT opportunity! TITLE UNDERGROUND PARKING STALL INCLUDED! (id:58356)
5904 44a St
Leduc, Alberta
Total of 9100 sq ft on 1.28 acres. Concrete block building with addition for cold storage. Approximately 4900 sq ft of heated shop space with two 16 x 16 ft overhead doors & 12 x 16 ft overhead door. Two levels of offices with reception area & board room. Over 2200 sq ft of cold storage. Fenced yard (except for cross fence with adjoining property which is also for sale). Well packed gravel yard, ideal for heavy user. Adjoining parcel of 1.3 acres with 7521 sq ft building also for sale. E4433230 (id:58356)
#303 10740 105 St Nw
Edmonton, Alberta
This is the one! Why rent when you can own for less per month? 974 sf, 2 bedroom, 2 bath totally renovated over the years, plus in suite laundry. This open concept apartment style condo is a must see! Located on the 3rd floor! Easy access to downtown, shopping, public transportation, Royal Alex hospital, Grant MacEwan and Kingsway mall! Perfect for a first time home buyer or investor! (id:58356)
6207 Maynard Pt Nw
Edmonton, Alberta
Located in MacTaggart in a private enclave close to ravine trails. A truly exceptional home; half duplex bungalow on large lot. 1700+ sq ft on main floor with impressive 12' ceilings. Numerous quality renovations over the past 2 years. Main floor features: big great room, formal dining area, super kitchen with new appliances including gas cooktop, a pantry, quartz counters & 2 breakfast bars. There's a casual eating nook with door to deck & superb new patio. Main bedroom & ensuite are large with generous closet space. A den is located by the front entry. Floor-to-ceiling windows across the back provide loads of natural light including to the lower level with has a spacious family room, 2 very large bedrooms each with walk-in closet, & a full bathroom & bar with wine fridge. Garage is heated, has epoxy floors & H&C taps. There are 2 gas fireplaces, AC, a patio both in front & off the back deck. Minutes walk to trails along nearby pond & ravines, easy access to essential shopping & to transportation routes. (id:58356)
58 Lacombe Pt
St. Albert, Alberta
Stunning, renovated townhouse in the serene Lacombe Pointe community! This inviting residence boasts a modern kitchen with ample cabinetry, counter space, and stainless steel appliances. Hardwood floors grace the living and dining areas, complemented by a cozy wood-burning fireplace. Upstairs, three spacious bedrooms feature hardwood flooring. All windows in the house have recently been replaced. The fully finished basement offers a warm living space with an electric fireplace, a versatile office or gym area, and generous storage. Enjoy outdoor living on the large deck, with a well-maintained yard backing onto residential homes. Additional highlights include a single detached garage and access to a community clubhouse for events. Condo fees cover water and garbage pickup. Ideally located near parks and schools, this is the perfect family home! (id:58356)
1054 Allendale Cr
Sherwood Park, Alberta
Welcome Home to Aspen Trails in Sherwood Park! Beautifully built single-family home with over 1,700+ sq ft of comfortable living space. This property features 3 spacious bedrooms and 2.5 baths. Step into the heart of the home—a large kitchen that offers ample counter space and modern appliances, open to the living room and dinning room with access to a brand-new, expansive deck, perfect for indoor-outdoor entertaining. With air conditioning, you can maintain year-round comfort during those warmer months. Upstairs, you will find a bright bonus room, adorned with large windows, laundry room, 3 generous sized bedrooms and a spa like ensuite with a stand alone soaker tub. The oversized double garage provides plenty of room for vehicles and storage. Located within walking distance to Emerald Hills shopping, you'll have easy access to shopping, dining, schools and trails, making this the perfect spot for convenience. Don’t miss out on this incredible opportunity to live in Sherwood Park! (id:58356)
11023 162a Av Nw
Edmonton, Alberta
Well-maintained half duplex in a fantastic location! This 4-bedroom, 2-bathroom home offers 3 bedrooms upstairs and 1 in the fully finished basement. Features include a large primary bedroom, updated windows, updated appliances, and a separate side entrance for added flexibility. The bright, spacious layout includes a cozy living area and functional kitchen. The finished basement adds extra living space, great for a rec room or guests. Enjoy a fenced backyard, ideal for kids, pets, or summer BBQs. Located just steps to multiple schools and transit, and a rec center and shopping not much further. Easy access to the Henday opens up the whole city! This home checks all the boxes! Plus, it’s part of a healthy, well-managed condo corporation, offering peace of mind. A great opportunity in a desirable neighborhood. (id:58356)
9928 221 St Nw
Edmonton, Alberta
Craftsman style home in Secord with great curb appeal! The main floor features a dedicated den—perfect for working from home—as well as a spacious kitchen equipped with ample counter space and a gas stove, ideal for the home chef. The open-concept layout continues into a generous dining area and a bright, inviting living room—an ideal space for entertaining guests. Upstairs you'll find a large owner's suite with 4 piece ensuite and walk in closet. You'll also find two additional bedrooms, a full bathroom, and a conveniently located laundry room on the upper level. The basement is unfinished and ready for you to design your future living space perfect for your family's needs. Step outside to enjoy your west-facing backyard, complete with a large deck that's perfect for summer evenings, whether you're relaxing by the fire table or grilling with friends. Additional features include air conditioning and a double detached garage. Enjoy everything this neighborhood has to offer, shopping, parks and schools. (id:58356)
#330 7511 171 St Nw
Edmonton, Alberta
~ 2 BEDROOM ~ 2 BATHS ~ UNDERGROUND PARKING ~ LOCATED ON THE THRID FLOOR ~ Check out this amazing 2 bed, 2 bath condo with low condo fees and underground parking. The unit features an island kitchen, insuite laundry, visitor parking and a great location close to schools and parks. Just a few minutes drive to Whitemud Drive and West Edmonton Mall. The primary bedroom has a walk-thru closet and its own ensuite. The living room is a good size and have patio doors out to your own balcony. The second bedroom is also a good size and works great for a guest or an office. There is a large storage closet inside the unit and the building is very well maintained. The balcony faces west for lots of sunlight and overlooks Callingwood Park. Just move in and enjoy. (id:58356)
1050 James Crescent Nw Nw
Edmonton, Alberta
Welcome to one of Jackson Heights’ most desirable homes! This well-maintained 2-storey property with a fully finished basement with SEPARATE SIDE ENTRANCE is located in a quiet, family-friendly community. Step inside to a bright, OPEN-TO-BELOW ENTRANCE that creates an inviting first impression. The kitchen is ideal for any home chef, offering updated cabinets, countertops, and plenty of storage space. The main floor features 2 living areas also includes a FULL BEDROOM & FULL BATHROOM. Upstairs, you’ll find three generously sized bedrooms, including a spacious primary suite with a private ensuite, as well as a bonus area that can be used as a home office, kids’ study zone, or quiet reading nook. The 3 BEDROOMS FULLY FINISHED BASEMENT adds even more living space. Step outside to your private, fully fenced backyard complete with a deck, a gazebo. this home is conveniently located near schools, parks, shopping, restaurants, and golf course. Come and experience the comfort and charm for yourself. (id:58356)
12804 & 12806 91 St Nw
Edmonton, Alberta
Fantastic Investment Opportunity! This 2,400 SqFt FRONT & BACK DUPLEX is generating $3,650/month in rent, with tenants paying their own utilities. Each unit features 1,200 SqFt of above-grade living space, 3 bedrooms, 1.5 baths, and a partly finished basement. Each side has its own outdoor yard space and half of the double detached garage. Sitting on a LARGE 50x130 FT LOT, there's no shortage of parking with 6 outdoor stalls, the double garage, and plenty of street parking. Recent upgrades include: new shingles, some new windows, one upgraded furnace, beautiful tiled showers and backsplash. Located just a 5-minute walk to all levels of school (K–12) and only 10 minutes drive from downtown. Great for investors looking for a turn-key income property with respectful tenants who would love to stay. Also ideal for home buyers looking to live in one side and rent the other as a mortgage helper. (id:58356)
6410 28 Av Sw
Edmonton, Alberta
Located on a regular lot. Built with a main floor bedroom and a full bathroom with a walk-in shower. Comes with a spacious living room, dinette, and central kitchen with a walk-through pantry, and 41 soft close upper cabinets. The entire house was widened by 2 ft, the great room was lengthened by 2 ft. Every Bedrock Home comes complete with a modern smart home technology system (Smart Home Hub), Ecobee thermostat, Lorex video doorbell & Weiser Halo Wi-Fi Smart keyless lock with touch screen. Side entry is added for a future development, the basement ceilings are upgraded to 9'. Spindle railing on the stairs and upper hall to create an open feel from main floor to upper level. Built with a 5-piece ensuite with upgraded walk-in shower, dual sinks and a soaker tub. Comes with additional windows on both sides of the house. (id:58356)
13531 85a St Nw
Edmonton, Alberta
Spacious Cedar Home on a Corner Lot with Renovated Kitchen & Tons of Parking! Welcome to this beautiful 1595 sq ft Cedar home, perfectly situated on a corner lot and packed with standout features! Step inside to find a huge, fully renovated kitchen and a spacious dining area—perfect for family gatherings or entertaining guests. Enjoy the comfort of brand new flooring and fresh paint throughout, along with upgraded triple-pane windows upstairs and a newer patio door that opens onto a large deck. This home offers 4 large bedrooms (2 up, 2 down), with potential for a 5th bedroom—great for growing families or creating a home office. A thoughtful 1985 addition expanded the kitchen and dining area, giving you an open and airy layout. Main floor laundry, 2 furnaces, central A/C, central vac, and a 3-piece bathroom connected to one of the downstairs bedrooms add even more convenience. There’s also ample storage space in the finished basement. (id:58356)
631 Howatt Dr Sw
Edmonton, Alberta
Luxurious custom built 2 story home in the prestigious community of Jagare Ridge. WALKOUT BSMT! backing on the Natural Reserve. Great curb appeal w/ stucco/stone exterior & professional landscaping. Crafted by Carriage Custom Homes. Blends luxury, functionality & warmth. Main floor features a spacious foyer w/ 19’ ceiling, Gorgeous spiral staircase, hardwood floors, MAIN FLOOR PRIMARY BEDROOM, 4 piece ensuite, and two piece powder room, Family room, form Living & dining room. Chef’s kitchen w/ lots of cabinets, lrg center island, highend KitchenAid appliances. Upstairs has a bonus rm, laundry & primary suite has a 5 pc luxurious ensuite leading to a pvt balcony. TWO more bdrms w/ 4 pc ensuite bath. Upstairs. including a 2nd primary suite. Walkout unspoiled Basement is waiting for your personal touch. Backyard is professionally landscaped w/ a covered deck/patio with double sided fireplace, – perfect for summer gathering. Side entrance to the basement through an extra wide triple attached garage. (id:58356)
2611 65 St Sw
Edmonton, Alberta
A stunning open-to-below house. Located on a pie-shaped lot! Built with a main floor bedroom and full bathroom with a walk-in shower. Comes with a spacious living room, dinette, central kitchen with 41 soft close upper cabinets. Every Bedrock Home comes complete with a modern smart home technology system (Smart Home Hub), Ecobee thermostat, Lorex video doorbell & Weiser Halo Wi-Fi Smart keyless lock with touch screen. Spindle railing on the stairs and upper hall to create an open feel from main floor to upper level. Built with a 5-piece ensuite with upgraded walk-in shower and a soaker tub! Double compartment stainless steel under mount kitchen sink, complete with a chrome finish faucet with pull down sprayer, and 1.5gpm aerator. Cozy up by a 50 Linear Ortech LED electric fireplace. (id:58356)
2365 Egret Wy Nw
Edmonton, Alberta
Welcome to the Stella K model by Bedrock Homes—a modern 4-bedroom, 3-bathroom front drive home offering 2000+ sq ft of stylish, functional space in the desirable community of Weston at Edgemont. This thoughtfully designed home features an open-concept main floor with a cozy 50 LED electric fireplace, main floor bedroom with full bath, and a gourmet kitchen with 41 upper cabinets, quartz countertops. This homes also comes with a stainless steel Samsung appliances package and smart home system included. Upstairs, discover a central bonus room, second-floor laundry, and a primary bedroom complete with an ensuite equipped with stand-up shower and dual undermount sinks. With a double attached garage, this home is perfect for families looking for a blend of comfort and cutting-edge technology in a great neighborhood with easy access to amenities. SIDE ENTRY and 9' basement ceiling for potential future development! **PHOTOS ARE REPRESENTATIVE (id:58356)
343 Edgemont Dr Nw
Edmonton, Alberta
Welcome to the Aurora H model by Bedrock Homes—a modern 4-bedroom, 3-bathroom single family home offering over 1700 sq ft of stylish, functional space in the desirable community of Weston at Edgemont. This thoughtfully designed home features an open-concept main floor with a cozy 50 LED electric fireplace, luxury vinyl plank flooring, and a gourmet kitchen with 41 upper cabinets, quartz countertops, and a main floor bedroom + full bath. Upstairs, discover a central bonus room, second-floor laundry, and a primary bedroom with dual sinks. Built for convenience, this smart home includes a Smart Home Hub, EcoBee thermostat, video doorbell, and Weiser Wi-Fi smart keyless lock as well as a Samsung stainless steel appliance package. This home is perfect for families looking for a blend of comfort and cutting-edge technology in a great neighborhood with easy access to the Henday and other amenities. **Photos are representative** (id:58356)
3578 Cherry Landing Sw
Edmonton, Alberta
Discover this stunning home in the most sought-after neighbourhood of Orchards at Ellerslie. Situated in a quiet culdesac, this property boasts breathtaking pond-backing views from balconies on the main floor and as well as from outside the master bedroom. The main floor has spacious living room, modern kitchen with huge countertop, dining area with access to balcony to savor the picturesque pond views while enjoying with family and friends. The upper floor has master bed with ensuite bath, a large walk-in closet and a balcony along with two other sizeable bedrooms, a full bath, laundry and huge bonus room. The walk-out finished basement offers a full bath, bedrooom plus a recreation room, perfect for relaxation or entertaining, with access to huge landscaped backyard and serene pond with walking trail. Enjoy easy access to Anthony Henday, QE2, and the airport, making commuting a breeze. This home combines luxury, convenience, and natural beauty—don’t miss your chance to call it yours! (id:58356)
26 Collingwood Av
Spruce Grove, Alberta
Charming 2-storey with TWO GARAGES, attached single (12Wx23L) & detached double (22Wx24L, 220V) in the established neighbourhood of Broxton Park. This well-maintained 1,765 sq ft (plus full basement) home features upgrades throughout. On the main level: a bright living room with large bay window & electric fireplace, dining room, kitchen with built-in dishwasher & pantry, 2-piece powder room and an extra flex room (potential office, family room, formal dining, etc.) with gas fireplace & built-in shelving. The upper level boasts FOUR bedrooms and a 4-piece bathroom. In the basement: an additional 5th bedroom, 4-piece bathroom, spacious family room, laundry room with deep sink and storage area. Outside: the fully-fenced, south-facing back yard is a gardener’s dream, set up with greenhouse, plenty of raised beds, storage shed and a huge concrete patio. Located within walking distance to Central Park, Grant Fuhr Arena, multiple schools, shopping & more! Easy access to HWY 16A (Stony Plain Road). Welcome home! (id:58356)





