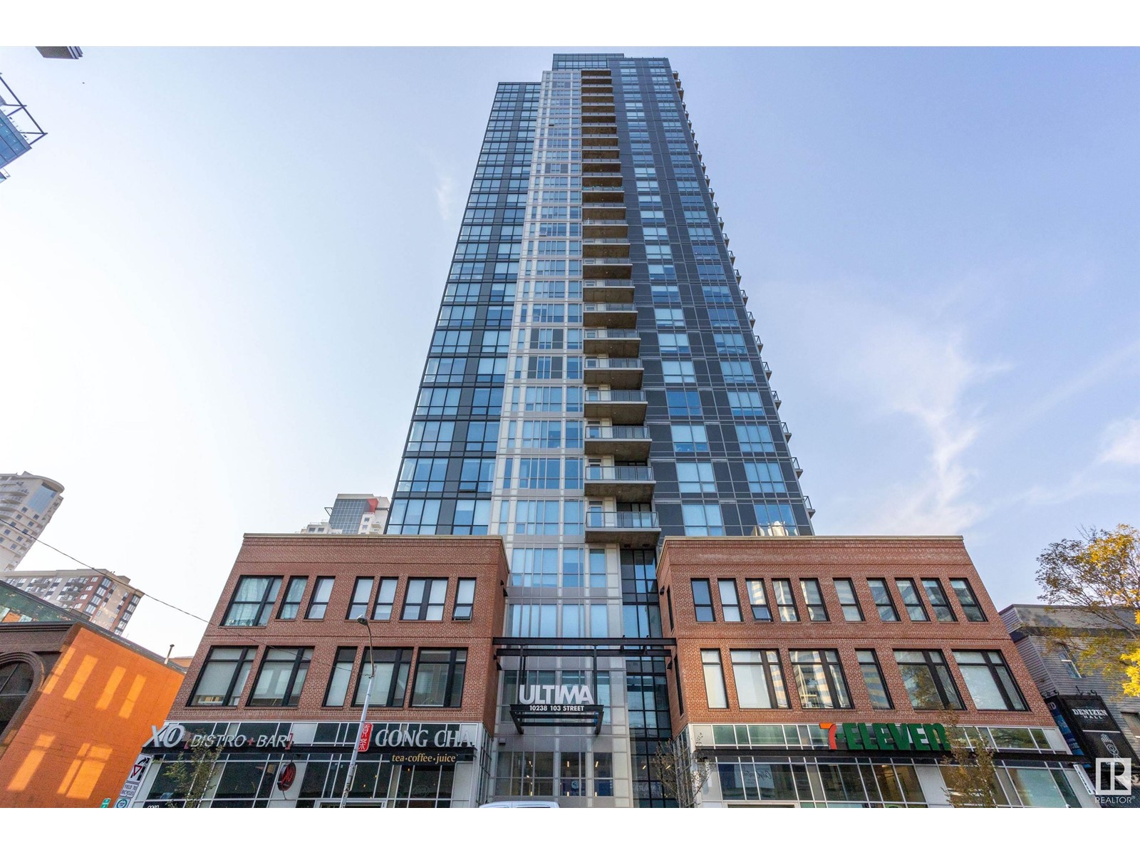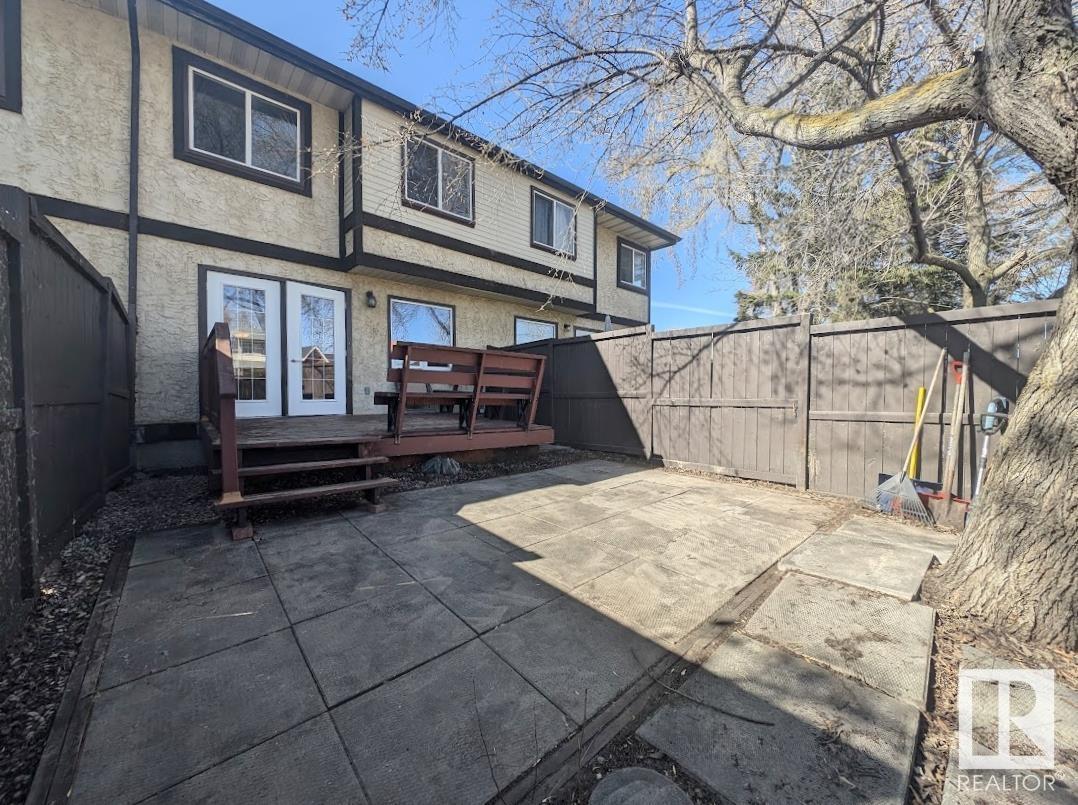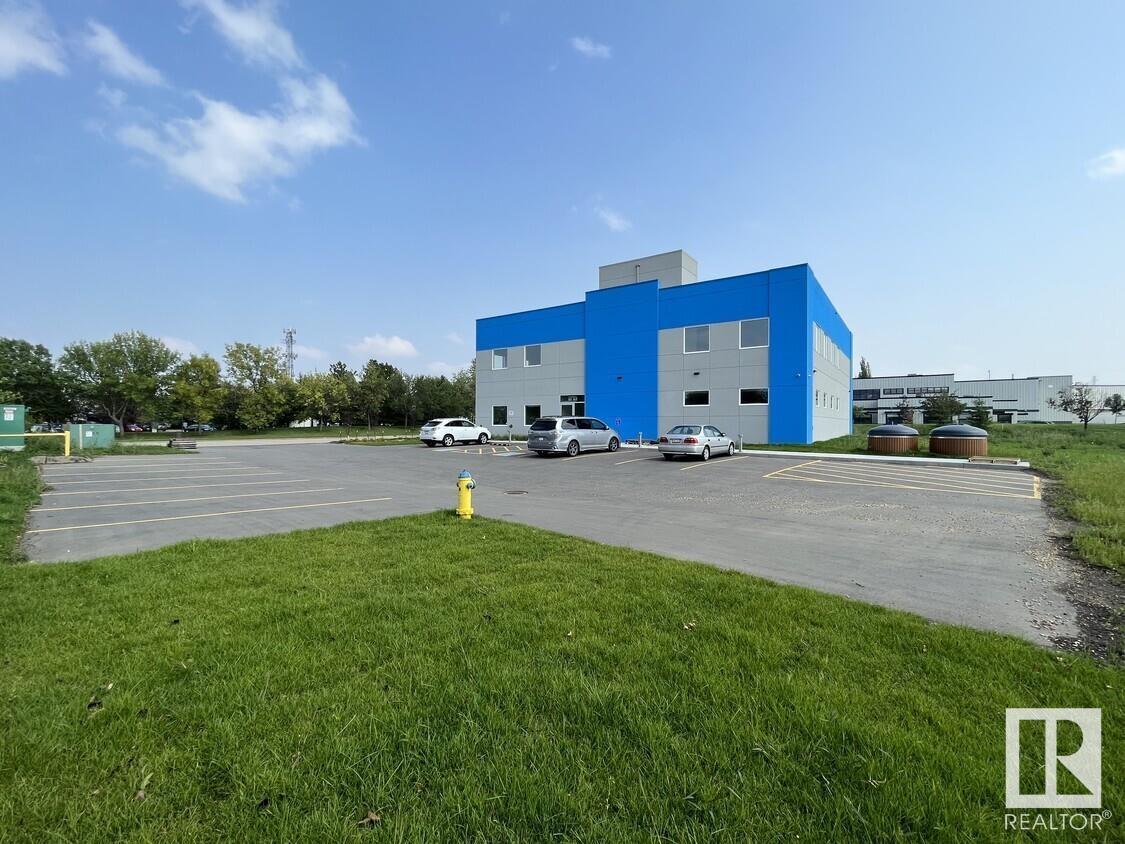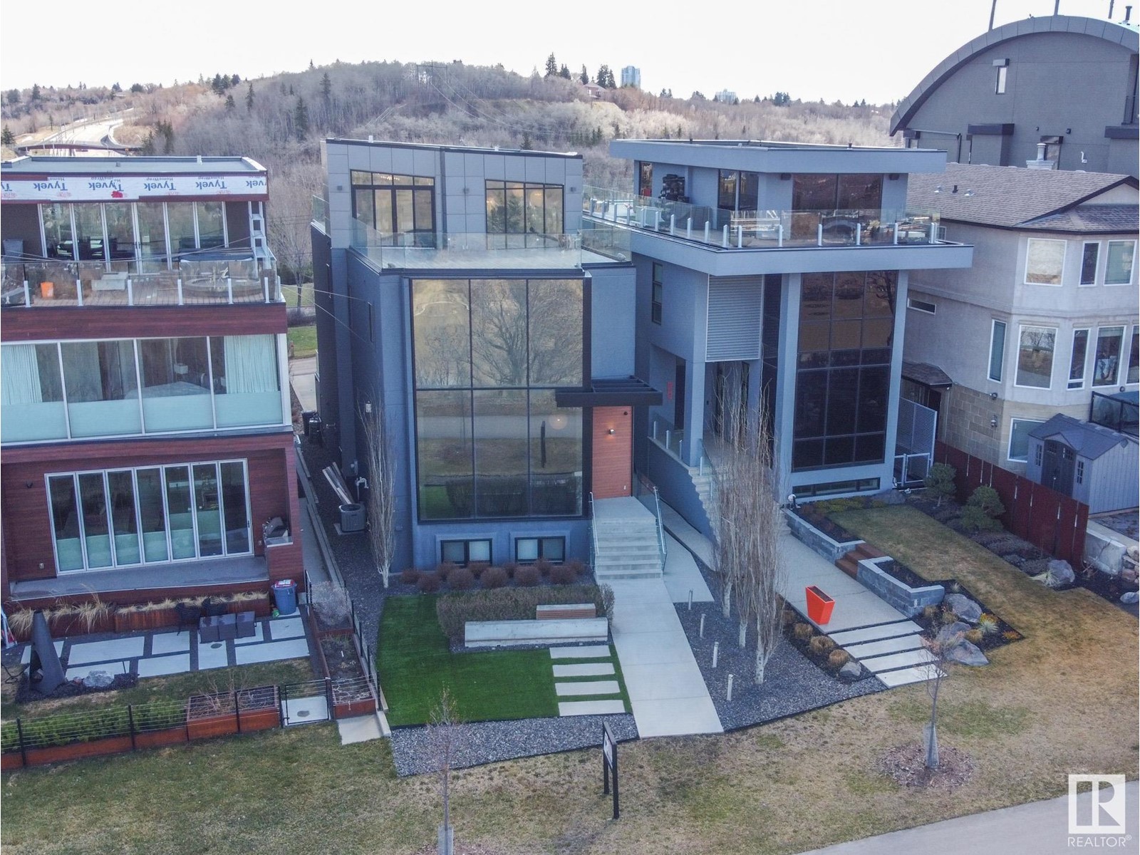#212 4304 139 Av Nw
Edmonton, Alberta
The Estates of Clareview has everything you need! This spacious 2 bedroom, 2 bathroom beauty offers almost 1200 sqft of living space with 9 ft ceilings & large windows throughout, perfect for the first time home buyer, University Student or investor. Open concept kitchen features generous counter and cupboard space, an eating bar, and flows seamlessly into the living & dining area. Primary bedroom has a large walk-thru closet & a full 3pc ensuite. The 2nd Bedroom is on the opposite side of the unit located beside the full 4pc main bathroom, the perfect layout. Relax on your private patio, and take advantage of the large in-suite laundry & storage room. Heated underground parking stall and storage cage adds luxury and convenience. Building amenities include a gym, a games room with ping pong and pool tables, a social room, and an indoor car wash. Just steps from Clareview LRT station, Rec Center, a variety of restaurants & walking distance to major shopping like Walmart, Costco and Superstore. Shows 10/10! (id:58356)
#1306 10388 105 St Nw
Edmonton, Alberta
Discover urban living at its finest in this beautiful 2 bedroom, 2 bathroom residence, designed with an open floor plan that maximizes space and light. The modern kitchen features elegant granite countertops and high-quality stainless steel appliances, perfect for culinary enthusiasts. Floor-to-ceiling windows offer breathtaking views of Rogers Place and the vibrant downtown skyline, allowing for an abundance of natural light to fill the living area. Step outside onto the balconies accessible from both the living room and the master bedroom, where you an enjoy fresh air and stunning views. Safety and convenience are prioritized with an advanced security system for the building, ensuring peace of mind. Additionally, the property includes one underground parking stall, providing secure and hassle-free parking. This condo is a perfect blend of luxury and practicality, ideally situated for those who appreciate the dynamic city lifestyle. (id:58356)
#1506 10238 103 St Nw
Edmonton, Alberta
Enjoy expansive JAW DROPPING VIEWS from the 15th floor of this gorgeous 2 BED/2BATH condo in the heart of the Arena District; welcome to ULTIMA. Do not let the size fool you, this unit is open and spacious offering large living room space and dedicated dining room, both with floor to ceiling glass. Unit offers HARDWOOD FLOORING THROUGHOUT, 9 FOOT CEILINGS, CUSTOM CLOSETS, NEUTRAL DECOR, and large WEST FACING BALCONY to soak in all the sun. Kitchen is a galley style maximizing utility and features STAINLESS STEEL APPLIANCES, beautiful QUARTZ COUNTERTOPS, SUBWAY TILE backsplash, and EATING BAR perfect for entertaining or your morning coffee. Both bedrooms are a good size, primary offers 3 piece ENSUITE BATH and huge walk-in closet. Additional features include central AIR CONDITIONING, IN-SUITE LAUNDRY, and HEATED UNDERGROUND PARKING perfect for our cold winter's. Building amenities include gym, party room, and hot tub. Close to all amenities with DT at your doorstep. Live the urban life today. (id:58356)
105 Jubilation Dr
St. Albert, Alberta
Nestled in the beautiful community of Jensen Lakes, this stunning Sarasota built home is the perfect blend of luxury & convenience. Spanning 2,500 sqft, this home boasts 4 bedrooms & 2.5 bathrooms, thoughtfully designed w/premium materials both inside & out. The main floor ft. an open-concept design, w/large windows flooding the great room w/natural light. The spacious kitchen & dining nook flow seamlessly, creating an ideal space for family gatherings. An office, pantry, & 2pc bath are also located on this level. Upstairs, a generous bonus room provides add’l living space. The primary is a true retreat, complete with a spa-inspired 5pc ensuite ft. freestanding tub & w/thru closet that leads to the laundry room. Three more spacious bedrooms share a 5pc bath. The basement is ready for customization, with potential for a rec room, 5th bedroom, & 4pc bath. As a resident of Jensen Lakes, you'll enjoy exclusive year-round access to fantastic amenities, incl. the lake for summer beach days & skating in winter. (id:58356)
2117 141 Av Nw
Edmonton, Alberta
Beautiful condo situated in the quiet neighborhood of Bannerman close to schools, Hermitage Park, shopping, transit and minutes away from walking trails. This 3 bedroom unit has many great features from the open concept living room, spacious bedroom, upgraded kitchen with elegant oak finish cabinets, quartz granite counter tops and stainless steel appliances, formal dining area, spacious foyer, renovated bathroom with soaker tub and a deck for relaxing in your private backyard. This unit also has 2 parking stalls and allows dogs!! (id:58356)
1932 94 St Nw
Edmonton, Alberta
OFFICE SPACE FOR LEASE – EDMONTON RESEARCH PARK An excellent opportunity to LEASE SECOND-FLOOR OFFICE SPACE in the highly sought-after EDMONTON RESEARCH PARK. SHELL CONDITION with flexible demising options from 1,000 – 5,400 SQ. FT.± Features ELEVATOR ACCESS and ABUNDANT NATURAL LIGHT throughout each unit Ideally located within a vibrant RESIDENTIAL AND COMMERCIAL CORRIDOR, suitable for a variety of professional uses Conveniently positioned JUST OFF PARSONS ROAD AND 23RD AVENUE, with direct access to GATEWAY BOULEVARD AND CALGARY TRAIL AMPLE SURFACE PARKING available at no charge Perfect for businesses seeking CUSTOMIZABLE SPACE in a thriving and accessible location. Suitable for a variety of PROFESSIONAL OFFICE OR LAB USES – space is not restricted to lab use and can accommodate ANY OFFICE -BASED-BUSINESS. (id:58356)
63 Jubilation Dr
St. Albert, Alberta
BACKING ON GREEN SPACE.....Welcome to Jensen Lakes private beach club and 2835 - 2 story home with Triple garage. Exterior with Acrylic Stucco and Premium Shakes. The moment you walk In- You will see why this one is luxury at its finest. Heated Floors in Master Ensuite Floor. Gourmet kitchen with touch ceiling cabinets and roughed in for built in appliances. Waterfall island with Quartz countertops and Butler's pantry. Glass panel cabinets in kitchen. All floors 9 ft. Great room is open to above and showcases linear electric fireplace with Porcelain Tiles all the way to the ceiling. Spacious dining area with huge windows creates a bright and warm environment. Maple handrails with glass to the upper level. Open Bonus room with full wall TV Unit and 3 large bedrooms up. Primary suite with the most amazing ensuite - custom shower with jets, 2 sinks and free standing Soaker tub. Home is under construction and estimated to be completed end of March 2025. Black windows with Triple pane. Expect to be impressed! (id:58356)
50 Mcleod Pl Nw
Edmonton, Alberta
Welcome to this beautifully maintained townhouse in the well-managed complex of Mcleod Place with low condo fees! This 2-storey home offers 1,056 sq.ft. with 3 bedrooms, 1.5 bathrooms, and central A/C. The galley style kitchen features ample cabinetry & generous counter space. Recently updated with vinyl plank flooring in the kitchen and bathrooms, plus a new microwave. The bright main floor has large windows that fill the space with natural light. Upstairs you'll find 3 roomy bedrooms and a full bath. The finished basement offers extra living space—ideal for a rec room or 4th bedroom. Enjoy a low-maintenance fenced yard, perfect for kids or pets. Walking distance to schools, parks, trails, and shopping. Great value in a quiet, family-friendly community! (id:58356)
10698 61 St Nw
Edmonton, Alberta
*INVESTORS ALERT* Opportunity to own this stunning 8-Unit building which QUALIFIES for the CMHC MLI SELECT program. 4PLEX with 4 LEGAL suites in the heart of CAPILANO. A+ TENANT PROFILE & LOW VACANCY! Around 7500 Sq Feet of living space with 16 BEDROOMS AND 16 BATHROOMS. Upon entry of each unit, you will be welcomed by a modern open concept, the main floor features chefs kitchen, living and dining space. Upstairs will be 3 well sized bedrooms, including the primary ensuite and upstairs laundry. Separate entrance leads to 1-bed/1-bath LEGAL basement with full kitchen and laundry. High end finishes, large TRIPLE PANE windows, quartz counters and 9-FT CEILINGS in basement & main floor. Projected rental income is $14,000-$15,000 per month for the entire building. One might try to Air BnB and bring in more cash. Currently under construction with an expected September 2025 closing. SUPERB location with mature trees, minutes to downtown, college/university, restaurants and shopping. (id:58356)
3726 9 St Nw
Edmonton, Alberta
Welcome to your stylish and desirable home on Maple Crescent! Nestled in a GREAT LOCATION, this 3-bedroom, 2.5-bathroom, two-storey residence offers 1400 sq.ft of thoughtfully designed living space. The open concept main floor is graced by a gas fireplace, perfect for cozy gatherings, while huge windows bathe the space in natural light. The modern kitchen boasts newer appliances and stunning granite countertops, making it a chefs delight. Enjoy recent upgrades that include sleek new faucets, contemporary lighting fixtures, fresh paint throughout, including the garage door, and a new hot water on demand system with a 15-year warranty. Both the composite front porch and back deck are perfect for outdoor relaxation and entertainment. A bonus room on the upper level adds flexibility for an office, den, or play area. Completing this charming home is an oversized single attached garage. Located close to all amenities, including schools, this home combines convenience with comfort. (id:58356)
9509 99b St Nw
Edmonton, Alberta
The best view in Edmonton! Fronting onto river, overlooking downtown, 1 of 9 homes in this exclusive location! 3,470 sqft, 4 beds, 6 baths, elevator, commercial wall of windows from floor of main to ceiling of primary bedroom! The kitchen features top-tier Redl cabinets, painted glass backsplash, JennAir Professional appliances, quartz, windows that open to main floor patio, and a bar beside the dining area. Swarovski lights lead up the Artistic Stairs with 13mm glass & stainless rails. 3 beds and laundry on 2nd level. A primary with a wall of windows looking onto downtown, wet bar, and California Closets walk-in. An en-suite with spa steam shower, massive shower head (25K), body sprays, surround sound, and stone resin stand alone tub. The penthouse bar has 2 rooftop patios, gas lines, hot & cold taps, frameless postless glass, and is spec’d for a hot tub! A double attached garage with 20’ wide door, 4th bed & soundproofed living/media room in basement. Over $250K of audio & home automation! (id:58356)
4707 Kinney Rd Sw
Edmonton, Alberta
LOCATION! Welcome to Excel Homes NEW in sought after KESWICK - partial WALKOUT The Rosewood. With nearly 2300SF of living space BACKING ONTO the storm POND, upon entering your are greeted with 9 FT CEILING, LVP flooring, A main-floor bedroom and full bathroom. The main floor features an UPGRADED kitchen, complete with crown moulding, an extended island, QUARTZ COUNTERS 42 chimney hood fan with a tiled backsplash, SS appliances built-in microwave with trim kit & walk-through pantry. There's a spacious great room and dining nook. Step outside to the REAR DECK, with BEAUTIFUL POND VIEWS. Upstairs, the central bonus room acts as a natural divider, offering optimal privacy between the primary suite and the additional bedrooms. The upgraded ensuite features a soaker tub, a shower unit and a dual-sink vanity. Completing the 2nd floor are two additional BR, full bath, and laundry. EXTRA 2 FT WIDER GARAGE, GREEN BUILT w/HRV, Ecobee thermostat, & more. SEPARATE ENTRANCE for future 2 BEDROOM LEGAL SUITE rough in. (id:58356)












