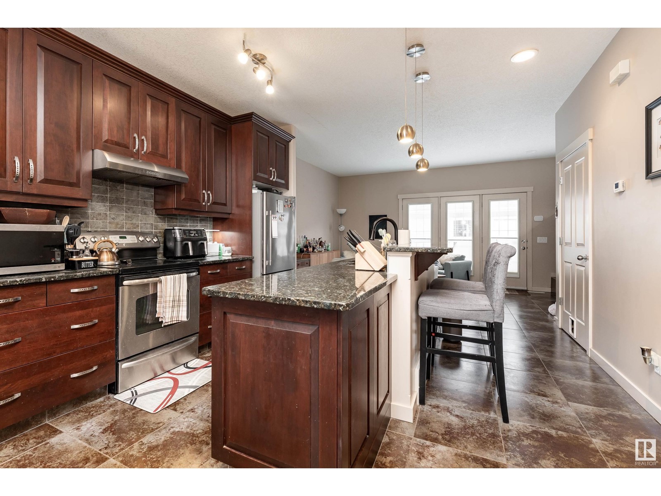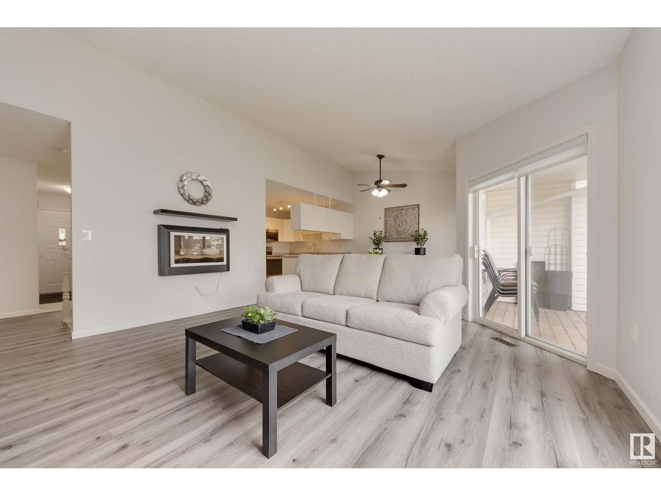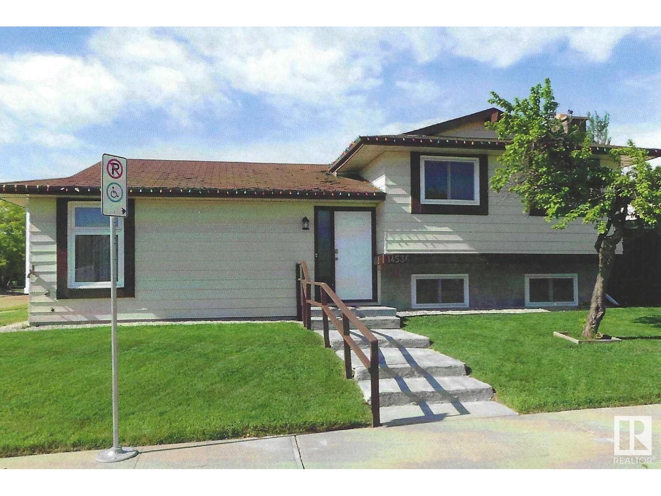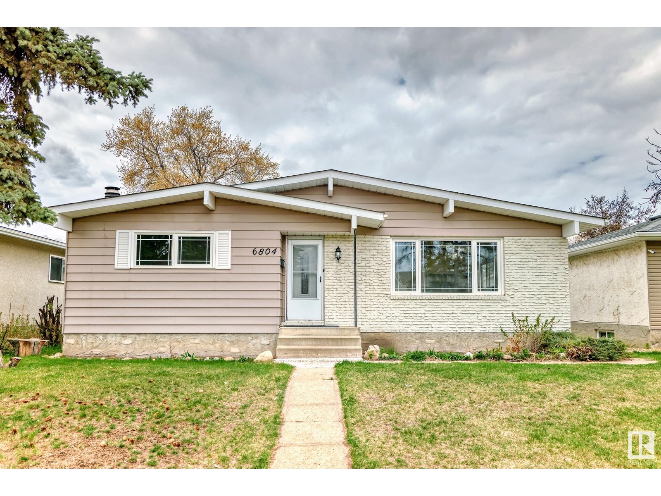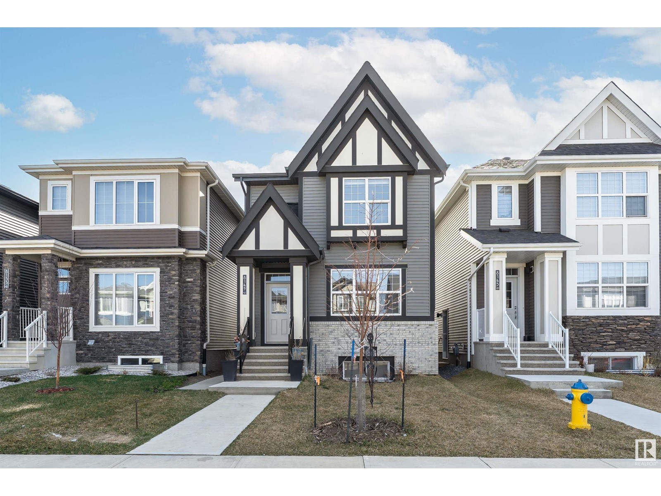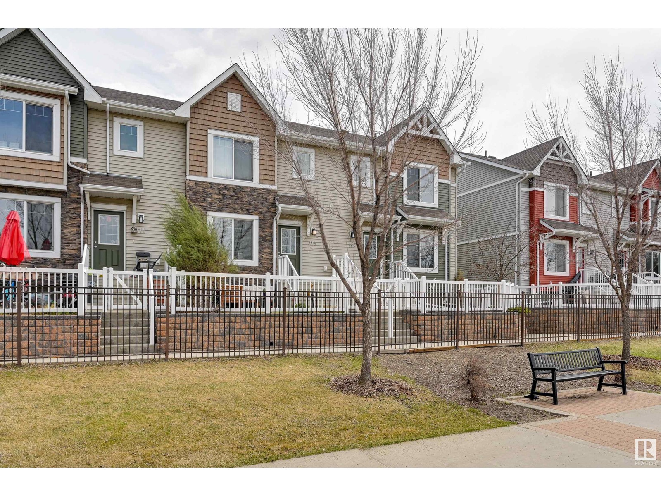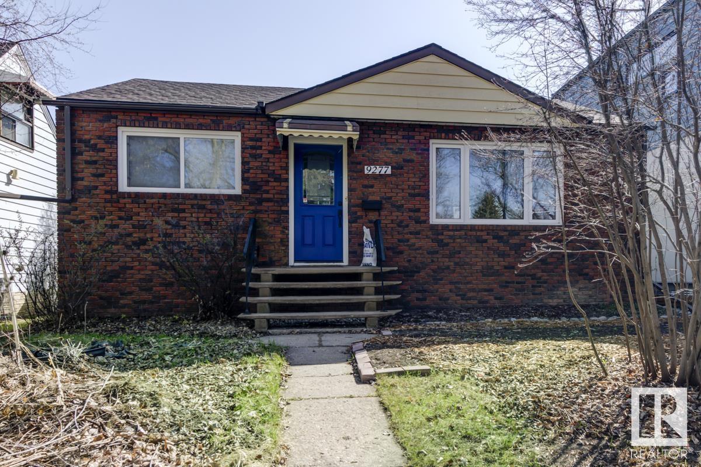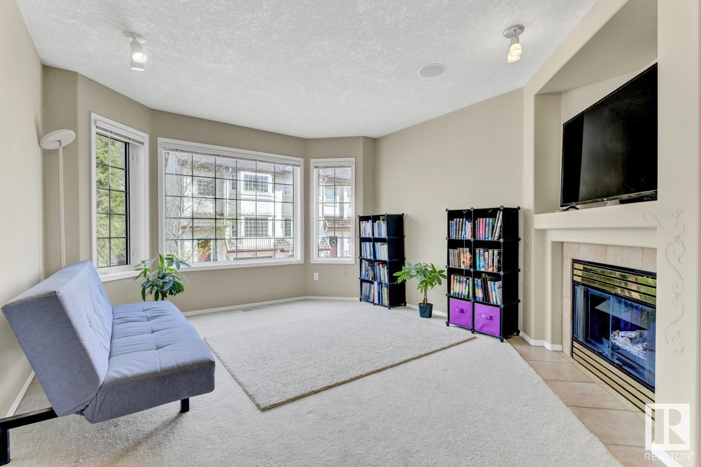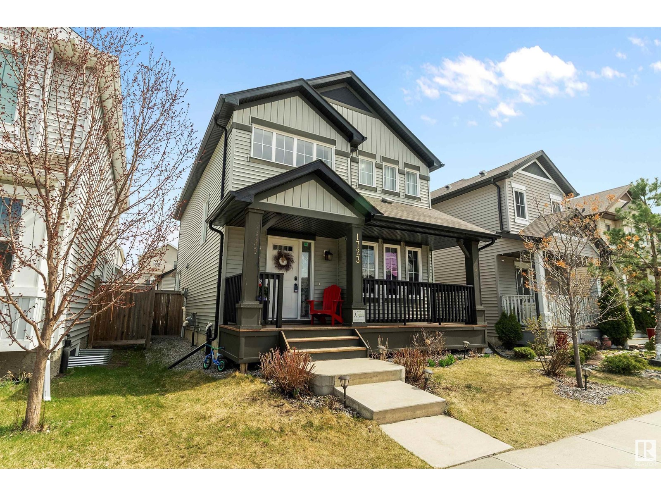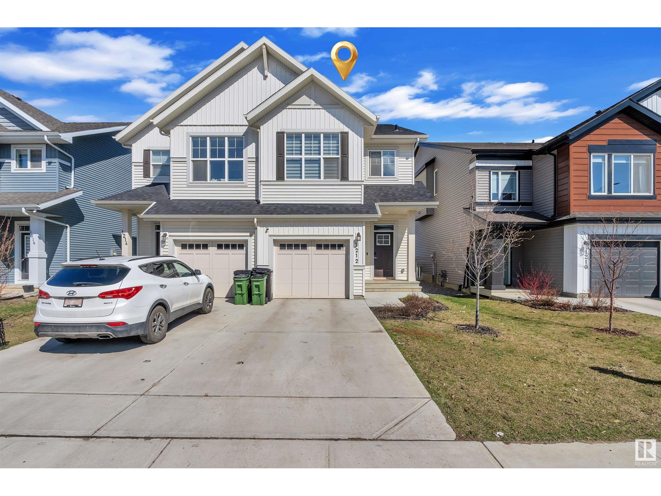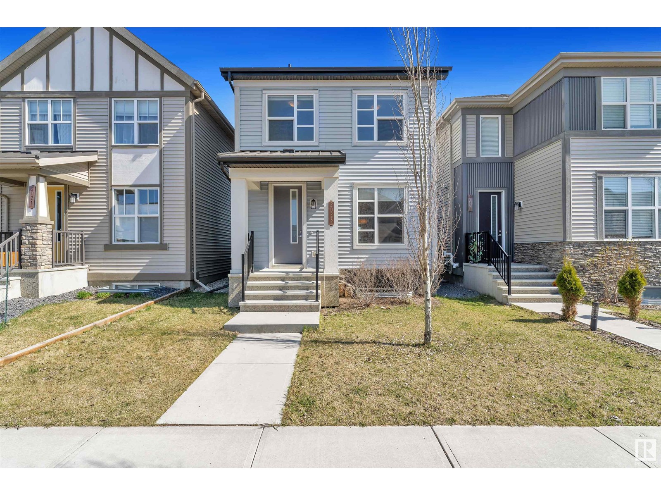1049 Gault Bv Nw
Edmonton, Alberta
Beautiful 1809 sq ft 2 bedroom townhome located across from Patricia Park in the heart of Griesbach. This home features an open floor concept with dinning room, kitchen (with island & granite counter tops), 2 pc bath and living room area with cozy gas fireplace. One large bedroom on the 2nd floor with walk in closet, a full 4 pc ensuite bath with separate tub and shower, convenient laundry and large open plan bonus room. The third floor is an amazing primary bedroom suite with its own 5 pc bath, walk in closet and vaulted ceilings. Basement has been left unfinished with a roughed in bathroom ready for your personal touch! Private back yard & patio with double detached garage and air conditioning. Low condo fees and a new beginning await! (id:58356)
250 Suncrest Rd
Sherwood Park, Alberta
TURN KEY QUICK POSSESSION! Gorgeous like new 1400 sq/ft. 4 bedroom 4 bathroom fully finished basement w/ double detached garage! 2 Storey situated at Summerwood in Sherwood Park! Gas fireplace, main floor has laminate plank throughout. Beautiful maple island kitchen, plenty of cabinet space, corner pantry, movable computer desk. Huge dining area, main floor laundry, 2 pce bath & back entry mudroom to a 12’ x 22’ deck and spacious fully fenced back yard. Upstairs are 3 spacious bedrooms w/ 4pc bathroom. Spacious Master has walk-in closet & tiled 4 pce ensuite. Trendy paint colors throughout home! Basement is fully finished with 1 large bedroom, huge family room / den another 4 pce bathroom. 20’ x 22” garage. Nice quite location minutes to walking paths around man made lakes, all amenities, schools, shopping, and restaurants. Easy access to Yellow Head. Minute’s to Edmonton & Fort Saskatchewan. Must see! (id:58356)
#34 13217 155 Av Nw
Edmonton, Alberta
Ready for comfortable carefree living? This 50+ move in ready air conditioned home awaits you at Horizon Oxford. Bright open floor plan with vaulted ceilings and new flooring vinyl plank flooring up & down - no carpet anywhere! With easy access from your single attached garage, you will find the tidy white kitchen with all brand new appliances. Just off the dining room you will find a spacious private deck to relax. Main floor laundry with new washer & dryer. Two great sized bedrooms and a 4 pc bathroom completes the main floor. Downstairs features a large rec room with cozy gas fireplace, additional bedroom, 3pc bathroom and ample storage space. Condo fees include access to the clubhouse for an extension of your living room, water & sewer, as well as landscaping and snow removal done for you! (id:58356)
10507 56 Av Nw
Edmonton, Alberta
Welcome to this charming, well-maintained home located on a 50X130 lot in the desirable community of Pleasantview! Step into the front entry to view a spacious front bright LR, an open-concept kitchen/dining with oak cabinetry & patio doors that lead to your deck—perfect for summer entertaining.The main floor also boasts a lg primary bdrm created by combining two smaller rms, offering a generous & versatile space. One of the original rms included a laundry area, & the existing sink & hookups provide added functionality—ideal for a vanity, craft/hobby station.The FF basement is complete with a family rm featuring a cozy stone-faced electric fireplace & wet bar—perfect for relaxing or hosting guests.Two additional bedrooms, a laundry area & a furnace rm & storage space complete the lower level.Recent upgrades include shingles 2024, windows/doors (22/23), furnace 2023, hot water tank, laminate flooring on the main floor & washer/dryer 2024.Beautifully landscaped yard is a gardener’s dream. 24X22 garage. (id:58356)
8532 16a Av Sw
Edmonton, Alberta
Immaculate WALKOUT in Summerside! Experience serene living in this beautifully maintained, original-owner 2-storey home. Filled with natural light from large windows and skylights, the bright and open layout features a stunning white chef’s kitchen with granite island, stainless steel appliances, and a custom walk-through pantry. Newly installed flooring adds a modern, updated touch throughout. The kitchen, dining, and living areas overlook a spacious pie-shaped lot and beautifully landscaped greenspace. Upstairs, enjoy a vaulted bonus room, two generous bedrooms, and a spacious primary suite with walk-in closet and luxurious 5-piece ensuite. The finished walkout basement offers a large rec room, additional bedroom, 4-piece bath, and a screened-in outdoor retreat—perfect for relaxing or entertaining. Located just 250m from the private beach and under 300m from a K–9 school, this home combines comfort, style, and convenience in one exceptional package. (id:58356)
#904 401 Palisades Wy
Sherwood Park, Alberta
Sherwood Park under $400K! This 1,450 sq. ft. end-unit townhouse in Centennial Park, prime location, close to all amenities. 3 full bedrooms, 2 full + 2 half bathrooms, and two livings rooms! This unit has central A/C, and an extra titled parked spot out front! The main floor features a bright, open-concept layout with a stylish kitchen, family room, dining area, and a half bath. Step outside to the large west-facing patio over the garage, perfect for outdoor gatherings. Upstairs you'll find the primary suite has an ensuite and walk-in closet, plus TWO additional bedrooms, a 4-piece bath, and convenient upstairs laundry. Fully finished basement with flex space / additional living room and another half bath. Close to parks, schools, shopping, and more, Yellowhead trail, and more. (id:58356)
11052 151 St Nw
Edmonton, Alberta
Discover this beautifully renovated mid-century bungalow, perfectly situated on a corner lot in High Park, along a charming, tree-lined street with a meticulously landscaped yard. Step inside to an open-concept modern kitchen featuring abundant countertop space, a stylish tiled backsplash, rich cappuccino cabinets, and black appliances. The bright and spacious main floor showcases engineered hardwood flooring and offers three comfortable bedrooms with a renovated 3 piece bath. Enjoy summer entertaining with an expansive patio and deck, plus a fully fenced, private backyard. The home also includes a 2 bedroom in-law suite with a separate entrance — ideal for extended family or guests. You'll love the heated triple garage, additional RV parking, central air conditioning, and newer shingles. Within walking distance to parks, schools, public transportation, and convenient access to downtown, and west end amenities. (id:58356)
14536 26 St Nw
Edmonton, Alberta
CORNER LOT like NO other - no exit so low drive throughs! Terrific extended family split-level floorplan in the heart of Fraser community - nestled in on a quiet street. Exterior recently repainted, some inside and beautiful lighting. New fence, 2 new sheds outdoors, new roof 2024 shingles and eavestrough, new furnace, hot water tank, air conditioner, water softener, water purifier, enclosed with triple-pane windows. Supersized double+half garage with workshop and professional constructed firewood storage addon (plastic insulation lined). Your family will easily transition into life in this fantastic location, where ways to get around and through the city is so accessible. The main floor boasts lots of natural light with a fully equipped stainless steel eat-in kitchen, spacious dining room and living room. Go up to the bedrooms or down to the family room. Very nice layout to give a larger family space and privacy. Basement level open for your creativity. Pride of ownership is evident. Come by to buy! (id:58356)
1912 121 St Sw
Edmonton, Alberta
PRICED to SELL & Exceptional value - lowest $$/sqft for SF in Rutherford!! Backing onto a tranquil walking trail in the heart of Rutherford! This executive 2-storey offers 2,200+ sqft of A/C luxury, 3 spacious bdrms & 2.5 baths. Main flr features 9' ceilings, rich hardwood, expansive windows & cozy gas F/P. Gourmet kitchen w/ lrg island, corner pantry, newer fridge & cabinetry w/ crown molding. Formal dining rm showcases B/I wine cabinets & elegant coffered ceilings. Upstairs: stunning primary suite w/ W/I closet & spa-inspired 5pc ensuite, vaulted bonus rm, 2 add’l bdrms & 4pc bath. Beautifully landscaped yard w/ B/I BBQ & 24' water feature w/ dual cascading fountains & center bridge—your private oasis for summer retreat! XL 22'x24' heated dbl garage. Close to schools, parks, shopping, transit, airport & major routes. Great family home—must see! (id:58356)
6804 32 Av Nw
Edmonton, Alberta
First time home buyers or Investment Alert ! 50 X 129 lot size , Both Kitchens are newly / fully renovated. This beautiful home is situated on a large lot in a great neighbourhood offering a total approx. living space of 2,377 sq ft with 5 bedrooms and 2.5 bathrooms. In the main floor you'll walk into the living room with a vaulted ceiling, a formal dining room, a kitchen, 3 bedrooms, a full and a half bathroom. FULLY FINISHED basement with a separate entrance, a new kitchen and flooring, 2 bedrooms, full bathroom, huge FAMILY ROOM, a wood FIREPLACE, and laundry room. You'll enjoy a barbecue during summer on the deck with composite flooring and aluminum railings and gardening in the large backyard. FURNACE (2020) and HOT WATER TANK (2020). It comes with an OVERSIZED DETACHED GARAGE with 10' ceiling and 9' doors. Close to all amenities schools, Grey Nuns Hospital, Millwoods Rec Centre and Millwoods Town Centre. Walking distance to LRT station. (id:58356)
8149 226a St Nw
Edmonton, Alberta
This two-story home offers 5 bedrooms, 4 bathrooms, a fully finished basement with a legal suite, and a detached double garage. The main floor includes a kitchen, living room, dining room, one bedroom, and a full bathroom. Upstairs, you'll find three spacious bedrooms and a shared bath, with the primary bedroom featuring a walk-in closet and ensuite. The basement legal suite has a separate entrance, providing added convenience. Located close to schools, shopping, and amenities, with quick access to the Henday. (id:58356)
#116 3625 144 Av Nw
Edmonton, Alberta
Welcome to this beautifully designed 2-storey townhouse featuring a double attached garage Over 1300 sq ft with an inviting layout, perfect for modern living. The spacious living room is flooded with natural light and showcases newer vinyl plank flooring throughout the main floor. The open concept kitchen and dining area are ideal for entertaining: stainless steel appliances, granite countertops, a generous pantry, and a central island with seating—perfect for casual meals or family gatherings. Enjoy sunrises with breakfast or look out over the pathway. Step outside to enjoy your summer evenings on the front patio, complete with a gas line ready for your BBQ. Upstairs, brand new carpet leads you to a large primary bedroom featuring a walk-in closet and a 4-piece ensuite. Two additional bedrooms and a full bathroom provide ample space for family or guests. Laundry area is tucked out of the way. Located just steps from scenic walking trails and close to shopping, schools, transit, & Rec Centre. (id:58356)
10 Kandlewick Cl
St. Albert, Alberta
Immaculate executive Scott Arthur built home in a prestigious St. Albert cul-de-sac, featuring a beautifully landscaped yard and over 4,300 sq ft of luxury living. This 5-bedroom, 6-bathroom residence boasts a traditional layout with formal living/dining rooms, coffered ceilings and crown moldings. The spacious Great Room adjoins the chef-inspired kitchen with granite counters, high-end Wolf appliances, and a walk through butler’s pantry. Rich hardwood floors flow throughout the main and upper levels. Above the triple garage, a versatile bonus room with gas fireplace offers an ideal office or private retreat. The fully finished lower level includes a cozy family room and dedicated media room. The private professionally finished backyard is a true oasis with stone patios, water feature, covered deck with motorized privacy screens and overhead gas heater. Additional features: A/C, in-floor heating and permanent exterior LED lighting. A rare chance to own in one of St. Albert’s most exclusive crescents! (id:58356)
13520 113a St Nw
Edmonton, Alberta
This charming 1,352 sq.ft. 3 bed / 2 bath bungalow has room for the whole family! The bright, open living room, leads into the open kitchen/dining room with a bow window, plenty of cabinets & a spacious dining area for family gatherings. There are three generous bedrooms and a renovated 4 pc bath which complete the main level. Just off the kitchen and dining area is a cozy family room warmed by a gas F/P. The FULLY FINISHED basement offers a recreation room, flex room, 3 pc bath, laundry/utility room, cold storage room & storage area. Recent upgrades over the years include furnace and main bath (2021), HWT, roof & eavestroughs (2020), basement rec. room (2019) and appliances & flooring (2014). The west-facing backyard is a terrific area for the kids to play, with a quiet patio area for entertaining friends. There's plenty of parking and storage in the large double garage. Located just a short walk to 2 elementary & 1 junior high school as well as shops, restaurants and public transit. (id:58356)
4511 Kinsella Li Sw
Edmonton, Alberta
BETTER THAN NEW! Looking for a high-caliber home, with a low-maintenance lifestyle? Spend less time cutting grass and more time enjoying life, in this SHOWHOME CONDITION property - FULLY FINISHED, w/DOUBLE ATTACHED GARAGE (23.5ft deep). This pristine home features gorgeous finishes and plenty of space for relaxing and entertaining. A perfect fusion of style and comfort! The Chef in the family will love the sleek kitchen w/gas stove, chic quartz counters, upgraded lighting, and plenty of cabinets and pull-outs to make organization a breeze. Admire the view to your private stone patio w/a pretty pergola to enjoy this summer. Upstairs you'll find 2 secondary bdrms, along w/a Primary suite to retreat to. All yours! The private ensuite offers a large shower, W/I closet, and quartz-topped dual vanity. Upstairs laundry adds convenience and extra storage space too. Get cozy for movie nights in the bonus rm, or head down to the family rm in the bsmt. Another full bath and a 4th bdrm completes this PERFECT PACKAGE! (id:58356)
159 Dorchester Dr
St. Albert, Alberta
Discover this fantastic location in FAMILY FRIENDLY DEER RIDGE! This GRAND 4 level split was custom built & is not your regular split-level! The entrance welcomes you into an OPEN DESIGN w/ VAULTED CEILINGS & an abundance of natural LIGHT. The kitchen has white cabinetry, a huge eating bar island filled w/ pot/pan drawers, newer black s/s appliances & access to the side deck & LARGE PARK LIKE YARD! The upper level has 3 bedrooms, a 4pce bath & a 4pce ensuite w/ high ceilings & a claw foot tub. The primary bedroom boasts 2 WALK IN CLOSETS. The lower level has a large family room w/ wood burning f/p, 4th bedroom, full bathroom, laundry & access to the double attached garage (19'1 x 21'5). The basement is PARTIALLY FINISHED w/ a workout room & additional storage/crafting room. This home has many upgrades including shingles (2012), side deck (spring 2019), furnace & A/C (2020), all upper 3 level windows replaced w/ triple pane (2019), hot water tank (2024), vinyl plank on main floor (2025) & more! (id:58356)
9277 87 St Nw
Edmonton, Alberta
Welcome to Strathearn—where character meets convenience. This cozy and charming home proves that great things come in smaller packages. Located just steps from the LRT and minutes to Downtown, you'll love living in one of Edmonton’s most desirable neighbourhoods without breaking the bank. The main floor features two comfortable bedrooms, while the basement offers a third bedroom and updated vinyl flooring. Recent upgrades include newer windows, doors, hot water tank and vinyl fencing. Out back, you'll find a double detached garage with 220V power—perfect for hobbies, projects, or extra storage—plus a greenhouse and a yard set up for those with a green thumb. This home isn’t about square footage—it’s about smart living, character, and an unbeatable lifestyle in the perfect location. *some photos are virtually staged* (id:58356)
#18 1237 Carter Crest Rd Nw
Edmonton, Alberta
Executive end unit townhome in Whitemud Hills with brand new A/C! This 1550 sqft 2+1 bedroom, 2.5 bath home backs south onto scenic parkland with paved trails connecting to Rainbow Valley, Whitemud & Terwillegar Parks, the Terwillegar Rec Centre, and multiple schools in just a 5-minute away. Enjoy archways, rounded corners, and a bright living/dining area with a gas fireplace and TV nook. The open kitchen features a breakfast bar island, spacious eating nook, and patio doors to your private deck. Upstairs offers two large primary suites, each with walk-in closets and 4-piece baths—one with a 6-ft jacuzzi tub framed by pillars and archways. The fully finished lower level includes a third bedroom and access to an insulated 12x32 tandem double garage with generous storage. With abundant natural light and an airy feel throughout, this rare end unit offers comfort, space, and direct access to outdoor recreation in a peaceful, park-surrounded neighbourhood! (id:58356)
1723 56 St Sw
Edmonton, Alberta
Welcome Home to Wonderful Walker! This incredibly Well maintained and move in ready family home will wow you. 4 bedrooms, 3.5 baths, gleaming floors, granite countertops, main floor laundry, open plan through the main floor with living, dining room, breakfast nook and big kitchen with island. Upstairs you'll find the 3 main beds and a handy bonus office/den area - Primary bedroom has a full en-suite and walk-in closet. Basement is fully finished with hard-wired sound system included in the family room and workout gym area, the 4th bedroom, a 3pc bathroom, and storage/furnace room. Yard is immaculate with a very cozy deck and pagoda, beautifully landscaped and ready to enjoy, fully fenced and Double Garage! Nothing to do but move in and enjoy, in one of the best locations in the neighborhood tucked away from the bustle of traffic and uniquely positioned to access shopping, transit, local schools and arterial roads for a quick commute anywhere in South Edmonton! (id:58356)
7711 80 Av Nw
Edmonton, Alberta
King Edward Park 2-STOREY...3 BED, 2.5 BATH, OVER 1,600 SQFT! What a great find only 2 blocks off Whyte Ave! Welcome to this well appointed property in the perfect location. Walk in and immediately notice the beautiful open concept and recently performed renovations. Your upper floor boasts a large master bedroom + 2 additional generously sized bedrooms. Main bath comes complete with DOUBLE-SINKS! Finally, UPPER FLOOR LAUNDRY! This place is well maintained with plenty of upgrades Enjoy the fully functioning separate basement area with it's own 2nd Kitchen and 2nd Laundry. Fully Fenced SOUTH-FACING backyard with a low maintenance deck and patio to enjoy, with an Oversized Double Detached Garage. What a convenient location just minutes from downtown, the U of A, Old Strathcona Taylor University, Millcreek Ravine, several schools, shopping and public transportation. (id:58356)
1212 Podersky Wd Sw Sw
Edmonton, Alberta
This stunning Brookfield Residential duplex is located in south side of Edmonton, in the community of Paisley. Featuring 3 bedrooms and 2.5 bathrooms, this home includes a front-attached garage and boasts one of the best locations in the area ,backing directly onto the dog park.Upon entry, you’re greeted by a soaring 10-foot foyer. The elegant kitchen is equipped with stainless steel appliances, a chimney-style hood fan, a dedicated microwave shelf, quartz countertops, a spacious island, and stylish dual-tone cabinetry.The bright and inviting living room includes a contemporary electric fireplace and ample natural light. Upstairs, a generous bonus room offers additional living space. The luxurious primary suite is accessed through grand double doors and is accompanied by two additional bedrooms and a full bathroom, all featuring quartz countertops. (id:58356)
#78 16903 68 St Nw
Edmonton, Alberta
Welcome to this stylish 2017 Vista A corner unit townhouse by Mattamy Homes, located in one of North Edmonton’s sought-after new communities. Offering over 1,500 sq ft and a fully landscaped lot, it’s ideal for young couples or growing families. Enjoy the convenience of a double attached garage plus two visitor stalls just steps away. The second floor boasts upgraded laminate flooring in the great and dining rooms, while the modern kitchen features quartz counters, upgraded cabinetry, and a tile backsplash. You’ll also find a 2-piece bath and laundry on this level. Upstairs offers 3 bedrooms, including a spacious primary suite with a walk-in closet and 3-piece en-suite. A 4-piece bath serves the remaining bedrooms. Located near major amenities, this home is move-in ready. (id:58356)
1116 84 St Sw
Edmonton, Alberta
STUNNING SUMMERSIDE! This BRIGHT & SUNNY home features a recently RENOVATED KITCHEN - White Cabinets, QUARTZ COUNTERTOPS, new Stainless Steel Appliances & Pantry! Property is CARPET-FREE with upgraded luxury vinyl tile throughout. Three ample sized Bedrooms can be found upstairs w/ the Primary Bedroom having a WALK-IN CLOSET & Ensuite w/ JET TUB. Spacious Bonus Room with soaring ceilings found on this level too. Bonus Features: AIR CONDITIONING (2022), GAS FIREPLACE, MAIN FLOOR LAUNDRY, HEATED BASEMENT FLOOR. Attached Double Garage has room for Truck parking indoors (20'3 x 21'6). Fully Landscaped, WEST BACKYARD (Gas BBQ Line, Deck, Fenced, Fruit Trees). Other Updates: Freshly Painted (2025) & Newer Shingles (2022). Dining & Shopping nearby. Easy access to Henday & Airport. Lake Summerside is ideal for the outdoor enthusiast - beach, trails, parks, sailing, fishing, swimming & skating. DESIGNATED SCHOOLS: STREMBITSKY & MIREAU. (id:58356)
2023 Cavanagh Dr Sw
Edmonton, Alberta
Welcome to this beautifully maintained 3-bedroom, 2.5-bathroom home. This residence showcases a flowing, open-concept floor plan designed to maximize functionality and comfort. Oversized windows throughout the home allow natural light to flood the interior, creating a bright, airy atmosphere that complements the modern finishes and tasteful design choices. The main living areas are spacious and inviting, ideal for both everyday living and entertaining guests. Upstairs, generously sized bedrooms provide ample space for relaxation, while the primary suite offers a private retreat complete with an ensuite bathroom. Outdoors, the fully landscaped and fenced backyard offers privacy and tranquility, perfect for gatherings, gardening, or quiet enjoyment. A double detached garage provides ample parking and additional storage space. This property has been impeccably cared for and reflects true pride of ownership (id:58356)
