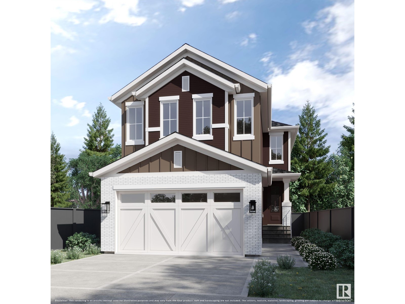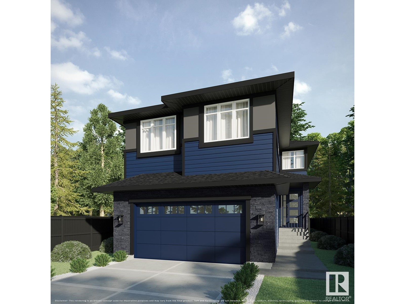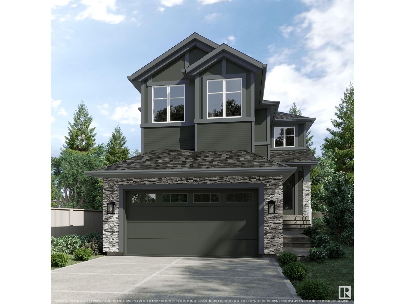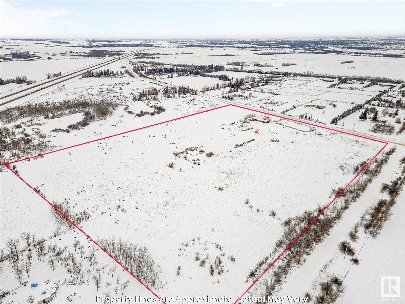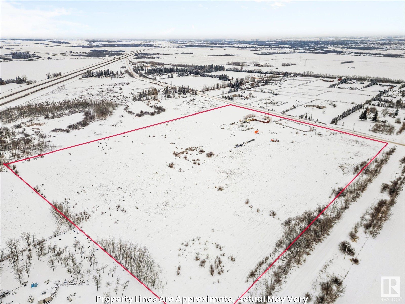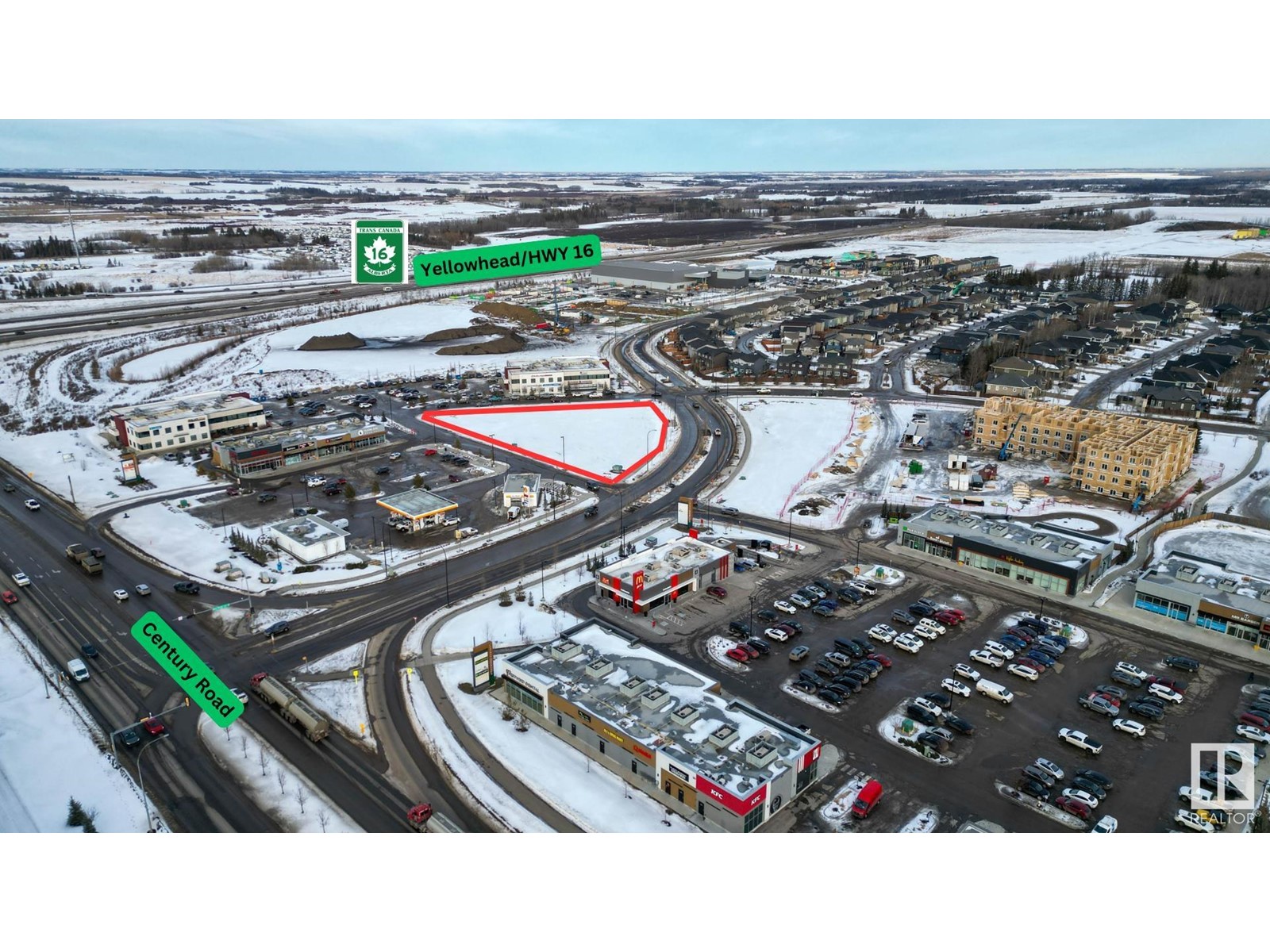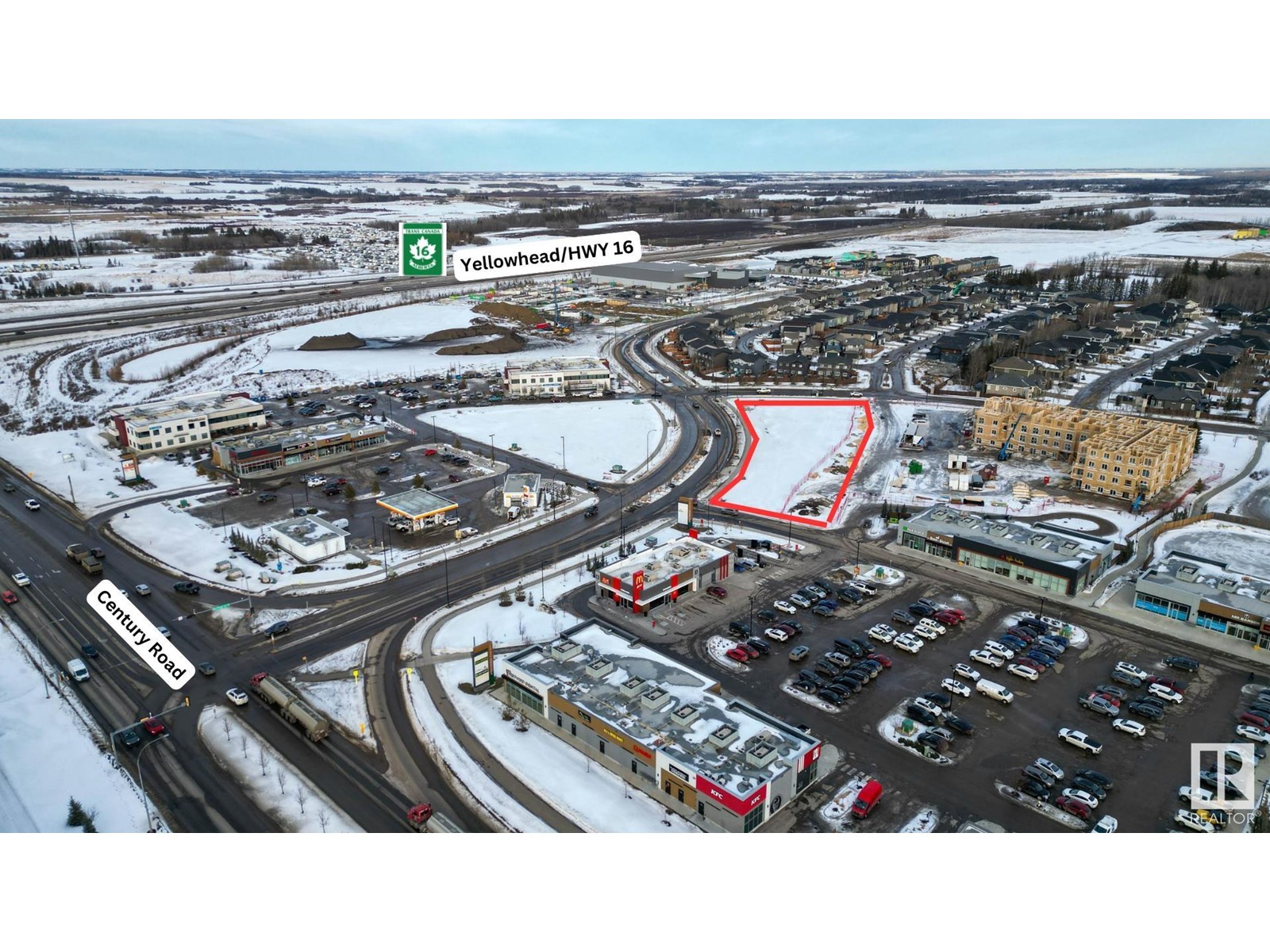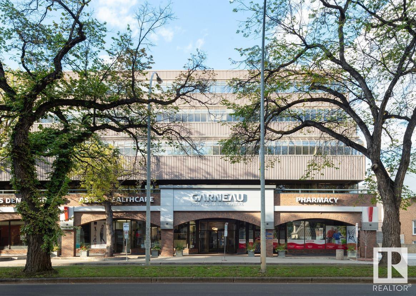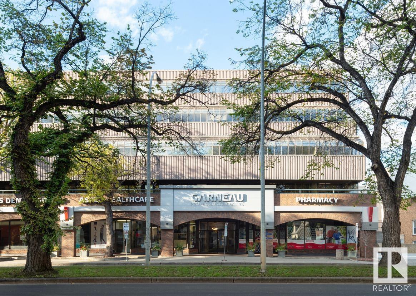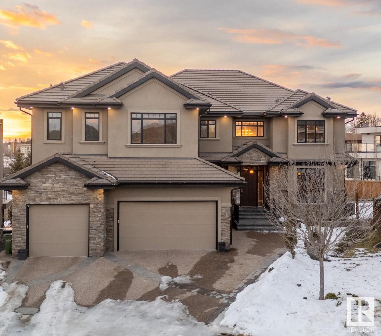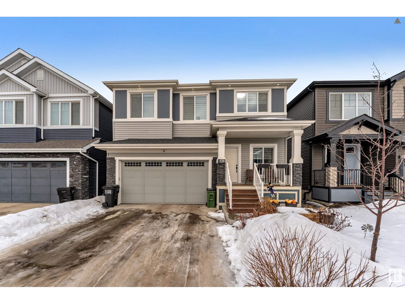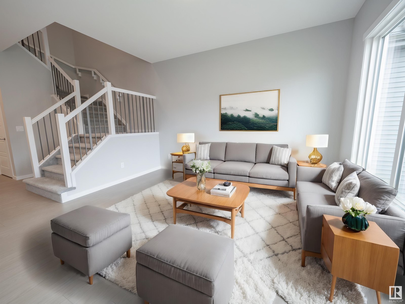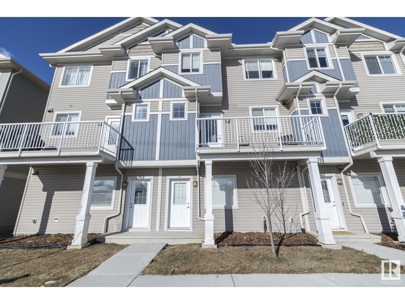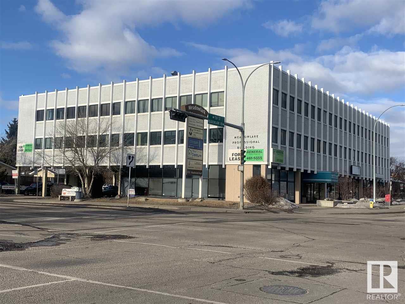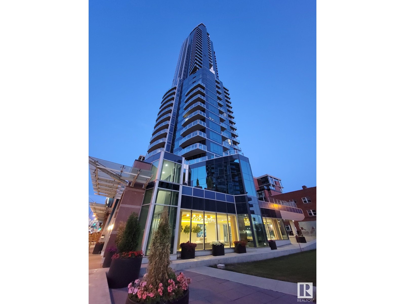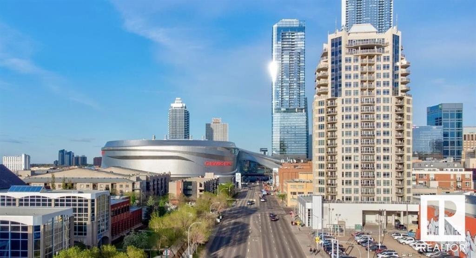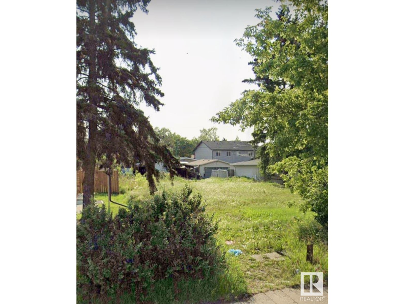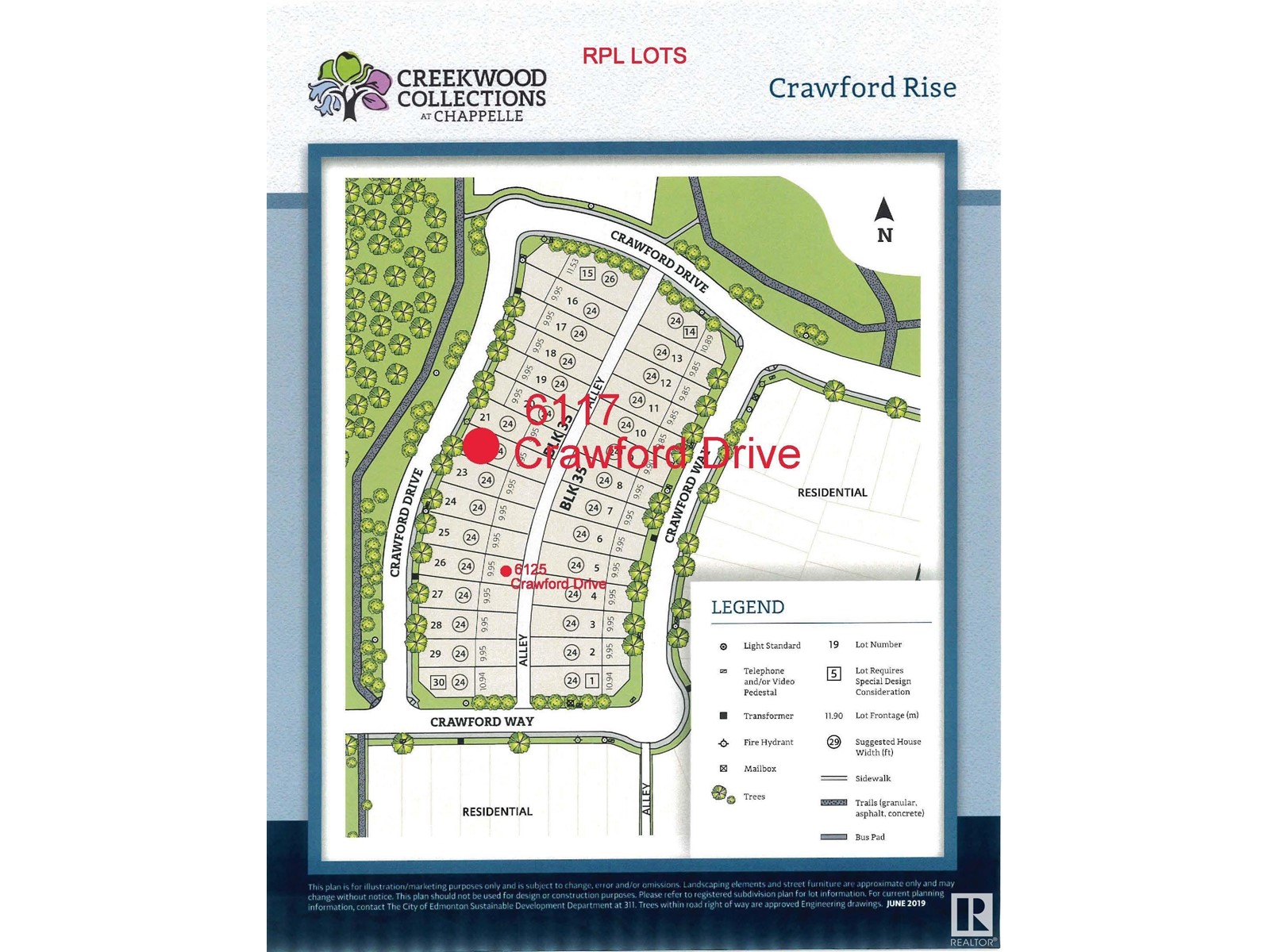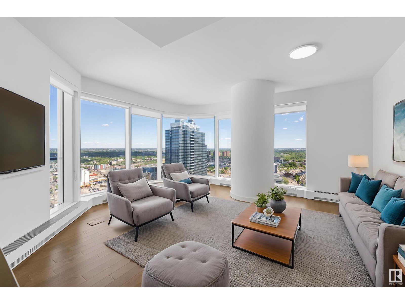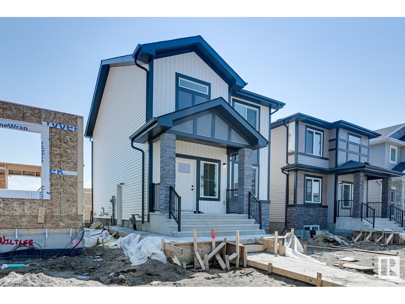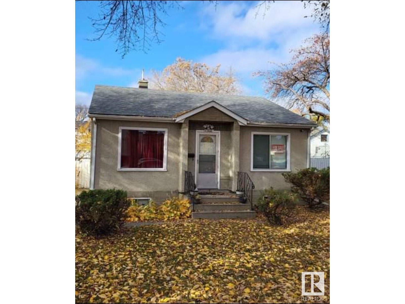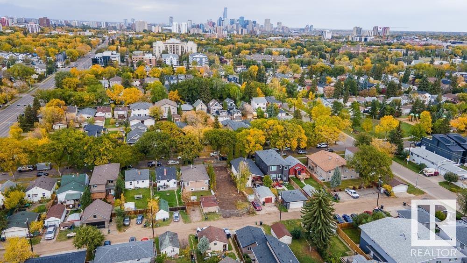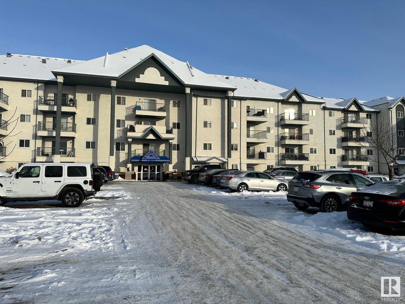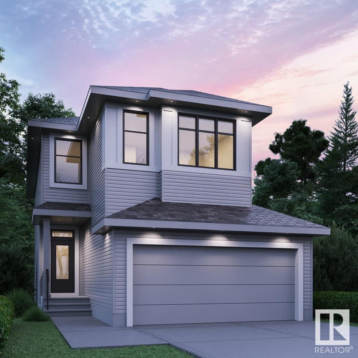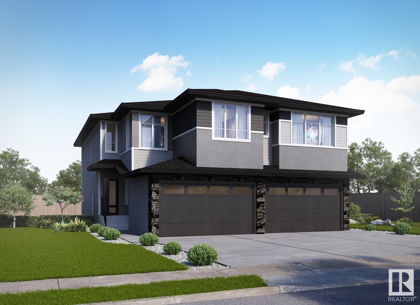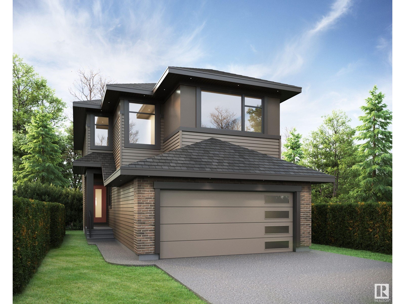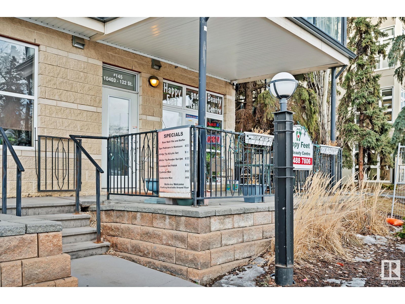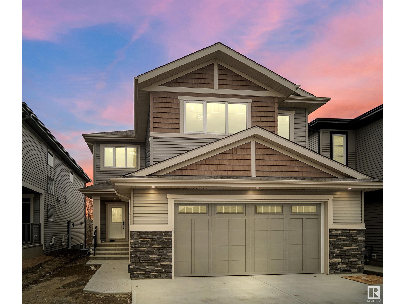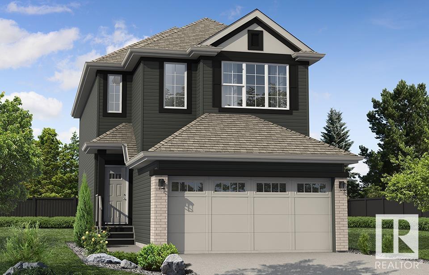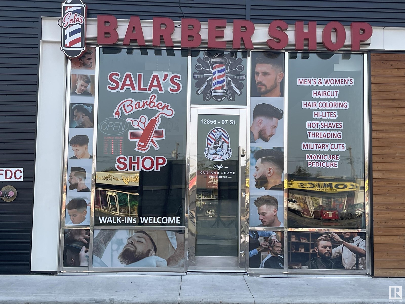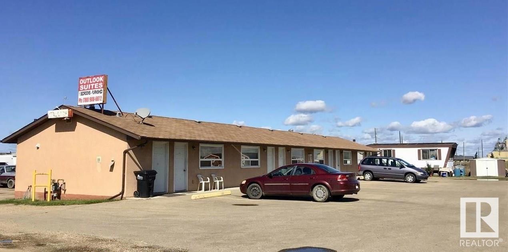3290 Chernowski Way Sw Sw
Edmonton, Alberta
Welcome to the FLORENCE II Detached Single family house 2382 sq ft features 3 MASTER BEDROOMS & TOTAL 5 BEDROOMS 4 FULL BATHROOMS.FULLY LOADED WITH PLATINUM FINISHES SITTING ON A RAVINE BACKING REGULAR LOT for extra privacy built by the custom builder Happy Planet Homes located in the vibrant community of Krupa Chappelle . Upon entrance you will find a MAIN FLOOR BEDROOM,FULL BATH ON THE MAIN FLOOR Huge OPEN TO BELOW living room, CUSTOM FIREPLACE FEATURE WALL and a DINING NOOK. Custom-designed Kitchen for Built -in Microwave and Oven and a SPICE KITCHEN. Upstairs you'll find a HUGE BONUS ROOM across living room opens up the entire area. The MASTER BEDROOs showcases a lavish ensuite comprising a stand-up shower with niche, soaker tub and a huge walk-in closet. 2nd master bedroom with 3-piece ensuite and third master bedroom with an attached bath can be used as a common bath along 4th bedroom and laundry room finishes the Upper Floor. **PLEASE NOTE** Pictures from different layout, similar spec. (id:58356)
3305 Chernowski Way Sw Sw
Edmonton, Alberta
BRAND NEW AUGUSTA LUXURY HOME built by custom builders Happy Planet Homes sitting on a Corner 28 pocket wide REGULAR LOT offers 5 BEDROOMS & 3 FULL WASHROOMS is now available in the beautiful community of Krupa CHAPPELLE with PLATINUM LUXURIOUS FINISHINGS. Upon entrance you will find a BEDROOM WITH A HUGE WINDOW enclosed by a sliding Barn Door, FULL BATH ON THE MAIN FLOOR. SPICE KITCHEN with SIDE WINDOW. TIMELESS CONTEMPORARY CUSTOM KITCHEN designed with two tone cabinets are soul of the house with huge centre island BOASTING LUXURY. Huge OPEN TO BELOW living room, A CUSTOM FIREPLACE FEATURE WALL and a DINING NOOK finished main floor. Upstairs you'll find a HUGE BONUS ROOM opening the entire living area.The MASTER BEDROOM showcases a lavish ensuite with CLASSIC ARCH ENTRANCE'S comprising a stand-up shower with niche, soaker tub and a huge walk-in closet. Other 3 secondary bedrooms with a common bathroom and laundry room finishes the Upper Floor.*PHOTOS & VIRTUAL TOUR FROM SIMILAR SPEC*Under construction (id:58356)
3275 Chernowski Way Sw
Edmonton, Alberta
BRAND NEW IVY II LUXURY HOME built by custom builders Happy Planet Homes sitting on 26 pocket wide CORNER REGULAR LOT offers 2 MASTER BEDROOMS, 2 SECONDARY BEDROOMS UPSTAIRS AND MAIN FLOOR BEDROOM & FULL BATH is now available in the beautiful community of Krupa CHAPPELLE with PLATINUM LUXURIOUS FINISHINGS Upon entrance you will find a BEDROOM WITH A HUGE WINDOW enclosed by a Barn Door, FULL BATH ON THE MAIN FLOOR. Spacious Mud Room leads to wide garage. SPICE KITCHEN with SIDE WINDOW. TIMELESS CONTEMPORARY CUSTOM KITCHEN designed with two tone cabinets are soul of the house with huge centre island BOASTING LUXURY. Huge OPEN TO BELOW living room, A CUSTOM FIREPLACE FEATURE WALL and a DINING NOOK finished main floor.Upstairs you'll find a HUGE BONUS ROOM opening the entire living area along 2 MASTER BEDROOMS AND 2 SECONDARY BEDROOMS TOTALLING 5 BEDROOMS AND 4 FULL BATH IN THIS AMAZING HOME.* Photos from similar spec, Actual house is under construction. Interior finishes can be reselected by the homeowner (id:58356)
21150 Fort Rd Ne Ne
Edmonton, Alberta
Great potential in this 19 acres parcel that lies within the Horse Hills area structure plan. Situated close to Highway 15, this location is only minutes to North Edmonton, Edmonton Science and Technology Park, Fort Saskatchewan and the Edmonton Institution. The Horse Hills area structure is a large scale development with mixed use commercial, residential, schools, expansive greenspace and LRT transportation. This unique plan is part of the City of Edmonton's vision for communities that provide residents will all goods, services and amenities within the district. The location boasts great highway access to the Energy Corridor and northern part of the province, all while being close to North Saskatchewan river and the natural forests and trails of the area. Currently on this AG zones property sits a home with shop, that is rentable until time of development. Great future development opportunity in the early stages of an exciting and vibrant new area! Drive-out and have a look - you won't be disappointed! (id:58356)
21150 Fort Rd Ne
Edmonton, Alberta
Great potential in this 19 acres parcel that lies within the Horse Hills area structure plan. Situated close to Highway 15, this location is only minutes to North Edmonton, Edmonton Science and Technology Park, Fort Saskatchewan and the Edmonton Institution. The Horse Hills area structure is a large scale development with mixed use commercial, residential, schools, expansive greenspace and LRT transportation. This unique plan is part of the City of Edmonton's vision for communities that provide residents will all goods, services and amenities within the district. The location boasts great highway access to the Energy Corridor and northern part of the province, all while being close to North Saskatchewan river and the natural forests and trails of the area. Currently on this AG zones property sits a home with shop, that is rentable until time of development. Great future development opportunity in the early stages of an exciting and vibrant new area! Drive-out and have a look - you won't be disappointed! (id:58356)
14 Westwind Drive
Spruce Grove, Alberta
1.8 (+/-) acre development opportunity at Westwind Centre! Located just a 10 minute drive from West Edmonton at the intersection of Highway 16 and Century Road. excellent exposure with approximately 55,000 vehicles passing per day. Westwind Centre is a major commercial destination and serves as the hub for a variety of uses including retail, person and professional services and restaurants. Nearby amenities include Tim Hortons, No Frills, McDonalds, Westwind Health Centre, pharmacy, daycare and barber. Zoned C2 (id:58356)
11 Westwind Drive
Spruce Grove, Alberta
1.2 (+/-) acre development opportunity at Westwind Centre! Located just a 10 minute drive from West Edmonton at the intersection of Highway 16 and Century Road. excellent exposure with approximately 55,000 vehicles passing per day. Westwind Centre is a major commercial destination and serves as the hub for a variety of uses including retail, person and professional services and restaurants. Nearby amenities include Tim Hortons, No Frills, McDonalds, Westwind Health Centre, pharmacy, daycare and barber. Zoned C2 (id:58356)
#430 11044 82 Av Nw
Edmonton, Alberta
The Garneau Professional Centre is located on Whyte Ave within walking distance to the U of A. This building has recently been converted into condos, meaning these units have never been for sale individually until now. Excellent opportunity for owner/user groups. Instead of paying rent, build equity and put your money back into your pocket. Ideal for medical and professional users. Building Features include underground parking, ample visitor parking, signage opportunities facing Whyte Avenue traffic, elevators and over $1M in common area renovations. There are several size options available from 732 Sq. Ft. up to 8,353 Sq. Ft. with a healthy mix of developed medical and office space as well as some raw units ready for your customization. (id:58356)
#402 11044 82 Av Nw Nw
Edmonton, Alberta
The Garneau Professional Centre is located on Whyte Ave within walking distance to the U of A. This building has recently been converted into condos, meaning these units have never been for sale individually until now. Excellent opportunity for owner/user groups. Instead of paying rent, build equity and put your money back into your pocket. Ideal for medical and professional users. Building Features include underground parking, ample visitor parking, signage opportunities facing Whyte Avenue traffic, elevators and over $1M in common area renovations. There are several size options available from 732 Sq. Ft. up to 8,353 Sq. Ft. with a healthy mix of developed medical and office space as well as some raw units ready for your customization. (id:58356)
#301 11044 82 Av Nw Nw
Edmonton, Alberta
The Garneau Professional Centre is located on Whyte Ave within walking distance to the U of A. This building has recently been converted into condos, meaning these units have never been for sale individually until now. Excellent opportunity for owner/user groups. Instead of paying rent, build equity and put your money back into your pocket. Ideal for medical and professional users. Building Features include underground parking, ample visitor parking, signage opportunities facing Whyte Avenue traffic, elevators and over $1M in common area renovations. There are several size options available from 732 Sq. Ft. up to 8,353 Sq. Ft. with a healthy mix of developed medical and office space as well as some raw units ready for your customization. (id:58356)
2312 Cameron Ravine Cove Cv Nw
Edmonton, Alberta
STUNNING LUXURY, COMFORTABLE SOPHISTICATION, SPACIOUS FAMILY LIVING! Wow! This incredible original-owner, custom built two-storey walkout in Cameron Heights can now be your family's next home! Gorgeous & massive home, w/ over 7000 square feet of living space! Heated Triple Garage fits pick-up trucks. Second Storey has immense primary suite w/ fireplace, private deck, huge ensuite, and like the whole home - all the bells & whistles. 3 OTHER primary style bedrooms up have large ensuites too!! Wow! Upper laundry is convenient. Main floor & basement fireplaces make 3 total. Basement bar, theatre, gym/fitness room, & beautiful walkout patio, MAINTENANCE FREE lawn turf, access to pond/natural park. Additional bedrooms on main & lower levels make 6 total! Beautiful main kitchen along with a Chef's (spice) kitchen to keep smells & mess away from your day-to-day living is so great! You NEED to take your time and walk through this one-of-a-kind Edmonton Masterpiece and you will want to make it yours! (id:58356)
8708 Mayday Ln Sw
Edmonton, Alberta
Don’t miss this spectacular masterpiece on a 32’ pocket lot, a custom streetscape home, offering luxury, comfort, and investment potential. This elegantly designed home features **MAIN FLOOR DEN/OFFICE** 3 bedrooms, 2.5 bathrooms, and a side entrance to the unfinished basement, perfect for future development. The main floor boasts an open-to-above family room with a tiled feature wall, fireplace, and large windows that flood the space with natural light. The chef’s kitchen is equipped with stainless steel built-in appliances, a gas cooktop, a chimney hood fan, quartz countertops, and extended custom cabinetry. Additional highlights include a coffered ceiling, MDF shelving, a den/office, a mudroom, and a half bath.The upper level features a luxurious master suite with a stunning feature wall, a walk-in closet, and a spa-like 5-piece ensuite with a Jacuzzi tub. Two additional spacious bedrooms, a full bathroom, a bonus room, and a laundry room complete this level. (id:58356)
22403 90 Av Nw
Edmonton, Alberta
Discover Unmatched Luxury in This Stunning Coventry Home w/ SEPARATE ENTRANCE! Step into sophisticated living w/ this beautifully designed home, where 9' ceilings on the main floor create an open, airy ambiance. The gourmet kitchen is a chef’s dream, w/ elegant cabinetry, quartz counters, & a spacious pantry. Flowing seamlessly from the kitchen, the Great Room & dining area provide the perfect setting for both entertaining & everyday comfort. A stylish half bath completes the main level. Upstairs, retreat to the luxurious primary suite, w/ a spa-inspired 4pc ensuite w/ dual sinks, walk-in shower, & walk-in closet. Two additional bedrooms, main bath, bonus room & laundry make daily living effortless. Built w/ exceptional craftsmanship & attention to detail, this Coventry home is backed by the Alberta New Home Warranty Program. *Home is under construction, photos are not of actual home, some finishings may vary, some photos are virtually staged* (id:58356)
#22 13139 205 St Nw
Edmonton, Alberta
Welcome to Skylark 87, Your Modern Townhouse Dream in Northwest Edmonton! Discover the perfect blend of style, comfort, and convenience in this stunning 3-bedroom, 2.5-bathroom townhouse, located in the highly sought-after Skylark 87 development in Northwest Edmonton. Designed with modern living in mind, this home offers an inviting atmosphere with thoughtful finishes and an open-concept layout that caters to families, professionals, and anyone seeking a low-maintenance lifestyle. (id:58356)
608 174 Av Ne
Edmonton, Alberta
Step into modern living w/ this stunning Impact Home, designed for both style & functionality. The main floor has 9-foot ceilings, enhancing the open & inviting atmosphere. The chef-inspired kitchen features quartz counters, gorgeous cabinetry, tile backsplash, & S/S appliances—perfect for everyday living & entertaining. The spacious living & dining areas, along with a convenient half bath, complete this thoughtfully designed level. Upstairs, the primary suite is a private retreat with a 4pc ensuite & a walk-in closet. Two additional bedrooms, a modern main bath & an upper-floor laundry room add both comfort & convenience. Built w/ exceptional craftsmanship & meticulous attention to detail, every Impact Home is backed by the Alberta New Home Warranty Program, ensuring peace of mind. Home is under construction, photos are not of actual home, some finishings may vary, the home does not have a fireplace, some photos virtually staged (id:58356)
8702 Meadowlark Rd Nw
Edmonton, Alberta
Suites available include from 582 sf up to 4,928 sf. Medical and professional building. Parking ratio is 2:1,200 sf. Easily accessible location. Located on the corner of Meadowlark road (159 Street) and 87 Avenue. Bus stop directly out from of building. Signage opportunities available. Flexible size opportunities with the ability to accommodate a wide variety of medical and professional users. Located along the future Valley Line West LRT route with a 3 minute walk to closest stop. (id:58356)
#1403 11969 Jasper Av Nw
Edmonton, Alberta
Welcome to the PEARL TOWER. Featuring this beautiful 1,546 sqft open-concept home, showcasing breathtaking views of Uptown Edmonton and the river valley through expansive curtain wall windows with hidden roller blinds, complemented by two covered balconies. The modern kitchen is equipped with a sleek Granite peninsula, high-end appliances, with a south facing view from the kitchen sink, making it a chef’s dream. The two primary bedrooms comfortably fit a king-sized bed, boasts custom closets, and opens to a three & 4-piece ensuite featuring a five-foot walk-in shower with a steam and three-jet and two-head spa shower. An additional bedroom with a four-piece ensuite bath makes a perfect office, additional bedroom, or guest suite. The property comes with 3 titled parking stalls, one with a secure lockable storage cage. Residents enjoy top-notch amenities, including concierge services, weight and cardio fitness rooms, a well-appointed social room, and a car wash facility! (id:58356)
8520 94 St
Fort Saskatchewan, Alberta
Multi-family 3.43 acre development parcel AND NOW INCLIDING 31 TOWNHOME LOTS READY FOR DEVELOPMENT for sale in Fort Saskatchewan! Sitting adjacent to Fort Saskatchewan Community Hospital this parcel is zoned RML (Low Density Multiple Residential) which allows for housing types including duplexes, townhomes and low rise apartment buildings. Close proximity to major shopping centre, recreational facilities and several parks/greenspaces. SouthPointe in Fort Saskatchewan is a family-friendly community that offers a mix of modern conveniences and small-town charm, making it a great place to live for families, young professionals and retirees alike. It’s located 30 minutes away from Edmonton, providing easy access to the larger city while maintaining a quieter, suburban feel. The community features a variety of home types, including single-family homes, townhomes and quick possession homes with diverse architectural styles. (id:58356)
#1804 10388 105 St Nw
Edmonton, Alberta
The Sky is the limit! Breathtaking views from this Executive Condo of your dreams. 2 exquisite BALCONIES overlook the iconic ROGERS PLACE & ICE DISTRICT, giving you a VIP view that only few experience., located steps from MacEwan University, transit, the ICE District, shopping, theatres and entertainment, QUEST CONDOS are ideally situated for a convenient downtown Edmonton lifestyle & features air conditioning, a social room, underground parking and 24-hour security. This executive-style 2 BED+DEN, 2 BATH condo is move-in ready and features oversize windows allowing in plenty of natural light w/fireplace, kitchen includes an island, granite counters & backsplash, high-end stainless steel built-in appliances & soft-close custom cabinets. Master Bed features walk-in-closet & 3pc Ensuite Bath, oversize second bedroom w/downtown skyline view. in-suite laundry, gas BBQ hookup, private balcony, heated U/G parking. Don’t miss this fantastic opportunity to own one of the best luxury properties in Edmonton. (id:58356)
13117 66 Street Nw
Edmonton, Alberta
Attention developers and investors! This Vacant lot in mature Belvedere is ready to be redeveloped. Lot size is 55' x 130' and would be perfect for duplex/fourplex/semi detached. Lot is fully cleared and ready to build. Save on demolition, asbestos removal and utility disconnection fees. Excellent location within walking distance to Belvedere LRT station and Londonderry Mall. (id:58356)
6115 Crawford Dr Sw
Edmonton, Alberta
TAKE ADVANTAGE!! 3 Units in 1 property. 2 STOREY HOME, LEGAL SUITE PLUS a GARAGE SUITE!!! Over 3,920 SF of Living Space. Home Buyers - Mortgage Helper - Live in 1 Rent out the other 2 units OR Investors Buy 1 = 3 rental units Buy 2 = 6 rental units. Main and 2nd floor 2,296 SF+ = 2 Primary Bedrooms; one on the Main Floor; one on the 2nd floor + ensuites + walk-in closets. BALCONY AND DECK overlooking the RAVINE!! 2 additional bedrooms + den + Bonus Rm + mudroom + porch. Legal Basement Suite 977 SF 2 Large Bedrooms; Garage Suite 2 Bedroom is 647 SF. Either way this home offers enormous potential set in a picturesque private area across from the Whitemud Creek Ravine/Environmental Reserve with pathways. High-end finishings in all the units with each unit having a complete appliance package. Walking distance to K-9 school. Shopping, recreation, transit plus easy access to all arterial roadways. Photos from home that is SOLD. (id:58356)
6117 Crawford Dr Sw
Edmonton, Alberta
TAKE ADVANTAGE!! 3 Units in 1 property. 2 STOREY HOME, LEGAL SUITE PLUS a GARAGE SUITE!!! Over 3,920 SF of Living Space. Home Buyers - Mortgage Helper - Live in 1 Rent out the other 2 units OR Investors Buy 1 = 3 rental units Buy 2 = 6 rental units. Main and 2nd floor 2,296 SF+ = 2 Primary Bedrooms; one on the Main Floor; one on the 2nd floor + ensuites + walk-in closets. BALCONY AND DECK overlooking the RAVINE!! 2 additional bedrooms + den + Bonus Rm + mudroom + porch. Legal Basement Suite 977 SF 2 Large Bedrooms; Garage Suite 2 Bedroom is 647 SF. Either way this home offers enormous potential set in a picturesque private area across from the Whitemud Creek Ravine/Environmental Reserve with pathways. High-end finishings in all the units with each unit having a complete appliance package. Walking distance to K-9 school. Shopping, recreation, transit plus easy access to all arterial roadways. Photos from home that is SOLD. (id:58356)
#2503 10360 102 St Nw
Edmonton, Alberta
It's not just about the space, it's about the lifestyle! Experience an unparalleled blend of style, comfort and convenience with breathtaking views from this two-bedroom, two-bath suite with two-titled parking stalls. A sought-after split floor plan offers maximum privacy, functionality and sophistication. Located above the JW Marriott hotel, The Legends Private Residences offers world-class amenities, including a pool, hot tub, steam room, conference room, fitness facilities, billiards lounge, rooftop patio with BBQ area, pet walk area, and 24/7 concierge service. Monthly fees cover all amenities, plus heat and water. The convenient Pedway System provides direct access to Rogers Place, LRT, restaurants, and shopping. Redefining elegance, you'll enjoy an elevated level of pampering and personalized attention ensuring that every aspect of your life here is marked by comfort and opulence. Indulge in the luxury of life in the Ice District! (id:58356)
#3310 10360 102 St Nw
Edmonton, Alberta
It's not just about the space; it's about the lifestyle! Experience an unparalleled blend of style, comfort and convenience with breathtaking views from this 1-bedroom, 1-bath suite, which includes one title parking spot. The Legends Private Residences, located above the JW Marriott hotel, offer a world-class array of amenities. Enjoy a pool, hot tub, steam room, conference room, fitness facilities, billiards lounge, rooftop patio with BBQ area, pet walk area, and 24/7 concierge service. Monthly fees cover all amenities, plus heat and water. The convenient Pedway System provides direct access to Rogers Place, LRT, restaurants, and shopping. Redefining elegance, The Legends promise an elevated level of pampering and personalized attention, ensuring that every aspect of your life here is marked by comfort and opulence. Indulge in the luxury of life in the Ice District! (id:58356)
#101 11520 100 Av Nw
Edmonton, Alberta
Amazing 995 Sq ft Main Floor Business Condo Zoned DC1 in Academy Place Located Across the Street from the River Valley and Le Marchand Mansion. Well designed unit would easily fit an Office, Health Related Fields or any Other Business. Only unit with its own 2 piece bath, 2 parking stalls (leased) and lots of additional parking in the lot next door. High Visible Signage off of 100 Ave and 116 Street. (id:58356)
#201 9 Chippewa Rd
Sherwood Park, Alberta
Top quality improvements in this modern second floor Executive office space in the Westana Professional Centre just off Broadmoor Blvd and Baseline Road in Sherwood Park. 6092 square feet of premium office space featuring and attractive and open reception, 14 offices of varying sizes, a large boardroom, closing/signing office, staff kitchenette and an extra large filing/storage area. Also has interior M/F washrooms in addition to the common area washroom just outside the entrance next to elevator. Truly beautiful space for those whose corporate image is important. (id:58356)
54 Eden Li
Fort Saskatchewan, Alberta
This home will begin construction once the builder has a written offer. Welcome Home! This beautiful 3 bedroom, 3 bathroom single family home boasts 1559 Square feet and features a triple detached garage. As you walk in the front door, to your right you will find a very inviting living room with a cozy electric fire place insert mounted on the far wall. Adjacent to the living room are the dining room and kitchen with a nicely sized buffet counter, perfect for entertaining guests and family food preparation. Upstairs you will find 3 nicely sized bedrooms, with the primary bedroom complimented with a 4 pc ensuite! With the laundry room located on the same floor as all 3 bedrooms, even more convenience for all 3 occupants of those rooms. Conveniently located close to shopping centers and schools, this community is a perfect fit to raise a family! Pictures from another home. The builder could add a legal basement suite. (id:58356)
11932 62 St Nw
Edmonton, Alberta
50x120 (565 Sq m) lot in Montrose. Close to schools, playgrounds, Yellowhead Trail. West facing backyard. This property is being sold for lot value only. (id:58356)
10307 100 Av
Fort Saskatchewan, Alberta
Looking for a great commercial property with a great return. The main floor is currently leased to Legacy Jewelers, the lease ends June 2025, current rent is $4,400. which increases to $4,500 July 1, 2024. The second floor is currently leased out to the Fort Saskatchewan Wellness Hub for youth society for $2,800. per month. this lease ends January 31, 2026. The landlord currently pays for the utilities which $10,500. Roof was done 11 years ago, Boiler is 8 years old, all the heat exchangers and air-conditioning units are 2 years old. (id:58356)
#203 10009 102 Av Nw
Edmonton, Alberta
Magazine worthy! Featured in EDify magazine and on the Ballet Edmonton home tour! This home is a true hidden gem that provides peace, quiet and privacy in the epicenter of the downtown core. The Churchill Exchange. New York style loft. Stylish, contemporary and elegant. 1150 sqft 2 story loft. 1 bedroom, 1.5 baths. A wide-open space ideal for your creative genius. Soaring double-height ceilings. Large windows. Concrete & steel construction. Central A/C. Stunning walls ideal for art. Rare loft condo with lots of storage. Gorgeous island kitchen c/w stainless steel appliances and walk-in pantry. Upper loft suite features bedroom and lounge area open to below, ensuite and large walk-in closet. Large in-suite laundry. No upstairs neighbour. Heritage building with beautiful common areas. Shared rooftop deck. Titled u/g stall. Storage locker. Stroll to everything! A true urban hide-a-way, quiet, private, secluded. The ultimate downtown lifestyle. (id:58356)
10821 73 Av Nw
Edmonton, Alberta
**33x131** Cleared lot for sale! Beautiful building lot just south of U of A campus! Convenient and quiet location lot with gorgeous south backyard. Ideal site for a high end single detached home or front and back duplex home. Current developer took on the expensive cost of asbestos removal and demolition of old home. Built to suit options are available with Luxury Home Builder. (id:58356)
#102 9058 22 Av Sw
Edmonton, Alberta
Excellent main floor retail/office opportunity in the highly desired Ellerslie Industrial Business Zone! With excellent visibility and easy access to major arteries like Anthony Henday and the QE2 highway, this property offers convenience and exposure for your business like no other. Featuring 1,692 square feet of space, 6 assigned parking stalls, two bathrooms, and more - this property has everything you need to take your business to the next level. (id:58356)
#407 9620 174 St Nw Nw
Edmonton, Alberta
Fantastic 3 bedroom, 2 bathroom condo in convenient west end location! This large top floor, corner unit is perfect for anyone wanting the condo life without giving up space. Over 1100 sq ft allows enough room for everyone. Nicely appointed galley style kitchen overlooks the large family room with access to your private patio. Primary bedroom is a nice size and also features a walk-through closet and 4 piece ensuite. Bedroom 2 is also very large and perfect for room mates. Insuite laundry as well. Close to all amenities and only minutes from West Edmonton Mall. Condo fees include heat, water and sewer. Schedule A must accompany all offers. Property sold as is, where is (id:58356)
#226 13111 140 Av Nw
Edmonton, Alberta
A beautiful condo complex. Experience the perfect blend of comfort and convenience in this beautiful condo complex. This bright and spacious unit boasts 2 bedrooms and 2 full bathrooms, providing ample space for relaxed living and hosting guests. The natural light floods the open-concept living area, highlighting the modern finishes and leading you to a large deck—ideal for morning coffee or evening gatherings. Feel secure in a safe building equipped with underground parking, ensuring peace of mind and protection from the elements year-round. Location is everything, and this condo delivers. Situated near a variety of restaurants and shopping centers, you'll have endless options for dining and entertainment right at your doorstep. Families will appreciate the proximity to schools, just a short walk or drive away, making morning routines a breeze. For those commuting or exploring the city, easy access to the Yellowhead and Henday highways means you can reach any destination with minimal hassle. (id:58356)
1114 Cristall Cr Sw Sw
Edmonton, Alberta
Welcome to this stunning 2-storey home, offering 2054 sq. feet of beautifully designed living space. With 3 spacious bedrooms, this home provides the perfect setting for families or those needing extra room. The main floor features a walkthrough pantry and separate mudroom, ideal for keeping your space organized and clutter-free. The cozy fireplace in the great room adds warmth and ambiance, making it the perfect place to relax. Upstairs, you'll find a convenient 2nd-floor laundry room, along with a spacious bonus room that can be customized to fit your needs, whether as a home office, playroom, or media room. The master bedroom is generously sized and offers a peaceful retreat after a long day. This home combines style, practicality, and comfort, with thoughtful features designed for modern living. Don’t miss the chance to make this charming property yours! (id:58356)
1904 155 Av Nw
Edmonton, Alberta
Take advantage of this incredible opportunity to lock in a great price now & move in later—before prices increase in Alberta! 3-bed + 2.5-bath side-by-side duplex offers the flexibility to purchase both units, whether you're looking for a perfect home for yourself or an investment property for extended family. Over 1,800 sq ft, this custom-built luxury home features a main floor den (additional bedroom?), a beautifully designed custom kitchen, & a spacious family room with large windows that flood the space with natural light & open to above ceilings. Upstairs, you'll find 3 generous bedrooms, a bonus room + 2 full bathrooms. The primary bedroom is a true retreat with a stunning ensuite & a walk-in closet. The basement includes a SIDE ENTRANCE, providing excellent potential for a future legal suite or Airbnb. Located just minutes from the Anthony Henday in a vibrant new subdivision, don't miss your chance to secure this amazing deal before prices rise! **LIMITED UNITS LEFT ONLY** BUY NOW, MOVE IN LATER! (id:58356)
1812 155 Av Nw
Edmonton, Alberta
Option to Buy Both Sides! This front attached garage-side-by-side duplex offers a fantastic opportunity to live in one unit and rent out the other for extra income (if you choose to buy both sides). Each home features over 1,800 sq ft, 3bedrooms, 2.5bathrooms with a main floor den/office (potential bedroom), a chef’s kitchen, and a spacious dining area. The bright living room has large windows that let in plenty of natural light. Upstairs, you'll find 3 spacious bedrooms, a bonus room, and 2 full baths. The primary bedroom includes a luxurious ensuite and walk-in closet. The basement with side entrance is ready for a future legal suite or Airbnb. Located minutes from the Anthony Henday in a new, growing neighborhood. Act fast—only a few units left with quick and later possession options! (id:58356)
6251 Andrews Lo Sw
Edmonton, Alberta
Under 800 ft2 unit. Excellent location for massage or cosmetic business. (id:58356)
1110 Cristall Cr Sw Sw
Edmonton, Alberta
Welcome to this stunning 2-storey home, offering the perfect blend of luxury, comfort, and functionality. Step inside to discover a spacious main floor den/office, ideal for remote work or study. The massive chef’s kitchen is the heart of the home, featuring high-end built-in appliances, including an oven and microwave, along with gorgeous quartz countertops throughout. The large walk-through pantry and mudroom provide convenient storage and organization. Upstairs, enjoy the convenience of a 2nd-floor laundry and a large bonus room, perfect for family entertainment. The open-to-below great room creates an airy, bright atmosphere, making the home feel even more expansive. The oversized master bedroom offers the perfect retreat, complete with a luxurious 5-piece ensuite and a generous walk-in closet. A walk-in closet at the front entry provides even more space for your essentials. Don’t miss out on this incredible opportunity to own this elegant, thoughtfully designed home! (id:58356)
10810 106 St Nw
Edmonton, Alberta
Ideal Location for a new family. Easy access to all levels of education including Victoria Composite School of the Arts, NAIT, Grant MacEwan & University of Alberta. Only minutes to Royal Alexandra Hospital, Kingsway Garden Mall, downtown, shopping and walking distance to the Royal Alex LRT station. Perfect bungalow for the first time homeowner or potential revenue property with 2 bedrooms up, large living room area and extensively renovated 5-piece main floor bathroom. Lower level has 1 more bedroom with a 2nd kitchen and 3 piece bathroom. Large 50' x 150' fully landscaped yard with chain link fencing. Home has upgraded plumbing, 100amp service, vinyl windows, updated siding/facia/soffits. This perfect home is a must see! (id:58356)
1 Rosa Cr
St. Albert, Alberta
RARE FIND........CORNER LOT FACING GRAY NUNS PARK. South Facing House Across from Creek and Walking trails. Acrylic Stucco with Detailing. Black Triple Pane Windows. Perfectly designed Layout along with Prime Location. Grand Mansion with Triple Garage on the front Elevation(West side) & Main Entrance on the Side elevation(South side) of the House. Open to above 19 Ft ceilings begins when you Enter and throughout the Great room adjoining the Bonus room above. Indented ceilings adds to the beauty of 19 feet high Ceilings. Cozy Fireplace Book match tiles to the ceiling. You will Enjoy Sunlight in the Great room, Bonus, Dinning & Master bedroom. Bonus room 8 Ft high patio doors takes you to South Facing Balcony to enjoy Calming view of Creek. Close to Nature with Lake and Walking Trails next to Big Lake. Traditional look Exterior Lights. 9 feet high ceilings on all the 3 Levels. 8 feet high doors, Barn door and feature walls. Open Stair case with 2 sided stairs & Glass Handrails. 2 ft x 4 ft Porcelain Tiles. (id:58356)
#1110 7339 South Terwillegar Dr Nw
Edmonton, Alberta
Charming 839 sq.ft 2 bedroom 2 bathroom condo in South Terwillegar! This unit features a California split two bedroom layout, insuite laundry, upgraded cabinet package, stainless steel appliances, two full bathrooms, and a title surface parking stall! Easy access to the Henday, the shops at the currents at Windermere and Hwy 2. Great first time buyer property or pick it up as an investment revenue. (id:58356)
10403 122 St Nw
Edmonton, Alberta
Turnkey Nail Salon for Sale – Happy Feet Nail & Salon, Edmonton, AB Seize the opportunity to own a well-established and beautifully maintained nail salon in Edmonton! Happy Feet Nail & Salon is a fully equipped and operational business with a loyal clientele and prime location. Key Features: Fully Equipped & Move-In Ready – Modern nail stations, pedicure chairs, and high-quality tools included. Prime Location – High-traffic area. Loyal Client Base – Strong reputation with repeat customers and excellent online reviews. Inviting Atmosphere – Stylish and clean interior, designed for relaxation and comfort. Perfect for an aspiring entrepreneur or an experienced salon owner looking to expand. (id:58356)
3508 6 St Nw
Edmonton, Alberta
Completing this Summer! This brand new EAST facing, 2700 sqft home is a masterpiece of modern design and upgraded finishing featuring 5 beds and 4 full baths. Sitting on almost a 5000 sqft lot, with a massive backyard that backs on to a trail/trees, enjoy privacy with no neighbours behind. Step inside and be met by the sleek upgraded spindle railings and the exquisite luxury vinyl plank flooring that flows throughout. With 2 living rooms on the main floor and a stylishly appointed kitchen, boasting custom gloss cabinetry and a convenient spice kitchen. Upstairs you'll find 4 additional bedrooms a room & laundry. The main floor bedroom and full bathroom offer both convenience and comfort. The open-to-below layout showcases custom millwork accent walls and a charming mounted electric fireplace, creating an inviting atmosphere for relaxation. With a separate entry to the basement, the possibilities for customization are endless. (id:58356)
7104 177 Av Nw
Edmonton, Alberta
The Macan has a total living space of 1,872 Sq. Ft. featuring 3 bedrooms, 2.5 baths and a cozy bonus room retreat. Walking through the foyer to the kitchen there is an option to add a glass wall to the staircase to open the space as an added feature. This exclusive model includes executive chef’s appliances including a gas range, and double wide fridge. The view from the kitchen island, with extended eating bar, is the living space with great room and nook at the back of the home. Enjoy the convenience of a walk-through pantry that leads to the mudroom and double car, attached garage. Up the stairs is the bonus room and full laundry room, including linen storage. Then two bedrooms and a main bathroom sit at the rear of the home. The Primary Bedroom has a walk-in closet with a window for additional light and an ensuite that features double sinks. Create more living space by developing the optional basement with side entrance feature. (id:58356)
12856 97 St Nw
Edmonton, Alberta
Great opportunity for a hairdresser or barber. Commercial unit immediately available for Lease/Sale. This business provides a turnkey operation. Rare opportunity to lease or own Hair saloon...The space is on the main floor of busy road 97 St. NW...great location with excellent exposure approx. 45,000 Vehicle per day, surrounded by an established mature neighbourhood of Lauderdale, Plenty of parking and pylon signage available.... This move-in ready space has quality finishes such as tiled floors, marble, glass, designer wallpapers, adjustable lighting fixtures and elegant shelving. The unit is ideal for an owner-occupied business with Reception, waiting chairs, hairdressing chairs, Washroom, washer/dryer/nail done and many more... Buy or Lease and be your own boss right away. (id:58356)
1850 Yellowhead Tr Ne
Edmonton, Alberta
Functioning Motel and Prime Land Location! This property is .79 acres and located in North East Edmonton in the Cover Bar area with GREAT highway exposure North side of Yellowhead Highway. The motel consists of: 6 fully finished, one bedroom suits. There are also 2, two bedroom mobile homes included that are also fully furnished; 9 full hook up, winterized trailer park stalls (individually metered); 6 power only trader park stalls; utility room with bathroom, coin operated washer and dryer; storage sheds; RV park pylon side and overhead signage. (id:58356)
24 Rosa Cr
St. Albert, Alberta
4 BEDROOM DREAM HOME.....Under Construction. Spacious floor plan in the heart of RIVERSIDE. A picturesque community with walking trails, beautiful natural creek by Big Lake. The Anthony Henday is just 5 minutes away. Much desired floor plan for today’s modern family, boasting 4 spacious bedrooms on Second floor. Full Bed and full bathroom with standing shower on the Main floor. Open-to-below 19 feet high ceilings in the Great room with huge size windows. Triple Pane windows with Premium level finishing package from the Builder. Tall wall with electric fireplace and 24 inch x 48 inch Porcelain tiles all the way to the ceiling height along with oak wood paneling. Extra pot lights & luxurious lighting package. Gorgeous luxury vinyl plank flooring. Kitchen is anchored by extended eat-on Centre island, quartz countertops, dinette nook & abundance of cabinetry with insert hood fan. Huge size island with book match Waterfall. Paneled feature wall in the Foyer area with wall lights. Cozy den with wainscoting. (id:58356)
