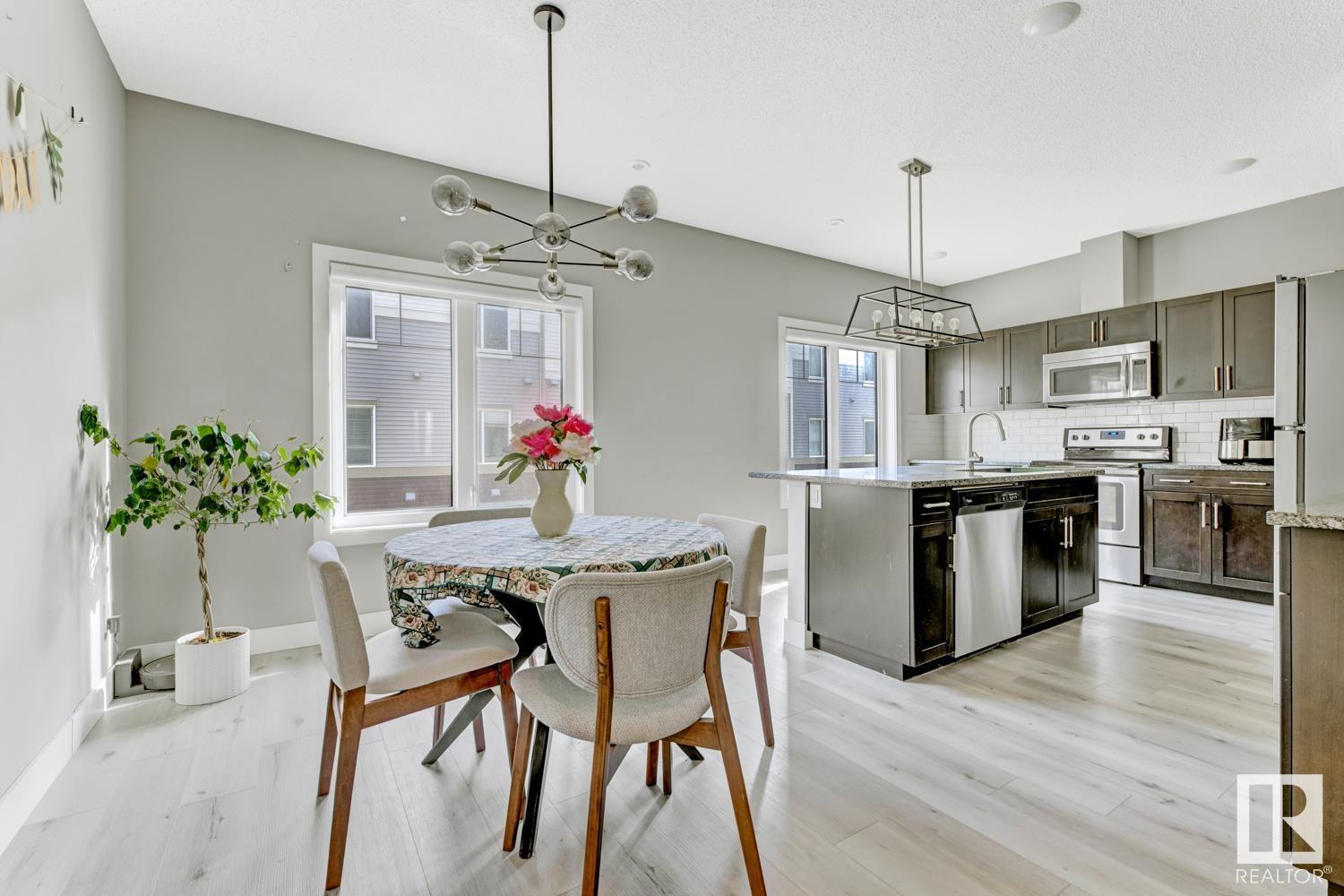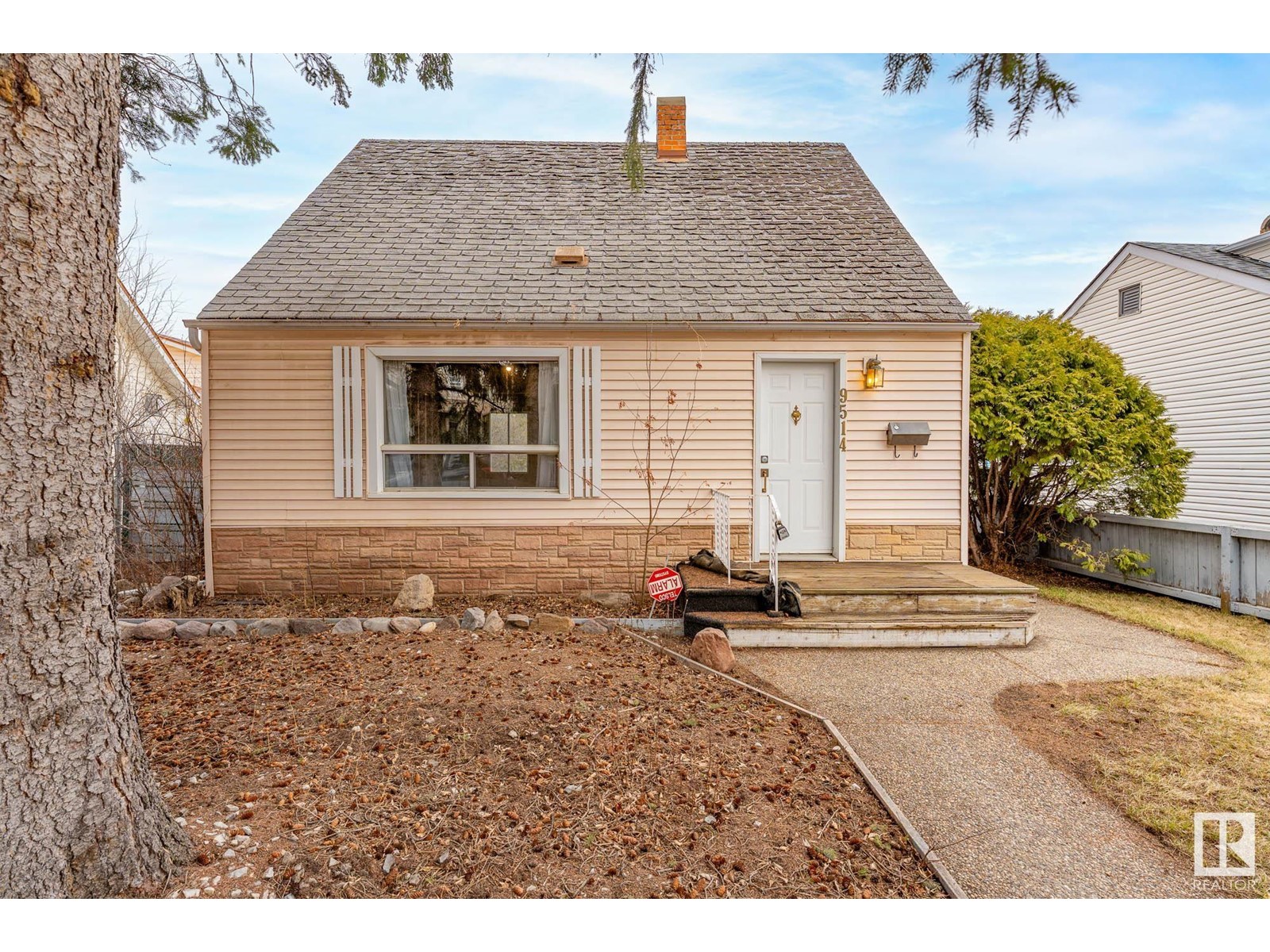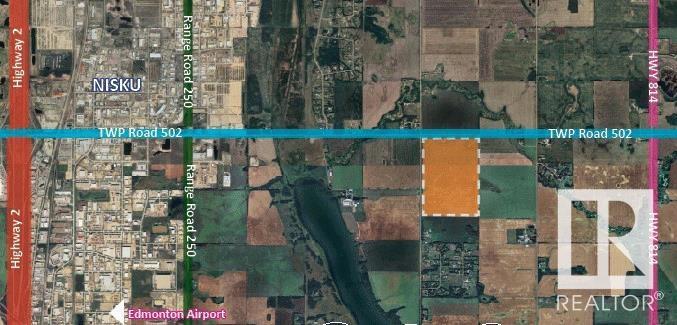87 Gainsborough Av
St. Albert, Alberta
UPGRADED HALF DUPLEX W/ NO CONDO FEES!!! Next to walk way. Must be seen! 1100 sq/ft Two storey, 3 bedrooms, 2 baths, Tons of upgrades! Both Bathrooms, newer windows, beautiful kitchen with stainless steel appliances, tile back splash, and quarts counter tops! Pantry, water softener, roof shingles, carpet, paint! Spacious master bedroom with His & Her closets! Full basement with tons of storage. Fenced South facing backyard W/ huge 18’ x 24’ deck garden & cement block patio. Close proximity to schools, Pool, transportation, and quick access to Edmonton. The Master bedroom is large enough to hold a king sized bed. The kitchen features 2 large windows with views of your back yard. Nice walkway on East side offers extra privacy. No rules or restrictions. Off street parking! Minutes to the Anthony Henday ring road. Hurry before its GONE!! (id:58356)
613 Corral Ci
Sherwood Park, Alberta
Steps away from CAMBRIAN PLAYGROUND in the NEW community of Cambrian, you will find this 1565sqft, 2 Storey home featuring 3 bdrms, 2.5 baths & DOUBLE garage. The Neo Classical design style & The Landon layout will WOW you as soon as you enter the spacious entrance that leads to the open concept main level with a stylish kitchen that offers plenty of cabinets, pantry & quartz island that over looks the dining & living area. Moving upstairs you will find a king sized primary suite with WI closet & 5pc ensuite. 2 bdrms are both generous in size, a 4pc bath & flex room - perfect for an office or games area, compliment this stylish home! Separate side entrance & RI for future basement suite, makes for awesome income potential! Close to parks, playgrounds & 8kms of ravine trails through Oldman Creek, it will also be the home to future schools & shopping PLUS easy access to Henday! Photos may not reflect the exact home for sale, as some are virtually staged or show design selections. (id:58356)
4403 150 Av Nw
Edmonton, Alberta
Welcome to this spacious detached single-family home nestled in the community of Miller, offering both comfort and convenience. Located at the end of a quiet cul-de-sac with no side neighbors, this fully finished residence features 4 bedrooms and 3.5 bathrooms. Upstairs, you'll find a generous primary bedroom with a 3-piece ensuite, along with 2 additional bedrooms and a main 4-piece bathroom. The basement boasts an extra bedroom, a 3-piece bathroom, and ample recreation space. Complete with a double detached garage, Newer Furnace & A/C (2023), new updated faucets/toilets, newer Hot Water Tank (2022) and newer water softener (2022), and Newer Roof (2022) , this home is perfect for family living. Out side there is a great back and side yard space with no neighbors on the one side. Close to shopping and other amenities. (id:58356)
#803 10649 Saskatchewan Dr Nw
Edmonton, Alberta
One of the cities most breathtaking views! Perched above the gorgeous river valley on Saskatchewan Drive, within the concrete building Lord Strathcona Manor - This lovely 2 bedroom, 2 bathroom suite is quiet, perfectly laid out and ideally located. Right away you are greeted with tons of natural light from the huge balcony. The kitchen is well appointed with lots of counter space and storage, right next to the extra large laundry and storage room. The living room takes full advantage of the stunning views, while also offering a cozy gas fireplace. The primary suite features a 4pc bath and generous walk in closet. The second bedroom across the suite includes a built in Murphy bed, walk in closet and 3pc ensuite that also services the main space. Underground, heated parking included, along with building fitness room. Endless river valley trails are just out the front door, 6 blocks away from the UofA, minutes to downtown and the lively Whyte avenue shops/restaurants. Must be seen! (id:58356)
8751 152 St Nw
Edmonton, Alberta
MAJOR RENOVATIONS! This 1050 sq.ft, 3 bedroom and 2 full bathroom half duplex has had some major renovations and looks fantastic! This property is BRIGHT, CLEAN, WELL KEPT, AND INVITING. Upstairs features living room with WOOD BURNING FIREPLACE, GORGEOUS kitchen with quartz counters, reverse osmosis water filtration system, 4pc bathroom, HUGE PRIMARY BEDROOM, and another large second bedroom. New vinyl plank flooring, fully renovated kitchen and bathroom, SHINGLES in 2023, HWT in 2024. The basement has 1 more bedroom, 3 piece bathroom, large rec room and MASSIVE storage/laundry room. Outside has a lovely little yard with deck and storage shed. This home also comes with TONS of parking, including a covered car port. LOCATION cannot be beat, across the street is a PARK, COMMUNITY LEAGUE AND 2 SCHOOLS! Also close to restaurants (Bon Ton Bakery is a short walk away!) amenities, shopping, and public transit. (id:58356)
#1006 9929 113 St Nw
Edmonton, Alberta
TOP FLOOR PENTHOUSE UNIT W/ UNDERGROUND PARKING! Located on a quiet street in Oliver, only minutes from coffee shops, restaurants, public transportation, and everything else downtown has to offer. You can not beat this location. Upon entering the unit, you will love the spacious entryway, and all the natural light from the large windows and glass patio doors along the back. Through the patio door, you’ll find a balcony that extends almost the entire width of the unit. The kitchen has loads of cabinetry, and stainless steel appliances. The bedroom has a full sized closet, plenty of space for a king bed, and is right beside the 4pc bathroom. Other features include: In suite laundry in a spacious storage room, underground parking & visitor parking. Condo fees include heat, the common areas maintenance, professional property management; reserve fund contribution &water / sewage. For more details please visit the REALTOR’s® Website. (id:58356)
#99 804 Welsh Dr Sw
Edmonton, Alberta
Stylish walkout townhome with pondside trails just steps away! This Landmark-built 3-storey in Village at Walker Lakes offers modern, low-maintenance living in a prime location. The entry-level features a bright flex space—ideal for an office or media room—plus a front patio and double attached garage. The open-concept main floor shines with 9’ ceilings, a spacious living room with balcony, and a sleek kitchen with granite countertops, island, pantry, stainless steel appliances, laundry, and powder room. Upstairs, enjoy 3 bedrooms and 2 full baths, including a primary suite with walk-in closet and private ensuite. Energy-efficient upgrades include triple-pane windows, tankless hot water, and an HRV system. Close to schools, shopping, restaurants, and Anthony Henday Drive for quick commuting. This move-in-ready home checks all the boxes—perfect for professionals, families, or anyone seeking modern comfort near nature! (id:58356)
11948 61 St Nw
Edmonton, Alberta
Discover this cozy two bedroom bungalow with a large double detached garage. This home has curb appeal with a partially covered front deck. The entrance opens to a living room with new vinyl plank flooring and fresh, neutral paint throughout. The modern kitchen has espresso coloured cabinetry. The two bedrooms have brand new carpet. The renovated four-piece bathroom also has the stacked washer dryer. The layout is complete with a small den which could be an office or perfect for additional storage. This home has a newer furnace, new flooring, new paint and so much more. Close to Montrose School and next to Montrose Park. This is a cozy place to call home! (id:58356)
9514 73 Av Nw
Edmonton, Alberta
Opportunity knocks in Ritchie! Renovate or start from scratch. You're on a beautiful tree-lined street in one of the most desirable neighbourhoods in the city. Walk to the great restaurants, parks, and schools. It's only 2 blocks from Ritchie Market and 3 blocks to ravines and walking trails. The lot is 42 x 131 feet. This home has had some mechanical upgrades done and with most of the interior removed you won't find any surprises here. What you see is what you get. The electrical has been upgraded to 200 AMPS to accommodate solar and EV charging, the garage shingles have also been replaced. The basement has had a sump pump and geotextile system installed. This could be a flip house or great for a handyman to build sweat equity. Renovation designs are available. There are two garages as well. Family friendly location close to schools as well. Like they say, location, location, location. (id:58356)
#217 610 Calahoo Rd
Spruce Grove, Alberta
Why settle for a cookie-cutter hotel when you can have a stylish, pint-sized palace of your own? This fully furnished, turnkey condo is practically begging for an owner—ideally, someone who’s always on the move, a jet-setting professional, a dedicated student, or a couple in need of a cozy crash pad in Spruce Grove. Think of it as your personal retreat—without the front desk drama or those questionable hotel carpets. This cleverly designed space offers the best of both worlds: room to entertain when you’re feeling social and a wall bed ready to transform the place into a snug haven when it’s time to recharge. Bonus perks? A private balcony for grilling, a sun-soaked corner unit with windows galore, and an on-site gym to keep you feeling your best. Plus, you’re within walking distance of Spruce Grove’s trail system, shops and restaurants, because convenience is key, and so is never running out of snacks. (id:58356)
50099 Rr 244
Rural Leduc County, Alberta
Prime Land for Sale – Build or Invest This beautiful parcel is up for grabs—buy it on its own or combine it with the adjoining 1/4 section. Located just 2 km east of Nisku on Airport Road, it sits perfectly between Beaumont and Leduc. The land currently brings in $80/acre in annual income and offers excellent development potential: build up to 4 houses. Hard-to-beat location with quick access to EIA, QE2, Leduc, Nisku, Beaumont, and South Edmonton. (id:58356)
4 Ainsley Pl
St. Albert, Alberta
Truly one-of-a-kind! This beautifully finished 2,229 sq. ft. home in Arlington Meadows is tucked away in a quiet cul-de-sac, backing onto a serene park. With a double attached garage. Distinctive inlaid hardwood flows through the main living areas, including a bright office and gourmet kitchen featuring granite countertops, built-in gas stove, ample cabinetry, and a stylish glass tile backsplash. The sunlit dining nook overlooks the cozy family room with a gas fireplace and opens to a private, landscaped yard. A half bath and laundry complete the main floor. Upstairs boasts 3 spacious bedrooms, including a stunning primary suite with a walk-in closet, private balcony, and luxurious 4-piece ensuite with jacuzzi and walk-in shower. The second bedroom includes its own 3-piece ensuite. The basement is a showstopper with soaring 13’ ceilings, wet bar, gym, den, bath, and workshop. Recent updates include roof, windows, 2 furnaces, A/C, appliances, deck and more.—this home is a must-see! (id:58356)












