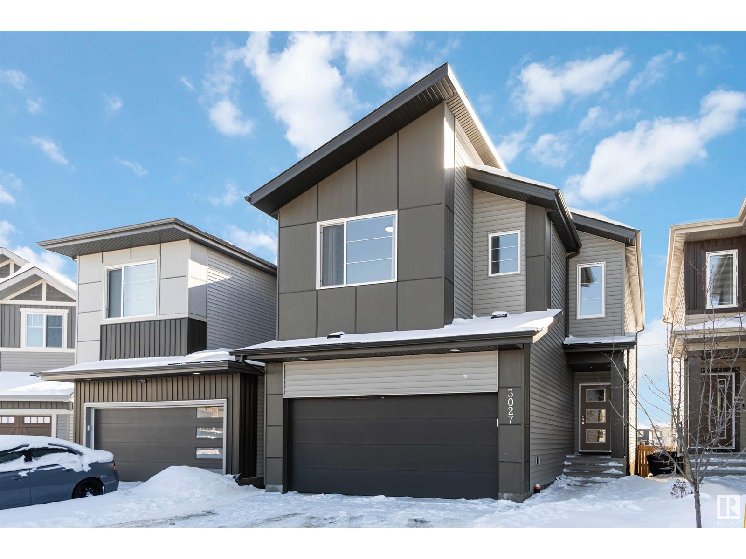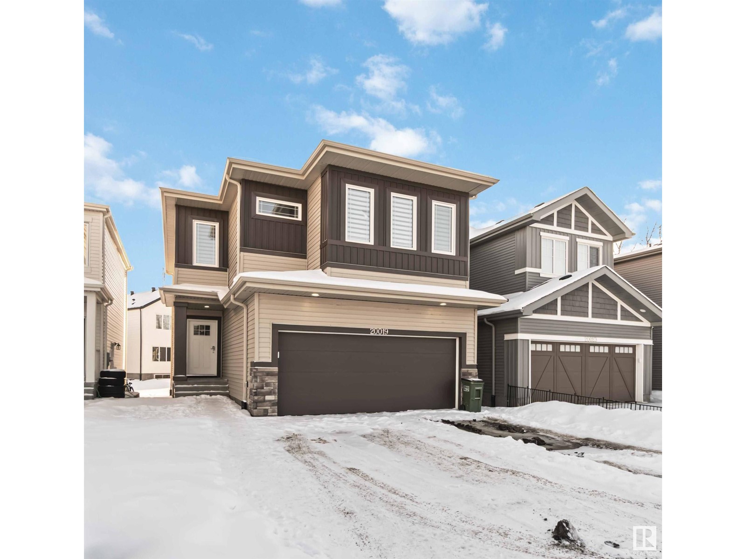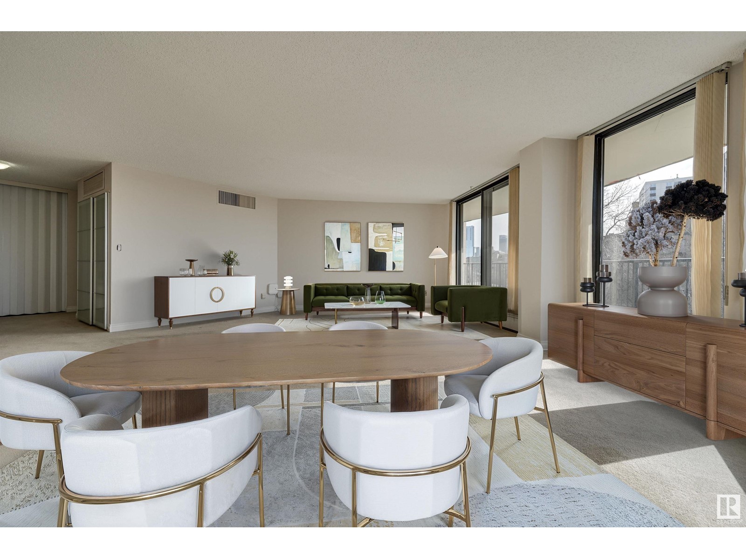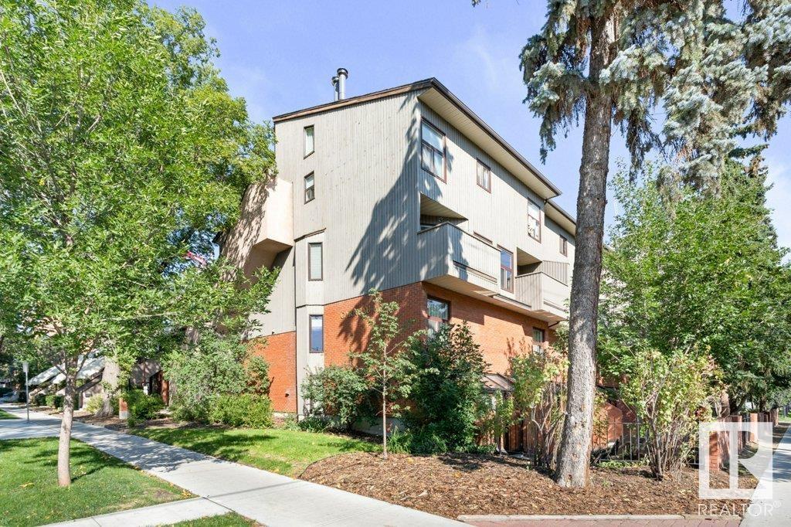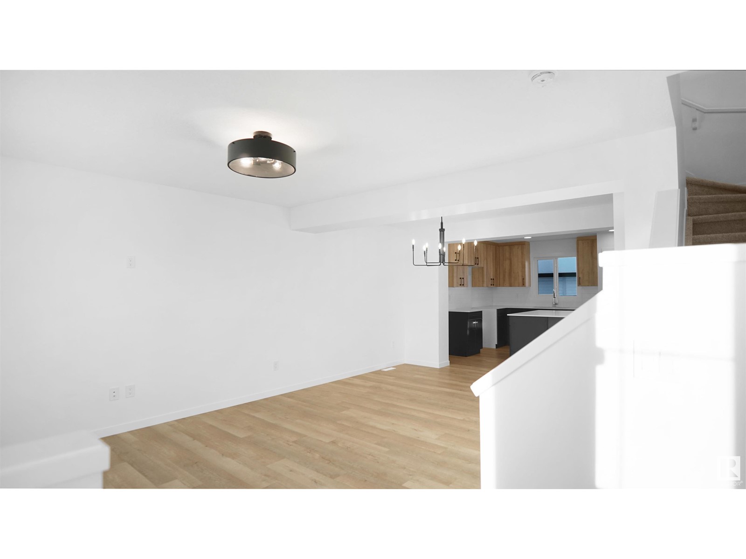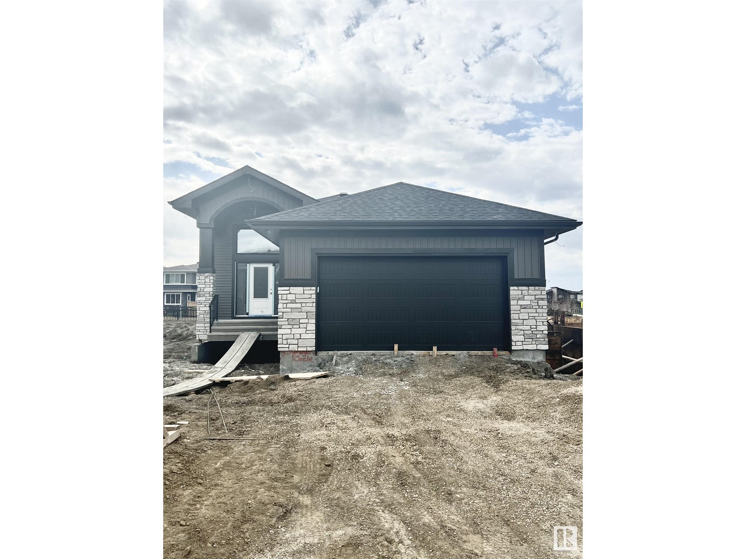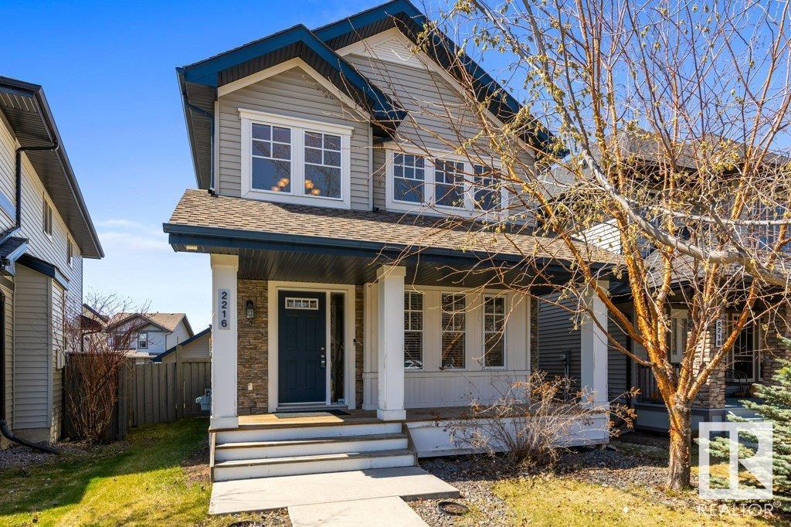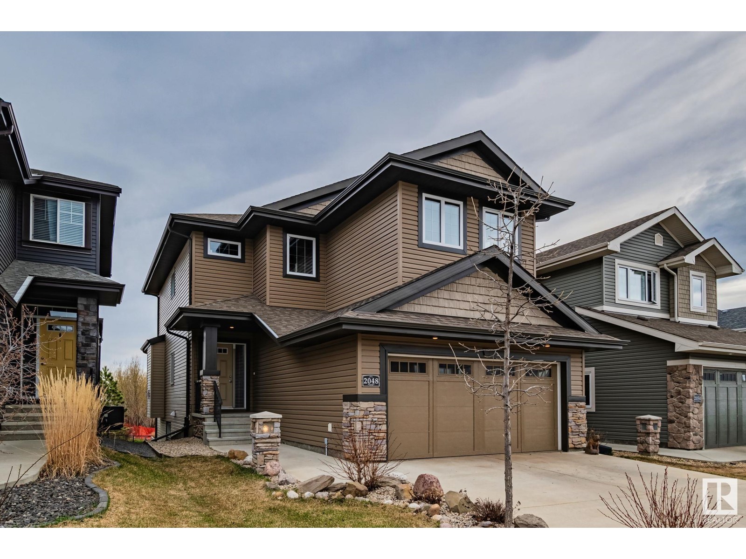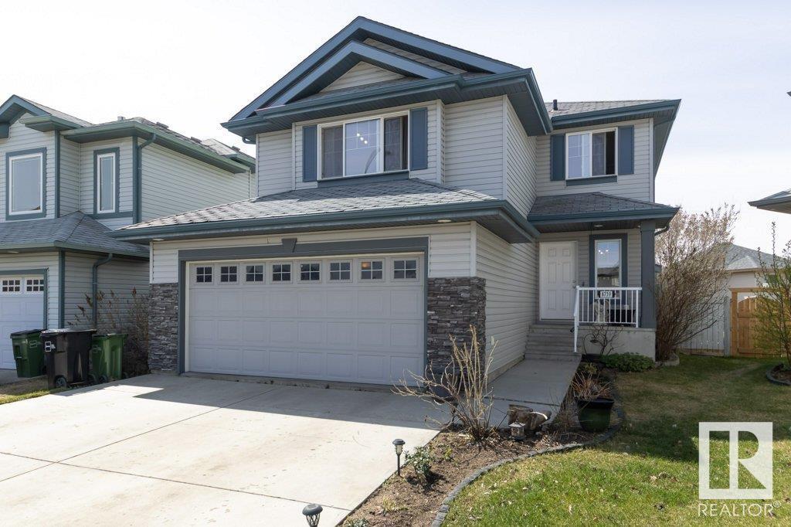#312 273 Charlotte Wy
Sherwood Park, Alberta
Welcome to #312, 273 Charlotte Way, Sherwood Park - a modern 900 sq ft condo offering 2 bedrooms, 2 bathrooms, and a versatile den. This unit features a peninsula eating bar, tile and new carpet flooring throughout, in suite laundry, and a spacious primary bedroom with a walkthrough closet. Additional highlights include an on-site exercise room, titled parking stall and a den ideal for a home office or reading nook.? Located in a vibrant community, residents enjoy easy access to major roads, including Baseline Rd, facilitating convenient travel to Edmonton and beyond. Outdoor enthusiasts will appreciate the proximity to numerous parks and trails, playgrounds, and picnic areas. Nearby amenities include shopping centers, schools, numerous dining options, and public services, ensuring all your needs are met within reach.? This condo combines comfort, convenience, and community, making it an ideal choice for those seeking a balanced lifestyle in Sherwood Park. All this home needs is YOU! (id:58356)
#21 2003 Rabbit Hill Rd Nw
Edmonton, Alberta
Welcome to this beautifully designed 3-bedroom, 2.5-bathroom townhouse in the highly sought-after community of Magrath Heights. Ideally located just minutes from Whitemud Drive for a quick commute and steps away from scenic River Valley trails and a popular off-leash dog park.Step inside to a bright, open-concept main floor with soaring 9-foot ceilings, hardwood flooring, a sleek modern kitchen featuring granite countertops, a walk-in pantry, and stainless steel appliances. The inviting living area is perfect for both everyday comfort and entertaining guests.Upstairs, retreat to the spacious primary suite with a private ensuite, while two additional bedrooms offer flexibility for family, guests, or a dedicated home office.With ample storage, attached parking, and thoughtful design throughout, this home blends style, comfort, and convenience. Enjoy the best of nature and urban living with nearby parks, trails, schools, and shopping just minutes away! (id:58356)
4131 Orchards Dr Sw
Edmonton, Alberta
Finding an affordable and turn-key home in this market can be tricky. Don't miss out on this 1252 sq.ft. 3 bedroom, 2.5 bathroom duplex. The property is move-in ready with a quick possession. The curb appeal is so cute with the front veranda that it will just welcome you inside. The front entry is roomy and blends into the living room, and then you can go through into the kitchen, dining area, and back entry by the half bathroom. Upstairs is the owner's suite with full bath, 2 good-sized bedrooms, and a full bathroom. The basement has the laundry and it is unfinished but has a good layout for future development. The south-backing yard will be perfect to sit on the deck and enjoy the upcoming summer evenings. There is a double garage pad for parking, as well as plenty of room on the front street for parking. Nestled in the Orchards, you have fruit trees and pathways everywhere. Plus you are close to tons of shopping, restaurants, South Common, the Henday, and more! (id:58356)
24 Sydwyck Ci
Spruce Grove, Alberta
This stunning 2,473 sq ft 2-story home in Fenwyck offers custom features and modern elegance. The chef-inspired kitchen boasts a custom plaster hood fan and flow-through pantry, while the dining room shines with neutral accent paint and custom molding. Relax by the custom plaster fireplace with a stained maple mantel, and retreat to the primary bedroom with its charming feature wall. High-end champagne bronze and chrome fixtures elevate the design, and the attached double-car garage includes a heater, floor drain, and hot/cold hose bibs. Enjoy year-round comfort with central air conditioning and the flexibility of an unfinished basement. Experience the perfect blend of luxury and practicality in a home that truly has it all. (id:58356)
11381 12 Av Nw
Edmonton, Alberta
Impeccably maintained and shows like a DREAM - perfectly located in the coveted and sought after established community of Twin Brooks just steps from the school, this 3 storey townhome with 3+1 bedrooms (one on the entry level which is perfect for an office!) is a 10/10 for families and couples alike. The first floor of this modern and trendy home features access to the DOUBLE attached garage and first room before leading up to the stunning second level. Here, enjoy modern and clean finishings with luxury vinyl plank throughout the open concept and brightly lit living space with centre kitchen complete with expansive island, crisp quartz countertops, and stainless steel appliances. Not to be forgotten is the large walk in pantry, half bathroom, and charming front balcony off the living room. Upstairs features 3 bedrooms including the spacious primary with room for a king, plus walk in closet and ensuite. You'll also find the 4pc main bathroom and UPSTAIRS LAUNDRY which is hard to find in this layout! (id:58356)
11023 162a Av Nw
Edmonton, Alberta
Well-maintained half duplex in a fantastic location! This 4-bedroom, 2-bathroom home offers 3 bedrooms upstairs and 1 in the fully finished basement. Features include a large primary bedroom, updated windows, updated appliances, and a separate side entrance for added flexibility. The bright, spacious layout includes a cozy living area and functional kitchen. The finished basement adds extra living space, great for a rec room or guests. Enjoy a fenced backyard, ideal for kids, pets, or summer BBQs. Located just steps to multiple schools and transit, and a rec center and shopping not much further. Easy access to the Henday opens up the whole city! This home checks all the boxes! Plus, it’s part of a healthy, well-managed condo corporation, offering peace of mind. A great opportunity in a desirable neighborhood. (id:58356)
3027 200 St Nw
Edmonton, Alberta
INCOME-GENERATING and INCREDIBLY LOCATED, this EXCEPTIONAL opportunity sits in a QUIET CUL-DE-SAC next to a BEAUTIFUL SCENIC RAVINE, featuring a FULLY FINISHED LEGAL BASEMENT SUITE. With 4 BEDROOMS and 3.5 BATHROOMS, it’s perfectly suited for MODERN LIVING. The main level boasts a CHEF-INSPIRED KITCHEN with QUARTZ COUNTERTOPS, a WHITE TILED BACKSPLASH, a LARGE ISLAND, STAINLESS STEEL APPLIANCES, and a SPACIOUS CORNER PANTRY. Upstairs offers a BONUS ROOM, CONVENIENT LAUNDRY, and THREE GENEROUS BEDROOMS, including a PRIMARY SUITE with a WALK-IN CLOSET and a SPA-LIKE ENSUITE featuring a DOUBLE VANITY, SOAKER TUB, and TILED STAND-UP SHOWER. The LEGAL BASEMENT SUITE with a SEPARATE ENTRANCE includes a FAMILY ROOM, a BEDROOM, and a FULL BATHROOM—ideal for EXTENDED FAMILY or RENTAL INCOME. Close to SCHOOLS, PARKS, SHOPPING, and MAJOR AMENITIES, this is an EXCEPTIONAL OPPORTUNITY for FIRST-TIME BUYERS or SAVVY INVESTORS. (id:58356)
20019 31 Av Nw
Edmonton, Alberta
Incredible opportunity with a LEGAL BASEMENT SUITE in a quiet CUL-DE-SAC, backing onto a stunning SCENIC RAVINE! This 4-BEDROOM, 3.5-BATH beauty delivers style, space, and smart design. Enjoy 9’ CEILINGS, VINYL FLOORING, a DOUBLE ATTACHED GARAGE, and SEPARATE SIDE ENTRANCE. The bright CHEF’S KITCHEN wows with QUARTZ COUNTERTOPS, a LARGE ISLAND, STAINLESS STEEL APPLIANCES, TALL UPPER CABINETS, and a CORNER PANTRY. Upstairs features a BONUS ROOM, LAUNDRY, a 4-PC BATH, and 3 spacious BEDROOMS, including a PRIMARY SUITE with a WALK-IN CLOSET and LUXURIOUS 5-PC ENSUITE. The FULLY FINISHED LEGAL BASEMENT SUITE adds a FAMILY ROOM, BEDROOM, and FULL BATH—perfect for extra income or extended family. Steps from SCHOOLS, SHOPPING, TRAILS, and all major AMENITIES. Move-in ready and packed with potential! (id:58356)
2118 Ware Rd Nw
Edmonton, Alberta
Immaculate in the One at Windermere! Upgrades galore - this air conditioned pie lot home is perfect! Open concept main floor with huge east facing windows lets in tons of natural light. The modern white kitchen has upgraded cabinets, upgraded stainless appliances, upgraded quartz countertops - perfect kitchen for hosting. Upstairs there is a wide open bonus room, two beautiful bedrooms, a main bathroom and huge upstairs laundry! The primary suite is an oasis with huge west facing windows and MASSIVE walk-in-closet & ensuite with: dual vanities, jetted tub, oversized tile shower and enclosed water closet. The garage is oversized (23x24) and has a floor drain - bring your full size truck! This home also has SOLAR - providing energy savings year round! This pie lot has east exposure, a deck with BBQ gas line and room for a family to play. 9 minute walk to Constable Woodall School, 6 minute drive to Movati, restaurants & to the Currents of Windermere and 4 minutes to River Ridge. 10/10 (id:58356)
100 Copperhaven Dr
Spruce Grove, Alberta
NO CONDO FEES and AMAZING VALUE! You read that right welcome to this brand new townhouse unit the “Bryce” Built by the award winning builder Pacesetter homes and is located in one of Spruce Groves newest communities of Copperhaven. With over 1370 square Feet, this opportunity is perfect for a young family or young couple. Your main floor as you enter has a flex room/ Bedroom that is next to the entrance from the garage with a 3 piece bath. The second level has a beautiful kitchen with upgraded cabinets, upgraded counter tops and a tile back splash with upgraded luxury Vinyl plank flooring throughout the great room. The upper level has 2 bedrooms and 2 bathrooms. This home also comes completed with front and back landscaping and a attached garage. *** Photo used is of an artist rendering , home is under construction and will be complete by February 20 2025*** (id:58356)
#502 11710 100 Av Nw
Edmonton, Alberta
Victoria Plaza, 5th floor unit with breathtaking views of the River Valley! This 1408SF, 2-bedroom, 1.5-bathroom condo is perfectly situated along the Promenade. Wonderful light floods the space through floor-to-ceiling windows into open-concept living area. Stepping out onto the south-facing balcony, you can enjoy the expansive river valley views from east to south to west. The kitchen boasts retro cabinetry,and tile back splash, generous eating area perfect space to expand the kitchen space.The spacious primary bedroom includes a 2-piece ensuite, and great closet space, 2nd bedroom also with new closets. Updated 4 piece bath. Great amenities,easy access to trails shopping, entertainment locations,and universities, so much to offer! (id:58356)
#78 16903 68 St Nw
Edmonton, Alberta
Welcome to this stylish 2017 Vista A corner unit townhouse by Mattamy Homes, located in one of North Edmonton’s sought-after new communities. Offering over 1,500 sq ft and a fully landscaped lot, it’s ideal for young couples or growing families. Enjoy the convenience of a double attached garage plus two visitor stalls just steps away. The second floor boasts upgraded laminate flooring in the great and dining rooms, while the modern kitchen features quartz counters, upgraded cabinetry, and a tile backsplash. You’ll also find a 2-piece bath and laundry on this level. Upstairs offers 3 bedrooms, including a spacious primary suite with a walk-in closet and 3-piece en-suite. A 4-piece bath serves the remaining bedrooms. Located near major amenities, this home is move-in ready. (id:58356)
11134 83 Av Nw
Edmonton, Alberta
Great location close to the U of A hospital this renovated condo features new kitchen cabinets, countertops, backsplash, built-in dishwasher, microwave hood fan (all less than one year old), main floor laundry, a 2 pc bathroom and study room complete the first floor. Upper level has a spacious living/dining area with a wood burning fireplace and sliding doors to the balcony. Two good sized bedrooms upstairs and a 4 pc bathroom. Newer flooring and freshly painted throughout! Underground heated parking is titled. Walking distance to the University, Whyte Ave and the River Valley. (id:58356)
216 Savoy Cr
Sherwood Park, Alberta
NO CONDO FEES and AMAZING VALUE! You read that right welcome to this brand new townhouse unit the “Bentley” Built by StreetSide Developments and is located in one of Sherwood Park's newest premier communities of Summerwood. With almost 1200 square Feet, front and back yard is landscaped, fully fenced , deck and a double detached garage, this opportunity is perfect for a young family or young couple. Your main floor is complete with upgrade luxury Laminate and Vinyl plank flooring throughout the great room and the kitchen. Highlighted in your new kitchen are upgraded cabinets, upgraded counter tops and a tile back splash. Finishing off the main level is a 2 piece bathroom. The upper level has 3 bedrooms and 2 full bathrooms that is perfect for a first time buyer. *** Home is under construction and will be complete by the end of July/August 2025 , photos used are from the same exact layout but the colors may vary *** (id:58356)
7 Sydwyck Ci
Spruce Grove, Alberta
Discover the charm of this HRD Homes-built bungalow, offering 1,524 sq ft of thoughtfully designed main-floor living space in the sought-after Fenwyck community. The primary bedroom features a spacious walk-in closet and a private ensuite, complemented by a second main-floor bedroom for added versatility. The kitchen boasts elegant two-tone cabinets, a large island, and sleek chrome fixtures, all anchored by a custom plaster hood fan. The inviting living area is enhanced by a striking plaster fireplace, creating the perfect space to relax or entertain. Practical features include a heated double-car garage with hot and cold water bibs and the potential to customize the unfinished basement. (id:58356)
#3 1901 126 St Sw Sw
Edmonton, Alberta
This award-winning Kimberley-built duplex is the perfect family home, ideally located in the heart of Rutherford near scenic walking trails and the pond. The open-concept main floor features 9 ft ceilings, cinnamon maple cabinets, granite countertops, stainless steel appliances, a large island, and a corner pantry. The spacious dining area accommodates a full table and china cabinet, while the living room offers a cozy gas fireplace and patio doors to a two-tiered deck and fenced yard. A classic open-riser staircase leads to a bright second floor with a loft/bonus room, laundry, a generous primary suite with walk-in closet and spa-like 5-piece ensuite, plus two additional bedrooms and a 4-piece bath. The fully finished basement includes a family room with two-way fireplace, 4th bedroom, and another full bath. Upgrades include fresh paint (2025), tankless hot water system (2022), central A/C (2022), and a water filtration system (2022). A beautifully maintained home in a sought-after community. (id:58356)
3 Sydwyck Ci
Spruce Grove, Alberta
This beautifully designed bungalow by HRD Homes offers 1,524 sq ft of main-floor living plus a fully finished basement, perfect for families or entertaining. The main floor features a spacious primary bedroom with a walk-in closet and ensuite, along with a second bedroom and convenient main-floor laundry. The fully finished basement adds three additional bedrooms, providing ample space for guests or a growing family. High-end details include a custom plaster fireplace, a stunning plaster hood fan in the kitchen, and modern finishes throughout. Enjoy the comfort of central air conditioning and the convenience of a heated double-car garage with hot and cold water bibs. This home seamlessly combines style, functionality, and comfort in a prime location. (id:58356)
2216 Austin Wy Sw
Edmonton, Alberta
Welcome to this well-maintained 1574 sq ft home in the heart of Ambleside! Featuring a 20x20 detached double garage, this property blends comfort & convenience. The main floor offers a spacious living room with a cozy gas fireplace, bright kitchen with white cabinets, large dining area, convenient main-floor laundry as well an office/den. Upstairs you'll find a primary suite with a 4-piece ensuite & walk-in closet, plus another good-sized bedroom & 4-piece bathroom. The basement is untouched—ready for your vision! Enjoy the fully fenced & beautifully landscaped yard, complete with a deck & privacy screen. Close to schools, shopping, transit, golf & more—this one is a must-see! (id:58356)
11519 141 Av Nw
Edmonton, Alberta
Welcome to this cozy renovated home located in the community of Carlisle. Thoughtfully upgraded, this home combines comfort & style with everyday functionality—ideal for growing families looking for space, and a welcoming neighborhood. Step inside to discover a unique and functional layout. The home has newer laminate flooring, fresh paint with sleek flat ceilings, and modern doors that elevate every room. The kitchen has been redone, featuring updated cabinetry, countertops, and contemporary finishes. All 3 bathrooms have been fully renovated, offering stylish fixtures and clean, modern design. The staircase has also been updated, adding to the home's polished, move-in-ready appeal. Additional upgrades include new shingles, ensuring peace of mind for years to come, and a freshly painted garage to complement the homes curb appeal. Situated on a quiet street with easy access to parks, schools, shopping, and transit, this home offers exceptional value with a community-centered lifestyle. Do not miss out! (id:58356)
6327 112 St Nw
Edmonton, Alberta
Welcome to this substantially renovated two-storey home in desirable Parkallen. It was thoughtfully redesigned in approx 2000 to offer modern family living w/ over 2,000 sq.ft. of space living space. A welcoming front foyer leads into an open-concept layout f/ hardwood floors, spacious living room, & patio doors leading directly onto a large deck. The stylish kitchen is complete w/ stainless appliances. Main floor highlights include a bright dining area, convenient 2-piece bath, & large mudroom. Upstairs, the vaulted second level offers three bedrooms & a full bathroom. The developed bsmt includes a 4th bedroom, 3-piece bath, & a versatile recreation area. Exterior enhancements from the 2000ish renovation feature aggregate walkways, front composite deck, & double garage. Exceptional design & a family-oriented floor plan make this home special. Walking distance to Parkallen school, playground, Annie Rue Ice Cream, The Colombian, the LRT, & more. Quick access to UofA, Whyte Ave, & Downtown. Don't miss out! (id:58356)
2048 Redtail Cm Nw Nw
Edmonton, Alberta
Immediate possession! Stunning Montorio-built WALKOUT home in Hawks Ridge, perfectly located beside Big Lake, future school site, and endless trails leading to Lois Hole Nature Park. This open-concept beauty features 9' ceilings, a main floor office/den, espresso cabinetry, granite counters with an eating bar, walk-through pantry, and a spacious dining area with patio doors to the raised deck. Mudroom off the 24’ deep garage and large front foyer offer practical elegance. Upstairs: vaulted ceiling bonus room, 3 full-sized bedrooms, 14x14 primary suite with a luxurious 5-pc ensuite (double shower) and walk-in closet, plus convenient laundry. Barely lived in — it’s like getting a brand new home! Hardwood, ceramic tile, upgraded stainless appliances, and more. The untouched WALKOUT basement awaits your dream development. Enjoy city living with nature right at your doorstep! (id:58356)
8739 178 Av Nw Nw
Edmonton, Alberta
Nestled in the center of a quiet cul-de-sac, this 3 bedroom, 3 bath executive home offers the best of suburban living. Upon entering this home you are greeted by a warm, open floor plan featuring a tile surround gas fireplace and rich hardwood floors. The large kitchen features plenty of storage space, newer appliances and gleaming marble countertops. The backyard offers a two-tier deck and patio with a fire pit, koi pond, low maintenance landscaping and a lovely view of the nearby lake. Upstairs you will find a large great room en route to three generous bedrooms, including a master with a 4-piece ensuite bathroom. The large basement is already drywalled and ready for you to make it your own finished space. The long driveway leads to large double attached garage with plenty of space to tinker. This home offers quality and value in a sought after neighborhood with access to all amenities. Listings like this don't last long! (id:58356)
5811 Keeping Co Sw
Edmonton, Alberta
Stunning modern 2860 sf 3 bedrm home w/4 full baths. Like NEW, located in the vibrant, family-friendly community of Keswick! Open-concept main floor features B/I ceiling speakers, den (4th bedrm next to a full bath) & an airy great rm w/soaring ceilings, large windows, & tons of natural light. The Chef's kitchen includes a massive waterfall island, S/S appliances, & separate spice/butler's kitchen. Design touches incl glass railings, LPV flr, black hardware, 8' drs, stylish accent walls, flat painted ceilings & mudrm w/ B/I cabinets & bench. Upstairs is a bonus rm w/trayed ceilings & dbl drs for privacy & roughed in for 5.1surround. Luxurious primary suite w/a coffered ceiling w/integrated lighting & a spa like ensuite. Each bedrm comes complete w/its own ensuite & W/I closet. Entertain large groups in your huge SE yard & deck! O/S garage. Separate entrance to bsmt. Close to shopping, trails, Movati gym, & walking distance to Joey Moss school. A perfect blend of style & function for modern family living! (id:58356)
#206 42 Alpine Pl
St. Albert, Alberta
Immaculate 2 bedroon 1 bathroom 2nd floor appartment backing onto park. In suite laundry, fireplace has been decommissioned so you could go electric or gas. 2 parking stalls 161 energized and 128 not energized. (id:58356)






