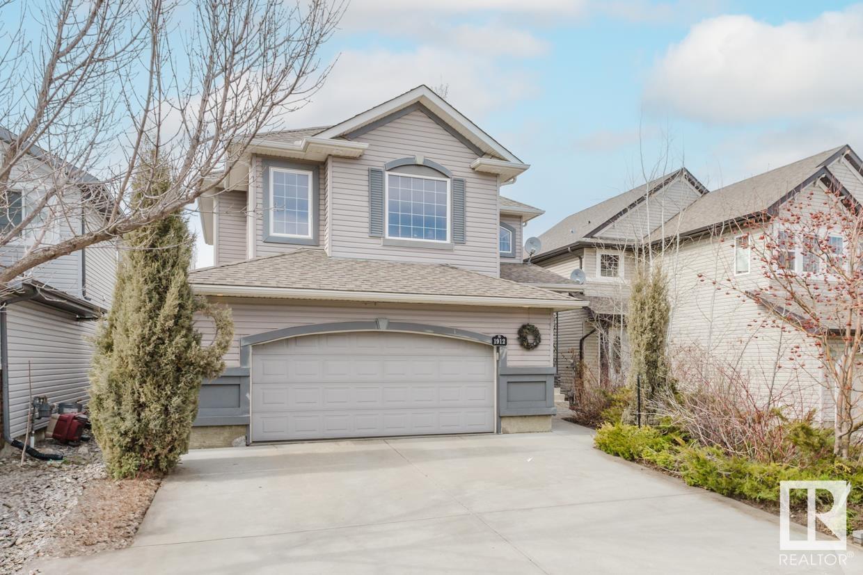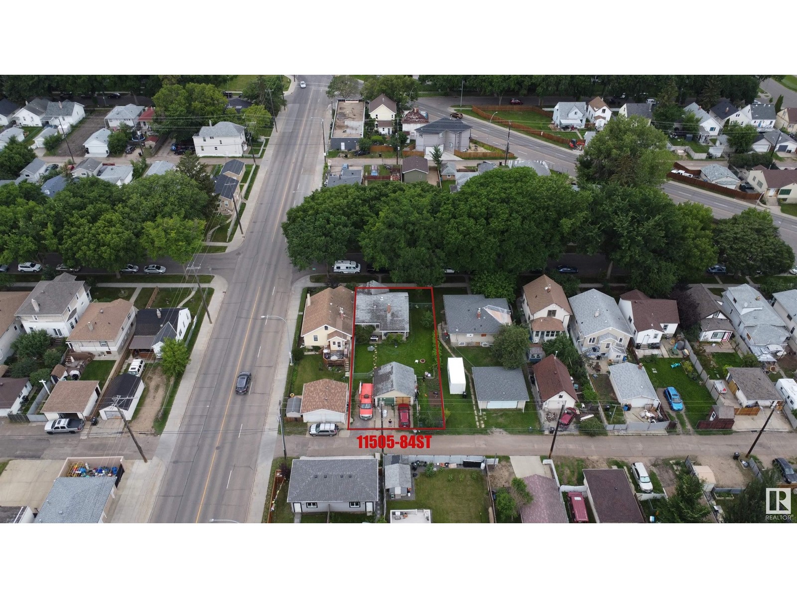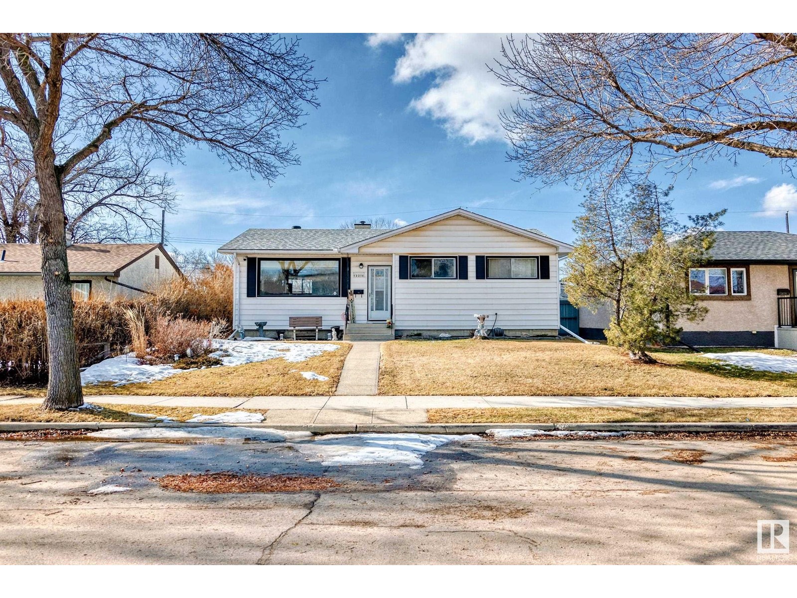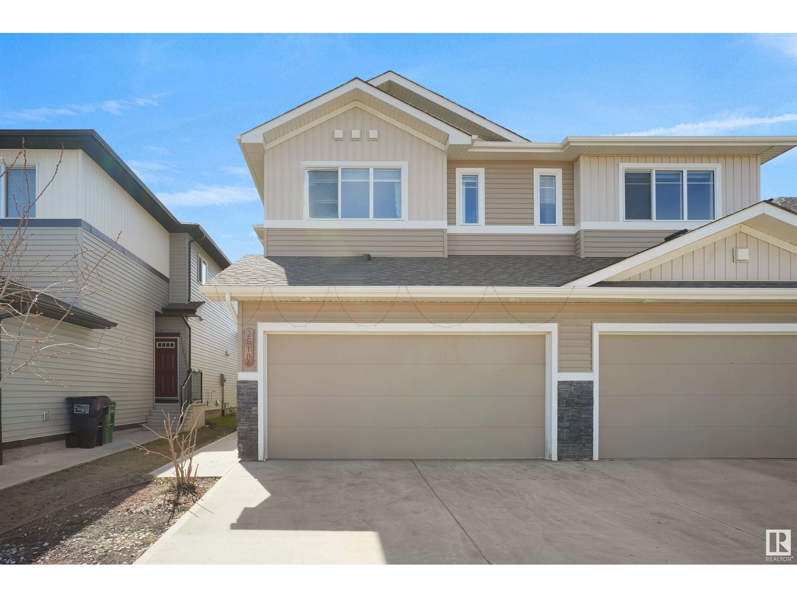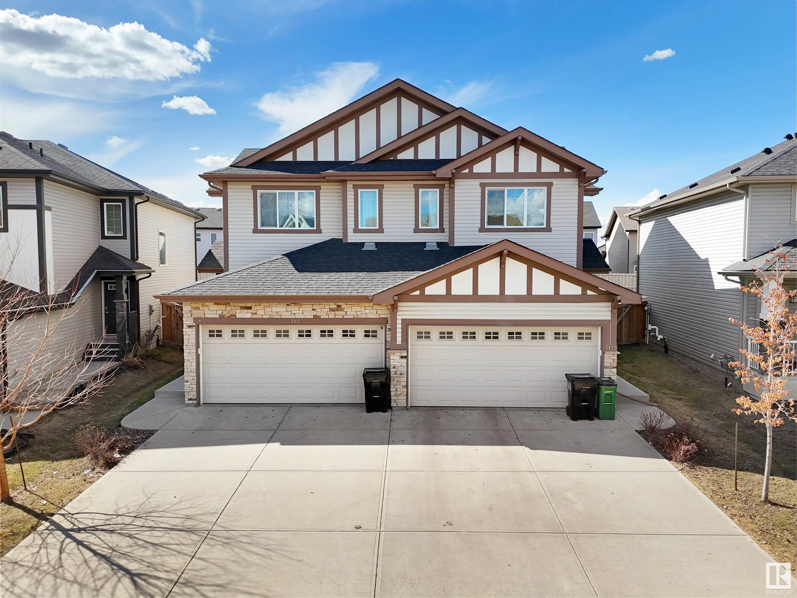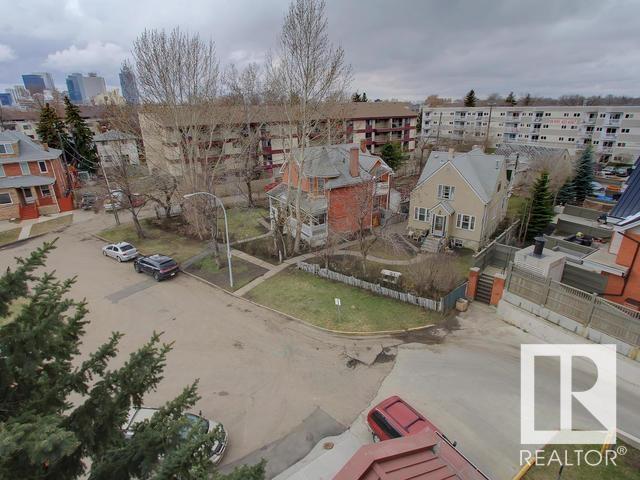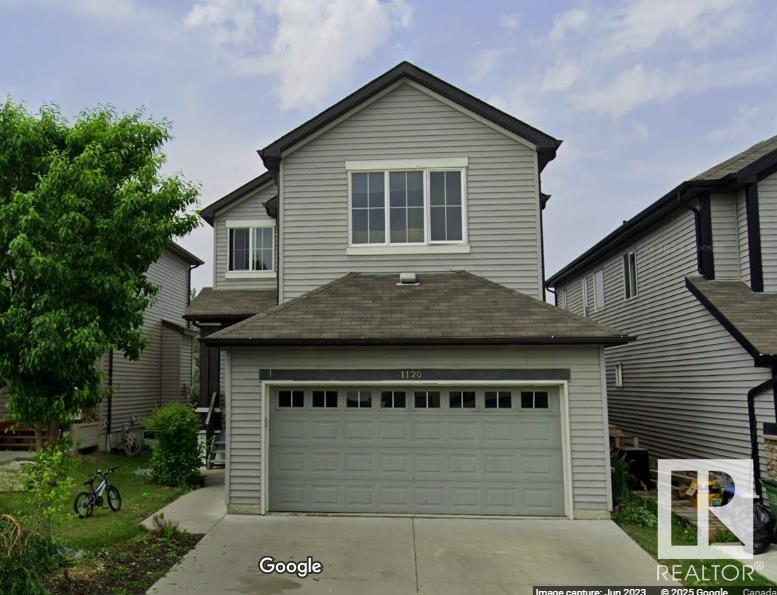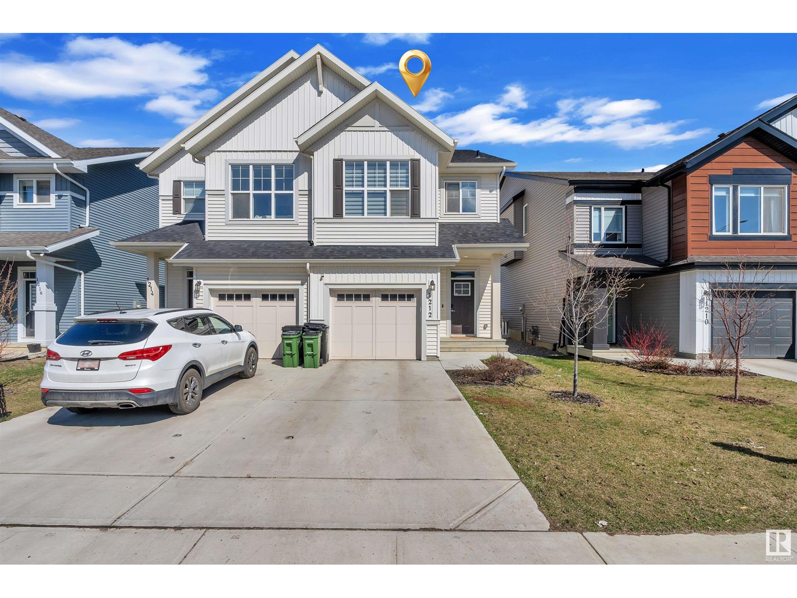1912 121 St Sw
Edmonton, Alberta
Backing onto a tranquil walking trail! This executive 2-storey in prestigious Rutherford offers 2,200+ sqft of A/C luxury, 3 spacious bdrms & 2.5 baths. Main flr features 9' ceilings, rich hardwood, expansive windows & cozy gas F/P. Gourmet kitchen w/ lrg island, corner pantry, newer fridge & cabinetry w/ crown molding. Formal dining rm showcases B/I wine cabinets & elegant coffered ceilings. Upstairs: stunning primary suite w/ W/I closet & spa-inspired 5pc ensuite, vaulted bonus rm, 2 add’l bdrms & 4pc bath. Beautifully landscaped yard w/ B/I BBQ & 24' water feature w/ dual cascading fountains & center bridge—your private oasis! XL 22'x24' heated dbl garage. Close to schools, parks, shopping, transit, airport & major routes. Exceptional value—must see! (id:58356)
656 171 St Sw
Edmonton, Alberta
Imagine sipping your morning coffee while overlooking a serene park and pond! This air-conditioned home backs onto Landale Pond, greenspace, and an urban forest, offering natural light, peace, and comfort. The bright main floor features a spacious foyer, a cozy living room with a corner fireplace and hardwood floors, and a gourmet kitchen with ample cabinetry, granite countertops, stainless steel appliances, and a corner pantry. The dining area boasts stunning views. Upstairs, a vaulted BONUS room provides space for family entertainment. The primary suite includes a large walk-in closet and a 5-piece ensuite with pond views. Two additional bedrooms and a 4-piece bath complete the level. Heated garage. Close to parks, trails, and easy access to 170 Street & Currents at Windermere shopping. A perfect blend of modern design and functionality for family living! (id:58356)
11505 84 St Nw
Edmonton, Alberta
Location, location & this is the LOCATION! ** Heart of the city of Edmonton!! ** 9-minute walk to Stadium Station. ** Home is a surprisingly clean and well-maintained. Current rent $1,200/month. ** LOT size: 545.34 m2; 14.9m X 36.6m (49 feet X 120 feet). It is 50% wider than many others in this community. ** Den can be easily converted into an additional bedroom. ** Covered porch. ** Work/exercise space at basement. ** Home is what you make it! (id:58356)
12216 42 St Nw Nw
Edmonton, Alberta
Welcome to the mature quiet tree lined neighborhood of Bergman.This well maintained home is great for the first home buyers.Close to 1100 SqFt. 4 bedrooms 2 full bathrooms bungalow.Freshly painted main floor,custom build solid oak kitchen cabinets with newer appliances. Basement is fully finished with separate entrance family room 4th bedrom and full bathroom offering a suite potential.Shingles are 3 years old,100-amp service.Huge and sunny west facing backyard with RV parking and covered deck.26x24 Detached oversized double garage is heated,220 wired with own sub panel.Excellent cul-de-sac location that is close to schools,shopping,public transportation,restaurants,cafes,medical,River Valley,Rundle Park,Yellowhead Trail,Anthony Henday Drive the Edmonton Ring Road and plenty of other amenities.Make this your perfect family home or investment property.Motivated seller ! (id:58356)
2134 37 Av Nw
Edmonton, Alberta
Custom JAYMAN built 4 level split with huge pie lot and HUGE oversized double detached garage. This upgraded, fantastic home and property is one of a kind that has desirable and unique features. The island kitchen is extremely large with excellent eating and entertainment area flooded with sunlight from the large windows facing the top notch sun deck. The primary bedroom has a double shower, custom en suite and barn door entrance. The living room has vaulted ceilings and the upper level loft/office area is open to the living room below. 718 m² pie shaped lot over 76 feet across the back. 26×26 newer oversized garage off the back lane and double sized RV parking. Extras include central AC, newer shingles 2023, newer vinyl plank flooring, 2019, newer, triple plane, energy, efficient vinyl windows and doors in 2022. (id:58356)
229 Dunvegan Rd Nw
Edmonton, Alberta
Ideal for a growing family, this 5 bedroom bilevel home in Athlone has 2173 sqft of living space and is sure to please! You’ll find 2 spacious bedrooms on the main level with a 4 piece bath. The upper level boasts the primary bedroom, a 4 piece ensuite and a walking closet. Also on the main floor is the spacious kitchen, dining and living area. Downstairs is the updated basement with 2 more bedrooms, a 3 piece bath and a spacious recreation area. This home is west facing, looks onto a green space with a massive backyard and 2 tier deck to watch the kids play and entertain guests. Professionally cleaned, all bathroom vanities have been replaced as well as kitchen and dining floors. Close to transit, shopping and The Yellowhead. Come see for yourself! (id:58356)
13215 135 St Nw
Edmonton, Alberta
This fully remodeled bungalow is an incredible opportunity for both investors and families! A separate entrance leading to a 2-bedroom in-law suite, complete with its own full kitchen and separate laundry facilities. Inside, you'll discover 1,821 sq ft of fully finished area. Complete with updates including LVP flooring, sleek quartz countertops and new appliances. Other upgrades/features include, a new HWT, new roof, newer furnace, vinyl siding, windows and door locks. Comes with multiple outdoor storage sheds, a large back yard and an OVER-SIZED double car garage with power Situated just blocks away from 2 schools, it's an ideal choice for families with school-age children. In addition, you'll find yourself just minutes from many amenities along 137 Ave, ensuring that shopping, dining, and other conveniences are always within reach. This home is truly a dream spot, combining modern comforts, all-new amenities, and a fantastic location. Some photos have been virtually staged. (id:58356)
3050 Spence Wd Sw
Edmonton, Alberta
Welcome to Summerside, Lake-side living in the city! Located within walking distance to school, this Landmark-built Catalina 2 model two-storey in Summerside offers exceptional value. Thoughtfully upgraded, it features central air conditioning, newer flooring & Deck. A spacious front entry welcomes you into a well-designed main floor that boasts a functional kitchen equipped with quartz countertops, gas range, and a pantry. Beautiful luxury vinyl floors flow through to the open-concept living room and dining area with direct access to the fully fenced backyard, complete with an oversized deck and storage shed. A powder room and main floor laundry add everyday convenience. Upstairs, enjoy a large bonus room with a cozy fireplace and built-in media wiring. The primary bedroom includes a walk-in closet and a private ensuite with a jacuzzi tub. Two additional bedrooms are serviced by a full four-piece bath. The fully finished basement offers a family rm, bathroom, mechanical room, and generous storage space. (id:58356)
#105 260 Sturgeon Rd
St. Albert, Alberta
This beautifully maintained 2 bed/2 bath ground-floor garden suite is ideal for those seeking comfort, convenience, and community. Located in a well-managed building, it features modern white cabinetry, hardwood floors, A/C, gas fireplace, crown mouldings, 9 ft ceilings, and under-cabinet lighting. Enjoy your spacious, maintenance-free patio with gas line—perfect for quiet evenings or entertaining. The large primary suite includes his & hers walk-in closets and a 4-pc ensuite & a generous second bedroom. Thoughtfully designed for easy living, the building includes 1 underground parking stall, condo fees (include heat and water), storage lockers, a fitness room, games room, and community garden plots. All this across from the Botanical Garden, Kingswood Park, Red Willow Trail system & the Sturgeon River. If you are considering a condominium lifestyle and you want to have space and lots of natural light - then this is the one. Hurry, this will not last! This is a pet- friendly building, with board approval. (id:58356)
2518 Casey Wy Sw
Edmonton, Alberta
Welcome to this stylish half duplex in SW Edmonton's Cavanagh. Featuring 9’ ceilings on the main floor, this home offers an open-concept layout and wireless smart switches for added convenience. The kitchen provides plenty of cabinetry, corner pantry and counter space—perfect for everyday living. Upgraded SS Appliances included. Upstairs includes 3 spacious bedrooms, a bonus room, and a primary suite with walk-in closet and ensuite. With 2.5 baths, this home is ideal for families or professionals. The double attached garage, second floor laundry, unfinished basement, and east-facing front with west-facing backyard add to the appeal. Located near schools, shopping, and major routes. Wont Last Long, ACT NOW!!! (id:58356)
5915 Anthony Cr Sw
Edmonton, Alberta
Welcome to this well-maintained half duplex located in the desirable community of Allard in SW Edmonton! This 4-bedroom, 3.5-bathroom home offers plenty of space for families, first-time buyers, or investors alike. The main floor features a bright and functional open-concept layout with a modern kitchen, spacious living and dining areas, and a convenient 2-piece powder room. Upstairs, you’ll find a large primary suite with a walk-in closet and full ensuite, two additional bedrooms, and another full bathroom. The fully finished basement adds even more living space, complete with a hallway, an additional bedroom, and a full 4-piece bathroom—perfect for guests, a home office, or extended family. Enjoy the convenience of being close to top-rated schools, shopping, public transportation, and parks. This move-in-ready home also includes a single attached garage and a private backyard, ideal for relaxing or entertaining. Wont Last Long>>> (id:58356)
#504 9028 Jasper Av Nw
Edmonton, Alberta
I'm pleased to present a charming one-bedroom, one-bathroom apartment condominium situated in a well-constructed concrete and steel building. This cozy home boasts city views and a glimpse of the river valley. The building is known for its quiet concrete construction. Inside, you'll find a spacious open-concept living and dining room that leads directly to a west-facing balcony, perfect for enjoying the afternoon sun. The bedroom is well-appointed with ample closet space and also offers a pleasant west-facing view. The efficient galley-style kitchen provides good storage and workspace and comes equipped with a refrigerator, stove, and dishwasher. The four-piece bathroom is conveniently located off the main living area. The south-west facing covered balcony is a wonderful spot to relax and soak up the sunlight. This property also includes an assigned underground parking stall. Its location is highly convenient, just steps away from the Downtown core and the new Valley Line LRT. Monthly fee includes power. (id:58356)
1053 Helen Lavender Ln
Sherwood Park, Alberta
*Park facing home for 439k* NO CONDO FEES! This move-in-ready home in the family-friendly community of Hearthstone is perfect for families! Total 3 spacious bedrooms (Primary bedroom offering a walkout balcony), 2.5 bathrooms, & a double attached garage. The home can come fully furnished so incase you are looking for your first home, or an investment, just take your keys and start enjoying your new home! Upon entry, you'll be greeted by an open-concept living room w/plenty of natural light, a stunning kitchen with stainless/s appliances, & a powder room w/built-in shelving leading to the garage. Upstairs, you'll find show-home-quality upgrades, including spindle railing, a spacious primary bedroom w/an ensuite oasis, walkout balcony, + a large walk-in closet. Bedrooms 2 & 3 are also generously sized w/large windows facing the park. The unspoiled basement is roughed in for another bath & a 4th bedroom? Don't forget, playground, shopping, and a future school within walking distance! (id:58356)
163 Harvest Ridge Dr
Spruce Grove, Alberta
Welcome to your dream home in the desirable community of Harvest Ridge! This beautifully upgraded 5-bedroom, 4 bath home offers over 2,800 sq ft of finished living space, perfect for growing families! Step inside to a bright, open-concept main floor featuring a spacious living area, modern kitchen, and dining space that flows seamlessly for everyday living. A main floor den provides the ideal space for a home office or flex space. Upstairs, you’ll find a bonus room with vaulted ceilings complete with an office nook, upper laundry & 3 generous sized bedrooms. The home is loaded with premium upgrades including newer carpet & newer vinyl plank flooring on the upper & basement levels. The fully finished basement adds even more space with two bedrooms, a large rec area, 4th bathroom and plenty of storage. A/C added for year round comfort. Located on a quiet street in a family-friendly neighborhood, you're walking distance to schools, parks, and all amenities. This home is move-in ready and waiting for you! (id:58356)
1440 Darby Green Gr Sw Sw
Edmonton, Alberta
Smart & Beautiful. This move-in ready home is truly turn-key—everything’s done for you. Sitting on an elevated lot for excellent drainage, it features an upgraded white kitchen with extended soft-close cabinets, sleek hardware & marble-style quartz. The open main floor offers 9' ceilings, electric fireplace & sun-filled windows. Thoughtful touches: mudroom w/ cubbies, bench & hooks, plus a chic half bath w/ wainscotting. Upstairs: spacious primary w/ walk-in closet & spa-like ensuite, 2 more bedrooms, large bonus room, laundry & linen closet. Finished basement includes rec room, 4th bedroom & big storage. The fully fenced yard has a full-width deck, firepit w/ limestone surround & great distance from rear neighbors. Smart thermostat, keyless entry, wireless switches, tankless hot water & high-efficiency furnace included. Surrounded by great schools, close to shopping, rec centre & major roads. Don’t miss the opportunity to make this your dream home. (id:58356)
#417 260 Bellerose Dr
St. Albert, Alberta
An amazing opportunity to purchase early at Riverbank Landing in St Albert!! A premium Live-Work-Play development, conveniently located along the banks of the Sturgeon River Valley. Solid concrete & steel construction offers superior privacy and fire safety. This beautiful one bedroom plus den suite offers quality features throughout including; 9ft ceilings, oversized windows, quartz countertops, porcelain tile, linear-style fireplace, premium appliance pkg and much more! Each suite has dedicated fresh-air intake with forced air heating and A/C. Also includes underground heated parking and storage. Riverbank Landing's well designed amenities include; a spacious glass social hall, fitness facility, guest suite, car wash, resident's lounge opening to a roof-top terrace. Only steps to the tranquility of the Red Willow Trail System, boutique shopping, restaurants & professional services. Possessions are set to begin in October 2025. Here is your chance to enjoy the condo lifestyle in an incredible location! (id:58356)
1120 59 St Sw
Edmonton, Alberta
Well appointed, spacious home in walkable Walker. The main floor has large windows, flooding the open kitchen and living room with welcome sunlight. Spacious kitchen with plenty of counterspace and room for dining. Upstairs there are 3 good sized bedrooms. The primary is large enough for a king suite and has a huge walk in closet and 5 piece ensuite. Laundry is on upper floor as well adding to convenience. The basement has kitchen area and its own laundry with 2 additional bedrooms. This is a great family home in a great area! (id:58356)
#502 10319 111 St Nw
Edmonton, Alberta
PLATINUM PROPERTY! Bright, modern and move-in ready! This 2 bed, 2 bath urban condo features 9’ ceilings, engineered hardwood floors, and an open-concept layout filled with natural light from large South and West-facing windows. The stylish kitchen is equipped with stainless steel appliances, a mirrored backsplash, and granite countertops. The spacious living area has a gas fireplace and is perfect for entertaining or relaxing at home. Both bedrooms offer generous closet space, including the primary suite with its own 3-piece ensuite. Additional highlights include air conditioning, gas BBQ hookup, titled underground parking, and extra storage. Situated just steps from MacEwan University, transit, shopping, and with quick access to the Ice District, Brewery District, and U of A—this location offers unbeatable convenience and lifestyle appeal. (id:58356)
1212 Podersky Wd Sw Sw
Edmonton, Alberta
This stunning Brookfield Residential duplex is located in south side of Edmonton, in the community of Paisley. Featuring 3 bedrooms and 2.5 bathrooms, this home includes a front-attached garage and boasts one of the best locations in the area ,backing directly onto the dog park.Upon entry, you’re greeted by a soaring 10-foot foyer. The elegant kitchen is equipped with stainless steel appliances, a chimney-style hood fan, a dedicated microwave shelf, quartz countertops, a spacious island, and stylish dual-tone cabinetry.The bright and inviting living room includes a contemporary electric fireplace and ample natural light. Upstairs, a generous bonus room offers additional living space. The luxurious primary suite is accessed through grand double doors and is accompanied by two additional bedrooms and a full bathroom, all featuring quartz countertops. (id:58356)
#418 1820 Rutherford Rd Sw
Edmonton, Alberta
Welcome to your new Southside home with views to Downtown Edmonton. TOP FLOOR 2 bedroom and 2 full bathroom overlooking the School, Field and park in the Crossroads of Rutherford. This condo checks all the boxes! Bright, light and inviting and full of designer upgrades. Open concept kitchen complete with large island, an abundance of cabinets and storage options, stylish black quartz countertops, stainless steel appliances and trendy backsplash. Spacious living room with large windows and natural light. Vinal plank throughout. Primary suite is spectacular with full ensuite and extra large closet. Perfect balcony space for summer nights. Additional bedroom, full bathroom and storage/laundry completes this home. One titled underground heated parking stall. Well managed complex with easy access to Anthony Henday, public transit and numerous amenities. (id:58356)
11745 84 St Nw
Edmonton, Alberta
Mixed Use Corner Lot 55’x120’ w/ free standing cinder block building. It is currently demised to two bays 1,000sqft each, separately metered. There are two restaurants operating in the spaces currently. West sided bay - equipment negotiable for a turnkey pizza restaurant. Great investment opportunity for today & as a long term opportunity for future redevelopment. (id:58356)
4208 208 St Nw
Edmonton, Alberta
Experience modern living with a natural backdrop in this stunning two-storey home featuring a large backyard that backs onto a beautiful treed area—perfect for relaxing in west Edmonton’s Edgemont community!This home offers over 1,500 sq. ft. above grade. The main floor boasts an open-concept layout with a living room, dining area, and a contemporary kitchen complete with cabinetry, counter space, and a central island. A convenient 2-piece bath and access to the double garage complete the main floor. Upstairs, enjoy a family room, a large primary suite with walk-in closet and 4-piece ensuite, two additional bedrooms, a full bath, and upper-floor laundry for convenience.The full unfinished basement with a separate side entrance offers excellent potential for a future legal suite or rental income opportunity. Located just minutes from West Edm. Mall, schools, parks, walking trails with quick access to Henday Drive—this home delivers incredible value in a fast-growing, family-friendly neighbourhood. (id:58356)
1943 Bonneville Dr
Sherwood Park, Alberta
IMMEDIATE POSSESSION! This Bungalow, situated near the well sought after area of Broadmoor Estates, offers PRIME LOCATION of Sherwood Park! A freshly painted kitchen, a large dining area, and an equally sized living room can provide open-concept living. The main floor also hosts 3 Bedrooms and a fully RENOVATED Bathroom. The large, Finished Basement has a 4th BEDROOM as well as a RENOVATED 2nd Bath, complete with a standup shower. A wood burning fireplace is a wonderful touch to the family room that's already spacious and possesses an opportunity to add even more. Stepping outside, the fully grown and mature neighborhood awaits you. A long driveway leading to a 24' x 20' Garage, a completely fenced backyard with great landscaping, and a firepit. Backing onto Herb Belcourt Park, the close proximity to schools, shopping malls, playgrounds, hockey rinks, swimming pools, Broadmoor Park, and the Golf Course makes this an ideal home for the entire family! AND, the SHINGLES were replaced in 2018. (id:58356)
3035 158 St Sw
Edmonton, Alberta
Imagine waking up in your breathtaking 3,200+ sqft Coventry dream home nestled in Glenridding Ravine, where luxury meets nature's splendor! This architectural masterpiece framing jaw-dropping ravine vistas through bright living room. A chef's paradise kitchen featuring a massive quartz island, pro-grade gas stove, and a walk-thru pantry with sink. Glide up the showstopping spiral staircase under 10' ceilings as sunlight dances on gleaming hardwood floors. 9’ ceilings upper, your primary suite is a 5-star retreat with heated floors, a soaker tub and his-and-hers closets. Two additional bdrms pamper guests with private 4pcs ensuites, and a vaulted bonus room. The basement offers a 5th bdrm with a spa-ready bath (sauna rough-in!), heated floors, and gym space. Geek out over smart upgrades like built-in WiFi boosters, water purification. Your cars vacation in the heated triple garage with EV charging. From the maintenance-free deck to the custom TV wall, this isn't just a house, it's your happily-ever-after! (id:58356)
