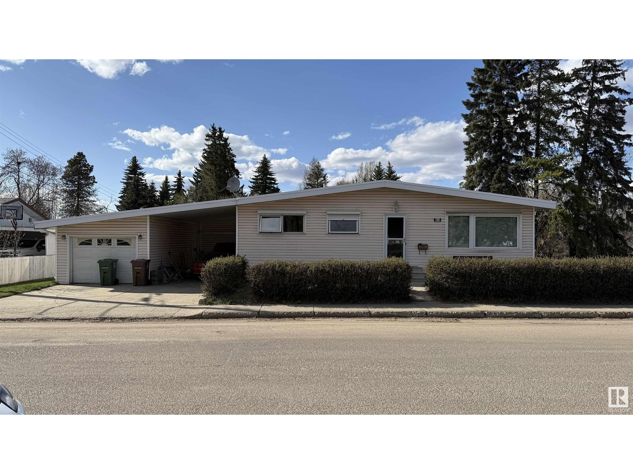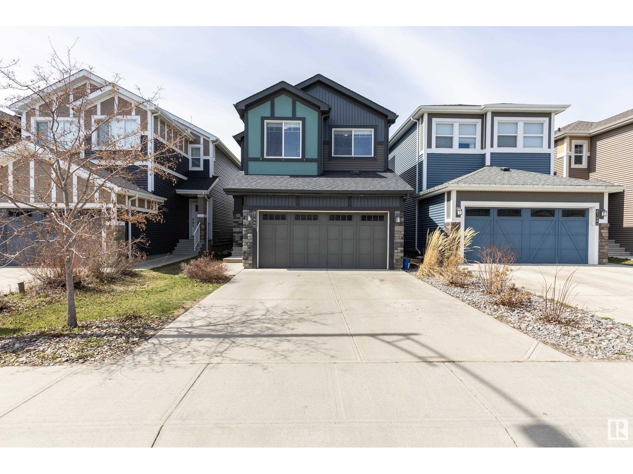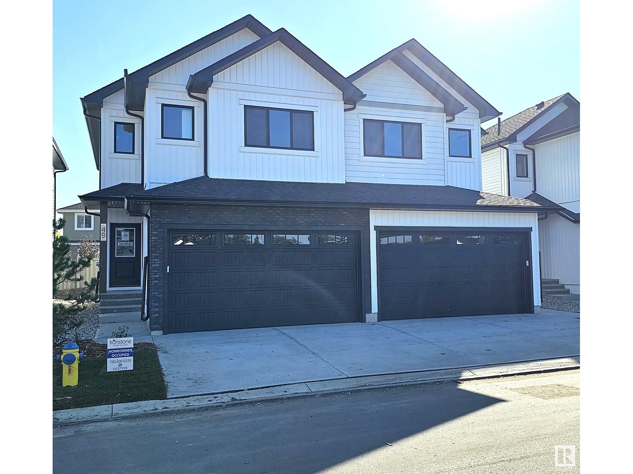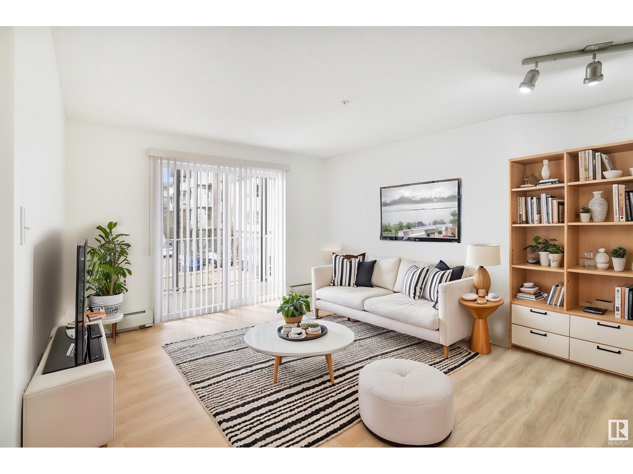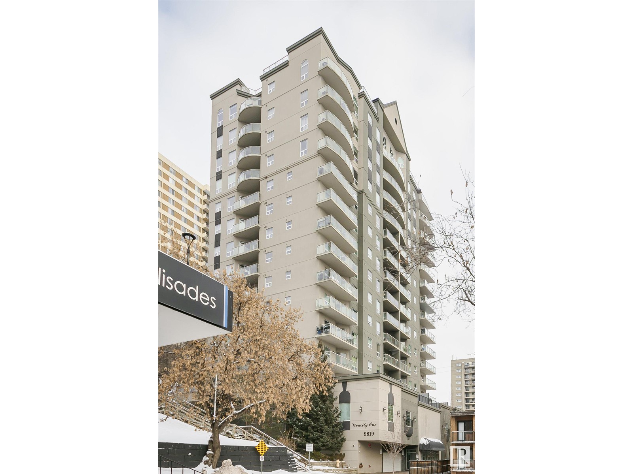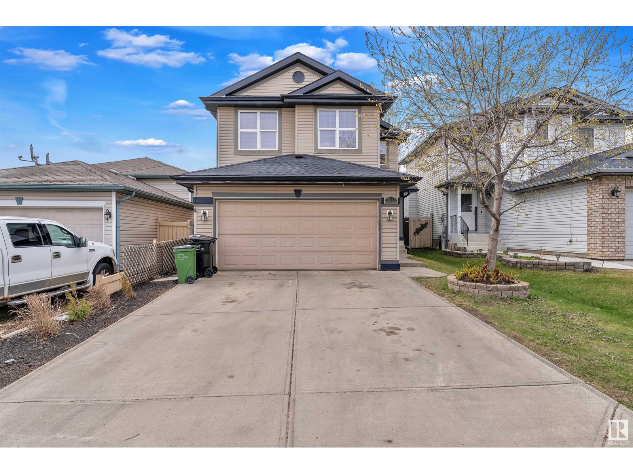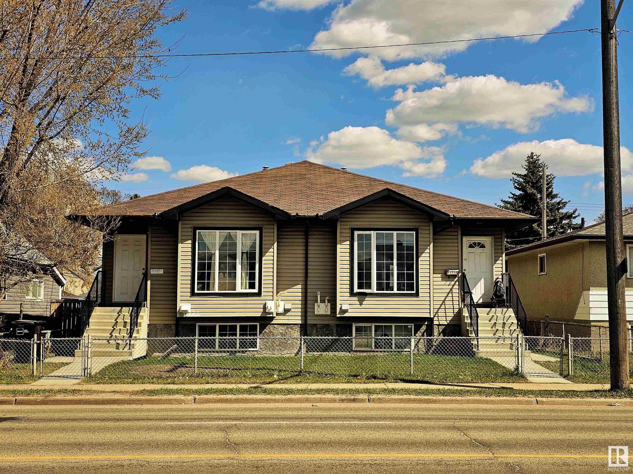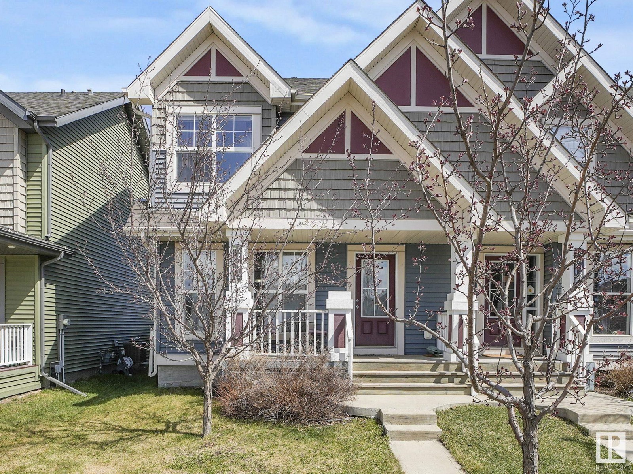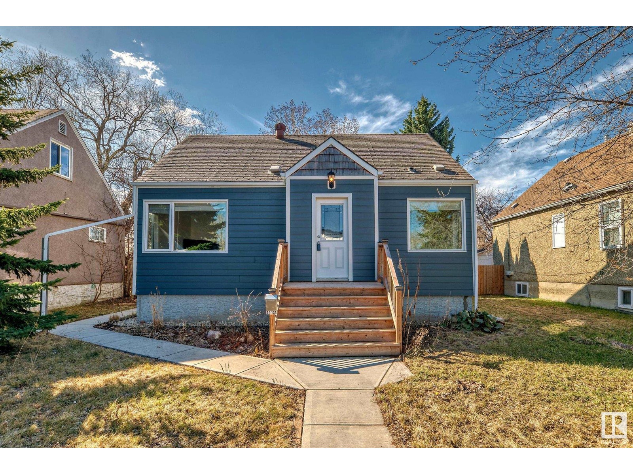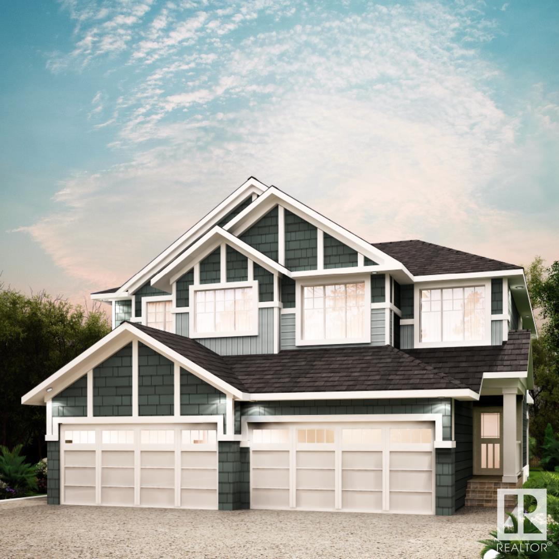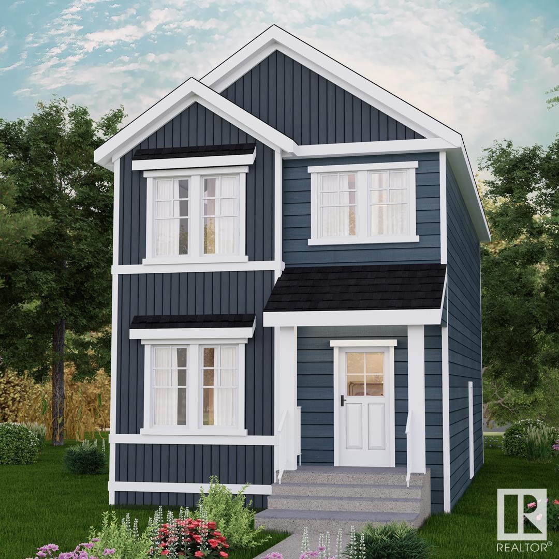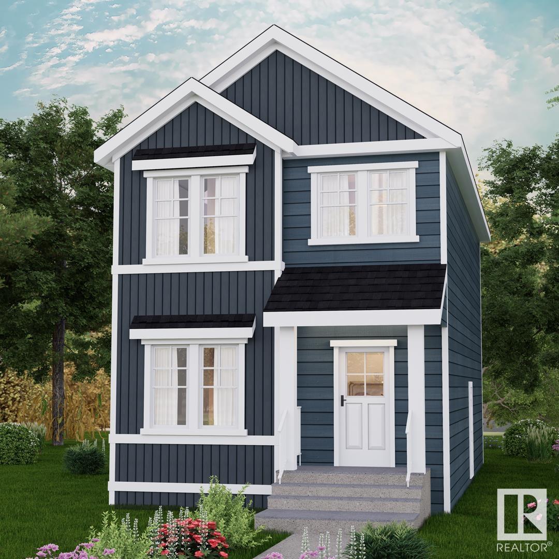#1305 9363 Simpson Dr Nw
Edmonton, Alberta
Welcome to Terwillegar Terrace in the vibrant community of South Terwillegar! This bright and spacious 2 bedroom, 2 bathroom condo offers incredible value and comfort. Located on the 3rd floor, enjoy your morning coffee or evening unwind on the private balcony. The open layout features in-suite laundry, and the building includes a fitness centre for your convenience. This unit also comes with 1 titled parking stall. A well-maintained building in a great location—close to parks, shopping, and transit. Whether you're a first-time buyer, investor, or downsizer, this is a must-see! (id:58356)
60 Sunset Bv
St. Albert, Alberta
Welcome home. This 1045 Sq ft bungalow is situated on a large corner lot and offers a single attached garage with additional attached carport. The bright and spacious main floor has a large living room and a modern upgraded kitchen. In addition there are 3 spacious bedrooms on the main floor. The basement requires a few finishing touches but offers a large family room, additional bedroom and den space. This home is conveniently located close to schools, shopping and transportation. Property is offered AS IS, WHERE IS at time of possession with no warranties or representations. (id:58356)
8144 225 St Nw
Edmonton, Alberta
Welcome to this beautiful Dolce Vita 2015 built home in the desirable community of Rosenthal. This unique open concept floor plan features a large front entry with tile flooring & accesses the basement, laundry/mudroom & double attached insulated garage. The main floor has a large kitchen & eating area with a huge granite island, SS appliances, corner pantry, an abundance of cupboard & counter space & a garden door leading onto the back deck. The living room is open to the kitchen & has a gas fireplace & large windows letting in the warmth of natural light. The upper level has 2 spacious bedrms, a flex space & a 4 piece bathrm. The primary bedroom has a large walk in closet & a 5 piece ensuite with a soaker tub, glass shower & his & her sinks. The basement is framed for an additional bedroom, bathroom, rec and storage room with wiring completed. Additional highlights of this home include, central A/C, soft close kitchen cabinets, main floor laundry, gas hook up for BBQ & a fully fenced & landscaped yard. (id:58356)
#7 11535 108 Av Nw
Edmonton, Alberta
This stunning condo is located in the Queen Mary Park. This two-bedroom condo is in great condition. It is a very bright corner unit with a large balcony. This unit has a large living room with dining space, a wood fireplace, and in-suite laundry. This condo is in an excellent location close to downtown, parks, shopping, restaurants, schools, bus service, Grant MacEwan, NAIT, Unity Square, future LRT, and much more. This is an excellent opportunity for first-time buyers, students, and investors. (id:58356)
28 Linkside Pl
Spruce Grove, Alberta
Welcome to this beautiful bi-level home on a quiet cul-de-sac in sought-after community of Linkside! This 3 bed, 3 bath home boasts 1,456 sq. ft. of bright, open living space with vaulted ceilings. The kitchen features new appliances and abundant cabinetry, dining space leading to the backyard, the living room shines with natural light and a stunning three-sided glass fireplace. Upstairs offers a large primary suite with ensuite and a 4pc bath serving a second bedroom. The fully finished lower level includes big windows, a rec room, 1 bedroom, full bath, crawlspace, and storage. Enjoy central air conditioning for year round comfort. Recent upgrades include: new HWT & furnace, flooring, paint, exterior doors, garage doors, deck and balcony. Snow and lawn care handled by the home association. Biggest lot on the block! Located near walking trails, parks and The Links Golf Course. (id:58356)
#309 9620 174 St Nw
Edmonton, Alberta
Beautifully maintained and move-in ready, this 905 sq ft apartment-style condo offers incredible value in the heart of Terra Losa. Featuring two spacious bedrooms, a 4-piece bathroom, in-suite laundry, and generous storage, this home is ideal for first-time buyers, downsizers, or investors. Enjoy the comfort of brand-new kitchen appliances, fresh paint, and updated light fixtures. The bright, open layout leads to a private, covered south-facing balcony—perfect for relaxing outdoors. Included is one covered, powered parking stall for year-round convenience. Located in The Pointe West on the Lake, you’re steps from scenic lake access, walking trails, public transit, and excellent nearby amenities including a recreation centre and tennis courts. Plus, you'll love the close proximity to shopping, dining, and more. This condo blends lifestyle and location at an exceptional price point—don’t miss this opportunity! (id:58356)
#49 5122 213a St Nw
Edmonton, Alberta
STUNNING 1724 sq ft 2-storey has all the bells & whistles a buyer could desire. Spacious kitchen w/ rich quartz countertops, ample shaker style cabinets, professional quality appliances, convenient extra large walk-through pantry, eating bar for that relaxing morning coffee with stylish vinyl plank flooring throughout, perfect for the home chef. Family sized dinette open to a SOUTH facing deck, the living room offers huge windows allowing an abundance of natural light & a 2-piece bath complete the main floor. Upper floor offers a massive master bedroom w/ awesome walk-in closet & luxurious 4-piece ensuite w/ black accent fixtures, bonus room perfect for the home theatre, TWO additional large bedrooms, second floor laundry w/ room for extra storage & a 4-piece bath. Unfinished basement adds huge potential for extra living space w/ a 50-gallon H/W tank & high eff. furnace. Big garage insulated w/ power perfect for both your vehicles & toys…you will not be disappointed! (id:58356)
19008 20 Av Nw
Edmonton, Alberta
This spacious 5-bedroom, 4-bathroom home offers modern living with a main floor bedroom and 3-piece bathroom with a standing shower. Upstairs, two attached ensuite bedrooms provide privacy and comfort. The home boasts a stylish spice kitchen with stainless chimney hoodfan and cabinets to the ceiling, as well as a walk-in pantry for extra storage. The main floor features durable vinyl plank flooring, while large windows allow natural light to fill the home. Enjoy elegant finishes including undermount sinks, a cozy fireplace, and sleek railings throughout. A side entrance adds extra convenience to this thoughtfully designed home. (id:58356)
188 Windermere Dr Nw
Edmonton, Alberta
Unobstructed River and Golf course views. This 3600+ sq ft walkout bungalow was designed to integrate the peaceful energy of the river valley into the home, while maintaining a warm and elegant ambiance. Each window was strategically placed to enjoy the river, golf course, and ravine views from almost anywhere in the house. The kitchen features the best of Wolf, Miele, & SubZero appliances. The primary features everything you would expect in a luxury home, including a perfect river view to wake to in the morning. The massive bonus room above the garage offers endless options of use depending on your lifestyle, including a games room, office, guest/nanny suite, or theatre. The walkout basement features a gym, 3 bedrooms, wet bar, and wine room. There is a second access to the massive 64ftx28 ft 4 car garage, which also includes a dog wash and half bath plus outside RV Parking Pad. In-floor heating throughout most of the house include garage and so much more. A home that must be seen to truly appreciate. (id:58356)
#218 155 Edwards Dr Sw
Edmonton, Alberta
Bright, spacious, with fresh paint, new vinyl plank flooring, new carpet in bedrooms, and new vinyl in bathrooms. This 2 bedroom, 2 bathroom is sure to impress. The open concept kitchen provides plenty of work space with the moveable island, and is great for entertaining as it's open to the large living rooms that leads to the cozy balcony. The primary bedroom includes a double-sided walk-through closet and 4pc ensuite. The second bedroom which is a perfect second bedroom or a home office, is conveniently located by the second bathroom and in suite laundry. Did I mention the TITLED, TANDEM, HEATED, UNDERGROUND PARKING STALL? This condo is conveniently located in Ellerslie and close to the Henday and to public transit. (id:58356)
#1203 9819 104 St Nw
Edmonton, Alberta
Experience urban living at its finest in this stunning 12th-floor condo offering 1212 sq ft of living space. With 2 bedrooms, 2 full baths, and soaring 10' ceilings, this beautifully remodeled suite features a spacious and modern layout. Enjoy breathtaking city views from your private south-facing balcony with a natural gas BBQ hookup, plus panoramic east and west vistas, including the river valley. The open-concept design includes granite countertops, stainless steel appliances, and ample storage. The primary bedroom has an ensuite with a soaker tub and separate shower. In-suite laundry, central A/C, and two heated underground parking stalls add year-round convenience. The secure, well-maintained building also features a rooftop patio perfect for relaxing or entertaining. Close to shops, restaurants, and transit, this condo blends style, comfort, and investment potential. (id:58356)
27 Everitt Dr
St. Albert, Alberta
GORGEOUS 2,138 sq. ft. Two-Story Home with 9' Ceilings! Flooded with natural light from large windows, this open-concept beauty features a spacious foyer, gleaming hardwood floors, a cozy gas fireplace, and a stunning kitchen. Enjoy tall espresso cabinets with glass inserts, a wraparound island with raised breakfast bar, walk-in pantry, stainless steel appliances, and a bright dining nook with patio doors to the rear deck with BBQ gas hook-up and backyard. Main floor laundry and CENTRAL A/C included! The unique split staircase leads to three bedrooms, including a generous primary suite with 4-piece ensuite—soaker tub, separate shower, and walk-in closet. Huge 20' x 16' bonus room perfect for family time or a playroom. The finished basement adds a fourth bedroom, rec room, and office space. Just minutes from Lois Hole Elementary & Sister Alphonse Academy, with parks, playgrounds, and amenities nearby! (id:58356)
2408 32 Street Nw
Edmonton, Alberta
Charming 2-Story Home in Silver Berry with Fully Finished Basement & Separate Entrance! near the Rec Centre, Fresco, and Mill Creek Ravine. With over 1,776 sq. ft. of beautifully finished living space, this home combines luxury and practicality. The kitchen offers a corner pantry and rich wood cabinetry, while the bright living room features a cozy gas fireplace. The main floor includes a laundry room and 2-piece bathroom. Upstairs, a spacious bonus area with built-in shelves, three large bedrooms, and a 3-piece bathroom await, including a serene primary suite with a 4-piece ensuite. The fully finished basement adds two more bedrooms, a 3-piece bathroom, a new kitchen, and a separate entrance. A landscaped, fenced backyard and BRAND NEW ROOF SHINGLES complete the home. Don't miss out this opportunity to live in Family-Friendly neighborhood. (id:58356)
11721 80 St Nw
Edmonton, Alberta
INVESTOR ALERT – LEGAL 4-PLEX! Exceptional cash-flow opportunity with this 2007 infill generating $5,050/month when fully rented with minimal expenses. A total of 8 Bedrooms, 4 Bathrooms, 4 Kitchens, 4 Laundry Suites, and 4 Separate entrances - this newer infill also has 3/4 newer furnaces and newer hot water tanks. Spacious floorplans featuring contemporary interiors that include updated flooring, kitchens, bath (with 2 units nearly brand new). All 4 units are 2 bed/1 bath W/ IN SUITE LAUNDRY and large windows allowing ample natural light throughout. Fenced and landscaped backyard with dedicated parking for each unit. Located in a high-potential redevelopment area near schools, LRT, shops & transit making this a solid, LOW-MAINTENANCE LONG TERM HOLD in a desirable location. *Photos from before tenants moved in* (id:58356)
4801 Crabapple Ru Sw
Edmonton, Alberta
Welcome to this charming and affordable starter home in The Orchards, offered at under $400K! Tucked away on a quiet street, this home offers ample parking and a welcoming curb appeal. Step inside to rich hardwood floors and a bright, open floorplan—perfect for family gatherings. West-facing windows flood the living room with evening light, while the backyard enjoys warm morning sun. The kitchen features quartz countertops, stainless steel appliances, generous cabinetry, and a functional island. A convenient 2-piece powder room completes the main level. Upstairs, find two bedrooms, a 4-piece main bath, and a large primary bedroom with walk-in closet and 4-piece ensuite. Outside, a huge deck, fully fenced yard, firepit area, and shed offer the perfect space to relax or entertain. Bonus: a double parking pad! Enjoy all the perks of life in The Orchards—parks, schools, and access to the clubhouse with events, classes, and family fun all year round! (id:58356)
5512 Conestoga St Nw Nw
Edmonton, Alberta
RARE GEM in The Village at Griesbach! This stunning and fully upgraded 3-storeyVictorian elevation home offers over 3,700 sq ft of finished living space on a premium corner lot. It features 6 spacious bedrooms, 4 full bathrooms, 2 laundry rooms, and a legal 2-bedroom basement suite with a private entrance—ideal for multigenerational living or rental income. The gourmet kitchen is a showstopper with granite countertops, stainless steel appliances, elegant cabinetry, and a large island perfect for entertaining. The top floor is a private primary retreat with a spa-inspired 5-piece ensuite and dual walk-in closets. Additional highlights include HVAC zoning for personalized comfort, central vacuum with built-in dustpan, insect- and rodent-proof pantry, and an insulated double garage. Located in one of Edmonton’s most desirable communities, this home blends timeless architecture with modern convenience—complete with a charming front porch to enjoy your morning coffee. (id:58356)
11131 72 Av Nw
Edmonton, Alberta
Perfect in Parkallen! Step into your new home and enjoy the bright, sunny living room and spacious dining area, perfect for gatherings. The main floor features a cozy kitchen, a renovated 4-piece bathroom, and a comfortable primary bedroom. Upstairs, you’ll find two additional large bedrooms full of charm and space. The basement has separate entrance which leads to a lovely space with two bedrooms, 3-piece bathroom, kitchen, and laundry—ideal for extended family. This home has been thoughtfully upgraded over time and is ready to welcome its new owner! (id:58356)
17621 67 St Nw
Edmonton, Alberta
Crystallina Nera is rooted in natural beauty. A lush forest and a storm water pond surrounded by paved walking trails are ideal for nature lovers. Poplar Lake, parks and future schools are all within walking distance. With over 1470 square feet of open concept living space, the Soho-D from Akash Homes is built with your growing family in mind. This duplex home features 3 bedrooms, 2.5 bathrooms and chrome faucets throughout. Enjoy extra living space on the main floor with the laundry room and full sink on the second floor. The 9-foot ceilings on main floor and quartz countertops throughout blends style and functionality for your family to build endless memories. PLUS a single oversized attached garage & SIDE ENTRANCE! PICTURES ARE OF SHOWHOME; ACTUAL HOME, PLANS, FIXTURES, AND FINISES MAY VARY & SUBJECT TO AVAILABILITY/CHANGES! (id:58356)
17627 70 St Nw
Edmonton, Alberta
Crystallina Nera is rooted in natural beauty. A lush forest and a storm water pond surrounded by paved walking trails are ideal for nature lovers. Poplar Lake, parks and future schools are all within walking distance. The 'Deacon-Z' offers the perfect blend of comfort and style. Spanning approx. 1613 SQFT, this home offers a SIDE ENTRANCE, thoughtfully designed layout & modern features. As you step inside, you'll be greeted by an inviting open concept main floor that seamlessly integrates the living, dining, and kitchen areas. Abundant natural light flowing through large windows highlights the elegant laminate and vinyl flooring, creating a warm atmosphere for daily living and entertaining. Upstairs, you'll find a bonus room + 3 bedrooms that provide comfortable retreats for the entire family. The primary bedroom is a true oasis, complete with an en-suite bathroom for added convenience. PICTURES ARE OF SHOW HOME; ACTUAL HOME, PLANS, FIXTURES, AND FINISHES MAY VARY AND ARE SUBJECT TO CHANGE WITHOUT NOTICE. (id:58356)
10935 34a Av Nw
Edmonton, Alberta
Discover this charming 1,323 sqft bungalow in Duggan, nestled on a quiet street with a sunny south-facing backyard. Sitting on a generous 612.803 m² lot, this RS-zoned home offers future development potential. Recent upgrades include main floor bathroom renovated last year, windows replaced eight years ago, and a hot water tank from 2022. Enjoy year-round comfort with A/C and a double oversized garage. Includes a rear entrance going to the finished basement, which is an entertainer’s dream, featuring a sauna, wet bar with a bar dishwasher and fridge. Surrounded by many schools and parks and a 10-minute walk to the Century Park LRT. Step outside to a peaceful walking trail behind the home and a quiet park just across the street. An amazing investment or ready to call your new home! (id:58356)
3715 213 St Nw
Edmonton, Alberta
Ellis Greens is surrounded by community playgrounds, parks, and trails, including the beautiful Wedgewood Creek Ravine. Nearby recreation centers like Terwillegar Community Recreation Centre and others offer various activities, and you can also explore attractions like golf courses, the Edmonton Corn Maze, and the University of Alberta Botanical Gardens. The Brattle-Z home features 3 bedrooms, 2.5 bathrooms and an expansive walk-in closet in the master bedroom. Enjoy extra living space on the main floor with the laundry room on the second floor. The 9-foot ceilings on the main floor and quartz countertops throughout blends style and functionality for your family to build endless memories. **PLEASE NOTE** PICTURES ARE OF SIMILAR HOME; ACTUAL HOME, PLANS, FIXTURES, AND FINISHES MAY VARY AND ARE SUBJECT TO AVAILABILITY/CHANGES WITHOUT NOTICE. (id:58356)
7928 98 Av Nw
Edmonton, Alberta
*1489 SQ. FT. 4 BDRM. BUNGALOW*26'X28' GARAGE*Potential IN-LAW SUITE* Beautifully maintained home situated on a generous 54’ x 150’ lot in desirable Forest Heights neighborhood. Versatile vaulted primary suite-adaptable as a retreat or bonus room. Enjoy peace of mind in your new home with recent upgrades, including a replaced roof, updated windows, cabinets, doors, hardwood floors, central A/C, hot water tank, furnace & fully replaced sewer line-all the big ticket items have already been taken care of. Remodled bathrooms with spa like showers for you to unwind at the end of your day. 400 sq. ft. of crawl space storage. Step outside the dining room patio doors to a maintenance-free 12’ x 16’ Dura Deck, perfect for summer BBQ's & gatherings. Fully landscaped backyard is enclosed with a chain-link fence and privacy slats, providing a serene outdoor space. A spacious 26’ x 28’ GARAGE completes this exceptional property. Close to the River Valley, downtown & all amenities. Spend this summer in your new home! (id:58356)
8507 181 Avenue Nw
Edmonton, Alberta
Welcome to the Archer 20–a 1585 sqft home that blends modern luxury with smart design. Featuring a double attached garage & 9' ceilings on both main & upper floors, this model offers a spacious, open-concept layout. The foyer includes a convenient bench with hooks, a large walk-in closet & a 1/2 bath near the garage. The main floor offers LVP flooring, a stylish kitchen with quartz counters, island with eating ledge, Silgranit sink, built-in microwave, full-height backsplash & a generous corner pantry. Enjoy natural light from large windows in the great room with electric fireplace & nook, plus access to the backyard via a sliding patio door. Upstairs features a compact laundry closet, cozy loft & a luxurious primary suite with dual walk-in closets & a 4pc ensuite with double sinks & a walk-in shower. Two add. bedrooms & a 3pc bath complete the upper level. Add. features include brushed nickel fixtures, upgraded railings, separate side entry 150 Amp service, and basement rough-ins. (id:58356)
415 27 St Sw
Edmonton, Alberta
Surrounded by natural beauty, Alces has endless paved walking trails, community park spaces and is close to countless amenities. Perfect for modern living and outdoor lovers. The exquisite 'Deacon-Z' CORNER LOT offers the perfect blend of comfort and style. Spanning approx. 1613 SQFT, this home offers a SIDE ENTEANCE, thoughtfully designed layout and modern features. As you step inside, you'll be greeted by an inviting open concept main floor that seamlessly integrates the living, dining, and kitchen areas. Abundant natural light flowing through large windows highlights the elegant laminate and vinyl flooring, creating a warm atmosphere for daily living and entertaining. Upstairs, you'll find a bonus room + 3 bedrooms that provide comfortable retreats for the entire family. The primary bedroom is a true oasis, complete with an en-suite bathroom for added convenience. **PLEASE NOTE** PICTURES ARE OF SHOW HOME; ACTUAL HOME, PLANS, FIXTURES, AND FINISHES MAY VARY AND ARE SUBJECT TO CHANGEWITHOUT NOTICE. (id:58356)

