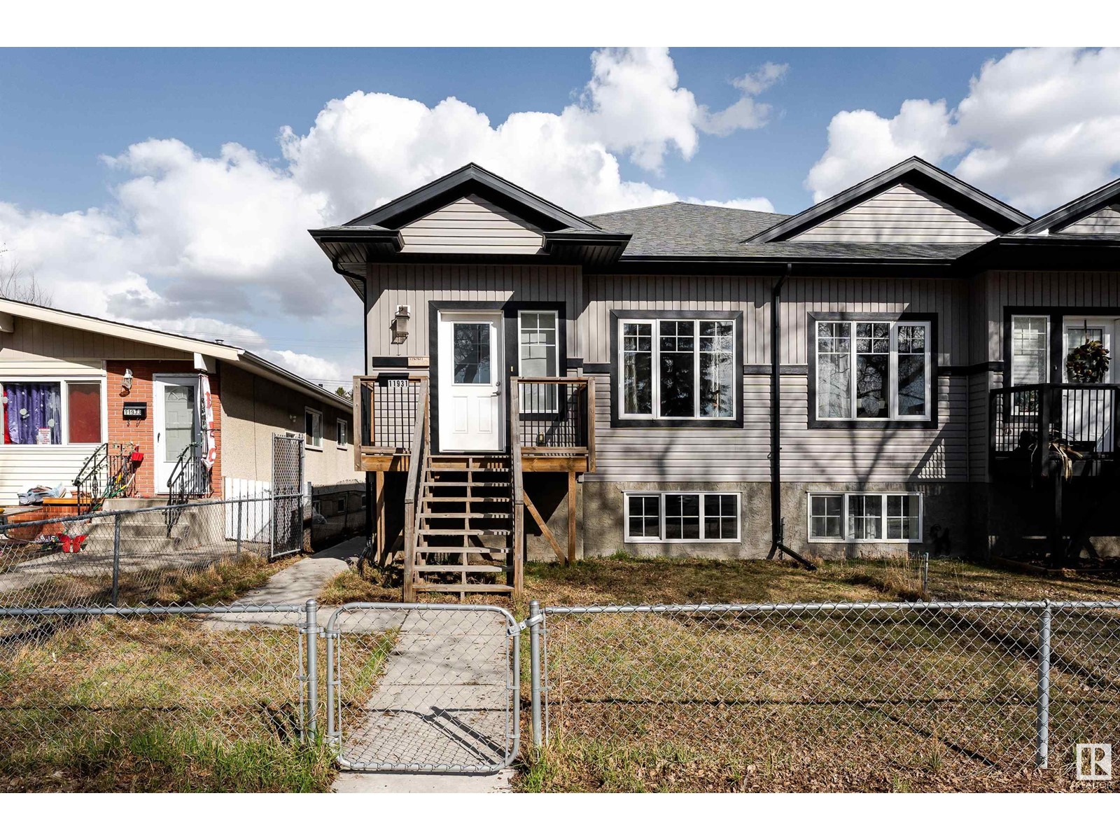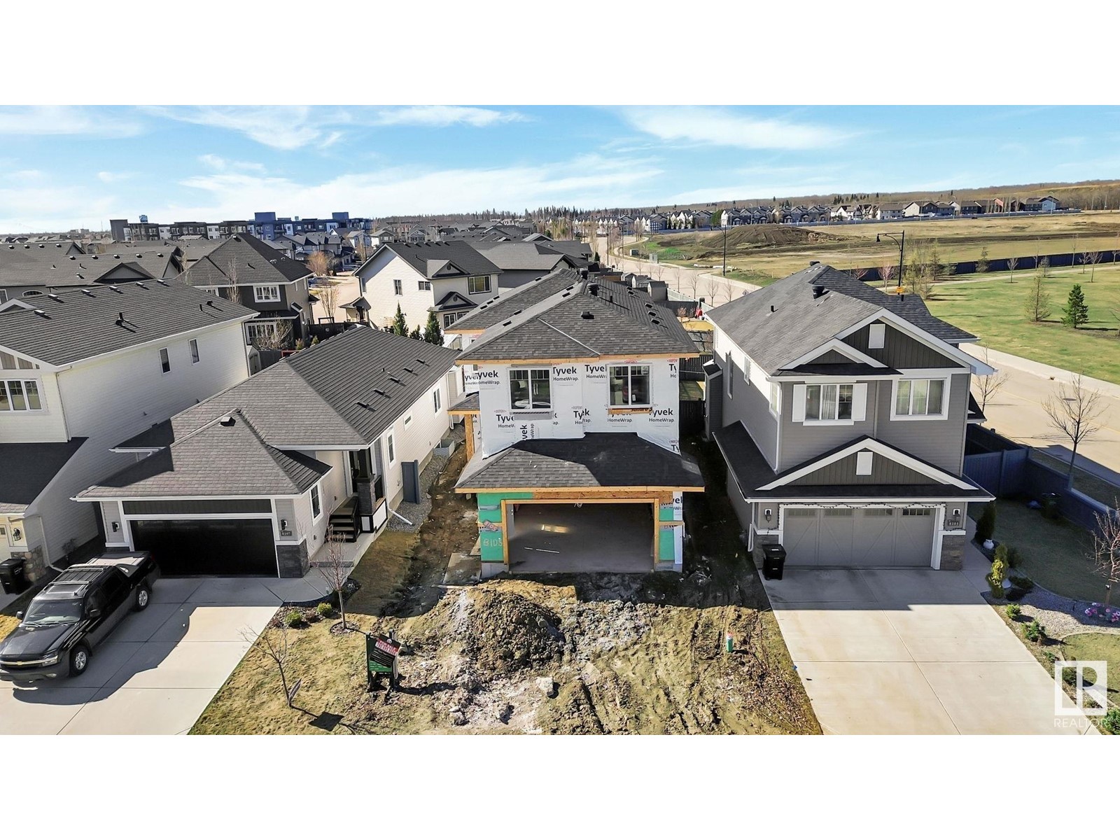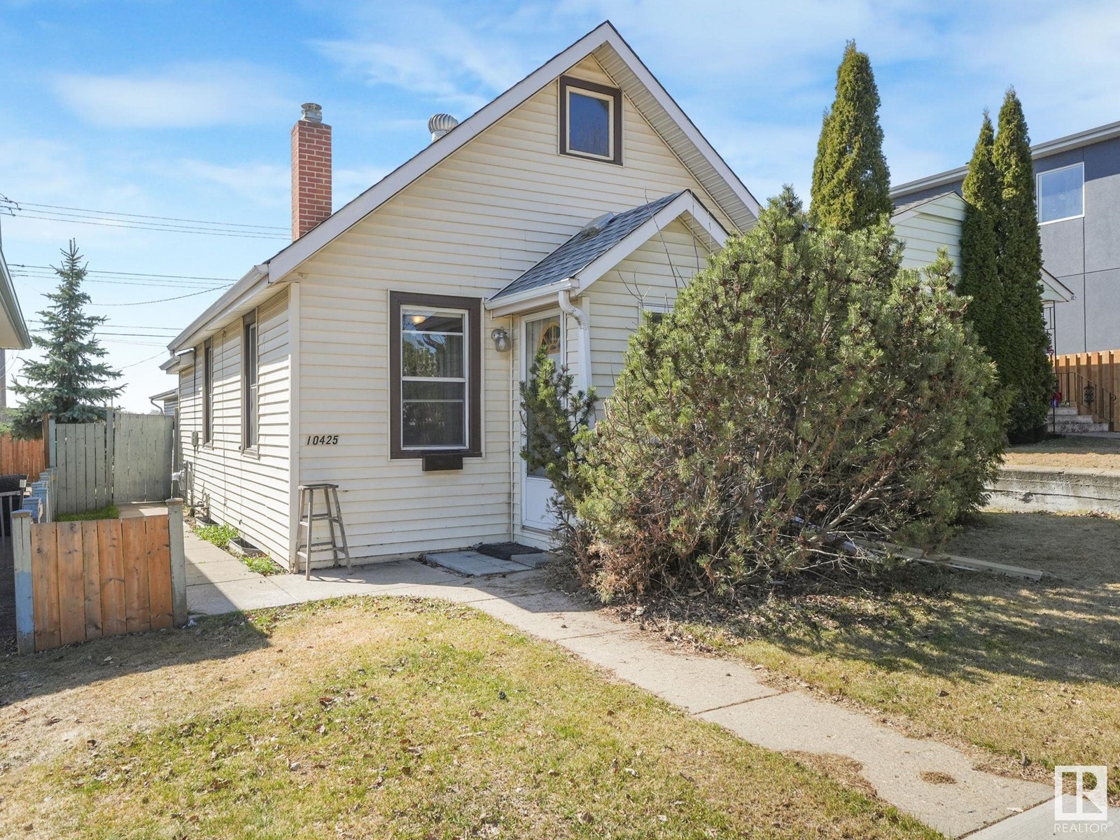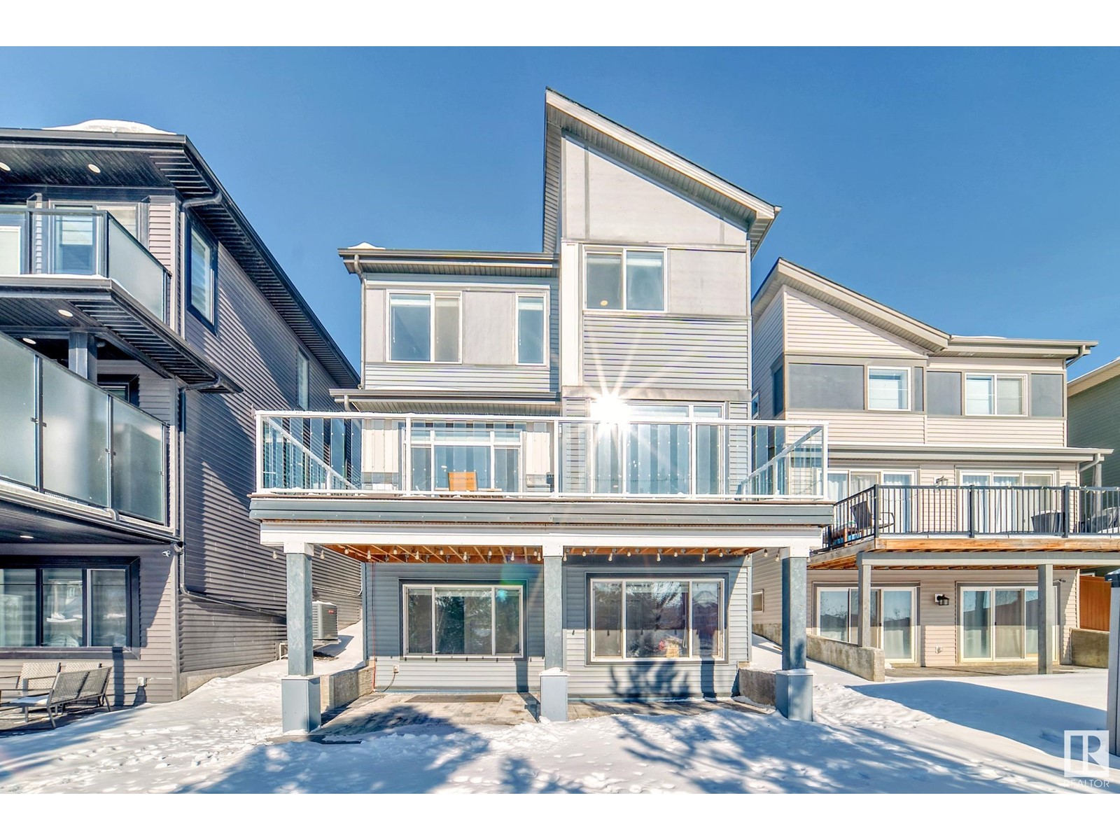2020 13 Av Nw
Edmonton, Alberta
All the comforts your better half was waiting for.CORNER,TRIPLE CAR ATTACHED GARAGE, SPICE KITCHEN, SEPARATE ENTRANCE TO BASEMENT ,HIGH CEILING,Royal welcoming entry, ceramic tile main floor, 2 tone Glossy kitchen with granite countertops, modern lighting, Glass railing,Fire place, Vinyl plank on stairs ,feature walls,dual sinks, coffered ceiling are a few of the features out of many. O Open to above living room, family room,Full bath+Bedroom , Spice kitchen,pantry and main kitchen with tons of cabinet space with huge buffet style island. Upstairs master suite with his and her closets and 5 piece ensuite. 2 good size bedrooms on the back with jack and Jill bath, spacious loft another full bath and 4th bedroom competes the floor. Total 5 bedrooms & 4 Bathroom house with Top of the line finishing is artistically landscaped and fenced.No Parking hassle in any way.Conveniently located near a K-9 brand new high school, shopping centers, grocery stores, Anthony Henday & other amenities. (id:58356)
#309 3719 Whitelaw Ln Sw
Edmonton, Alberta
PARK VIEWS from this one bedroom condo in WINDERMERE VILLAGE conveniently located close to schools, shopping, the Currents at Windermere with all the amenities & the Anthony Henday. Lots of natural light in this open concept condo with a spacious living and dining room. The kitchen has an island, black appliances and espresso color cabinetry. The balcony has southwest views over the park with a gas BBQ outlet. The primary bedroom has walk through closets to the 4 piece bathroom. Included is the fridge, microwave hood fan, ceramic top stove, dishwasher, blinds and an INSUITE WASHER AND DRYER. Assigned underground parking #175. The building has visitor parking and a fitness room. An excellent community in a convenient location close to all amenities. The current renters would like to stay and are paying $1,400 per month. (id:58356)
224 54 St Sw Sw
Edmonton, Alberta
Welcome to your perfect family home in the heart of Charlesworth! This stunning 2,247 sqft 2-storey offers 8 spacious rooms, 3.5 bathrooms, a double attached garage, and a fully finished basement with a second kitchen and side entrance—ideal for extended family or a potential MORTGAGE HELPER. The open-concept design fills the home with natural light, featuring premium hardwood floors, a bright bonus room, and a west-facing backyard complete with a deck and NATURAL GAS BBQ hook-up for unforgettable gatherings. The chef’s kitchen impresses with a large CUSTOM ISLAND and plenty of counterspace—perfect for entertaining. The basement offers 4 bedrooms, a full kitchen, and a rough-in for a separate laundry, providing endless flexibility. Steps to parks, top schools, and shopping, this home blends space, comfort, and opportunity for every stage of life. (id:58356)
6209 19 St
Rural Leduc County, Alberta
This spacious home features 5 bedrooms, 4 bathrooms, 2 living rooms, 2 kitchens, and 1 dining room—an ideal setting for your growing family. The home's unique design and high-end finishes will impress you at every turn. With numerous upgrades throughout.Premium kitchen cabinetry with elegant quartz countertops, complemented by a spacious spice kitchen featuring a gas stove. Upon entering through the front door, you're welcomed into a bright living room with soaring ceilings that open to above. For added convenience, a full bedroom and bathroom are located on the main floor. (id:58356)
1168 Wedgewood Bv Nw Nw
Edmonton, Alberta
Welcome to this beautifully renovated 5-bedroom, 3-bathroom bi-level home, offers plenty of living space in the sought-after community of Wedgewood Heights (main level 1400 sqft, lower level 1313 sqft). This corner-lot gem boasts a new modern kitchen. Step into an airy and inviting space with vaulted ceilings and newly installed flat ceilings with sleek LED potlights, creating a bright and contemporary ambiance. The exterior has been fully updated with stylish acrylic stucco, new exterior door, and upgraded modern lighting. Enjoy the outdoors on the new composite deck, perfect for summer gatherings. The fully finished lower level provides additional living space, making this home ideal for families of all sizes. Heated double garage. Quick access to Anthony Henday Dr. ensures a seamless commute, while nearby schools, shopping, and parks add to the convenience. Take a stroll to the ravine and enjoy the natural beauty just steps from your door. (id:58356)
11931 88 St Nw
Edmonton, Alberta
ZERO CONDO FEES! Fantastic 5 bed, 3 bath half duplex in Eastwood with over 1,000 sq. ft. on the main floor! Features 3 bedrooms, 2 bathrooms, bright living and dining areas, and a modern kitchen with quartz countertops, a large island with seating, stainless steel appliances, and plenty of cabinet space. Convenient main floor laundry. The spacious primary includes a 4pc ensuite. Brand new basement with PRIVATE SIDE ENTRANCE offers a large rec room, 2 more bedrooms, and another 4pc bath—great for extended family or rental potential. Detached double garage and easy to show. Located near parks, public transportation, schools, and groceries! Ideal for investors or first-time buyers! (id:58356)
8105 Gourlay Pl Nw
Edmonton, Alberta
Executive built home is located on a quiet street with cul de sac & is located close to parks, schools, walking trails in the prestiges community of Granville. Boasting almost 2400 sqft of luxurious finishings throughout & featuring an abundance of windows allowing for plenty of natural light to flow in.Step inside to the foyer and then onto the open concept main floor living space that features luxury vinyl plank flooring, 2 storey ceilings in the LR, the DR leads you out to the deck & a chef inspired kitchen ft. quartz counters, a massive island, an abundance of cabinet & counter space & a walk through pantry to the mudroom. A 5th bdrm & 4pc bath complete this level. Upstairs, you will find the spacious primary suite that boasts a spa like 5pc ensuite & W/I closet. There is a bonus room, 3 more large bdrms, a laundry rm & 4pc main bthrm that complete this thoughtfully designed high end home.An unfinished bsmnt awaits your personal touch with well designed potential floor print. (id:58356)
10425 64 Av Nw
Edmonton, Alberta
Charming 640 sq ft bungalow perfect for first-time buyers or investors! This cozy home features 2 bedrooms (with one being in the upper attic area), 1 full bathroom, and a double detached garage. The functional layout offers efficient use of space with a bright living area and practical kitchen. Located close to major shopping centers, schools, and public transportation, it’s ideal for convenient city living. Great potential in a fantastic location—don’t miss out! (id:58356)
313 Grand Meadow Cr Nw
Edmonton, Alberta
Imagine a street where neighbours wave as they walk by, and your home is the heart of it all. Summer nights are spent in your spacious backyard, setting up an outdoor projection screen for movie nights under the stars—kids sprawled on blankets, popcorn in hand, laughter in the air. A trampoline in the corner keeps the energy going, while you kick back and soak it all in. Vaulted ceilings and wall of windows make it feel open and bright. A wood-burning fireplace, is where board games are played and stories told. The kitchen is big enough to bake cookies with the grandkids without tripping over them as they sneak a snack. Your primary suite is a cozy escape with a walk-in closet, ensuite with jetted tub just waiting for you at the end of the day. A finished basement gives even more room to make more memories. With a newer furnace, hot water tank, and roof, all the big updates are already done. Being just a block from the LRT makes city access a breeze. Some photos virtual staged. This home is a must see! (id:58356)
92 Durrand Bn
Fort Saskatchewan, Alberta
Stunning walkout home backing onto green space. This 1858 sq.ft. two storey features 4 bedrooms and 3.5 baths with a fully finished walkout basement. The main floor offers hardwood floors, a bright dining area, and a high end kitchen with full height cabinets and generous prep space. Enjoy peaceful views from your deck overlooking the greenbelt. Upstairs includes a vaulted bonus room and three large bedrooms. The primary suite has a walk in closet and a 4 piece ensuite with a corner soaker tub. The professionally finished basement includes a fourth bedroom, full bathroom, and spacious family room that opens to the patio and fully fenced yard. Other features include central air conditioning and an oversized 23x23 attached garage. Move in ready and located in a beautiful setting with no rear neighbors. A perfect family home in a sought after location. (id:58356)
9534 Carson Bend Sw
Edmonton, Alberta
Investor Alert! Legal Basement Suite – Income Potential! Discover Your Dream Home in the Vibrant Community of Chappelle: This beautifully maintained 4-bedroom, 3.5-bathroom home offers exceptional value with a LEGAL basement suite complete with a separate entrance, full kitchen, private laundry, spacious bedroom, and a 4-pieceensuite, ideal for rental income or extended family. The main floor welcomes you with an open-concept layout, 9’ ceilings, and a modern half bath. The upgraded kitchen features quartz countertops, contemporary cabinetry, and a convenient pantry. Upstairs, the primary bedroom includes a walk-in closet and a 4-piece ensuite. Two more generous-sized bedrooms, a versatile bonus room, a full bathroom, and upstairs separate laundry offer practicality and comfort for growing families. Located in a highly sought-after neighborhood, close to schools, shopping, public transit, and walking trails with scenic ponds. This home is move-in ready and perfect for homeowners and investors alike. (id:58356)
3346 Parker Lo Sw
Edmonton, Alberta
This stunning 5-year-old home features a POND VIEW, FULLY FINISHED and permitted WALK-OUT BASEMENT, SOUTH-FACING BACKYARD and TRIPLE TANDEM GARAGE. It’s in pristine condition, better than new! The oversized garage fits up to three vehicles tandem. An open layout creates a spacious feel, with high-end laminate flooring and 9-ft ceilings main floor. The kitchen offers ample cabinetry, stainless steel appliances, and south-facing windows for great natural light. Enjoy the view from the composite deck with a natural gas BBQ line. Upstairs, the primary suite has a 5-piece ensuite and walk-in closet. Two more bedrooms also have walk-in closets. A bonus room and laundry room complete the second floor. The finished basement features an open layout and 4-piece bathroom. Step outside to a landscaped stone patio. The community includes a dog park, playgrounds, and nearby shopping. Don’t miss this move-in-ready gem! (id:58356)












