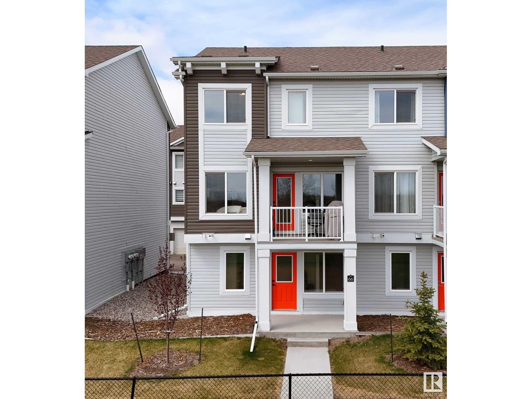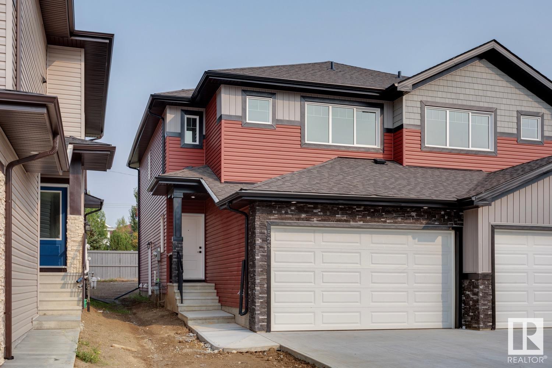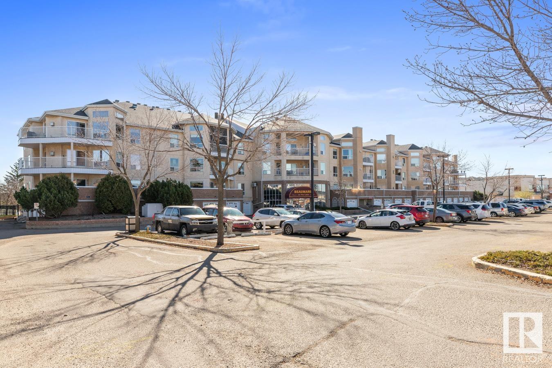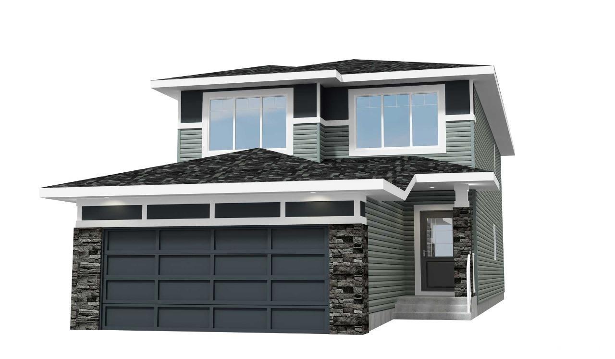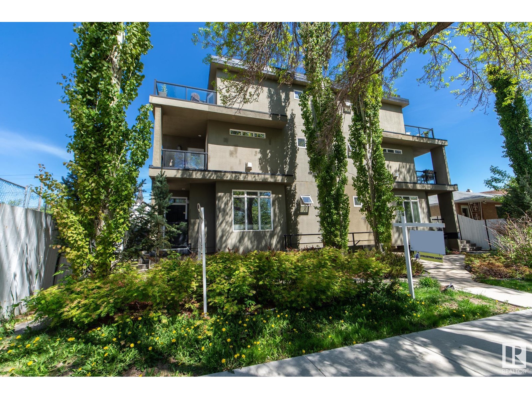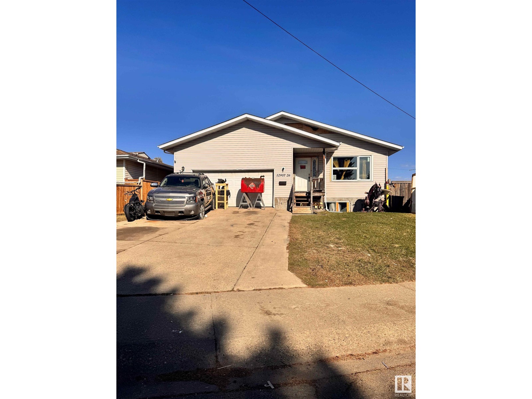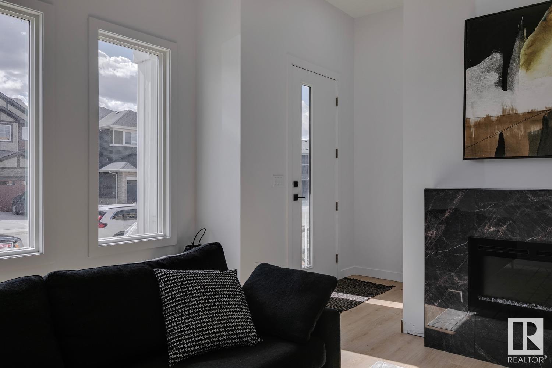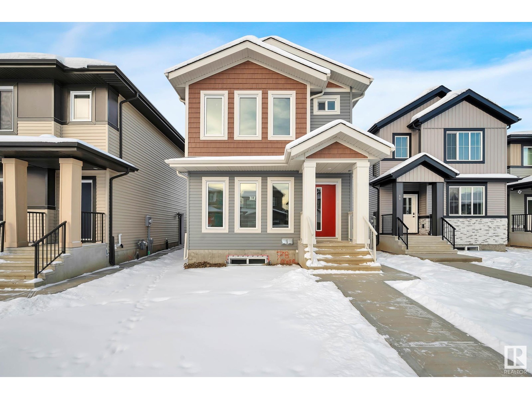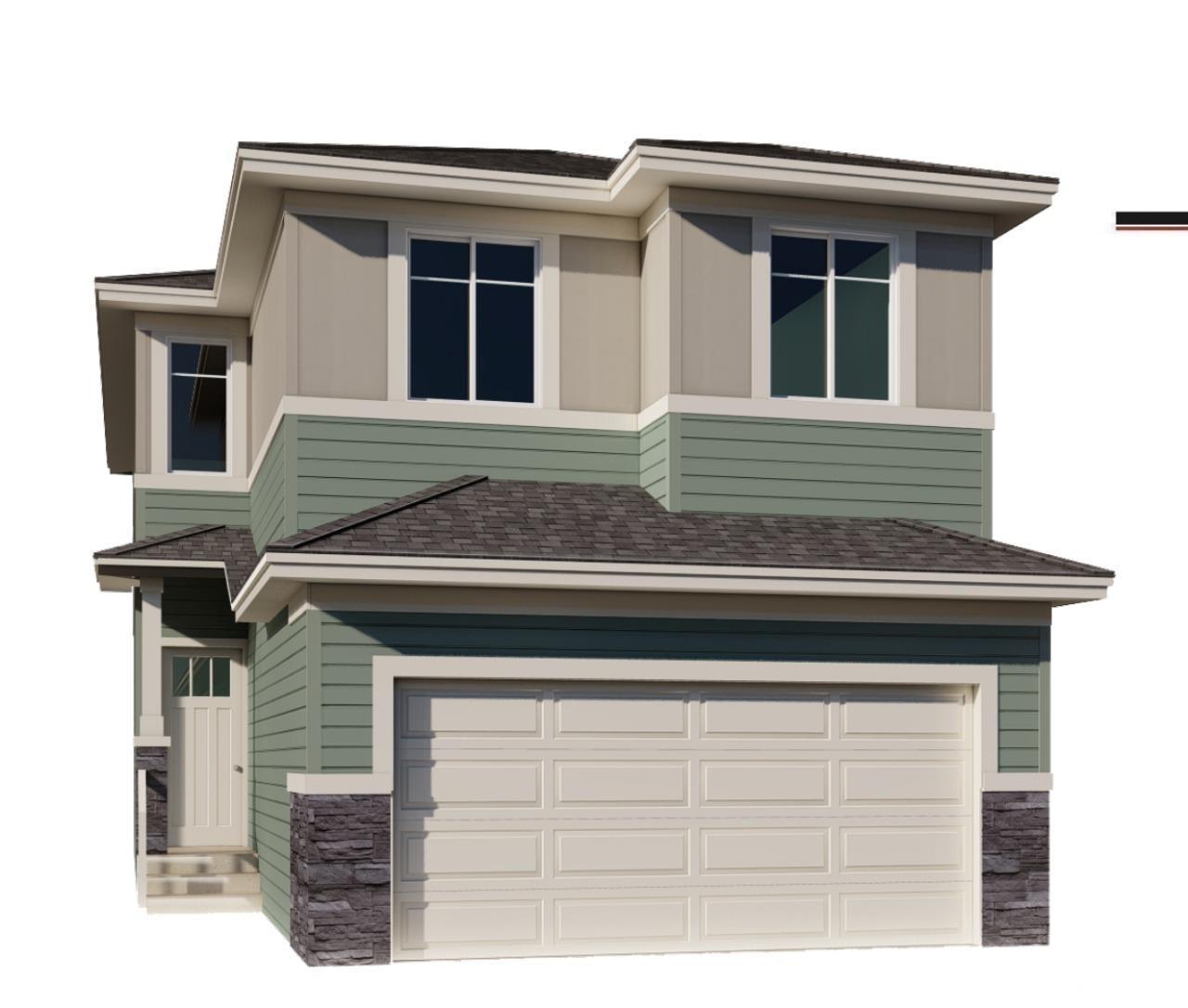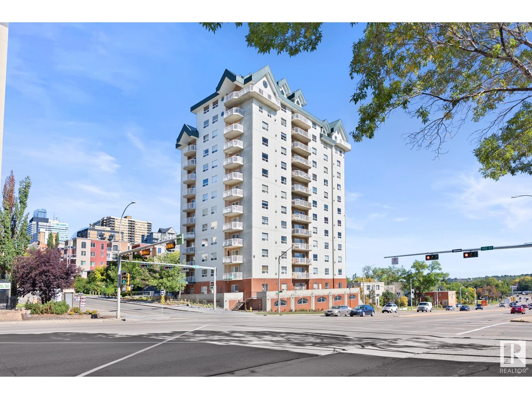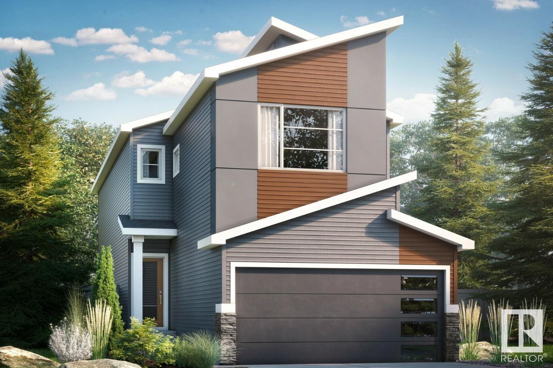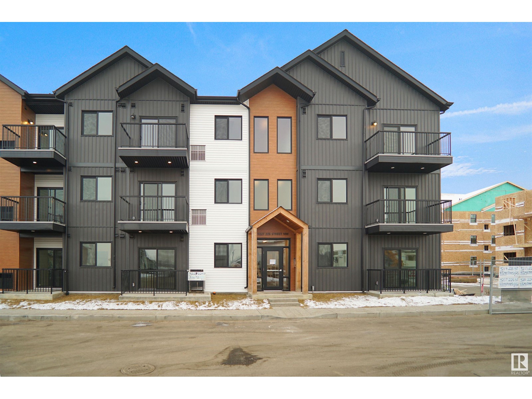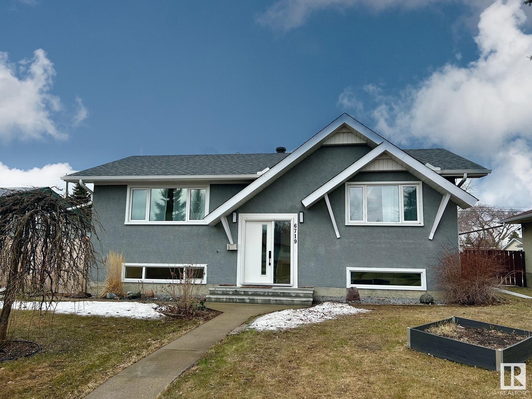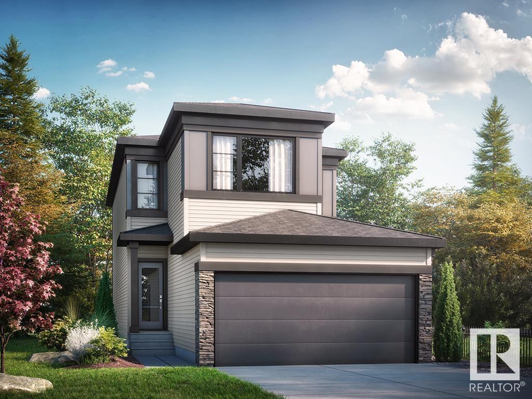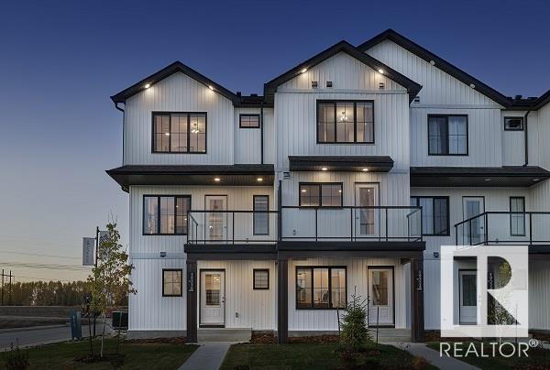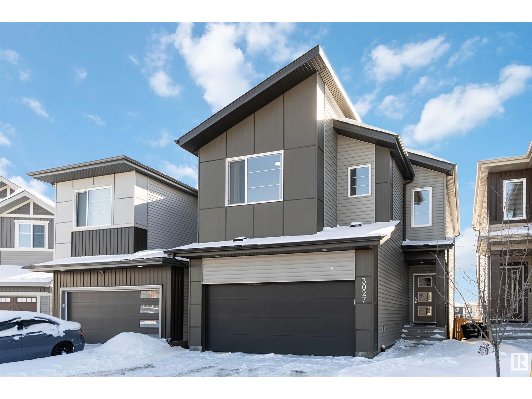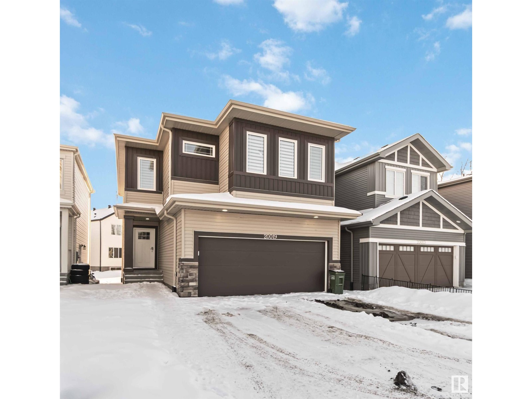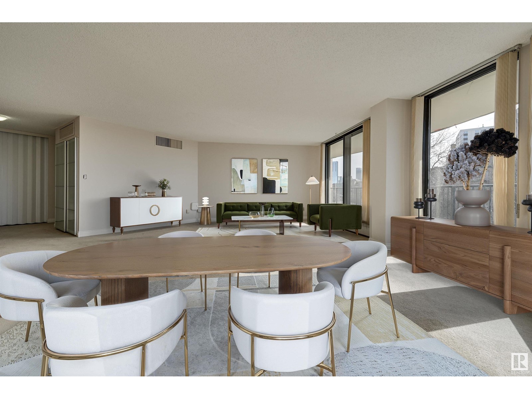#66 16335 84 St Nw Nw
Edmonton, Alberta
Welcome to this beautifully maintained townhome that feels just like new! Located in a quiet, family-friendly community, enjoy the peace and privacy of having no front neighbours—this home faces a large open field, and an elementary/middle school is just steps away. Inside, you’ll find a bright and functional layout with a spacious main floor living area, modern finishes, and large windows that fill the home with natural light. The kitchen boasts contemporary cabinetry, ample counter space, and a cozy dining area that’s perfect for family meals or entertaining. Upstairs, you’ll find laundry and 3 bedrooms, with the primary suite offering a walk-in closet and full ensuite bath. The attached double garage provides secure parking and extra storage space, while low condo fees help keep your monthly costs down. (id:58356)
31 Caledon Cr
Spruce Grove, Alberta
Stunning 1528 sq ft 2 storey townhome with a double attached garage located in the highly sought after community of Westhaven. This 3 bedroom 2.5 bath home features luxury vinyl plank spanning the entire main floor along with a open concept. Chefs kitchen features upgraded cabinetry complimented by quartz countertops, tiled backsplash, designer pendant lighting, and a full set of stainless steel appliances. Living room features a electric fireplace. Upper floor features a spacious bonus room, 3 bedrooms, 2 bathrooms and the laundry room. The spacious master features a spa like 4 piece ensuite bath with his and her sinks along with a tiled shower. Other features include: Double attached garage, 9 ft ceilings, walk through pantry, separate entrance for future basement suite, designer plumbing, spacious yard, and so much more. Located close to Westhaven schools, and all the amenities including shopping, transportation, and dining. (id:58356)
#19 10909 106 St Nw
Edmonton, Alberta
Fantastic low maintenance condo, bungalow style that is located in a convenient location, close to Vic Comp/Grant McEwan , playgrounds, Kingsway Mall, and transportation. Beautifully maintained 2nd owner home, oak kitchen with island, upgraded stainless appliances (fridge and stove). Sunny ,East and south exposure, open and bright floor plan. 2 generous bedrooms on main floor. 2 piece en-suite off primary bedroom, and a 3 piece main bath. Lower level is fully finished with newer carpet , laundry area and spacious recreation/family room, with potential for an additional bedroom. New furnace and hot water on demand (2019) Storage area, and a bonus 4 piece bath. Single insulated garage and front drive parking. No yard work! Enjoy the east verandah for your morning coffee. Fantastic empty nester, downsizing or starter home ! (id:58356)
7147 182 Av Nw
Edmonton, Alberta
Welcome to the Remi B model by Bedrock Homes—a modern 4-bedroom, 3-bathroom front drive home offering 2400+ sq ft of stylish, functional space in the desirable Crystallina community. This thoughtfully designed home features an open-to-above foyer leading to an open-concept main floor with a cozy 50 LED electric fireplace, main floor bedroom with full bath, and a gourmet kitchen with 41 upper cabinets, quartz countertops. Upstairs, discover a central bonus room, second-floor laundry, and a primary bedroom complete with a spa-like 5pc ensuite. With a double attached garage, this move-in-ready home is perfect for families looking for a blend of comfort and cutting-edge technology in a great neighborhood with easy access to amenities. SIDE ENTRY and 9' basement ceiling for potential future development! (id:58356)
#216 15499 Castle Downs Rd Nw
Edmonton, Alberta
LAKE FACING CONDO IN BEAUMARIS ON THE LAKE! Welcome to this beautifully maintained, recently renovated unit with fresh paint throughout, newer vinyl plank flooring & a brand new stove! This 18+ building has fantastic amenities including a pool, hot tub, social room & exercise room. The spacious entry leads you to the large kitchen with dinette area & a generous amount of counter space. The bright open living space with large balcony facing the courtyard with lake-view is ideal for entertaining. The king size primary bedroom also with lake-view has a huge walk-in closet & is adjacent to a 3pc bathroom. The IN SUITE LAUNDRY ROOM completes this beautiful unit. Outside, the courtyard C/W gazebo is an ideal oasis to relax and enjoy the summer nights. From here you can access the walking trail that surrounds the lake. There are tons of nearby amenities within a short walk including The Castle Downs Rec Centre, public transportation, YMCA, parks, schools, restaurants & a whole lot more! Just move in and enjoy! (id:58356)
157 Royal St
St. Albert, Alberta
The Karson by San Rufo Homes offers space, style, and smart design perfect for busy families, remote workers, and entertainers. The main floor boasts an open layout connecting the kitchen, nook, and great room, with highlights like a central island, hood fan, quartz countertops, and walk-in pantry. A side entrance adds flexibility for future development or private access. A main floor den provides a quiet workspace, while a large mudroom and half bath are tucked away for convenience. Upstairs features a spacious primary bedroomwith a huge walk-in closet and spa-style ensuite, including dual sinks, a drop-in tub, and separate shower. Three generous secondary bedrooms, a central bonus room, full bath with dual sinks, and upstairs laundry complete the upper level. Photos are representative (id:58356)
#10 9856 83 Av Nw
Edmonton, Alberta
LOCATION, LOCATION! The possibilities are ENDLESS to transform this unique, CORNER UNIT, 3 storey LOFT STYLE Townhouse with CENTRAL A/C to whatever suits your needs. Superior STC 66 Decoupled Soundproofing Wall System. OUTSIDE entry to main floor with DIRECT access to your secure UNDERGROUND parking space (with locked storage) kitchen with GRANITE countertops, SS appliances, a 2 piece bath with laundry, dining / living space. 2nd level has a 3 piece bath, cozy gas fireplace, and the space can be used as a 2nd BEDROOM, an office/den, FAMILY ROOM or a combination of.. also a balcony. 3rd level LOFT Primary Bedroom with wall to wall mirrored closet, 4 piece ensuite bath and a large balcony to enjoy those evening sunsets. BBQ gas line on main Close to Mill Creek Ravine, Whyte Ave, U of A, Downtown, restaurants, shopping, public transportation, Kinsmen, trails and so much more! Neutral paint, newer laminate flooring, tile in bathrooms and carpet only on stairs. Some pictures virtually staged. (id:58356)
12907 26 St Nw
Edmonton, Alberta
Bungalow in quite Cul-De-Sac Spacious property. *Please note* property is sold “as is where is at time of possession”. No warranties or representations (id:58356)
#112 7220 144 Av Nw
Edmonton, Alberta
Incredible opportunity for First time home buyer or Investor. GREAT LOCATION, spacious 1 bedroom with upgraded kitchen, the living room is filled with natural light. Close to all amenities, Londonderry Mall, Schools and public swimming pool. (id:58356)
1 Tribute Cm
Spruce Grove, Alberta
Stunning 1723 SQ FT 2 storey with a floor plan that must be seen to be appreciated. Upon entering, the living room feat soaring 11 ft ceilings & luxury vinyl plank flooring throughout. A few steps up, & your in the spacious dining room which feat iron wrought railings & the chefs dream stunning white shaker cabinetry which are complemented by pendant lighting, quartz counter tops, subway tiled backsplash, and a full set of stainless steel appliances. Upper floor feat the spacious master bedroom with 3 piece ensuite. 2 additional generous sized bedrooms & the laundry room round out the upper floor. Additional upgrades include: separate entrance, gas line to the deck, tons of windows allowing for an abundance of natural light, 12 x 24 Euro Tile, electric fireplace, premium siding & stone exterior, soaring 11 ft basement ceilings, upgraded lighting & plumbing packages. (id:58356)
74 Patriot Wy
Spruce Grove, Alberta
ATTENTION INVESTORS! Welcome to this stunning home built by Cranston Master Builder with LEGAL SECONDARY SUITE featuring beautiful cabinetry, an upgraded backsplash, S/S Appliances & elegant quartz countertop -the true highlights of the kitchen! The space flows effortlessly into the dining area, and spacious living room perfect for both family meals & entertainment. A convenient half bath completes the main floor. Upstairs, you’ll find a spacious primary bedroom with a 4-piece ensuite. Two additional bedrooms, a full bath, & upstairs laundry finish off the upper level. The basement has a separate entrance to its very own legal secondary suite! Perfect for a rent helper or to maximize your investment! Outside, enjoy the added convenience of a double detached garage! *Home is under construction. Photos are of same floorpan but not of actual home. Some finishings may differ. Some Photos virtually staged. (id:58356)
37 Gable Cm
Spruce Grove, Alberta
The Tristen by San Rufo Homes is all about smart design and stunning details. As you step inside, you’re greeted by an open-concept main floor that flows effortlessly from the kitchen to the dining area and great room. The kitchen features a large island, hood fan above the stove, walk-through pantry, and full quartz countertops that continue throughout the home—including all bathrooms. The great room steals the show with its soaring open-to-above ceilings. From the upper floor, you can even look down into the great room—adding a feeling of connection across both levels. Upstairs, the bonus room offers flexible space, while the primary bedroom provides a private retreat with a walk-in closet and a spa-inspired ensuite complete with dual sinks, a drop-in tub, and a separate shower. Two additional bedrooms, a full bath, and a second-floor laundry room round out the upper level for full convenience. Photos are representative. (id:58356)
#402 9707 105 St Nw
Edmonton, Alberta
DOWNTOWN LIVING at it's finest! Want to walk to work downtown or take the LRT to the university? Welcome to this 1,115sqft beautifully updated west facing 2 bedroom condo just steps from the Legislature and river valley! With your open kitchen / living / dining, you have plenty of room to entertain friends and family without feeling cramped. Modern finishings make this condo a place you will be proud to show off. Unwind in your huge primary bedroom complete with 5pc ensuite, walk-in closet, and enough space to fit an office or separate seating area. Enjoy sipping your morning coffee on the west facing balcony with views of the river valley, it's also the perfect place to relax after a long day. This quiet concrete built building (so you can't hear your neighbours) also boasts an exercise room and your own titled underground parking stall. Whether your looking for a place for yourself, or something great to add to your investment portfolio, this condo has it al! Welcome home! (id:58356)
4519 Warbler Lo Nw
Edmonton, Alberta
This exceptional two-storey home located in the beautiful community of Kinglet by Big Lake offers luxury and thoughtful design. The main floor includes a welcoming front entry with an impressive open-to-below lining room, a central flex room ideal for a home office or studio, a large island, large mudroom, and a seamless flow to the dining area and great room. Upstairs, you’ll find 3 bedrooms, ensuite with dual vanities, and a central bonus room. Lastly, a separate entrance is added with 9' basement ceilings for a potential future development. Photos are representative. (id:58356)
#101 9207 228 St Nw
Edmonton, Alberta
Welcome to Nordic Village in Secord, where we master the art of Scandinavian design. This urban flat is StreetSide Developments Lykke model which has modern Nordic farmhouse architecture and energy efficient construction, our maintenance free townhomes & urban flats offer the amenities you need — without the big price tag. Here’s what you can expect to find in this exciting new West Edmonton community. Modern finishes including quartz counters & vinyl plank flooring. Ample visitor parking, close to all amenities and much more. This unit includes a packaged terminal air conditioner and stainless steel appliances. *** This unit is under construction and will be complete in early 2026, photos used are from the same floor model but colors and finishings may vary *** (id:58356)
17513 13 Av Sw
Edmonton, Alberta
Welcome to this beautifully kept 3 Bed, 2.5 Bath duplex with a single attached garage, located in a quiet cul-de-sac in Windermere. Offering over 2,100 sqft of total living space, including a finished 630 sqft basement, this home blends comfort, style,& functionality. The open-concept main floor features rich hardwood flooring, quartz Ctps, & recently purchased SS appliances. Main-floor laundry adds convenience, while the dining area leads to a south-facing finished deck, fenced yard,& landscaped outdoor backing onto the road that offers privacy & tons of natural light. The basement is perfect for a home office, rec room, & additional storage. Upstairs, enjoy a bonus room, two spacious bedrooms, and a large primary suite with a WIC featuring custom organizers & a 3-pc ensuite. Located close to top-rated schools, shopping, daycares, and the restaurants at walkable distance with quick access to Henday & Ellerslie Rd, this home delivers exceptional value in one of SW Edmonton’s most desirable communities. (id:58356)
6719 94b Av Nw
Edmonton, Alberta
This professionally renovated bilevel is located in central Ottewell and is close to schools and shopping. The house is bright and modern, with sleek open-concept living area designed for entertainment. An inviting oversized quartz island paired with custom cabinetry and generous dining area allow for function and luxury. Welcome guests to the fully finished basement featuring a wet bar, bright lighting, and plenty storage options. Fully fenced and beautifully landscaped, the house also offers a double heated oversized garage & RV parking. Side wood patio and low maintenance backyard are perfect for relaxing. In addition, air conditioning, on-demand tankless hot water, new furnace, new roof, all new electric & wiring, and new garage door were all completed in 2021. Situated steps away from parks, schools, bus stops and many amenities to name a few. (id:58356)
4517 Warbler Lo Nw Nw
Edmonton, Alberta
This exceptional two-storey home located in the beautiful community of Kinglet by Big Lake offers luxury and thoughtful design. The main floor includes a welcoming front entry, a large mudroom with upgraded shelving and built in bench and hooks, a large kitchen island, and a seamless flow to the dining area and great room. Upstairs, you’ll find 3 bedrooms, a full bathroom with dual vanities, a central bonus room, and walk-through laundry. Lastly, a separate entrance is added with 9' basement ceilings for a potential future development. Photos are representative. (id:58356)
5148 River's Edge Wy Nw
Edmonton, Alberta
Welcome to Abbey built by StreetSide Developments! This spacious 2+1 bedroom, two bathroom row house is over 1098 sq.ft , and comes with a large single attached garage. The upper levels of the unit are bright and open, with a modern color palate throughout. The kitchen has gorgeous cabinets and lots of counter space. The dining and living areas of this open concept blend seamlessly together, making it perfect for entertaining. The balcony access is off the kitchen. Upstairs you will find two Primary-bedrooms, each with an ensuite and great closet space. Complete the package with a single attached over sized garage, main floor den and plenty of storage for golf-clubs, bikes, rackets etc. Close to transportation, shopping, airport and so much more. Best of all there is NO CONDO fee. ***Under construction and will be complete this coming winter the pictures used are of the show home colors and finishings may vary *** (id:58356)
24 Sydwyck Ci
Spruce Grove, Alberta
This stunning 2,473 sq ft 2-story home in Fenwyck offers custom features and modern elegance. The chef-inspired kitchen boasts a custom plaster hood fan and flow-through pantry, while the dining room shines with neutral accent paint and custom molding. Relax by the custom plaster fireplace with a stained maple mantel, and retreat to the primary bedroom with its charming feature wall. High-end champagne bronze and chrome fixtures elevate the design, and the attached double-car garage includes a heater, floor drain, and hot/cold hose bibs. Enjoy year-round comfort with central air conditioning and the flexibility of an unfinished basement. Experience the perfect blend of luxury and practicality in a home that truly has it all. (id:58356)
3027 200 St Nw
Edmonton, Alberta
INCOME-GENERATING and INCREDIBLY LOCATED, this EXCEPTIONAL opportunity sits in a QUIET CUL-DE-SAC next to a BEAUTIFUL SCENIC RAVINE, featuring a FULLY FINISHED LEGAL BASEMENT SUITE. With 4 BEDROOMS and 3.5 BATHROOMS, it’s perfectly suited for MODERN LIVING. The main level boasts a CHEF-INSPIRED KITCHEN with QUARTZ COUNTERTOPS, a WHITE TILED BACKSPLASH, a LARGE ISLAND, STAINLESS STEEL APPLIANCES, and a SPACIOUS CORNER PANTRY. Upstairs offers a BONUS ROOM, CONVENIENT LAUNDRY, and THREE GENEROUS BEDROOMS, including a PRIMARY SUITE with a WALK-IN CLOSET and a SPA-LIKE ENSUITE featuring a DOUBLE VANITY, SOAKER TUB, and TILED STAND-UP SHOWER. The LEGAL BASEMENT SUITE with a SEPARATE ENTRANCE includes a FAMILY ROOM, a BEDROOM, and a FULL BATHROOM—ideal for EXTENDED FAMILY or RENTAL INCOME. Close to SCHOOLS, PARKS, SHOPPING, and MAJOR AMENITIES, this is an EXCEPTIONAL OPPORTUNITY for FIRST-TIME BUYERS or SAVVY INVESTORS. (id:58356)
20019 31 Av Nw
Edmonton, Alberta
Incredible opportunity with a LEGAL BASEMENT SUITE in a quiet CUL-DE-SAC, backing onto a stunning SCENIC RAVINE! This 4-BEDROOM, 3.5-BATH beauty delivers style, space, and smart design. Enjoy 9’ CEILINGS, VINYL FLOORING, a DOUBLE ATTACHED GARAGE, and SEPARATE SIDE ENTRANCE. The bright CHEF’S KITCHEN wows with QUARTZ COUNTERTOPS, a LARGE ISLAND, STAINLESS STEEL APPLIANCES, TALL UPPER CABINETS, and a CORNER PANTRY. Upstairs features a BONUS ROOM, LAUNDRY, a 4-PC BATH, and 3 spacious BEDROOMS, including a PRIMARY SUITE with a WALK-IN CLOSET and LUXURIOUS 5-PC ENSUITE. The FULLY FINISHED LEGAL BASEMENT SUITE adds a FAMILY ROOM, BEDROOM, and FULL BATH—perfect for extra income or extended family. Steps from SCHOOLS, SHOPPING, TRAILS, and all major AMENITIES. Move-in ready and packed with potential! (id:58356)
100 Copperhaven Dr
Spruce Grove, Alberta
NO CONDO FEES and AMAZING VALUE! You read that right welcome to this brand new townhouse unit the “Bryce” Built by the award winning builder Pacesetter homes and is located in one of Spruce Groves newest communities of Copperhaven. With over 1370 square Feet, this opportunity is perfect for a young family or young couple. Your main floor as you enter has a flex room/ Bedroom that is next to the entrance from the garage with a 3 piece bath. The second level has a beautiful kitchen with upgraded cabinets, upgraded counter tops and a tile back splash with upgraded luxury Vinyl plank flooring throughout the great room. The upper level has 2 bedrooms and 2 bathrooms. This home also comes completed with front and back landscaping and a attached garage. *** Photo used is of an artist rendering , home is under construction and will be complete by February 20 2025*** (id:58356)
#502 11710 100 Av Nw
Edmonton, Alberta
Victoria Plaza, 5th floor unit with breathtaking views of the River Valley! This 1408SF, 2-bedroom, 1.5-bathroom condo is perfectly situated along the Promenade. Wonderful light floods the space through floor-to-ceiling windows into open-concept living area. Stepping out onto the south-facing balcony, you can enjoy the expansive river valley views from east to south to west. The kitchen boasts retro cabinetry,and tile back splash, generous eating area perfect space to expand the kitchen space.The spacious primary bedroom includes a 2-piece ensuite, and great closet space, 2nd bedroom also with new closets. Updated 4 piece bath. Great amenities,easy access to trails shopping, entertainment locations,and universities, so much to offer! (id:58356)
