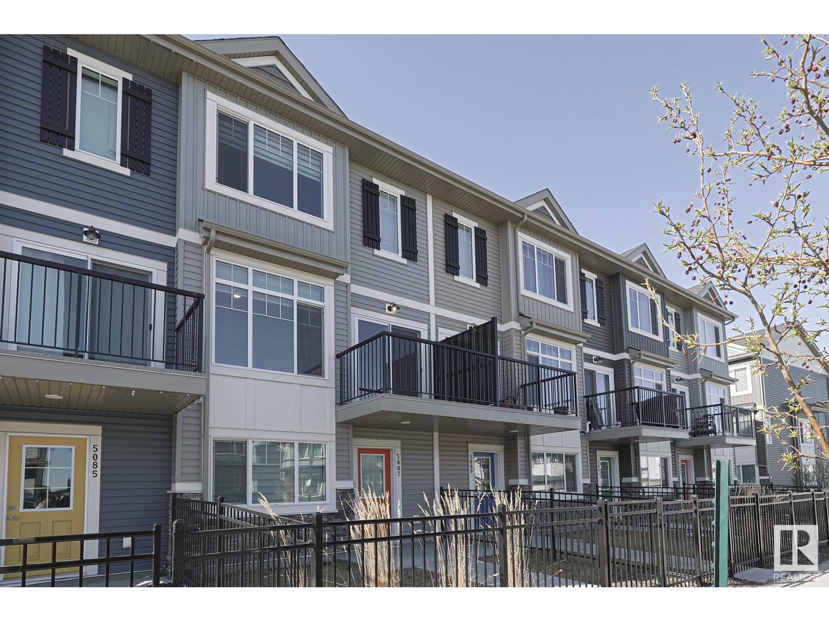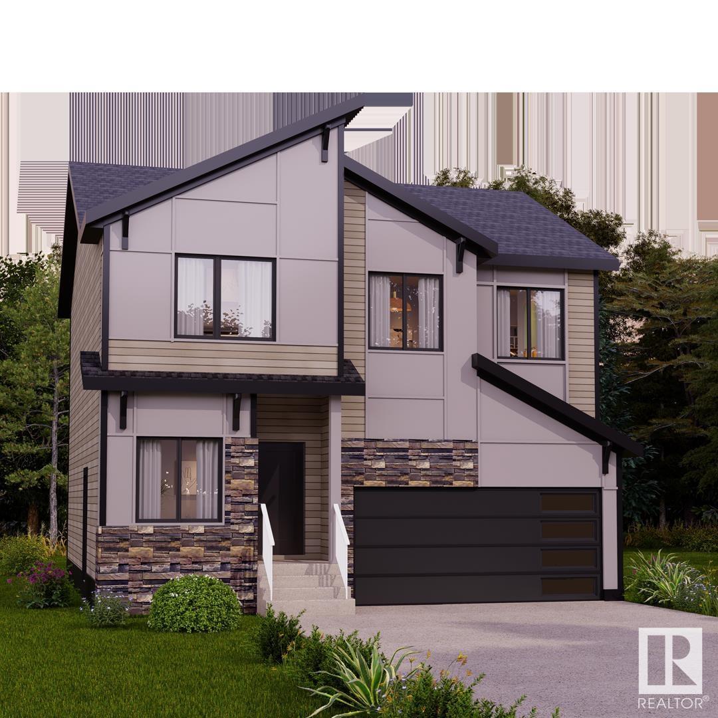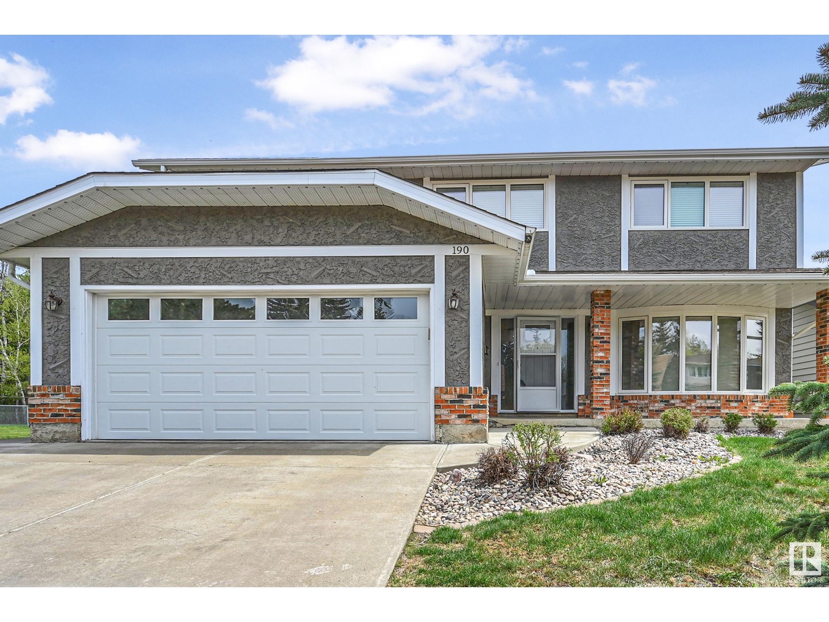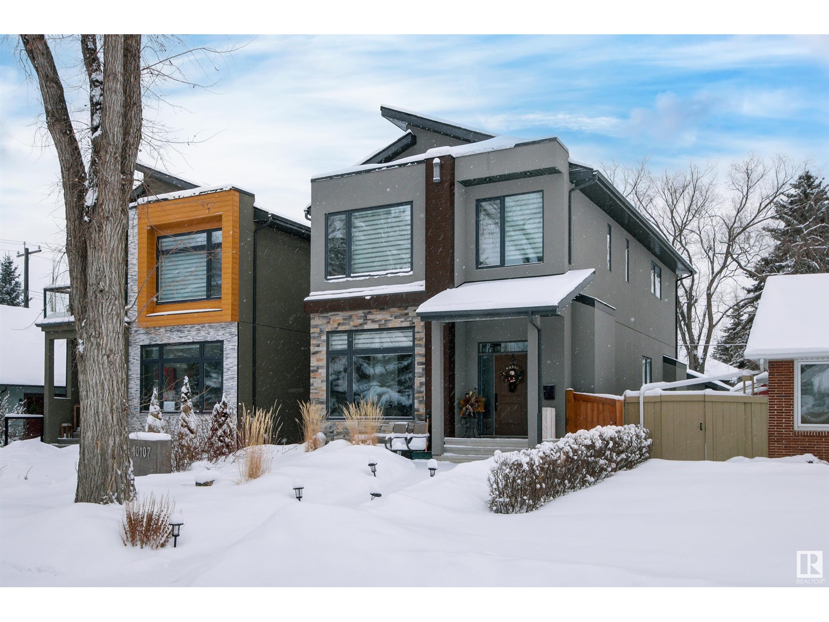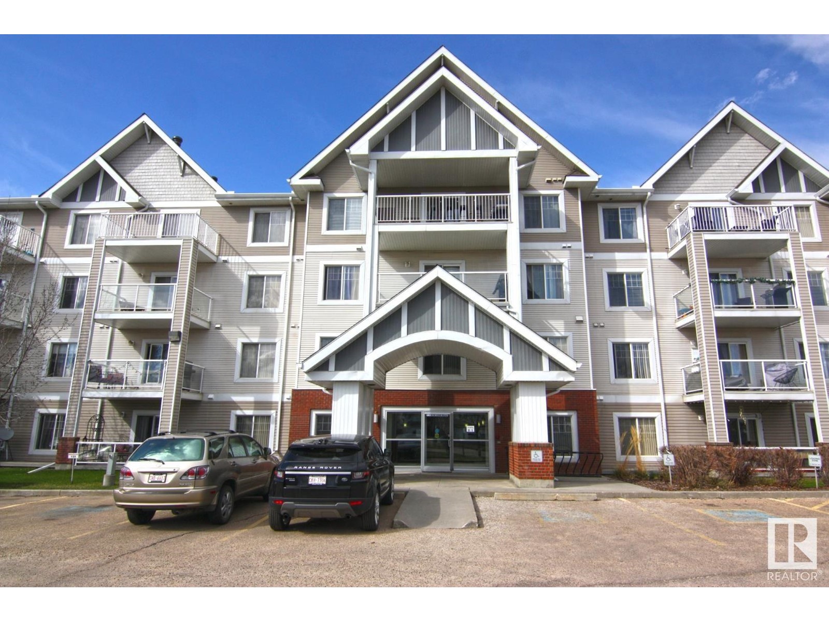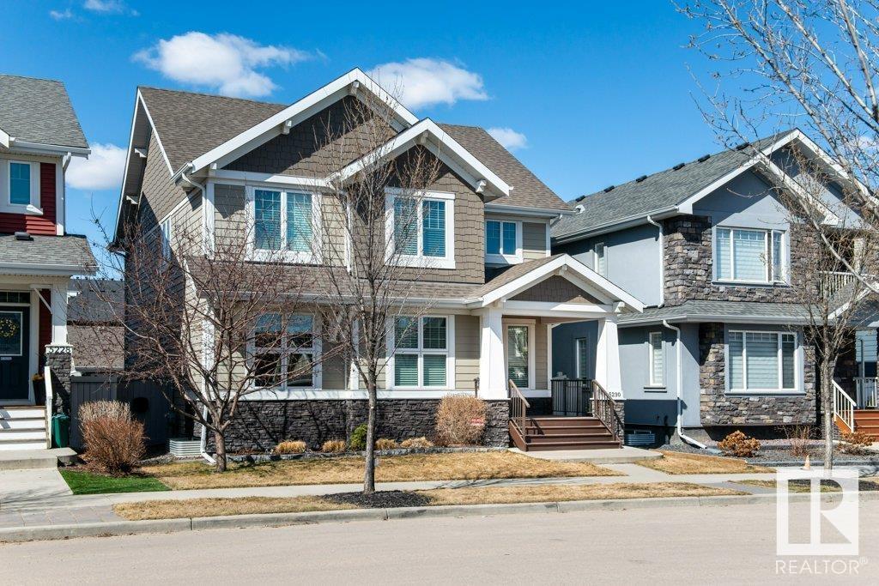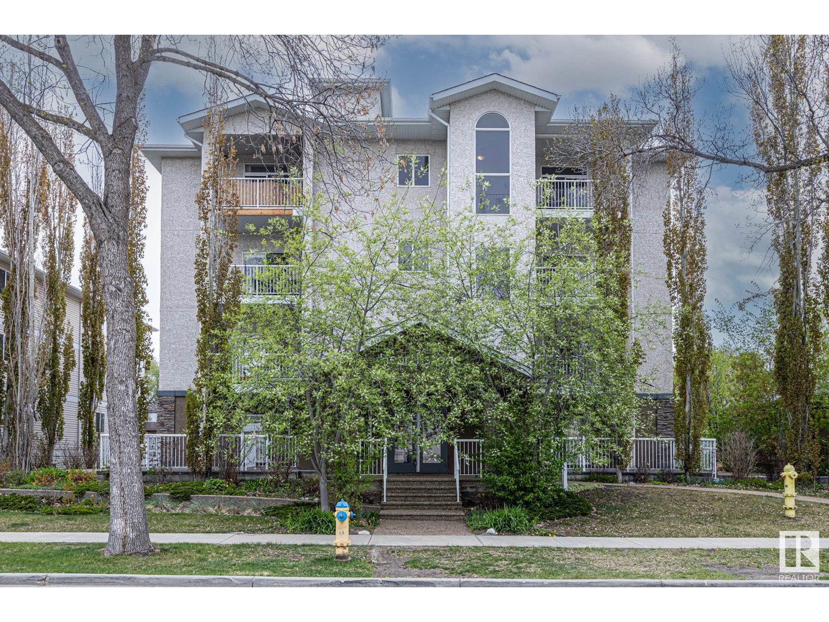12027 62 St Nw
Edmonton, Alberta
Cutest air-conditioned bungalow on a quiet tree lined street. Sitting on a huge lot 49.5 x 122.9 with front driveway this property will be a joy to show. Step inside 935sq.ft + fully finished basement with 2+1 bedrooms and 2 bathrooms. Numerous upgrades - new vinyl plank flooring throughout, ceran-top stove, built-in dishwasher & faucet. Lovely kitchen with oak cabinets featuring spice/baking organizer - all new handles, garburator, convenient pass through bar to sunny diningarea with stained glass cabinets & built-in microwave shelf. Updated bathroom with glass shower, white vanity & ceramic tile surround. Bay window in the livingroom as well as the Primary bedroom that also has a walk in closet. Bright 2nd bedroom also with a walk in closet & patio door leading to large back deck. The basement has a retro wet bar, woodburning fireplace, additional bedroom & den with built in shelving unit that stays. Newer roof, HWT washer & dryer. Central vac system, RV Parking & new 6' fence with 3 gates! (id:58356)
5087 Chappelle Rd Sw
Edmonton, Alberta
Like new 3 spacious bedrooms, 3 bath, 9Ft ceilings on second floor, double attached garage townhome built by Landmark Homes in Chappelle, one of Edmonton's most vibrant neighborhoods. Shopping, restaurants and entertainment is walking distance to Shoppes at Chappelle Crossing, Chappelle Commons or 5 min drive to South Edmonton Commons, 20Min. to Downtown and for the jet-setter, 12 Min. to Edmonton Int'l Airport. The chef of the home will enjoy stainless steel appliances, quartz counter tops and hosting BBQ's on the balcony which has a natural gas hookup. Save on utilities with triple pane windows and tankless hot water on demand. All 3 levels finished and needs nothing else but for you to move in and enjoy. (id:58356)
4713 Hawthorn Ln Sw
Edmonton, Alberta
Located in South Ellerslie, natural beauty surrounds Orchards. You and your family can embrace the beautiful green spaces with lots of room to play, relax, and explore the outdoors. The Willow-Z CORNER LOT with SEPARATE ENTRANCE from Akash Homes welcomes you with a spacious foyer leading into an open-concept main floor. This well-designed space features 9' ceilings and a den on the main floor, laminate flooring, and a chef’s kitchen with quartz counters, a closet pantry, and soft-close cabinets. Conveniently access the attached garage directly from the main floor. Upstairs, unwind in the primary suite designed for two, along with two more bedrooms, a bonus room, and second-floor laundry for added ease. **PLEASE NOTE** UNDER CONSTRUCTION! PICTURES ARE OF SIMILAR HOME; ACTUAL HOME, PLANS, FIXTURES, AND FINISHES MAY VARY AND ARE SUBJECT TO AVAILABILITY/CHANGES WITHOUT NOTICE (id:58356)
#305 7907 109 St Nw
Edmonton, Alberta
Premium Living in the Heart of Strathcona – Welcome to University Properties Discover the charm of upscale urban living at University Properties. This stunning 2-bedroom, 2-bathroom condo offers timeless elegance with its classic brick exterior and decorative wrought iron balconies. Inside, you’ll find soaring 9-foot ceilings, stainless steel appliances, luxurious granite countertops, and a stylish blend of hardwood and ceramic tile flooring. Enjoy year-round comfort with central air conditioning and entertain effortlessly with a BBQ gas outlet on your private balcony. Built with solid concrete and steel construction, this home offers both peace of mind and superior sound insulation. Ideally located, University Properties puts you close to everything. The University of Alberta and University Hospital are just minutes away, with quick access to downtown Edmonton via 109 Street. Step outside to explore the scenic river valley trail system or stroll to the vibrant shops, cafes, and restaurants. (id:58356)
6119 156 Av Nw
Edmonton, Alberta
Welcome to Matt Berry. This 4 Bedroom + 2 Dens, 3 FULL BATHROOM FULLY FINISHED home is ready to call your own. GRAND ENTRANCE with high ceiling. FORMAL LIVING ROOM, FORMAL DINING ROOM. HARDWOOD FLOORS and ceramic tiles throughout main floor. Main floor family room featuring fireplace. Large kitchen with plenty of cabinets and breakfast nook. MAIN FLOOR LAUNDRY. 4 large bedrooms are located upstairs. Primary bedroom features a 4-pce ensuite with soaker tub and separate shower. Walk in closet. CENTRAL AIR CONDITIONING. Fully finished basement comes with second family room, bedroom, den and cold room, full bathroom, and plenty of storage space. Located on LARGE PRIVATE LOT, fully fenced and featuring spacious deck. BEAUTIFUL FRUIT TREES! Strawberries, grape vine, pear trees and apple trees. Double fully finished heated garage completes this home. (id:58356)
190 Gariepy Cr Nw
Edmonton, Alberta
Custom-Built Executive 2 STOREY Masterpiece, offers elegance and magnificent living spaces in a quiet cul-de-sac, BACKING ONTO the Edmonton Golf and Country Club! As you enter you are greeted with a large Foyer. The Main Floor hosts 2 Living Rooms, Large Kitchen, Formal Dinning, Large living space with its warm open floor plan is imbued with natural light. The kitchen outstanding from every angle, showcases tasteful finishes with an eating area overlooking the family room with brick fireplace and patio doors leading out to a raised deck with a 6 person hot tub and a large yard backing onto the Country Club. Upstairs Boasts FOUR Large Bedrooms, and 2 Full Bathrooms. The Master Retreat showcases a walk-in closet and a 4 piece ensuite bath. Fully Finished Basement has a large living room with a WetBar, Bedroom, Full Bathroom, Office, storage room and laundry. Upgrades: Windows, Shingles, Deck, Flooring, Stucco, Eaves, Doors, Furnace, Tank. Close to Shopping, Schools, Golf Course, Restaurants, Trails, Parks. (id:58356)
4709 Hawthorn Ln Sw
Edmonton, Alberta
Located in South Ellerslie, natural beauty surrounds Orchards. You and your family can embrace the beautiful green spaces with lots of room to play, relax, and explore the outdoors. The Willow-Z from Akash Homes welcomes you with a spacious foyer leading into an open-concept main floor. This well-designed space features 9' ceilings and a den on the main floor, laminate flooring, and a chef’s kitchen with quartz counters, a closet pantry, and soft-close cabinets. Conveniently access the attached garage directly from the main floor. Upstairs, unwind in the primary suite designed for two, along with two more bedrooms, a bonus room, and second-floor laundry for added ease. SEPARATE ENTRANCE included. **PLEASE NOTE** UNDER CONSTRUCTION! PICTURES ARE OF SIMILAR HOME; ACTUAL HOME, PLANS, FIXTURES, AND FINISHES MAY VARY AND ARE SUBJECT TO AVAILABILITY/CHANGES WITHOUT NOTICE (id:58356)
10107 138 St Nw
Edmonton, Alberta
Located in GLENORA and steps to the river valley, schools and restaurants! Perfectly put together, this two-storey home is finished top to bottom. 10 foot ceilings and 8 foot doors. Over 2,000 sq.ft., 3 bdrms., 3 1/2 bathrooms, open kitchen, dining room and cosy family room with a 20ft. high vaulted ceiling and fireplace. Large office on the main floor. Lower floor has big bright windows and 9 foot ceilings. Heated tile floors throughout. Sunny decks and beautiful landscaping. Double, heated garage. (id:58356)
#218 13830 150 Av Nw
Edmonton, Alberta
Welcome to Skyview Landing! Very spacious 2 bedroom condo with 2 full baths and 2 parking stalls. Enjoy a great layout with the bright living room separating the two bedrooms for maximum privacy. The primary bedroom features a walk-through closet and 3pc. ensuite. The second bathroom adjacent to the second bedroom & main living area. Entertain with ease with a spacious kitchen with breakfast bar and ample dining space. The property has in-suite laundry & storage. Soak up some sun this summer on your west facing patio, complete with gas BBQ hook-up, over looking the quiet community of Cumberland. This unit also includes a heated underground parking stall as well as a second titled outdoor stall. The complex has plenty of visitor parking as well as an exercise room and amenities room. Conveniently located near shopping, schools, public transit, and walking trails, with easy access to Edmonton Garrison, Anthony Henday & St. Albert. (id:58356)
5230 Admiral Walter Hose St Nw
Edmonton, Alberta
This immaculately maintained, custom-built Homes by Avi home is loaded with upgrades and high-end features. Sunlight and space abound throughout, with hardwood floors, Berber carpeting, and high-end appliances by Miele, GE Profile, Marvel, and Whirlpool. The oversized 24x24 insulated garage is spotless, wired for EVs, and zoned for a suite. Enjoy summer in the sun-drenched backyard with beautiful custom landscaping, privacy trees, perennials, shrubs, and rain barrels. The massive composite deck with glass railings adds style and ease. Inside offers a large den, formal dining, main floor laundry, and a spacious great room with gas fireplace. Upstairs: 3 generous bedrooms, including a sprawling primary with a luxurious ensuite and walk-in. The finished basement includes a rec room, fireplace, and extra bedroom. With A/C, Hardie board siding, water softener, and pristine condition throughout, this home is impressively clean, spacious, and move-in ready. (id:58356)
171 Edgemont Rd Nw
Edmonton, Alberta
WELCOME TO THE OPEN-TO-BELOW DESIGN IN EDGEMONT – a home built with your family's needs in mind! This charming and spacious open to below floor plan offers over 2228 sqft of living space, perfect for family time, work, and relaxation. The open-concept main floor features a large kitchen, a cozy living room, a bright breakfast nook, and a convenient main floor bedroom. Upstairs, you’ll find a fantastic bonus room that’s perfect for movie nights or playtime, along with a full family bathroom, three generously sized bedrooms & upper floor laundry. The primary suite is a true retreat, complete with a walk-in closet and a luxurious 5-piece ensuite! This home is located on a corner lot, with a SIDE ENTRANCE to basement and a oversized double attached side garage, giving you plenty of space and privacy. Plus, the thoughtful layout makes it easy for your family to gather or find a quiet spot to unwind. Come see what makes the Gabrielle design perfect for your family in the wonderful community of Edgemont! (id:58356)
#402 10524 77 Av Nw
Edmonton, Alberta
This bright SOUTH facing TOP-floor, CORNER condo in desirable Queen Alexandra, offers 2 bedrooms & 2 bathrooms, and 2 UNDERGROUND STALLS, ideal for professionals, students, or anyone seeking convenience & comfort. The open-concept living space is flooded with natural light from large windows on two sides, creating a warm, inviting atmosphere. The kitchen features granite countertops, modern appliances, & ample cabinetry, perfect for cooking & entertaining. The primary bedroom includes a private ensuite, walk thru closet, while the second bedroom & bathroom is perfect for guests, a home office, or roommates. Located just minutes from the University of Alberta, schools, & excellent transit options, this condo is perfect for those seeking easy access to work, school & play. Enjoy the vibrant atmosphere & the hospitality of Whyte Avenue nearby. Additional features includes parking for 2 vehicles in the heated underground parkade, in-suite laundry & a pet-friendly building with gym and event room. (id:58356)

