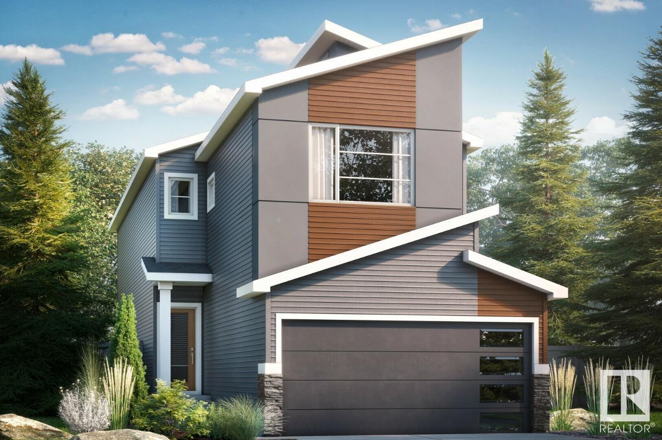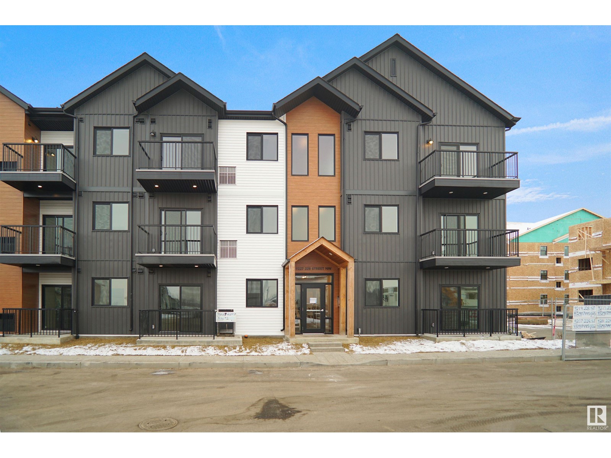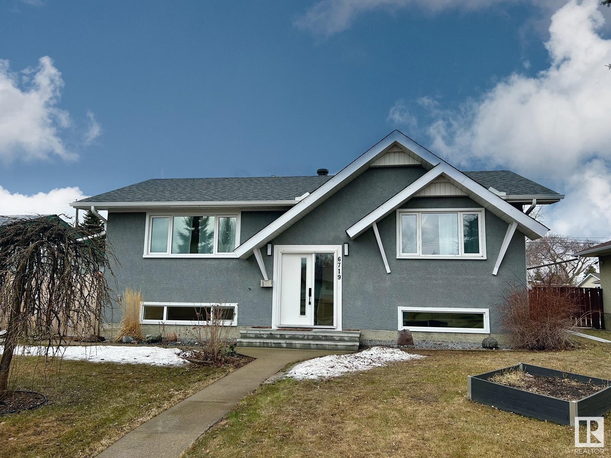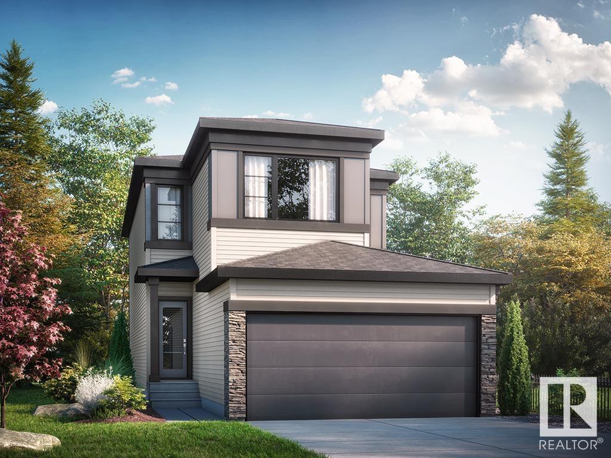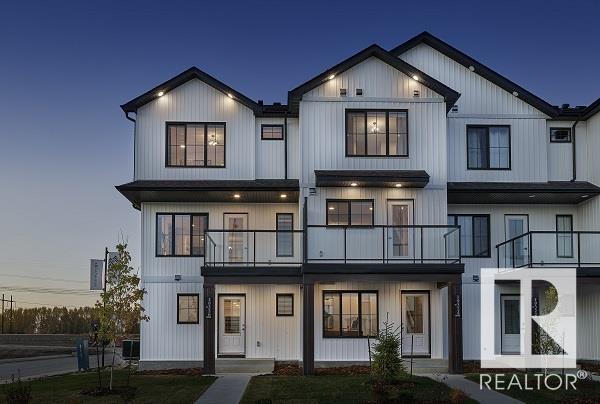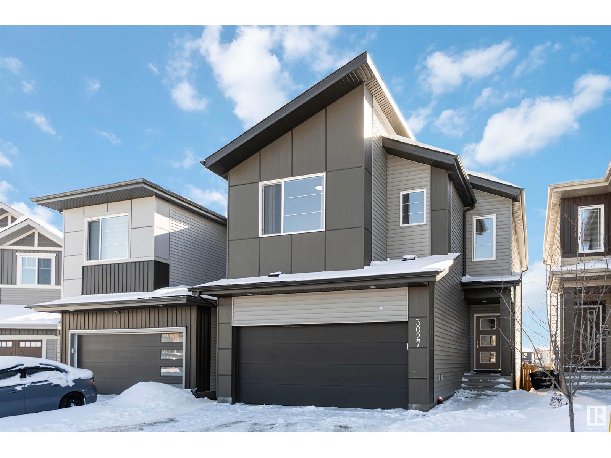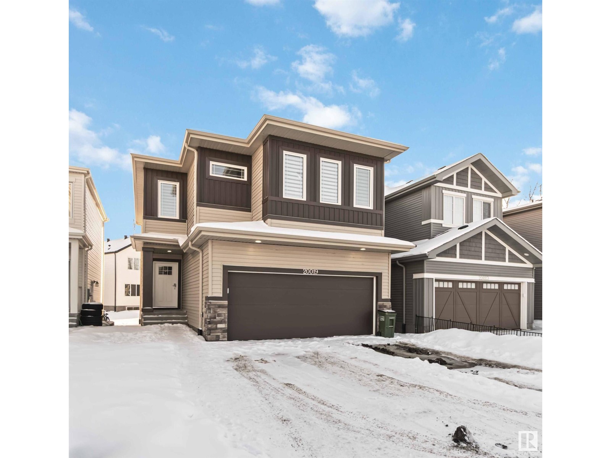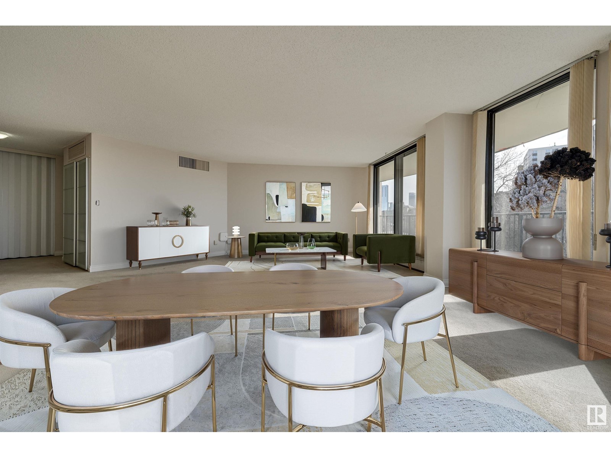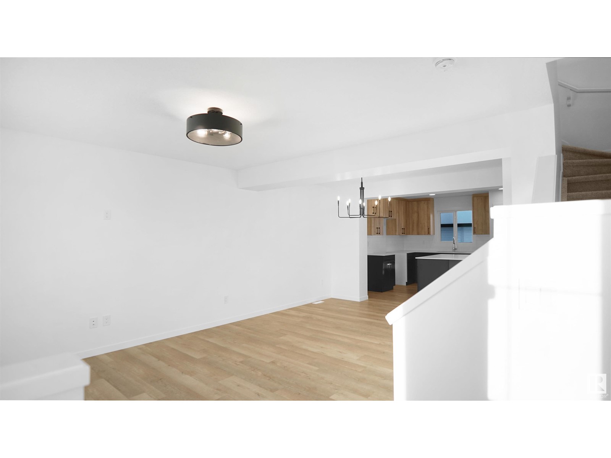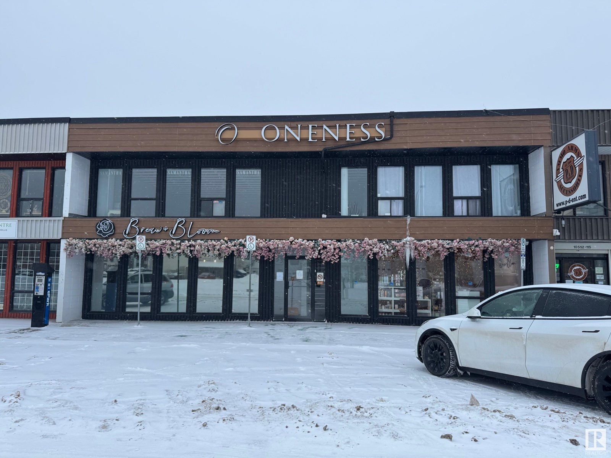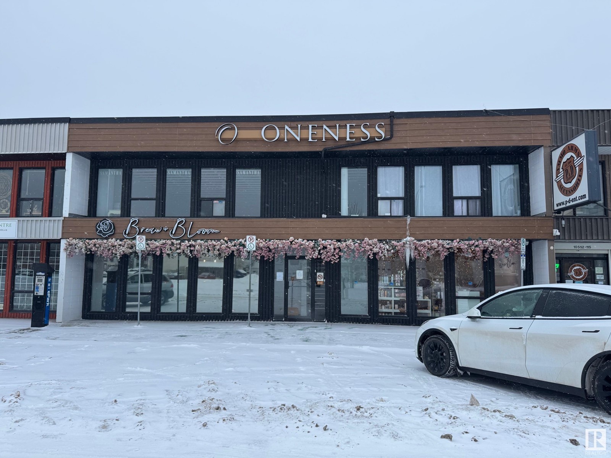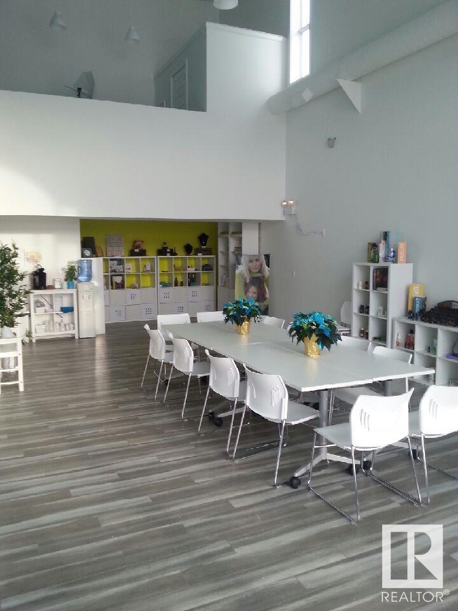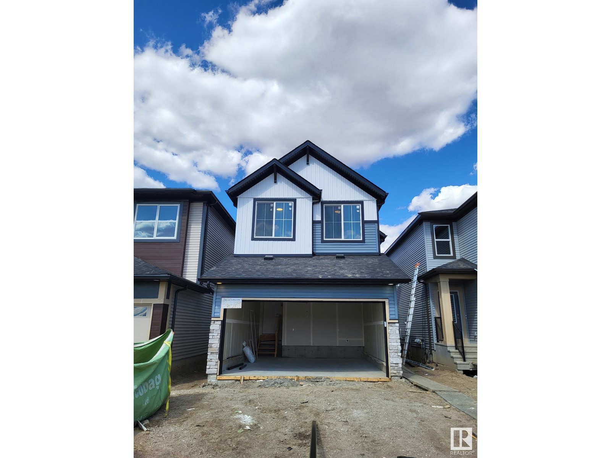4519 Warbler Lo Nw
Edmonton, Alberta
This exceptional two-storey home located in the beautiful community of Kinglet by Big Lake offers luxury and thoughtful design. The main floor includes a welcoming front entry with an impressive open-to-below lining room, a central flex room ideal for a home office or studio, a large island, large mudroom, and a seamless flow to the dining area and great room. Upstairs, you’ll find 3 bedrooms, ensuite with dual vanities, and a central bonus room. Lastly, a separate entrance is added with 9' basement ceilings for a potential future development. Photos are representative. (id:58356)
#101 9207 228 St Nw
Edmonton, Alberta
Welcome to Nordic Village in Secord, where we master the art of Scandinavian design. This urban flat is StreetSide Developments Lykke model which has modern Nordic farmhouse architecture and energy efficient construction, our maintenance free townhomes & urban flats offer the amenities you need — without the big price tag. Here’s what you can expect to find in this exciting new West Edmonton community. Modern finishes including quartz counters & vinyl plank flooring. Ample visitor parking, close to all amenities and much more. This unit includes a packaged terminal air conditioner and stainless steel appliances. *** This unit is under construction and will be complete in early 2026, photos used are from the same floor model but colors and finishings may vary *** (id:58356)
17513 13 Av Sw
Edmonton, Alberta
Welcome to this beautifully kept 3 Bed, 2.5 Bath duplex with a single attached garage, located in a quiet cul-de-sac in Windermere. Offering over 2,100 sqft of total living space, including a finished 630 sqft basement, this home blends comfort, style,& functionality. The open-concept main floor features rich hardwood flooring, quartz Ctps, & recently purchased SS appliances. Main-floor laundry adds convenience, while the dining area leads to a south-facing finished deck, fenced yard,& landscaped outdoor backing onto the road that offers privacy & tons of natural light. The basement is perfect for a home office, rec room, & additional storage. Upstairs, enjoy a bonus room, two spacious bedrooms, and a large primary suite with a WIC featuring custom organizers & a 3-pc ensuite. Located close to top-rated schools, shopping, daycares, and the restaurants at walkable distance with quick access to Henday & Ellerslie Rd, this home delivers exceptional value in one of SW Edmonton’s most desirable communities. (id:58356)
6719 94b Av Nw
Edmonton, Alberta
This professionally renovated bilevel is located in central Ottewell and is close to schools and shopping. The house is bright and modern, with sleek open-concept living area designed for entertainment. An inviting oversized quartz island paired with custom cabinetry and generous dining area allow for function and luxury. Welcome guests to the fully finished basement featuring a wet bar, bright lighting, and plenty storage options. Fully fenced and beautifully landscaped, the house also offers a double heated oversized garage & RV parking. Side wood patio and low maintenance backyard are perfect for relaxing. In addition, air conditioning, on-demand tankless hot water, new furnace, new roof, all new electric & wiring, and new garage door were all completed in 2021. Situated steps away from parks, schools, bus stops and many amenities to name a few. (id:58356)
4517 Warbler Lo Nw Nw
Edmonton, Alberta
This exceptional two-storey home located in the beautiful community of Kinglet by Big Lake offers luxury and thoughtful design. The main floor includes a welcoming front entry, a large mudroom with upgraded shelving and built in bench and hooks, a large kitchen island, and a seamless flow to the dining area and great room. Upstairs, you’ll find 3 bedrooms, a full bathroom with dual vanities, a central bonus room, and walk-through laundry. Lastly, a separate entrance is added with 9' basement ceilings for a potential future development. Photos are representative. (id:58356)
5148 River's Edge Wy Nw
Edmonton, Alberta
Welcome to Abbey built by StreetSide Developments! This spacious 2+1 bedroom, two bathroom row house is over 1098 sq.ft , and comes with a large single attached garage. The upper levels of the unit are bright and open, with a modern color palate throughout. The kitchen has gorgeous cabinets and lots of counter space. The dining and living areas of this open concept blend seamlessly together, making it perfect for entertaining. The balcony access is off the kitchen. Upstairs you will find two Primary-bedrooms, each with an ensuite and great closet space. Complete the package with a single attached over sized garage, main floor den and plenty of storage for golf-clubs, bikes, rackets etc. Close to transportation, shopping, airport and so much more. Best of all there is NO CONDO fee. ***Under construction and will be complete this coming winter the pictures used are of the show home colors and finishings may vary *** (id:58356)
24 Sydwyck Ci
Spruce Grove, Alberta
This stunning 2,473 sq ft 2-story home in Fenwyck offers custom features and modern elegance. The chef-inspired kitchen boasts a custom plaster hood fan and flow-through pantry, while the dining room shines with neutral accent paint and custom molding. Relax by the custom plaster fireplace with a stained maple mantel, and retreat to the primary bedroom with its charming feature wall. High-end champagne bronze and chrome fixtures elevate the design, and the attached double-car garage includes a heater, floor drain, and hot/cold hose bibs. Enjoy year-round comfort with central air conditioning and the flexibility of an unfinished basement. Experience the perfect blend of luxury and practicality in a home that truly has it all. (id:58356)
3027 200 St Nw
Edmonton, Alberta
INCOME-GENERATING and INCREDIBLY LOCATED, this EXCEPTIONAL opportunity sits in a QUIET CUL-DE-SAC next to a BEAUTIFUL SCENIC RAVINE, featuring a FULLY FINISHED LEGAL BASEMENT SUITE. With 4 BEDROOMS and 3.5 BATHROOMS, it’s perfectly suited for MODERN LIVING. The main level boasts a CHEF-INSPIRED KITCHEN with QUARTZ COUNTERTOPS, a WHITE TILED BACKSPLASH, a LARGE ISLAND, STAINLESS STEEL APPLIANCES, and a SPACIOUS CORNER PANTRY. Upstairs offers a BONUS ROOM, CONVENIENT LAUNDRY, and THREE GENEROUS BEDROOMS, including a PRIMARY SUITE with a WALK-IN CLOSET and a SPA-LIKE ENSUITE featuring a DOUBLE VANITY, SOAKER TUB, and TILED STAND-UP SHOWER. The LEGAL BASEMENT SUITE with a SEPARATE ENTRANCE includes a FAMILY ROOM, a BEDROOM, and a FULL BATHROOM—ideal for EXTENDED FAMILY or RENTAL INCOME. Close to SCHOOLS, PARKS, SHOPPING, and MAJOR AMENITIES, this is an EXCEPTIONAL OPPORTUNITY for FIRST-TIME BUYERS or SAVVY INVESTORS. (id:58356)
20019 31 Av Nw
Edmonton, Alberta
Incredible opportunity with a LEGAL BASEMENT SUITE in a quiet CUL-DE-SAC, backing onto a stunning SCENIC RAVINE! This 4-BEDROOM, 3.5-BATH beauty delivers style, space, and smart design. Enjoy 9’ CEILINGS, VINYL FLOORING, a DOUBLE ATTACHED GARAGE, and SEPARATE SIDE ENTRANCE. The bright CHEF’S KITCHEN wows with QUARTZ COUNTERTOPS, a LARGE ISLAND, STAINLESS STEEL APPLIANCES, TALL UPPER CABINETS, and a CORNER PANTRY. Upstairs features a BONUS ROOM, LAUNDRY, a 4-PC BATH, and 3 spacious BEDROOMS, including a PRIMARY SUITE with a WALK-IN CLOSET and LUXURIOUS 5-PC ENSUITE. The FULLY FINISHED LEGAL BASEMENT SUITE adds a FAMILY ROOM, BEDROOM, and FULL BATH—perfect for extra income or extended family. Steps from SCHOOLS, SHOPPING, TRAILS, and all major AMENITIES. Move-in ready and packed with potential! (id:58356)
100 Copperhaven Dr
Spruce Grove, Alberta
NO CONDO FEES and AMAZING VALUE! You read that right welcome to this brand new townhouse unit the “Bryce” Built by the award winning builder Pacesetter homes and is located in one of Spruce Groves newest communities of Copperhaven. With over 1370 square Feet, this opportunity is perfect for a young family or young couple. Your main floor as you enter has a flex room/ Bedroom that is next to the entrance from the garage with a 3 piece bath. The second level has a beautiful kitchen with upgraded cabinets, upgraded counter tops and a tile back splash with upgraded luxury Vinyl plank flooring throughout the great room. The upper level has 2 bedrooms and 2 bathrooms. This home also comes completed with front and back landscaping and a attached garage. *** Photo used is of an artist rendering , home is under construction and will be complete by February 20 2025*** (id:58356)
#502 11710 100 Av Nw
Edmonton, Alberta
Victoria Plaza, 5th floor unit with breathtaking views of the River Valley! This 1408SF, 2-bedroom, 1.5-bathroom condo is perfectly situated along the Promenade. Wonderful light floods the space through floor-to-ceiling windows into open-concept living area. Stepping out onto the south-facing balcony, you can enjoy the expansive river valley views from east to south to west. The kitchen boasts retro cabinetry,and tile back splash, generous eating area perfect space to expand the kitchen space.The spacious primary bedroom includes a 2-piece ensuite, and great closet space, 2nd bedroom also with new closets. Updated 4 piece bath. Great amenities,easy access to trails shopping, entertainment locations,and universities, so much to offer! (id:58356)
216 Savoy Cr
Sherwood Park, Alberta
NO CONDO FEES and AMAZING VALUE! You read that right welcome to this brand new townhouse unit the “Bentley” Built by StreetSide Developments and is located in one of Sherwood Park's newest premier communities of Summerwood. With almost 1200 square Feet, front and back yard is landscaped, fully fenced , deck and a double detached garage, this opportunity is perfect for a young family or young couple. Your main floor is complete with upgrade luxury Laminate and Vinyl plank flooring throughout the great room and the kitchen. Highlighted in your new kitchen are upgraded cabinets, upgraded counter tops and a tile back splash. Finishing off the main level is a 2 piece bathroom. The upper level has 3 bedrooms and 2 full bathrooms that is perfect for a first time buyer. *** Home is under construction and will be complete by the end of July/August 2025 , photos used are from the same exact layout but the colors may vary *** (id:58356)
#3 1901 126 St Sw Sw
Edmonton, Alberta
This award-winning Kimberley-built duplex is the perfect family home, ideally located in the heart of Rutherford near scenic walking trails and the pond. The open-concept main floor features 9 ft ceilings, cinnamon maple cabinets, granite countertops, stainless steel appliances, a large island, and a corner pantry. The spacious dining area accommodates a full table and china cabinet, while the living room offers a cozy gas fireplace and patio doors to a two-tiered deck and fenced yard. A classic open-riser staircase leads to a bright second floor with a loft/bonus room, laundry, a generous primary suite with walk-in closet and spa-like 5-piece ensuite, plus two additional bedrooms and a 4-piece bath. The fully finished basement includes a family room with two-way fireplace, 4th bedroom, and another full bath. Upgrades include fresh paint (2025), tankless hot water system (2022), central A/C (2022), and a water filtration system (2022). A beautifully maintained home in a sought-after community. (id:58356)
6327 112 St Nw
Edmonton, Alberta
Welcome to this substantially renovated two-storey home in desirable Parkallen. It was thoughtfully redesigned in approx 2000 to offer modern family living w/ over 2,000 sq.ft. of space living space. A welcoming front foyer leads into an open-concept layout f/ hardwood floors, spacious living room, & patio doors leading directly onto a large deck. The stylish kitchen is complete w/ stainless appliances. Main floor highlights include a bright dining area, convenient 2-piece bath, & large mudroom. Upstairs, the vaulted second level offers three bedrooms & a full bathroom. The developed bsmt includes a 4th bedroom, 3-piece bath, & a versatile recreation area. Exterior enhancements from the 2000ish renovation feature aggregate walkways, front composite deck, & double garage. Exceptional design & a family-oriented floor plan make this home special. Walking distance to Parkallen school, playground, Annie Rue Ice Cream, The Colombian, the LRT, & more. Quick access to UofA, Whyte Ave, & Downtown. Don't miss out! (id:58356)
#206 42 Alpine Pl
St. Albert, Alberta
Immaculate 2 bedroon 1 bathroom 2nd floor appartment backing onto park. In suite laundry, fireplace has been decommissioned so you could go electric or gas. 2 parking stalls 161 energized and 128 not energized. (id:58356)
#201 10550 115 St Nw
Edmonton, Alberta
1,440 SF private retail/office/medical wellness suite within the Oneness Centre. Previous used as a retail bridal shop. Features a large open showroom or office space, with large private offices. Synergize with other medical and holistic uses! The centre has common washrooms and lobby/waiting area. $2,500 per month includes rent, operating costs and utilities! Located above the popular Brew & Bloom! (id:58356)
#203 10550 115 St Nw
Edmonton, Alberta
172 SF private office/medical wellness room within the Oneness Centre. Synergize with other medical and holistic uses. The centre has common washrooms and lobby/waiting area. $800 per month includes rent, operating costs and utilities! Located above the popular Brew & Bloom! (id:58356)
5408 53 Av Nw
Edmonton, Alberta
Currently built out as tanning salon, can be returned to open space - previously used as office space. 1,071 SF unit including approximately 200 SF on the mezzanine. One washroom, washer/dryer hook-up. Great parking. Operating costs include utilities, air conditioning. Offered for sublease, landlord would consider longer term deal. (id:58356)
6245 19 St Ne
Rural Leduc County, Alberta
**IRVINE CREEK**INVESTOR ALERT**Discover this beautifully crafted home offering OVER 2500 SQFT living space in the sought-after Irvine Creek neighborhood. Featuring 5 generously sized bedrooms and 3 full bathrooms, this home includes a main floor bedroom and bathroom, providing added flexibility and convenience for guests or extended family. The chef-inspired kitchen is enhanced by a separate spice kitchen. Throughout the home, you’ll find premium finishes, including stylish tile flooring on the main level and modern vinyl flooring upstairs. The thoughtfully designed open-to-below layout and oversized windows.A separate side entrance opens the door to the possibility of a future legal secondary suite, adding even more value and versatility.With exceptional craftsmanship and a layout designed for contemporary living, this home offers the perfect balance of elegance, comfort, and functionality. (id:58356)
#312 10523 123 St Nw
Edmonton, Alberta
Beautiful WEST-FACING 2 bedroom 2 full bathroom condo is located downtown in Westmount, close to restaurants, shopping, the River valley, and parks. This wonderfully spacious condo features an Open Concept layout with well-maintained laminate hardwood throughout. The Living room is nice and bright, features electric blinds, and leads out to a completely private West-facing balcony. The kitchen is fully upgraded with stainless appliances, light-colored cabinetry, backsplash, an eat-in bar, and a pantry. Just past the dining area, you'll find a spacious master bedroom with a large Walk-in closet and a 4-piece ensuite. On the other side of the condo, you'll find the second bedroom and a second 4-piece bathroom. Top off this amazing suite with an in-suite laundry room and plenty of storage space! Also comes with Heated Underground Parking! This building is clean and well maintained, and features a Roof Top Deck, perfect to get out and enjoy the sun! (id:58356)
12 Springbrook Wd
Spruce Grove, Alberta
Brand new 2-storey home in Spruce Grove, ideally situated on a corner lot with a double attached garage. The main floor offers an open-concept layout with a bright living, dining, and kitchen area featuring large windows, a centre island with a breakfast bar, a pantry, and a convenient 2pc bath. Upstairs, enjoy a spacious bonus room, three bedrooms, a 4pc bath, and a thoughtfully placed laundry room. The primary suite impresses with a large walk-in closet and a luxurious 5pc ensuite complete with dual sinks, a stand-up shower, and a relaxing soaker tub. Step outside to a rear deck perfect for outdoor enjoyment. *Photos are representative.* (id:58356)
419 26 St Sw
Edmonton, Alberta
Surrounded by natural beauty, Alces has endless paved walking trails, community park spaces and is close to countless amenities. Perfect for modern living and outdoor lovers. The Brattle-Z home features PIE LOT, 3 bedrooms, 2.5 bathrooms and an expansive walk-in closet in the master bedroom. Enjoy extra living space on the main floor with the laundry room on the second floor. The 9-foot ceilings and quartz countertops throughout blends style and functionality for your family to build endless memories **PLEASE NOTE** PICTURES ARE OF SIMILAR HOME; ACTUAL HOME, PLANS, FIXTURES, AND FINISHES MAY VARY AND ARE SUBJECT TO AVAILABILITY/CHANGES WITHOUT NOTICE. COMPLETION ESTIMATED JUL-OCT 2025. (id:58356)
7364 182 Av Nw
Edmonton, Alberta
Welcome to the popular Lakeview by 35yr builder Excel Homes in Crystallina. This just under 2000 sf BRAND NEW gem has it all. Upon entering you're greeted with LVP flooring, 9 ft ceilings, MAIN FLOOR BEDROOM, MAIN FLOOR FULL BATH, SEPARATE ENTRANCE GREAT FOR POTENTIAL INCOME SUITE 9FT BASEMENT W/ROUGH INS. Energy star stainless steel appliances, kitchen/nook beautifully opens to living room. Upstairs carpet. Large bonus room, 3 bedrooms including larger primary bedroom with 5 piece ensuite. Main floor full bath. Quartz countertops throughout. Plenty of windows everywhere. GREEN BUILT home with tankless water system, eco bee thermostat, R20 minimum insulation upstairs, R12 in basement, solar panel rough in, low E windows, and much much more! Close to all amenities. Don't delay this one won't last! (id:58356)
7352 182 Av Nw
Edmonton, Alberta
LOCATION!! In sought after CRYSTALLINA welcome to this CUSTOM MODERN The Riverview with just under 2000 sf, built by 35 yr builder Excel Homes. BACKING ONTO GREEN AREA/henday this 2 storey home is offering the upgraded LVP flooring, quartz countertop throughout, MAIN FLOOR BEDROOM, MAIN FLOOR FULL BATH, living room, 9ft ceilings, kitchen with energy star SS appl., and WALKTHRU PANTRY. LOADED WITH WINDOWS, Carpeted upstairs, bonus room, full bath, 4 BEDROOMS total incl. Primary with 5 pc ensuite walk-in closet, laundry with washer & dryer. SEPARATE ENTRANCE 9FT BASEMENT W/ROUGH INS LEGAL SUITE. 9FT BASEMENT CEILING and home is GREEN BUILT with upgraded insulation, solar panel rough-in, low E windows, low VOC paint, tankless water system, ecobee thermostat and much more!! DBL garage, and Close to all amenities. DON'T DELAY! (id:58356)
