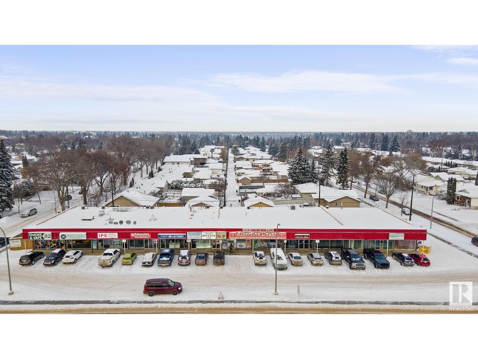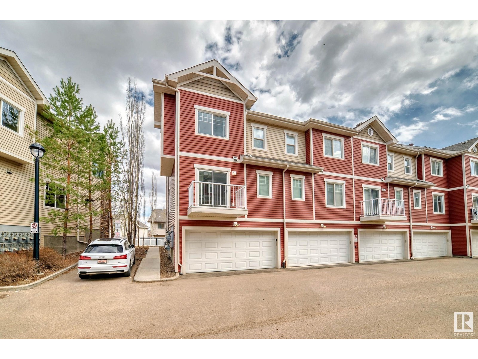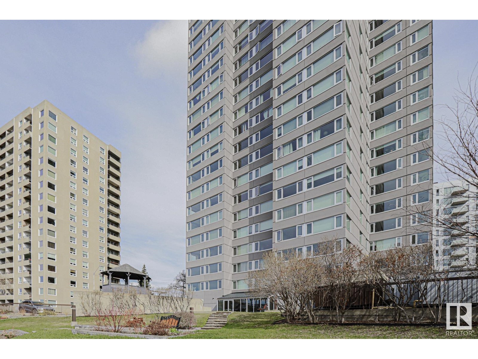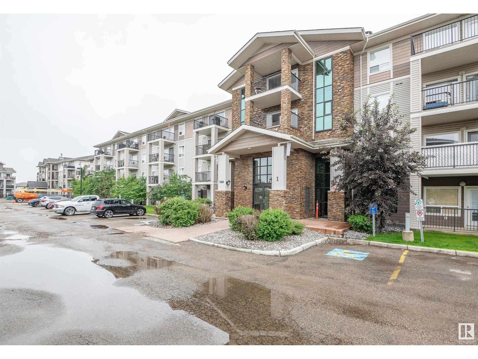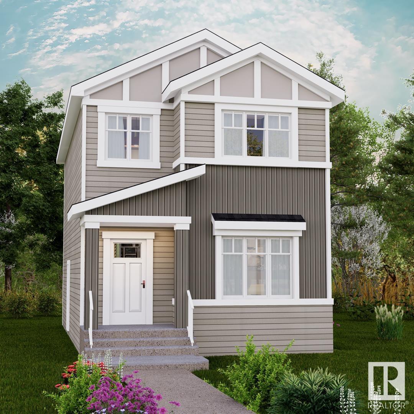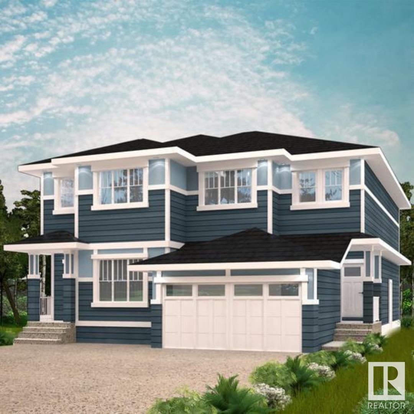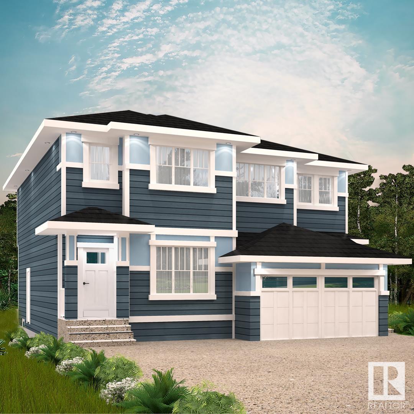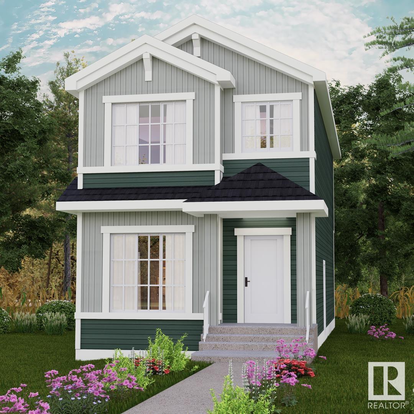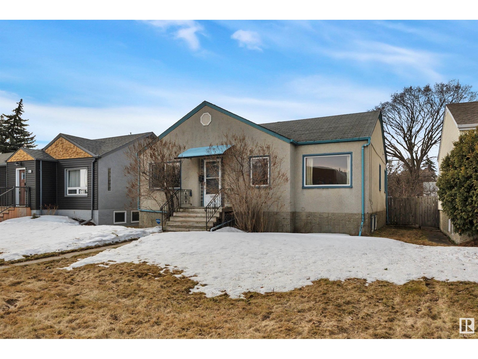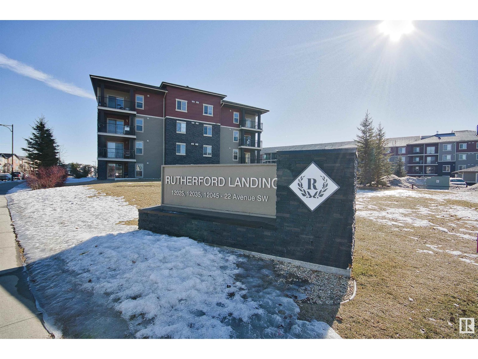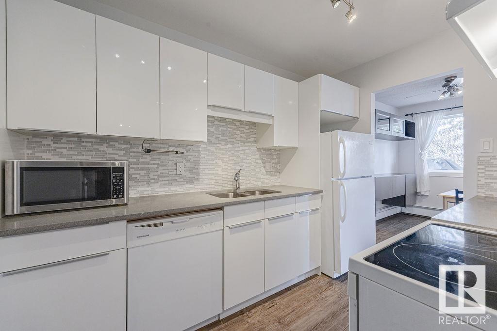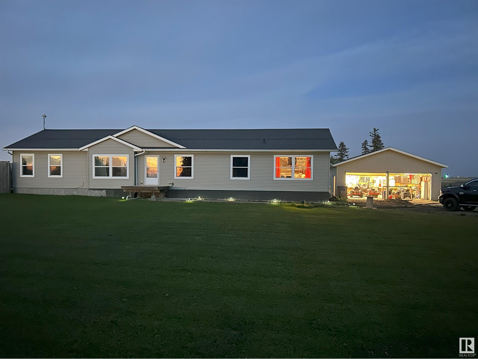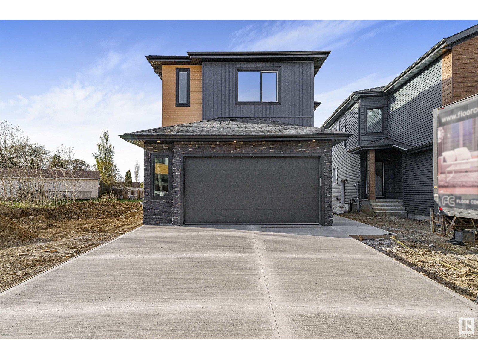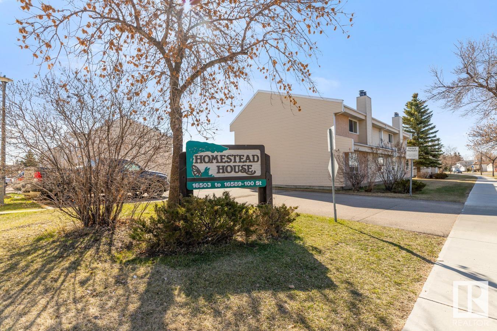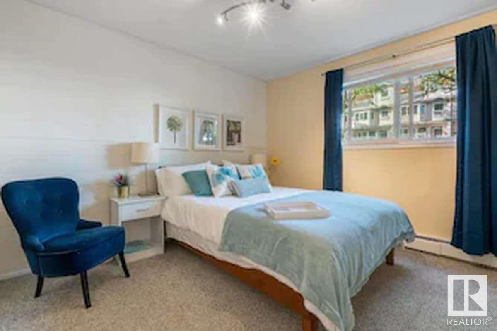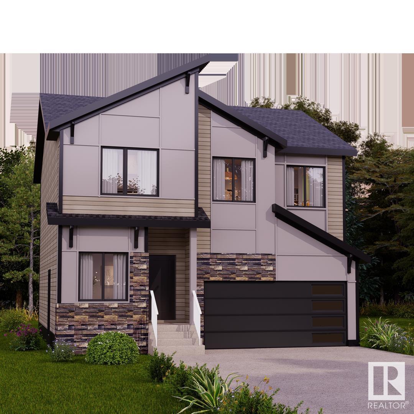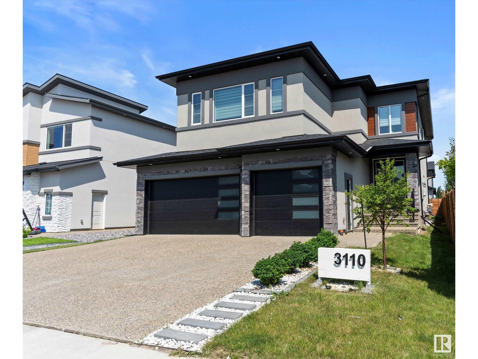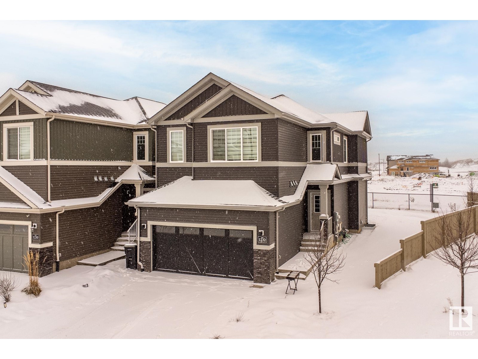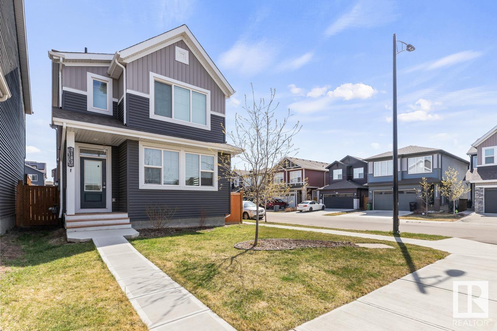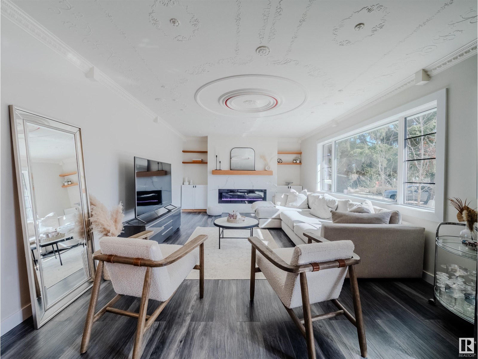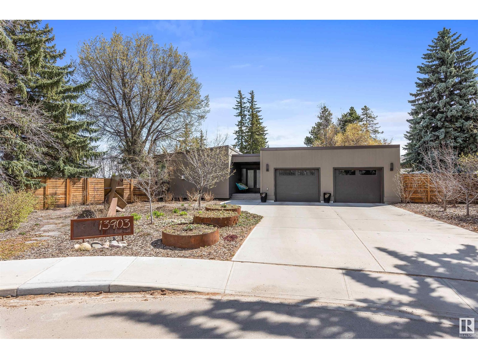13111 82 St Nw
Edmonton, Alberta
Step into comfort, convenience, and opportunity with this charming and move-in ready duplex offering over 1,000 sq. ft. of bright, spacious living. Located in a prime area close to schools, public transit, parks, and shopping, everything you need is just minutes away. Inside, you’ll find 4 bedrooms (3 up, 1 in the partially finished basement) and 2 full bathrooms—a fantastic layout for all. Updated in 2021, the kitchen brings modern style to this cozy home. Enjoy the added value of newer laminate flooring and a recent roof upgrade. Outside, the generous backyard is perfect for entertaining, gardening, or simply relaxing. Whether you're looking to settle in or add to your portfolio, this well-maintained property is a great choice! (id:58356)
9809/9811 89 Av Nw
Edmonton, Alberta
AMAZING LOCATION AND HOME! Just 1 block to Mill Creek Ravine! This home features SIX BEDROOMS AND 4 BATHROOMS WITH 2 TOTALLY RENOVATED SUITES! Each home has 3 bedrooms, it's own kitchen, rec/living room, dining area, laundry and 2 bathrooms on each level. Live worry free with new windows, electrical (200 AMP panel), plumbing, kitchens, bathrooms, flooring, siding, evestrough, sofits and fascia! A generous sized garage has a lot space for TONS of extra storage space! MUST BE SEEN TO UNDERSTAND THE TRUE VALUE HERE!! (id:58356)
4 Ainsley Pl
St. Albert, Alberta
Truly one-of-a-kind! This beautifully finished 2,229 sq. ft. home in Arlington Meadows is tucked away in a quiet cul-de-sac, backing onto a serene park. With a double attached garage. Distinctive inlaid hardwood flows through the main living areas, including a bright office and gourmet kitchen featuring granite countertops, built-in gas stove, ample cabinetry, and a stylish glass tile backsplash. The sunlit dining nook overlooks the cozy family room with a gas fireplace and opens to a private, landscaped yard. A half bath and laundry complete the main floor. Upstairs boasts 3 spacious bedrooms, including a stunning primary suite with a walk-in closet, private balcony, and luxurious 4-piece ensuite with jacuzzi and walk-in shower. The second bedroom includes its own 3-piece ensuite. The basement is a showstopper with soaring 13’ ceilings, wet bar, gym, den, bath, and workshop. Recent updates include roof, windows, 2 furnaces, A/C, appliances, deck and more.—this home is a must-see! (id:58356)
10 Karlyle Co
St. Albert, Alberta
Nestled in the sought-after community of Kingswood, this stunning 2-story PLUS versatile 3rd level loft offers over 5,000 sq ft of meticulously developed living area. The main floor showcases elegant hardwood throughout, custom Towne & Countree crafted kitchen w/quartz counters, handmade tile backsplash, Wolf induction range, stainless steel appliances & spacious island with bar fridge. The adjacent dining & living rooms include a cozy gas fireplace for a warm & inviting atmosphere. Upstairs, the primary retreat offers a luxurious walk-in closet & 5 pce ensuite. A family room (COULD BE ADDITIONAL BEDROOM), bedroom, 5 pce bath & laundry room complete the second floor. The 3rd floor loft adds extra living space & ADDITIONAL BEDROOM POTENTIAL. The fully developed basement features a large rec room, bedroom & 3 pce bath. Other highlights: lifetime cement tile roof, triple heated garage (hoist height), A/C, beautifully landscaped pie-shaped lot, deck, patio, fountain & mature trees. Truly a one of a kind 10+! (id:58356)
7240 101 Av Nw
Edmonton, Alberta
INVESTMENT HIGHLIGHTS » Excellent location and frontage on 101 Ave. » 2023 traffic counts totaled over 13,000 VPD. » Current in-place rents are significantly below market suggesting strong future upside. » Strong upside potential via addition of pylon signage » Façade upgrades / renovation would further enhance future rental rate upside. To receive more information please contact the listing agent to obtain a confidentiality agreement. (id:58356)
#46 2905 141 St Sw
Edmonton, Alberta
Beautiful 3 bedroom, 2.5 bath townhome in Chappelle. Facing the walking path, the yard and patio are looking south, giving you the best light and space. One of the best spots in the complex, this unit also has AC (which you are not allowed to add to units that don't currently have it). Double garage, electric fireplace, upgraded kitchen sink, this unit has everything you're looking for at a fantastic price. Main floor flex space is perfect as an office or workout room. This home has been loved since they purchased it from the builder. Chappelle is a great community with shopping, restaurants and the community centre all within walking distance. Access to Chappelle Gardens resident facilities which include a skating rink, basketball & pickle ball courts, picnic areas, public garden plots, soccer fields, playground, splash park, mini gym, & more. Pet friendly complex! Low condo fees cover all exterior maintenance & much more! (id:58356)
#23 460 Hemingway Rd Nw
Edmonton, Alberta
Welcome to this gorgeous townhome in Mosaic Meadows, located in the desirable community of The Hamptons. This Beautiful 2 Storey end unit features 2 master bedrooms, 2.5 baths, double attached garage, and 1253 SqFt of open concept living space. As you enter the home you'll notice a nice fenced front porch with BBQ gas hookup, and lots of space for a patio set. The main floor includes a gorgeous kitchen with dark cabinetry, tile backsplash, quartz countertops, all stainless steel appliances, and plenty of counter space. Just steps from the kitchen is the dining area, and living room, with a 2 piece bath finishing off the main floor. Upstairs you'll find a very unique layout with 2 master bedrooms with walk in closets, ensuite bathrooms, and a flex space. Downstairs features a large storage space, laundry area, and access to the double attached garage. Close to all amenities West Edmonton has to offer, this home is move in ready with an immediate possession available, and low condo fees! (id:58356)
#2103 10011 123 St Nw Nw
Edmonton, Alberta
INVESTORS! This unit is fantastic and already tenant occupied! Great price, great tenant locked in till May 2026. Come put your money into immediate cash flow and build some equity. Beautiful to keep renting, or rent it out till the end of the lease and move in and make it yours! (id:58356)
4014 Alexander Wy Sw
Edmonton, Alberta
Well maintained fully finished family home in the desirable neighborhood of Allard. Functional floor plan with 9 foot ceiling on the main floor, 3 good size bedrooms upstairs and 3.5 bathrooms. Open concept main floor with large living room, dining area, large kitchen with lots of storage space, 2pc bath and laundry area. Fully finished basement comes with a large family room and a den that can easily be converted to a bedroom by changing out the window. The whole house is freshly painted and with brand new carpet on the stairs and the second level. Large backyard is great for young families and pet lovers. Top it all off, there is a 22x20 double detached garage. Great location for family with young kids as it is walking distance to Dr. Lila Fahlman School, community rink and playground. Easy access to shops, restaurants, Anthony Henday, QEII, South Common and the airport. Come check out your new Home today!!! (id:58356)
#91 17635 58 St Nw
Edmonton, Alberta
AVA ! Discover stylish living in this 3-BEDROOMs, 2.5-bathroom townhouse, perfectly situated in McConachie. Spanning three spacious floors, the open-concept design connects the living, dining, and gourmet kitchen—featuring stainless steel appliances and granite countertops. A private BALCONY with a BBQ gas hookup offers outdoor dining space. The master suite boasts a walk-in closet and ensuite, while the main-floor den provides versatility for a home office or workout area. High ceilings and ample windows enhance the bright atmosphere. Additional perks include a laundry room, secure ATTACHED DOUBLE CAR GARAGE, and proximity to McConachie Park, schools, shopping, and transit. Enjoy maintenance-free living with low condo fees—your perfect hassle-free lifestyle! (id:58356)
#1104 7339 South Terwillegar Dr Nw
Edmonton, Alberta
Incredible Value in Southwest Edmonton! This well-maintained 2-bedroom, 2-bathroom condo in South Terwillegar offers an open-concept layout with two titled parking stalls. The bright living space flows seamlessly into the kitchen and dining area. The primary bedroom features a walk-through closet leading to a 4-piece ensuite, while the second bedroom is conveniently located near another 4-piece bath. Additional highlights include in-suite laundry, a private balcony, and ample storage. Ideally situated just 15 minutes from the airport, this home is close to public transit, shopping, dining, entertainment, golf courses, parks, and walking trails. Enjoy easy access to Terwillegar Recreation Centre, Anthony Henday Drive, and Rabbit Hill Road. Quick possession available! Don't miss this fantastic opportunity! (id:58356)
57 Covell Cm
Spruce Grove, Alberta
Explore all that Copperhaven has to offer from schools, community sports, recreation and wellness facilities, shopping and an abundance of natural amenities all close by! This 'Dover-Z' single family home offers the perfect blend of comfort and style. Spanning approx. 1642 SQFT. As you step inside, you'll be greeted by an inviting open concept main floor that seamlessly integrates the living, dining, and kitchen areas + a den. Abundant natural light flowing through large windows highlights the elegant laminate and vinyl flooring, creating a warm atmosphere for daily living and entertaining. Upstairs, you'll find a bonus room & 3 spacious bedrooms that provide comfortable retreats for the entire family. The primary bedroom is a true oasis, complete with a 4 pc ensuite bathroom for added convenience. PLUS rear SEPARATE ENTRY **PLEASE NOTE** PICTURES ARE OF SIMILAR HOME; ACTUAL HOME, PLANS, FIXTURES, AND FINISHES MAY VARY AND ARESUBJECT TO CHANGE WITHOUT NOTICE. (id:58356)
411 27 St Sw
Edmonton, Alberta
Surrounded by natural beauty, Alces has endless paved walking trails, community park spaces and is close to countless amenities. Perfect for modern living and outdoor lovers. With over 1470 square feet of open concept living space, the Soho-D from Akash Homes is built with your growing family in mind. This duplex home features 3 bedrooms, 2.5 bathrooms and chrome faucets throughout. Enjoy extra living space on the main floor with the laundry room and full sink on the second floor. The 9-foot ceilings on main floor and quartz countertops throughout blends style and functionality for your family to build endless memories. PLUS a single oversized attached garage & $5000 BRICK CREDIT! PICTURES ARE OF SHOWHOME; ACTUAL HOME, PLANS, FIXTURES, AND FINISES MAY VARY & SUBJECT TO AVAILABILITY/CHANGES! (id:58356)
413 27 St Sw
Edmonton, Alberta
Surrounded by natural beauty, Alces has endless paved walking trails, community park spaces and is close to countless amenities. Perfect for modern living and outdoor lovers. With over 1500 square feet of open concept living space, the Kingston-D, with rear detached garage, from Akash Homes is built with your growing family in mind. This duplex home features 3 bedrooms, 2.5 bathrooms and chrome faucets throughout. Enjoy extra living space on the main floor with the laundry on the second floor. The 9-foot main floor ceilings and quartz countertops throughout blends style and functionality for your family to build endless memories. Rear double detached garage included. PLUS $5000 BRICK CREDIT! **PLEASE NOTE** PICTURES ARE OF SHOW HOME; ACTUAL HOME, PLANS, FIXTURES, AND FINISHES MAY VARY AND ARE SUBJECT TO AVAILABILITY/CHANGES WITHOUT NOTICE. (id:58356)
65 Covell Cm
Spruce Grove, Alberta
Explore all that Copperhaven has to offer from schools, community sports, recreation and wellness facilities, shopping and an abundance of natural amenities all close by! Spanning approx. 1548 SQFT, the Kenton-Z offers a thoughtfully designed layout and modern features. As you step inside, you'll be greeted by an inviting open concept main floor that seamlessly integrates the living, dining, and kitchen areas. Abundant natural light flowing through large windows creating a warm atmosphere for daily living and entertaining. Upstairs, you'll find three spacious bedrooms that provide comfortable retreats for the entire family. The primary bedroom is a true oasis, complete with an en-suite bathroom for added convenience. **PLEASE NOTE** PICTURESARE OF SIMILAR HOME; ACTUAL HOME, PLANS, FIXTURES, AND FINISHES MAY VARY AND ARE SUBJECT TO CHANGE WITHOUT NOTICE. (id:58356)
2043 Cameron Ravine Wy Nw
Edmonton, Alberta
Meticulously Maintained Family Haven in Cameron Heights! If you're searching for an impeccably maintained family home with generous space, your search ends here! This stunning 2,796 sq. ft. two-story by Landmark Classic is in pristine condition, lovingly cared for by original owners. The main floor offers an inviting foyer, den ideal for working from home, formal dining room, and chef's kitchen with quartz countertops and breakfast nook. A cozy gas fireplace graces the living room. Upstairs features three bedrooms including a luxurious primary suite with 5-piece ensuite, plus vaulted bonus room, loft, and office—all filled with natural light. The basement with 9-ft ceilings awaits your vision. Outside, enjoy the professionally developed, fully fenced backyard. Premium window coverings and central air throughout. Located on a quiet, tree-lined street in prestigious Cameron Heights, near schools and parks. A rare opportunity to own a home where quality craftsmanship meets ideal family living. (id:58356)
1612 11 Av Nw
Edmonton, Alberta
The Atlas is a 2,413 sq ft home that blends function and style. It features an extended double attached garage, 9' ceilings on the main and lower levels, a separate side entrance, and LVP flooring throughout the main floor. The main level includes a bedroom, a 3-piece bath with walk-in shower, a mudroom with garage access, and a spice kitchen off the main kitchen. The open-concept layout connects the great room (with fireplace and garden door), kitchen, and nook. The kitchen offers quartz counters, a flush island eating bar, Silgranit sink, chimney hood fan, full-height backsplash, and ceiling-height cabinets with soft-close features. Upstairs includes two primary suites each with walk-in closets; one with a luxurious 5-piece ensuite, the other with a 3-piece ensuite. Completing the upper level a bonus room, 3pc bath, laundry, and two more bedrooms with ample closet space. Additional upgrades include extra side windows, upgraded railings, and basement rough-ins. (id:58356)
12416 136 Av Nw
Edmonton, Alberta
Get Inspired in Kensington! This stunning fully renovated bungalow offers 4 bedrooms, den, 2 full baths, and 1,056 sq. ft. of beautifully updated living space. Nestled in a quiet, family-friendly neighborhood, this home boasts impressive curb appeal and a bright open-concept layout filled with natural light. Enjoy the modern kitchen with stylish finishes and a cozy dining area. The main floor features 3 spacious bedrooms and a renovated 4-piece bath, while the fully finished basement offers a SEPARATE ENTRANCE, large family room, 4th bedroom, full bathroom, second kitchen, flex area, and generous storage/laundry space, ideal for extended family or suite potential! The huge backyard is fully landscaped and fenced with a large deck, perfect for outdoor entertaining. A single detached insulated garage adds extra convenience. Located close to schools, shopping, transit, and recreational facilities, this home is truly move-in ready. (id:58356)
2411 112a St Nw
Edmonton, Alberta
Welcome home to this extensively renovated and upgraded Ace Lange home in the heart of the beautiful community of Blue Quill with a 3 season in ground pool!! This home features 5 bedrooms 3.5 bathrooms, a renovated kitchen with granite counter tops, built in pantry, full refrigerator and wall freezer, stainless steel appliances and a built in window seat for dining! The back yard oasis features a new composite deck, new salt water hot tub, maintenance free turf, a gorgeous pool house with a salt water in ground pool with a brand new heater! Upstairs you fill find a massive primary bedroom with custom closets and ensuite.3 other large bedrooms, full bath with dual vanities, renovated laundry room, and a beautiful office/den with its own redone balcony! The newly renovated basement includes a bedroom with an egress window, 3 piece washroom and a massive rec room! Other upgrades include a brand new electrical panel, new roof & windows! 5 min walt to the LRT ! Don't miss out on your new dream home !! (id:58356)
12107 & 12111 139 St Nw
Edmonton, Alberta
Investors Dream in Dovercourt! Both sides of a duplex on one title on a 944 SQM Corner Lot across from Dovercourt School! Buy and Hold. Live on one half and have your tenants pay the mortgage. 6 Units in total 2x3 bed upper units, 2x 1 bed basement suite, 2x bachelor basement suites. SIX FURNACES! The options are endless. A well Maintained Turn-Key Property, Roof 2022, Windows 2016, Furnaces 2016, Freshly Painted units, Updated Laminate and Tile Flooring. All 6 units rented for $6,950 monthly including utilities. The time to start Cash Flowing is NOW! (id:58356)
10653 62 Av Nw
Edmonton, Alberta
Attention first time home buyers and Investors! Welcome home to this upgraded bungalow in the beautiful community of Allendale with SUITE POTENTIAL. The main floor features a large living room with coved corners and a decorative fire place, 3 good sized bedrooms, newer laminate flooring, newer windows throughout, an upgraded kitchen with cabinets to the ceiling, new dishwasher & backsplash! The basement features a separate back entryway, 2 large bedrooms- both with Egress windows, rec room, a plumbed kitchenette and an upgraded bathroom with brand new vinyl tile flooring. Massive South facing back yard! Upgraded attic insulation and a new hot water tank! Amazing location, close to parks, schools, U of A, Southgate, LRT, Whitemud and Calgary Trail! LOT SIZE 43.32 X 130.25ft (id:58356)
1273 Adamson Dr Sw
Edmonton, Alberta
Open floor plan with 7BDRS 6 BTHS home offers 3,328 square feet above-grade living space with a triple attached garage. Upon entering, you are welcomed by High ceiling, stunning glass-railing staircase, custom tile work, upgraded lighting. The open-concept features spacious main living space, perfect for living and entertaining with a see-through custom fireplace serving a focal point. The gourmet kitchen boasts a large granite center island, high-gloss cabinetry, top-of-the-line stainless steel appliances with wooden cabinetry. A versatile bedroom on main with a 4-piece ensuite, an additional 3 pcs bath on main, completes the main floor. Upstairs, home features a spacious bonus room, a convenient laundry room with washer and dryer, and three more bedrooms. The master suite is a luxurious retreat with a 5-piece ensuite that includes a Jacuzzi tub, standing shower, and a custom walk-in closet. The fully finished basement with SEPARATE Entrance & 3 BEDRMS. (id:58356)
#201 12025 22 Av Sw
Edmonton, Alberta
Welcome to this bright and spacious 2nd floor Corner unit in the great complex of Rutherford Landing! Offers 2 bed and 2 full bath plus a Den/flex space, living room, and kitchen with a breakfast bar, you'll have plenty of room for entertaining. Beautiful black granite countertops and dark cabinetry with neutral paint tones and huge windows drawing in a ton of natural light. The primary bedroom boasts a walkthrough closet leading to a 4pc ensuite and bedroom two is on the other side of the suite adjacent to the main 3pc bath. Private deck! Conveniently located, HEATED, underground parking stall is perfect for the growing family, property investor, first-time homebuyer. Heritage town center is just 1 block away, with Real Canadian superstore, close to public transport and other amenities. Must be seen to be appreciated. (id:58356)
#301 8125 110 St Nw
Edmonton, Alberta
Cute as a button, convenient & cost-effective! This stylish 3rd-floor condo is perfect for first-time buyers, young professionals or U of A students, offering an unbeatable location just 1km from the University of Alberta & hospital w/ Whyte Ave’s trendy cafés, restaurants, boutiques & transit just steps away. Featuring 884 sq. ft. of modern, open-concept living, this bright & airy unit boasts a spacious living room w/ an electric fireplace & patio doors leading to a private west-facing balcony shaded by a mature tree. The sleek, updated kitchen shines w/ grey quartz countertops, high-gloss white cabinetry & full-sized appliances, including an in-suite stacked washer & dryer. The primary bedroom offers a private 2-piece ensuite, while both bedrooms are generously sized for comfort. Storage is no issue w/ a large walk-in closet & your covered parking stall (#6) keeps your car protected year-round. Move-in ready and packed with perks—don’t miss out on this incredible opportunity. (id:58356)
12 Springdale Pt
Sherwood Park, Alberta
Built in 2012 this Jayman 2 story on a quiet cul de sac boasts a long list of upgrades from the nest thermostat, triple pane windows, porcelain tiles, reclaimed custom engineered hardwood floors, fireplace, chefs kitchen with quartz countertops, air jetted oversized tub, U Connect Moen digital shower, A/C, Gem- Stone Lighting. Upstairs you have glass railing staircase to an open high ceiling bonus room, upper floor laundry, a niche perfect for setting up a desk or study area. The lower level has Dricore subfloor, oversized bedroom with a walk-in closet, large windows, 4 piece bathroom. Large (22x24) garage fits a full sized one ton truck & a sport utility, with radiant tube heating, 60A subpanel with a 20A and 30A receptacle, hot & cold water. The outside is professionally landscaped low maintenance with high quality artificial turf, three levels of composite deck, resilient plant selection, a custom shed finished to match the house with power to shed, LED lit cedar screens and pondless water feature. (id:58356)
A49523 Rge Road 261
Rural Leduc County, Alberta
Bring the horses! Opportunity knocks with the perfect acreage minutes west of Leduc. This property features not one but 2 residences on 6.170 acres, not in a subdivision. Beautifully treed and fenced for horses. Original bungalow is 1230sqft with 2 bedrooms, 2 baths, laundry room, cozy iving room and dining room. New shingles 2024. Open concept kitchen has maple cabinets. Single attached garage and nice deck overlooking the backyard. 2nd residence is a 2012 Sunshine Homes modular home, 2280sqft with 4 beds, 2 full baths, modern kitchen with built in SS appliances, sit up island, corner pantry, large living room,, quartz countertops, bonus room with electric fireplace and wet bar. Large 12x50 deck overlooking the gorgeous scenery. Double detached garage is 30x30, heated and insulated with 10 foot walls. Outbuildings include: 3 sheds, shelter for horses. Unique property with 2 residences is ideal for the growing family or extra rental income. Welcome to country living just outside of Leduc. (id:58356)
49 Burnham Pl
St. Albert, Alberta
Nestled in the sought-after area of Braeside, this great family home offers a blend of comfort, elegance, and convenience! Close to schools, parks, Fountain Park Pool, and downtown. This home boasts 3 generously sized bedrooms with the den being a possible 4th. A fully finished basement provides additional living space for a recreation room, home office, or extra storage. Gas cooktop with grill built into the island with a double oven makes meal prep a pleasure. Air conditioning, custom blinds, newer carpet and flooring, built-in vacuum, and heated double garage are just a few of this homes features. The beautifully landscaped yard is a private oasis with a 3-season sunroom and a gazebo that offer a delightful spot for relaxing and outdoor entertainment. (id:58356)
6 Dundas Pl
St. Albert, Alberta
Beautiful 4 bd/3 Bath Bi-Level with attached two car garage is perfectly situated in the Heart of Deer Ridge, Close to schools, shopping and parks. This home is upgraded tastefully at every turn. The Large living room has expansive windows giving loads of light to the space and the Dining Area above. The Kitchen is Chef's Kiss with space for small dining table/island, Upgraded Cabinetry and tile backsplash, Stainless Appliances, Tile floors, Granite Countertops and walk out to a two level composite deck! The Primary Bedroom boasts a beautiful decorative barn door to your ensuite bath with tile shower. A renovated 4 piece bath and two more large bedrooms on the top floor. The Lower Level has loads of light through gleaming windows and a large carpeted recreation room with gas fireplace, Large 4 piece bath and another bedroom with vinyl flooring. Laundry and Utility Room are combined. The yard is perfectly landscaped with stone patio, 2 layer composite deck and beautiful landscaping. Must see!! (id:58356)
339 Simpkins Wd
Leduc, Alberta
This home seriously has it all! With a total of 3300 sq ft of open-concept, finished living space, this home features gorgeous hardwood floors, iron spindle railings, and a cozy stone fireplace in the living room. The chef’s kitchen is a showstopper with an abundance of cabinetry, granite countertops, a large central island, gas range, and convenient walk-through pantry. Upstairs, you will find a den AND bonus room, a luxurious primary retreat complete with a 5-piece ensuite with a soaker tub, and his/hers closets. Two additional generous bedrooms and a 4-piece bath complete the massive upper level. The fully finished basement features 2 more large bedrooms & stunning 5-piece bathroom, as well as a rec/media room for game nights! Outside, enjoy your mornings with serene views as the backyard backs directly onto a park! This home also offers A/C and an oversized garage. Located in the heart of Southfork, this home offers quick access to schools, walking trails, and all the amenities Leduc has to offer! (id:58356)
1614 Hector Rd Nw
Edmonton, Alberta
Discover unparalleled luxury in this exquisite custom-built home! This residence boasts a triple attached garage and 7 bedrooms, including a lavish primary retreat with a huge 5-piece ensuite featuring a soaker tub, steam shower and an expansive dressing room. Besides the spa-like primary suite and three spacious bedrooms, the upper floor boasts a loft-library, a beautiful balcony, and a convenient laundry room The open-concept main floor showcases soaring ceilings, an office area, and a massive gourmet kitchen with a granite island as well as fully equipped butler's pantry. Entertain in style with a dedicated recreation room featuring a wet bar and a cozy fireplace three additional bedrooms, an exercise room, storage, two full bathrooms, and extra storage built under the triple garage. Enjoy outdoor living in your southwest-facing yard with multiple deck/patios, backing onto a gorgeous & private tree-stand. Nestled in a prestigious community, this masterpiece is a blend of elegance and modernity! (id:58356)
93 Kingsbury Ci
Spruce Grove, Alberta
Discover this spacious, better than new 2 storey home in the community of Kenton. The front entrance welcomes guests w/ vinyl plank flooring that spreads through the main floor's open design. The kitchen features white cabinetry w/ crown moulding on the uppers, walk through pantry, huge eating bar island, patio door access to the back yard, s/s appliances, tile backsplash, pot/pan drawers & quartz counters. The dining area can accommodate a large table & has a transom window for additional light. The living room has an electric f/p. The 2nd level has a large bonus room w/ vaulted ceilings, unique loft style office area, 3 bedrooms, laundry room, a 4pce bath & a 4pce en suite. The primary bedroom features a walk in closet. The basement is unspoiled w/ 2 windows & a bathroom rough in for your future needs. The main floor & the basement level have 9’ ceiling height. The fenced south-facing backyard has a deck & numerous trees/shrubs. A double attached garage completes this move in ready home. (id:58356)
46 Grassview Cr
Spruce Grove, Alberta
Stunning home with luxury and functionality for modern family living. Open-to-above living room with lot of windiws, fireplace & beautiful feature wall. A convenient main-floor bedroom with a full bathroom is perfect for guests or extended family. The heart of the home is its modern kitchen, flowing into a dining area and expansive deck, ideal for summer gatherings. Upstairs beautiful bonus room with fireplace & feature wall, perfect for family entertainment, along with a private office/gym. The spacious primary suite with stunning ceiling & wall design offers a custom ensuite with a soaking tub, dual vanities, and a walk-in closet. Two additional bedrooms share a full bath. An upper balcony adds a peaceful retreat for morning coffee or evening relaxation. Every corner of this home has been thoughtfully designed, checking all the boxes for style, comfort, luxury and convenience. (id:58356)
16537 100 St Nw
Edmonton, Alberta
Perfect for Investors or first-time buyers! This 2-storey townhouse in family-friendly Lorelei offers 3 bedrooms and a 4-piece bath upstairs. The main floor features an open-concept kitchen/dining area, powder room; and a cozy living room with direct access to a fenced private yard. Includes an assigned parking stall and an unspoiled basement with laundry. Enjoy low condo fees and maintenance-free outdoor spaces - grass mowing and snow removal up to your door by KDM. Conveniently located near 97 Street, Downtown, Anthony Henday, transit, shopping, schools, parks, and Lake Beaumaris and trails. Move-in ready with great potential! (id:58356)
261 Heagle Cr Nw
Edmonton, Alberta
EXTENSIVELY RENOVATED executive bungalow with over 4,100 sf OF FINISHED LIVING AREA located in desirable Henderson Estates! Step into luxury as you enter this beautiful home featuring a reconfigured open concept floor plan with white oak hardwood flooring throughout the main floor, vaulted ceilings, high end light fixtures, custom white oak railing, new interior and exterior doors and hardware, new gas fireplace and new flat textured ceiling. The fully renovated kitchen is absolutely gorgeous with high end appliances, matching quartz countertops and backsplash, huge kitchen island and slow close cabinets and drawers. The primary bedroom is your private oasis with vaulted ceilings and a fully renovated ensuite bathroom with stand alone soaker tub, tiled walk-in shower, dual sinks and quartz countertop. The spacious basement is fully redeveloped with all new bathroom, bedroom, electric fireplace, carpet and so much more! New 50-year shingles, furnace, hot water tank and much more complete this amazing home! (id:58356)
#4 10255 117 St Nw
Edmonton, Alberta
For more information, please click on View Listing on Realtor Website. Renovated ground-level end unit with only one neighbor beside and one above. Enjoy free shared laundry plus convenient in-suite laundry. Includes a powered parking stall. Features fresh paint, an open kitchen/dining layout, and a deep soaker tub with a curved shower rod for extra space. Located in a vibrant, up-and-coming area with a Walk Score of 92. Steps to transit, bike routes, and just three blocks from the largest inner-city park in North America. Two blocks from shopping and restaurants in the Brewery District and walking distance to Rogers Place in the Ice District — perfect for Oilers fans. Well-managed strata for peace of mind and low-maintenance living. An ideal blend of comfort, style, and unbeatable location. (id:58356)
476 Lee Ridge Rd Nw
Edmonton, Alberta
Affordable charming bi-level style half duplex with 2 beds, 1 bath, vaulted ceilings & exposed wood beams. The unit is move in ready as it is freshly painted, brand new vinyl plank flooring throughout and vinyl windows. Both the kitchen and the bathroom were updated a few years back. Unit comes with an assigned stall and with option to rent other parking spots on a monthly basis. Easy access to schools, parks, shops, Grey Nuns, Whitemud, Anthony Henday and the Valley Line LRT for quick commutes to downtown Edmonton. Perfect for first time home buyers or investors. (id:58356)
2 Kirklees Cr
Sherwood Park, Alberta
Welcome to 2 Kirklees Crescent—a well-maintained home tucked away in a quiet corner of desirable Nottingham! This spacious 2-storey offers over 2,200 sqft. of family-focused living space with 4 bedrooms and 3.5 bathrooms. The home has lots of major upgrades already completed: Pella windows (2011), cedar roof (2018), hot water tank (2018), and two furnaces (2008). The main floor features a bright living room with a wood-burning fireplace, a formal dining room, and a large kitchen. Upstairs, you'll find 3 spacious bedrooms, including a primary suite with a 5-piece ensuite. A 4th bedroom, additional living room, and a second kitchenette complete the basement. Outside, enjoy multiple private sitting areas around the home with plenty of quiet areas protected from the wind. There's also a generous RV parking pad with a moveable fence—perfect for a trailer or motorhome. All this, just steps from Ball Lake, walking trails, playgrounds, and top-rated schools—an incredible opportunity in a prime location! (id:58356)
5603 18 Ave Sw
Edmonton, Alberta
CAR ENTHUASIT DREAM! Large DOUBLE attached heated garage & ADDITIONAL DETACHED ALLY ACCESS finished garage has room for all your projects. And the house is just as beautiful! This meticulously maintained 2000+ sf, 3 BED, 3 BATH home features luxury finishing throughout. Designed for both function and elegance from the gourmet kitchen with walk through pantry to the heated bathroom floors, you can have it all. 2 large bedrooms with ample closet space plus the MASSIVE primary bedroom with a Kardashian level walk through closet and exquisite 5 piece ensuite. Not to mentions the large UPSTAIRS LAUNDRY ROOM for ultimate convenience. Outside the LARGE PIE LOT has a huge composite deck with HOT TUB, apple trees and garden. And there is still room for kids or dogs to run around and enjoy the space. This house shows 10/10, is spectacularly clean and ready to move in. Don't miss it! (id:58356)
510 197 Av Nw
Edmonton, Alberta
Welcome to an extraordinary urban oasis nestled on 11.79 private acres in the prestigious Horse Hill community. This is not your average city property—this is a once-in-a-lifetime chance to own a luxurious, property surrounded by towering trees and unmatched privacy, all within city limits! At the heart of the property is a stunning 2,570 sq. ft. fully renovated bungalow, offering 5 spacious bedrooms, stylish modern finishes, and a six-car garage—perfect for hosting guests. Every detail has been thoughtfully designed for comfort, elegance, and peace of mind. Every detail has been thoughtfully designed for comfort, elegance, and peace of mind. Included is a massive 18,648 sq. ft. heated shop with 16-ft overhead doors, concrete flooring, and full asphalt access. The potentials of the shop are endless! This gated property features a powered sliding entrance, no visible neighbors, and no highways in sight—just total serenity and space. (id:58356)
33 Suntree Pm
Leduc, Alberta
Step into this bright, open-concept, 2-story home, where comfort meets functionality at an incredible value. From the moment you arrive, the large front porch invites you to sit back, relax, and enjoy the neighbourhood charm. Inside, the main level features a flowing layout filled with natural light thanks to an abundance of windows. The kitchen space is plentiful and complete with a stylish eat-up island perfect for casual meals or entertaining. Just off the kitchen, you’ll find a dedicated dining area and a cozy living room, creating a welcoming space for gatherings and everyday living. Upstairs, you’ll discover three generously sized bedrooms with the primary offering an ensuite and large closet and communal 4pc bath. The fully finished basement provides even more living space with a spacious rec area—ideal for a playroom, home gym, or media lounge—plus a convenient bathroom for added ease. The backyard is the perfect outdoor space with endless possibilities and double parking pad! Check it out today! (id:58356)
4713 Hawthorn Ln Sw
Edmonton, Alberta
Located in South Ellerslie, natural beauty surrounds Orchards. You and your family can embrace the beautiful green spaces with lots of room to play, relax, and explore the outdoors. The Willow-Z CORNER LOT with SEPARATE ENTRANCE from Akash Homes welcomes you with a spacious foyer leading into an open-concept main floor. This well-designed space features 9' ceilings and a den on the main floor, laminate flooring, and a chef’s kitchen with quartz counters, a closet pantry, and soft-close cabinets. Conveniently access the attached garage directly from the main floor. Upstairs, unwind in the primary suite designed for two, along with two more bedrooms, a bonus room, and second-floor laundry for added ease. **PLEASE NOTE** UNDER CONSTRUCTION! PICTURES ARE OF SIMILAR HOME; ACTUAL HOME, PLANS, FIXTURES, AND FINISHES MAY VARY AND ARE SUBJECT TO AVAILABILITY/CHANGES WITHOUT NOTICE (id:58356)
631 Howatt Dr Sw
Edmonton, Alberta
Luxurious custom built 2 story home in the prestigious community of Jagare Ridge. WALKOUT BSMT! backing on the Natural Reserve. Great curb appeal w/ stucco/stone exterior & professional landscaping. Crafted by Carriage Custom Homes. Blends luxury, functionality & warmth. Main floor features a spacious foyer w/ 19’ ceiling, Gorgeous spiral staircase, hardwood floors, MAIN FLOOR PRIMARY BEDROOM, 4 piece ensuite, and two piece powder room, Family room, form Living & dining room. Chef’s kitchen w/ lots of cabinets, lrg center island, highend KitchenAid appliances. Upstairs has a bonus rm, laundry & primary suite has a 5 pc luxurious ensuite leading to a pvt balcony. TWO more bdrms w/ 4 pc ensuite bath. Upstairs. including a 2nd primary suite. Walkout unspoiled Basement is waiting for your personal touch. Backyard is professionally landscaped w/ a covered deck/patio with double sided fireplace, – perfect for summer gathering. Side entrance to the basement through an extra wide triple attached garage. (id:58356)
3110 Kostash Gr Sw
Edmonton, Alberta
Absolutely STUNNING 2944 sq. ft. 2 story, 4 BEDROOMS UP, all with ENSUITE & WI CLOSET, BED/DEN on MAIN WITH BATH, a TRIPLE GARAGE & PRIVATE SIDE DOOR TO the BASEMENT! Fabulous MIX of MODERN & CONVIENENCE from the sweeping GLASS STAIRCASE in the FOYER to the SUNLIT GREAT ROOM with gorgeous FEATURE WALL, FIREPLACE & HARDWOOD FLOORS. The DREAM KITCHEN offers CONTRASTING CABINETRY, brass accents, contemporary QUARTZ counters, coffee center, INDUCTION COOKTOP, UPGRADED STAINLESS APPLIANCES plus a convenient SPICE KITCHEN & PANTRY! The dining room offers a built in quartz desk & provides access to the DECK & FENCED, LOW MAINTENANCE YARD. The main floor DEN/BED features double doors & a closet, a full bath, laundry & garage access complete the main. Up the stairs to a cozy BONUS ROOM with BI's, 2 BEDROOMS with full baths & 2 SPACIOUS PRIMARY SUITES have RAISED CEILINGS, walk in closets, CUSTOM PAINT, one with JETTED TUB & FIREPLACE, the other with a 4 pc. bath. The basement is partitioned & framed! IT'S AMAZING! (id:58356)
1232 Eaton Ln Nw
Edmonton, Alberta
GORGEOUS 2 STOREY! This modern custom home sits on a large corner lot in prestigious Edgemont. Featuring so many upgrades including designer lighting, quartz counters, glass railings, coffered ceilings & high end built-in appliances! The gourmet kitchen is a chef’s dream! White European style cabinetry, eat-up island, plenty of counterspace & a walk/thru pantry leads to the essential mudroom. The living room has massive windows, a custom wall with a sleek linear fireplace, soaring open to below ceilings & completed with a 2 pce bath. The upper level has a family bathroom, laundry, 3 bedrooms, the primary with a fully fitted w/i closet & luxury 5 pce ensuite, soaker tub, dual sinks & glass shower. The basement offers lots more living space with a huge family room, bedroom, bath & lots of storage. The attractive exterior has a double attached garage & large yard ready for your future deck. Woodhaven is a fantastic community with an abundance of greenspace, walking trails & ponds. THE PERFECT FAMILY HOME! (id:58356)
3103 Chokecherry Bend Bn Sw
Edmonton, Alberta
This beautiful 3 bed home is located on a corner lot which has a larger yard and additional windows providing lots of natural light to the home. This home boasts 9 ft ceilings, upgraded interior finishes like (quartz counters, stainless steel appliances, plank floors). The kitchen has stylish 2 tone cabinets, upgraded undermount granite sink, pantry and a huge island. Upstairs you'll find a large master suite with 4 pce ensuite & walk-in closet, laundry, main bath and 2 more roomy bedrooms. The home has really nice window coverings on all windows. This home has a side door that leads to basement great opportunity for a basement or in-law suite. The basement has the bathroom already roughed in. House also has South facing yard and detached double garage. You can move into this gorgeous home immediately! Located the Orchards community which offers schools, walking paths & trails, playgrounds, splash park and a club house. Costco and South Edmonton Common are minutes away. (id:58356)
6 Pine St
Sherwood Park, Alberta
Welcome to this charming 1054 sqft bungalow nestled in desirable Sherwood Heights! This beautifully maintained home features 3 spacious bedrooms and 3 full bathrooms, including a primary suite with a WALK-IN CLOSET and 3pc ENSUITE. The updated kitchen offers generous storage, a built-in 4-seat table, and flows seamlessly into the open-concept living room with an ELECTRIC FIREPLACE, large windows, and DECORATIVE PLASTER CEILINGS. The fully renovated basement (2022) adds incredible living space with a huge rec room, WET BAR, third large bedroom, and full bath. Sitting on a massive 890 sqm lot, enjoy a TWO-TIERED BACKYARD with 2 DECKS, a GARDEN, and room to play or relax. The oversized 26x22 HEATED DOUBLE GARAGE boasts new EPOXY FLOORS. Major upgrades include windows, siding, attic insulation, and 1 foam exterior insulation (2023), furnace and A/C (2016), plus vibrant Gemstone exterior lighting. An amazing home with walking distance to shopping, schools, Festival Place and Kinsmen Leisure Center. (id:58356)
4030 37a Avenue Nw
Edmonton, Alberta
Located in the family-friendly community of Kiniski Gardens, this spacious 6-bedroom, 3-bath bi-level offers the perfect blend of comfort, functionality, and recent upgrades. Step inside to a bright, open-concept layout highlighted by soaring vaulted ceilings that create a warm and inviting atmosphere. The kitchen features rich chestnut cabinets and sleek stainless steel appliances, ideal for both everyday living and entertaining. All bedrooms are generously sized with ample closet space, and the fully finished basement includes a large family room—perfect for movie nights or a kids' play area. Major updates have already been taken care of, including a new ROOF, FURNACE, HOT WATER TANK, and DECK. The oversized double garage provides abundant parking and storage, while the well-maintained yard offers plenty of green space for outdoor enjoyment. Whether you're a growing family or need room to spread out, this home is a must-see! (id:58356)
13903 53 Av Nw
Edmonton, Alberta
SIMPLY SPECTACULAR! This ONE OF A KIND architectural beauty perched on a massive 16,889sqft lot on WHITEMUD RAVINE is a show stopper! Over $1m in renovations since 2016. Carefully thought out to preserve the character of this timeless home. GORGEGOUS views, open beam layout – perfect for elevated entertaining. Natural light streaming through makes one feel they’re living outside. Over 4800sqft of living space – 5 bedrooms, 3 full baths. Main floor loaded w/ features: huge foyer, TEAK and WALNUT walls, stunning living/dining room. GOURMET kitchen w/ MIELE appliances. Sunny breakfast nook & cozy family room w/ 2nd fireplace. Primary retreat w/ large closet & luxury ensuite. Main floor laundry w/ dog wash. 2nd bed & full bath complete the main. WALK OUT BASEMENT loaded w/ natural light, 3 more beds & 5pc bath. Massive hobby/gym area. Yard filled w/ everything your heart could desire – greenhouse, deck, planter boxes, mature trees, stone patio & PRIVACY! Mins to DT & U of A, top schools! PERFECTION! (id:58356)




