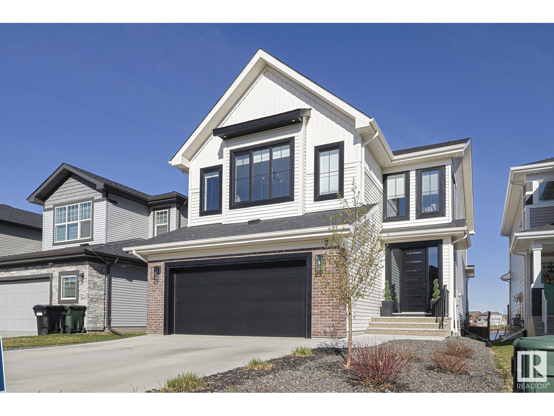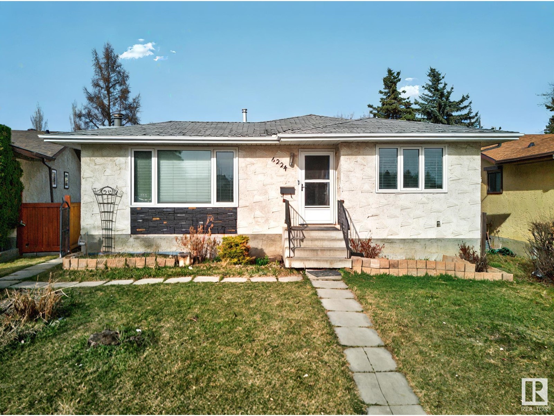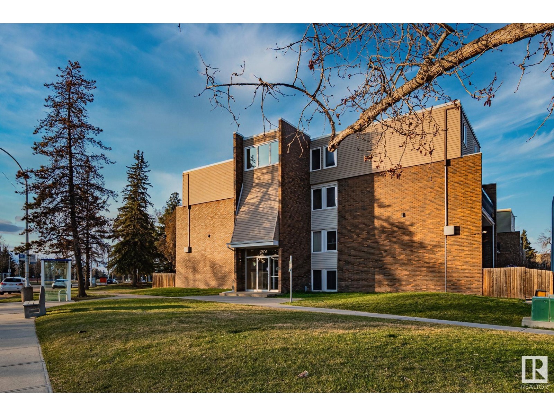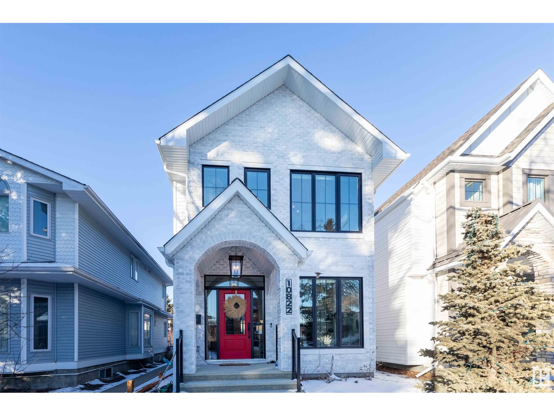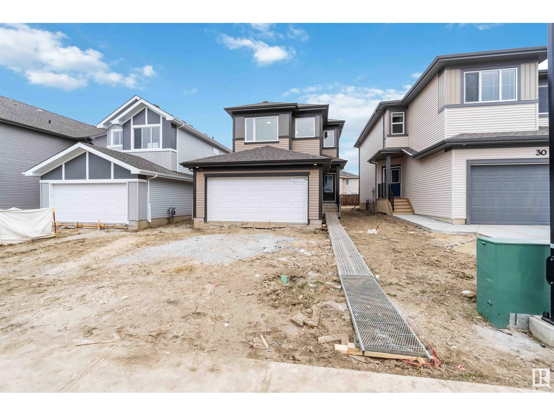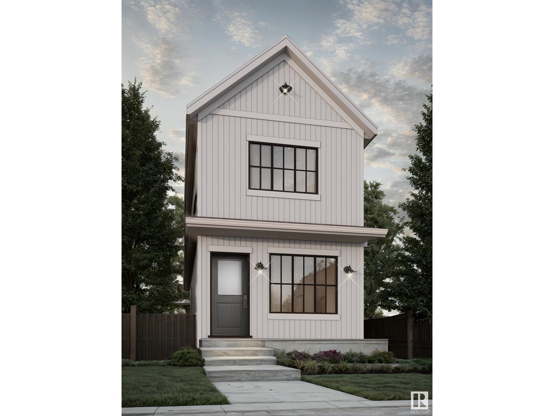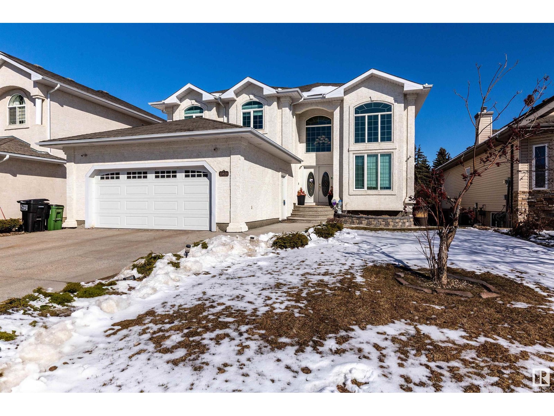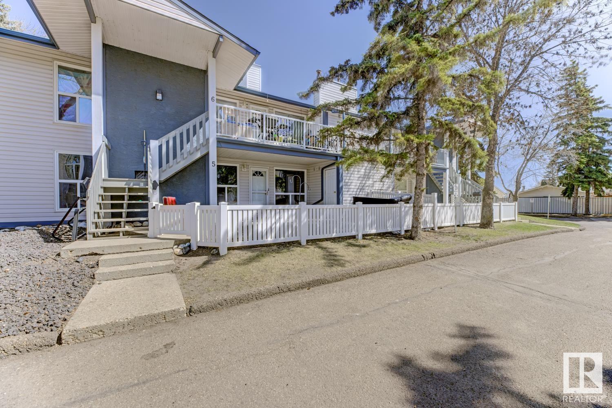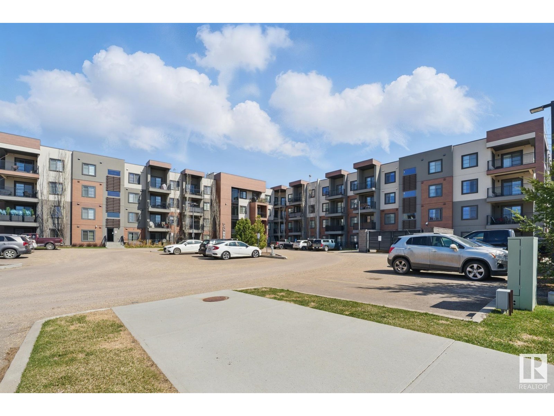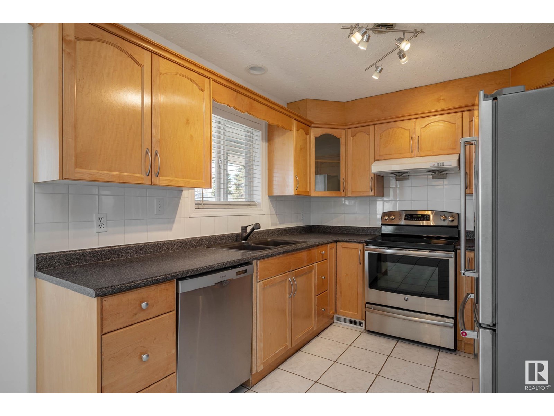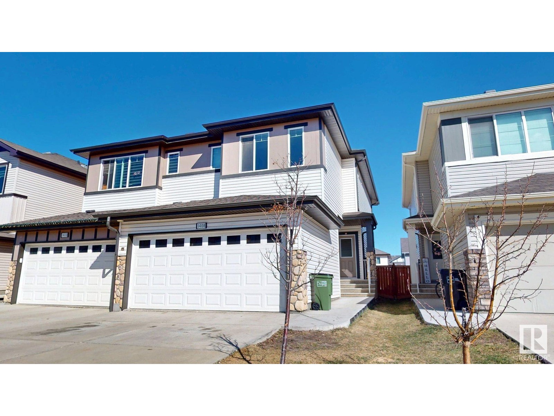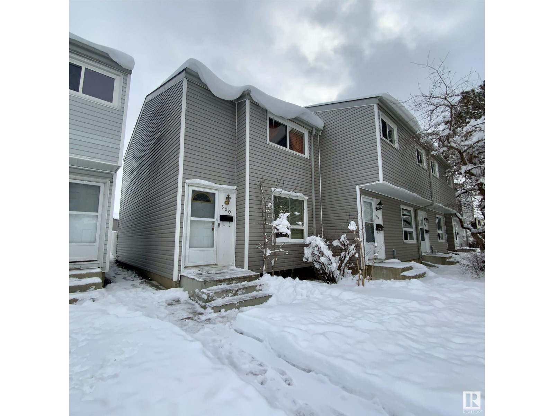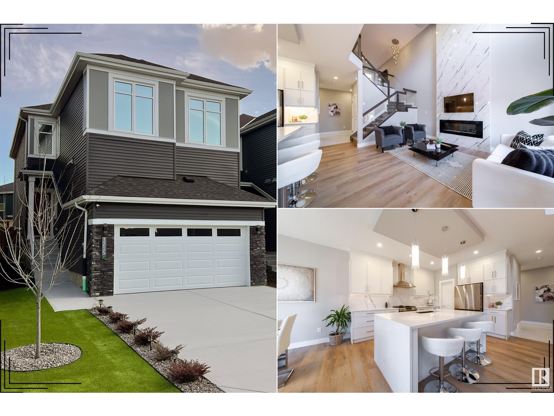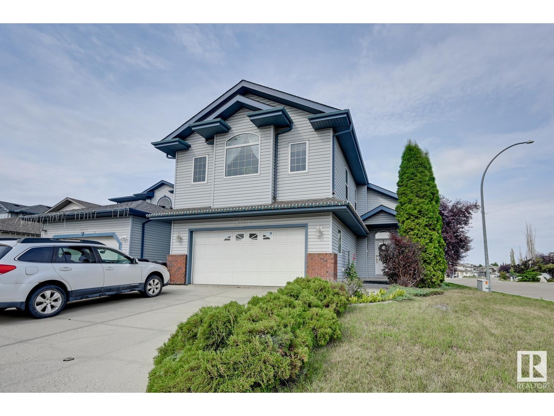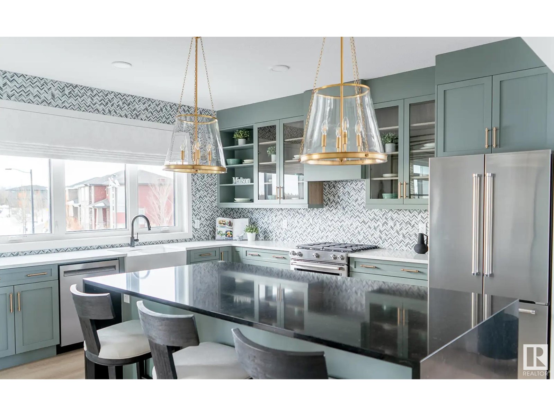27 Meadowlink Cm
Spruce Grove, Alberta
Welcome home to this immaculately kept 2360sqft home located in the sought after community of McLaughlin. This beautiful 2 storey with a west facing backyard directly backing the pond has it all! If you prefer to spend time outside on the oversized deck, soaking in hot tub or working a a fully equipped garage we got you covered! As you walk in the front door you are greeted with a large front entrance showcasing the beautiful open riser staircase. This well designed main floor features a spacious living room with a gas fireplace feature wall, dinette & kitchen that is a chefs dream. The large island is perfect for family & friends to gather around. Upstairs, the primary bedroom offers a retreat with vaulted ceiling, large windows allowing the sun to pour in, a luxurious 5pce en-suite & a walk-in closet connected to the upstairs laundry. Two additional large bedrooms, a spacious 5 piece bathroom and large bonus room complete the upper level. This home is BEAUTIFUL and a MUST SEE!!! (id:58356)
1116 84 St Sw
Edmonton, Alberta
STUNNING SUMMERSIDE! This BRIGHT & SUNNY home features a recently RENOVATED KITCHEN - White Cabinets, QUARTZ COUNTERTOPS, new Stainless Steel Appliances & Pantry! Property is CARPET-FREE with upgraded luxury vinyl tile throughout. Three ample sized Bedrooms can be found upstairs w/ the Primary Bedroom having a WALK-IN CLOSET & Ensuite w/ JET TUB. Spacious Bonus Room with soaring ceilings found on this level too. Bonus Features: AIR CONDITIONING (2022), GAS FIREPLACE, MAIN FLOOR LAUNDRY, HEATED BASEMENT FLOOR. Attached Double Garage has room for Truck parking indoors (20'3 x 21'6). Fully Landscaped, WEST BACKYARD (Gas BBQ Line, Deck, Fenced, Fruit Trees). Other Updates: Freshly Painted (2025) & Newer Shingles (2022). Dining & Shopping nearby. Easy access to Henday & Airport. Lake Summerside is ideal for the outdoor enthusiast - beach, trails, parks, sailing, fishing, swimming & skating. DESIGNATED SCHOOLS: STREMBITSKY & MIREAU. (id:58356)
108 Habitat Nw Nw
Edmonton, Alberta
A VERY AFFORDABLE STARTER HOME TO GET YOU INTO THE REAL ESTATE MARKET AS A HOME OWNER. NO MORE RENT PAYMENTS FOREVER. BEST UNIT IN COMPLEX. 3 BEDROOMS, L/R, KITCHEN, FULLY FINISHED BASEMENT CLOSE TO EVERYTHING. TURN KEY OPERATION AND REMODELING MAKES THIS A GREAT STARTER HOME WITH LOW CONDO FEES. NEW 1 YEAR OLD HOT WATER TANK AND NEWER 3 YEAR OLD FURNACE . LIVING ROOM HAS DARK WALNUT LAMINATE FLOORING. YOU WONT FIND A CLEANER UNIT ANYWHERE. PLENTY OF VISITOR PARKING AND YOUR OWN STALL RIGHT AT YOUR BACK DOOR. SCHOOLS, TRANSPORTATION, PARKS AND RESTAURANTS ALL WITHIN WALKING DISTANCE. THIS UNIT WONT LAST LONG AS IT HAS BEEN MAINTAINED LIKE NEW.. (id:58356)
7212 138 Av Nw
Edmonton, Alberta
This beautifully upgraded bungalow home with oversized double heated garage(26x22). This house is renovated and move- in ready in a fantastic walkable neighbourhood! The bright main floor features updated entry storage, renovated kitchen with tons of customized storage, chef pantry, and updated appliances. There are 3 generous bedrooms on main floor with 4 pc bath and another bedroom in basement with 4 pc bath. Basement offers tons of space including a rec room with a wet bar and laundry room. Recent upgrades include: LVP flooring (2024), kitchen remodel (2024) with new refrigerator and dishwasher (2023), new front/ back doors (2022) landscaping (2021), garage insulation and furnace/ gas line (2022), basement bathroom remodel (2023), carpet tile and linoleum tile (2025). The heated and insulated garage offers plenty of space, plus an additional shed in yard. The fully fenced yard also features extra parking/ RV storage pad, mature fruit trees, and easy to maintain landscaping. (id:58356)
5006 Woolsey Pl Nw
Edmonton, Alberta
Discover modern refinement in this 3,785 sq. ft. West Pointe Windermere estate, where timeless design meets impeccable craftsmanship. Thoughtfully designed with soaring 20’ ceilings, rich hardwood, & exquisite finishes, this 5+1 bed, 5.5-bath home perfectly blends grandeur & functionality. A striking double-door entry opens to a tiled feature wall & double-sided fireplace. The living room boasts a floor-to-ceiling feature fireplace & a wall of windows, flowing seamlessly into the chef’s kitchen with a marble slab backsplash, pot filler, premium appliances, immaculate spice kitchen, & live-edge island dining. Main floor features a guest suite, powder room with gold-accented tile, private office, & laundry/mudroom. Upstairs, a loft with wet bar, second office, laundry, & a serene primary suite with a spa-like ensuite & custom walk-in closet. The walk-out basement offers a rec room with stylish wet bar, gym, media room, & guest bed/bath. Minutes from premier shopping, dining, golf, & top-rated schools. (id:58356)
7404 41 Av Nw
Edmonton, Alberta
THIS IS THE HOME YOU HAVE BEEN WAITING FOR! In the desired community of Michaels Park, this OUTSTANDING 4 bedroom home, with a fully finished basement provides over 2,700 sf. of great family living. In a quiet crescent location that backs on Michael Park, it features a large living room/dining room, a NEWER kitchen, a great Family Room with fireplace and breakfast nook that faces on to the park. Upstairs...you are treated to 4 LARGE bedrooms and 2 full bathrooms! Other highlights include 2-BRAND NEW FURNACES (2024), newer shingles (2016), a newer water tank, laminate flooring, and a newer patio door. The large & PRIVATE yard with a patio and fire pit backs on to the MASSIVE Michael Park! The park has 2-ice rinks, a renovated playground, picnic tables & lots of green space. In a GREAT LOCATION, you are close to schools, shopping, transit, the LRT, and have easy access to the Whitemud and Henday freeways. It is hard to find 4 bedroom homes of this size in Millwoods but... you found it here. WELCOME HOME! (id:58356)
#406 17519 98a Av Nw
Edmonton, Alberta
TOP FLOOR UNIT Feels Like HOME! Private, stylish and well designed two bedroom, 1.5 bath unit with neutral welcoming decor throughout, a spacious kitchen offering lots of white cabinets and white appliances, large dining room with space for hosting big family meals, large living room patio doors that open to large patio with south exposure flooding your home in natural light! The primary bedroom is a good size with window to the trees, full 4 piece bath and double closets, 2nd bedroom has pocket doors making it a multi purpose room, in-suite FULL SIZE laundry & storage room complete the unit, take the elevator to your TITLED oversized underground parking stall complete with storage cage! The building offers a social room, underground VISITOR parking, a workshop and an active social club if you are so inclined. Don't wait on your next chapter, come and view this GEM today! (id:58356)
9104 83 St Nw
Edmonton, Alberta
INCREDIBLE REDEVELOPMENT AREA...OVER 3500 SQ FT..CHEFS DREAM KITCHEN WITH MASSIVE QUARTZ ISLAND 48 JENN AIR GAS STOVE...CRISP MODERN TWIST...AMAZING PIE LOT...BUY DURING THE ACTION BEHIND AND GET THE $$ AND BENEFIT AFTER! First steps on heated entire main floor - WOW! From the perfect foyer (you'll see). Great room with linear gas fireplace, and kitchen that will have envy of the neighborhood. Proper dining room at the back built for everyone to enjoy. Back entrance/tech centre/and main floor bath wrap the main. Up is the 2 more bedrooms, large laundry, and primary quarters with sitting area, coffee/sun deck/ and die-or ensuite. The basement has another bedroom, another fireplace, and amazing family room (again, all in floor heated from the boiler!). AIR CONDITIONING, designer accents, speakers, steps to the LRT, access to everything, HEATED TRIPLE GARAGE, Truly a custom home with no corners cut, and a must see for value in the area. ~!WELCOME HOME!~ (id:58356)
6136 12 Av Sw
Edmonton, Alberta
Welcome to Walker, A true gem nested in Southeast Edmonton. This 4-bedrooms single family home boasts nearly 2200sq of comfortable living space, and displays a perfect blend of elegance and functionality. It offers an open concept living area and fully updated kitchen on the main floor. 3 generously sized bedrooms on the upper level. A fully finished basement that offers an additional bedroom/office and a recreational area to cater your family's needs for entertainment. Step outside, you will be amazed by this tree-lined backyard that offers a generously sized deck and well maintained vegetarians. It is Ready for your summer-BBQing and fun events. This home has received numerous updates in recent years that includes a new furnace(2023), Hot Water Tank(2020), Washer/Dryer(2023), Fridge(2024), Garage Door & Opener(2023.) . Ensuring energy efficiency and a peace of mind for its new owners.Located in a family-friendly neighborhood, you’ll be close to schools, parks, shopping, and all essential amenities. (id:58356)
17216 113 St Nw
Edmonton, Alberta
Fall in love with this stunning fully finished, two-storey that offers 4 spacious bedrooms and elegant design throughout. The open-concept main floor features soaring 18-ft California knockdown ceilings, pot lights, ceramic tile, and a double-sided gas fireplace with luxury stone surround. The kitchen boasts newer cabinets, granite countertops, a tile backsplash, and modern appliances—perfect for entertaining. Enjoy the cozy family room, formal dining area with hardwood floors, and upgraded 2-piece bath. Upstairs offers 4 large bedrooms, laundry, and a full bath. The primary suite includes a walk-in closet and 4-piece ensuite. The fully finished basement includes a custom wet bar with quartzite counters, a spacious rec room with built-in entertainment unit, office space, and a 3-piece bath. This is more than just a house—it’s where comfort meets style. (id:58356)
3404 Erlanger Bend Bn Nw
Edmonton, Alberta
This fully finished home features 4 bedrooms, 4 bathrooms, 2 kitchens, 2 living rooms, 2 laundry rooms, and a separate entrance. Located on a large corner lot in sought after Edgemont - close to schools, shopping, Costco, and Anthony Henday. Walking in, you’ll notice the spacious open floor plan with 9 foot ceilings. The living room features an electric fireplace and tons of natural light. The kitchen is well equipped with plenty of cupboard space, quartz counters and a centre island. The dining area is spacious enough to accommodate a large table, or a standard table plus an additional living space. Upstairs you’ll find the primary suite-complete with a walk in closet and full ensuite with double sinks and a separate water closet. There are 2 more bedrooms, another full bath and laundry upstairs. The basement is home to an “in-law” suite with 1 bedroom, 1 bathroom, a kitchen, living room and separate entrance. This home is a MUST SEE! (id:58356)
6224 11 Av Nw
Edmonton, Alberta
Legal 3+3 Bedroom Suite in Sakaw – Turnkey Investment or Ideal Family Home! Tucked away in a quiet cul-de-sac, this upgraded open-concept bungalow offers 6 bedrooms, 2 kitchens, 2 living rooms, and 2.5 baths — ideal for multi-gen living or strong rental income. Features include a legal basement suite (2023), oversized double garage (2011), wood-burning fireplace, triple-pane windows, newer HE furnaces, A/C, hot water tank, and stainless steel appliances. The bright kitchen, stylish blinds, and fenced yard with deck and shed add comfort and charm. Located in the family-friendly community of Sakaw, close to schools, a community hall, and outdoor rink. Currently bringing in $3,400/month ($40,800/year). Buy turnkey with cash flow from Day 1, or choose vacant possession. A solid home, great location and a smart investment — you really can’t go wrong. (id:58356)
#404 10178 117 St Nw
Edmonton, Alberta
GREAT VALUE - wonderful location - Below assessed value! If your'e looking to downsize or you're professionals wanting an Urban lifestyle you’ll love coming home to this SPACIOUS 1400 sq. ft. 2 bedroom, 2 bath CORNER UNIT - just a short stroll to the River Valley, restaurants, cafes, parks, shopping and transit. It's open floor plan offers an inviting, airy atmosphere where spaces blend seamlessly. Features include a raised breakfast bar overlooking the living/dining areas accented by large south & west windows & a gas fireplace, a large pantry, patio doors to a LARGE SW facing balcony, spacious Primary suite w 4pc ensuite and walk through closet, a very generous sized 2nd bedroom, 9’ ceilings & a very large IN SUITE laundry room w/ample storage. TITLED underground parking stall w/storage, car wash & a bicycle room lock up. Quick Possession available. (id:58356)
14225 24a St Nw
Edmonton, Alberta
Welcome to this beautifully updated 3 bed, 3 bath home in the heart of Bannerman! Renovated from top to bottom, this home offers a bright and modern living space designed for comfort and functionality. The open-concept main floor features stylish finishes throughout, including a wood burning fireplace, and large living area perfect for hosting, or winding down with the family. Stay comfortable year round with central AC. Upstairs, all bedrooms are spacious, including a generous primary with ensuite. The basement adds even more living space with a warm rec room and a versatile bonus room ideal for a home office, studio, or additional storage. Outside, the backyard is a blank canvas with room to build your own private oasis. A double attached garage offers convenience, especially on those brisk mornings! Located on a quiet street, this home is within walking distance to schools and offers easy access to shopping, parks, and amenities. A move-in ready gem in a well-established neighbourhood. Welcome home! (id:58356)
#101 16220 Stony Plain Rd Nw Nw
Edmonton, Alberta
approximately 1300sf main floor and 1800sf on the 2nd floor SPACE AVAILABLE IN THIS BUILDING. MAIN FLOOR & UPPER FLOOR PERFECT FOR SPAS , BAY ON THE MAIN FLOOR SUITABLE FOR RESTAURANTS, CAFES, FRANCHISE AND MANY OTHER OPTIONS. IT IS SURROUNDED BY A LOT OF RESIDENCE AREA AND CLOSE TO MAYFIELD AND WEST EDMONTON MALL. (id:58356)
92 Nottingham Hb
Sherwood Park, Alberta
Location, Location, Location is one of the most recognized sayings in real estate for a reason. The location does not get better than this! This fully renovated, massive walkout 2 storey is located on one of the most desirable lots in all of Sherwood Park. You get unobstructed views and access to Ball Lake and the island park. Not only is the lot incredible this massive 2 storey has also been completely renovated giving you the best of both worlds. The home has all the cosmetic updates inside and out that there isn't even room to list them all, do yourself a favor and come see them in person. The home was also upgraded functionally as well. A modern HVAC system and EV charger have been added to vault this home forward past even todays new homes. The walkout basement features heated floors and access to the large covered patio. Brand new SEER Air conditioning installed. (id:58356)
#107 11803 22 Av Sw
Edmonton, Alberta
Experience stylish condo living in this beautifully appointed 2 bed, 2 bath ground-floor unit at Heritage Valley Station. This bright, open-concept suite features a modern kitchen with espresso cabinetry, stainless steel appliances, and a large peninsula with seating—perfect for entertaining. The spacious living room flows effortlessly onto your private, fenced-in patio, ideal for enjoying warm summer evenings. The primary suite boasts a walk-through closet and 4-piece ensuite, while the second bedroom and full bath offer flexibility for guests or a home office. Enjoy the convenience of in-suite laundry, sleek contemporary finishes, and a titled surface parking stall just steps from your door. Condo fees include heat and water. Located minutes from parks, schools, shopping, and major routes, this home combines comfort, style, and unbeatable value in one of SW Edmonton’s fastest-growing communities. (id:58356)
2904 151a Av Nw
Edmonton, Alberta
Wow, 2 Garages! Double attached 5.80 x 6.24 and double detached 6.1 x 6.1. It is an exceptionally well-maintained home with three bedrooms and three bathrooms, a fully finished basement with a family room, den, full bathroom, and lots of storage. Recent upgrades include new shingles in 2020, a Hot Water Tank in 2022, and new appliances: Fridge, Dishwasher, and Stove in 2024—a large corner lot with lots of parking for guests and an RV pad. It's a great location, just a few minutes from Anthony Henday and Manning Crossing, close to the Shopping Centre & schools. Excellent value here! (id:58356)
4476 Crabapple Landing Ld Sw
Edmonton, Alberta
FORMER SHOWHOME by Homes by Avi with potential for a legal suite in The Orchards. This almost 2300 square foot 3 bedroom, 2.5 bath + DEN & BONUS ROOM home is filled with upgrades including 9 foot ceilings, hardwood floors, and a chef’s kitchen with granite countertops. Stay cool with central air conditioning and enjoy modern curb appeal with recessed soffit lighting that adds a clean glow to the exterior. The main floor offers a bright living area and a den perfect for a home office or playroom. Upstairs features a spacious bonus room, laundry, and comfortable bedrooms including a well appointed primary suite. The basement is untouched and ready for your design ideas. Enjoy a fully fenced, landscaped backyard with a large deck ideal for relaxing or entertaining. Built in central vacuum adds convenience. Residents enjoy exclusive access to The Orchards Residents Association. Close to schools, transit, and amenities. A perfect blend of comfort, style, and community living awaits. (id:58356)
14903 73a St Nw
Edmonton, Alberta
Welcome to the sought-after neighborhood of Kilkenny! This massive, fully finished open beam bungalow sits on a large corner lot and is packed with potential. With 6 bedrooms and 3 bathrooms, there’s plenty of space for the whole family. Recent updates include new windows (2022), shingles (2021), carpet & vinyl plank flooring (Jan 2024), paint and baseboards (Jan 2024), and exterior paint (2022). The main floor offers 3 spacious bedrooms, a large living area, formal dining room, and eat-in kitchen. The primary suite includes a 2pc en-suite, plus a 4pc main bath. The fully finished basement adds 3 more bedrooms, a 3pc bath, wet bar, laundry, and tons of rec space and storage. The oversized heated attached garage is perfect for all seasons. Walk to nearby schools, Londonderry Mall, and transit, with quick access to 66 St, Manning Drive, and Anthony Henday. Bring out the home’s mid-century charm and make this beautiful property your forever home! (id:58356)
#112 7805 159 St Nw
Edmonton, Alberta
Attention Investors! Welcome to Country Club Estates in prestigious Patricia Heights. This 2 story bright, large 3-bedroom, 1.5 bath corner unit is the perfect opportunity for savvy investors or first time home buyers. The main floor features a spacious living area with oversized windows, a sleek galley kitchen, dining space, guest bathroom, and access to a sunny private patio. Upstairs offers three generous bedrooms, a full bathroom, and a convenient storage room. This unit has been completely well maintained top to bottom. Located steps from off-leash parks and scenic river valley trails, with easy transit access to the University of Alberta, Downtown, Misericordia Hospital, and West Edmonton Mall. The complex is well-managed with major upgrades already completed, including new windows, patio doors, hallway carpet, siding, and roof. (id:58356)
2528 209 St Nw
Edmonton, Alberta
Step into sophisticated living w/ this meticulously designed Coventry home where 9' ceilings create a spacious & inviting atmosphere. The chef-inspired kitchen is a culinary haven, w/ quartz counters, tile backsplash, S/S Appliances & walkthrough pantry for effortless organization. At the rear of the home, the Great Room & dining area offer a serene retreat, perfect for both relaxation & entertaining. A mudroom & half bath complete the main floor. Upstairs, luxury awaits in the primary suite, w/ a spa-like 5pc ensuite w/ dual sinks, soaker tub, stand up shower, & walk-in closet. Two additional bedrooms, main bath, bonus room, & upstairs laundry ensure both comfort & practicality. Built w/ exceptional craftsmanship & attention to detail, every Coventry home is backed by the Alberta New Home Warranty Program, giving you peace of mind for years to come. *Some photos are virtually staged* (id:58356)
#111 622 Mcallister Lo Sw
Edmonton, Alberta
Private GROUND Floor Unit with Immediate Possession in MacEwan Village! This well-designed open-concept condo features a smart layout and bright maple cabinetry in the kitchen, complete with an eat-up bar and generous storage. The kitchen seamlessly flows into the dining and living areas, creating a warm and welcoming space. Step out onto your private patio—a perfect spot to relax, complete with a gas BBQ hookup. The spacious primary bedroom features a walk-through closet leading into a 4-piece ensuite bathroom. Your condo fees cover all UTILITIES—HEAT, WATER, and ELECTRICITY—and there's the convenience of in-suite laundry. Pet-friendly: one cat or dog is welcome! You'll also appreciate secure heated underground parking, meaning no more brushing off snow in the winter. Located with easy access to the Henday and Ellerslie shopping center, this unit is close to public transit, offers ample visitor parking, on-site property management, and building maintenance. Call this home today ! (id:58356)
474 Edgemont Dr Nw
Edmonton, Alberta
Welcome to this brand new home featuring a LEGAL SUITE, perfect for a growing family or investment opportunity! The main floor boasts 9' ceilings, creating an open and airy feel throughout. A convenient main floor bedroom and a 3-piece bathroom are perfect for guests or multi-generational living. The open-concept white kitchen is a chef’s dream, with a corner pantry and large island, ideal for meal prep and entertaining. The spacious living room provides a cozy space to relax, with direct access to the back deck and a double detached garage. Upstairs, you'll find three generously sized bedrooms, including the primary bedroom which offers a walk-in closet and a 3-piece ensuite. The second floor also includes a main 4-piece bathroom, a bonus room for added flexibility, and convenient upstairs laundry.The fully finished basement features a legal suite, complete with a full kitchen, living room, one large bedroom, 4-piece bathroom, and its own laundry facilities -perfect for renters or extended family! (id:58356)
11017 125 St Nw
Edmonton, Alberta
This meticulously crafted home combines modern elegance and functionality. Featuring an open floor plan, the main level boasts wide plank vinyl floors, an electric fireplace framed by floor-to-ceiling tile, and custom built-ins. The breathtaking kitchen offers a massive island, upgraded quartz countertops, and double sliding patio doors leading to the rear deck, while large windows bring in abundant natural light. The upper level is thoughtfully designed with vaulted ceilings, a convenient second-floor laundry, and three spacious bedrooms. The luxurious primary suite includes a walk-in closet and a 5-piece ensuite with dual vanities, a soaker tub, and a custom glass shower. The basement, with its separate entrance, is ready for a future legal suite. A double detached garage complements the home’s exterior finished in durable white Hardie Board siding. Located in desirable Westmount, this property is close to shopping, dining, and amenities, making it the perfect choice for modern living. (id:58356)
1119 Lincoln Cr Nw
Edmonton, Alberta
Envision the seamless blend of quality and care in this exceptional Harvey Jones residence. Spanning over 2600 sq ft, discover a harmonious layout with two main-floor bedrooms and a lower level offering three more. Feel the cozy embrace of gas fireplaces on both levels, complemented by the refreshing comfort of central A/C throughout the year. Recent enhancements provide peace of mind, while integrated sound wiring and an irrigation system add a touch of modern convenience. The additional basement kitchen opens a world of entertaining possibilities. Situated in a prime Edmonton locale, enjoy the ease of access to a variety of shopping destinations, reputable schools, and the vibrant Terwillegar Recreation Centre, all within easy reach. This is more than a home; it's an invitation to a lifestyle of effortless enjoyment. (id:58356)
24 Wellington Cr Nw
Edmonton, Alberta
Old Glenora exemplifies prestige, charm, and elegance. A premier 2-storey brick mansion with a total of 3,621 sf, 4 bedrooms & 3.5 baths. Renovated to perfection, this rare gem boasts a prime location across from a picturesque ravine. The vast beautifully landscaped 10,000 sf lot includes 124' of frontage along the ravine, nestled in a secluded serene setting. Discover meticulously designed spaces adorned with elegant decor & modern upgrades. Notable features include a luxurious owner's suite, triple-pane windows that flood the space with natural light, crown mouldings, a main floor den & laundry room. The gourmet Chef’s kitchen showcases a huge granite island, ample cabinets & high-end appliances. The flooring throughout is travertine tile & hardwood. A cozy brick fireplace & French doors add charm & whimsy creating a warm, inviting atmosphere. The fully finished basement includes a sauna, rec room, bedroom, bath, & ample storage. It embodies the perfect blend of classic elegance & modern sophistication. (id:58356)
#103 3404 18 Av Nw
Edmonton, Alberta
Renovated 1-bedroom, 1-bathroom condo in Daly Grove—perfect for first-time buyers or investors! This unit offers plenty of storage, BRAND-NEW kitchen cabinets and QUARTZ countertops, an assigned parking stall, your own private balcony and low condo fees! Enjoy convenient access to nearby amenities, public transit, and Anthony Henday Drive (id:58356)
10822 128 St Nw
Edmonton, Alberta
Step into timeless style and everyday luxury in this stunning Westmount infill. The main floor features herringbone floors, custom built-ins, wall moulding details, and a chef-inspired kitchen equipped with KitchenAid appliances, beautiful cabinetry, a gas range, and a butler-style bar. Upstairs, the serene primary retreat offers a walk-in closet and a spa-like ensuite with a curbless shower and oversized soaker tub. Two additional bedrooms and a laundry room with sink, storage, and counter space complete the upper level. Enjoy movie nights in the fully finished basement with added rec space. Eastern-style stairs, Kohler fixtures, a heated double car garage, and mature landscaping add even more comfort. Located just steps from the river valley trail system, with walkable access to top-rated schools, shops, and restaurants, this home is truly exceptional. (id:58356)
#1401 12121 Jasper Av Nw Nw
Edmonton, Alberta
Top Of The Valley high-rise apartment towers offers birds-eye views of The Victoria Golf Course & The North Saskatchewan River Valley. A quick walk to the Victoria Promenade and easy access to downtown conveniences like shopping, dining, medical offices and public transportation. Walk to High Street shops & restaurants! On-site property management, renovated gym w/views, complimentary laundry room on P1 for all residents, social room & library, lounge area w/balcony, Canada Post boxes. Community garden area. Trendy light grey & white colours! Luxury vinyl flooring, quartz countertops etc. Large in-suite storage room/office nook. Built-in solid wood (white) cabinetry in dining & living room areas. Heated, secured parkade w/Titled parking stall. Semi-private balcony via patio doors just off the dining area. Savour your morning coffee & watch the sunrise and sunset or count the stars at night! Enjoy the million dollar views from the 14th floor! $4000.00 new levy to be paid in full by seller. (id:58356)
32 Springbrook Wd
Spruce Grove, Alberta
The Allure is a home that is the embodiment of design intertwined with sophisticated elegance & practical living. 9’ceilings on main & lower levels, DBL att. garage, separate entry & LVP flooring throughout the main. Inviting foyer leads to the beautifully illuminated kitchen with generous quartz counters, an island & built-in microwave, under-mount sink, modern chimney hood fan, backsplash & plenty of cabinets with soft close features and a large walk-through pantry that also accesses the mudroom & garage entry. Great room with electric fireplace & nook have large windows and sliding glass patio doors. A den & 1/2 bath completes the main level. A bright primary suite offers a substantial walk-in closet & 5pc ensuite with dbl sinks & walk-in shower. There is a convenient bonus room, 3pc bath, laundry and two add. comfortable bedrooms with ample closet space. Upgraded traditional brush nicket lighting pkg & lower R/I pkg is included. This home offers THE new & improved Sterling Signature Specification. (id:58356)
2736 193 St Nw
Edmonton, Alberta
Welcome to this brand new home the “Sage” Built by Broadview Homes and is located in one of West Edmonton's newest premier communities of the Uplands at Riverview With just under 1100 square Feet this home comes single parking pad, this opportunity is perfect for a young family or young couple. Your main floor is complete with luxury Vinyl plank flooring throughout the great room and the kitchen. Highlighted in your new kitchen are upgraded cabinets, upgraded counter tops and a tile back splash. Finishing off the main level is a 2 piece bathroom. The upper level has 3 bedrooms and 2 full bathrooms that is perfect for a first time buyer. *** This home is under construction and slated to be completed by September of this year**** (id:58356)
928 Thompson Pl Nw
Edmonton, Alberta
The main floor features include hardwood and tile flooring, vaulted ceilings, security system, in-floor heating and a pantry storage. The basement is fully finished with family room, fireplace and wet bar, bedroom, bathroom with a 5' shower surround and a furnace/storage room.There is a double attached garage with a floor drain and in-floor heating. Property consists of wood chip beds, wood fence, flower beds, covered patio (rear), exposed aggregate concrete steps/pads, irrigation system, pond with waterfall and decorative stone surrounding, brick patio with a fire pit, garden patch and a 10' X 12' garden shed. (id:58356)
750 Mattson Dr Sw
Edmonton, Alberta
The Chase brings together timeless curb appeal and a layout that makes everyday life easy. From its welcoming front porch to its detached rear garage & rear entry, this home is as functional as it is eye-catching. Step inside and you’re greeted by an open-concept main floor that seamlessly connects the kitchen, dining area, and great room—ideal for everything from family dinners to Friday night hangouts. The kitchen features a large island, hood fan above the stove, and full quartz countertops throughout for a sleek, polished look. Upstairs, the Chase offers a thoughtful layout with three bedrooms, a bonus room, and a convenient second-floor laundry area. The primary bedroom includes a walk-in closet and a private ensuite with dual sinks and a combined tub and shower—a practical yet comfortable retreat. And if you’re thinking about future plans, the unfinished basement with 9’ ceilings gives you all the flexibility to expand your living space as your needs grow. Photos representative. (id:58356)
8318 122 Av Nw
Edmonton, Alberta
Perfect investment property or opportunity for first-time home buyers to start building equity. Corner lot, half duplex on a large, fully fenced lot with two entrances from the outside. Generous living room with picture window facing sunny southside. Ceramic tile flooring in living room, kitchen and entry. Galley kitchen open to sunny breakfast nook, 3 bedrooms on the main floor and full bathroom. Second separate side entrance with long closet (possible future laundry), this area could be enclosed to separate main and basement level. The basement is open and could be divided for additional rooms, a full bathroom, a laundry room, and plenty of storage. Single detached garage is just a few steps away and will keep your car safe and secure or provide extra, revenue or storage space. Great location with easy access to major shopping, public transportation and Yellowhead. (id:58356)
10828 6 Av Sw
Edmonton, Alberta
Awesome 2-storey WALK-OUT located in the sought after area of Royal Gardens in Blackmud Creek with UPGRADES GALORE!! Just under 4200sq ft of spacious living has 4 bedrooms upstairs and 4 full bathrooms. Large entry features 20ft ceilings which leads to formal living and dining room areas. Beautifully renovated kitchen with all new extended kitchen cabinets, granite, tile backsplash, large island, B/I pantry, pot lights and all upgraded SS Viking and Miele appliances. Good size breakfast nook leads to a newer deck w/composite boards, new railings, gas lines, gazebo and extra wide staircase. Main floor den(which can easily be used as a bedroom) along with main floor laundry and full bathroom. Newer hardwood, carpet, furnaces and HWT. 2 A/C units. Large MB with a walk-in closet and 5pce ensuite w/heated floors. Fully finished basement with kitchen, theatre room(which can be converted back to a bedroom),exercise room and family room. O/S double garage. Steps to walking trails and ravine! Truly a great home! (id:58356)
#5 14620 26 St Nw
Edmonton, Alberta
!!!MOVE IN READY!!! Discover exceptional value in this stylish and move-in ready 3-bedroom carriage-style condo in the heart of Edmonton’s Fraser community. This bright and airy end unit features over 1,040 sq ft of functional living space with a spacious open floor plan, a charming central fireplace, and elegant laminate flooring. The kitchen shines with white cabinetry, stainless steel appliances, and ample storage with large Pantry. Enjoy the comfort of a private front patio, perfect for relaxing or entertaining. Located steps from a playground and with quick access to Anthony Henday, shopping, schools, and golf, this home is ideal for first-time buyers, investors, or anyone seeking low-maintenance living with convenience at every turn. (id:58356)
#305 1004 Rosenthal Bv Nw
Edmonton, Alberta
Get ready to enjoy life when you move into this 2 bedroom/2 full bathroom executive condo. Plenty of walking trails, lakes, and parks around it and close to shops, banking, medical offices, restaurants, and just minutes to Whitemud Drive and Anthony Henday Drive. You will love this clean & well maintained condo home with its bright living room, dining area, plus its own balcony. Chef style kitchen has quartz counter top, Stainless Steel appliances, peninsula w/additional storage, counter space, and seating, plus a pantry and a ready desk for your online work needs. The primary bedroom is a great size plus it has walk through closets & its own full luxury bathroom. The 2nd bedroom is on the opposite side of the unit allowing for privacy and is close to the main 4-piece full bathroom. You will also appreciate the convenient in-suite laundry w/additional storage, and the heated underground parking & storage area. The condo also has a gym, social room + guest suite. You’ll love living here! (id:58356)
#129 6220 Fulton Rd Nw
Edmonton, Alberta
This 2 Bed/2Bath condo is located on the Main Floor and is ready for immediate possession. Quick and easy access to All the major roads and is located close to Downtown, Shopping and the River Valley. Fulton Court is a Smoke Free Complex and offers 40+ Living. Heated & Secure Underground Parking with a Carwash, Workshop, Exercise Room, Library, Social Room & Storage Unit. Convenient access to your Condo via Your Patio Entrance as well as lots of Street Parking. (id:58356)
12816 72 St Nw
Edmonton, Alberta
Well-kept half duplex that's ready for its next chapter. The main floor features an open concept kitchen and dining area, with a spacious living/family room up front, giving plenty of room to spread out. Main floor laundry, a half bath and front entrance closet complete this level. Upstairs, you’ll find three comfortable bedrooms and a full four-piece bathroom. With the good size primary bedroom boasting a walk-in closet and plenty of natural lighting. The basement is unfinished, offering a blank slate for whatever you need; extra storage, a home gym, or a future rec room, spare bedroom and bathroom. Out back, features a covered deck out the backdoor and a low maintenance backyard, leading you to your detached single garage. A solid choice for a first home owner or investor. (id:58356)
1408 25 Av Nw
Edmonton, Alberta
Discover comfort and functionality in this well-crafted half duplex located in Tamarack. Offering 3 bedrooms, 3.5 bathrooms, and a fully finished basement with a rec room, wet bar, and full bath—this home is designed for modern living. The open-concept main floor features an upgraded kitchen with granite counters, undermount sink, backsplash, and stainless steel appliances. Upstairs includes a spacious bonus room, a primary suite with 4-piece ensuite, two additional bedrooms, and a full bath. The basement adds extra flexibility for guests or entertainment. Enjoy a double attached garage that fits a pickup, a wide driveway, and a massive backyard with an oversized deck. Prime location close to Meadows Rec Centre, FreshCo, schools, and more. A fantastic opportunity! (id:58356)
3567 Erlanger Link Li Nw
Edmonton, Alberta
Welcome to sought after Edgemont and The Meadowview by 35 year builder Excel Homes. This model is a thoughtfully designed family home that maximizes space and functionality. Upon entering you’re greeted with 9 FT CEILINGS, LVP FLOORING. At its heart, a kitchen awaits to spark your inner chef, featuring crown moulding, an island extension, 42 upper cabinets with a step above, elegant pendant lighting, and a dedicated pots & pans drawer for added convenience. At the rear of the main floor, is a cozy great room while the adjacent nook ideal for family meals or quiet mornings with coffee. Upstairs, retreat to the grand primary suite, the upgraded ensuite boasts dual sinks, and the spacious walk-in closet provides ample storage. A central bonus room, two additional bedrooms, a full bathroom, and a convenient laundry room complete the second floor. Looking for extra space or potential rental income? SEPARATE ENTRANCE The 9' basement is roughed in for 1 BR LEGAL SUITE. Property is GREEN BUILT. DON'T DELAY! (id:58356)
#5 11913 103 St Nw
Edmonton, Alberta
Don't let the square footage sway you as this 725 sq.ft. multi-level 2 bedroom, 1.5 bathroom unit is roomy, just had new carpet installed, and is move-in ready! The main floor has a spacious living room, kitchen, half bath, and large pantry/storage room. The lower level has the two bedrooms, full bathroom, and laundry/utility room. The unit is west facing with a veranda, and located close to transit, Kingsway Mall, and NAIT, making it a good rental property or for a budget-conscious buyer. (id:58356)
320 Northgate Tc Nw
Edmonton, Alberta
Northgate Terrace Townhouse! EXCELLENT STARTER CONDO! Fabulous quiet park location. New vinyl siding and vinyl windows, newer shingles, doors and private large fenced yard for pets. Features : bright open living room, upgraded kitchen and bathroom, hardwood floors, ceramic tiles, stainless steel fridge - 2 years old and hot water tank - 2017, carpets need replaced, visitor and street parking and convenient assigned parking stall close to END UNIT. 30 day possession flexible. Low condo fees. Great starter home for young families, investors or empty nesters near many schools, parks, public transportation and shopping with easy access to Anthony Henday Drive. Well managed project and priced right! GREAT PRICE $178,000! (id:58356)
#203 10633 81 Av Nw
Edmonton, Alberta
Nestled on a beautiful tree-lined street in Queen Alexandra, this bright and stylish condo offers unbeatable access to the University of Alberta, downtown, and the vibrant Whyte Avenue district—all just minutes away. Whether you walk, jog, or bike, everything you need is within reach. This unit features an upgraded kitchen with modern cabinets and countertops, a renovated bathroom featuring a sleek stand-up shower, large bedroom and durable laminate flooring throughout. The spacious living area opens to a generous-sized deck through oversized patio doors, flooding the space with natural light. Perfect for students, university staff, young professionals, or investors. The well-maintained and popular building includes heat and water in the condo fees, and is close to shopping, public transit, and all major amenities. (id:58356)
3215 160 St Sw
Edmonton, Alberta
STUNNING INCOME-GENERATING HOME in the sought-after Southwest community of Glenridding Ravine! Skip the cost of a new — this like-new beauty is packed with a ton of high-end upgrades! Main floor features a bright den/office, gorgeous white kitchen with quartz countertops, double waterfall island, S/S appliances & gas range. The open-to-below living room is Bathed in natural light and offers a serene view of the landscaped yard & deck. Upstairs showcases a spacious bonus room, a spa-like primary ensuite with free-standing tub & elegant tiled stand-up shower, plus a walk-through closet that connects to a laundry room with sink. Two more generous bedrooms & full bath complete the upper level. The LEGAL 1-bedroom basement suite with private entrance is perfect for mortgage help or extended family, featuring modern finishes throughout. Extras include low-maintenance turf grass, 2 HWT, A/C, water purification system & epoxy garage floor. This home delivers luxury, function & financial flexibility—a true GEM! (id:58356)
13006 141b Av Nw
Edmonton, Alberta
Luxury meets convenience in this custom built home located in a quiet cul-de-sac in desirable Hudson! With over 2800 square feet of living space, this lofted air-conditioned bi-level offers a grand vaulted great room, cozy fireplace, and large windows that allow an abundance of natural light! The kitchen boasts stainless appliances, ample cabinetry, and an island with breakfast bar. Retreat to your king-sized master suite with his/hers closets and a luxurious ensuite, all perched atop an oversized attached garage. The main boasts two additional bedrooms, 4pc bath, and handy main floor laundry while the fully finished basement impresses with In-Floor heating, a second living room, recreation room, bedroom, and 3pc bath. Enjoy your covered deck overlooking Hudson Lake and your manicured backyard featuring perennials/shrubs/trees, and interlocking pathway around your cozy fire pit. Recent upgrades include new shingles, hwt x 2, carpet, dishwasher, paint, and light fixtures. Close to all major amenities!! (id:58356)
#24 7121 May Cr Nw
Edmonton, Alberta
Live in luxury in one of Edmonton’s most desirable communities. The Emerald is located in Ekos Point, a community that rests at the edge of Larch Sanctuary and the Whitemud Creek. In these townhomes, you wake up with a gorgeous sanctuary right in your backyard, surrounded by greenery and plenty of walking trails. Experience peace and life in Larch. These aren’t just any townhomes — The Emerald is spacious with 2580 sq ft and filled with modern touches, open large windows and elegant design. Every space of this house is brilliantly designed, from the flex room to the den. These homes boast a private patio and balcony, so you can take in all your surroundings. Start living in Ekos Point. Photos and tour are of the showhome**You still have time to personalize your interior selections in this home under construction** (id:58356)
