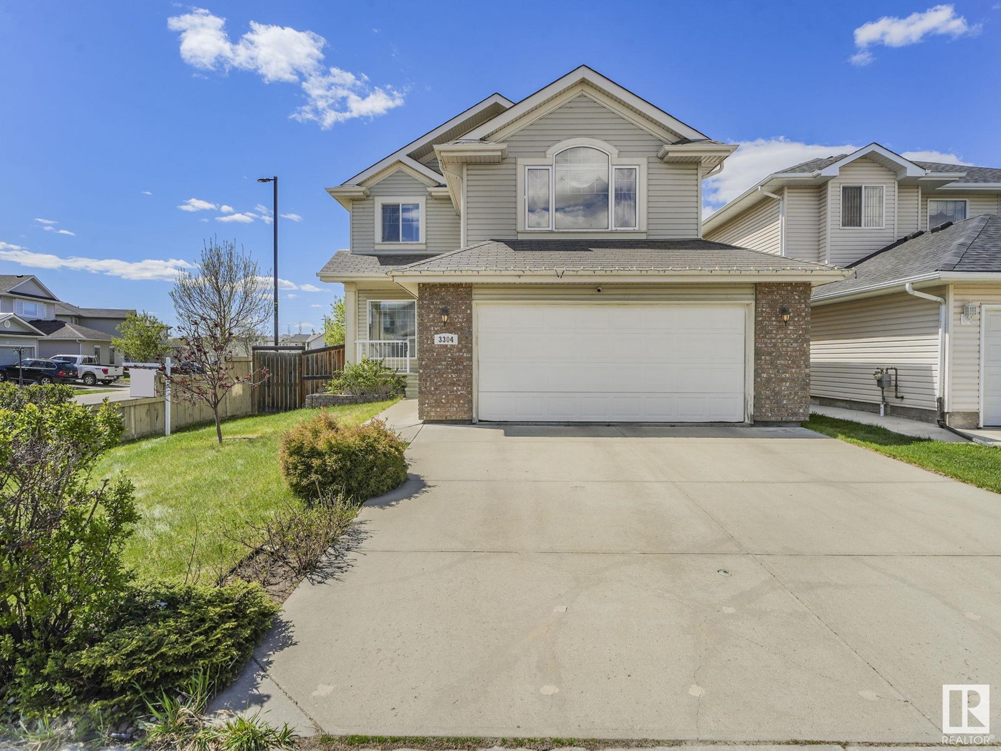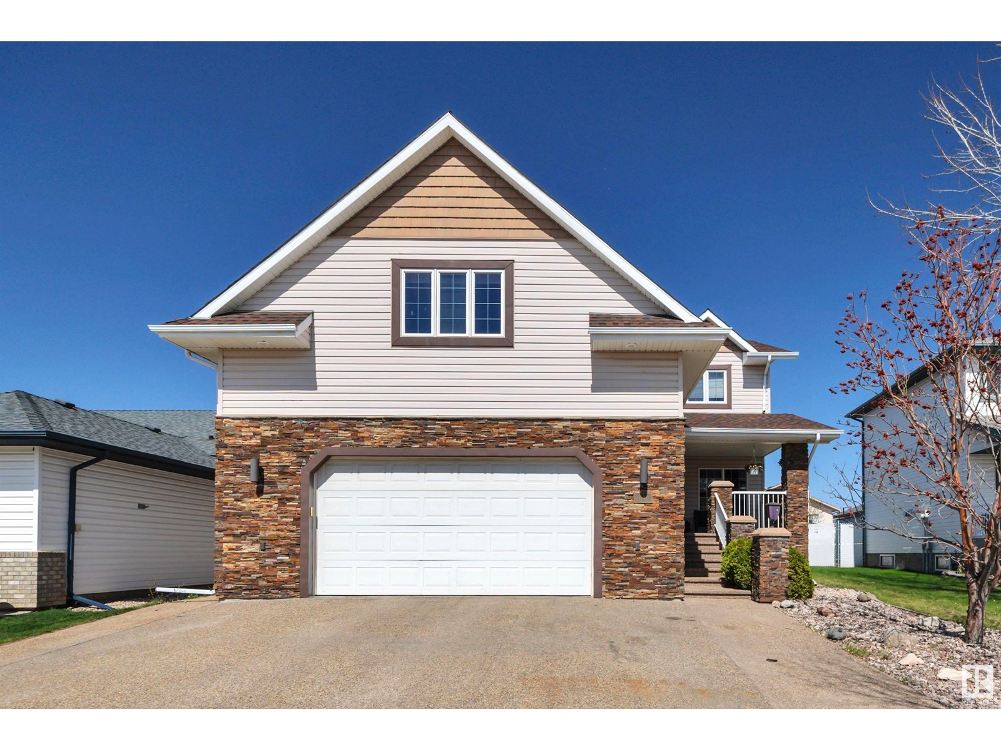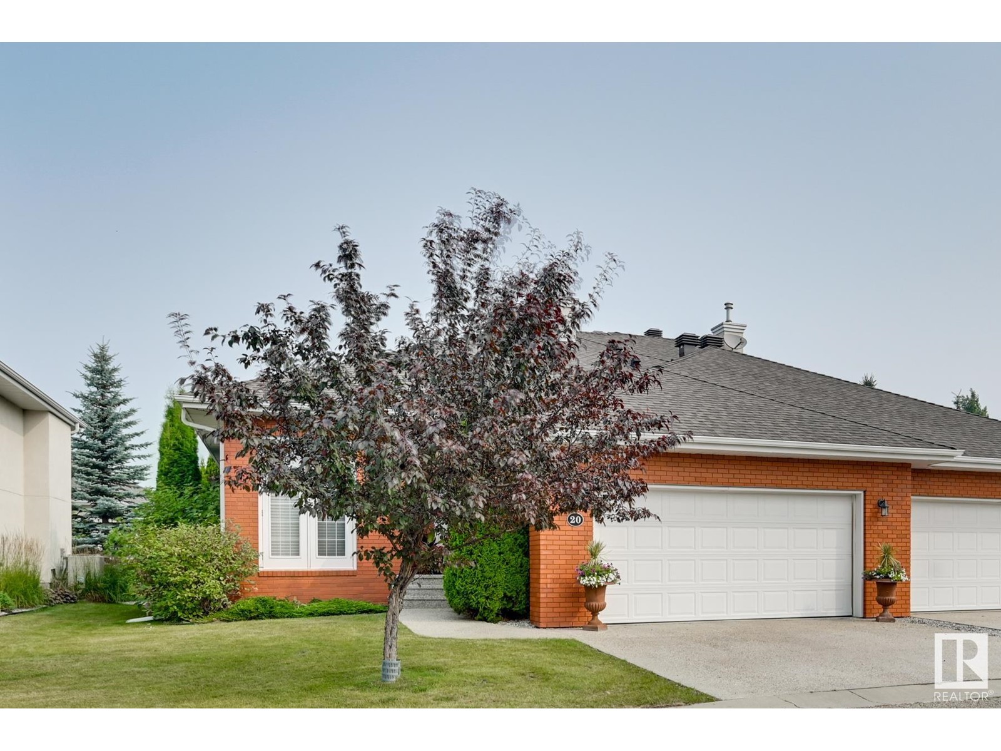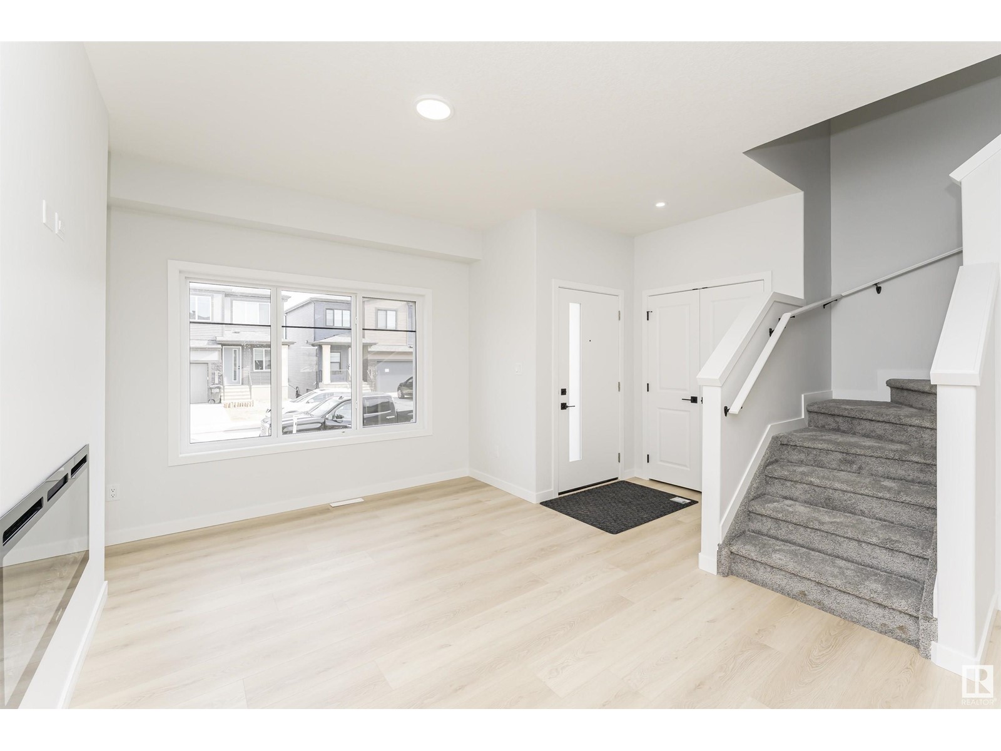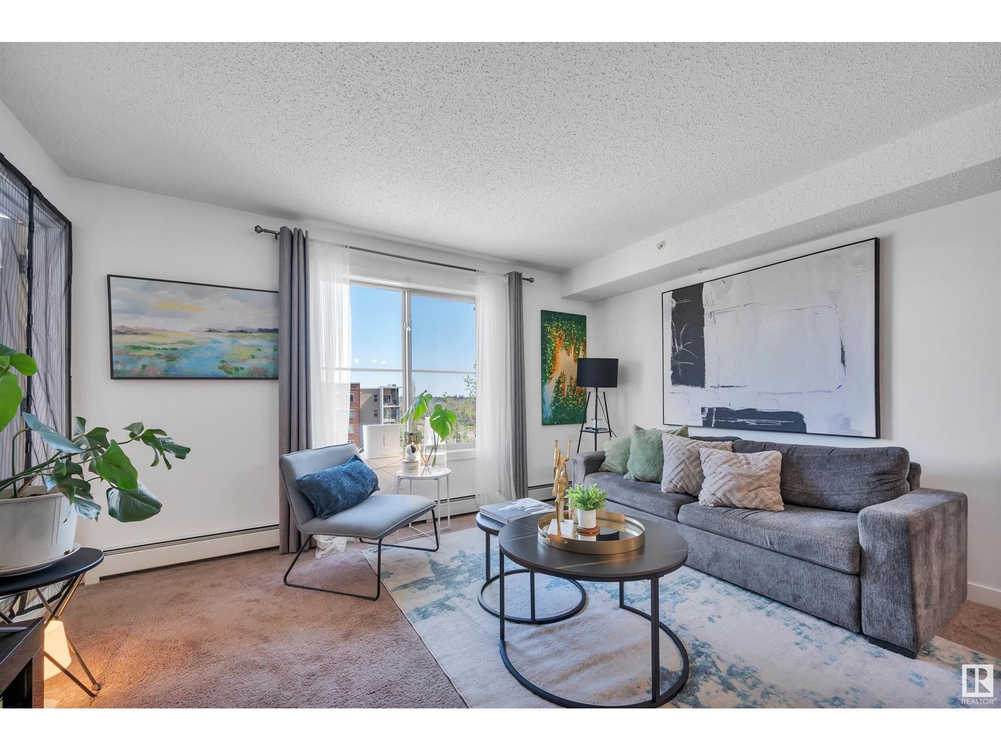#421 14259 50 St Nw
Edmonton, Alberta
Great Value!...55+ Building...This DESIRABLE TOP FLOOR 779sqft unit features 1bedroom, 1bath, and boasts a bright kitchen, 6 appliance package, and an open concept dining/living room. Other highlights include in suite laundry, Breakfast Bar off counter top, West facing Bay window and Balcony. This sought after Mature Living complex offers a surface stall (#139) located on Northside parking lot(seen from Balcony). Adding even more value is Car Wash Bay, a Theater room, Social/Party room(that opens up to a Patio and is GREAT FOR ENTERTAINING FRIENDS and FAMILY), Fitness area, Recreation room (with a pool table, shuffle board and puzzle area)and an inviting lobby/library/sitting area with a fireplace. The close proximity of shopping, public transportation/LRT, NE Medical Health Centre(walking distance) and easy access to Manning and Anthony Henday Freeway makes this home a SOUND INVESTMENT!!...REWARD YOURSELF, WITH CAREFREE LIVING, TODAY! (id:58356)
3304 23 St Nw
Edmonton, Alberta
Welcome to this 2006 Landmark built 4 bedroom, 4 bath, 2-story home (original owners). Sip your morning coffee on your cozy EAST FACING front entry veranda. Upon entering the main level you will be greeted by a media room, and an open concept natural light filled kitchen/living/dining area with MAPLE HARDWOOD FLOORING, and a natural gas fireplace. The kitchen cabinetry is maple and the kitchen and island countertops are granite. The kitchen opens onto a spacious deck taking in a tranquil back yard setting with mature apple, plum and cherry trees in full springtime bloom. A 2 piece bath and MAIN FLOOR LAUNDRY with door opening to an OVERSIZED (21'x 21'} GARAGE. Upstairs you will find a BONUS ROOM with Vaulted ceiling, a main 4 piece bath and 3 bedrooms. Master bedroom includes a 4 piece en-suite with soaker tub and a separate shower and water closet, The FULLY FINISHED BASEMENT has a 4 piece bath, an additional bedroom and a large family room. Definitely a MUST VIEW well cared for HOME! (id:58356)
5 Bridgeport Wd
Leduc, Alberta
Great location, 5-bedroom home in Bridgeport, offering 3372sq ft of living space on a spacious, beautifully landscaped lot. The welcoming main floor features a bright and airy living room with a cozy gas fireplace, and large windows that fill the space with natural light. The modern kitchen is a chef’s dream, boasting ample cabinetry, a central island, quartz countertops, subway tile backsplash, and a customized pantry for added storage. Adjacent to the kitchen is a dining area with access to the backyard deck, perfect for outdoor entertaining. The main level also includes a convenient 2-pce bath and laundry. Upstairs, enjoy a vaulted ceiling bonus room, a primary suite with a walk-in closet and 4-pce ensuite, plus two additional bedrooms and a 4-pce bath. The finished basement offers two more large bedrooms, a 3-pce bath, and a spacious recreation area. Outside, relax in the fenced back yard with large deck for entertaining or relaxing on those quiet nights. (id:58356)
151 Quesnell Cr Nw
Edmonton, Alberta
Breathtaking River Views in Sought-After Quesnell Heights! This 4 bed, 3.5 bath home blends classic charm with modern upgrades and unforgettable views of the River. Nestled on a beautifully landscaped lot, the home features striking stonework, soaring foyer ceilings, and a welcoming layout. Enjoy a spacious living room, formal dining area, and a cozy family room with wood-burning fireplace.The kitchen is a cook's dream—Bosch appliances, gas range, island, and sunny breakfast nook. Step outside to a private deck and large patio, all with panoramic river views—ideal for relaxing or entertaining. Upstairs, the expansive primary suite offers a fireplace, walk-in closet, 5-piece ensuite, and river views. Two additional bedrooms, a dedicated office with gas fireplace(easily another bedroom), and upstairs laundry add function and flexibility. The finished basement includes two rec areas, an extra bedroom, full bath, and fireplace. Major mechanical upgrades: updates include,2 furnaces, hepa,H/W, 2 A/C units,panel (id:58356)
#208 12408 15 Av Sw
Edmonton, Alberta
For more information, please click on View Listing on Realtor Website. Beautiful condo in Rutherford! This newly upgraded 18+, 2 bedroom 2 bath pet-friendly building with over 1,000 sq ft comes with 2 titled underground heated parking stalls. Open floor plan with 9' ceilings, hardwood floors, ceramic tile, custom cabinetry, tile backsplash, quartz counters, stainless appliances, and built-in fridge. Central A/C keeps you cool in the summer, and a gas fireplace for chilly winter evenings. French doors open to the 220 sq ft balcony with natural privacy. Large primary suite features a double walk through closet, 3 piece ensuite, and large windows with custom blinds. Large 2nd bedroom located across from the additional 4 piece bathroom. Generously sized laundry room with LG washer/dryer. Amenities include a gym, sauna, steam and entertainment room! Steps to trails and shops with easy access to the Henday! A well managed building with a overfunded reserve fund for peace of mind. (id:58356)
#5 1237 Carter Crest Rd Nw
Edmonton, Alberta
Welcome to FREEDOM all wrapped up in one beautiful home! Air conditioned townhouse with three finished levels. Open, bright kitchen, dining room and living room with a cozy fireplace on the main floor. New appliances. New flooring. Two bedrooms each with their own ensuite upstairs. Jetted tub and walk-in closet in the Primary bedroom. Sliding doors from the kitchen out to your private deck surrounded by the tall trees. Here's the bonus . . . WALK-OUT BASEMENT. Downstairs includes a great office/den with a closet. Double attached garage and visitor parking right across the road. Quiet location but close to all amenities; parks, shopping, transportation, schools, recreation centers, and trails as well. (id:58356)
#20 1225 Wanyandi Rd Nw
Edmonton, Alberta
Welcome to your new home in the prestigious Eagle Point at Country Club. Exclusive secure GATED adult community offering a tranquil lifestyle. Perfect for those seeking comfort, elegance & convenience! Beautifully maintained 1,916 sf half duplex bungalow w/a stunning circular foyer leading to the den/bedrm. The open concept floor plan boasts soaring 12' ceilings in the living & dining rm, creating a grand & airy space for relaxation & entertaining. Large windows flood the home w/natural light, highlighting the exquisite details throughout. The gourmet kitchen is a chef's dream, equipped w/SS appliances incl gas cooktop, W/I pantry, island w/granite counters. Enjoy your morning coffee or evening sunsets on the expansive 23' deck. Retreat to the spacious primary bedrm wi/a luxurious 5 pc spa like ensuite w/10 mil glas. Just steps away from serene walking trails in the river valley & a private golf club, as well as easy access to Anthony Henday highway. This home combines the best of nature & urban living! (id:58356)
10072 164 St Nw
Edmonton, Alberta
Excellent Business Unit at West Edmonton Commerce Park. 1,000 sf on Main Floor and 500 sf on Upper Level (1,515 sf). Presently 3 Offices with Reception/Lobby, Print Room and Washroom on Main Floor. Upper Floor has Board/Meeting Room, Staff Lunch Room and Storage Room. Great Set-Up for just about any Business for Office or Retail Uses. Utilize the present configuration or change out to Your Own use. 2 Parking Stalls in front of Unit with Loads of Parking around the Complex. Quick and Easy Access from Stony Plain Road and 170th Street. Great West End Location. Very Well Maintained Unit. Welcome to Your New Business Location!! (id:58356)
6397 King Wd Sw
Edmonton, Alberta
Welcome to your new turn key home with this beautiful 2 storey home for sale in the lovely community of Keswick! Just minutes away from Currents at Winderemere, walking trails, parks, schools and golfing! This 6 bedroom, 4 full bath home comes with a fully finished legal rental basement suite and has substantial upgrades with stunning modern finishes. The 9 ft main floor features a living room with oversized windows & fireplace, kitchen with quartz countertops, dining area, & more! Other upgrades include custom master shower, oversize windows, upgraded exterior elevation with stone, 9ft ceiling, upgraded hardware package. Minutes away from the future new rec centre, school/park and transit facility along Rabbit Hill Rd SW. Easy access to 170 St, Henday, Ellerslie Rd & 41 Ave. (id:58356)
#406 11803 22 Av Sw
Edmonton, Alberta
Welcome to your 2-bedroom, 4-piece full bathroom. This unit offers a perfect blend of comfort and convenience. When you enter, you will be greeted by a Modern Kitchen with black appliances, granite countertops, and ample cabinetry, Open-Concept Living. The spacious living and dining area boasts large windows, allowing natural light to flood the space, creating a warm and inviting atmosphere. Comfortable Bedrooms: Two well-sized bedrooms provide cozy retreats, each featuring generous closet space . Enjoy the convenience of in-suite laundry, a private balcony perfect for morning coffees. Situated in a vibrant neighbourhood, this condo is just minutes away from shopping centers, restaurants, parks, and public transportation and minutes away from Edmonton International Airport and Ikea. (id:58356)
3211 199 St Nw
Edmonton, Alberta
20 Acres. Although slated for low density residential per the Uplands Neighborhood Structure Plan, the City of Edmonton might also approve a medium density stand-alone multi-site or commercial site to promote the City’s vision of higher density; Located in the Uplands Neighborhood Structure Plan in Riverview - to View; Ongoing development nearly next door with services to run in front of Property along 199 Street; One minute drive from Qualico’s upcoming prestigious shopping centre to the south. Minutes away from fun things like: the Edmonton Corn Maze, Petroleum Golf & Country Club, the Devonian Botanical Gardens, Clifford E. Lee. Nature Sanctuary and the Bunchberry Meadows Conservation; Existing home which can be rented; Three minutes to Edmonton’s Anthony Henday ring road; Across the street from the Wedgewood Creek Ravine, Legal Address: Block B, Plan 5476NY; Zoning: (AG) Agricultural Zone. Selling land value only. Buyer's to confirm information during their due diligence. (id:58356)
#108 301 Saskatchewan Av Nw
Spruce Grove, Alberta
Well Designed 2051 sq.ft Condo Bay; with 19' Ceiling Height ( allowing mezzanine if required); finished front retail space, Office & Washroom. Rear Warehouse Bay offers floor drain, 12 x 10 overhead door & man door for access. General Industrial Zoning providing a variety of flexible business's within the complex. Located at the south east corner of Golden Spike Road and Saskatchewan Avenue in Spruce Grove, allows for easy commutes to Edmonton, Parkland County, Stony Plain Acheson, Nisku & Leduc. Zoned M1. Nait's Spruce Grove Campus for Crane & Hoisting Programs nearby. Condo fees $660 per month Phase 3 Power; Over head Gas Furnace; LED lighting; and HVAC. (id:58356)

