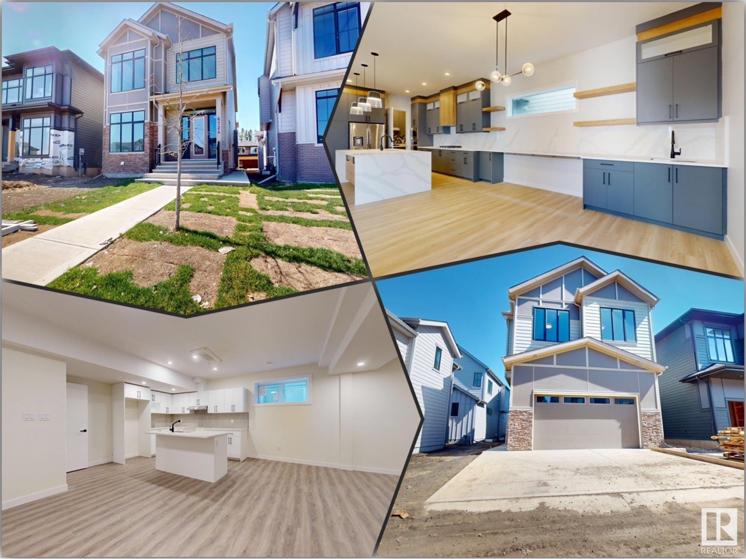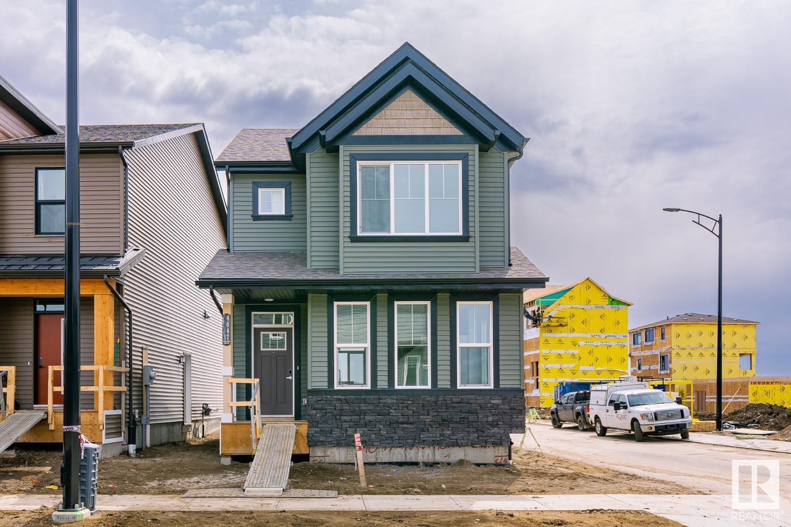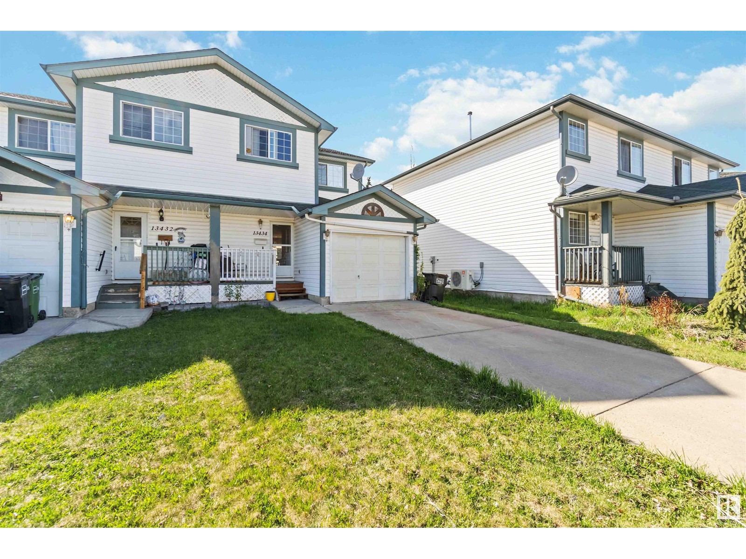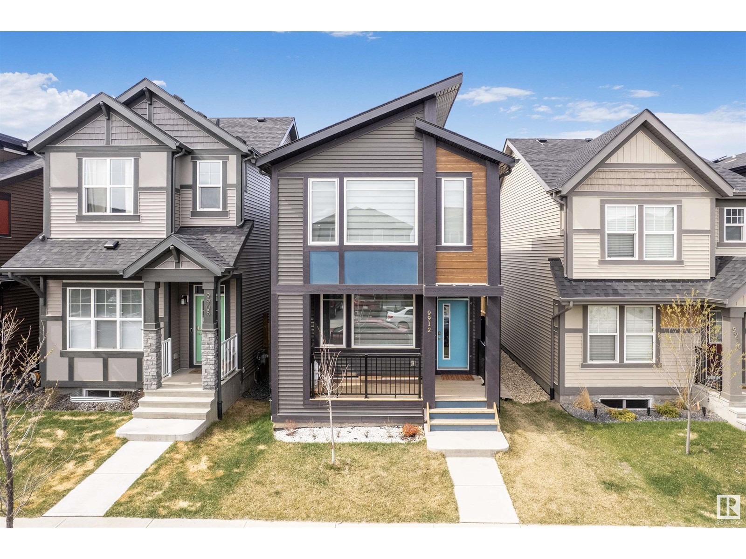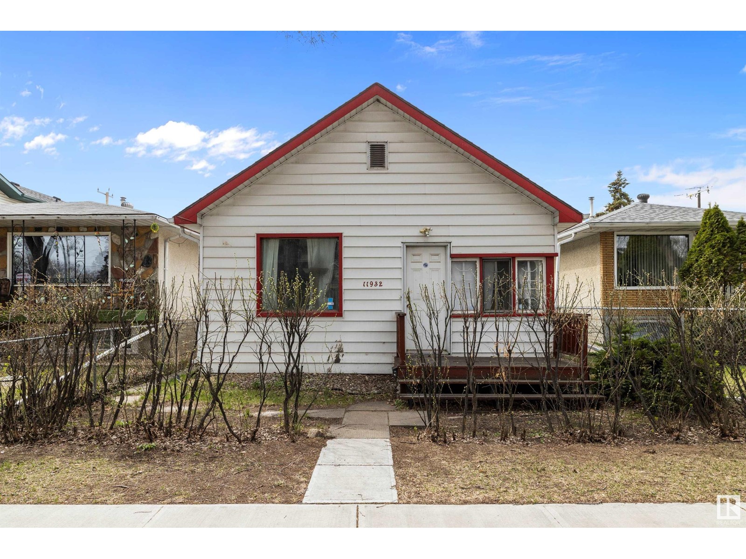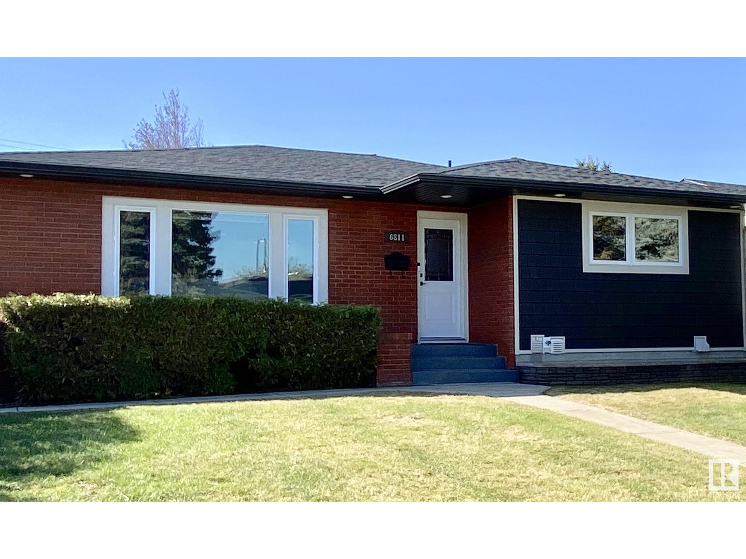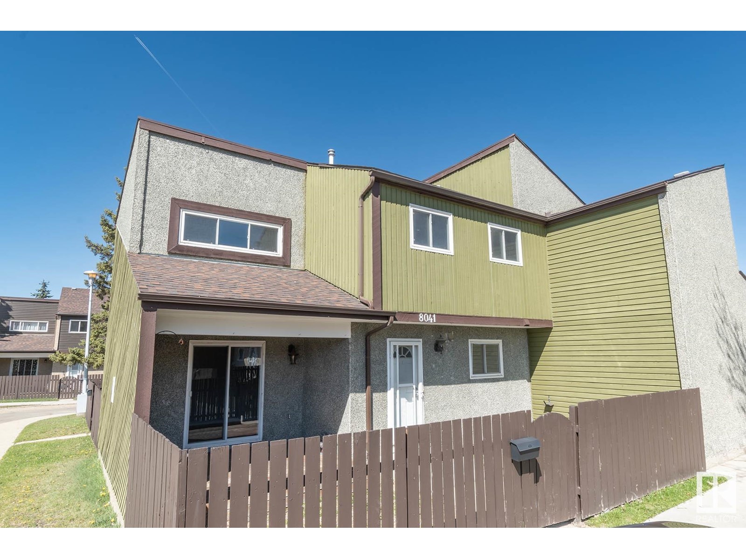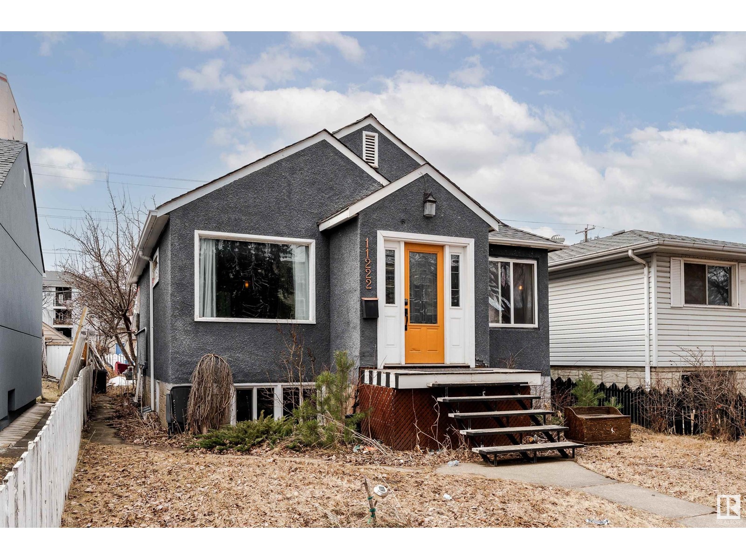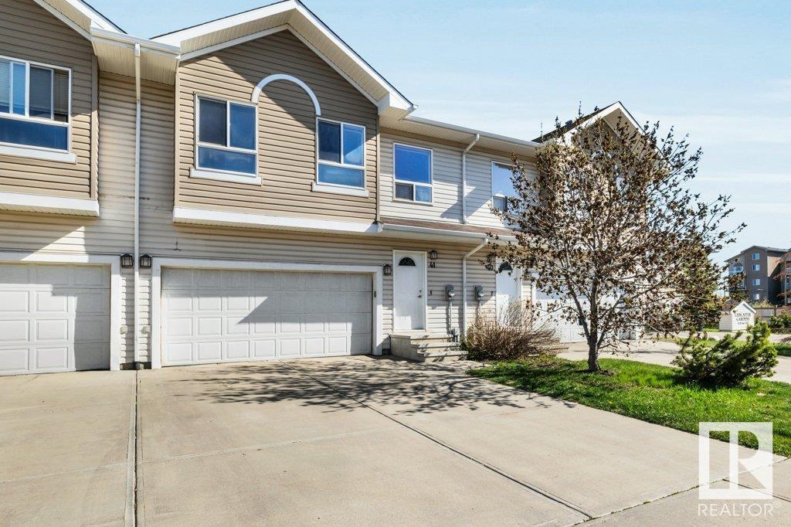#1316 7339 South Terwillegar Dr Nw
Edmonton, Alberta
This Exclusive Corner Unit Penthouse Condo with 2nd level Loft features 17' Vaulted ceilings, large windows bringing Sun light in. Open Concept design, overlook the Grand living/ Dining room from the Kitchen complete with Modern Finishes. Recent renovations include Vinyl Flooring, new Kitchen, Countertops with eating bar & newer Stainless-Steel Appliances. A generous sized Primary Bedroom also offers a Walk-though Closet and 3piece Ensuite Bath. A second Bedroom, located on the other end of the unit, along with another 3piece bath. Loft space allows for an additional Flex Space, for a Home office, Yoga/ Home Gym, or a space to just Relax! The features don't end there, this property offers In-Suite Laundry, and 1 Parking Stall. Move-in Ready! Amazing Location; close to ALL the Amenities including, shopping + NEW FRESON BROS, restaurants, walking-trails, Schools, Public Transportation, and the A. Henday. HEAT & WATER INCLUDED! Pet Friendly! (id:58356)
6724 Crawford Wy Sw
Edmonton, Alberta
Stunning brand new home in Chappelle offering nearly 3,000 sq. ft. above grade plus a fully finished 1,176 sq. ft. basement—ideal for large or multi-generational families! Boasting 7 bedrooms, 5 full baths, and a $5,500 appliance credit, this home combines space and style. The main floor features an open-concept layout with a spacious living area, modern fireplace, full bedroom, and 3-pc bath. The sleek island kitchen includes quartz countertops, walk-in pantry, mosaic backsplash, and breakfast nook. A dedicated mudroom adds function. Upstairs you'll find 4 bedrooms, including a gorgeous primary suite with a 5-pc ensuite and walk-in closet, plus a bonus room and laundry. The basement offers a second kitchen, 2 bedrooms, and a full bath—perfect for extended family or guests. Located close to parks, schools, and shopping, this home is move-in ready and built for modern family living! (id:58356)
4047 Hawthorn Li Sw
Edmonton, Alberta
Step into this beautifully designed home offering over 1,425 square feet of thoughtfully crafted living space in the sought-after community of The Orchards at Ellerslie! Featuring an open-concept layout, this residence is perfect for both everyday living and entertaining. The gourmet kitchen is a chef’s dream, complete with sleek modern cabinetry, granite countertops, and a cozy breakfast nook that opens up to a welcoming porch—ideal for morning coffee or evening relaxation. With three spacious bedrooms and two and a half well-appointed bathrooms, there's plenty of room for family and guests. Stylish, contemporary finishes throughout the home add a touch of elegance, while the open layout ensures a bright and airy feel in every room. The basement features a separate entrance and give you a blank canvas for designing your own extra living space! Close to all amenities including schools and transportation, this home is ideally located for young families and investors! (id:58356)
13434 33 St Nw
Edmonton, Alberta
NO CONDO FEES! Incredible opportunity for first time home buyer or investor to own this well kept Half Duplex backing onto Green Space in the friendly family community of Belmont. This property offers bright open concept living space on the main level, featuring a spacious kitchen with a large window over the sink, island counter, dining room and living room with a gas burning fireplace. Two Primary spacious Bedrooms with ensuite and walk in closet on the upper level. Enjoy the sunlight on your very own spacious private west backing backyard surrounded by beautiful mature trees. Single attached garage is perfect for storage or your car or SUV. Home is walking distance to schools, shopping, and public transportation. Conveniently located and close proximity to Clareview LRT, Costco, Yellowhead trail and other amenities. This home is a must see! (id:58356)
1325 Adamson Dr Sw Sw
Edmonton, Alberta
Discover your dream home on exclusive Adamson Drive! This custom-designed 2-story masterpiece features 3 bedrooms, 3 baths and a versatile den, blending elegance and functionality. The striking front exterior showcases ‘CLIFFSTONE BANFF SPRINGS’ stone, while double entrance doors set the tone for luxury. Enjoy a spectacularly landscaped west facing backyard, perfect for entertaining or relaxing. Inside, be captivated by the 18-foot window wall flooding the space with natural light & highlighting the cozy corner fireplace. The chef-inspired kitchen boasts a spacious island, stainless appliances, granite countertops, & a corner pantry. LR & DR remote blinds. Retreat to the master suite oasis with a luxurious corner tub, walk-in shower, dual sinks, built-in walk-in closet & outdoor shutters. Main floor laundry adds convenience, & the high-ceiling unfinished basement is ready for your custom touch. With a triple-attached heated insulated garage this magnificent home offers everything you've been dreaming of! (id:58356)
9912 226 St Nw
Edmonton, Alberta
Discover this beautifully upgraded, energy-efficient home offering modern comfort and smart design. Certified Built Green Canada with an Energy Guide rating, it features 10 solar panels, UVC air purification, HRV, triple-pane windows, tankless hot water, smart home tech, and a high-efficiency furnace with MERV filter. The open-concept main floor boasts a bright rear kitchen with quartz counters, large island with eating bar, pantry, waterproof laminate flooring, front and rear entry closets, and a half bath. Upstairs includes 3 spacious bedrooms, 2 full baths including a 3-piece ensuite with walk-in closet and window, a central bonus room, and stackable laundry. The finished basement with separate entrance offers 2 additional bedrooms (1 den), a second kitchen, full bath, and laundry—ideal for extended family. Fully landscaped and fenced with rear parking pad for 2 vehicles, this home is perfect for those seeking sustainability, space, and style. (id:58356)
11932 91 St Nw
Edmonton, Alberta
PRICED TO SELL ! Located on a quiet tree lined street, this property is ideal for future re development. There are many new builds going up in this mature neighborhood that is close to downtown, schools, public transportation, hospitals and Yellowhead Trail. Great opportunity to get into the real estate market and live or rent and hold for future redevelopment. (id:58356)
6811 98a Av Nw
Edmonton, Alberta
SHOW STOPPER!!! Top to bottom, no detail has been ignored in this professionally renovated, immaculate & spacious bungalow situated in a quiet cul-de-sac. This home is loaded with special features from the stone, feature wall in the living room, expansive kitchen with butler's pantry and loads of cabinet space. The beautiful design details in the bedrooms, bathrooms and common spaces create a calm and inviting home for any buyer. The serene feel of this home carries on into the basement with a hand crafted bar, 4 piece bath, entertainment area and two bedrooms.The exterior was upgraded with premium vinyl siding installed with R6 Insulation (2017), new windows (2013), and shingles (2016). The furnace is a hybrid forced air/boiler with on demand hot water, and the home has central air-conditioning! The backyard is low maintenance with lots of mature trees for aesthetics and privacy. Don't wait, this gem of a home won't last long!!!! (id:58356)
8041 27 Av Nw
Edmonton, Alberta
Charming 3 Bedroom Townhouse in Pinetree Village. Well-maintained & centrally located in the heart of Mill Woods. Offering tremendous value with a functional layout & spacious living areas, this home is ideal for families, first-time buyers, or investors looking for a great opportunity. Bright & inviting main floor, where the large living room provides plenty of space for relaxing or entertaining. Enjoy outdoor living with your private patio, perfect for morning coffee or summer BBQs. Kitchen features stainless steel appliances plus ample cabinet and counter space. A convenient half-bath completes the main level. Top floor features 3 bedrooms including large primary and a full bathroom. Basement is even finished with family room, laundry and plenty of storage by the utilities. Situated in a prime location, you’ll love being close to schools, parks, shopping, LRT and transit, with easy access to major roadways. Grab your chance to own this fantastic townhouse in a desirable community! (id:58356)
7727 152b Av Nw
Edmonton, Alberta
The beautiful Bi-level single-family home in Edmonton north Kilkenny area featuring 4 bedrooms, 3 full bathrooms, double attached garage, and south-facing backyard. Offering nearly 2,000 sq ft living space, this home boasts extensive upgrades, including newer shingles, most newer windows, new fence, newer furnace, Air Condition, newer HTW, an irrigation system, and a heated garage The house is renovated and immaculately maintained. When enter you will be impressed by the high ceiling living room with gleaming hardwood flooring throughout. Remodeled kitchen features high-end appliances. The master bedroom has its own huge walk-in closet, makeup desk, and full ensuite bathroom. Fully finished lower level is completed with open rec room area, additional 2 bedrooms which all have large windows, and another full bathroom. Enjoy your summer night at the beautiful deck and south backyard. (id:58356)
11222 84 St Nw
Edmonton, Alberta
ATTENTION FIRST TIME HOME BUYERS and INVESTORS, Charming 4 bed, 1 bath 783 sq. ft. bungalow in desirable Parkdale! This bright, open-concept home features a spacious living room that flows into a dining area and updated kitchen with stainless steel appliances and plenty of storage. Two generous bedrooms and a 4-piece bath complete the main level. The partly finished basement is ready for your creative touch with two bedrooms and a roughed in bathroom. Situated on a 33’ x 120’ lot zoned RM h23. This is a GREAT rental or live and re-development later property. Enjoy outdoor living in the fenced backyard with a deck—perfect for relaxing or entertaining. Located just minutes from downtown with easy access to the Southside via Gretzky Drive, 2 minute walk to Commonwealth Stadium and a 5-minute walk to the LRT. Ideal for first-time buyers, investors, or anyone seeking a centrally located home! (id:58356)
#41 5120 164 Av Nw
Edmonton, Alberta
Welcome to this 3-bedroom, 2.5-bath home in the family-friendly community of Hollick-Kenyon. Featuring a double attached garage and rear deck, the main floor offers hardwood flooring, tile in the entry, kitchen, and half bath, plus an open-concept kitchen and living area. Maple handrails with powder-coated spindles add a modern touch. Upstairs, enjoy a bright bonus room with south-facing front exposure, upper-level laundry, a primary bedroom with walk-in closet and 4-piece ensuite, two additional bedrooms, and a full bath. The unfinished basement includes rough-in plumbing for a future bathroom. A large driveway offers extra parking. Conveniently located near Sobey’s, Manning Town Centre, and major roadways including Manning Drive and Anthony Henday for easy commuting. An excellent opportunity in Hollick-Kenyon! (id:58356)

