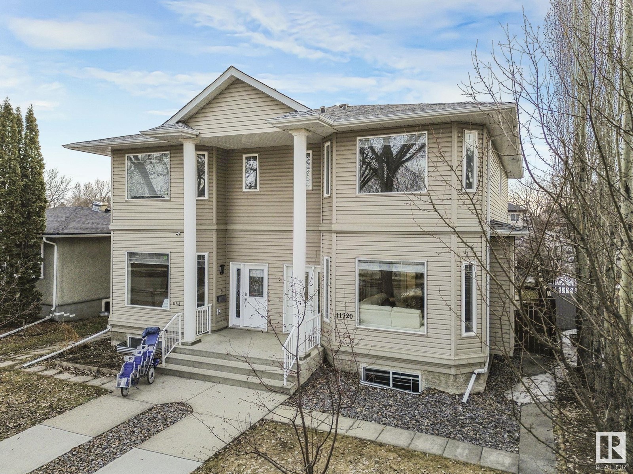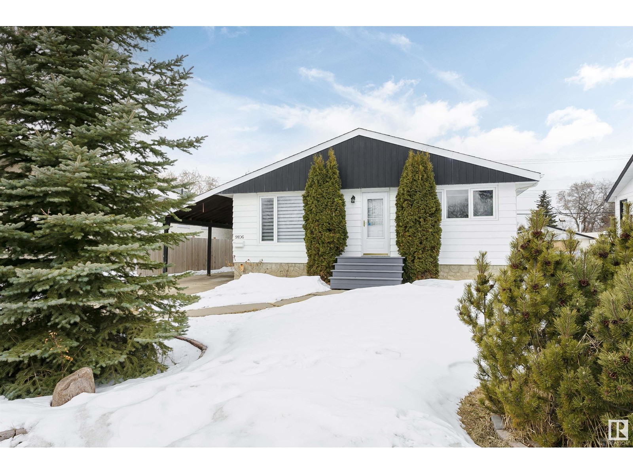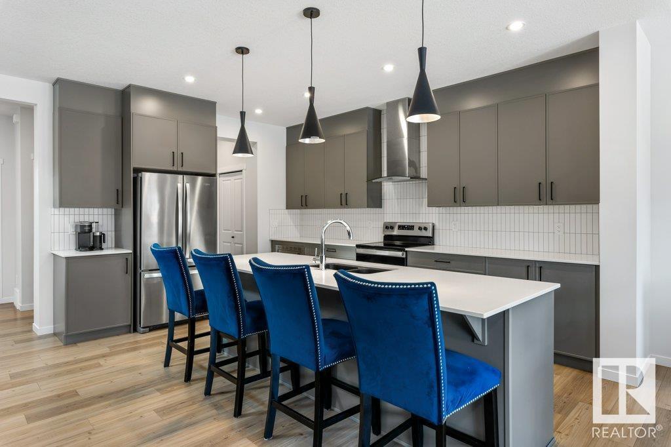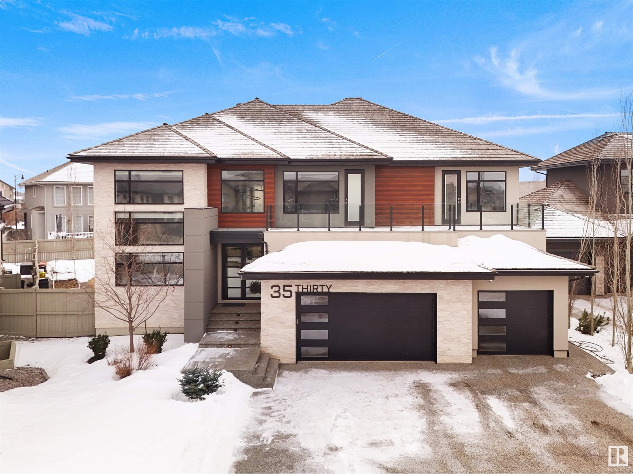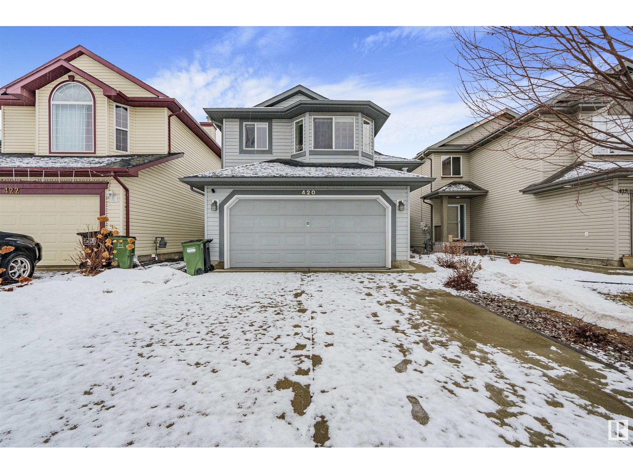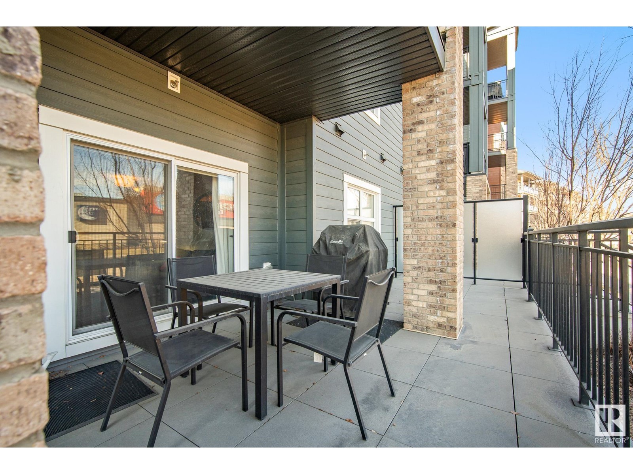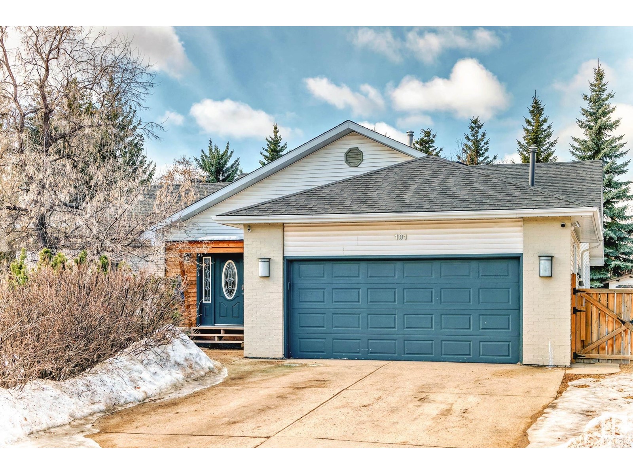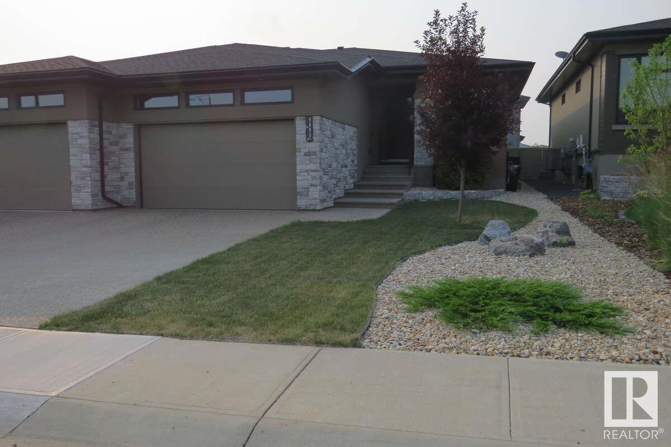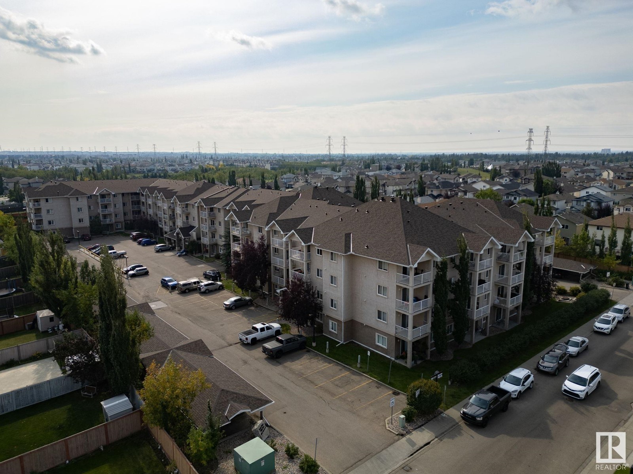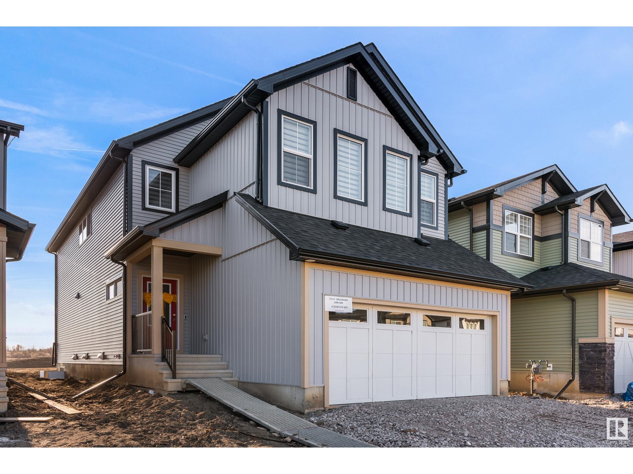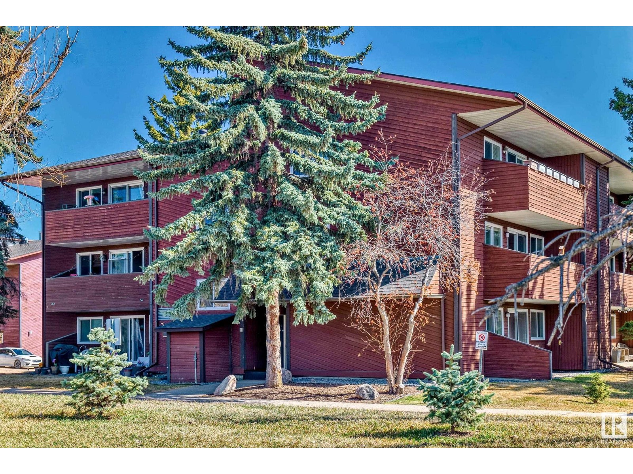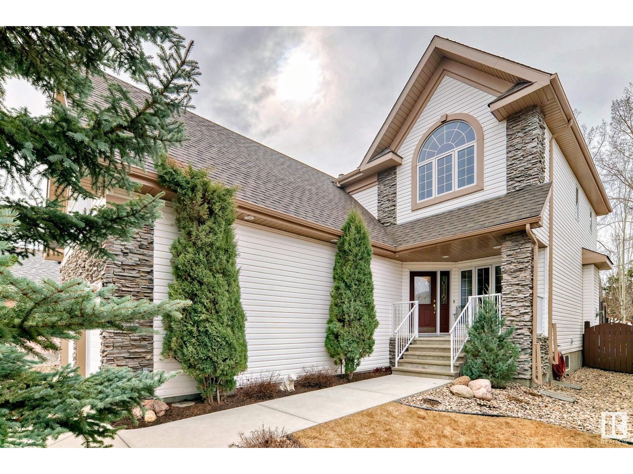2436 205 St Nw
Edmonton, Alberta
Beautifull fully finished 4 Bedroom plus main floor den and 2 BEDROOM LEGAL BASEMENT SUITE WITH SEPARATE SIDE ENTRANCE. This stunning home featuring a total of 6-bedrooms and 4-bathrooms offers over 3,000 sq. ft. of well-designed space—perfect for a growing family. On the main floor, there’s a den and full bath, great for guests or practical living. The open-to-below living area feels bright and spacious, while the chef’s kitchen is a great touch. Upstairs, you’ll find four large bedrooms, including a primary suite with a beautiful ensuite, plus a bonus room for extra space and convenient second-floor laundry. The basement features a fully finished 2-bedroom legal suite with a private entrance—ideal for rental income or extended family. Located in the sought-after Uplands community, you’ll have easy access to schools, shopping, and everything you need, plus quick access to Anthony Henday Drive for a smooth commute. (id:58356)
12220 55 St Nw
Edmonton, Alberta
Charming RENOVATED bungalow packed with UPGRADES and IN-LAW SUITE potential! BRIGHT open-concept main floor with MASSIVE ISLAND, cozy FIREPLACE, butcher block COFFEE CORNER, and a sun-filled kitchen with garden window overlooking the backyard. Easily add a 2ND KITCHEN or BAR downstairs! Peace of mind with NEW WINDOWS, SEWER LINE, and BACKWATER VALVE (25-YEAR WARRANTY). OVERSIZED HEATED GARAGE perfect for storage, hobbies, or winter parking. Enjoy a private, landscaped backyard with a HUGE PATIO and natural gas ready for BBQ season. PRIME LOCATION—just a few minute walk to schools, playgrounds, and corner store! Quiet street with quick access to parks and transit. Move-in ready with space to GROW! (id:58356)
6933 Cardinal Wd Sw
Edmonton, Alberta
Welcome to this beautiful home in Chappelle with FULLY FINISHED BASEMENT with SEPARATE ENTRY 1 Bedroom kitchen + Full washroom, Living + Separate Laundry and double detached garage. House has new luxury vinyl flooring, new carpet, fresh paint and new stainless steel appliances upstairs and basement. Main floor offers huge living room with gas fireplace, huge windows, half bath, kitchen and dining area. Upstairs you will find master bedroom with walk in closet and 5pc master ensuite. There are are two more bedrooms with full bathroom. Basement is fully finished with kitchen, bedroom, full bathroom and huge living area and has separate entry. (id:58356)
11720 126 St Nw
Edmonton, Alberta
Space, Elegance & Convenience - rarely found together. Now you have it - large rooms, high ceilings, quality finishing, spacious back yard and a real double garage for an affordable price. Be impressed by the streetscape, the boulevard, the elegant porch. Imagine your family enjoying it with a welcoming living room, ideal for entertaining, and the flexible adjacent dining room. 2 eating areas: family and formal. You will rarely find a kitchen like this one: cabinets on 3 walls, an island and a massive pantry . . .Plus family dining!And a deck through the sliding doors for BBQs. Up the staircase (note the beautiful woodwork) 3 huge bedrooms - kids have room to play, study, sleep.The Primary suite has room for a sitting area, library, study... The basement boasts 2 more large bedrooms and a family room with a huge wet bar for snacks. And a 4 pc.bath. Split entry back door. This is great for a large or generational family or maybe best for YOU! (id:58356)
4804 Kinney Rd Sw
Edmonton, Alberta
Built in 2022 and in like-new condition, this stylish 2-storey in Keswick offers thoughtfully designed space on a quiet street near schools and trails. Not a zero lot line, this home comes fully landscaped and includes upgraded KitchenAid appliances and Hunter Douglas blinds—features rarely found in new builds. Enjoy 9’ main floor ceilings, central A/C, side entry, dimmer switches, built-in security cameras and sensors, plus solar panels with rough-ins to expand. The kitchen offers quartz counters and a walk-through pantry, while the main floor office adds flexibility. Upstairs, find a central bonus room, laundry, and three generous bedrooms—including oversized secondary rooms and a spacious primary with double sinks and a large walk-in closet. Basement is ready for future development. Possession is negotiable. A turn-key home in one of Edmonton’s most desirable communities. (id:58356)
9106 153 St Nw
Edmonton, Alberta
Attention Families, Developers and Investors! This well-maintained home on a 50' x 148' lot in Jasper Park offers 687 sq/m of prime redevelopment potential. Featuring a double detached garage, west-facing backyard, front driveway, and rear alley access, it's ideal for families, tenants, or developers seeking their next multi-unit project. Conveniently located near West Edmonton Mall, Whitemud Drive, Downtown, and the upcoming West Valley LRT line. Don’t miss this excellent opportunity! (id:58356)
67 Redspur Dr
St. Albert, Alberta
BETTER THAN NEW – 2224 sq ft 2-story Coventry home with thoughtful design and premium features. The main floor boasts 9' ceilings and an open-concept layout. The stunning kitchen offers upgraded cabinetry, quartz countertops, a ceramic tile backsplash, stainless steel appliances, and a spacious pantry. The Great Room, with a sleek electric fireplace, flows seamlessly into the dining nook at the rear of the home—perfect for entertaining. A mudroom and half bath are tucked beside the garage entrance for added convenience. Upstairs, an elegant iron spindle railing leads to a luxurious primary bedroom featuring a 5-piece ensuite with dual sinks, a free-standing soaker tub, and a walk-in closet. Two additional bedrooms, a main bathroom, a versatile bonus room, and an upstairs laundry room provide comfort and practicality. Enjoy the fully fenced backyard with a spacious deck and professional landscaping. Additional features include a double attached garage, 9' basement ceiling, and all window coverings included (id:58356)
3530 Watson Pt Sw
Edmonton, Alberta
This ONE-OF-A-KIND stunner in UPPER WINDERMERE offers over 9350 SQ. FT. of luxury on a rare NE-FACING LOT with SW BACKYARD EXPOSURE. Designed for MODERN LIVING, it features a SMART HOME SYSTEM with APP-CONTROLLED SECURITY, LIGHTING, AND BLINDS. The CHEF’S KITCHEN boasts HIGH-END FINISHES, a SPICE KITCHEN with a 650 CFM HOOD FAN, and CUSTOM CABINETRY. IN-FLOOR HEATING throughout all TILED AREAS, while ACS ensure YEAR-ROUND COMFORT. The MASTER ENSUITE is a SPA-LIKE RETREAT with a PRIVATE BALCONY, STEAM SHOWER, BODY SPRAYS, and a TANKLESS BIDET TOILET. ENTERTAINMENT is seamless with a WHOLE-HOUSE SPEAKER SYSTEM, and a 75-INCH GAS FIREPLACE. The BACKYARD is an OASIS with GOLF PUTTING, GARDEN BEDS, and a MAINTENANCE-FREE TURFED FRONT YARD. The F/Finished basement offers a SEPARATE ENTRANCE, NANNY SUITE with a PRIVATE ENTRANCE, a GYM, 4K HOME THEATER ROOM and ACCESS TO THE LEISURE CENTER complete this DREAM HOME. Built with PREMIUM MATERIALS and VASSTU-INSPIRED DESIGN, this estate is a MUST-SEE! (id:58356)
420 85 Street Sw Sw
Edmonton, Alberta
Welcome to this stunning east-facing bi-level home offering over 2,100 sq. ft. of living space and thoughtful upgrades throughout. Step into the bright foyer with tiled flooring and a convenient closet. The main floor boasts a spacious living room with vaulted ceilings and extra windows, filling the space with natural light. The kitchen features newer appliances and flows seamlessly into the dining area—perfect for family gatherings. This level also includes two well-sized bedrooms and a full bath. Upstairs, the private master retreat features its own ensuite bath and closet, providing a relaxing sanctuary. The fully finished basement is ideal for entertainment, complete with a cozy gas fireplace, built-in speakers, an additional bedroom, and a half bath. Enjoy outdoor living on the composite deck with elegant glass railing—perfect for summer evenings. The home has been freshly painted, with newer shingles (2022), newer water tanks(2020 & 2022), and freshly shampooed carpets for a move-in-ready experiencE (id:58356)
#107 504 Griesbach Parade Pr Nw
Edmonton, Alberta
HUGE PATIO with gate access to cafes, restaurants and shopping await in this nice and very clean Original-Owner 2 bedroom, 2 bathroom ground-floor, apartment condo in Griesbach, in North Edmonton. Upgraded Hunter Douglas Roller Shades will stay (curtains will be removed). Upgraded kitchen package with large pantry and quartz countertops. Undermount sinks. Upgraded carpet. 3 awesome ceiling fans. QUIET BUILDING. In suite laundry. The social room is beautifully appointed and includes a pool table. Fitness room and social areas. Parkade fits pick-ups. Condo fees make for easy living - including everything, except power and internet. Titled parking stall is #201. Lots of convenient Visitor Parking. (id:58356)
101 Westridge Rd Nw
Edmonton, Alberta
Discover this stunning, fully finished 5-bedroom bungalow with a double attached garage, situated on a massive 1,383.6 m² lot in the desirable Westridge community. With RS zoning, this property offers exceptional investment potential, allowing for up to 8 dwellings, including secondary suites and backyard housing. The main floor features 3 bedrooms, 2 full baths with Jacuzzi, a spacious living and dining area, a well-sized kitchen, and a den, while the fully finished basement includes, family room, full bath , computer room, and large storage space. A separate side entrance leads to a self-contained 2-bedroom mother-in-law suite with a kitchen and full bath, making it ideal for extended family. The grand foyer with vaulted ceilings creates an elegant entrance, while the huge private backyard, featuring apple and palm trees. Parking is never an issue, with space for up to 10 vehicles along the side of the fenced yard. Fully Renovated and move-in ready, close to all amenities. Don't miss out. (id:58356)
89 Newbury Ci
Sherwood Park, Alberta
Welcome to this stunning 2,177 Sq Ft 2-storey home located in the desirable community of Salisbury Village! Offering 3 spacious bedrooms, 2.5 bathrooms, and separate side entrance, this home is designed for luxury living and modern convenience. Step into the open-concept main floor, where the stylish kitchen includes a walk-through pantry with double-sided shelving, providing ample storage and direct access from the garage. The large great room and dining area offer the perfect space for entertaining. Upstairs, the master suite is a true retreat, featuring a walk-in closet and a spa-like 5-piece ensuite with a water closet, double sinks, and a soaker tub. The 2nd floor also hosts a convenient laundry room with extra storage, making daily tasks a breeze. Also, don't forget to kick back and relax in your massive central bonus room. This home is a perfect blend of sophistication and functionality, offering the space and features your family needs to thrive! Immediate possession! (id:58356)
9739 145 St Nw
Edmonton, Alberta
Spectacular !!! Crestwood For The Very Best of Lifestyles !! This Newer, Top Quality Custom-Built Two Storey has many expensive upgrades and is located on a most beautiful street in very sought after, established, Crestwood. Approximately 5,000 sq ft of Gracious Superb Living! Entertain everyday on the attached covered deck with retractable screens, an extension of great living space, featuring a barbecue center, luxury grill & smoker. This 6 washroom, 4 ensuite - 5 bedroom home, has 4 bedrooms each having their own private ensuite. The luxurious Primary Bdrm provides fabulous walk in closet/dressing areas and a spacious spa ensuite. Expensive, Top Quality Appliances such as Wolf, Sub Zero, Miele highlight a serious Gold Medal Chefs Kitchen made for the love of cooking. Formal areas in the home flow by blending perfectly into the spacious open design. Separate 8 zoned HVAC Heating, ICF Walls, Triple P windows, Bsmt Fully dev, gym, entertainment area, Triple O/S garage, Superior Quality, Superior Value! (id:58356)
4605 Knight Pt Sw
Edmonton, Alberta
For more information, please click on View Listing on Realtor Website. Executive half duplex located in the prestigious Keswick on the River area has numerous high-end finishings. This former show home has an open concept design with upgraded features including Butler's pantry with prep sink and space for a coffee bar/baking center, gas fireplace with floor to ceiling tile detail, master bedroom feature wall, laundry room porcelain tile, oversized ensuite tub, heated garage c/w epoxy coated floor & hot and cold water with floor drain, wet bar with wine fridge in fully finished basement. Be impressed with the 10' ceilings on the main floor and 9' ceilings in the basement. The home is fully air-conditioned with over 2600 sq. ft. of living space. In the fully fenced backyard you will find a concrete patio c/w gas bbq hookup. This immaculate home has only been lived in for 2.5 years and is a no pet non-smoking home. (id:58356)
14315 80 St Nw
Edmonton, Alberta
Wonderfully maintained original owner bi-level in Kildare. Built in 1968 this home features a bright and welcoming main floor with large west facing living room, large eat-in kitchen with plenty of storage and cooking spaces, formal dining room, a large primary bedroom, four piece main bathroom, and two additional main floor bedrooms. The fully finished basement has both front and back staircases, a massive fourth bedroom, three piece bathroom, large family room, and a craft or hobby work area. The east facing backyard has a large deck, is nicely landscaped with flower beds, and has a large double detached garage and also an oversized driveway that can park three cars. (id:58356)
#202 2305 35a Av Nw
Edmonton, Alberta
Discover this charming 700 square foot 1-bedroom, 1-bathroom condo, perfectly designed for comfortable living. Featuring an inviting open concept layout, the cozy oak kitchen is ideal for cooking and entertaining. The spacious bedroom offers plenty of room to relax, while in-suite laundry adds convenience to your daily routine. Step outside to your west-facing balcony, a great spot to enjoy evening sunsets. The condo comes with covered parking that includes a plug-in for added convenience during colder months. Located just minutes from schools, walking paths, shopping, and essential amenities, this condo truly has it all. The condo fees cover heat and water, making budgeting a breeze. (id:58356)
3512 Erlanger Link Nw
Edmonton, Alberta
Welcome to your Dream Home!This stunning 7 bedroom,4 bathroom home offers the perfect blend of modern convenience and timeless charm. Located in a quiet, family-friendly neighborhood, this spacious two-storey home is ideal for growing families,savvy investors or anyone who appreciates the finer things in life. The open concept design on the main floor is a blend of modern elegance and convenience;Main floor bedroom with full bath,a meticulously planned kitchen with lots of cabinets,quartz countertops and a top of the line stainless steel appliances. Upstairs is a generous bonus room with a striking vaulted ceiling,a full-size laundry room,full bath 4 additional bedrooms.The luxurious primary suite is a private retreat with a walk-in closet and a spa-inspired 5pc ensuite;hot tub, glass shower, and dual sink. The fully finished basement adds incredible value with two bedrooms, a full bathroom and ample storage space. Whatever your plan, this home offers the space and style to do it all. (id:58356)
#201 2303 119 St Nw Nw
Edmonton, Alberta
If you are a first time home buyer or someone looking to downsize or an investor then this charming home is for you! Its' a spacious 2 bedroom south facing corner unit and offers an abundance of natural light. Recently painted in neutral tones the good sized living area provides a fresh and inviting atmosphere. The kitchen boasts newer flooring, stainless steel appliances, an oversized pantry and an eating area. Enjoy the convenience of an in suite full size washer and dryer making laundry days a breeze. An added bonus is additional storage on the balcony. Situated in a prime southside location you'll have easy access to local amenities, shopping centres, schools, highways and public transportation. Parking stall has plug in. (id:58356)
#18 3710 Allan Dr Sw
Edmonton, Alberta
Stunning end unit townhome in The Eve at Ambleside! This stylish home features hardwood and tile floors throughout the open-concept main level, plus a gorgeous kitchen with upgraded cabinetry, a large island, glass tile backsplash, and newer stainless steel appliances. The dining area opens to a private deck—perfect for summer evenings—and a handy 2-pce powder room completes the main floor. Upstairs offers a unique layout with two extremely spacious primary suites - each with its own walk-in closet and full ensuite. You’ll also find stackable laundry and a walk-in linen closet for added storage on the top floor. The finished basement adds even more versatile space, and you'll love the comfort of central A/C and the convenience of the attached single garage. Steps from parks, paths, playgrounds and schools with quick access to the Anthony Henday. Also located just minutes away from Currents of Windermere with shopping, restaurants, and the theatre close by—everything you could ever need is right here! (id:58356)
#1001 9725 106 St Nw
Edmonton, Alberta
Welcome to the Marquis downtown! This 2 bedroom 1.5 bath, 958sq ft stylish condo has all the features and is in a phenomenal location. This property provides an incredible opportunity to break into the market at an affordable cost! It is perfect for investors, students, professionals and people who love to mix the urban lifestyle with easy access to the trails of the river valley right down the road! The layout offers an abundance of natural light and a spacious living area. The kitchen, with recent renovations and added cupboard space is perfect for entertaining and hosting. The master bedroom is inviting, warm and includes a recently renovated 2 pc ensuite. Bonus features include in suite-laundry and recently upgraded windows. The balcony provides a fantastic view to the south west and is within walking distance to all the trails and green space you could ask for! Amenities include electricity, heat and access to tennis courts, sauna, and a fitness room. (id:58356)
184 William Bell Dr
Leduc, Alberta
Pride of Ownership abounds in this Quality Gem built by Darren Homes. PERFECT FAMILY HOME has all the I Wants plus more! Enjoy 3+2 bedrooms, 3.5 baths, a living room, bonus room + family room; space galore! Bask in the comfort of two fireplaces, infloor heat in lower level, 2 furnaces, instant hot water, hardwood, vaulted ceilings, mn floor laundry & den! Foyer leads to your open concept living/dining/kitchen space; great for family gatherings! Gleaming white kitchen offers an abundance of cabinets, island with granite. Adjoining dinette boasts bay window & garden door leading to deck; gas BBQ hookup. LR features wall to wall built in with fireplace. Handsome staircase leads to upper level; home to 3 bedrooms plus bonus room with fireplace & an upper deck. All bedrooms have walk in closets. The FD lower level offers recreation room, 2 bedrooms, 3 pc bathoom plus storage. Manicured back yard is a delight with interlocking bricks, fully fenced, shed + playhouse & backs small greenbelt with mature trees! (id:58356)
2289 Chokecherry Cl Sw
Edmonton, Alberta
Welcome to this beautiful 1711 sq. ft. home in The Orchards at Ellerslie! Featuring 3 beds & 2.5 baths. This home offers style & comfort. Step into a spacious foyer leading to a grand living room with soaring 10 ft. ceilings & large front-facing windows that flood the space with natural light. The rest of the main floor with 9 ft. ceiling. The bright dining area flows into a corner kitchen equipped with SS appliances, ample cabinetry, a tile backsplash, a large island & add'l windows. A 2-pc bath completes the main floor. Upstairs you'll find the primary bedroom with walk-in closet & 4-pc ensuite, plus 2 more bedrooms, a 4-pc bath & convenient laundry. An Almost carpet less house. The unfinished basement awaits your personal touch. A well maintained backyard with double deck is perfect for relaxing and entertaining. Enjoy a double garage & exclusive access to community amenities like the Clubhouse, Splash Park, Tennis Courts, Ice Rink & more! Close to all amenities, schools (Jan Reimer), parks & transit. (id:58356)
6897 Evans Wd Nw
Edmonton, Alberta
Is only the best good enough for you? Welcome to a home where luxury meets distinction. This almost-new, residence is the opposite of ordinary—no cookie-cutter design here. Meticulously upgraded from top to bottom, this home offers refined living across 3 spacious bedrooms, 2.5 designer bathrooms, and an expansive bonus room that invites relaxation or entertainment. Step inside to soaring 10-foot ceilings, grand porcelain tile flooring, and a living room anchored by a stunning, toe-warming fireplace. The chef’s kitchen is a showpiece, boasting a massive quartz-center island, upgraded stainless appliances, and a walk-through pantry that is as functional as it is stylish. The upper level impresses with a serene primary suite, second-floor laundry, and thoughtful touches throughout. The separate side entry to the basement opens potential for a future private suite. Complete with a double attached garage and located just minutes from the Anthony Henday and urban convenience, this home is priced with precision (id:58356)
#314 11615 Ellerslie Rd Sw
Edmonton, Alberta
This 2-bedroom, 2-bathroom condo offers a functional floor plan designed for both comfort and efficiency. The primary suite features a walk-through closet leading to a private 3-piece en-suite, while the second bedroom is conveniently located near a 4-piece bathroom, perfect for guests or a home office. The modern kitchen boasts dark cabinetry, granite countertops, and a large island, seamlessly flowing into the open-concept family room, creating a inviting space. A spacious laundry/storage room adds extra convenience. Enjoy outdoor living with a wrap-around balcony, and take advantage of two titled parking stalls. Located in a fantastic area, this condo has everything you need. (id:58356)



