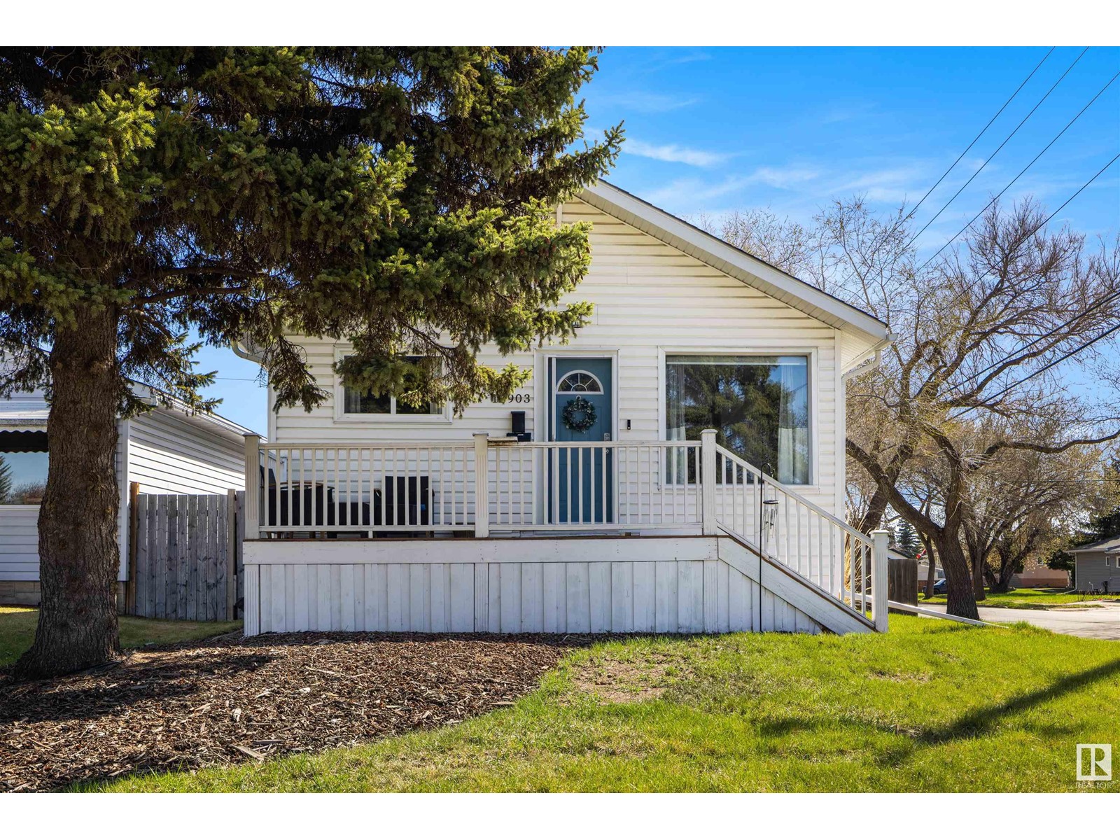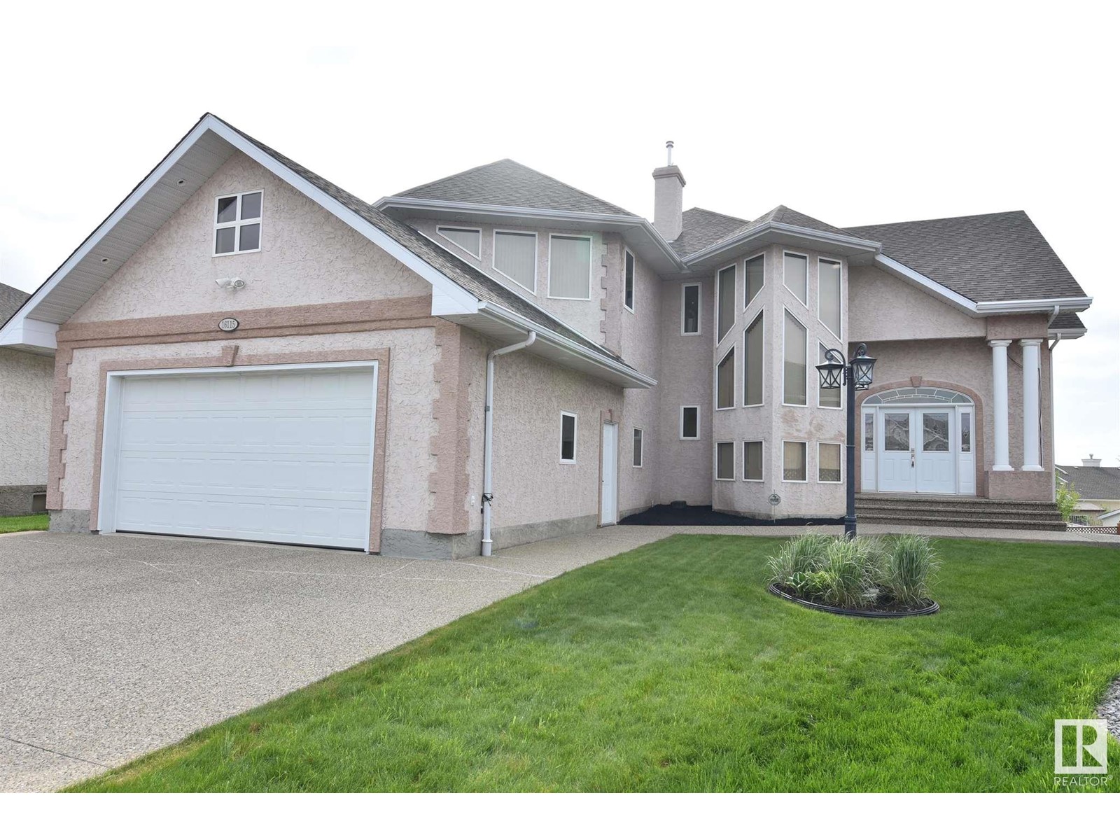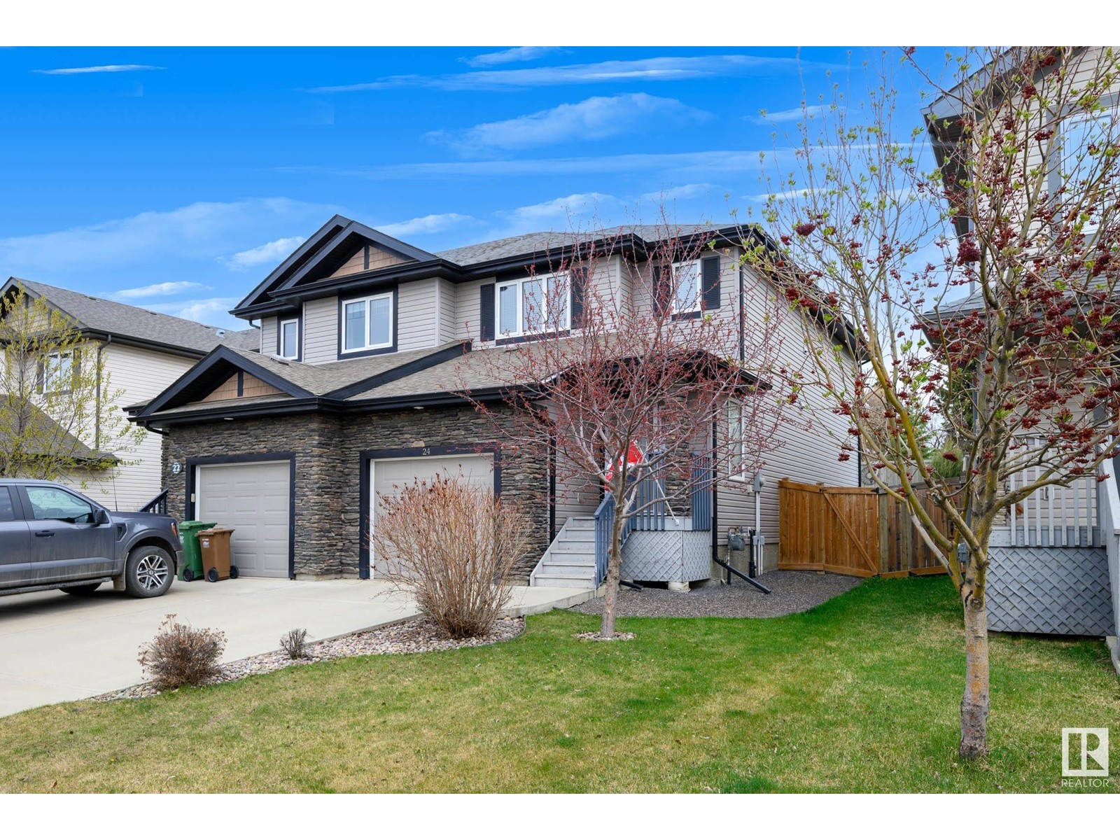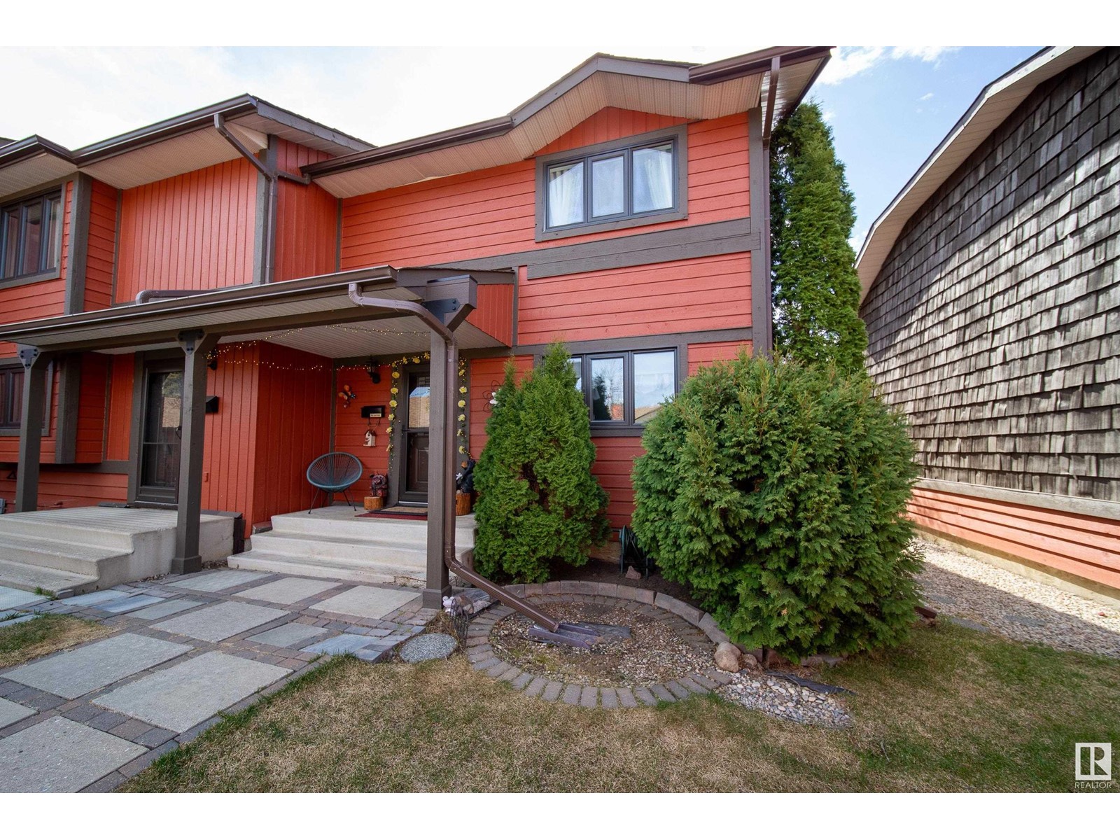12903 133 St Nw
Edmonton, Alberta
Some homes simply feel right and this one is no exception. Nestled on a quiet street in the welcoming community of Athlone, this detached, single-family home offers an effortless blend of charm, comfort, and value. Bright natural light spills into the living spaces, creating a warm and inviting atmosphere. Designed for everyday ease, the main floor features an open kitchen and dining area, a sunny living room, two comfortable bedrooms, and a three-piece bath. Downstairs, a finished lower level extends your living space with a family room, a large third bedroom, a second four-piece bath, and a flexible bonus area that's ideal for a home office, playroom, or creative studio.Outside, a private, fully fenced backyard offers room to breathe, play, and unwind, with a double concrete parking pad tucked neatly behind the fence. Whether you're starting out, scaling down, or simply searching for a home that feels like the right fit, this Athlone property promises a fresh start and a beautiful future. (id:58356)
#332 300 Spruce Ridge Rd
Spruce Grove, Alberta
If you’ve been looking for a well-maintained 2-bedroom, 2-bathroom condo just steps from some of Spruce Grove’s top amenities you’ve found it!! This immaculate south-facing unit offers 930 sq. ft. of comfortable living space, complete with underground parking and in-suite laundry. Steps from the Tri-leisure Centre and nearby Heritage Grove Park & the walking trails, this home features an open-concept layout with a spacious living area, a well-appointed kitchen with stainless steel appliances, an island, and a neutral colour scheme. Enjoy a private balcony, ample storage, and a generous primary suite with a walk-through closet and 3-piece ensuite. A full second bedroom and 4-piece bathroom complete the space. Ideal for first-time buyers, investors, or those looking to downsize—this condo is a true gem in a fantastic location! (id:58356)
16115 57 St Nw
Edmonton, Alberta
Executive walk-out 2 storey located in the mature community of Hollick Kenyon. This grand executive home w/ 4 bedrooms, 2 dens & 5 bathrooms is move-in ready on a large walkout southeast facing lot for afternoon/evening sun. Open concept feel w/ large entryway into a vaulted ceiling living room; leading to the dining area & massive kitchen. Patio doors lead to large southeast facing deck. Extensive upgrades include new kitchen countertops & island, new Kitchenaid S/S appliances; new washer/dryer; new composite deck w/ natural gas hookup; new 6pc mstr bathroom; all new toilets; new door hardware; basement in-floor heating; custom blinds throughout; new roof; 2 new high efficiency furnaces and humidifiers; new A/C unit; 2 hot water tanks; basement has all new rough-in completed for a 2nd kitchen; triple garage w/ finished walls & ceiling w/loft storage area - heated; separate entrance from garage to bsmt; new landscaping; Located walking distance to K-9 schools, public transportation & shopping. Shows a 10! (id:58356)
6324 106 St Nw
Edmonton, Alberta
This unique mixed-use building offers 6100sqft of total space, with retail/commercial on the main and lower levels, and a fully-renovated 2100sqft upstairs apartment. Located in Allendale, across from the park and school. The 2060sqft main floor offers wide-open retail space with large front-facing windows, plus a full kitchen and storage, with new flooring and finishes throughout. Can be split into two spaces if desired. The 1940sqft basement offers additional retail/office space with its own storefront entrance. Upstairs you’ll find a renovated apartment with 2 bedrooms, 2 dens/offices and 2 full baths, plus a raised deck and multiple skylights. The kitchen and living areas offer huge windows and high-end modern finishes. Outside is a private, fenced back yard, plus parking in front and behind the building. Recent upgrades (2016): full renovations to main floor and apartment, new roof and all new heating system on all 3 levels. 400A electrical, separately metered. CN zoning allows for a variety of uses. (id:58356)
24 Royal St
St. Albert, Alberta
Beautifully maintained half-duplex in Riverside! This stylish home features professional landscaping with a terraced stone retaining wall and stone patio—perfect for relaxing or entertaining this summer. The bright and clean main floor offers an open layout with a spacious U-shaped kitchen, dining area, and living room, plus a convenient 2-pce powder room. Upstairs, the good-sized primary bedroom includes a walk-in closet and 3-pce ensuite. Two more bedrooms, a full bath, and laundry complete the upper level. The fully fenced yard is a true highlight with its thoughtful design and the single attached garage adds convenience. The unfinished basement offers potential for future development. Located in a family-friendly neighborhood near parks, trails, and all amenities. This home is move-in ready and combines function with comfort. (id:58356)
7121 93 Avenue Nw
Edmonton, Alberta
Location, location...located in the sought after neighborhood of Ottewell! This beauty has 1900 sf of beautifully finished space, plus a 2 bedroom suite in the lower level! The main floor features an open concept with a gourmet kitchen/dining area. The living room is open to the kitchen and dining area! Plus, you have a den and a 3 pc bathroom. The upper level has 3 generous size bedrooms. The primary has a 3 piece ensuite with a walk in closet! The other 2 bedrooms have ample space! You also have your laundry in a convenient area in the upstairs. Plus, there is a loft area that is perfect for a play area for your children, or an office area! The lower level has a 2 bedroom suite, it is perfect as a mortgage helper or for additional family to live! All of this plus a detached double garage! This is a must see! (id:58356)
3608 6 Av Sw
Edmonton, Alberta
Prepare to be impressed with this exceptional detached residence situated in the highly sought-after community of The Hills of Charlesworth in Southeast Edmonton. Upon entering, you will be greeted by an abundance of natural light pouring in through the numerous windows on the main level, complemented by 9-foot ceilings and an open floorplan. The upgraded kitchen boasts stainless steel appliances and quartz countertops. The upper level features a spacious master bedroom with a 5-piece ensuite and dual sink, accompanied by two additional bedrooms and a bonus room ideal for entertainment or a play area. The unfinished basement awaits your personal touch,while the backyard and maintenance free deck provide ample space to accommodate your guests this summer BBQ season! Also comes with attached two car garage. Conveniently located near amenities, groceries, shopping, and restaurants, with easy access to Anthony Henday for seamless travel throughout the city. What are you waiting for? Your dream home awaits. (id:58356)
#203 10232 115 St Nw
Edmonton, Alberta
Spacious 1-Bedroom + Den Condo in a Prime Oliver Location! Discover this modern and stylish condo, built with durable concrete construction in 2006. The large primary bedroom features a walk-in closet and direct access to a 4-piece ensuite bath for added convenience. The open-concept kitchen boasts a pantry and seamlessly connects to the living and dining areas, creating an inviting space for entertaining. Cozy up by the fireplace on chilly nights, and enjoy the added versatility of a den—perfect for a home office or guest space. Additional highlights include in-suite laundry, air conditioning, and a heated underground parking stall with a storage unit. Ideally located near shopping, dining, and public transportation, this condo offers both comfort and convenience. A must see!! (id:58356)
#4 9835 82 Av Nw
Edmonton, Alberta
Rare Opportunity – Right on Whyte Ave! Don’t miss your chance to own property right on Whyte Avenue, in one of Edmonton’s most iconic and walkable neighborhoods. This 2-bedroom, 844 sq ft condo offers incredible value with a private single-car garage and an additional parking stall right out front. This self-managed complex is lovingly maintained by its owners, with attention paid to every detail. With a bit of TLC, this condo has the potential to shine—making it an ideal choice for first-time buyers or investors alike. Renovated 12 years ago, the unit features hardwood flooring, granite countertops, stainless steel appliances, and convenient in-suite laundry. The building has also had major updates, including plumbing and electrical upgrades. Enjoy unbeatable access to public transit, shopping, restaurants, and schools—all just steps away from your front door. Whether you're looking to invest or live in the heart of it all, this is your opportunity to be part of the vibrant Whyte Ave lifestyle. (id:58356)
159 Dorchester Dr
St. Albert, Alberta
Discover this fantastic location in FAMILY FRIENDLY DEER RIDGE! This GRAND 4 level split was custom built & is not your regular split-level! The entrance welcomes you into an OPEN DESIGN w/ VAULTED CEILINGS & an abundance of natural LIGHT. The kitchen has white cabinetry, a huge eating bar island filled w/ pot/pan drawers, newer black s/s appliances & access to the side deck & LARGE PARK LIKE YARD! The upper level has 3 bedrooms, a 4pce bath & a 4pce ensuite w/ high ceilings & a claw foot tub. The primary bedroom boasts 2 WALK IN CLOSETS. The lower level has a large family room w/ wood burning f/p, 4th bedroom, full bathroom, laundry & access to the double attached garage (19'1 x 21'5). The basement is PARTIALLY FINISHED w/ a workout room & additional storage/crafting room. This home has many upgrades including shingles (2012), side deck (spring 2019), furnace & A/C (2020), all upper 3 level windows replaced w/ triple pane (2019), hot water tank (2024), vinyl plank on main floor (2025) & more! (id:58356)
8107 105 Av Nw
Edmonton, Alberta
No condo fees! Fully renovated 2-story half-duplex in the heart of Forest Heights! With over 1395 sq.ft., this open & bright plan boasts 4 bedrooms, 4 bathrooms & a fully-finished lower level. As you enter you are greeted with warm paint tones, wood-grain laminate & modern lighting. The living room has large windows, a corner fireplace, & blends seamlessly with the dining & kitchen areas. The kitchen has been fully updated with newer cabinetry, counters, s/s appliances & spacious peninsula island. The upper level has 3 good sized bedrooms, an updated 4-piece bath with tiled tub/shower, & a primary that includes a walk-through closet & 2-piece ensuite. The lower level of the home is also finished with a 4th bedroom, 3-piece bath & large rec room. The laundry/mechanical is also on this level with an updated furnace (2008) & hot water tank (2023). Other notable upgrades include: Windows (2017); shingles (2015); attic insulation (r60). Complete with a landscaped/fenced yard plus a single attached garage. (id:58356)
58 Lacombe Pt
St. Albert, Alberta
Stunning, renovated townhouse in the serene Lacombe Pointe community! This inviting residence boasts a modern kitchen with ample cabinetry, counter space, and stainless steel appliances. Hardwood floors grace the living and dining areas, complemented by a cozy wood-burning fireplace. Upstairs, three spacious bedrooms feature hardwood flooring. All windows in the house have recently been replaced. The fully finished basement offers a warm living space with an electric fireplace, a versatile office or gym area, and generous storage. Enjoy outdoor living on the large deck, with a well-maintained yard backing onto residential homes. Additional highlights include a single detached garage and access to a community clubhouse for events. Condo fees cover water and garbage pickup. Ideally located near parks and schools, this is the perfect family home! (id:58356)












