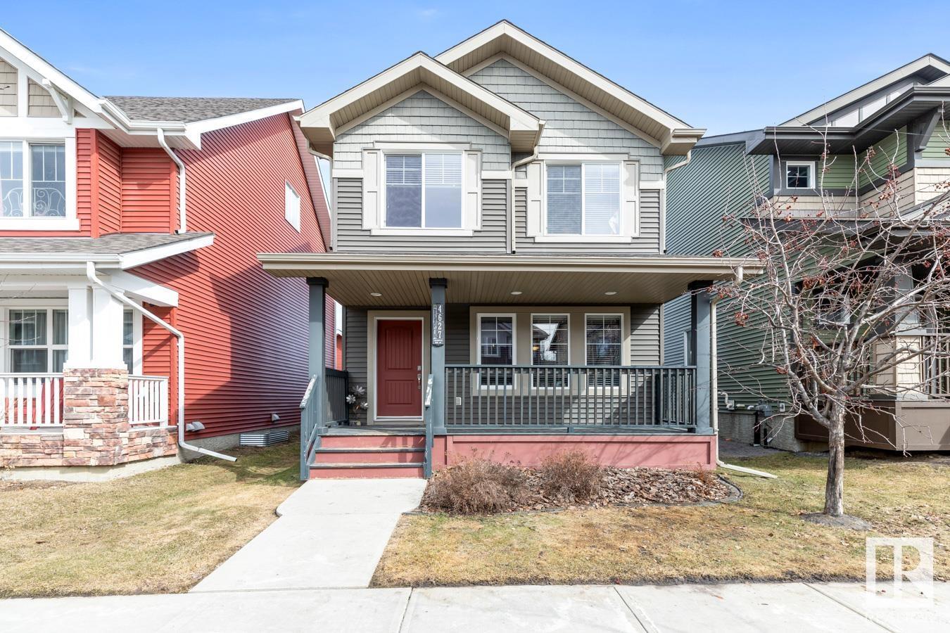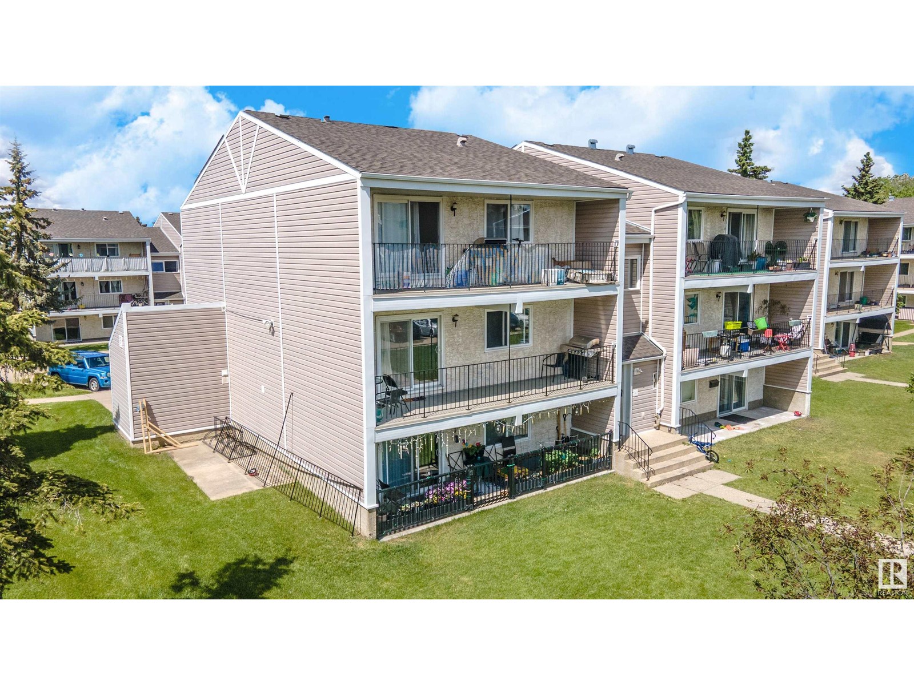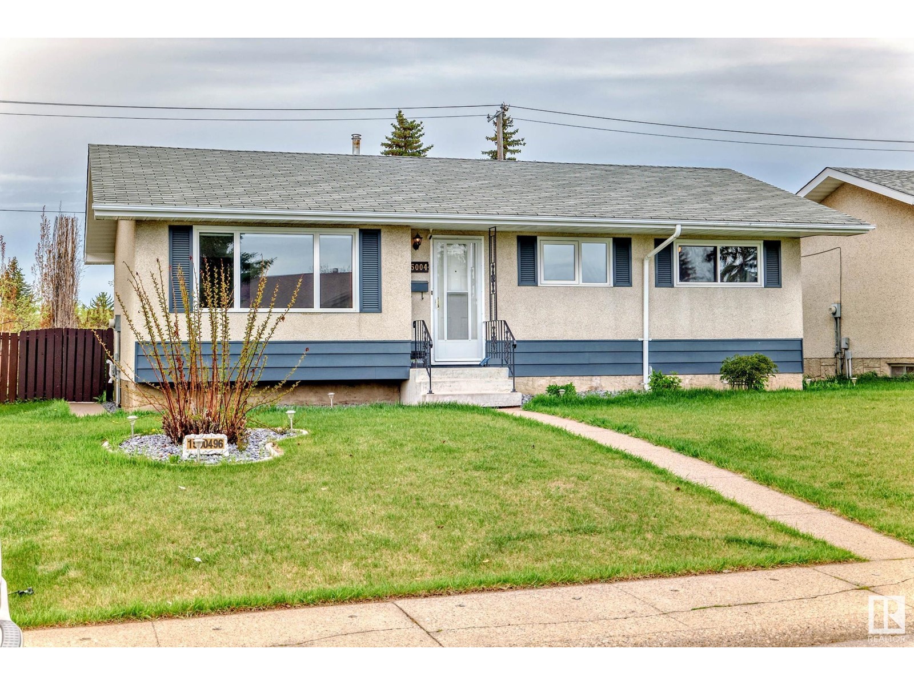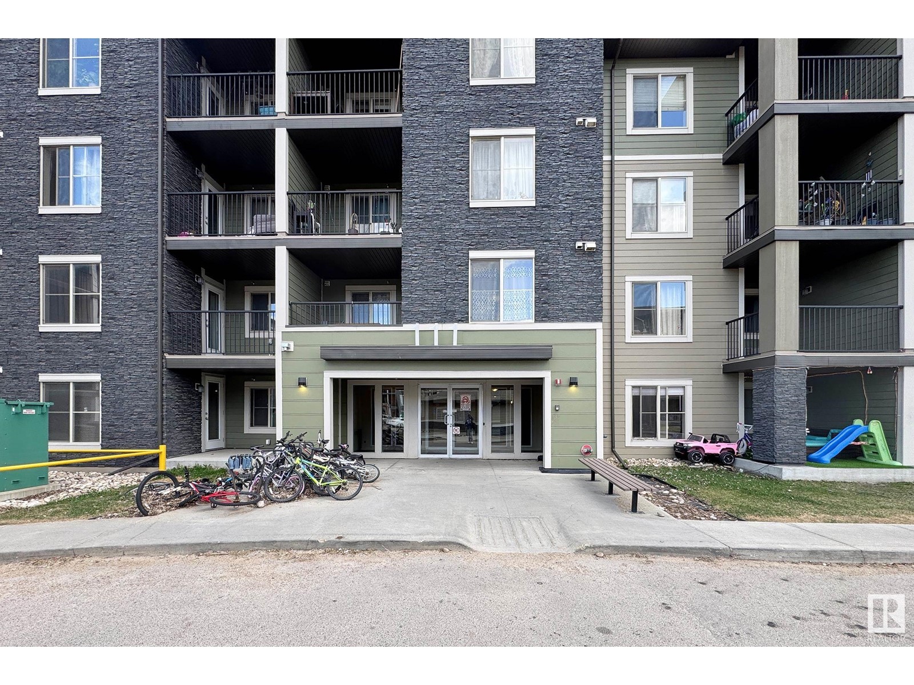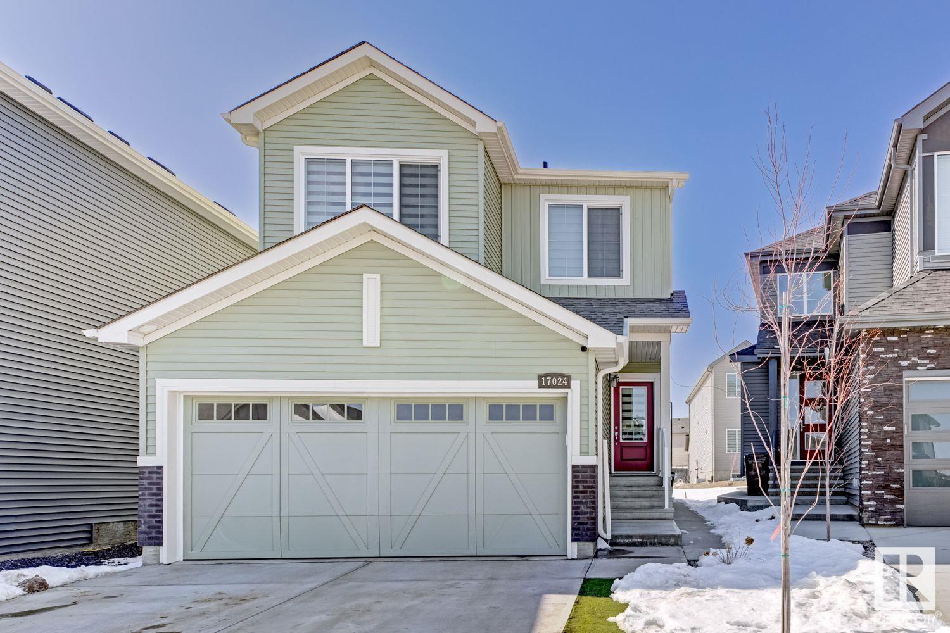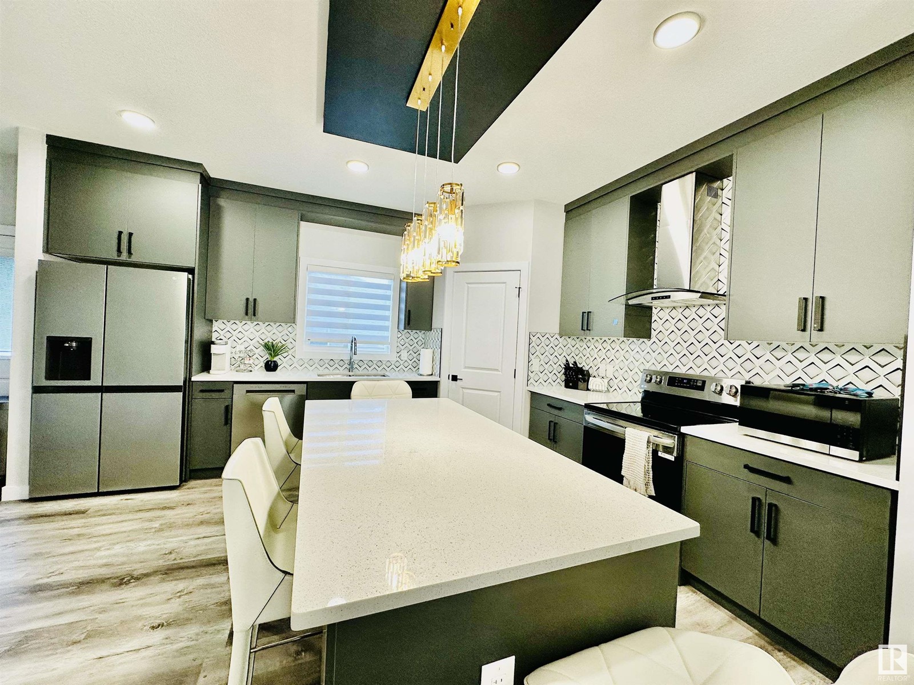21 Woodlands Rd
St. Albert, Alberta
This fully renovated home offers just over 2400sqft of updated living space with a HEATED double attached garage. The spacious entryway greets you with a standout walk-in closet, complete with barn doors—a practical and eye-catching touch. Natural light pours into the front living room through large windows, leading into a formal dining space and a stunning kitchen. Featuring white cabinetry, quartz counters, subway tile backsplash, and oversized windows in the dinette, this kitchen makes everyday living feel special. The family room includes a feature fireplace with built-in beverage coolers on either side. Sliding patio doors open up to a fully fenced backyard with a patio space ready for summer! A 3-piece bath and convenient main floor laundry round out the main level. Upstairs, you’ll find three bedrooms and a 5-pce main bath. The primary includes a 4-piece ensuite. The finished basement adds even more space with a large rec room, utility area & tons of storage. Central AC too! (id:58356)
7304 Summerside Grande Bv Sw
Edmonton, Alberta
SUMMERSIDE, close to the lake on one of Edmonton‘s premium streets! Beautiful family front veranda home built by AVI on this stunning, classic looking tree line Boulevard. Open concept with large island kitchen that is very well designed with the white shaker cabinets. The living room has a beautiful stone fireplace that is floor to ceiling which highlights the room. Upstairs you find the bonus room, upper laundry, large children’s rooms and a really attractive primary bedroom with large en suite and double shower. The primary has a walk-in closet with window to allow for wardrobe selection with natural light. The room can easily accommodate a king size bed and has a vaulted ceiling. The back door leads to the special designed sundeck, measured and ready for a hot tub. The oversized 24×24, double detached, heated garage features another rollup garage door facing the backyard to provide summertime entertaining by rolling out the drink trolley, serving island and smoker. (id:58356)
4627 Crabapple Ru Sw
Edmonton, Alberta
Welcome to The Orchards at Ellerslie! This charming Daytona-built 2-storey home offers 1,429 sq ft of well-designed living space in one of South Edmonton’s most vibrant communities. Backing onto The Orchards Club House, you'll enjoy access to a splash park, tennis courts, skating rink, toboggan hill, playground, & more—right out your back gate! Step inside the bright living room w/ hrdwd flrs. The adjacent kitchen offers plenty of cupboards & counter space, S/S appliances, & dining nook, perfect for family dinners. Upstairs, you’ll find a spacious primary suite w/ 4pc ensuite, plus 2 addl bedrooms & 4pc main bath—perfect for families or guests. The unfinished basement is a blank canvas ready for your personal touch. Step outside to enjoy your fenced yard & detached dbl garage w/ paved lane access for extra convenience. All this, just minutes from great restaurants, shopping, schools, & public transit. A beautiful home in an unbeatable location—come take a look! (id:58356)
2823 188 St Nw
Edmonton, Alberta
The 2497 sqft Artemis blends modern design & durability. Located on a walk-out lot, it offers a dbl att. garage, 9' ceilings on the main & lower levels and LVP flooring throughout the main floor, illuminated by SLD recessed lighting. The foyer leads to a sitting rm, main floor bdrm, & 3pc bath w/standing shower. A mudroom w/an open closet connects the garage to a walkthrough pantry leading into the open-concept kitchen, nook & great rm. The kitchen features quartz counters, large eating island, built-in microwave, undermount sink, matte black faucet, chimney-style hood fan & ceiling-height soft-close Thermofoil cabinets. A plaster-finished FP enhances the great room with a 17' ceiling, large windows & backyard access. Upstairs, 2 primaries offer 4pc ensuites w/dbl sinks & walk-in showers—one w/dual walk-in closets, the other w/ensuite walk-in closet access. A bonus room, 3pc bath, laundry & another bedroom with a walk-in closet complete the upper level. Upgraded railings & R/I basement plumbing add value. (id:58356)
#5 3855 76 St Nw
Edmonton, Alberta
Discover your dream condo! This beautiful renovated 2-bed, 1-bath unit offers modern style & convenience in a welcoming community. The open-concept layout is perfect for relaxation & entertaining, w/large windows filing the space with natural light. Enjoy cooking in the contemporary updated kitchen with stainless steel appliances, ample cabinet space & quartz countertops. All appliances are still under extended WARRANTY from 1-3 years. Spacious & bright bedrooms provide brightness & comfortable retreat. The renovated bathroom features modern fixtures & a spa-like atmosphere w/lifetime warranty. Walking distance to excellent schools, playgrounds, FreshCo, Shoppers Drug Mart makes daily life a breeze. The condo community is well-maintained by a dedicated & responsive condo board that works hard ensuring a high quality of life for all residents. With secure entry, easy access to public transportation, parks & dining options, this condo offers the perfect blend of comfort & convenience. Must see! (id:58356)
15004 96 St Nw
Edmonton, Alberta
A spotless, extremely well-maintained family home with fully finished basement, huge oversized garage (24' x 22'), and numerous renovations over the years, including newer windows, upgraded kitchen appliances, main bathroom, furnace, hot water tank and much more. You can tell how this home has been lovingly cared for by the condition of the hardwood floors which are absolutely gorgeous. This is a Four bedroom home (three up and one down). The basement is spacious, super clean and comfortable, including a great room, 3 piece bath, a large bedroom and a large utility room. Outside, your west-facing backyard features a large vegetable garden, a huge garage (includes all shelving and workbench), and a shed. Location is amazing. What a great opportunity to get into this wonderful, quiet community for a reasonable price! (id:58356)
#216 111 Watt Cm Sw
Edmonton, Alberta
This Home is Perfect for first-time buyers or Investors, this well-maintained 2-bedroom suite offers an open and functional layout with 671Sq ft. of living area. in the sought-after community of Walker Lake Gates. This home features a bright living area, stylish kitchen, and convenient in-suite laundry. All appliances, including a microwave hood fan, making it truly move-in ready. Located close to amenities, parks, and transit, this property combines comfort and convenience. Early possession is possible—don’t miss out on this fantastic opportunity to own in a great neighborhood!!! (id:58356)
17024 45 St Nw
Edmonton, Alberta
***SEPARATE ENTRANCE to the Professionally FINISHED BASEMENT w/ 2ND KITCHEN & with ITS OWN LAUNDRY room. THE Address for Affordable LUXURY. Exceptional, unrivalled expertise from local expert home designers-FULLY FUNCTIONAL HOME. With its striking 9 ft CEILING architecture meticulously detailing throughout. The home blends contemporary sophistication with its Quartz countertops top to bottom, DOUBLE DOOR FREEZER/FRIDGE, convenient bar in the lower level, DOUBLE SINKS in the Primary Ensuite, DOUBLE ATTACHED GARAGE w/ 6 Parking Spaces, GENEROUS CLOSET SPACE, BRAND NEW FLOORING (April 14, 2025) etc...A BOLD EXPRESSION OF MODERN DESIGN with AIR CONDITIONING SYSTEM & HEATED GARAGE. An upstairs FAMILY LOUNGE offers a relaxed space for everyday living. WELLNESS IS THOUGTFULLY WOVEN into the design as WALKING TRAILS, PARKS & PONDS ARE STEPS AWAY. This exceptional residence enjoys a PRIME LOCATION just minutes to Anthony Henday. Explore Edmonton's PREMIERE Community. YOUR HERITAGE. YOUR BENEFIT. (id:58356)
58 Patriot Way
Spruce Grove, Alberta
Welcome to this stunning 1,579 sqft Single-family home featuring 3 bedrooms and 2.5 baths offers both style and functionality. Enjoy the convenience of a SIDE ENTRANCE and parking pad, all while being steps from schools and a beautiful park. 9’ CEILINGS creating an airy, spacious feel, 3 cm quartz countertops througout house and DUAL-TONE cabinets for a sleek, sophisticated kitchen.Luxury vinyl plank flooring paired with cozy carpeted bedrooms,MDF shelving for organized storage and striking FEATURE WALLS for added character. Upgraded light fixtures that bring a warm, inviting ambiance.A BASEMENT with 2 WINDOWS, ready for your future development.This home truly combines location, luxury, and lifestyle! (id:58356)
1651 12 St Nw
Edmonton, Alberta
The Artemis is a spacious 4-bedroom home w/an extended dbl att. garage, separate side entrance & 9’ ceilings on the main & basement levels. LVP flooring & stylish recessed lighting enhance the main floor. The foyer leads to a sitting room, with a main-floor bedroom & 3pc bath nearby. A mudroom with a large open closet connects to the garage & kitchen via a spice kitchen w/pantry. The open-concept design flows from the sitting room to the nook, great room & kitchen. The kitchen boasts quartz counters, an island with flush eating ledge, Silgranite sink, chimney-style hood fan, tile backsplash & Sarasota-style Thermofoil cabinets with soft-close. The great room has soaring 17’ ceilings, F/P, large windows & garden door to the backyard. Upstairs offers 2 primary suites—one with a 4pc ensuite, and the other with a 5pc ensuite. A bonus room, 3pc bath, laundry area & an additional bedroom complete the upper level. Upgrades include upgraded railings & lighting, premium app pkg, R/I plumbing & extra side windows. (id:58356)
80 Prospect Pl
Spruce Grove, Alberta
Imagine a house having it all - so much space, rolling lake and landscape views, walking paths to school, modern finishings, decedent upgrades, a WALK OUT basement, and only one side neighbour. This home is here. Not to mention, the most conscientious maintenance. This newer and wonderfully upgraded home over at 2600sf and a 40ft wide lot has TWO FURNACES, TANKLESS WATER, AC, HEATED TRIPLE GARAGE w EXTRA WIDE DRIVEWAY, TRIPLE PANE WINDOWS w CUSTOM BLINDS, 2 FIREPLACES 9 ft main and basement, and 8ft 2nd floor CEILINGS, dura-deck DECKS and a CONCRETE PATIO, one deck is the full width of the house, the other off your primary bedroom. Upgraded landscaping including 5 fruit bearing trees, amongst your fountain and maintenance free exterior. There are four very well sized bedrooms upstairs, with two additional oversized bedrooms in the basement. The home has an IMMACULATE chef's dream kitchen. All shelving throughout is MDF. This opulent home is looking for the perfect family to carry on its legacy. Come home. (id:58356)
15316 74 St Nw
Edmonton, Alberta
Fantastic two-storey family home nestled in the desirable community of Mayliewan! This inviting property features 4 spacious bedrooms and 2.5 baths, including a generously sized primary suite with a walk-in closet and 4-piece ensuite on the upper floor. The main floor boasts a bright and airy living room with a stunning bay window, formal dining area, cozy family room with a fireplace, functional kitchen, convenient mudroom, laundry, and a 2-piece bath. The basement is partially finished and ready for your personal touch. Complete with an oversized double attached garage, and situated on a quiet crescent close to schools, parks, and amenities. This is a fantastic opportunity to own a wonderful family home in a prime location! (id:58356)


