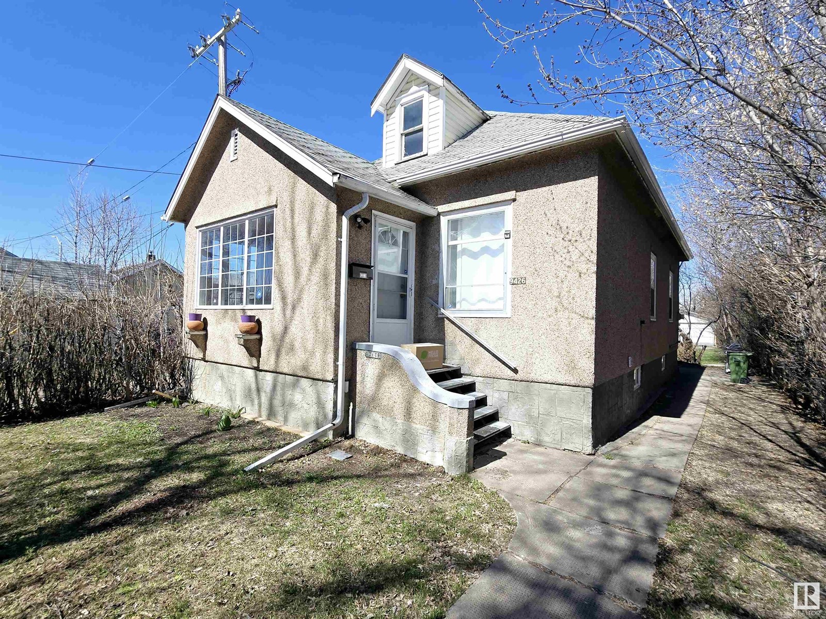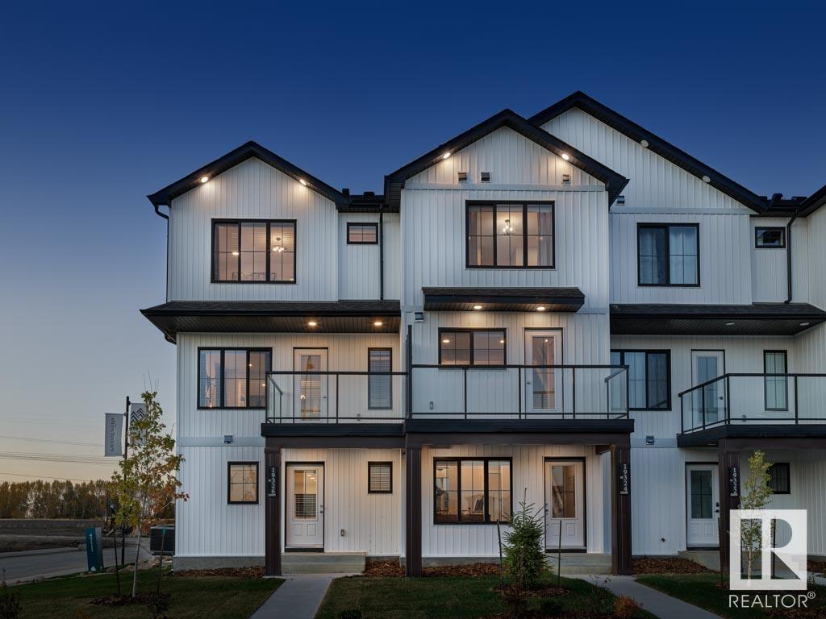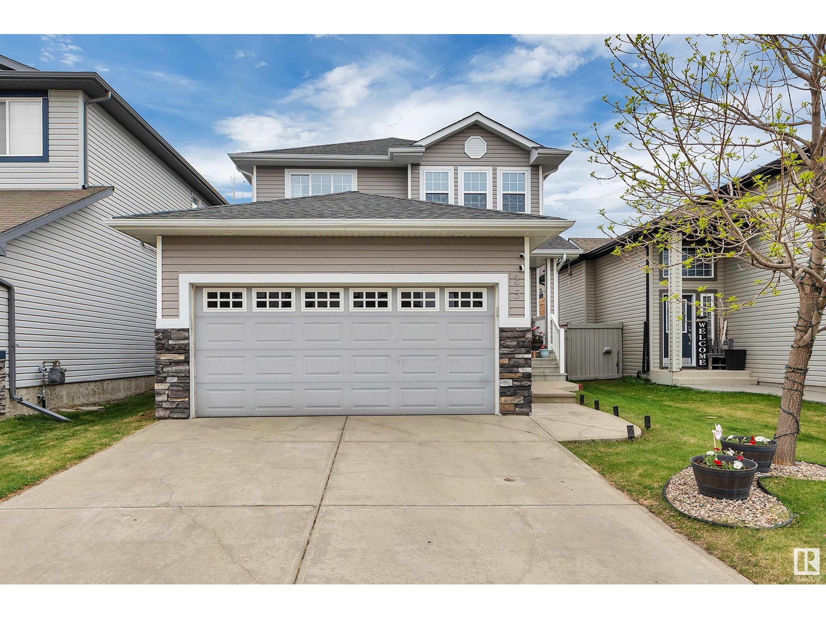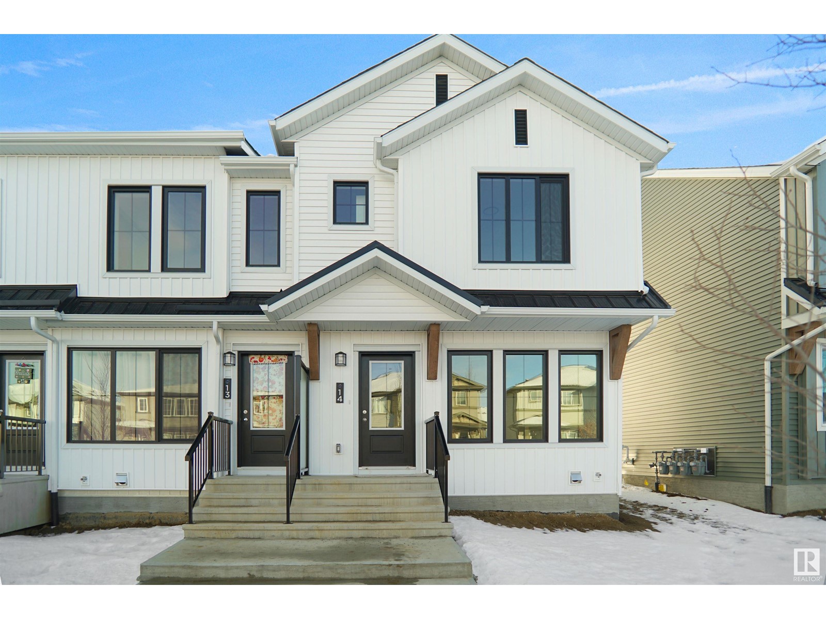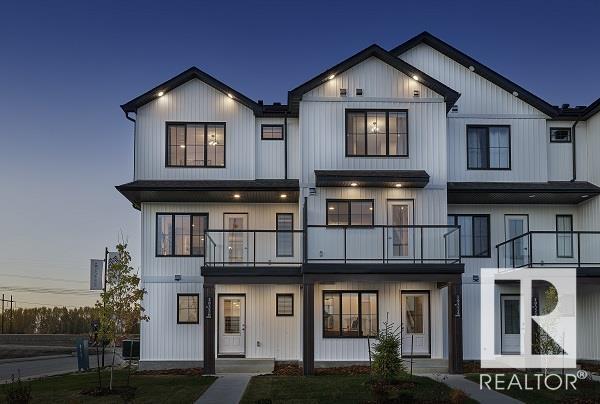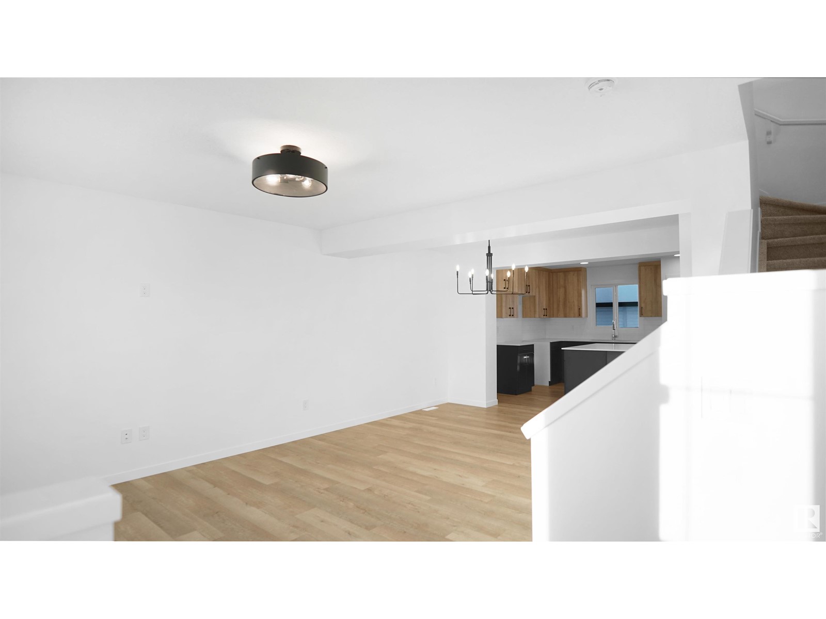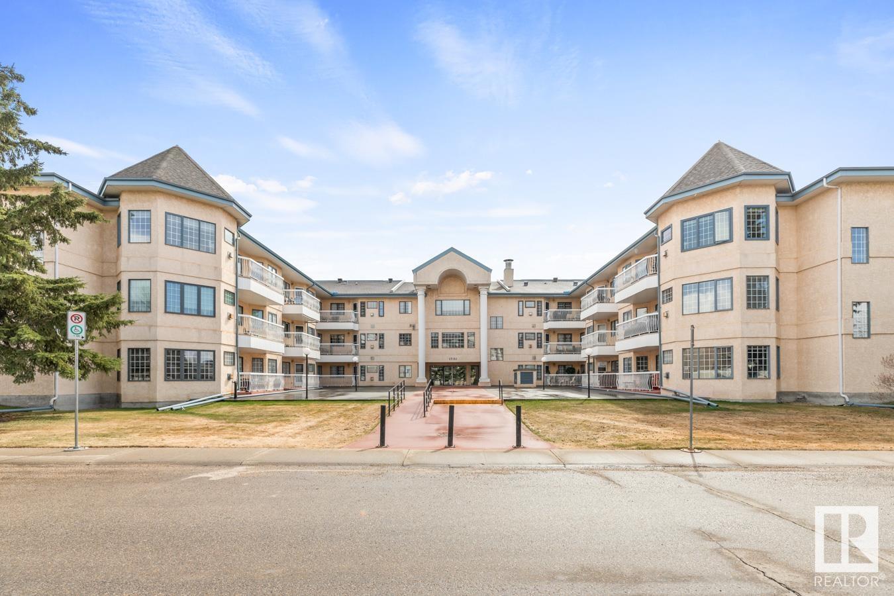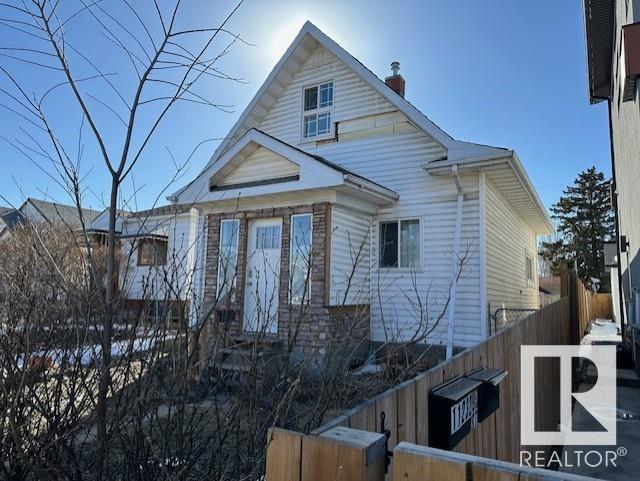9426 109a Av Nw
Edmonton, Alberta
Nestled in the vibrant and sought-after LITTLE ITALY neighborhood, this delightful 2-bedroom, 1-bath single-family BUNGALOW offers the perfect blend of CHARACTER and MODERN UPDATES. Step into a bright SUNROOM featuring elegant FRENCH WINDOWS, the perfect spot to unwind with your morning coffee. The home showcases Original HARDWOOD FLOORS, adding warmth and charm. UPGRADES- including BATHROOM and a newly installed SS WALL-MOUNT HOOD FAN. The spacious 33’ x 145’ lot provides a PRIVATE, FULLY FENCED yard, surrounded by mature hedges for a serene retreat. A chain-link gate opens onto a CEMENT PARKING PAD with a PLUG IN, ensuring secure and convenient off-street parking. Other highlights include: STAINLESS STEEL appliances in the kitchen 100-AMP service for reliability CENTRAL AIR CONDITIONING for comfort Potential to expand into the attic loft with additional insulation Inviting back porch for outdoor relaxation and so much more!!! (id:58356)
3 1215 Keswick Dr Sw
Edmonton, Alberta
NO CONDO FEES and AMAZING VALUE! You read that right welcome to this brand new townhouse unit the “Demi” Built by StreetSide Developments and is located in one of Edmonton's newest premier south west communities of Keswick Landing. With almost 1098 square Feet, it comes with front yard landscaping and a single over sized attached garage, this opportunity is perfect for a young family or young couple. Your main floor is complete with upgrade luxury Vinyl Plank flooring throughout the great room and the kitchen. The main entrance/ main floor has a good sized Laundry room and a powder room. Highlighted in your new kitchen are upgraded cabinets, upgraded counter tops and a tile back splash. The upper level has 2 bedrooms and 2 full bathrooms.***Home is under construction and will be complete by October 25 2025 , photos used are from the previous show home colors and finishings may vary*** (id:58356)
25 Selkirk Pl
Leduc, Alberta
Welcome to this charming 3-bedroom, 1.5-bathroom home nestled in the peaceful, tree-lined community of Suntree. Great for first home home buyers who value a DETACHED home with DOUBLE ATTACHED GARAGE – at the BEST price in Leduc! Recent upgrades include NEW SHINGLES (2024) with a 25 year transferable warranty and new central AIR CONDITIONING (2021). Finishes include hardwood flooring & ceramic tile on the main floor, solid wood cabinets in the kitchen and stainless steel appliances. All 3 bedrooms are located upstairs with a full bathroom and bright bonus room good for a quaint office set-up or play area. Sliding doors off the open-concept dining room leads to the back deck and fully fenced-in backyard – with room for a trampoline! The basement is undeveloped with a functional layout of the laundry and mechanical area. It has a rough-in for future bathroom and two windows to finish to your liking. A great place to call home! (id:58356)
152 Ficus Wy
Fort Saskatchewan, Alberta
NO CONDO FEES and AMAZING VALUE! You read that right welcome to this brand new row house unit the “Willow” Built by StreetSide Developments and is located in one of Fort Saskatchewan's newest premier communities of Forest Ridge. With over 920+ square Feet, it comes with front yard landscaping and a rear parking pad, this opportunity is perfect for a young family or young couple. Your main floor is complete with upgrade luxury Vinyl Plank flooring throughout the great room and the kitchen. Highlighted in your new kitchen are upgraded cabinets, upgraded counter tops and a tile back splash. The upper level has 2 bedrooms and 2 full bathrooms.***Home is under construction *** Pictures are from Show home and is the same layout colors and finishing's may differ should be complete in the Fall of 2025 *** (id:58356)
5132 River's Edge Wy Nw
Edmonton, Alberta
Welcome to Abbey built by StreetSide Developments! This spacious 2+1 bedroom, two bathroom row house is over 1098 sq.ft , and comes with a large single attached garage. The upper levels of the unit are bright and open, with a modern color palate throughout. The kitchen has gorgeous cabinets and lots of counter space. The dining and living areas of this open concept blend seamlessly together, making it perfect for entertaining. The balcony access is off the kitchen. Upstairs you will find two Primary-bedrooms, each with an ensuite and great closet space. Complete the package with a single attached over sized garage, main floor den and plenty of storage for golf-clubs, bikes, rackets etc. Close to transportation, shopping, airport and so much more. Best of all there is NO CONDO fee. ***Under construction and will be complete this coming summer the pictures used are of the show home colors and finishings may vary *** (id:58356)
216 Savoy Cr
Sherwood Park, Alberta
NO CONDO FEES and AMAZING VALUE! You read that right welcome to this brand new townhouse unit the “Bentley” Built by StreetSide Developments and is located in one of Sherwood Park's newest premier communities of Summerwood. With over 1200+ square Feet, front and back yard is landscaped, fully fenced , deck and a double detached garage, this opportunity is perfect for a young family or young couple. Your main floor is complete with upgrade luxury Laminate and Vinyl plank flooring throughout the great room and the kitchen. Highlighted in your new kitchen are upgraded cabinets, upgraded counter tops and a tile back splash. Finishing off the main level is a 2 piece bathroom. The upper level has 3 bedrooms and 2 full bathrooms that is perfect for a first time buyer. *** Home is under construction and will be complete by the end of July/August 2025 , photos used are from the same exact layout but the colors may vary *** (id:58356)
#305a 12404 161 Av Nw
Edmonton, Alberta
Top floor suite! Perfect clean and bright 2 bedroom suite! You are going to love the spacious living room. It is designed for comfort and enjoyment. Great Investment property that has a tenant! There is a brick wood burning fireplace, also patio doors that lead you to a roomy balcony. You will have the joy of cooking in this lovely kitchen with good cooking space and lots of cabinets. Also complete with convenient breakfast bar, and a formal dining room. Two wonderful spacious bedrooms! The primary bedroom has a door leading to the balcony. There is a 4 piece bathroom. The flooring is laminate throughout. This suite comes complete with 3 appliances. There is well planned storage space that keeps everything handy but out of sight. Off the balcony there is the furnace and hot water tank. You will enjoy the location of Meadow Mews as you walk out your door to the lovely treed Herb Link Park. (id:58356)
#103 17151 94a Av Nw Nw
Edmonton, Alberta
Move in Ready 2 bedroom 2 Bath nicely renovated corner unit. Entertaining size living room with a gas fireplace and a garden door leading out to an east facing patio. The wrap around windows allow for lots of light. U shape kitchen with upgraded stainless steel appliances opens onto the dining room. Master suite has his and her closets and a ensuite bathroom with a shower. Second bedroom could be used as a den as it opens onto the living room. There is also a second full bathroom. This suite has been recently painted and newer vinyl flooring throughout. This is a 18+, pet free building with 2 underground parking stalls (Tandem) and a storage room in front of the stall. Patio area has gas BBQ hook ups. There is also a meeting/event room and a library. Located in Terra Losa within walking distance to banking, groceries, restaurants, West Edmonton Mall, and public transportation. Condo fees include heat, water, and basic cable. Easy access to outside the exit door just steps away. (id:58356)
#202 10523 123 St Nw
Edmonton, Alberta
Live bold in this corner-unit 2 bed, 2 bath condo at High Street District — where style, location & comfort collide. Massive windows flood the open-concept layout with natural light, highlighting rich hardwood floors & a sleek, modern kitchen featuring SS appliances, a massive island & tons of storage. Bedrooms are split for privacy — ideal for roommates or guests. The spacious primary has a walk-in closet & ensuite bath. Enjoy year-round comfort with a heat pump system, A/C, & HRV. Titled, heated underground parking included! Just 1 block from Edmonton's Brewery District & 124 Street — steps from shops, cafes, markets & future Valley Line LRT. Don’t miss the rooftop patio — perfect for catching sunsets or hosting summer hangs. Built in 2013 with modern finishes & secure access, this pet-friendly gem checks every box. Want the downtown lifestyle without the chaos? You just found it. 202 10523 123 St NW! (id:58356)
120 Ficus Wy
Fort Saskatchewan, Alberta
NO CONDO FEES and AMAZING VALUE! You read that right welcome to this brand new townhouse unit the “Demi Built by StreetSide Developments and is located in one of Fort Saskatchewan's newest premier of Forrest Ridge in West Park .With 1100 square Feet, it comes with front yard landscaping and a single over sized attached garage, this opportunity is perfect for a young family or young couple. Your main floor is complete with upgrade luxury Vinyl Plank flooring throughout the great room and the kitchen. The main entrance/ main floor has a large sized foyer laundry room and 2 piece bathroom. Highlighted in your new kitchen are upgraded cabinets, upgraded counter tops and a tile back splash. The upper level has 2 bedrooms and 2 full bathrooms. *** Under construction and will be complete this coming fall, Photos used are from the same model but the colors may vary **** (id:58356)
11228 95 St Nw
Edmonton, Alberta
ONLY 170K OBO!! ATTENTION ALL INFILL * INVESTOR * FIRST TIME BUYERS *!!! Just look at the Beautiful Front & back infilled duplex right next door!! Almost 900 sq/ft on a 33” x 120’ lot. Zoned, RF3. 3 bedroom, 1 bath 2 Storey CHARACTER HOME! Live here, Rental property, Redevelopment or just hold. Recent upgrades include electrical panel, newer furnace, hot water tank. Minutes to down town! Close to all amenities, public transportation, schools, hospital etc. Current tenants want to stay!! Prime location! Offering numerous opportunities for redevelopment Total money maker at this below market value price!! Bring all offers! (id:58356)
152 Durrand Bn
Fort Saskatchewan, Alberta
Wow! Move-in ready 2 story with walkout basement backing the pond. Large entryway creates a welcoming atmosphere as you step in to your new home. Open main floor including loads of windows, hardwood floors, neutral paint colors, all centered around the gas fireplace. Kitchen has granite countertops, stainless steel appliances, tiled backsplash and an island perfect for entertaining. Oversized primary bedroom with walk in 5 piece ensuite and closet. 2 other good sized rooms and upstairs laundry complete the floor. Basement is fully finished with bonus workout area and additional 3 piece bathroom; as well as a large rec area with beverage center and patio access out the back. Relax and have a coffee or glass of wine on any one of your 3 deck/patios overlooking the serene greenspace and pond behind. Too hot outside? Then just relax inside with your central AIR CONDITIONING. Close to walking trails, elementary school, shopping and other amenities. Your dream house is awaiting... (id:58356)
