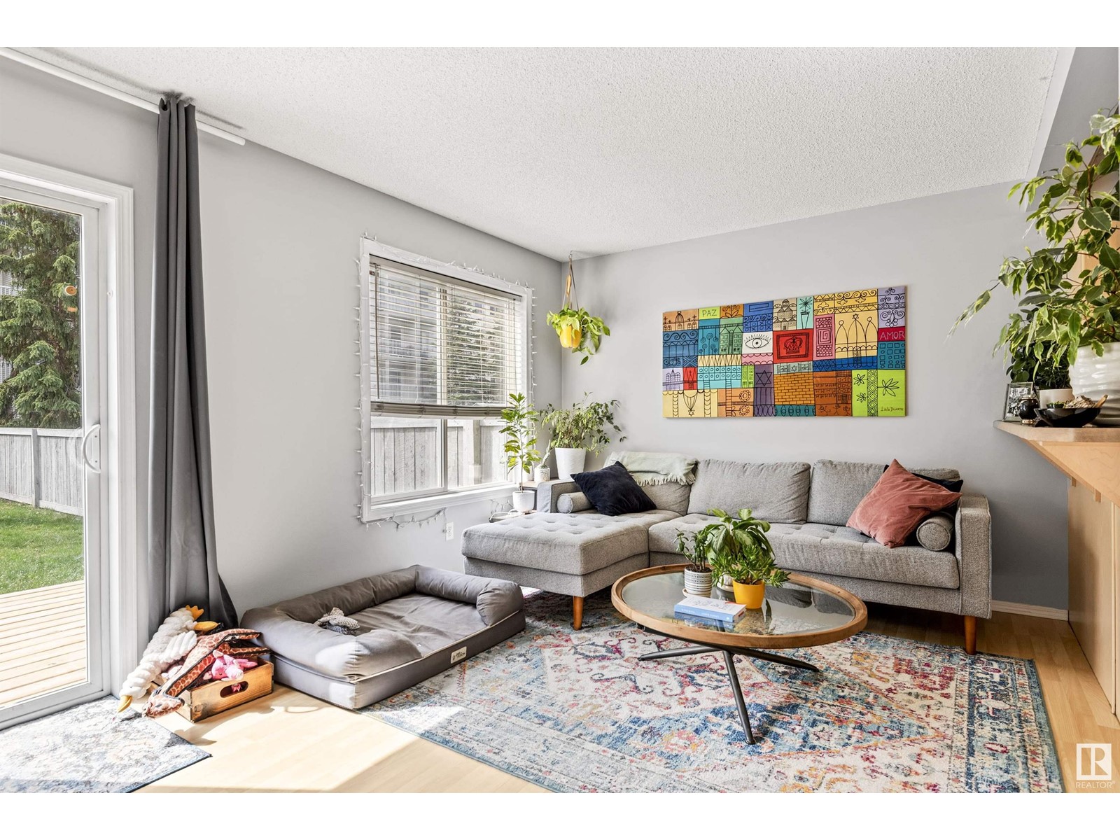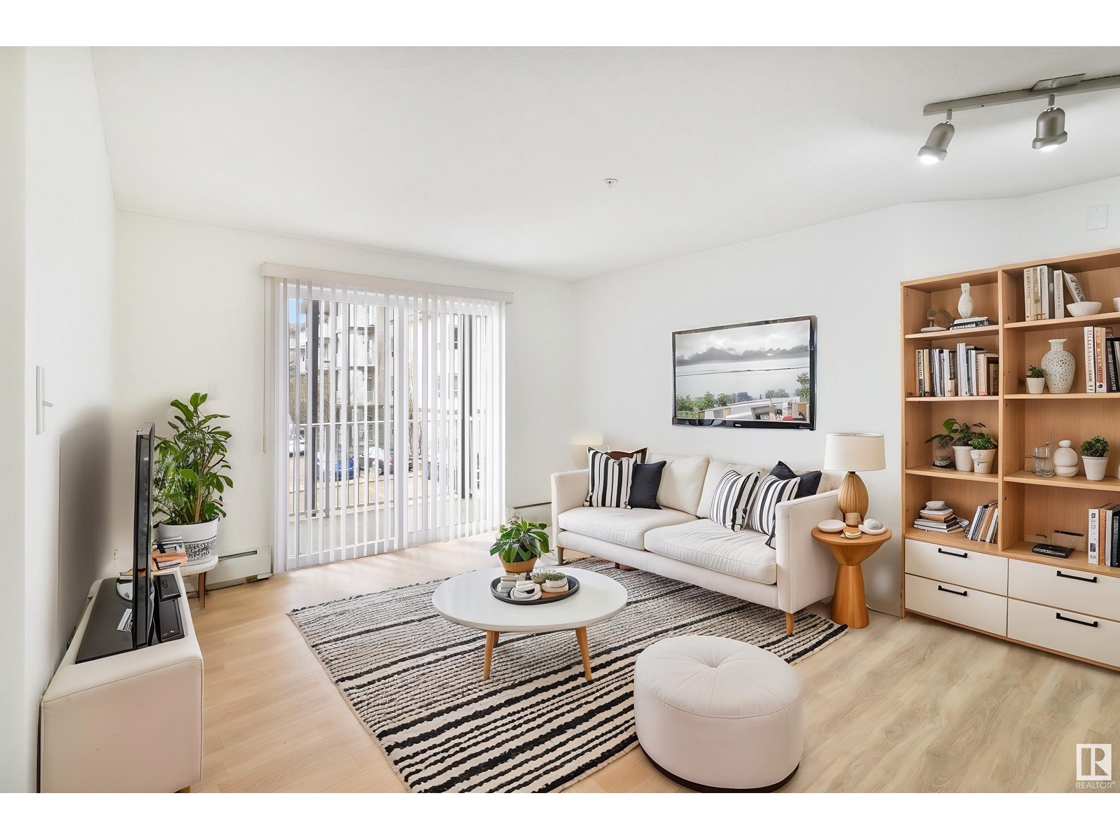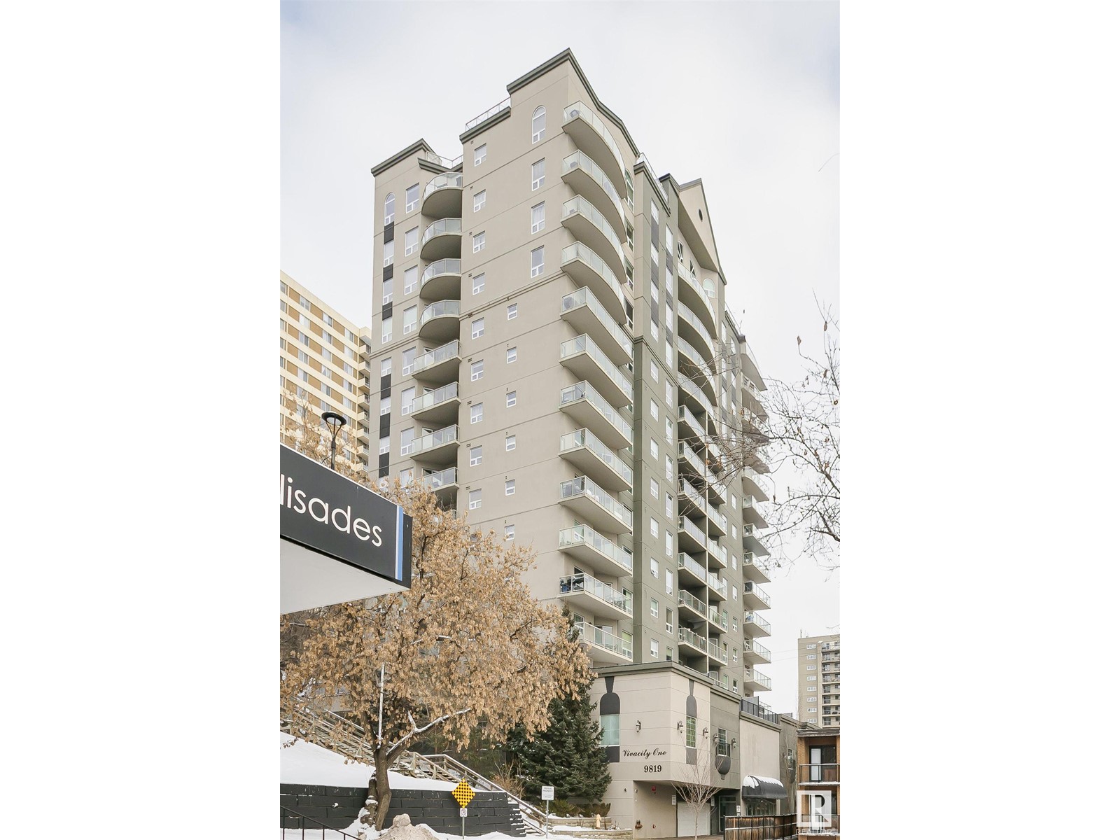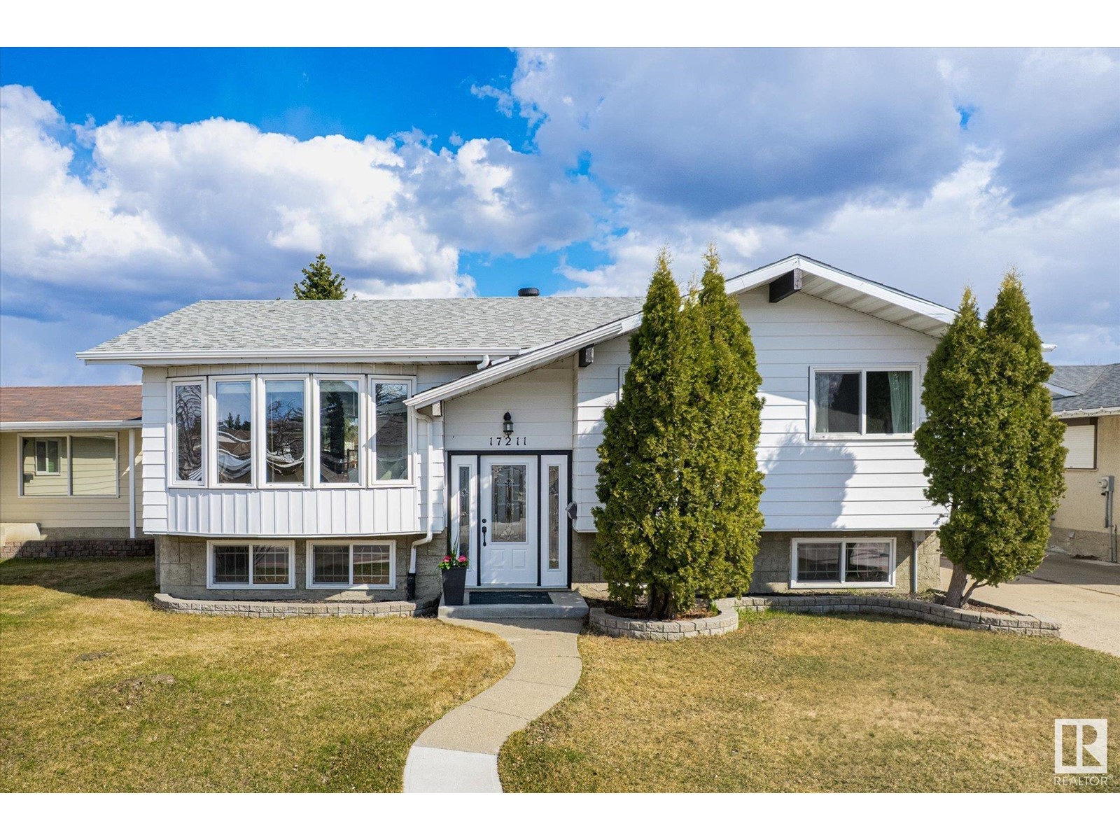6514 Crawford Pl Sw
Edmonton, Alberta
Welcome to Chappelle, one of YEGs hottest growing communities! This home is conveniently located within close proximity to the airport, schools, Anthony Henday & shopping & situated in a quiet CUL-DE-SAC on a HUGE 676SQM PIE LOT. CUSTOM built with TONS of upgrades including: upgraded window & lighting package, porcelain island & matching backsplash, 12Ft tray ceiling in great room w/recessed colour changing lighting, barn door, spa-like 5pc ensuite with tiled shower & niche, HUGE electric fireplace, main floor bed & FULL bath & so much more. The Sellers have added over $65k in UPGRADES incl. black stainless steel kitchen appliance pckg & PEDESTAL ELECTROLUX W/D, landscaping inc fencing w/solar lights, brand new 14x16ft deck w/tinted glass railing & gas line, garage cabinetry, window coverings (every floor) inc. motorized blinds in the great room & a garage heater & cabinetry. HUGE bonus room, laundry room w/a sink, primary retreat w/his/her WIC, triple TANDEM garage w/a man door, this home has it ALL! (id:58356)
19 Hemingway Cr
Spruce Grove, Alberta
Your dream home in Harvest Ridge awaits—but don’t wait too long! This beautifully designed 1500+ sq ft two-storey home is perfectly tailored for growing families. Within walking distance to schools, parks, and scenic trails, its location is just the beginning. Step inside to discover a functional main floor layout featuring a versatile den/flex space—ideal as a playroom or a home office. Soaring 9 ft ceilings, an upgraded kitchen, and a spacious family room create a warm and inviting atmosphere on this level! Upstairs, you’ll find three generously sized bedrooms, including a serene primary suite with a luxurious 5-piece en-suite, plus the convenience of upstairs laundry. Stay cool this summer with central air conditioning! Outside, enjoy all the work being done for you with a deck, fully landscaped yard, and a double detached garage. Timeless finishes and an abundance of natural light ensure comfort and elegance year-round. Seize this opportunity! (id:58356)
74 Windermere Dr Sw
Edmonton, Alberta
Tucked into one of Edmonton’s most coveted and exclusive ravine settings, this extraordinary home offers the kind of beauty you feel as much as you see. From the moment you arrive, there’s a sense of quiet luxury and thoughtful design. Sunlight pours in through expansive windows, inviting the outdoors in, while soaring ceilings create a welcoming, elevated atmosphere. Whether you're enjoying morning coffee on the rooftop balcony, cozying up fireside, or entertaining in the lush, beautifully landscaped backyard, every moment here feels special. The walkout basement opens to a serene yard where nature and privacy replace the city’s buzz. With multiple areas to retreat to, generous storage throughout, and seamless indoor-outdoor living, this is a home where elegance meets ease. Everything you'd expect at this level is already here, from an oversized four-car garage, detailed stonework, and a full irrigation system, each curated for a life well-lived. (id:58356)
1527 Palmer Cl Nw
Edmonton, Alberta
Experience luxury living in this stunning 2-storey home, perfectly nestled in a quiet cul-de-sac and backing onto Lewis Estates golf course. This exceptional home features 4 BEDROOMS & 3.5 BATHROOMS and is the perfect blend of elegance, comfort, and function. Main level boasts soaring vaulted ceilings, chef-inspired gourmet kitchen with granite counters, high end appliances, & waterfall island. Relax & unwind in your Primary Bedroom, complete with a private balcony and spa-like 5-piece ensuite featuring a steam shower, luxurious soaker tub, & the comfort of heated floors. Fully finished basement offers an option for a second kitchen & laundry—ideal for multigenerational living. The beautifully landscaped MASSIVE YARD boasts underground sprinkler system, covered deck, aggregate concrete patio, fire pit area, & rough-in for hot tub ideal for year round enjoyment. Heated TRIPLE CAR GARAGE features epoxy floors, hot/cold taps & provides ample parking/storage space. This dream home truly has it all. MUST SEE!! (id:58356)
13856 37 St Nw
Edmonton, Alberta
Sunny and Spacious HALF DUPLEX walking distance to LRT Station! Located on a Quiet and Clean street and hosting a bright, airy, open concept plan - this IMMACULATELY maintained home is sure to win your heart! Upper level featuring a spacious primary suite with wonderful closet space and a full attached ensuite! 2 Secondary bedrooms are a great size as well as the family bathroom. Unfinished basement is perfect for storage, the kids REC AREA, or for future development! Updated Roof (2023), Furnace/HWT (2022), Paint and Carpets - Just MOVE ON IN! LARGE SUNNY SOUTH YARD - FULLY FENCED! Conveniently located in Claireview Town Centre with parks, playgrounds, Rec Center, Schools, shopping and amenities just steps away! (id:58356)
907 Ormsby Wd Nw
Edmonton, Alberta
Spacious 2,800 sq ft home tucked into a quiet cul-de-sac with quick access to Whitemud and Anthony Henday for easy commuting. This well-maintained home offers incredible potential and value. Enjoy a bright main floor with vaulted ceilings, two living rooms, a full bath, laundry, and a versatile office or bedroom. Upstairs offers 3 massive bedrooms—including a luxurious primary suite with its own private living room overlooking the back yard, and another oversized bedroom with a walk-in closet and sitting area. The fully finished basement offers a third living room, rough-in for a second kitchen, and ample storage. Updates include newer furnaces and a newer roof. A rare opportunity to own a solid, spacious home in an unbeatable location! (id:58356)
#218 155 Edwards Dr Sw
Edmonton, Alberta
Bright, spacious, with fresh paint, new vinyl plank flooring, new carpet in bedrooms, and new vinyl in bathrooms. This 2 bedroom, 2 bathroom is sure to impress. The open concept kitchen provides plenty of work space with the moveable island, and is great for entertaining as it's open to the large living rooms that leads to the cozy balcony. The primary bedroom includes a double-sided walk-through closet and 4pc ensuite. The second bedroom which is a perfect second bedroom or a home office, is conveniently located by the second bathroom and in suite laundry. Did I mention the TITLED, TANDEM, HEATED, UNDERGROUND PARKING STALL? This condo is conveniently located in Ellerslie and close to the Henday and to public transit. (id:58356)
22357 92a Av Nw
Edmonton, Alberta
Fully upgraded and move-in ready, this stunning 2-storey home in Secord offers thoughtful design and high-end finishes throughout. Enjoy year-round comfort with central A/C, a tankless hot water system, EV charging in the garage, and energy-efficient solar panels. The chef’s kitchen features stainless steel appliances, gas cooktop, shaker cabinets, and in-ceiling speakers that carry into the bright living room with cozy fireplace. The south-facing backyard includes a deck—perfect for sunny afternoons. Upstairs you’ll find four spacious bedrooms, including a primary suite with a walk-in closet and convenient laundry access. A main floor den adds extra flexibility. (id:58356)
#1203 9819 104 St Nw
Edmonton, Alberta
Experience urban living at its finest in this stunning 12th-floor condo offering 1212 sq ft of living space. With 2 bedrooms, 2 full baths, and soaring 10' ceilings, this beautifully remodeled suite features a spacious and modern layout. Enjoy breathtaking city views from your private south-facing balcony with a natural gas BBQ hookup, plus panoramic east and west vistas, including the river valley. The open-concept design includes granite countertops, stainless steel appliances, and ample storage. The primary bedroom has an ensuite with a soaker tub and separate shower. In-suite laundry, central A/C, and two heated underground parking stalls add year-round convenience. The secure, well-maintained building also features a rooftop patio perfect for relaxing or entertaining. Close to shops, restaurants, and transit, this condo blends style, comfort, and investment potential. (id:58356)
2324 67a St Sw
Edmonton, Alberta
LAKE ACCESS | OPEN CONCEPT LIVING | CORNER LOT WITH LARGE YARD. Step into this beautifully maintained half duplex that blends style, functionality, & comfort. The open-concept main floor features spacious living & dining areas that flow seamlessly into the gourmet kitchen—complete with a center island with breakfast bar, granite countertops, rich dark cabinetry, stainless steel appliances, a corner pantry, & a perfect nook for your coffee bar. Upstairs, you’ll find a bright family room, a full bathroom, & three expansive bedrooms, including a stylish primary suite. Enjoy the convenience of upper floor laundry & stay comfortable year-round with central A/C. Outside, this home sits on a corner lot with a massive yard & a large composite deck—perfect for outdoor entertaining. Located in the desirable community of Summerside, you’ll enjoy private lake access to a 32 acre freshwater lake with a private beach club for swimming, kayaking or paddleboarding, tennis courts, parks, & excellent nearby schools. (id:58356)
27 Everitt Dr
St. Albert, Alberta
GORGEOUS 2,138 sq. ft. Two-Story Home with 9' Ceilings! Flooded with natural light from large windows, this open-concept beauty features a spacious foyer, gleaming hardwood floors, a cozy gas fireplace, and a stunning kitchen. Enjoy tall espresso cabinets with glass inserts, a wraparound island with raised breakfast bar, walk-in pantry, stainless steel appliances, and a bright dining nook with patio doors to the rear deck with BBQ gas hook-up and backyard. Main floor laundry and CENTRAL A/C included! The unique split staircase leads to three bedrooms, including a generous primary suite with 4-piece ensuite—soaker tub, separate shower, and walk-in closet. Huge 20' x 16' bonus room perfect for family time or a playroom. The finished basement adds a fourth bedroom, rec room, and office space. Just minutes from Lois Hole Elementary & Sister Alphonse Academy, with parks, playgrounds, and amenities nearby! (id:58356)
17211 107 St Nw
Edmonton, Alberta
Just steps from a school, situated on a large lot, and perfectly appointed with 5 total bedrooms, this beautiful Baturyn bilevel with over 2,000 total sqr ft is move in ready and waiting for you and your family to enjoy! Thoughtfully upgraded to include central a/c, newer shingles, vinyl windows, and newer flooring... just to name a few. You'll feel welcomed into this home from the start thanks to the natural flow and large windows throughout the upper floor. The kitchen has been renovated to include granite countertops and stainless steel appliances including a gas stove! Off the dining is double doors leading out to the two tiered deck, spacious backyard, and double detached garage. The main floor of the home has 3 bedrooms plus a renovated and modern full bathroom. In the basement (complete w/ separate entrance from the back) the high ceilings and large windows allow you to enjoy the two large bedrooms, rec room, additional full bathroom and laundry. The perfect family home awaits! (id:58356)












