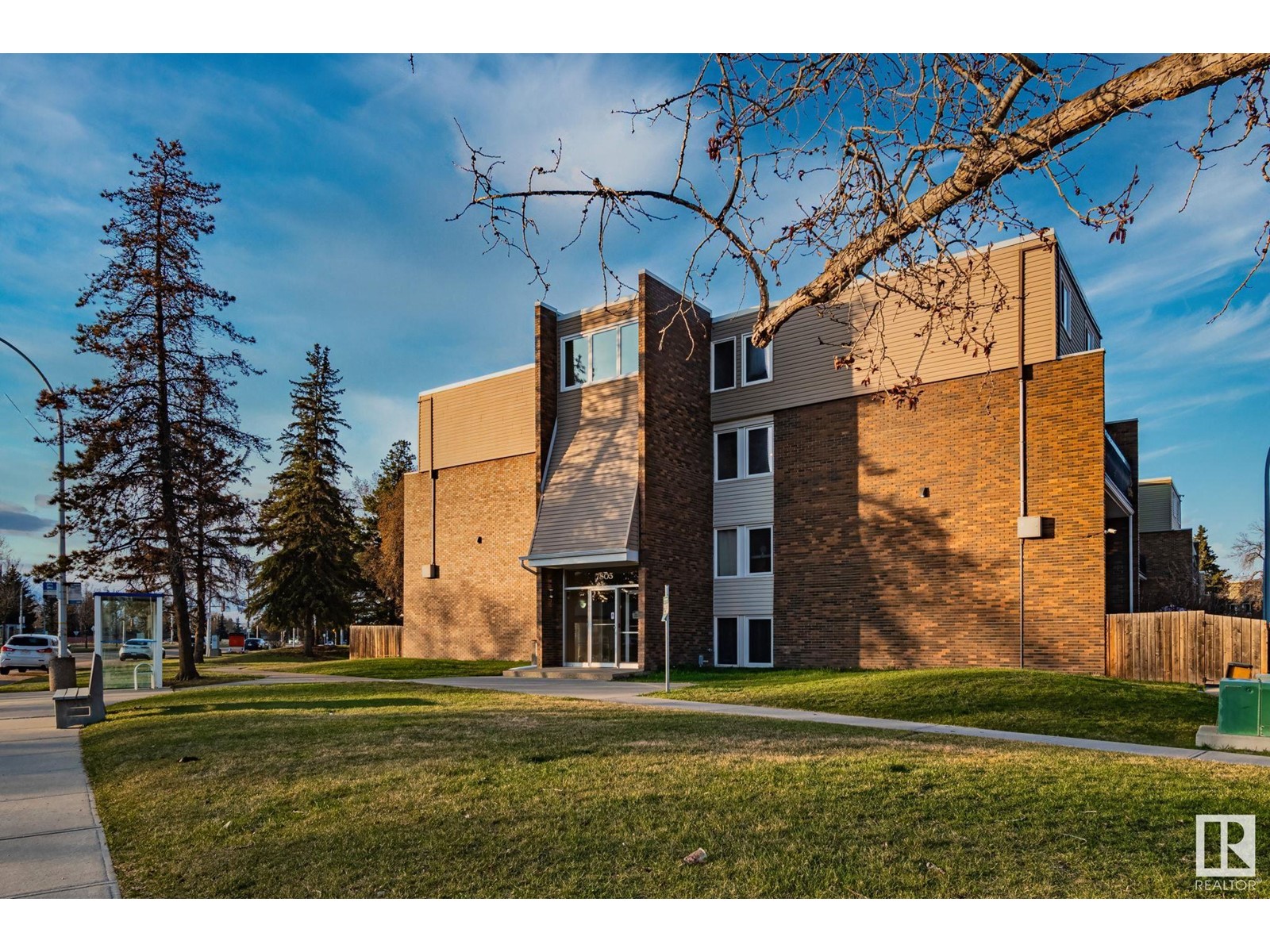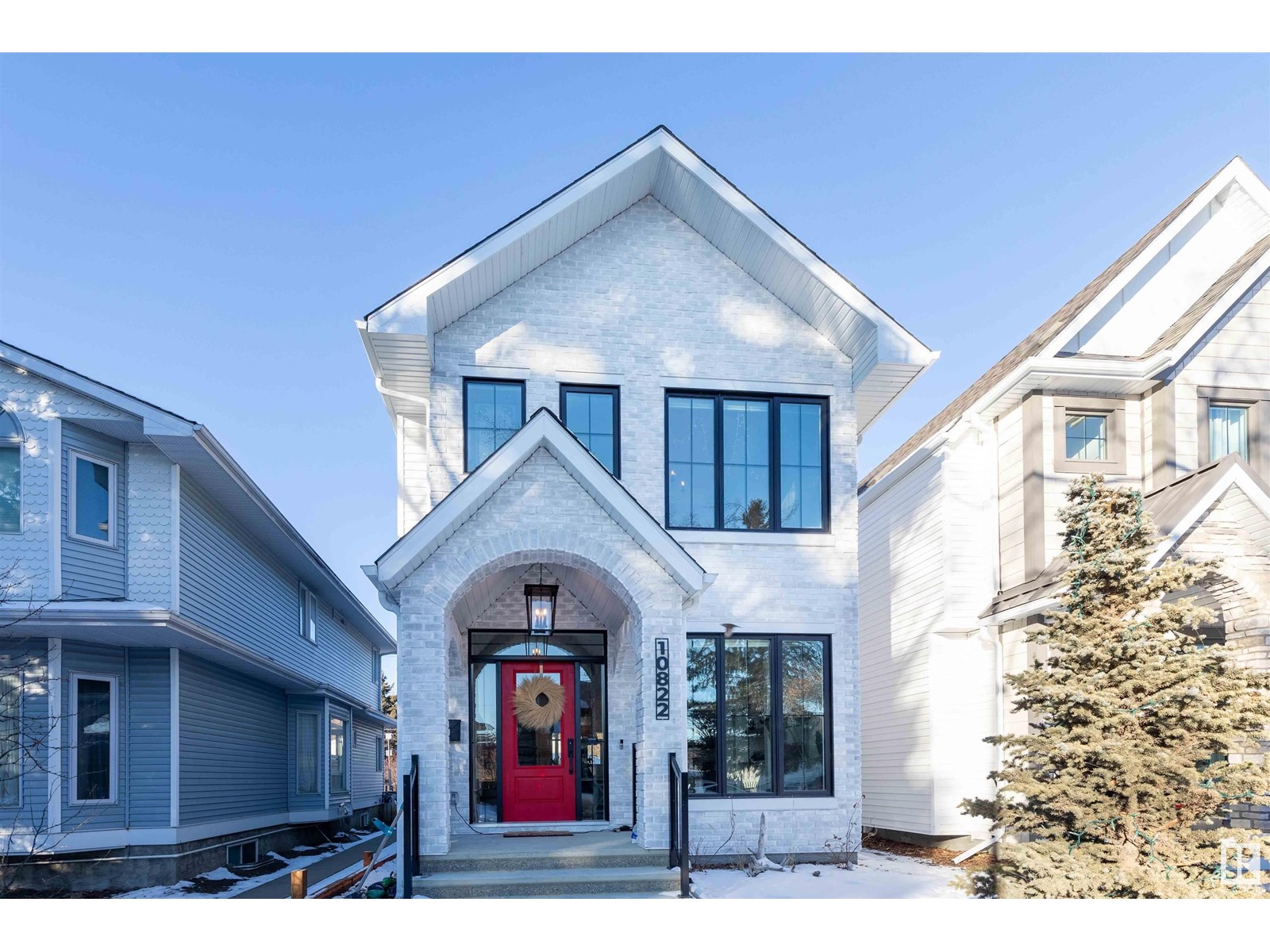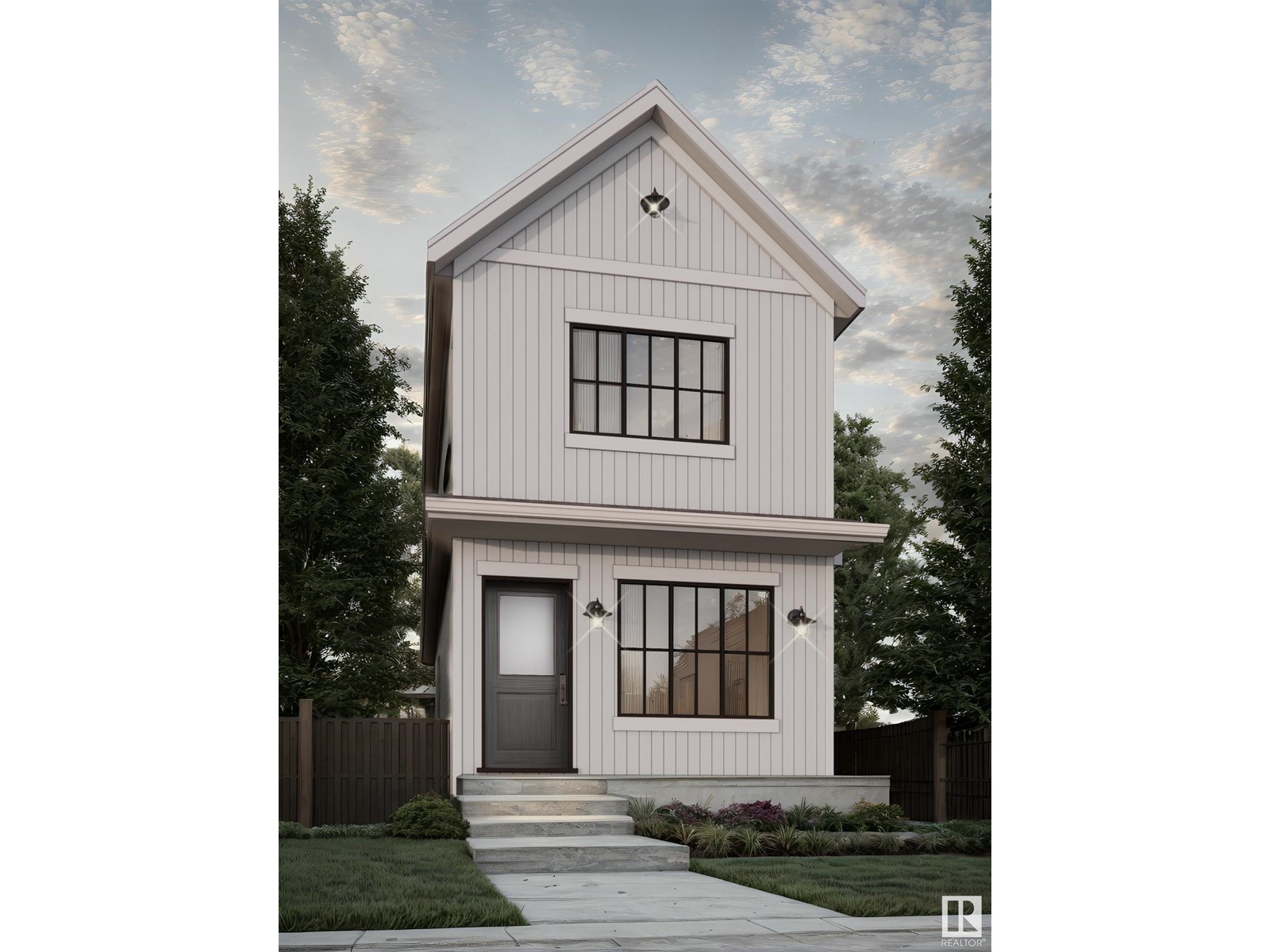#101 16220 Stony Plain Rd Nw Nw
Edmonton, Alberta
approximately 1300sf main floor and 1800sf on the 2nd floor SPACE AVAILABLE IN THIS BUILDING. MAIN FLOOR & UPPER FLOOR PERFECT FOR SPAS , BAY ON THE MAIN FLOOR SUITABLE FOR RESTAURANTS, CAFES, FRANCHISE AND MANY OTHER OPTIONS. IT IS SURROUNDED BY A LOT OF RESIDENCE AREA AND CLOSE TO MAYFIELD AND WEST EDMONTON MALL. (id:58356)
92 Nottingham Hb
Sherwood Park, Alberta
Location, Location, Location is one of the most recognized sayings in real estate for a reason. The location does not get better than this! This fully renovated, massive walkout 2 storey is located on one of the most desirable lots in all of Sherwood Park. You get unobstructed views and access to Ball Lake and the island park. Not only is the lot incredible this massive 2 storey has also been completely renovated giving you the best of both worlds. The home has all the cosmetic updates inside and out that there isn't even room to list them all, do yourself a favor and come see them in person. The home was also upgraded functionally as well. A modern HVAC system and EV charger have been added to vault this home forward past even todays new homes. The walkout basement features heated floors and access to the large covered patio. Brand new SEER Air conditioning installed. (id:58356)
#107 11803 22 Av Sw
Edmonton, Alberta
Experience stylish condo living in this beautifully appointed 2 bed, 2 bath ground-floor unit at Heritage Valley Station. This bright, open-concept suite features a modern kitchen with espresso cabinetry, stainless steel appliances, and a large peninsula with seating—perfect for entertaining. The spacious living room flows effortlessly onto your private, fenced-in patio, ideal for enjoying warm summer evenings. The primary suite boasts a walk-through closet and 4-piece ensuite, while the second bedroom and full bath offer flexibility for guests or a home office. Enjoy the convenience of in-suite laundry, sleek contemporary finishes, and a titled surface parking stall just steps from your door. Condo fees include heat and water. Located minutes from parks, schools, shopping, and major routes, this home combines comfort, style, and unbeatable value in one of SW Edmonton’s fastest-growing communities. (id:58356)
2904 151a Av Nw
Edmonton, Alberta
Wow, 2 Garages! Double attached 5.80 x 6.24 and double detached 6.1 x 6.1. It is an exceptionally well-maintained home with three bedrooms and three bathrooms, a fully finished basement with a family room, den, full bathroom, and lots of storage. Recent upgrades include new shingles in 2020, a Hot Water Tank in 2022, and new appliances: Fridge, Dishwasher, and Stove in 2024—a large corner lot with lots of parking for guests and an RV pad. It's a great location, just a few minutes from Anthony Henday and Manning Crossing, close to the Shopping Centre & schools. Excellent value here! (id:58356)
4476 Crabapple Landing Ld Sw
Edmonton, Alberta
FORMER SHOWHOME by Homes by Avi with potential for a legal suite in The Orchards. This almost 2300 square foot 3 bedroom, 2.5 bath + DEN & BONUS ROOM home is filled with upgrades including 9 foot ceilings, hardwood floors, and a chef’s kitchen with granite countertops. Stay cool with central air conditioning and enjoy modern curb appeal with recessed soffit lighting that adds a clean glow to the exterior. The main floor offers a bright living area and a den perfect for a home office or playroom. Upstairs features a spacious bonus room, laundry, and comfortable bedrooms including a well appointed primary suite. The basement is untouched and ready for your design ideas. Enjoy a fully fenced, landscaped backyard with a large deck ideal for relaxing or entertaining. Built in central vacuum adds convenience. Residents enjoy exclusive access to The Orchards Residents Association. Close to schools, transit, and amenities. A perfect blend of comfort, style, and community living awaits. (id:58356)
14903 73a St Nw
Edmonton, Alberta
Welcome to the sought-after neighborhood of Kilkenny! This massive, fully finished open beam bungalow sits on a large corner lot and is packed with potential. With 6 bedrooms and 3 bathrooms, there’s plenty of space for the whole family. Recent updates include new windows (2022), shingles (2021), carpet & vinyl plank flooring (Jan 2024), paint and baseboards (Jan 2024), and exterior paint (2022). The main floor offers 3 spacious bedrooms, a large living area, formal dining room, and eat-in kitchen. The primary suite includes a 2pc en-suite, plus a 4pc main bath. The fully finished basement adds 3 more bedrooms, a 3pc bath, wet bar, laundry, and tons of rec space and storage. The oversized heated attached garage is perfect for all seasons. Walk to nearby schools, Londonderry Mall, and transit, with quick access to 66 St, Manning Drive, and Anthony Henday. Bring out the home’s mid-century charm and make this beautiful property your forever home! (id:58356)
#112 7805 159 St Nw
Edmonton, Alberta
Attention Investors! Welcome to Country Club Estates in prestigious Patricia Heights. This 2 story bright, large 3-bedroom, 1.5 bath corner unit is the perfect opportunity for savvy investors or first time home buyers. The main floor features a spacious living area with oversized windows, a sleek galley kitchen, dining space, guest bathroom, and access to a sunny private patio. Upstairs offers three generous bedrooms, a full bathroom, and a convenient storage room. This unit has been completely well maintained top to bottom. Located steps from off-leash parks and scenic river valley trails, with easy transit access to the University of Alberta, Downtown, Misericordia Hospital, and West Edmonton Mall. The complex is well-managed with major upgrades already completed, including new windows, patio doors, hallway carpet, siding, and roof. (id:58356)
#111 622 Mcallister Lo Sw
Edmonton, Alberta
Private GROUND Floor Unit with Immediate Possession in MacEwan Village! This well-designed open-concept condo features a smart layout and bright maple cabinetry in the kitchen, complete with an eat-up bar and generous storage. The kitchen seamlessly flows into the dining and living areas, creating a warm and welcoming space. Step out onto your private patio—a perfect spot to relax, complete with a gas BBQ hookup. The spacious primary bedroom features a walk-through closet leading into a 4-piece ensuite bathroom. Your condo fees cover all UTILITIES—HEAT, WATER, and ELECTRICITY—and there's the convenience of in-suite laundry. Pet-friendly: one cat or dog is welcome! You'll also appreciate secure heated underground parking, meaning no more brushing off snow in the winter. Located with easy access to the Henday and Ellerslie shopping center, this unit is close to public transit, offers ample visitor parking, on-site property management, and building maintenance. Call this home today ! (id:58356)
#103 3404 18 Av Nw
Edmonton, Alberta
Renovated 1-bedroom, 1-bathroom condo in Daly Grove—perfect for first-time buyers or investors! This unit offers plenty of storage, BRAND-NEW kitchen cabinets and QUARTZ countertops, an assigned parking stall, your own private balcony and low condo fees! Enjoy convenient access to nearby amenities, public transit, and Anthony Henday Drive (id:58356)
10822 128 St Nw
Edmonton, Alberta
Step into timeless style and everyday luxury in this stunning Westmount infill. The main floor features herringbone floors, custom built-ins, wall moulding details, and a chef-inspired kitchen equipped with KitchenAid appliances, beautiful cabinetry, a gas range, and a butler-style bar. Upstairs, the serene primary retreat offers a walk-in closet and a spa-like ensuite with a curbless shower and oversized soaker tub. Two additional bedrooms and a laundry room with sink, storage, and counter space complete the upper level. Enjoy movie nights in the fully finished basement with added rec space. Eastern-style stairs, Kohler fixtures, a heated double car garage, and mature landscaping add even more comfort. Located just steps from the river valley trail system, with walkable access to top-rated schools, shops, and restaurants, this home is truly exceptional. (id:58356)
2736 193 St Nw
Edmonton, Alberta
Welcome to this brand new home the “Sage” Built by Broadview Homes and is located in one of West Edmonton's newest premier communities of the Uplands at Riverview With just under 1100 square Feet this home comes single parking pad, this opportunity is perfect for a young family or young couple. Your main floor is complete with luxury Vinyl plank flooring throughout the great room and the kitchen. Highlighted in your new kitchen are upgraded cabinets, upgraded counter tops and a tile back splash. Finishing off the main level is a 2 piece bathroom. The upper level has 3 bedrooms and 2 full bathrooms that is perfect for a first time buyer. *** This home is under construction and slated to be completed by September of this year**** (id:58356)
750 Mattson Dr Sw
Edmonton, Alberta
The Chase brings together timeless curb appeal and a layout that makes everyday life easy. From its welcoming front porch to its detached rear garage & rear entry, this home is as functional as it is eye-catching. Step inside and you’re greeted by an open-concept main floor that seamlessly connects the kitchen, dining area, and great room—ideal for everything from family dinners to Friday night hangouts. The kitchen features a large island, hood fan above the stove, and full quartz countertops throughout for a sleek, polished look. Upstairs, the Chase offers a thoughtful layout with three bedrooms, a bonus room, and a convenient second-floor laundry area. The primary bedroom includes a walk-in closet and a private ensuite with dual sinks and a combined tub and shower—a practical yet comfortable retreat. And if you’re thinking about future plans, the unfinished basement with 9’ ceilings gives you all the flexibility to expand your living space as your needs grow. Photos representative. (id:58356)












