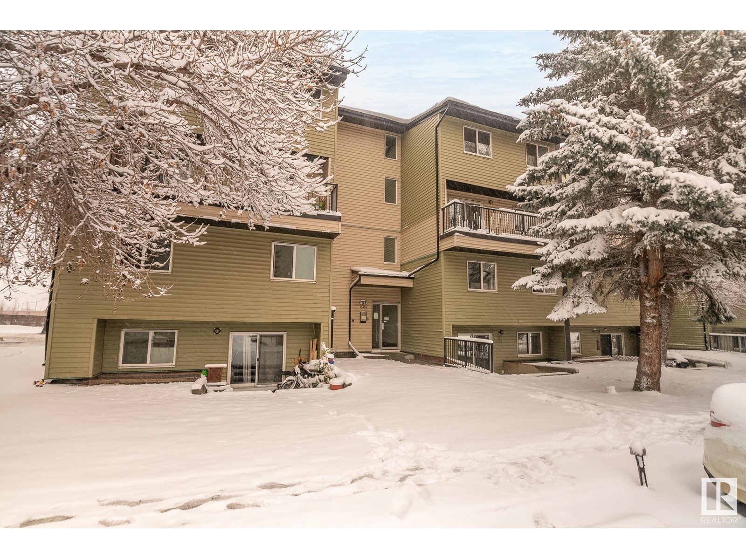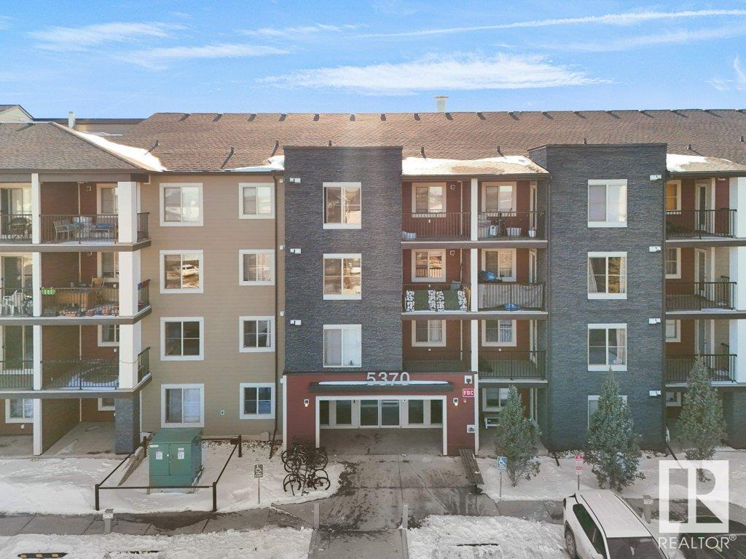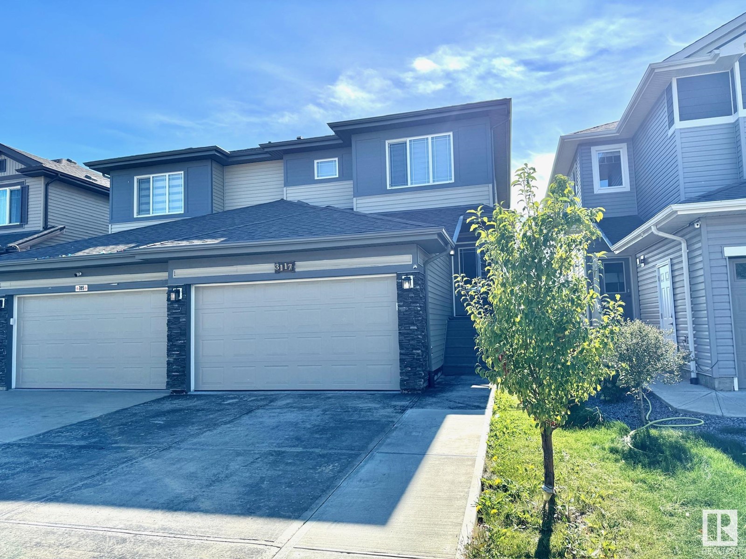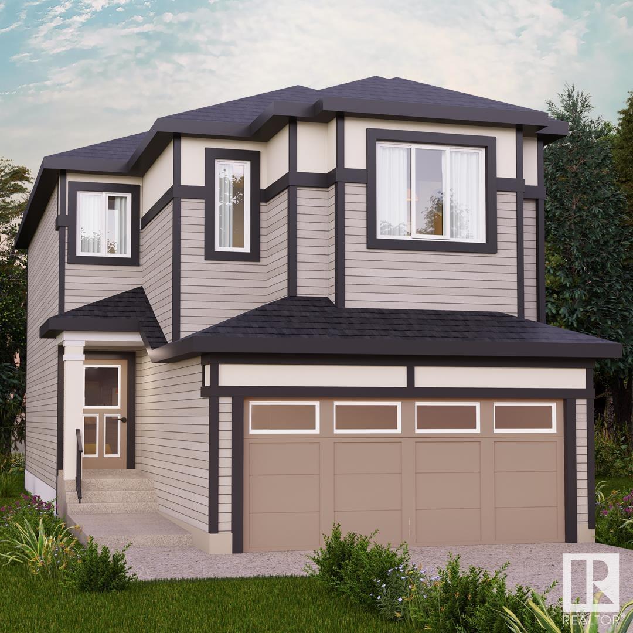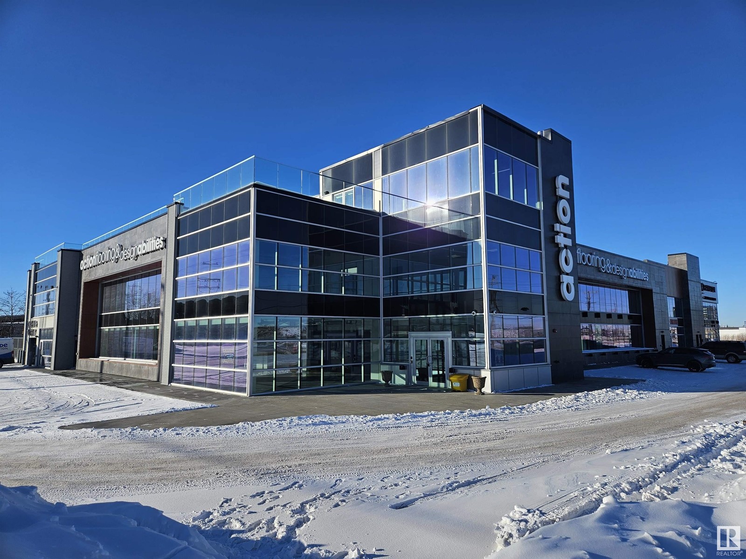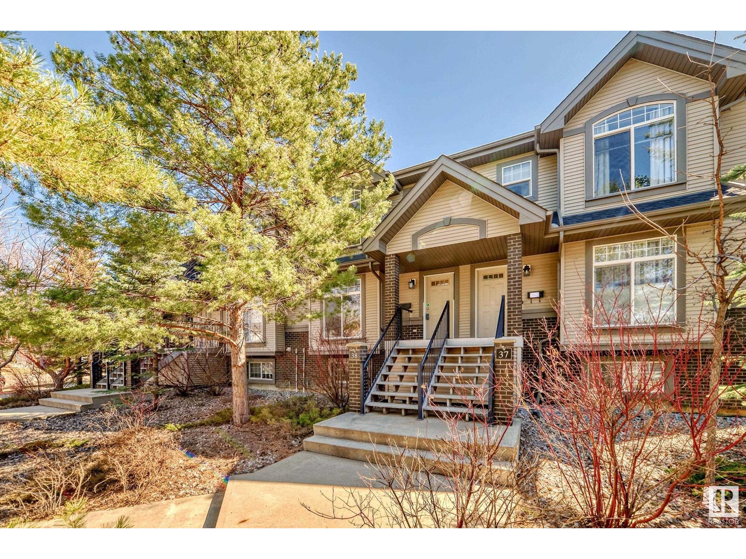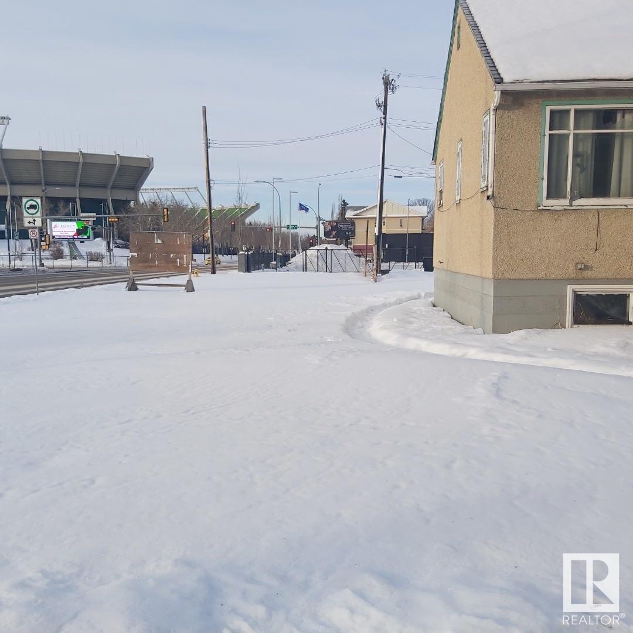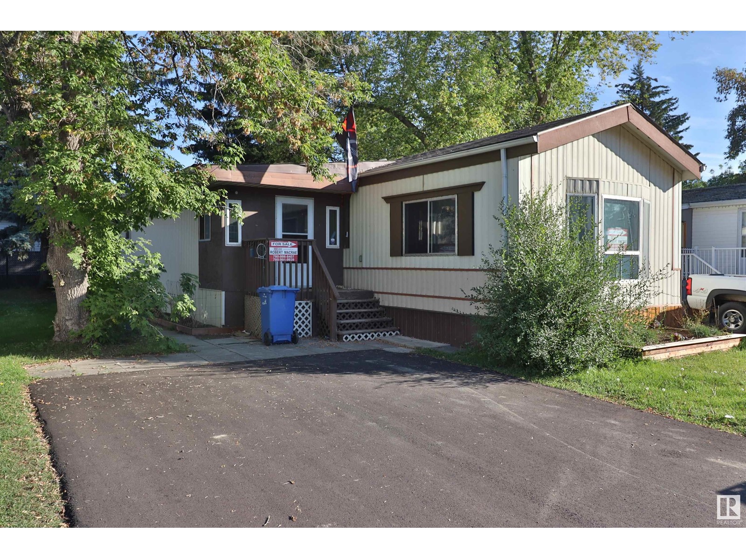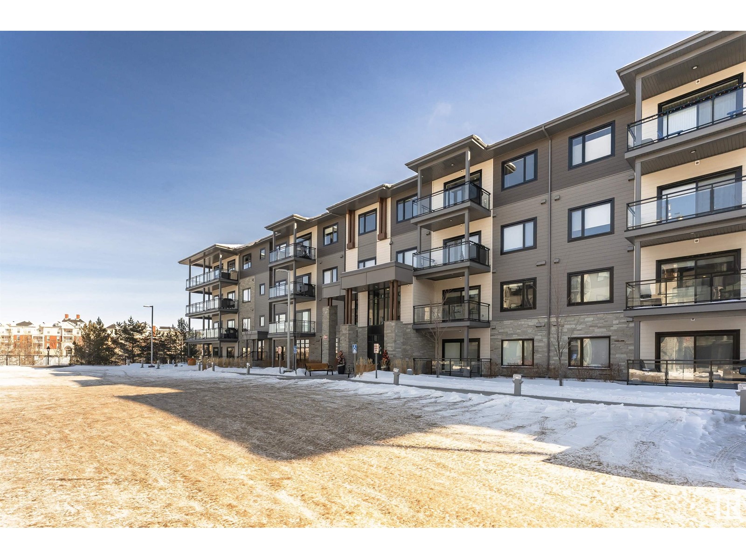#122 10511 42 Av Nw
Edmonton, Alberta
Terrific value in this well-maintained one bedroom condo in Rideau Park. This inviting main floor unit has a private patio with lovely views of trees & greenery. A tiled entrance leads to the bright open kitchen with eating bar, newer vinyl plank flooring, an abundance of cabinets & floor to ceiling pantry. Massive combined living/dining room with plenty of space for entertaining. The bedroom is a great size & next to the 4-piece bath with newer plank flooring. Large in-suite storage room with newer stackable washer & dryer & a durable metal shelving system. Condo is wired for security, there's natural gas BBQ hook-up on the patio & 1 titled heated underground parking stall with storage cage. Great location with easy access to transit, Southgate LRT, major roadways, U of A campus & hospital. Walking distance to shops, restaurants & services of Whitemud Crossing & a public library. Southgate mall is blocks away. Building amenities include two social rooms, exercise room & ample visitor parking. (id:58356)
#4 13456 Fort Rd Nw
Edmonton, Alberta
Welcome to this charming 1100 SF 2-story apartment in Belvedere with easy access to Fort Road. Stepping inside this unit and into the lower level, with all tile flooring, is a large living room with direct access to the outdoor terrace, a dining room, and kitchen with wood cabinets and lots of storage space. This level also features a 2-pc bathroom. Upstairs finished with newer vinyl flooring, you find 2 great-sized bedrooms both with large closets, a 4-pc bathroom with a shower & tub, and a storage room. From the upper level, there is also a stairway up to the secondary door into the hallway that provides easy access to the laundry room down the hall. This well-managed complex includes water & heat your condo fees of $790.26 and 1 assigned parking stall. Fantastic location on Fort Road that is just minutes away from all shopping in Manning Town Centre, walking distance to the LRT station, or a 20-min drive downtown. This is perfect for investors or a first-time home buyer. (id:58356)
#2810 63 Ave
Rural Leduc County, Alberta
Experience the perfect blend of modern living and rural charm with this stunning pre-construction home, ready in 2024. This property offers a double detached garage, durable vinyl exterior, and endless potential with a full unfinished basement. Enjoy year-round comfort with natural gas heating and the convenience of municipal services. Located minutes from schools, shopping, and playgrounds, this home combines tranquility with easy access to urban amenities. Make your dream lifestyle a reality—don’t miss this rare opportunity! (id:58356)
#321 5370 Chappelle Rd Sw
Edmonton, Alberta
Well equipped 2-bedrooms and 2-bathrooms condo is situated in a desirable neighborhood of Chappelle, making it excellent opportunity for first time home buyers or investment. This stunning condo offers the perfect blend of comfort and convenience. Located just steps away from school, public transit and shopping center. It has a large balcony backing on the walking trail. It's an ideal choice for families, professionals or anyone looking for easy access to Highway, Airport, as well as walking trails. (id:58356)
3117 11 Av Nw
Edmonton, Alberta
Welcome to this stunning duplex with a double attached garage in the desirable community of LAUREL CROSSING, featuring a FULLY FINISHED WALKOUT BASEMENT with a fully equipped SECOND KITCHEN and SEPARATE LAUNDRY. This beautiful home offers 4 bedrooms and 3.5 bathrooms. The main floor includes a living room, a dining room, an upgraded kitchen with quartz countertops and a walk-in pantry, as well as a convenient half bath. On the second floor, you'll find a spacious primary bedroom with an en-suite, a laundry room, two additional bedrooms, and another full bathroom. The fully developed basement features fourth bedroom, a kitchen, a full bathroom, separate laundry and a family room. Located within walking distance to Svend Hansen School, playgrounds, and bus stops, and just minutes from shopping plazas, Meadows Rec Centre, and major routes like Anthony Henday and Whitemud Drive, this property is a fantastic opportunity for both families and investors. (id:58356)
3113 11 Av Nw
Edmonton, Alberta
FULLY RENOVATED WALKOUT HOUSE, BACKING TO POND, ideal for first time homebuyers and investors in the most demanding community of LAUREL. Renovated from top to bottom with fully finished basement and 2nd KITCHEN. This home boasts 4 bedrooms & 3.5 bathrooms. Hers's the list of upgrades and renovations. NEW FLOORING, QUARTZ THROUGHOUT THE HOUSE, FANCY LIGHTS, BLACK FIXTURES, CEILING TEXTURE, FRESH PAINT AND BRAND NEW BLINDS. Fully landscaped, deck and extra parking in front of the house and much more. A must see home!!! (id:58356)
21303 36 Av Nw
Edmonton, Alberta
Ellis Greens is surrounded by community playgrounds, parks, and trails, including the beautiful Wedgewood Creek Ravine. Nearby recreation centers like Terwillegar Community Recreation Centre and others offer various activities, and you can also explore attractions like golf courses, the Edmonton Corn Maze, and the UofA Botanical Gardens. This single-family home, The Otis-24' is built with your growing family in mind. It features 3 bedrooms, 2.5 bathrooms and an expansive walk-in closet in the primary bedroom. Enjoy extra living space on the main floor with the laundry room on the second floor. The 9' ceilings on the main floor, (w/ an 18' open to below concept in the living room), and quartz countertops throughout blends style and functionality for your family to build endless memories. Side entrance included. **PLEASE NOTE** PICTURES ARE OF SIMILARHOME; ACTUAL HOME, PLANS, FIXTURES, AND FINISHES MAY VARY AND ARE SUBJECT TO AVAILABILITY/CHANGES WITHOUT NOTICE. COMPLETION ESTIMATED MAR-JUN 2025** (id:58356)
2 12122 43 St Nw
Edmonton, Alberta
This quality-built home features a side entry to a 2-bedroom legal suite, offering a total of 6 bedrooms and 4 full bathrooms. Enjoy quartz countertops throughout and an open-concept main floor with a stunning kitchen, including a stainless steel chimney hood fan, modern tile backsplash, and high-quality cabinetry. The main floor also has a versatile guest room/den and a full 3-piece bathroom. A beautiful glass railing staircase leads to the upper level, which includes a flex room, laundry room, primary bedroom with ensuite, a full bathroom, and 2 additional bedrooms. The exterior is complete with a new fence, patio, double garage, and landscaping, making it ideal for modern living and investment! (id:58356)
17107 3 St Nw Nw
Edmonton, Alberta
Welcome to our AVA model, this stunning home in the community of Marquis West. Offering 2,598sq/ft of modern elegance, this residence is thoughtfully designed to blend sophistication with functionality. From the moment you step inside, you’ll be captivated by the dropped living room, creating a distinct yet open space that adds a touch of elegance and privacy. The chef’s kitchen is a masterpiece, boasting high-end finishes, and ample cabinetry, making it the perfect space to entertain. The main floor also features a versatile den, perfect for a home office or an additional bedroom, along with a beautifully designed 3 piece bath. Upstairs, you’ll find 3 spacious bedrooms, including a luxurious primary suite with a spa-inspired ensuite and walk-in closet, and a second full bathroom complete the upper level, ensuring comfort for the entire family. . A separate entrance leads to the unfinished basement, allowing to customize the space to fit your needs. Placed beside a park and path, ultimate privacy (id:58356)
10951 116 St Nw
Edmonton, Alberta
4 units Available May 15 | $2,200/month This generous 1,300 sq ft residence offers 3 bedrooms in the desirable Queen Mary Park neighborhood. The property includes garage parking for convenient vehicle storage and protection. Interior Amenities: Expansive 1,300 sq ft floor plan 3 comfortable bedrooms Contemporary full kitchen with stainless steel appliances (refrigerator, dishwasher, microwave) In-suite laundry facilities Ample storage space Modern fixtures and finishes throughout Situated in a quiet, family-oriented community Convenient walking distance to: Unity Square Kingsway Mall Royal Alexandra Hospital MacEwan University NAIT Rogers Place Excellent transit connections Easy access to major arterial roads Additional Information Garage parking included On-site property management Pet-friendly with additional deposit Non-smoking property Tenant Requirements Employment Credit check 1 mo. security deposit (id:58356)
17108 2 St Nw Nw
Edmonton, Alberta
Welcome home in the prestigious community of Marquis West. Our SAGE Model is a stunning brand-new residence 2,625 sq/ft of sheer luxury, combining modern elegance with functional design. Step inside to an open and airy layout that exudes sophistication. The chefs kitchen is a culinary masterpiece, featuring high-end finishes, premium appliances, and ample storage. The main floor den provides the perfect space for a home office or extra bedroom, complemented by a beautifully designed powder room. Upstairs, you’ll find 3 generously sized bedrooms, including a lavish primary suite with a spa-like ensuite + a large walk-in closet. 2 additional bedrooms, another full bathroom, and a thoughtfully designed layout ensure comfort and convenience. separate entrance leads to the unfinished basement, offering endless possibilities to create a secondary suite, or a entertainment space. The triple garage provides ample parking and storage, while the prime location next to a walking path and park adds beautiful privacy (id:58356)
21707 85 Av Nw Nw
Edmonton, Alberta
Discover this exquisite PRE-INSPECTED one-of-a-kind home situated on a LARGE LOT in ROSENTHAL! This property blends a chef-inspired kitchen boasting ample quartz counters & cabinet space, an open layout seamlessly flowing into the dining/living areas, a SUN ROOM, and a gas FIREPLACE & HARDWOOD flooring—perfect for indoor/outdoor entertaining. The main floor also offers a 2-pc bathroom, a laundry closet & access to a double attached garage. Upstairs, enjoy a grand BONUS ROOM, a lavish primary suite featuring a walk-in closet & spa-like 5-PC ensuite with a separate shower & tub. Two additional spacious bedrooms & another bathroom complete the top level. The basement is almost completely finished & offers a REC ROOM, a den, a 4-PC bathroom & a large storage/utility room. Outside, the fully landscaped & fenced LARGE YARD includes a separate covered BBQ area, a veggie garden, gazebo & newly planted trees. Located next to shopping centers, schools, and the upcoming Lewis Farms REC CENTER make this a hidden gem! (id:58356)
#218 10309 107 St Nw
Edmonton, Alberta
SUNNY TOP-FLOOR END-UNIT with huge windows on two sides - the ultimate, open-concept urban living experience, located directly on the NEW VALLEY LINE LRT! Downtown convenience is yours, with the LRT station soon to be steps from your front door! This unique unit is located right in the Ice District, steps from Grant MacEwan University, minutes from U of A. It features brand new vinyl plank flooring, bright open plan with 12' open beam ceilings & exposed brick walls from 1928 - it must be seen to be appreciated! Never share a machine again - you have a washer & dryer right in your unit. Includes 2 kitchen islands & PAX wardrobe system. Reasonable condo fee covers everything except power. The new LRT line is well underway and will make sure you can get wherever you want to go, quickly! With heated, secure underground parking, you can walk to concerts, restaurants, shopping and markets in minutes!! Short-term rentals allowed with approval. Ideal property for the cosmopolitan single, couple, or investor! (id:58356)
6810 50 St Nw
Edmonton, Alberta
Court Ordered Sale. The Former Action Flooring Building offers 57,593 sq.ft.± on a 4.22± acre site, including 1.64± acres of development-ready land. The property is comprised of small and mid sized bays offering developed office, retail showroom and warehouse space with 4 Dock level loading Doors and 6 Grade level loading doors. This property offers an exceptional opportunity for an owner-user to occupy a portion of the premises while leveraging the remaining space to generate additional revenue. The surplus areas present versatile possibilities, including leasing to tenants for steady income or potentially subdividing and condominiumizing the property to maximize its value and market appeal. (id:58356)
#38 4731 Terwillegar Cm Nw
Edmonton, Alberta
Welcome to this beautifully upgraded, 3 bedroom, 2.5 bathroom 2-storey townhome nestled in the desirable community of Terwillegar Towne. Boasting 1339 sq ft of thoughtfully designed living space, this home offers a perfect blend of comfort and style. The main floor features vinyl plank flooring throughout, creating a modern and low-maintenance environment and complete with a gas fireplace ideal for cozy evenings. The fully finished basement adds additional living space perfect for a family room, home office, or play area. The double attached garage provides ample parking and storage space, leading directly into the home. Located within walking distance to several parks, perfect for outdoor activities and family outings and close to shopping, dining, and public transit, offering convenience at your doorstep. This townhome is a true gem, offering a blend of modern upgrades and a prime location. Don't miss the opportunity to make this your new home! (id:58356)
11206 85 St Nw
Edmonton, Alberta
Visit the Listing Brokerage (and/or listing REALTOR®) website to obtain additional information. 2 Lots next to Stadium LRT train station. They are zoned R9. 66 feet X 150 feet I think. Addresses are 11206-85 st and 11202-85 st. about 66'W X 120'L, 2 lots with a house. Basically land value only. RIGHT across from the LRT station. Zoned R-9! Good commercial development site. Lots of potential development options with approval from the city. (id:58356)
56 Woods Pl
Leduc, Alberta
4 CAR GARAGE! This beautiful home has tons of room for living & entertaining. You will be shocked by the great room area size. The kitchen has granite counters, huge island, gas countertop stove, built-in wall oven lots of cupboards & a walk thru pantry with lots of shelves. The main level also has a living room with gas fireplace & built in shelving, office/den, 2 pc bathroom & mud room with storage galore! Upstairs you will find a bonus room, laundry with sink & folding table & 3 bedrooms with the primary having a fabulous 5 pc ensuite including huge walk in shower, tub & double sinks. The other 2 bedrooms are huge with one having a walk in closet. There is also central air conditioning, Custom blinds & glass paneling in all the stairways on main & upper levels! The backyard is fully landscaped with a gas line on the deck, huge shed & access to the quad garage! The 4 car garage is fully finished & heated! (id:58356)
7614 Creighton Pl Sw
Edmonton, Alberta
Welcome to 7614 Creighton Place—a stunning 2-storey home offering style, space, and functionality! The main floor boasts an open-concept layout with a modern kitchen featuring white cabinetry, a large pantry, and a beautiful quartz island overlooking the dining area. The cozy living room with a fireplace is perfect for entertaining. Upstairs, you'll find 3 spacious bedrooms, including a serene primary suite with a walk-in closet and luxurious 5-piece ensuite. A bonus room, main bathroom and convenient upper-level laundry complete the space. The fully finished basement offers 2 additional rooms, rec room, and a separate side entrance—ideal for guests or future suite potential. Enjoy the comfort of a double attached garage, a great south-facing backyard, and a location that offers both convenience and tranquility! (id:58356)
960 Summerside Link Li Sw
Edmonton, Alberta
Nestled in the serene and sought-after community of Summerside, this stunning 2-storey home offers 2,400 sq ft of beautifully designed living space. Boasting 6 spacious bedrooms—4 upstairs and 2 in the fully finished basement—this home is ideal for large or growing families. The main and upper floors feature dedicated office areas, perfect for working or studying from home. Gleaming hardwood floors flow throughout, complementing the bright, open layout and large windows that flood the space with natural light. The elegant kitchen is a chef’s dream with granite countertops and refined finishes. Step outside to a large deck and expansive, private backyard—no houses behind and direct access to scenic walking paths. Just steps away, enjoy exclusive Summerside Lake amenities including a sandy beach, clubhouse, playground, and tennis courts. Conveniently located near schools, shopping, the airport, and with quick access to the Anthony Henday. A rare opportunity in a truly tranquil setting. (id:58356)
98 Willow Park Estates
Leduc, Alberta
Welcome home. This TOTAL reno'd 1480 SQ. FT. property is ready to move into and boasts the following: NEW - kitchen cupboards and countertops with eating bar, vinyl planking flooring throughout, stove, light fixtures, paint, washer and dryer upgraded, bathrooms, roof 6 years old, some windows replaced. A sparkling 3 bed, 2 bath home with an expansive addition providing separate porch area, large coat closet, ample storage, den, and separate entrance. The open floor plan is a perfect family fit. Your huge kitchen can fit a formal dining table to compliment the eating bar. Settle into the massive bright south facing living room. The spacious master-bed will fit a king bed, and enjoy the complete 3 pce. ensuite bath and double closets. 2 additional bedrooms complete the package. 2 separate access doors to rear yard - 2 storage sheds and deck in rear yard. Very low traffic noise location. If 3 beds, 2 baths, room to move, and turn key living is important, then take a look. A pleasure to show. (id:58356)
#427 524 Griesbach Pr Nw
Edmonton, Alberta
Welcome to this stylish 2-bedroom, 2-bathroom condo in the heart of Griesbach! The spacious kitchen features an oversized island and stainless steel appliances, flowing into a dining area with a built-in coffee bar/buffet. The primary suite boasts a massive walk-in closet and a 3-piece ensuite with great storage. A second bedroom, a 4-piece bathroom, and a huge laundry room with extra space for storage complete the unit. Enjoy a titled underground parking stall with a storage cage. The upscale building offers fantastic amenities, including a guest suite, fitness room, and a common area with a pool table. Located across from Griesbach Village and within walking distance to Northgate Centre, Northgate Transit, and numerous shops and restaurants, this home offers everything you need right at your doorstep! (id:58356)
1017 48520 Hwy 2a
Rural Leduc County, Alberta
Excellent location for your new home. Power and gas at the property line. Easy access to Hwy. 2A. minutes to Leduc, Millet, Edmonton International. Best of all AFFORDABLE. (id:58356)
911 Blackett Wd Sw
Edmonton, Alberta
Extensively RENOVATED, RAVINE BACKING home in secluded neighbourhood of Blackburne! Sitting on a 7880sf pie lot surrounded by mature trees, offers south-facing yard w/ direct access onto walking trails & next to path. 4000sf+ of living space on 3 levels, 5 beds+den, 3.5 baths, WALK-OUT/UP BASEMENT & TRIPLE TANDEM GARAGE. Main & upper completely reno'd. HIGH-END FINISHES & upgrades include: glass-enclosed den w/ custom library; Chef's kitchen w/ 40 Italian 5-burner gas range & pot filler, marble countertops & backsplash, oversized fridge & walk-in pantry; redesigned primary offers STUNNING VIEWS overlooking ravine, walk-in closet, dream ensuite w/ steam/rain shower & LED lighting, stand-alone tub, imported Italian tile floors, dual sinks & quartz countertops. Other features: finished basement, 2nd floor laundry, motorized blinds, water softener, custom picture frame moulding wall & ceiling details. Brand new: appliances, 2 furnaces, hwt, AC, lighting, engineered hardwood floors, carpet & more! (id:58356)
#106 4911 50 Av
Leduc, Alberta
Excellent Location in downtown Leduc on the busiest intersection in the City. 1125 sq.ft. recently renovated space awaits your business. Parking on side and back of this property. Don't delay locating your business here. (id:58356)

