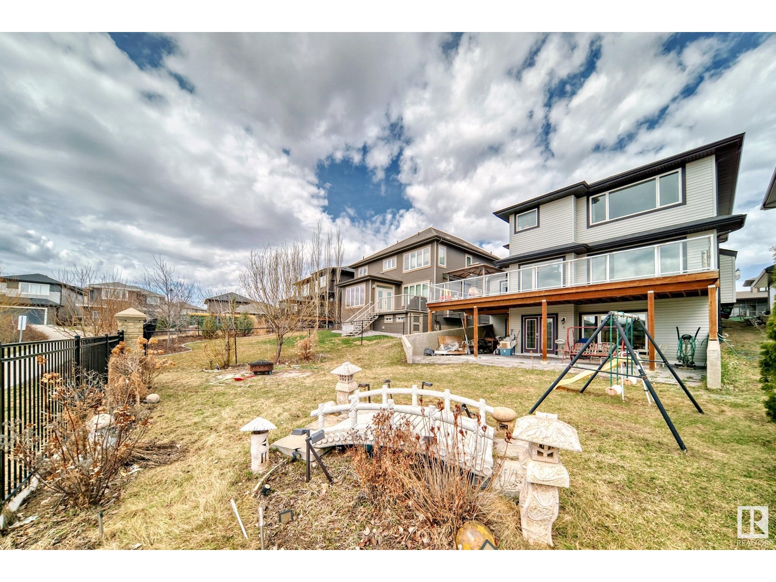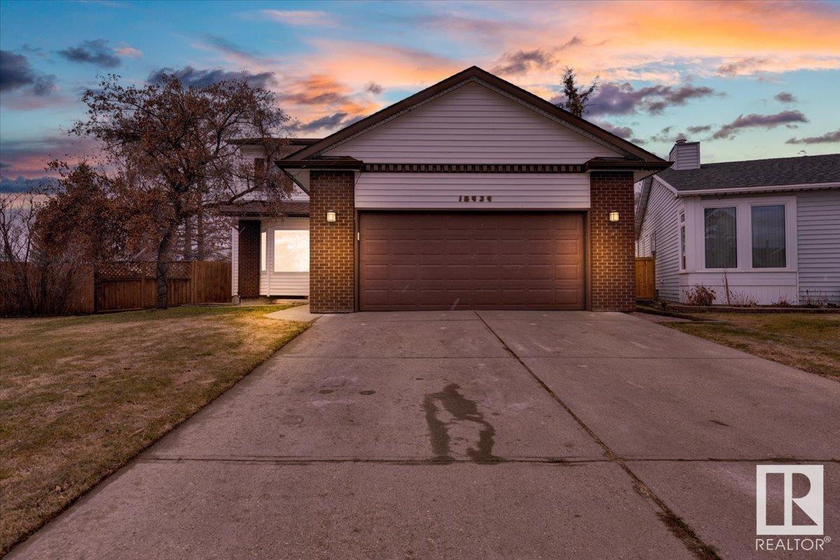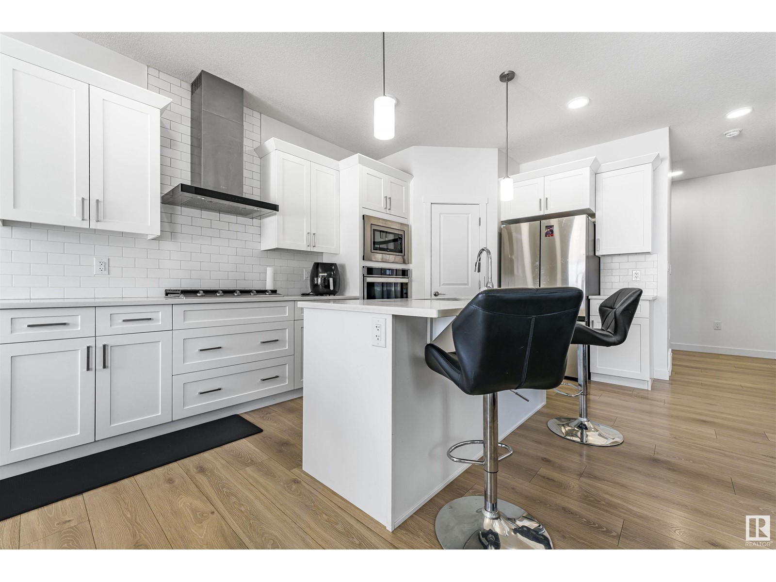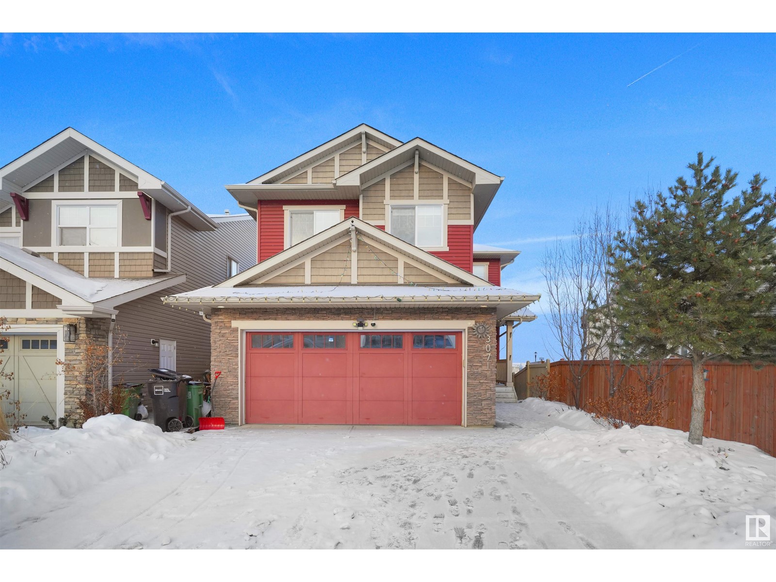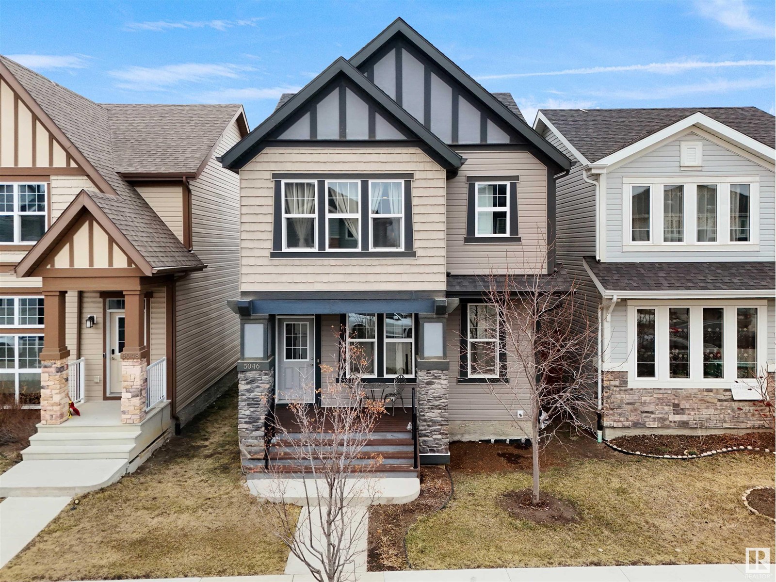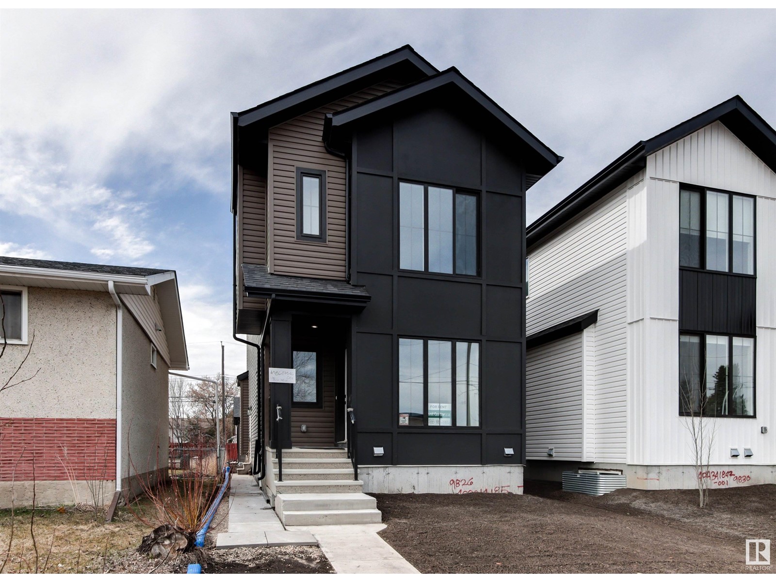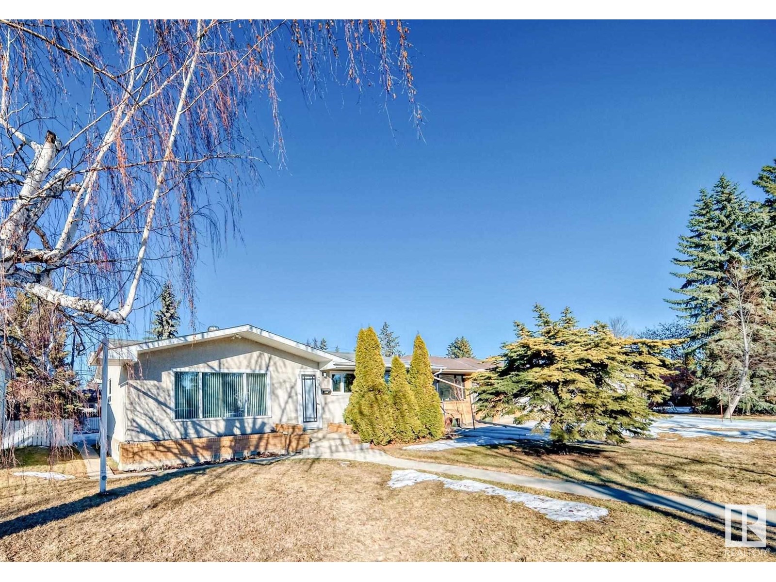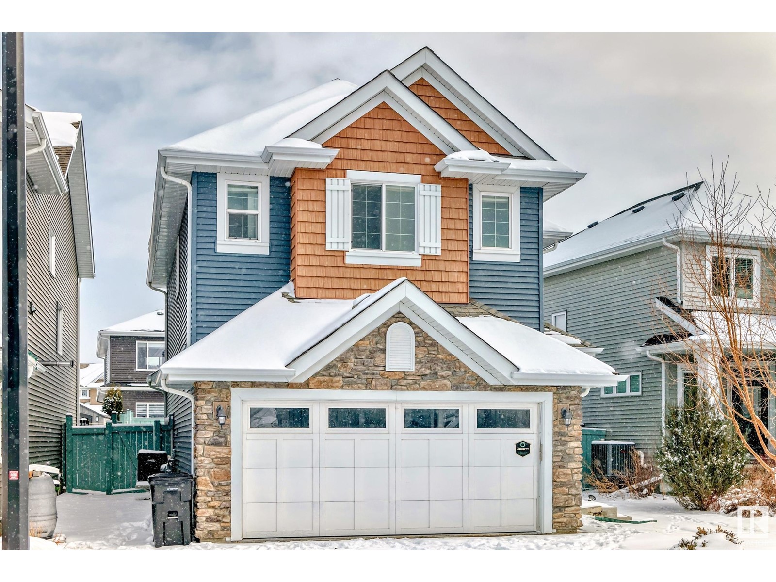9627 41 Av Nw
Edmonton, Alberta
This versatile space is nestled within the vibrant and dynamic industrial park. Diverse commercial surrounding offers the perfect environment for growth and collaboration. All for just $3,000 per month plus GST including operating cost, making it a hassle-free opportunity. Office space comes with sizeable reception area, two restrooms and kitchen-like wash area. It will provide the ideal foundation to establish office/retail space to grow in one of the city's most sought-after commercial area. With top-tier amenities, dining, and retail options in neighbourhood, your visitors and clients will benefit from the convenience of it. Don't miss out on the opportunity to be a part of this business hub! (id:58356)
#2 10520 80 Avenue Nw
Edmonton, Alberta
Check out this stylish 710 sq ft one-bedroom condo near Whyte Ave. Perfect for a young couple, university student, or savvy professional, this charming one-bedroom, one-bath unit offers comfort and convenience in one of Edmonton’s most vibrant neighborhoods. Just a few blocks from the iconic Whyte Avenue, you'll enjoy a cozy living space complete with a private south facing shaded patio—ideal for relaxing summer evenings. The spacious bedroom includes ample closet space, while in-suite laundry and extra storage add everyday ease and practicality. Live close to all the action—shops, restaurants, the Fringe & other happening events, the University of Alberta, and public transit are all within easy reach. (id:58356)
14346 Park Dr Nw
Edmonton, Alberta
This beautiful Park Drive home nestled directly on the Mackenzie ravine and facing a serene park uniquely blends privacy, luxury, and lifestyle. It's a perfect address for discerning individuals seeking nature without sacrificing city access. The vaulted (18’) coffered ceilings, cherry wood built-ins, and gas fireplace create an elegant living room. The open kitchen boasts granite counters, bright cabinetry, and high-end stainless-steel appliances. Enjoy the tranquil views of your private wooded ravine setting from the maintenance-free deck or flagstone patio. A formal dining room and large office/den complete the main level. Upstairs, the open spiral staircase leads to a vaulted (16.5’) primary suite with dual closets and a spa-inspired 5-piece ensuite. Two more bedrooms and a full bath complete the upper floor. The finished basement offers a wet bar, media center, cork flooring, gas fireplace, guest room, bath, and laundry. This is a unique and premier address in Edmonton. (id:58356)
2629 62 Av Ne
Rural Leduc County, Alberta
Welcome to this beautiful and spacious 2300sqft family home located in the heart of churchill Meadows, Leduc County.With 3 spacious bedroom plus a bonus room and an extra room on the main floor, there is room for the whole family. The house come with an open to below layout living room, a seperate family room, custom bathrooms, spice kitchen and generously sized laundry room for added convinience. Located in a quite and desirable neighbourhood- this home checks all the boxes! (id:58356)
#86 903 Crystallina Nera Wy Nw
Edmonton, Alberta
CORNER UNIT! Welcome home to this PRIDE OF OWNERSHIP 2 bedroom/ 2.5 bathroom townhome overlooking the COURTYARD within the Topaz complex in Crystallina Nera West. This MODERN home features NEWER laminate flooring, 9 ft CEILINGS, and a gourmet white kitchen with QUARTZ countertops, PANTRY and BIG island. The open floor plan is filled with an ABUNDANCE of natural light from the EXTRA windows only an end unit can offer. There is a convenient half bathroom located on this floor as well. Upstairs, you'll find a spacious primary bedroom complete with a FULL ensuite, including rain shower head, and generous HIS & HERS closets. The second bedroom is very OVERSIZED and offers very easy potential for a third bedroom—just add a wall and a door! Another FULL bathroom is at the end of the hall.The main level flex space is perfect for a home office, gym, or cozy den. KEY FEATURES INCLUDE: Double attached garage, central A/C, upstairs laundry, central vacuum, STEPS to the lake, walking trails, parks and much, much more! (id:58356)
#204 10728 82 Av Nw
Edmonton, Alberta
Welcome to The Garneau! A Vibrant location in Historic Building on Whyte Ave! So many restaurants, coffee shops, and services at your doorstep. Short commute to University of Alberta, NAIT, MacEwan University, and River Valley. On one level. A Chef's kitchen open to living and dining areas is made for relaxed living and/or entertaining. 2 spacious bedrooms each have walk in closets and large windows to enjoy natural light. The large 4 piece bathroom and spacious utility/laundry room, along with a very large balcony to finish this perfect layout. Upgrades include: Hot Water Heater 2021 and Toilet 2022 (id:58356)
22930 96a Av Nw
Edmonton, Alberta
Beautiful Detached Home with double car garage Nestled in the highly sought-after neighbourhood of Secord, this home epitomizes modern living with its clean lines + efficient layout. upon entrance on main floor you will find mudroom, half bath, living area, dining nook, kitchen & pantry. Upper level you will find bonus room , primary bedroom with W/I Closet & ensuite, 2 more bedrooms & common bathroom. Laundry room on upper level. Unfinished Basement with separate entrance is ready for your personal finishes. Located right off Anthony Henday, within minutes drive to Whitemud Drive, Stony Plain Road, Lewis Farms Transit Centre, Misericordia Community Hospital, schools, shopping, golf, and parks. (id:58356)
255 Knottwood Rd N Nw
Edmonton, Alberta
WOW WOW WOW. Come check out this full renovated 1 bedroom bungalow. Move right in, there is nothing left to do. On the main floor you have a large beautiful kitchen, access to the garage, large bedroom with walk in closet, open living room and covered deck. In the basement you have a large living room, 3 pc bathroom, large spare room. The is plenty of room for parking, you have a single car garage and room for two cars on the driveway, also there is lots of visitor parkingThis adult living complex has everything, including indoor pool and rec room. Don't miss out, this won't last long. (id:58356)
15734 100 Av Nw
Edmonton, Alberta
PRIME West Edmonton commercial condo in a well-maintained complex near Jasper Transit Centre! This versatile space has been extensively renovated—top of the line laminate flooring, fresh paint, modern window coverings, and an updated bathroom. A brand-new furnace (2024) ensures comfort year-round and a roof top individual A/C unit provides for summer comfort. Secure your investment with electric security shutters (remote-controlled), outdoor security lighting and securtiy patrolled parking lot. Scramble parking in front, ample street parking, three dedicated stalls at the rear and a convenient rear loading door/fire exit. Price includes shelves, TV mount, baskets and cork board. The reasonable condo fees make this an unbeatable opportunity for business owners or investors. (id:58356)
#236 10121 80 Av Nw
Edmonton, Alberta
Located in the Ritchie/Old Strathcona area just south of Whyte Avenue. Conveniently close to shopping, transit, University of Alberta, Downtown and River Valley trails. The complex was built in 2006 and this unit was completed in 2009. With a modern open concept design, almost 1,100 SF of living space and 9’ ceilings this unit boasts one of the largest floorplans available in the complex. Stainless steel appliances (fridge, stove, dishwasher, microwave). In-suite laundry. Granite countertops throughout. Modern vinyl plank flooring (installed in 2021) and ceramic tile flooring. Central air conditioning. Courtyard-facing balcony with gas hook-up. Oversized master bedroom with walk-in closet. One underground, heated, secure parking stall (additional underground visitor parking available). Storage room (located in front of your parking stall). Wheelchair accessible / 2 elevators. Controlled entries with video surveillance. Other amenities include: Fitness Centre, bike storage, car wash bay and guest suite. (id:58356)
20519 95 Av Nw
Edmonton, Alberta
Webber Green custom-designed 2680 sf. WALK-OUT BASEMENT, South Back Pond view, and extra Wider garage to fit ski boat. Total 6 beds & 4 full baths with main floor bedroom & a full bath. Enjoy a lifestyle of tranquility & elegance, with the home backing onto a picturesque pond offering breathtaking view. The ground open foyer leads into the home with gleaming hardwood floors. The customer designed gourmet kitchen is the heart of the home, high ceiling, expansive granite island and high-end appliances with $8000 custom-built-in refrigerator. Upstairs 10' ceiling bonus room features large windows and 4 bedrooms. The primary bedroom includes has in-floor heated ensuite. Walkout basement is filled with natural light, providing family entertainment space, movie area, custom built steam room for 4-6 seats, bar, 5th bedroom, and a full bathroom. Total 2 furnaces idea for in-law suite. Step out onto stone patio and into beautifully $15000 landscaped yard with stone built bridge and leading to the lakeshore. (id:58356)
6226 19 Street
Rural Leduc County, Alberta
WELCOME TO YOUR DREAM HOME IN IRVINE CREEK! This stunning, custom-built home is designed with luxury, comfort, and functionality in mind, featuring exceptional craftsmanship and high-end upgrades throughout. Step inside to find beautifully upgraded cabinetry, sleek premium countertops, and a matching backsplash, creating a sophisticated and modern kitchen. The fully equipped spice kitchen adds extra convenience, making meal prep effortless—perfect for culinary enthusiasts and large gatherings. Throughout the home, upgraded lighting enhances the ambiance, while the HRV (Heat Recovery Ventilation) system ensures fresh air circulation and year-round comfort. With four spacious bedrooms, three well-appointed bathrooms, and a separate side entrance, this home offers privacy, flexibility, and endless possibilities—ideal for growing families, a home office, or rental potential. Located in the desirable community of Irvine Creek, this home blends modern living with everyday convenience. (id:58356)
419 Blackburn E Sw
Edmonton, Alberta
Discover the perfect blend of charm, function, and modern updates in this beautifully maintained 3-bedroom, 2.5-bath bilevel, nestled in the heart of family-friendly Blackburn. Step inside to find soaring vaulted ceilings, gleaming hardwood floors, and oversized windows that fill the home with natural light. The thoughtfully renovated kitchen (2019) features timeless white cabinetry and elegant granite countertops—ideal for everyday cooking and weekend entertaining. The upper level offers two spacious bedrooms, including a serene primary retreat with double closets and a private ensuite. The lower level is designed for relaxation and hosting, with a cozy gas fireplace in the family room, an additional bedroom, and a full bath complete with a jetted tub. Major upgrades include a new furnace (2017) and hot water tank (2019), providing peace of mind for years to come. Enjoy evenings in your fully landscaped, west-facing backyard—complete with mature trees, pergola, privacy fencing & Space for gardening (id:58356)
9462 Pear Cr Sw
Edmonton, Alberta
Welcome to Your Dream Home! This stunning property offers over 2,400 SqFt of elegant, functional living space with premium finishes throughout. The main floor boasts an open-concept layout with oversized windows that flood the space with natural light. Enjoy a modern kitchen with white cabinetry, a large island, built-in stainless steel appliances, and a walk-through pantry. A stylish half bath completes the main level. Upstairs features a spacious bonus room, king-sized primary bedroom with a luxurious 5-piece ensuite, two additional bedrooms, full bath, and laundry room. Upgrades include premium doors, modern lighting, plumbing fixtures, and glass railings. The backyard is a showstopper with $50,000 in upgrades, including low-maintenance artificial turf—perfect for relaxing and entertaining! (id:58356)
18939 95a Av Nw
Edmonton, Alberta
This well cared for 2 storey home is located in La Perle, situated on a HUGE lot that backs onto a greenspace! Main floor has two large family/living rooms including one with a gas fireplace! Kitchen has solid wood cabinetry, corner sink with windows looking into the backyard, centre island, breakfast nook & dining room with patio doors leading to the south-facing deck. Main floor mudroom/laundry & 2 piece bathroom complete this level. Upstairs features 3 bedrooms including the large primary with walk-through closets & 3 piece ensuite. At the top of the stairs is a study space, perfect for home office and an additional 4 piece bathroom completes the upper level. Basement is unfinished and awaiting your personal touch! The fully fenced backyard is truly the perfect space for enjoying the outdoors. Mature trees, sunny deck and so much space make this yard the best place for entertaining! This home has so much to offer and it could be yours! (id:58356)
41 Dillworth Cr
Spruce Grove, Alberta
TRIPLE GARAGE CUSTOM BUILT OUT OF WHICH ONE CAN BE USED FOR RV PARKING, A beautiful home in DEER PARK, a highly sought-after neighborhood in Spruce Grove close to all amenities, daycare center, and fitness facility. You can experience the best of both worlds in this exquisite region of Spruce Grove w/a w/serene environment & picturesque walking trails and a beautiful park adjacent to the subdivision offering 4 BEDS/3 BATHS, Features OPEN TO ABOVE CEILING, MAIN FLOOR BED (OPTIONAL FORMAL DINING) W/3PC BATH, 9' Ceilings MAIN FLOOR w/8' entrance door, kitchen w/over-size ISLAND, O/S walk-thru pantry, QUARTZ TOPS, upstairs laundry. Master Bedroom w/walk-in closet, 5pc ensuite w/6 JET JACUZZI TUB, bonus room, 2 other rooms w/4pc BATH. SIDE ENTRANCE to basement offering 9' Ceilings, perfect for LEGAL SUITE & ample space for customized development. This may be the one you've been waiting for. Welcome home! (id:58356)
7328 177 Av Nw
Edmonton, Alberta
Stunning detached home in the sought-after Crystallina neighbourhood! Step inside to 9-FOOT CEILINGS and a bright main level featuring a FLEXIBLE DEN—ideal for a home office or cozy reading nook. The STYLISH KITCHEN is a chef’s dream, with QUARTZ COUNTERTOPS, PREMIUM APPLIANCES, and plenty of storage space. Durable and elegant LUXURY VINYL PLANK flooring runs throughout the main floor, combining beauty with practicality. The OPEN-TO-ABOVE family room, complete with a sleek ELECTRIC FIREPLACE, offers a warm and welcoming vibe. A beautiful SPINDLE-RAILED staircase leads you to the spacious primary suite, where a spa-like 5-PIECE EN-SUITE awaits. Freshly painted and move-in ready, this home also includes a convenient SIDE ENTRANCE—perfect for future basement development. Outside, enjoy a LARGE DECK, ideal for summer BBQs or relaxing evenings. Located just 2 minutes from the highway, top-rated schools, parks, and everyday essentials, this home offers a perfect blend of luxury, comfort, and convenience. (id:58356)
12414 28a Av Nw
Edmonton, Alberta
Fabulous 2 storey family home located on a quiet street in the heart of prestigious Blue Quill Estates! This Perry built home features a very functional floor plan with a lovely SUNROOM. Main floor features a south facing living room w/ tons of natural light, a formal dining room and chef' kitchen w/ loads of cabinetry & newer appliances. Cozy family room boasts a wood burning F/P w/ stone facing. The spacious 4-season sunroom has an arch ceiling overlooking a fully landscaped private backyard. Upstairs you will find 4 good sized bedrooms and a 4pc main bath. Primary bedroom has a B/I closet & 3 pc ensuite. The 2nd bedroom has a W/I closet. Basement is fully finished w/ a game/exercise room, a 5th bedroom and a newly renovated 3 pc bath. Newer triple pane windows and new driveway. Walking distance to park/playground, Whitemud Ravine trails and within the catchment area of Westbrook Elementary and Vernon Barford Jr High. Great family home! (id:58356)
3071 Carpenter Ld Sw Sw
Edmonton, Alberta
This stunning home offers over 3500 sq. feet of living space! Upon entering, you experience a large entry hallway, dark stained HARDWOOD floor, Gas Fireplace, a beautiful open floor concept with 9ft ceiling, a spacious kitchen, dining, living area and a ½ bath. Also offers, Huge MAIN FLOOR BEDROOM with walk-in closet, attached 3 pc ENSUITE. Second floor offers another massive primary bedroom with a huge walk-in closet and expansive 5 pc ensuite, 2 more large secondary bedrooms, a bonus room and a 4pc common bathroom complete this level. The WALKOUT BASEMENT has been professionally finished with a 5th bedroom, den, 3pc bath and a living room is a mortgage helper. Walking distance to SCHOOL and community playground with Ice Rink. Bright day light peeps through large windows with pond view and a walking trail from rear of the house. Enjoy the summer evenings in custom landscaped yard, Beautiful firepit and stone patio. Not to forget the stone landscaping with firepit pad. MUST SEE! (id:58356)
5046 Andison Cl Sw
Edmonton, Alberta
This JAYMAN BUILT home offers comfort, style, and convenience. Minutes to schools and parks with QUICK ACCESS TO THE QE2, ANTHONY HENDAY, AND ENDLESS SHOPPING AND DINING ALONG JAMES MOWATT TRAIL. Step inside to discover BEAUTIFUL LAMINATE FLOORING, cozy carpet, and 9' CEILINGS that create a bright and spacious feel throughout the main level. The open layout includes a welcoming living room, dining area, and a well-appointed kitchen, along with a convenient 2-PIECE BATH. Upstairs, the LARGE BONUS ROOM provides extra space for family fun, a home office, or a quiet retreat. The primary suite features its own ensuite bath, while two additional bedrooms share a 4-PIECE MAIN BATHROOM, perfect for growing families or guests. The PARKING PAD is ready for your dream garage—just add your personal touch! THIS MOVE-IN READY home is a MUST SEE! (id:58356)
9826 158 St Nw
Edmonton, Alberta
Exceptional value! This stunning 1,780 sq ft, 5 bed, 3.5 bath 2-Storey home checks off all the boxes, incl a LEGAL SUITE! 9 FT CEILINGS on both the main level 2nd level, modern finishes throughout, Luxury Vinyl Plank flooring & an abundance of oversized windows. Cozy up to the FIREPLACE in the spacious LR. The gourmet kitchen feat ample cabinet space, quartz countertops, a big island & stainless steel appliances. A 2pc bathroom rounds out the main. Upstairs you’ll find the primary bedroom complete w/ walk-in closet & a SPA LIKE 5PC ENSUITE. Two more large bedrooms, a full bath & upstairs laundry right off the primary, completes the second level. A separate side entrance leads to the fully finished BASEMENT SUITE which is perfect for ADDITIONAL INCOME, or family. Double detached garage is fully insulated. Located close to schools, future LRT, West Edmonton Mall and so many more great amenities. (id:58356)
1707 18 St Nw
Edmonton, Alberta
Stunning Custom-Built Triple Garage Home in Laurel located in Edmonton’s highly sought-after Laurel community, this Craftsman-inspired home offers quick access to schools, the Meadows Rec Centre, and a commercial plaza. With over 3,300 sq. ft. of living space, this home features dual master bedrooms, 3 full bathrooms upstairs, and an unfinished basement. Enjoy dual living areas with soaring ceilings, an electric fireplace, and a spacious main floor bedroom with a 3-piece ensuite. The chef’s kitchen boasts an oversized island, gas cooktop, walk-through pantry, and stainless steel appliances. The formal dining and nook areas are complemented by granite and quartz countertops. Upstairs, the master suite offers coffered ceilings, a walk-in closet, and a 5-piece ensuite. A large bonus room and second master with its own ensuite complete the upper floor. The full basement with 9’ ceilings is ideal for future development. A truly flawless home, perfect for family living. (id:58356)
14624 87 Av Nw
Edmonton, Alberta
Nestled in the highly sought-after community of Parkview, this charming bungalow offers a perfect blend of comfort and convenience. Featuring 3 bedrooms upstairs and a 2-bedroom in-law suite in the basement with den and living room, this home is ideal for multi-generational living. The bright and airy living room flows seamlessly into the dining area, creating an inviting space for gatherings. Enjoy the benefits of newer windows and shingles, both bathrooms updated, a double garage, and a generous private backyard—perfect for relaxation or entertaining. Don’t miss this opportunity to own in one of Edmonton’s premier neighborhoods! (id:58356)
1603 165 St Sw
Edmonton, Alberta
Welcome to this stunning home in community of Glenridding Ravine. Boasting plenty of amazing upgrades, this home is sure to impress. The upper level features a large bonus room, perfect for family gatherings or a dedicated play area. The primary bedroom offers a 5-piece ensuite, ensuring privacy and relaxation. Two additional bedrooms provide ample space for children or guests, complemented by a convenient 4-piece bath. The main floor is a testament to modern living. The open-concept design flows seamlessly into the bright and spacious living, dining and kitchen areas, all highlighted by luxury hardwood flooring throughout. This fully landscaped home features a low-maintenance front yard, a large maintenance-free deck with glass railings, attached double size garage, central air conditioning for year-round comfort and shed for extra storage. House perfectly set close to school, scenic parks, and shopping center, with easy access to the Anthony Henday (id:58356)










