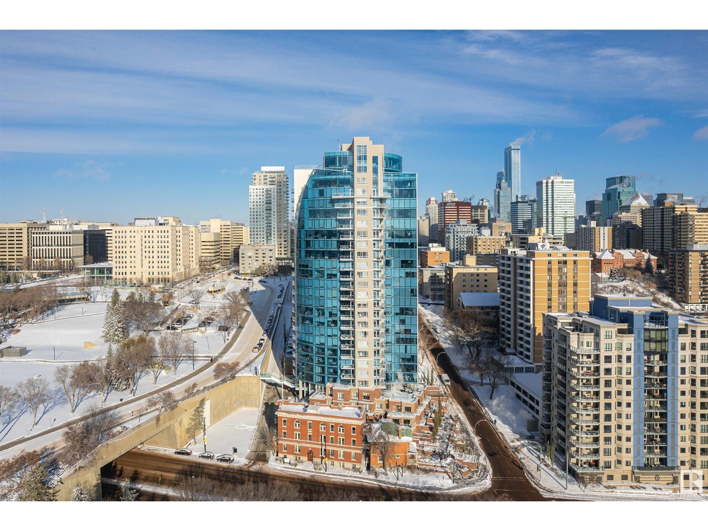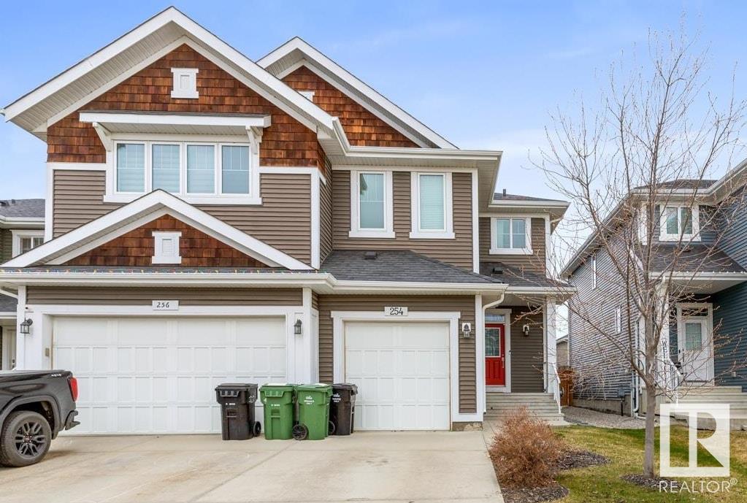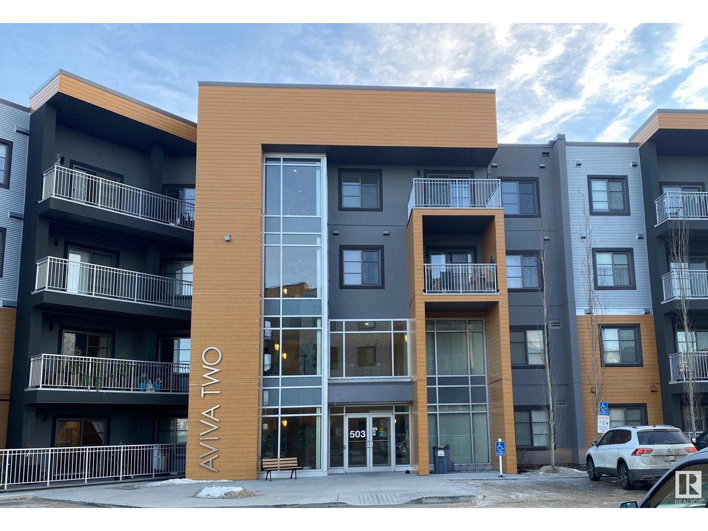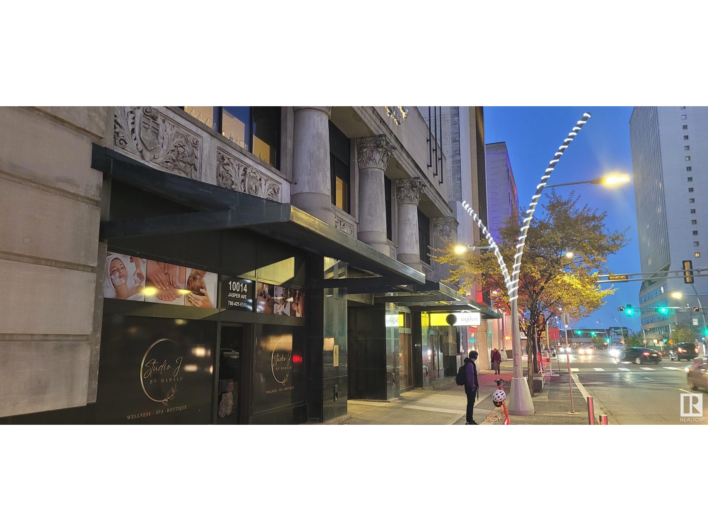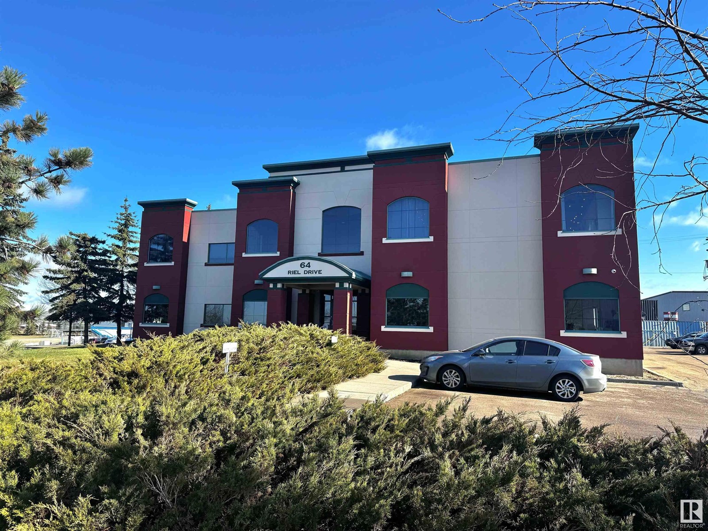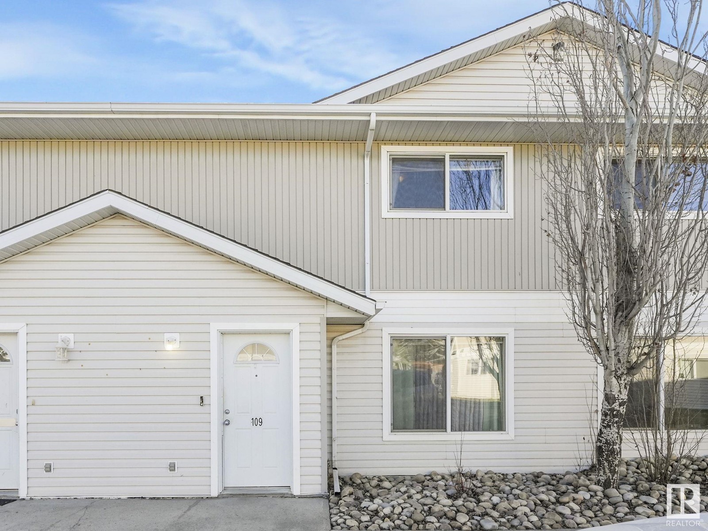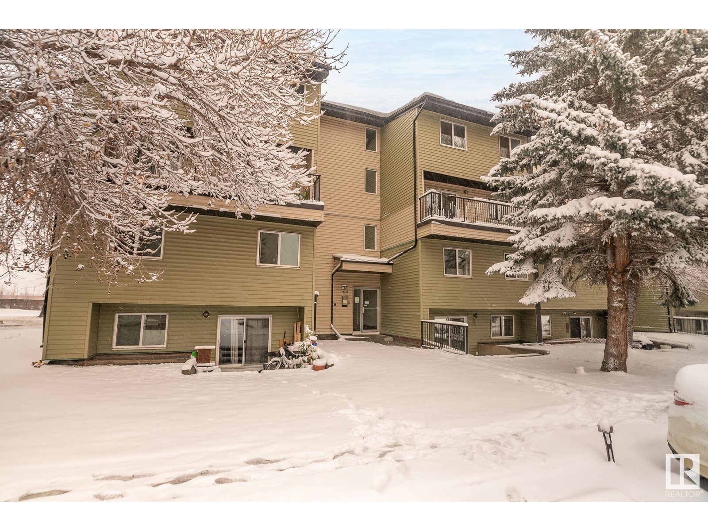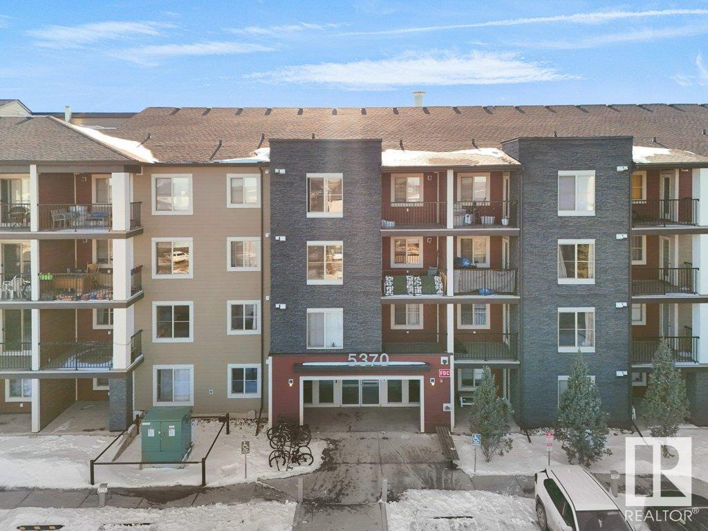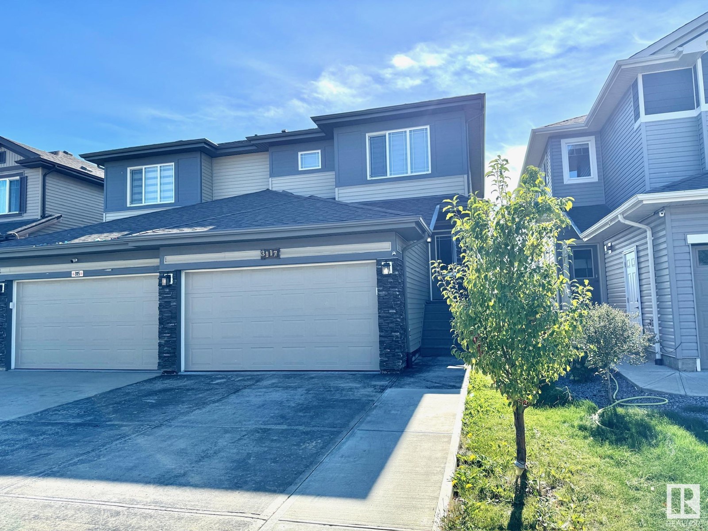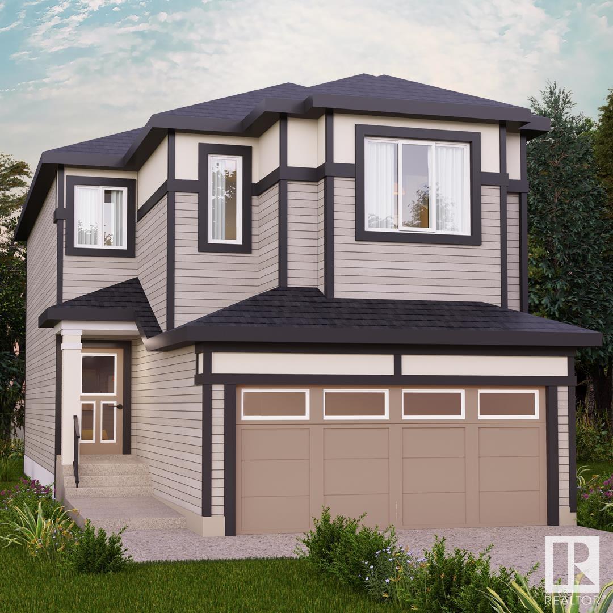8735 93 Av Nw
Edmonton, Alberta
Location Location Location!!! Here is the one that you have been waiting for. Do whatever you want within minutes. 5 minutes to Downtown, Gallagher Park, Golfing, Biking and walking trails in the valley, scenic views from Strathern Drive, 2 blocks to LRT Station and the list goes on. Upgraded Raised bungalow in sought after Strathern neighborhood on a 754 SQ Meter Lot. This property has been very well maintained and has many features and upgrades including Central air conditioning, Hi Efficient furnace, upgraded plumbing and electrical panel, front and partially covered large back deck, maintenance free fencing, RV Parking, newer shingles, vinyl siding and windows, Extra large Primary bedroom with 2 windows and Double closets, Vinyl plank flooring and the list goes on. This lot is almost 74’ frontage and 146' deep and would make for an excellent building site for future development. You won’t be disappointed with this one!!! (id:58356)
#1007 10055 118 St Nw
Edmonton, Alberta
Welcome to the SERENITY. This bright 2 bedroom 2 bathroom home allows tons of natural light with floor to ceiling windows. High quality finishes throughout with quartz countertops & engineered hardwood flooring. This open concept living & dining area make this a great home to entertain & the chefs kitchen has an abundance of counter space, double SS sink, upgraded microwave hood fan, dishwasher, tile backsplash & newer stainless steel appliances. The primary bedroom has a 3 piece ensuite with a walk-in shower. The second bedroom has a walk through closet to the 4 piece bathroom. Other features include insuite laundry, A/C & gas BBQ outlet on deck & heated titled underground parking #125. Condo fees include all utilities, building maintenance, exterior insurance & professional management. Amazing location on Jasper Avenue close to restaurants, public transit, the Promenade & quick access to the river valley trails, Brewery District, Ice District & U of A. Move in ready! (id:58356)
#413 16035 132 St Nw
Edmonton, Alberta
TOP FLOOR upgraded 1 Bedroom plus Den condo in Oxford Bay. Located in a quiet neighborhood overlooking Oxford Lake with walking trails. This 2005 built, unique complex is an absolute OASIS of amenities & functions! Enjoy a large top floor sun deck, fitness room, social room, games room with pool table, shuffleboard, puzzles, darts, library, a movie room, and an outdoor courtyard with gorgeous grounds & gazebo. Spacious open floor plan has laminate flooring. A large maple kitchen features central island w breakfast bar, pantry & st/steel appliances (new fridge & stove 2023). Kitchen is open to living & dining areas & large covered balcony w gas BBQ hook up. The Primary bedroom features a walk in closet w sliding barn door. New toilet in 4 pc bathroom. Enjoy in suite laundry and a large secure storage locker steps away, keeping your belongings dust free. Condo fee includes A/C, gas & water. Titled underground heated parking stall plus lots of visitor parking. Close to transit, grocery stores & restaurants. (id:58356)
#306 11425 105 Av Nw
Edmonton, Alberta
You Cannot Beat This Location!! This immaculate 2-bedroom, 2-bathroom open concept condo with 9 ft ceiling has tons of natural light is walking distance to the Brewery District, LRT, Rogers Arena, Grant MacEwan University and the sprawling River Valley!! This building is in one of the most advantageous locations possible in the Downtown area!! This lovely home offers an open concept living room and eat-in kitchen. A functional dining area is located right by the kitchen. Its open concept design offers a very bright and pleasant living space!! Master bedroom features a walk-in closet and a full en-suite for the owner's convenience. Second good sized bedroom has a full bathroom right next to it. It offers an in-suite laundry & it has in-floor heating. Its south-facing balcony with gas BBQ hook-up offers a far reaching view. (id:58356)
5 Donsdale Cr Nw
Edmonton, Alberta
An Unbeatable Sense of Arrival at the end of Donsdale Cres – Quiet & Serene - Backing onto the river valley - 63,833sqft Lot – from the top of the valley - own a piece of the river valley all the way to the North Saskatchewan river. As you drive up to this home, down a quiet street brimming with oversized trees, more reminiscent of breath taking views in Banff – in Edmonton. The 2-storey home with a natural stone & stucco exterior stands as the property’s crown jewel. The home boasts a level of quality rarely seen in today’s builds - a laundry list of premium build components define each space – fit & finishing throughout all curated & intentionally selected for quality & style – 5399sqft of complete luxury plus a 391sqft Garden house & Seasonal BBQ house, Elevator accessibility to all 3 levels, 3 beds, 5 baths, 20ft ceilings, luxury gourmet kitchen with duel island, grand formal dining room & more – quality like you have never seen before! (id:58356)
#1903 9720 106 St Nw
Edmonton, Alberta
Located in the exceptional Symphony Tower, the Dvorak residence offers 2 bedrooms & 2 full bathrooms with over 1000sq ft of living space. Massive windows overlook the beautiful Legislature grounds with North and East exposure. The floorplan is open and spacious. The primary bedroom offers a walk-in closet with custom built shelving along with a a luxurious ensuite with his and her sinks plus a large shower and tub. Building amenities include a private lounge, Fitness Centre, and pedway with direct access to the government district and Legislature Building. (id:58356)
5911 168 Av Nw
Edmonton, Alberta
Unbeatable Value, Style & Space in this 2592 sq.ft 2-Storey home which offers 4+1 bed, 3.5 bath, OFFICE, BONUS RM, DBL Attached Garage (Epoxy flooring), CENTRAL A/C, FF Bsmt located in the McConachie Community. Be amazed by the bright, open-concept layout w/ 9-ft ceilings, Hardwood floors & large windows in the living room w/Gas fireplace next to the kitchen which features SS Appliances, Huge Island, ample cabinets & counter space for preparing meals. You’ll appreciate the Office opposite the formal Dining which is ideal for working from home. A versatile bonus rm at the top of the stairs provides the perfect spot for relaxation next to the PRIMARY SUITE which is a true retreat with a Luxurious jetted tub, a separate stand-up shower & a Large walk-in closet. The basement is Fully finished with 1bed, 4pc bath, Rec rm, Den, Utility rm & tons of storage. The landscaped backyard provides a private oasis, ideal for summer BBQs, Gardening & Steps from all amenities. Don’t miss this exceptional opportunity! (id:58356)
3365 Chickadee Dr Nw
Edmonton, Alberta
Rare Gem! This immaculate 2016 bungalow offers the perfect blend of elegance and functionality, featuring a walkout basement with two bedrooms, backing onto a breathtaking ravine view. From the moment you step inside, the superior quality sets this home apart—marble-look flooring, soaring ceilings 15 feet, and high doors create an air of luxury. The spacious kitchen with a gas stove, an inviting living room, and a serene primary suite make the main level truly special. The fully finished walkout basement boasts two bedrooms, a vast living area, and a wet bar—easily convertible into a full kitchen for added versatility. Step onto the screened patio and enjoy the outdoors mosquito-free while soaking in the ravine’s beauty. Perfectly located—minutes from St. Albert, with quick access to Anthony Henday and Yellowhead. A rare opportunity to own a home that truly has it all! (id:58356)
254 Sturtz Bn
Leduc, Alberta
Welcome to this gorgeous 1379 sqft 1/2 duplex w/ attached single-car garage, nestled in the heart of the desirable, family-friendly Southfork neighbourhood! With 3 bdrms, this meticulously maintained home is the perfect place to begin your journey—ideal for a young family or first-time buyer. Step inside to find light laminate flrs, neutral decor, & windows that flood the living room & dining nook w/natural light. The kitchen is sure to impress w/ its S/S appliances, lrg island, & access to a 2-tiered deck—perfect for summer BBQs w/ convenient gas hookup. Upstairs, the generous primary bdrm features a 3pc ensuite & WI closet. 2 additional bdrms w/ lrg closets, 4pc bath, & laundry complete the space w/ comfort & functionality. The undeveloped bsmt offers potential for future living space, while the fenced backyard—w/ storage shed & safe play space—makes this a true family haven. All this, just steps from parks, playgrounds, schools, golf, shopping, & quick access to Hwy 2 & 2A for an easy commute. (id:58356)
#333 503 Albany Wy Nw
Edmonton, Alberta
2 bed/2 full baths. 1 heated titled underground parking (stall #173) AND a storage cage in the underground parkade, which is hard to find. Dogs/cats allowed. Stylish condo located in sought after Albany! Upgrades incl herringbone patterned counters, new lighting, quality paint, and carefully curated wallpaper. Entrance has flexible separate desk/office area. Main living is open concept design, w/access to the balcony. SS appliances, plenty of counter & cupboard space, center island/bar counter. Spacious primary fits King suite & features walk through closets w/full ensuite. Other side of the home (separated for privacy) 2nd bedroom & full bath. In-suite laundry w/stacked full sized front load. Building has social room, gym & upgraded security including cameras. Taxes $2,348/54 per yr. Condo fees: $374.36 include heat, water, sewer & underground parking. Dogs & cats allowed! Pet Policy: Max 2, no taller than 14 at shoulder. Pet application available. South facing covered deck, natural gas BBQ included. (id:58356)
2426 Martell Cr Nw
Edmonton, Alberta
RAVINE backing opportunity awaits in the prestigious community of Magrath Heights where this residence offers sweeping views of the City! Crafted by Carriage Custom Homes and thoughtfully expanded by Ackard Renovations, this beautiful home—offered for the first time—blends luxury, functionality & warmth. With an expansive main-level entry, featuring heated porcelain tile floors, a spacious foyer, a family room, craft area, wet bar, theatre (or potential 5th bedroom), full bath, and a beautifully appointed mudroom & laundry. The heart of the home is the second floor, FEATURING a chef’s dream kitchen w/ double islands, hardwood floors, elegant living & dining spaces, a private office and library—all with access to a lush backyard oasis perfect for entertaining or play. Next to the kitchen is the MAIN FLOOR PRIMARY BEDROOM w/ spa-inspired ensuite, 2ND LAUNDRY and large walk-in closet. Upstairs, 3 additional bedrooms & two full baths—including a 2nd primary suite. (id:58356)
#343 10020 Jasper Av Nw
Edmonton, Alberta
High traffic location for this former pizza take out BUSINESS CONDO unit in downtown Edmonton. Great condo unit surrounded by major other retailers/ Immediate possession available. Kitchen equipment is NOT included in the sale (id:58356)
#3 64 Riel Dr
St. Albert, Alberta
Relocate your office to Riel Park. This main floor office offers 1,248 sq.ft and is ideal for accounting, legal, medical, and any other business use seeking a quality newer building with upgraded amenities. Many large bright windows wrap the space. Ample parking with 1 stall per office and ample visitor and unrestricted street parking. This private corner office offers an opportunity to take the unit in the developed state or work with the Landlord for a custom tenant improvement. Reasonable operating costs. Roof top RTU offers comfortable AC for cooling. Building under new management with new FOB access, Cameras and other common area improvements. Flexible lease terms from 12 months to 60 months. Tenant improvement options with longer leases. (id:58356)
#109 180 Bridgeport Bv
Leduc, Alberta
This charming 2-storey townhome offers a wonderful balance of space, comfort, and functionality. As you step inside, you’ll be greeted by a spacious living area that invites you to relax, host, and make lasting memories. The bright white kitchen flows seamlessly into a large laundry room with bonus storage, making everyday living both easy and efficient. Large patio doors fill the main floor with natural light and open onto your outdoor space. A convenient 2-piece bathroom completes this level. Upstairs, you’ll find three generously sized bedrooms, each with ample closet space,including a primary bedroom with a walk-in closet—and a well-appointed 4-piece bathroom designed to meet the needs of a busy household. Nestled in a welcoming, family-friendly complex, this home places you close to schools, parks, shopping, and transit. (id:58356)
#122 10511 42 Av Nw
Edmonton, Alberta
Terrific value in this well-maintained one bedroom condo in Rideau Park. This inviting main floor unit has a private patio with lovely views of trees & greenery. A tiled entrance leads to the bright open kitchen with eating bar, newer vinyl plank flooring, an abundance of cabinets & floor to ceiling pantry. Massive combined living/dining room with plenty of space for entertaining. The bedroom is a great size & next to the 4-piece bath with newer plank flooring. Large in-suite storage room with newer stackable washer & dryer & a durable metal shelving system. Condo is wired for security, there's natural gas BBQ hook-up on the patio & 1 titled heated underground parking stall with storage cage. Great location with easy access to transit, Southgate LRT, major roadways, U of A campus & hospital. Walking distance to shops, restaurants & services of Whitemud Crossing & a public library. Southgate mall is blocks away. Building amenities include two social rooms, exercise room & ample visitor parking. (id:58356)
#4 13456 Fort Rd Nw
Edmonton, Alberta
Welcome to this charming 1100 SF 2-story apartment in Belvedere with easy access to Fort Road. Stepping inside this unit and into the lower level, with all tile flooring, is a large living room with direct access to the outdoor terrace, a dining room, and kitchen with wood cabinets and lots of storage space. This level also features a 2-pc bathroom. Upstairs finished with newer vinyl flooring, you find 2 great-sized bedrooms both with large closets, a 4-pc bathroom with a shower & tub, and a storage room. From the upper level, there is also a stairway up to the secondary door into the hallway that provides easy access to the laundry room down the hall. This well-managed complex includes water & heat your condo fees of $790.26 and 1 assigned parking stall. Fantastic location on Fort Road that is just minutes away from all shopping in Manning Town Centre, walking distance to the LRT station, or a 20-min drive downtown. This is perfect for investors or a first-time home buyer. (id:58356)
#2810 63 Ave
Rural Leduc County, Alberta
Experience the perfect blend of modern living and rural charm with this stunning pre-construction home, ready in 2024. This property offers a double detached garage, durable vinyl exterior, and endless potential with a full unfinished basement. Enjoy year-round comfort with natural gas heating and the convenience of municipal services. Located minutes from schools, shopping, and playgrounds, this home combines tranquility with easy access to urban amenities. Make your dream lifestyle a reality—don’t miss this rare opportunity! (id:58356)
#321 5370 Chappelle Rd Sw
Edmonton, Alberta
Well equipped 2-bedrooms and 2-bathrooms condo is situated in a desirable neighborhood of Chappelle, making it excellent opportunity for first time home buyers or investment. This stunning condo offers the perfect blend of comfort and convenience. Located just steps away from school, public transit and shopping center. It has a large balcony backing on the walking trail. It's an ideal choice for families, professionals or anyone looking for easy access to Highway, Airport, as well as walking trails. (id:58356)
3117 11 Av Nw
Edmonton, Alberta
Welcome to this stunning duplex with a double attached garage in the desirable community of LAUREL CROSSING, featuring a FULLY FINISHED WALKOUT BASEMENT with a fully equipped SECOND KITCHEN and SEPARATE LAUNDRY. This beautiful home offers 4 bedrooms and 3.5 bathrooms. The main floor includes a living room, a dining room, an upgraded kitchen with quartz countertops and a walk-in pantry, as well as a convenient half bath. On the second floor, you'll find a spacious primary bedroom with an en-suite, a laundry room, two additional bedrooms, and another full bathroom. The fully developed basement features fourth bedroom, a kitchen, a full bathroom, separate laundry and a family room. Located within walking distance to Svend Hansen School, playgrounds, and bus stops, and just minutes from shopping plazas, Meadows Rec Centre, and major routes like Anthony Henday and Whitemud Drive, this property is a fantastic opportunity for both families and investors. (id:58356)
5126 54 Av
St. Paul Town, Alberta
WHY RENT WHEN YOU CAN OWN? Nestled in a mature location, this charming, affordable, move in ready home boasts modern updates and a welcoming atmosphere. The heart of the home, a sleek kitchen, features stylish white cabinetry. Enjoy natural light streaming through the large front window in the large living room. Durable lino and laminate flooring run throughout the main floor, ensuring easy maintenance. This home offers 3 bedrooms on the main floor alongside an updated 4-piece bathroom, providing ample space for the whole family. The partially finished basement with family room and laundry presents a fantastic opportunity to add your personal touch and enhance your living space. Step outside to a vast fenced backyard, perfect for children and pets. It includes a play center and playhouse, promising endless fun. The backyard is also an ideal setting for gatherings with a fire pit and a shaded patio area for relaxation. Don’t miss your chance to make this lovely house your new home today! (id:58356)
3113 11 Av Nw
Edmonton, Alberta
FULLY RENOVATED WALKOUT HOUSE, BACKING TO POND, ideal for first time homebuyers and investors in the most demanding community of LAUREL. Renovated from top to bottom with fully finished basement and 2nd KITCHEN. This home boasts 4 bedrooms & 3.5 bathrooms. Hers's the list of upgrades and renovations. NEW FLOORING, QUARTZ THROUGHOUT THE HOUSE, FANCY LIGHTS, BLACK FIXTURES, CEILING TEXTURE, FRESH PAINT AND BRAND NEW BLINDS. Fully landscaped, deck and extra parking in front of the house and much more. A must see home!!! (id:58356)
21303 36 Av Nw
Edmonton, Alberta
Ellis Greens is surrounded by community playgrounds, parks, and trails, including the beautiful Wedgewood Creek Ravine. Nearby recreation centers like Terwillegar Community Recreation Centre and others offer various activities, and you can also explore attractions like golf courses, the Edmonton Corn Maze, and the UofA Botanical Gardens. This single-family home, The Otis-24' is built with your growing family in mind. It features 3 bedrooms, 2.5 bathrooms and an expansive walk-in closet in the primary bedroom. Enjoy extra living space on the main floor with the laundry room on the second floor. The 9' ceilings on the main floor, (w/ an 18' open to below concept in the living room), and quartz countertops throughout blends style and functionality for your family to build endless memories. Side entrance included. **PLEASE NOTE** PICTURES ARE OF SIMILARHOME; ACTUAL HOME, PLANS, FIXTURES, AND FINISHES MAY VARY AND ARE SUBJECT TO AVAILABILITY/CHANGES WITHOUT NOTICE. COMPLETION ESTIMATED MAR-JUN 2025** (id:58356)
2 12122 43 St Nw
Edmonton, Alberta
This quality-built home features a side entry to a 2-bedroom legal suite, offering a total of 6 bedrooms and 4 full bathrooms. Enjoy quartz countertops throughout and an open-concept main floor with a stunning kitchen, including a stainless steel chimney hood fan, modern tile backsplash, and high-quality cabinetry. The main floor also has a versatile guest room/den and a full 3-piece bathroom. A beautiful glass railing staircase leads to the upper level, which includes a flex room, laundry room, primary bedroom with ensuite, a full bathroom, and 2 additional bedrooms. The exterior is complete with a new fence, patio, double garage, and landscaping, making it ideal for modern living and investment! (id:58356)
17107 3 St Nw Nw
Edmonton, Alberta
Welcome to our AVA model, this stunning home in the community of Marquis West. Offering 2,598sq/ft of modern elegance, this residence is thoughtfully designed to blend sophistication with functionality. From the moment you step inside, you’ll be captivated by the dropped living room, creating a distinct yet open space that adds a touch of elegance and privacy. The chef’s kitchen is a masterpiece, boasting high-end finishes, and ample cabinetry, making it the perfect space to entertain. The main floor also features a versatile den, perfect for a home office or an additional bedroom, along with a beautifully designed 3 piece bath. Upstairs, you’ll find 3 spacious bedrooms, including a luxurious primary suite with a spa-inspired ensuite and walk-in closet, and a second full bathroom complete the upper level, ensuring comfort for the entire family. . A separate entrance leads to the unfinished basement, allowing to customize the space to fit your needs. Placed beside a park and path, ultimate privacy (id:58356)





