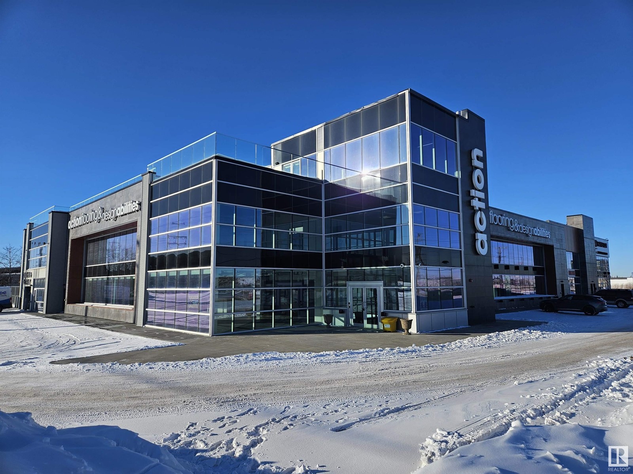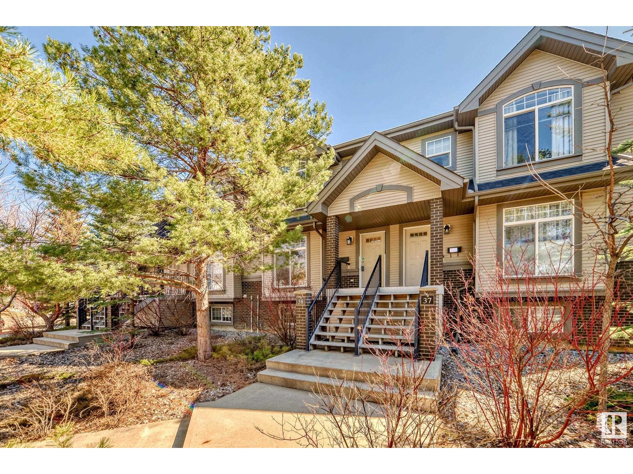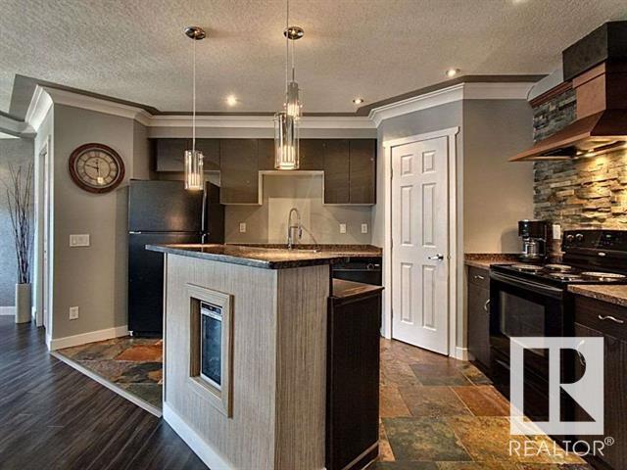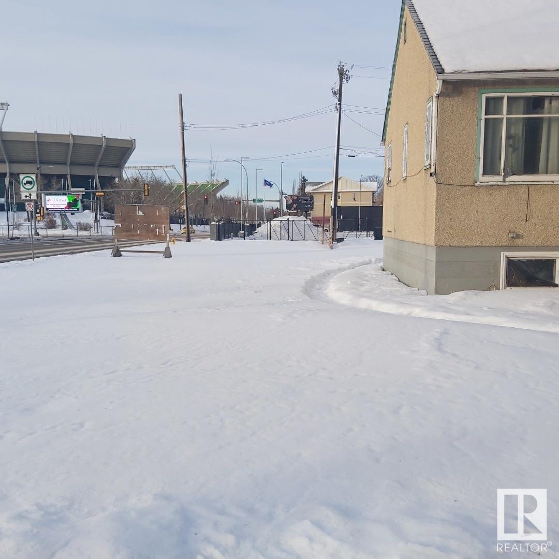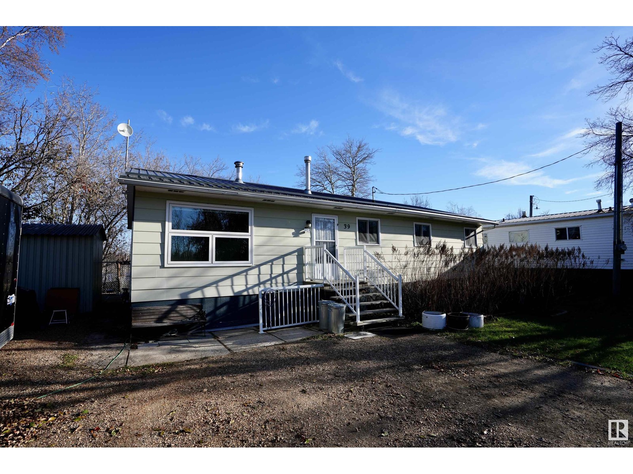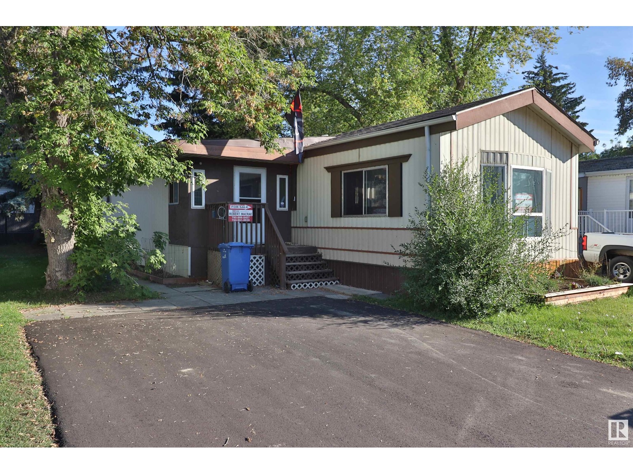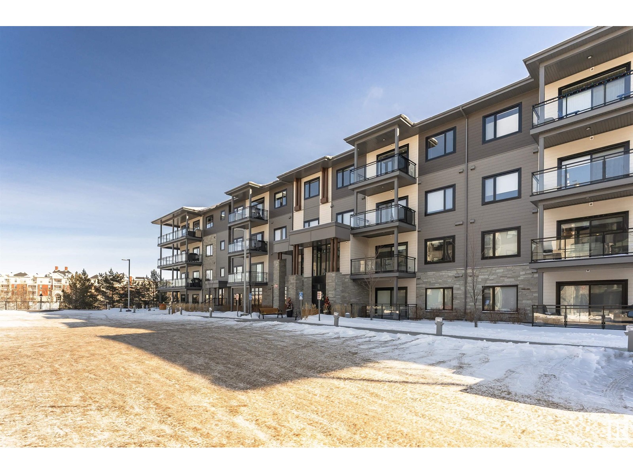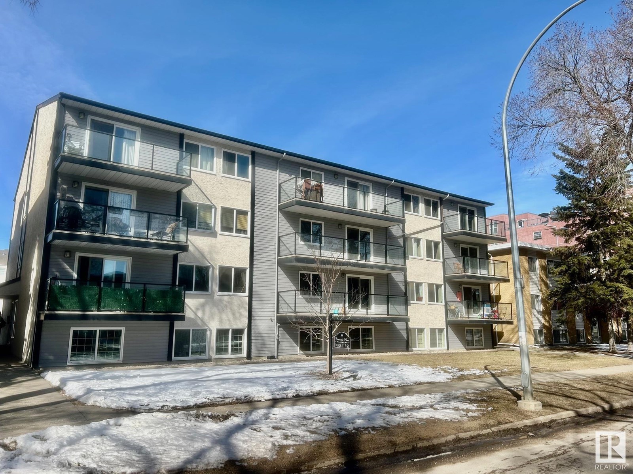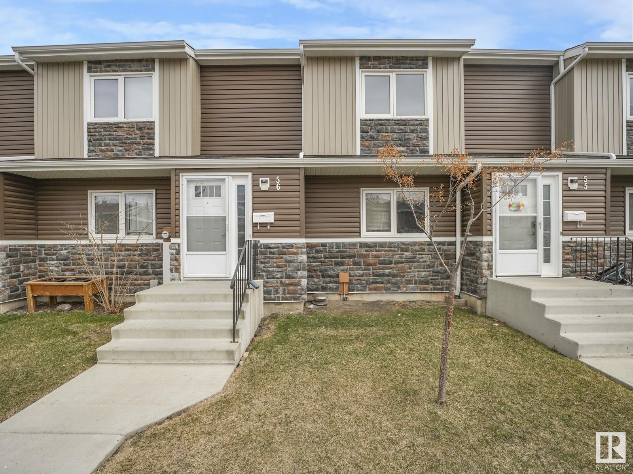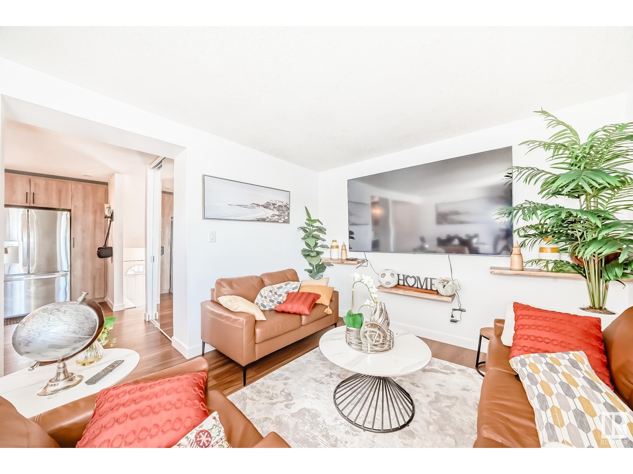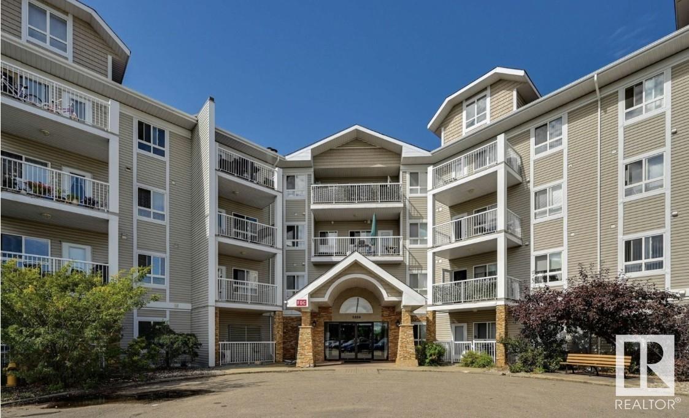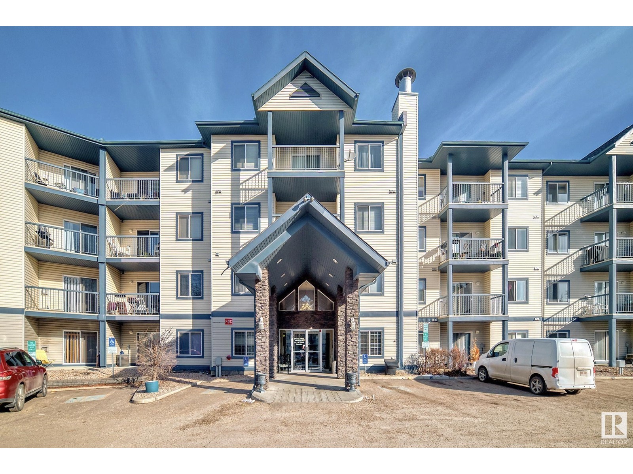6810 50 St Nw
Edmonton, Alberta
Court Ordered Sale. The Former Action Flooring Building offers 57,593 sq.ft.± on a 4.22± acre site, including 1.64± acres of development-ready land. The property is comprised of small and mid sized bays offering developed office, retail showroom and warehouse space with 4 Dock level loading Doors and 6 Grade level loading doors. This property offers an exceptional opportunity for an owner-user to occupy a portion of the premises while leveraging the remaining space to generate additional revenue. The surplus areas present versatile possibilities, including leasing to tenants for steady income or potentially subdividing and condominiumizing the property to maximize its value and market appeal. (id:58356)
#38 4731 Terwillegar Cm Nw
Edmonton, Alberta
Welcome to this beautifully upgraded, 3 bedroom, 2.5 bathroom 2-storey townhome nestled in the desirable community of Terwillegar Towne. Boasting 1339 sq ft of thoughtfully designed living space, this home offers a perfect blend of comfort and style. The main floor features vinyl plank flooring throughout, creating a modern and low-maintenance environment and complete with a gas fireplace ideal for cozy evenings. The fully finished basement adds additional living space perfect for a family room, home office, or play area. The double attached garage provides ample parking and storage space, leading directly into the home. Located within walking distance to several parks, perfect for outdoor activities and family outings and close to shopping, dining, and public transit, offering convenience at your doorstep. This townhome is a true gem, offering a blend of modern upgrades and a prime location. Don't miss the opportunity to make this your new home! (id:58356)
#77 150 Edwards Dr Sw
Edmonton, Alberta
This unique carriage-style condo has been beautifully updated and is the perfect starter home or investment property. There's a spacious living and dining room with built-in cabinetry and corner electric fireplace. In the kitchen you will find slate flooring, a dine-in island, and a corner pantry while the dining area is extra spacious with beautiful built-ins. The 4-pc bath is a dream with newer vanity, vessel sink, tile surround, rain fall shower and slate flooring. Off the primary bedroom there is a walk-in closet with in-suite laundry and sliding door access to the private patio. Upgrades include pot lights, light fixtures, moldings, textured feature walls, newer moldings andcoffered ceilings. With ample closet space, in-suite storage, and the extra built-in for shoes right off the front entrance you will appreciate just how efficiently everything fits into this lovely home! (id:58356)
11206 85 St Nw
Edmonton, Alberta
Visit the Listing Brokerage (and/or listing REALTOR®) website to obtain additional information. 2 Lots next to Stadium LRT train station. They are zoned R9. 66 feet X 150 feet I think. Addresses are 11206-85 st and 11202-85 st. about 66'W X 120'L, 2 lots with a house. Basically land value only. RIGHT across from the LRT station. Zoned R-9! Good commercial development site. Lots of potential development options with approval from the city. (id:58356)
443 57201 Rr 102
Rural St. Paul County, Alberta
Cozy Lakeside Retreat! Escape to this bright and spacious 1,700 sq ft lakeside cabin, where rustic charm meets modern comfort. Nestled on just under half an acre of landscaped land, this property is conveniently located 15 minutes from St. Paul and 1 hour 45 minutes from Sherwood Park. Inside, enjoy an open layout with vaulted cedar ceilings in the dining room, complete with a natural gas fireplace – perfect for gatherings. The cozy living room features hardwood beams, floors, and built-in shelving, ideal for movie nights. This year-round home offers three bedrooms and two renovated bathrooms. Outside, enjoy low-maintenance perennial landscaping, raised garden boxes, and a fully fenced yard. Two powered sheds and a heated two-car garage add practicality. Whether roasting marshmallows at the fire pit, swimming in the lake, or exploring nearby trails, this property is a peaceful retreat with a welcoming community. (id:58356)
39 Point Dr
Rural St. Paul County, Alberta
Discover serene lakeside living in this beautifully updated waterfront home in Horseshoe Bay. Step into an inviting living room featuring a new front window that bathes the space in natural light and a warm woodstove that adds a touch of character. The functional, eat-in kitchen offers easy access to a large back deck, perfect for BBQs or simply relaxing with a calming view of the lake. Enjoy a spacious master bedroom complete with an ensuite, complemented by a convenient main floor laundry room. Modern vinyl plank flooring runs throughout, ensuring easy maintenance. Recent upgrades include a 1150-gal cistern, a new furnace, and durable metal roofing. Located just across from a park and recreational area and only 15 minutes from St. Paul, this home is both affordable and move-in ready. Make it your tranquil retreat today! (id:58356)
56 Woods Pl
Leduc, Alberta
4 CAR GARAGE! This beautiful home has tons of room for living & entertaining. You will be shocked by the great room area size. The kitchen has granite counters, huge island, gas countertop stove, built-in wall oven lots of cupboards & a walk thru pantry with lots of shelves. The main level also has a living room with gas fireplace & built in shelving, office/den, 2 pc bathroom & mud room with storage galore! Upstairs you will find a bonus room, laundry with sink & folding table & 3 bedrooms with the primary having a fabulous 5 pc ensuite including huge walk in shower, tub & double sinks. The other 2 bedrooms are huge with one having a walk in closet. There is also central air conditioning, Custom blinds & glass paneling in all the stairways on main & upper levels! The backyard is fully landscaped with a gas line on the deck, huge shed & access to the quad garage! The 4 car garage is fully finished & heated! (id:58356)
7614 Creighton Pl Sw
Edmonton, Alberta
Welcome to 7614 Creighton Place—a stunning 2-storey home offering style, space, and functionality! The main floor boasts an open-concept layout with a modern kitchen featuring white cabinetry, a large pantry, and a beautiful quartz island overlooking the dining area. The cozy living room with a fireplace is perfect for entertaining. Upstairs, you'll find 3 spacious bedrooms, including a serene primary suite with a walk-in closet and luxurious 5-piece ensuite. A bonus room, main bathroom and convenient upper-level laundry complete the space. The fully finished basement offers 2 additional rooms, rec room, and a separate side entrance—ideal for guests or future suite potential. Enjoy the comfort of a double attached garage, a great south-facing backyard, and a location that offers both convenience and tranquility! (id:58356)
960 Summerside Link Li Sw
Edmonton, Alberta
Nestled in the serene and sought-after community of Summerside, this stunning 2-storey home offers 2,400 sq ft of beautifully designed living space. Boasting 6 spacious bedrooms—4 upstairs and 2 in the fully finished basement—this home is ideal for large or growing families. The main and upper floors feature dedicated office areas, perfect for working or studying from home. Gleaming hardwood floors flow throughout, complementing the bright, open layout and large windows that flood the space with natural light. The elegant kitchen is a chef’s dream with granite countertops and refined finishes. Step outside to a large deck and expansive, private backyard—no houses behind and direct access to scenic walking paths. Just steps away, enjoy exclusive Summerside Lake amenities including a sandy beach, clubhouse, playground, and tennis courts. Conveniently located near schools, shopping, the airport, and with quick access to the Anthony Henday. A rare opportunity in a truly tranquil setting. (id:58356)
98 Willow Park Estates
Leduc, Alberta
Welcome home. This TOTAL reno'd 1480 SQ. FT. property is ready to move into and boasts the following: NEW - kitchen cupboards and countertops with eating bar, vinyl planking flooring throughout, stove, light fixtures, paint, washer and dryer upgraded, bathrooms, roof 6 years old, some windows replaced. A sparkling 3 bed, 2 bath home with an expansive addition providing separate porch area, large coat closet, ample storage, den, and separate entrance. The open floor plan is a perfect family fit. Your huge kitchen can fit a formal dining table to compliment the eating bar. Settle into the massive bright south facing living room. The spacious master-bed will fit a king bed, and enjoy the complete 3 pce. ensuite bath and double closets. 2 additional bedrooms complete the package. 2 separate access doors to rear yard - 2 storage sheds and deck in rear yard. Very low traffic noise location. If 3 beds, 2 baths, room to move, and turn key living is important, then take a look. A pleasure to show. (id:58356)
#427 524 Griesbach Pr Nw
Edmonton, Alberta
Welcome to this stylish 2-bedroom, 2-bathroom condo in the heart of Griesbach! The spacious kitchen features an oversized island and stainless steel appliances, flowing into a dining area with a built-in coffee bar/buffet. The primary suite boasts a massive walk-in closet and a 3-piece ensuite with great storage. A second bedroom, a 4-piece bathroom, and a huge laundry room with extra space for storage complete the unit. Enjoy a titled underground parking stall with a storage cage. The upscale building offers fantastic amenities, including a guest suite, fitness room, and a common area with a pool table. Located across from Griesbach Village and within walking distance to Northgate Centre, Northgate Transit, and numerous shops and restaurants, this home offers everything you need right at your doorstep! (id:58356)
1017 48520 Hwy 2a
Rural Leduc County, Alberta
Excellent location for your new home. Power and gas at the property line. Easy access to Hwy. 2A. minutes to Leduc, Millet, Edmonton International. Best of all AFFORDABLE. (id:58356)
911 Blackett Wd Sw
Edmonton, Alberta
Extensively RENOVATED, RAVINE BACKING home in secluded neighbourhood of Blackburne! Sitting on a 7880sf pie lot surrounded by mature trees, offers south-facing yard w/ direct access onto walking trails & next to path. 4000sf+ of living space on 3 levels, 5 beds+den, 3.5 baths, WALK-OUT/UP BASEMENT & TRIPLE TANDEM GARAGE. Main & upper completely reno'd. HIGH-END FINISHES & upgrades include: glass-enclosed den w/ custom library; Chef's kitchen w/ 40 Italian 5-burner gas range & pot filler, marble countertops & backsplash, oversized fridge & walk-in pantry; redesigned primary offers STUNNING VIEWS overlooking ravine, walk-in closet, dream ensuite w/ steam/rain shower & LED lighting, stand-alone tub, imported Italian tile floors, dual sinks & quartz countertops. Other features: finished basement, 2nd floor laundry, motorized blinds, water softener, custom picture frame moulding wall & ceiling details. Brand new: appliances, 2 furnaces, hwt, AC, lighting, engineered hardwood floors, carpet & more! (id:58356)
#106 4911 50 Av
Leduc, Alberta
Excellent Location in downtown Leduc on the busiest intersection in the City. 1125 sq.ft. recently renovated space awaits your business. Parking on side and back of this property. Don't delay locating your business here. (id:58356)
#401 10326 117 St Nw
Edmonton, Alberta
Well-kept, top-floor, 2-bedroom corner unit in the Concordia Place Condominium, a half block from 104 Ave and bus stops going east-west (alongside upcoming light rail transit line) as well as north-south. The walk- through kitchen features a full-size fridge, dishwasher, oven/stove with fan/microwave above. The dining area leads to a spacious living room with upgraded vinyl sliding doors leading to the east-facing spacious balcony. The two bedrooms have carpet floors and vinyl windows facing east. The bathroom was renovated in 2023 with a Bath Fitter acrylic tub/shower cover (lifetime, transferable warranty) and repainted cabinets + ceramic backsplash. A utility room houses the washer/dryer combo unit and electrical panel. A hall closet offers additional storage. (id:58356)
#56 3115 119 St Nw
Edmonton, Alberta
Welcome to this move-in ready 3-bedroom townhouse offering nearly 1,200 sq ft in the well-managed Derrick Hill Estates. Featuring newer laminate flooring throughout and affordable condo fees. Enjoy the convenience of newer appliances including a 4-piece stove, washer, dryer, and dishwasher (2024). The main floor boasts a spacious open kitchen with dining area, a bright living room with patio doors, and a 2-piece bath. Upstairs you'll find a large primary bedroom, two additional bedrooms, and a 4-piece bathroom. The unfinished basement awaits your personal touch. Prime location with quick access to the LRT, Whitemud, Anthony Henday, shopping, schools, and public transit. Don’t miss this opportunity—come see it today! (id:58356)
12109 87 St Nw
Edmonton, Alberta
INCREDIBLE DEVELOPMENT OPPORTUNITY! This huge 50 x 150 ft lot zoned RF3 is situated on a beautiful tree lined street in central Eastwood. This LARGE LOT provides tons of potential for future development, NEW BYLAWS allowing for 8 UNITS - build a side by side duplex plus basement suites or split the lot into 2 skinnies – the possibilities are endless! This bungalow has, 3 bedrooms, 2 baths, 2 Laundries,newer furnace, shingles, HWT and bedroom windows & freshly painted with detached single garage with RV parking. Providing quick and easy access to downtown, NAIT and Kingsway Mall and within walking distance to parks, schools, & public transit – the location is fantastic. MUST SEE!! (id:58356)
#102,202 16220 Stony Plain Rd Nw
Edmonton, Alberta
RIGHT ON STONY PLAIN RD AND 162 ST, approximately 1250sf SPACE IS AVAILABLE FOR LEASE ON THE MAIN LEVEL, perfect for a pizza place, donair shop & over 1800sf on the upper floor available , THIS BUILDING ALREADY HAS LONG TERRM TENANTS, A DAYCARE IS IN THE PROCESS NEXT DOOR , MANY OPTIONS TO EXPLORE FOR WHAT TYPE OF BUSINESS YOU LIKE TO RUN, OPEN UP YOUR OWN BUSINESS OR FRANCHISE. SURROUNDED BY A LOT OF RESIDENTIAL AREA , SCHOOLS ,TRANSPORT , MINUTES AWAY FROM WEST EDMONTON MALL , SUPERSTORE,WALLMART AND HOTELS,EASY ACCESS TO HENDAY, 170TH ST AND MAYFIELD RD. (id:58356)
151 Eastgate Way
St. Albert, Alberta
Introducing Luxe on Eastgate, a two-story masterpiece by Danson Custom Homes (w/ HEATED TRIPLE GARAGE) offering UNOBSTRUCTED COUNTRY VIEWS and nestled in the highly sought-after community of Erin Ridge. Thoughtfully developed floorplan boasts over 2,615+ sq ft of open concept living space meticulously curated w/ European longboard flooring on main and 2nd floor, crisp neutral and wood accents, and sweeping open-to-above living room w/ two-sided custom fireplace. Chef's DREAM KITCHEN boasts dual tone cabinetry, walk-through BUTLER PANTRY, upgraded S/S appliances (incl. 60 Frigidaire) and statement island overlooking living and dining room. Completing main floor is 4pc bath, main floor den/4th bedroom, boutique mudroom & key drop, as well as raised patio. Upstairs you will find inviting bonus room, laundry suite, 5 pc bath, generous 2nd and 3rd bedrooms, & serene primary retreat w/ coffee balcony, hidden dresser and bar, walk-in closet, and 5 pc ensuite. APRIL POSSESSION so be in before summer. (id:58356)
9305 163 St Nw Nw
Edmonton, Alberta
This versatile 6-bedroom, 3-bathroom home in Meadowlark Park is ideal for extended families, offering a unique layout with a total of three kitchens and separate living spaces. The main floor is designed for primary living, featuring three spacious bedrooms, a full kitchen, and a comfortable living area. Two separate in-law suites, with a private entrance, are fully equipped with their own bedroom, bathroom, and kitchen—perfect for accommodating extended family or guests. The property also boasts an extra-wide heated garage, beautifully landscaped yards with fruit trees in both the front and back, and recent upgrades including a new furnace, hot water tank, and air conditioning for year-round comfort. Conveniently located near St. Francis Xavier High School, Bill Hunter Arena, Jasper Place Leisure Centre, and the renowned West Edmonton Mall, this home combines space, functionality, and unbeatable location. (id:58356)
5507 144a Av Nw Nw
Edmonton, Alberta
LUXURY AND EXQUISITE characterizes this tastefully renovated 3 bedroom townhouse. Nested in a premium location, this dream home is a perfect opportunity for first time home buyers who is ready to explore the market or savvy investors seeking their next gem. Upon entering you will be impressed by the open main floor layout with beautiful vinyl flooring and matching kitchen cabinet, Quartz countertops and kitchen highland, new appliance with spacious living area, dinning and a powder room. The upper floor features the master bedroom with 2 other good size bedrooms and bathroom. The fully finished basement comes with a Rec room, den with a full bathroom. This is one of the largest units in the complex with a massive fenced yard, balcony and deck. (id:58356)
#328 5350 199 St Nw Nw
Edmonton, Alberta
WELCOME to the Hamptons with this 2 bedroom and 2 bathroom condo with large balcony . The open kitchen has a upgraded maple cabinets and functional floor plan. The both bedrooms are spacious .The primary bedroom has its own walk-in closet with a large 4pc bathroom. Condo suite laundry and storage room .Newly painted. (id:58356)
#339 16311 95 St Nw
Edmonton, Alberta
Beautiful 3rd floor Promenade Eaux Claires family friendly condo, overlooking green space. This meticulously well maintained freshly painted 2 bed, 2 bath unit is perfect in many ways. The kitchen boasts ample cabinetry with an island for all your cooking and entertainment needs; which opens into a huge living room with a corner gas fireplace and access to your north facing balcony and green space. The master bedroom has a walk in closet, and an en-suite bath. The other side of the unit features the second bedroom as well as a full bath. Unit comes with central A/C, en-suite laundry, and underground parking that is 20 feet from the elevator, perfect for anyone with mobility restrictions. The complex has a fully equipped gym, easily accessed from the lobby, a social room with a pool table on the second floor. Close to all amenities, shoppings, schools, public transportation and easy access to the Anthony Henday. Immediate possession available! (id:58356)
1918 15 Av Nw
Edmonton, Alberta
!!! Attention First time Home Buyers and Investors !!! Look no further as this beautiful Double Attached Garage Duplex has it all. Located in a peaceful CUL-DE-SAC in the heart of South Edmonton- Laurel community. Grand Open to below foyer welcomes you to this upgraded house with spindle railing. Main floor is open-concept that includes a spacious living room with a gas fireplace, a dining area, an upgraded kitchen with quartz countertops, a walk-in pantry, and a half bath. Upstairs, humongous sized primary bedroom has an en-suite, along with a huge bonus room with big windows, two additional bedrooms, and another full bathroom. The Fully Finished BASEMENT with SEPARATE ENTRANCE offers a second living area, second kitchen, full bathroom, bedroom, and laundry room. Extra long DRIVEWAY give you peace of mind for 4 Car parking on it. Located within walking distance to all the Amenities. (id:58356)
