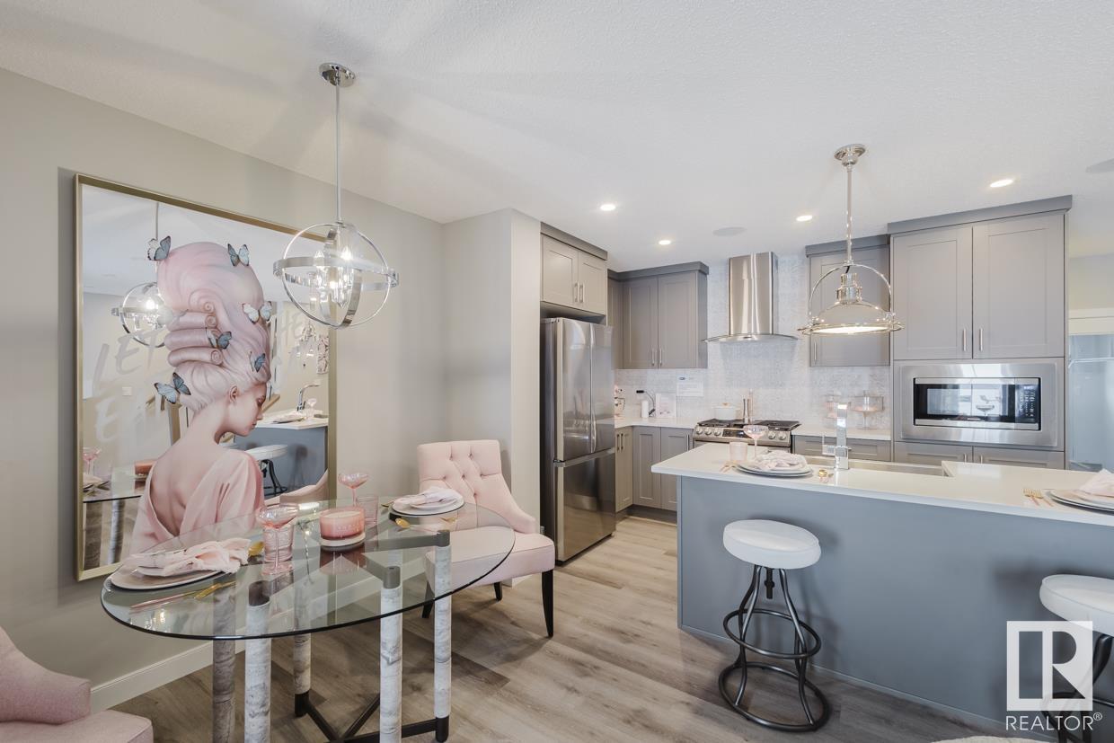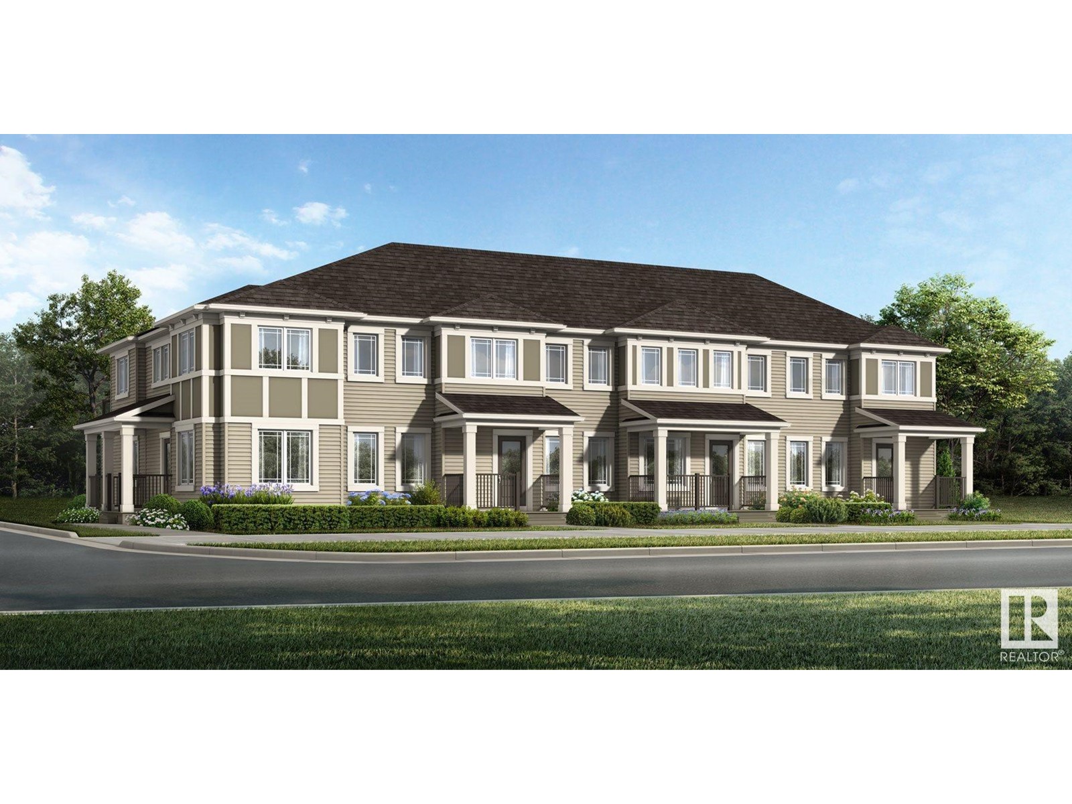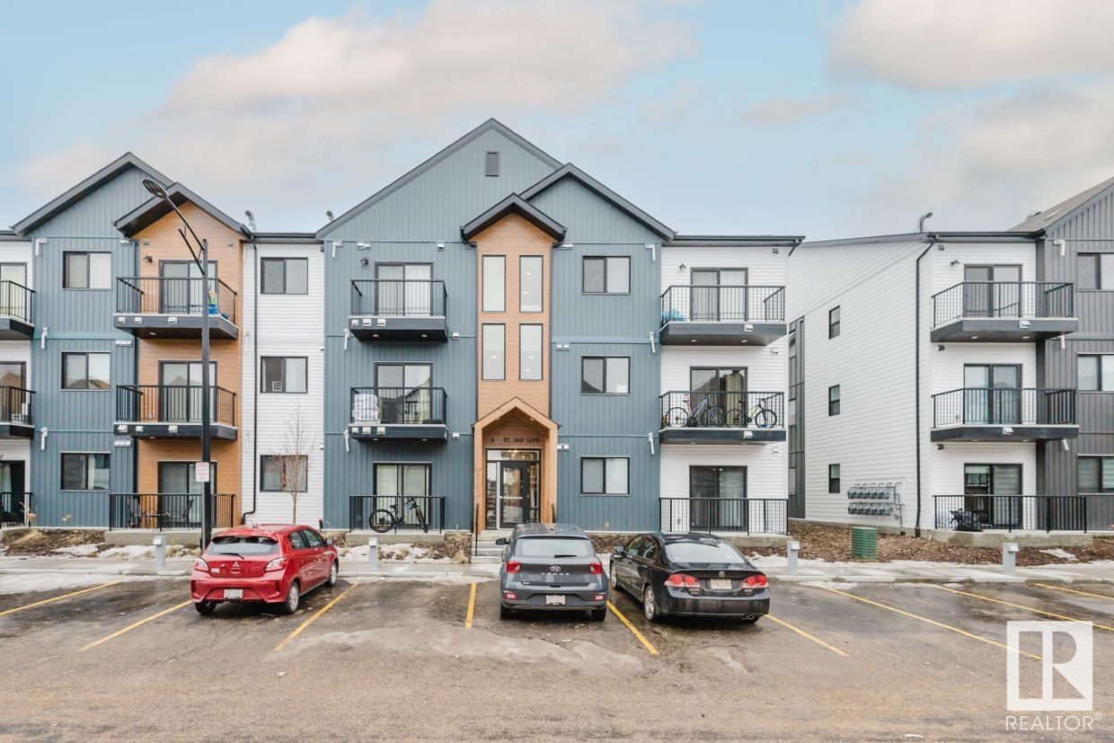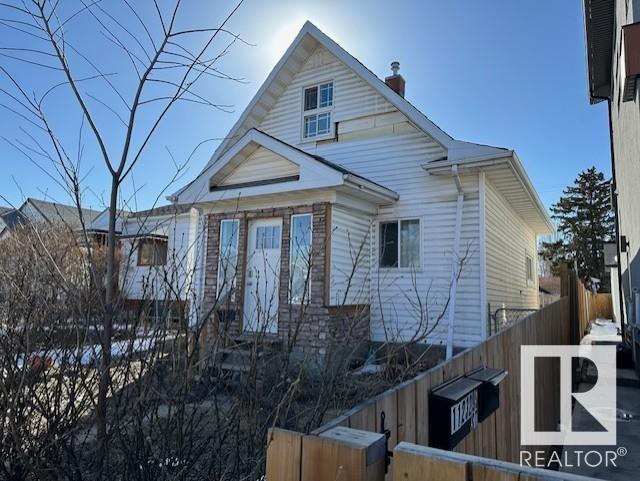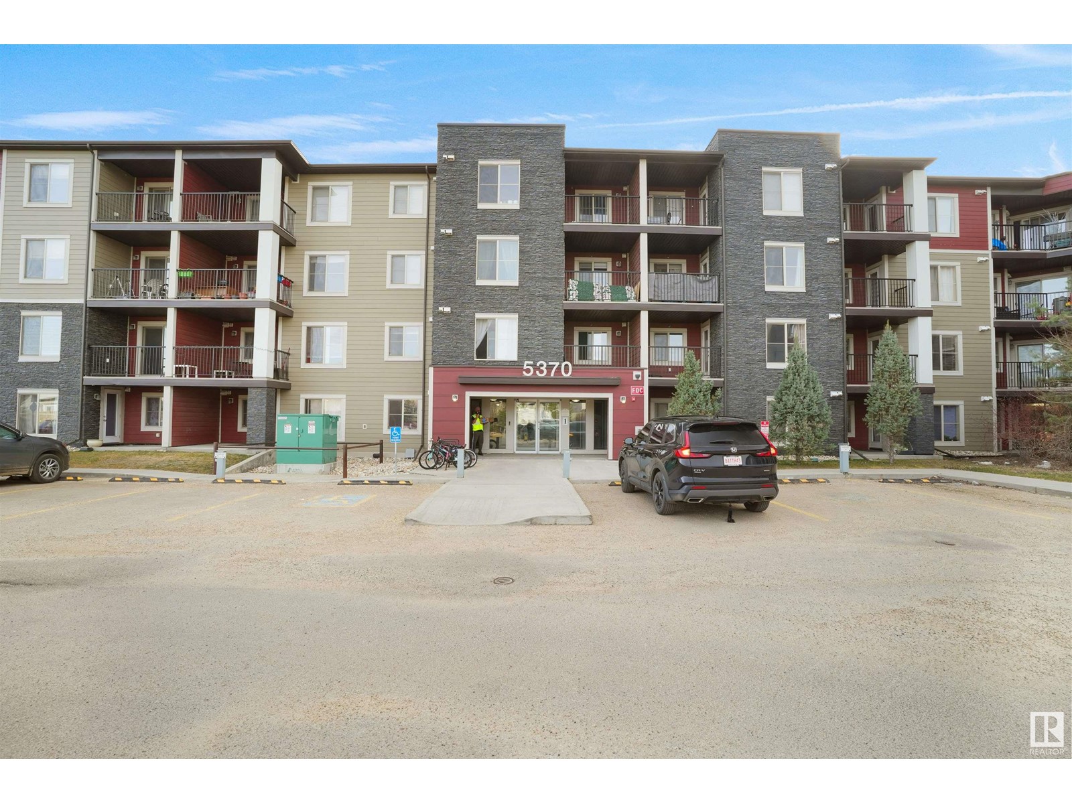1050 Wolf Willow Wy
Sherwood Park, Alberta
CORNER LOT! Brand New Home by Mattamy Homes in the master planned community of Hearthstone. This stunning MACLAREN detached home offers 3 bedrooms and 2 1/2 bathrooms. The open concept and inviting main floor features 9' ceilings, a den and a half bath. The kitchen is a cook's paradise, with included kitchen appliances, quartz countertops, waterline to fridge and walk-in pantry. The fireplace in the great room and gas BBQ line off the rear, are an added bonus! Upstairs, the house continues to impress with a bonus room, walk-in laundry, full bath and 3 bedrooms. The master is a true oasis, complete with a walk-in closet and luxurious ensuite! Enjoy the added benefits of this home with its double attached garage, side entrance, basement bathroom rough ins and front yard landscaping. Enjoy access to amenities including a playground and close access to schools, shopping, commercial, and recreational facilities! UNDER CONSTRUCTION! First 2 photos are of the interior, rest are of the plan. (id:58356)
1050 Hearthstone Bv
Sherwood Park, Alberta
Brand New Home by Mattamy Homes in the master planned community of Hearthstone. This stunning FISHER townhome offers 3 bedrooms & 2 1/2 bathrooms. The open concept and inviting main floor features 8' ceilings and a half bath. The kitchen is a cook's paradise, with included kitchen appliances, quartz countertops, waterline to fridge, and an island perfect for entertaining. Head upstairs to discover the walk-in laundry room, full 4 piece bath, and 3 bedrooms. The master is a true oasis, complete with a walk-in closet, luxurious ensuite and balcony! Enjoy the added benefits of this home including a double attached garage, no condo fees, basement bathroom rough-ins and front yard landscaping. Enjoy access to amenities including a playground and close access to schools, shopping, commercial, and recreational facilities, sure to compliment your lifestyle! UNDER CONSTRUCTION! First (2) photos are of the interior colors, rest are of the showhome. (id:58356)
1026 Hearthstone Bv
Sherwood Park, Alberta
Brand New Home by Mattamy Homes in the master planned community of Hearthstone. This stunning HAMPTON END townhome offers 3 bedrooms and 2 1/2 bathrooms. The open concept and inviting main floor features 8' ceilings and a half bath. The kitchen is a cook's paradise, with included kitchen appliances, waterline to fridge, quartz countertops and an island perfect for entertaining. Head upstairs to discover the bonus room, walk-in laundry room, full 4 piece bath, and 3 bedrooms. The master is a true oasis, complete with a balcony, walk-in closet and luxurious ensuite! Enjoy the added benefits of this home with it's separate side entrance, double attached garage, no condo fees, basement bathroom rough-ins and front yard landscaping. Enjoy access to amenities including a playground and close access to schools, shopping, commercial, and recreational facilities, sure to compliment your lifestyle! Photos may differ from actual property. UNDER CONSTRUCTION! (id:58356)
1002 Cornerstone Wy
Sherwood Park, Alberta
WRAP AROUND PORCH! CORNER LOT! Brand New Home by Mattamy Homes in the master planned community of Hearthstone. This stunning MONARCH detached home offers 3 bedrooms and 2 1/2 bathrooms. The open concept and inviting main floor features 9' ceilings and a half bath. The kitchen includes appliances, quartz countertops, waterline to fridge and pantry. Upstairs, the house continues to impress with a bonus room, walk-in laundry, full bath and 3 bedrooms. The master is a true oasis, complete with a walk-in closet and luxurious ensuite with double sinks and separate tub/shower! Enjoy the added benefits of this home with its separate side entrance, double attached garage, gas line off the rear, basement bathroom rough ins and front yard landscaping. Enjoy access to amenities including a playground and close access to schools, shopping, commercial, and recreational facilities, sure to compliment your lifestyle! UNDER CONSTRUCTION. First (3) photos are of the interior colors, rest are of the floor plan. (id:58356)
1046 Hearthstone Bv
Sherwood Park, Alberta
Brand New Home by Mattamy Homes in the master planned community of Hearthstone. This stunning FISHER townhome offers 3 bedrooms & 2 1/2 bathrooms. The open concept and inviting main floor features 8' ceilings and a half bath. The kitchen is a cook's paradise, with included kitchen appliances, quartz countertops, waterline to fridge, and an island perfect for entertaining. Head upstairs to discover the walk-in laundry room, full 4 piece bath, and 3 bedrooms. The master is a true oasis, complete with a walk-in closet, luxurious ensuite and balcony! Enjoy the added benefits of this home including a double attached garage, no condo fees, basement bathroom rough-ins and front yard landscaping. Enjoy access to amenities including a playground and close access to schools, shopping, commercial, and recreational facilities, sure to compliment your lifestyle! UNDER CONSTRUCTION! First (2) photos are of the interior colors, rest are of the plan. (id:58356)
101 Newbury Ci
Sherwood Park, Alberta
Welcome to another quality build by Launch Homes! Discover the charm of Salisbury Village w/ our pre-selling opportunity featuring 2 exquisite modern farmhouse models. This 2,072 sqft 3 bed 3 bath home greets you w/ soaring 9’ ceilings & 8’ doors. Luxury vinyl plank flooring adds both durability and elegance. The kitchen features custom cabinetry, quartz counters, SS appliances & a built-in pantry. Upstairs, 8’ ceilings continue to enhance the sense of space. Bedrooms are carpeted w/ blackout blinds for privacy. Bathrms & the laundry area are finished w/ high-quality tile & the custom tiled ensuite shower adds luxury. Black plumbing fixtures, flush mount pot lights & designer light fixtures contribute to the contemporary design. The unfinished basement with 9’ ceilings offers endless customization. Additional features include energy-efficient triple pane crank-out windows w/ black exterior & white interior & a double attached garage. These meticulously designed duplexes are perfect for modern living. (id:58356)
103 Newbury Ci
Sherwood Park, Alberta
Welcome to another quality build by Launch Homes! Discover the charm of Salisbury Village w/ our pre-selling opportunity featuring 2 exquisite modern farmhouse models. This 1,610sqft 3 bed 3 bathrm home greets you w/ soaring 9’ ceilings & 8’ doors. Luxury vinyl plank flooring adds both durability and elegance. The kitchen features custom cabinetry, quartz counters, SS appliances & a built-in pantry. Upstairs, 8’ ceilings continue to enhance the sense of space. Bedrooms are carpeted w/ blackout blinds for privacy. Bathrms & the laundry area are finished w/ high-quality tile & the custom tiled ensuite shower adds luxury. Black plumbing fixtures, flush mount pot lights & designer light fixtures contribute to the contemporary design. The unfinished basement with 9’ ceilings offers endless customization. Additional features include energy-efficient triple pane crank-out windows w/ black exterior & white interior & a double attached garage. These meticulously designed duplexes are perfect for modern living. (id:58356)
#203 860 Secord Blvd Nw
Edmonton, Alberta
Welcome to the gorgeous condo in the vibrant community of Secord! This beautifully maintained home features an open-concept layout with a spacious living room that offers access to the balcony and plenty of natural light. The modern kitchen is equipped with stainless steel appliances and stunning quartz countertops—perfect for both everyday living and entertaining. The primary bedroom boasts a private ensuite and a walk-in closet. The second bedroom includes a large closet for ample storage. You’ll also find a full second bathroom and convenient in-suite laundry. A titled parking stall is included. Excellent location close to all amenities, shopping, public transportation, and parks. Don’t miss out on this fantastic opportunity to live in one of Edmonton’s most desirable new neighborhoods! (id:58356)
11228 95 St Nw
Edmonton, Alberta
ONLY 170K OBO!! ATTENTION ALL INFILL * INVESTOR * FIRST TIME BUYERS *!!! Just look at the Beautiful Front & back infilled duplex right next door!! Almost 900 sq/ft on a 33” x 120’ lot. Zoned, RF3. 3 bedroom, 1 bath 2 Storey CHARACTER HOME! Live here, Rental property, Redevelopment or just hold. Recent upgrades include electrical panel, newer furnace, hot water tank. Minutes to down town! Close to all amenities, public transportation, schools, hospital etc. Current tenants want to stay!! Prime location! Offering numerous opportunities for redevelopment Total money maker at this below market value price!! Bring all offers! (id:58356)
2006 55 St Nw
Edmonton, Alberta
Welcome to this East facing fully renovated Half Duplex nestled in Meyokumin in Mill Woods. The upper floor offers 3 large bedrooms and a full washroom. Kitchen is new and offers ample cabinet and counter top space. There is also a laundry on the main floor and another laundry in the basement. The basement is also fully renovated and has a SEPARATE ENTRANCE, Large living room with 2 bedrooms, its own laundry room, a full kitchen and a full washroom! Fully renovated including a newer furnace and hot water tank. This home is located close to public transportation, schools and shopping. Excellent for a first time home buyer or an investor. Make this home yours! (id:58356)
#204 5370 Chappelle Rd Sw
Edmonton, Alberta
Welcome to this fully renovated gem in Creekwood Landing I! This 2 Bed, 2 Bath condo blends modern style with everyday comfort and comes with 2 parking stalls – 1 underground & 1 surface. The kitchen features SS appliances, black granite countertops, tile backsplash & soft-close cabinetry. The bright living room opens to a balcony with BBQ gas line – perfect for summer evenings. The primary bedroom has a 3-pc ensuite, while the second bedroom is ideal for guests or a home office. There is also a separate 4-pc bath. Vinyl plank flooring (Mar 2025), fresh paint, 4 new doors & LED lighting complete the upgrades. Enjoy 9 ft ceilings, in-suite laundry & access to Chappelle Gardens amenities: hockey rink, spray park, BBQ area, community rooms, tool rentals & free programs like yoga & Zumba. Walking distance to Donald R. Getty School & close to shopping, parks, and transit. Move-in ready & perfect for first-time buyers or investors! (id:58356)
4904 Crabapple Ln Sw
Edmonton, Alberta
Welcome to the Orchards! One of Edmonton's most vibrant and family friendly communities! This CUSTOM built Homes by Avi property is a perfect blend of modern elegance and practical living. With 5 bedrooms, 3.1 baths, TRIPLE ATTACHED/heated garage, SEPARATE ENTRANCE to a LEGAL basement suite, this home has it ALL! The main floor has a stunning kitchen with QUARTS counter tops, large kitchen island with TONS of storage, beautiful stainless steel appliances, gas fireplace and TONS of natural light. Upstairs you will find the primary bedroom with gorgeous 5 pc ensuite, WIC, laundry room, 3 beds, 4 pc bath and SPACIOUS bonus room perfect for entertaining! Downstairs you have the 2nd kitchen, living room, bedroom & a 4 pc bath with SEPARATE LAUNDRY. Other features this home has are CENTRAL AC, an indoor/outdoor SPEAKER SYSTEM, WEST facing backyard & CORNER LOT. Located close to schools, parks, shopping and public transportation. Perfect for any family or investor, this home is move in ready!! (id:58356)

