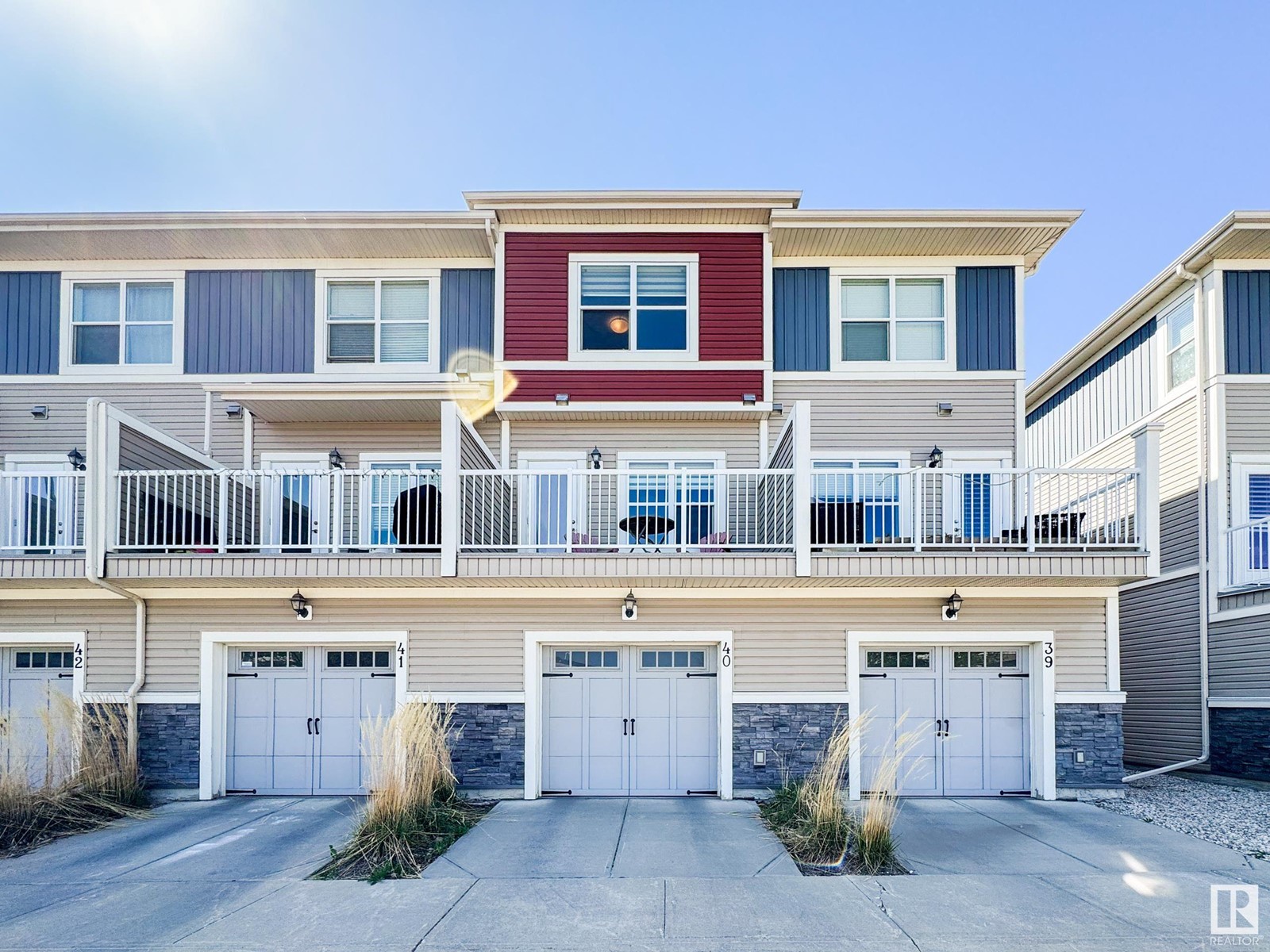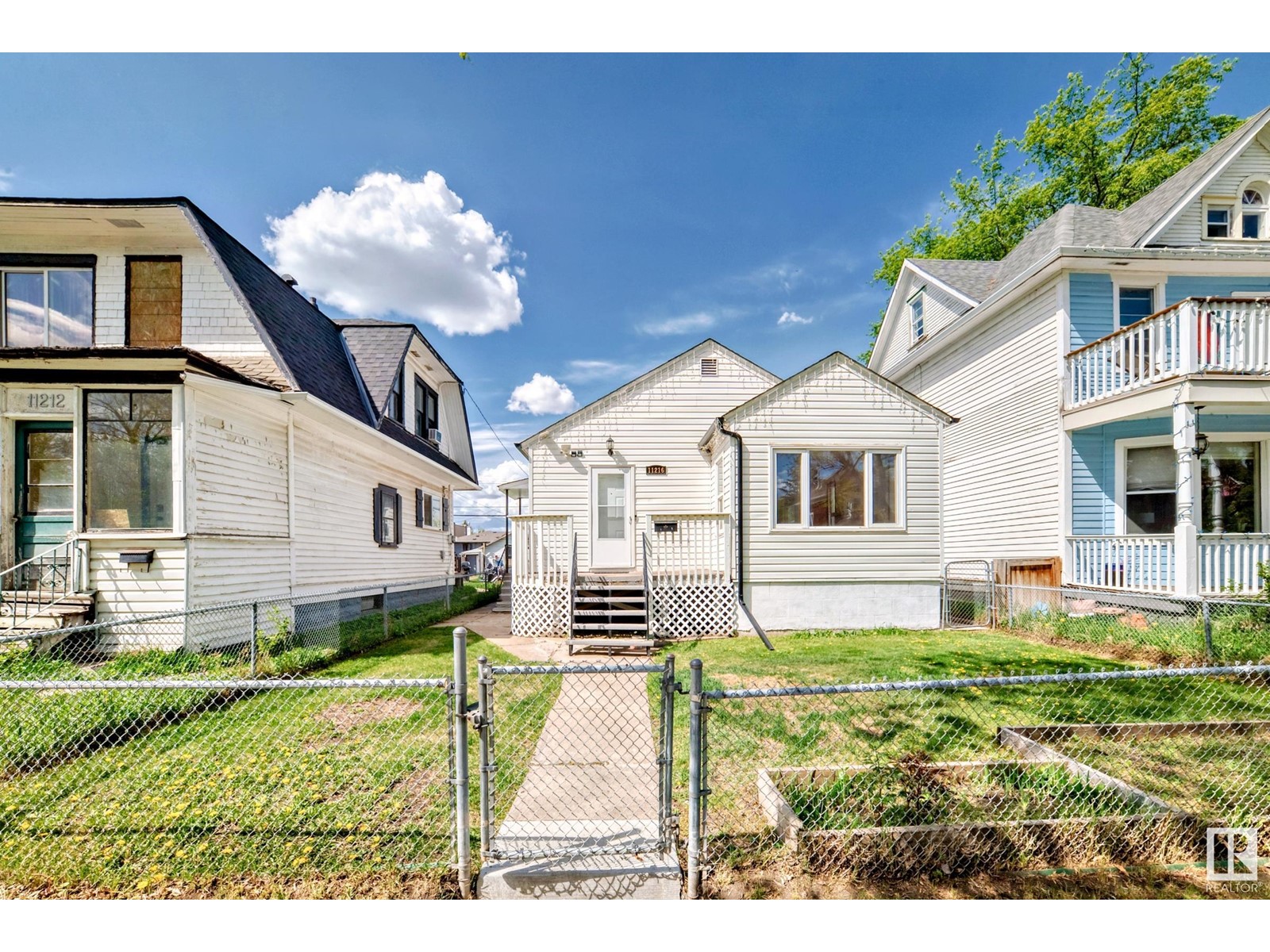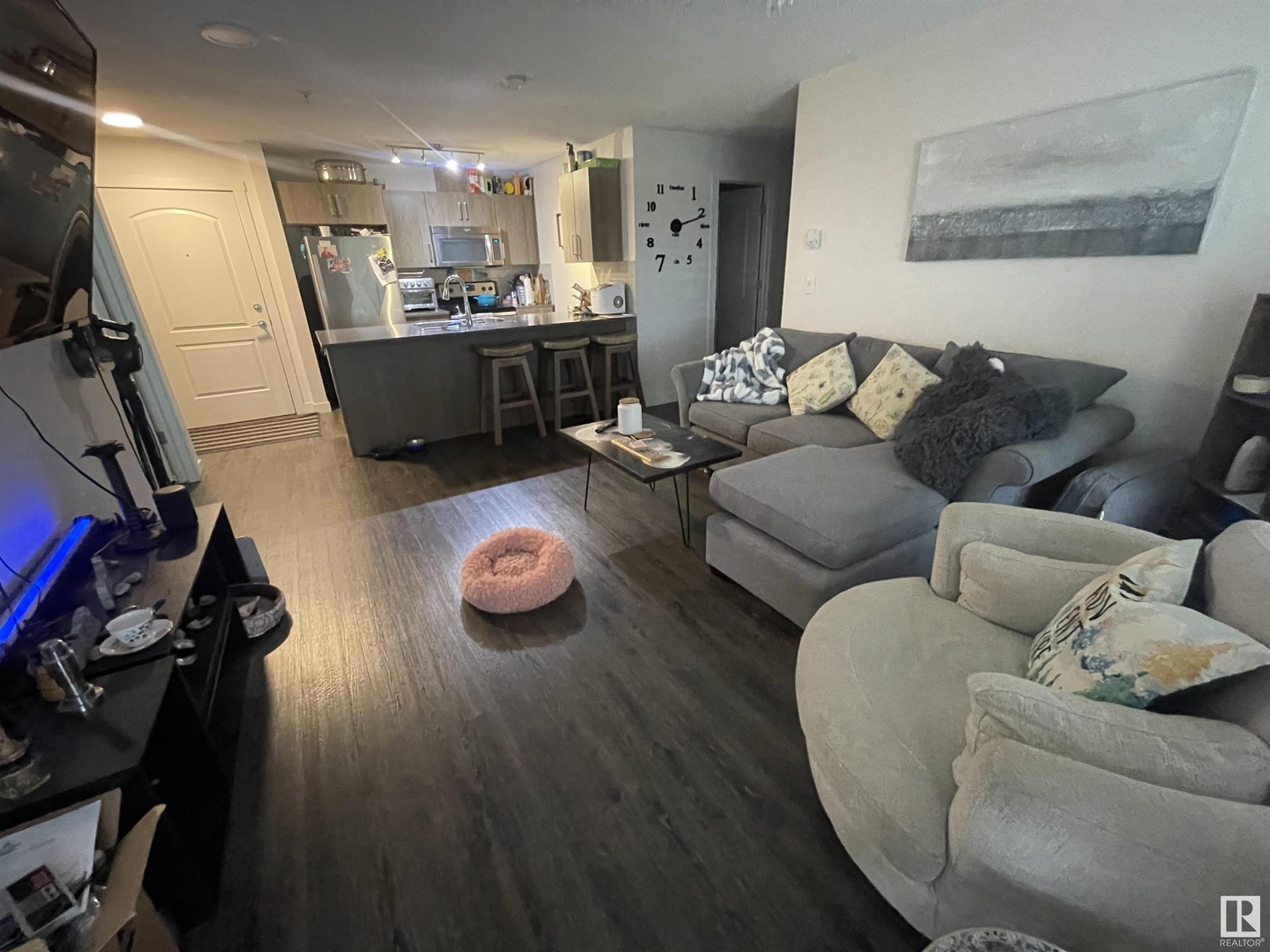2807 Collins Cr Sw
Edmonton, Alberta
Nestled in the coveted Cavanagh neighborhood, this stunning home with almost 2400 sq ft in total livable area boasts 3 bedrooms, 3.5 baths, and modern elegance. The open-concept main floor dazzles with a chef’s kitchen featuring stainless steel appliances, quartz countertops, lots of cabinets and a breakfast bar, flowing into a spacious living area with a natural gas fireplace. Large windows flood the upstairs bedrooms with light, complemented by a spacious bonus room and convenient laundry. The finished basement offers a large rec room and full bath. Step outside to a fenced backyard with an oversized deck, ideal for summer BBQs, and enjoy proximity to scenic nature walking paths. With a double attached garage, air conditioning, and pride of ownership shining through, this like-new home is move-in ready. Don’t miss your chance to own this gem in a vibrant, family-friendly community that will continue to grow with a new 1-9 grade catholic grade school opening in 2027 and day care in walking distance. (id:58356)
#40 3710 Allan Dr Sw
Edmonton, Alberta
Modern 1571 sq.ft. townhome in Ambleside featuring two primary bedrooms, each with its own ensuite. The main floor offers a bright living room, a stylish kitchen with a massive island, stainless steel appliances, built-in desk, and a dining area that opens to a sunny balcony. A 2-piece bath completes the level. The ground floor includes a spacious entryway and a large den with oversized window—perfect as a home office. Comes with a single attached garage plus a titled parking stall. Steps from a K-9 school and close to Windermere shops, parks, Anthony Henday, and Terwillegar Drive. (id:58356)
#115 11033 127 St Nw
Edmonton, Alberta
Live in the heart of Westmount—just minutes from downtown, steps to the river valley, and surrounded by the shops and restaurants of 124th Street! This stylish one-bedroom condo features soaring 11-foot ceilings, an open-concept kitchen and living space, a bright primary bedroom with custom closet organizers, and covered, titled parking. With low condo fees that include heat and water, this is the perfect opportunity for a first-time buyer or young professional to own in one of Edmonton’s most vibrant neighbourhoods. (id:58356)
2506 195 Av Ne
Edmonton, Alberta
Development Opportunity – 57.76 Acres Within Edmonton City Limits Located in the high-growth Horse Hill area, this 57.76-acre parcel presents a rare and strategic opportunity to invest in land with significant development potential or to launch an agri-commercial venture such as a Controlled-Environment Agricultural Facility, Commercial Green house Operation, Vegetable Production Facility. Positioned within Edmonton city limits, the property benefits from existing infrastructure and utility services, streamlining the path toward rezoning, redevelopment, or continued agricultural use. Planned for Growth An Area Structure Plan (ASP) is already in place, supporting future land use that includes: Executive residential estates, Multi-family and single-family subdivisions, Agri-commercial and agri-tourism operations (Refer to the Horse Hill ASP website for more detailed planning documents.) Whether you're a developer, investor, or visionary landholder, this property offers both immediate utility and long-term (id:58356)
326 Hollick-Kenyon Rd Nw
Edmonton, Alberta
FORMER SHOW-HOME SITAUTED DIRECTLY ACROSS THE STREET FROM HOLLICK-KENYON LAKE AND BEAUTIFUL WALKING PATHS. When you enter this prestigious home you're greeted by amazing, vaulted cathedral ceilings, gleaming hardwood and a beautiful staircase!...The Eat-in Kitchen is big, bright and offers you granite counters and backsplash, a large Island, under mounted sink and deck access! This Floor Plan is superb and RARE, featuring a MAIN FLOOR BEDROOM with FULL BATH. There's also a giant living room, formal dining area, and a family room with fireplace. The upper level offers 3 more bedrooms, including the master, which has a walk-in closet and a full ensuite with soaker tub with shower. Upgrades such as ALL BATHROOMS RENOVATED, new fixturing and lights, hardware, window coverings, Central Air-Conditioning, newer garage heater! This home has a Beautiful Yard and is fully fenced with mature landscaping, fruit trees, sun deck and a garden shed! THIS HOME HAS BEEN METICUOLSY MAINTAINED AND IS A MUST SEE! (id:58356)
2456 Cameron Ravine Dr Nw
Edmonton, Alberta
Welcome to Cameron Heights backing onto the river valley. This gorgeous 2051 sq ft bungalow has an open floor plan with many great features: Nice crown molding, hardwood, ceramic tile and carpet flooring, your dream kitchen has granite countertops, loads of cupboard space, gas countertop stove, microwave/oven, & a warming drawer. Living room with F/P, dining area which leads out to a three season room. Primary bedroom with a five piece ensuite, in-floor heating & walk-in closet. Unique office/den with a tin stamped ceiling. Stone feature wall leads down to a walkout basement, wet bar/wine cellar, family room, games area, three good size bedrooms all with in-floor heating. Covered patio, a well landscaped yard, a new walkway leads up the to the front yard with new low maintenance shrubs, trees, & rock landscaping. Garage has new lighting, great work station with tile flooring, in-floor heating and space for three vehicles. Located in a private community yet convenient access to all amenities & roadways. (id:58356)
11216 94 St Nw
Edmonton, Alberta
Great opportunity to own this well maintained single family home 4 beds & 2 full baths, conveniently located within minutes to Downtown, U of A, NAIT, Grant MacEwan, Kingsway/Royal Alex Station, the River Valley, and much more! This great home offers about 1800 Sqft living space, with 2+2 bedrooms & a den, 2 full bathrooms, and 2 living areas, you can get all the separation needed. The backyard has ample space for activities or gardening, and RV parking. Upgrades within the last 10 years include: SHINGLES, 100 AMP SERVICE, VINYL SIDING, VINYL WINDOWS, HWT, LIGHT FIXTURES, APPLIANCES, BATHROOM VANITIES, & FLOORING. As you enter the home, you are greeted with PLENTY OF WINDOWS and a GENEROUS LIVING ROOM SPACE adjacent to a separate & sizeable dining area. There are 2 spacious bedrooms and full bathroom at main floor, another 2 big bedroom+den and 2nd full bathroom at basement providing additional living space. You will not be disappointed of this great valued home! (id:58356)
3744 28 St Nw
Edmonton, Alberta
This stunning custom-built bilevel home in the desirable Wild Rose neighborhood is a true gem, offering a FULLY FINISHED BASEMENT with a SECOND KITCHEN and a SEPARATE ENTRANCE. With 5 spacious bedrooms, 3 full bathrooms, and 2 kitchens, this home is perfect for multi-generational living. The main floor features new flooring, a large living room, kitchen, office space/den and 2 generous bedrooms. The bright open-concept kitchen with a pantry flows into the sunlit dining area. The basement is fully finished with 3 bedrooms, a full bathroom, a large den, living area, SECOND FURNACE and a separate entry through the backyard. Located within walking distance to elementary school, parks, public transportation, and amenities, and just a 10-minute drive to a nearby high school, with easy access to the Whitemud Freeway—this home truly offers the perfect blend of space, comfort, and location. OFFER PRESENTATION on Tuesday, May 20. (id:58356)
#212 667 Watt Bv Sw
Edmonton, Alberta
Welcome to Walker Lakes! This stunning 2 bedroom END UNIT has an amazing layout and boasts 2 TITLED parking stalls!! 2 bedrooms on opposite sides of the unit, and a primary suite with a walk through closet and a full ensuite bathroom. The kitchen offers a large island and tons of cabinet space, and the living room overlooks your oversized, private balcony with view of a green space. The suite also includes a den area, perfect for an office or kids play area, and also includes a spacious enclosed laundry area with tons of storage. The building includes an exercise room, and a party room. Within walking distance to tons of shopping, restaurants and shops, and is located close to South Common shopping and easy access to the Edmonton International Airport and Anthony Henday. This property is a must see for any first time home buyers or first time investors!! (id:58356)
16111 76 St Nw
Edmonton, Alberta
Welcome to this stunning 2 storey walk out situated on one of the best lots on Mayliewan Close Lake. This home offers nearly 2,800 SqFt. of living space with incredible east facing lake views that you don't want to miss! Be greeted with soaring ceilings and an open-to-below entryway that sets the tone for the rest of the home. This elegant space invites an abundance of natural sunlight through large windows creating a warm atmosphere. Spacious 6 bedrooms + den, 3.5 baths, fully finished basement, and a open-concept kitchen that flows seamlessly into the dining and living areas, perfect for entertaining and everyday living. Granite countertops throughout the home, heated flooring, central A/C, and an oversized double attached garage for added convenience. Shingles replaced in 2020, HWT in 2022 and new A/C unit in 2024. This well-maintained, lovingly cared-for home offers timeless charm and solid craftsmanship. Move-in ready as is or is ready for your personal updates and style. Don't miss this opportunity! (id:58356)
161 Easton Rd Sw
Edmonton, Alberta
Welcome to this beautifully well maintained home that seamlessly blends modern elegance with everyday comfort. From the moment you step inside, you're greeted by rich wood flooring and soaring ceilings that create a sense of warmth. The open-concept living area is anchored by a sleek fireplace and bathed in natural light from oversized windows, enhancing the inviting ambiance. The gourmet kitchen boasts custom cabinetry, and top-of-the-line stainless steel appliances. A stylish tile backsplash add to the upscale aesthetic, while the adjacent dining area is perfect for entertaining. The spacious primary suite featuring plush carpeting, and a spa-inspired en-suite bathroom complete with dual vanities, a freestanding soaking tub, and a frameless glass shower. Additional bedrooms are generously sized and offer ample closet space. Beautiful bonus room for your families enjoyment. Step outside to a beautifully landscaped backyard with a covered patio, ideal for alfresco dining or quiet relaxation. (id:58356)
2233 Donaghey Wy Sw
Edmonton, Alberta
*7 Things to Remember!* 1.This JAYMAN BUILT! '4 Bedrooms & 3 full baths' Home offers over 2,100 sq ft of comfortable living on a Quiet street in Desrochers. 2. BRIGHT & Welcoming interior with LARGE WINDOWS + 9ft High Ceilings that flood the home with Natural Light All day. 3. UPGRADED KITCHEN_ QUARTZ COUNTERTOPS, S/S appliances including a GAS STOVE & CHIMNEY STYLE HOOD FAN, a LARGE ISLAND w EXTENDED BAR SEATING & WALKTHROUGH PANTRY! 4. MAIN FLOOR BEDROOM is conveniently located NEXT TO A FULL BATH, ideal for guests or multi-generational living. The basement w a SEPARATE SIDE ENTRY offers excellent potential for a RENTAL Suite or future development 5. Dining area overlooks LANDSCAPED SOUTH WEST Facing BACKYARD w a DECK—Perfect for summer BBQS! 6. Master includes a WALK-IN-CLOSET + Ensuite. CENTRAL BONUS ROOM w a Window, two good-sized bedrooms and a full bath complete this level 7. WATER Softener, HRV SYSTEM, HOT WATER TANKLESS, 2nd FLOOR LAUNDRY & Close to SCHOOLS, PARKS & Amenities. *Move in Ready* (id:58356)












