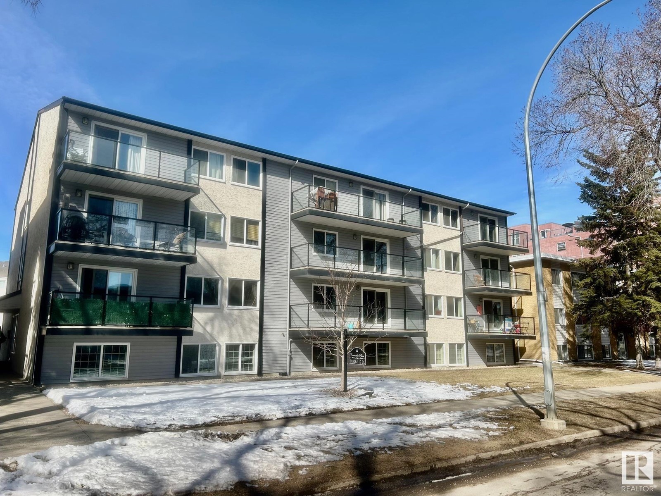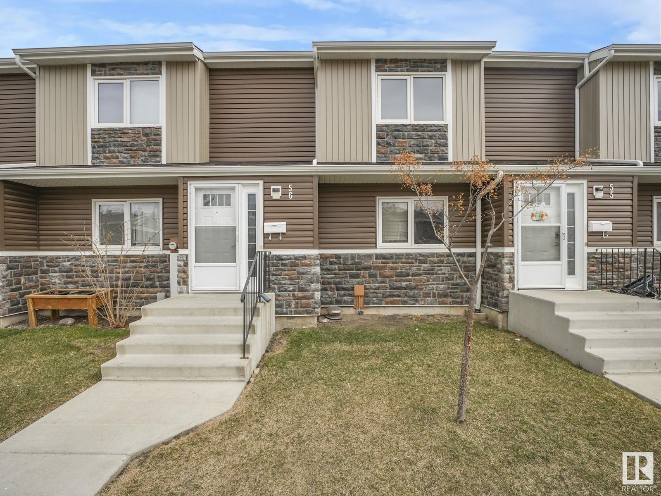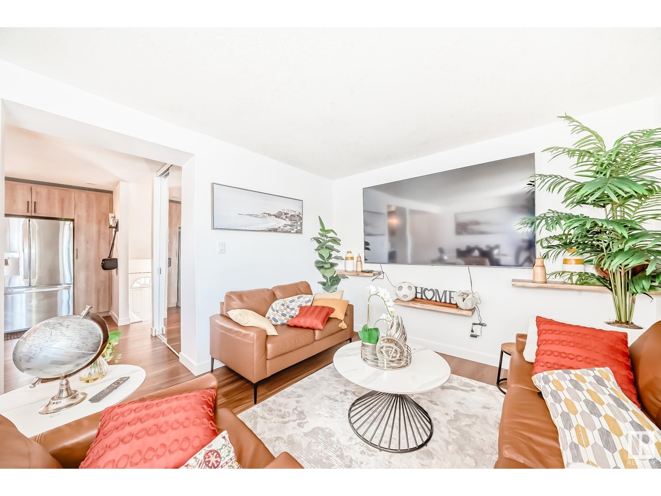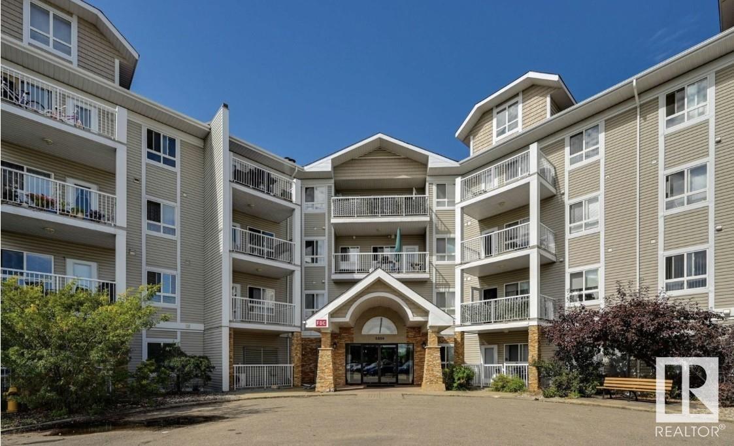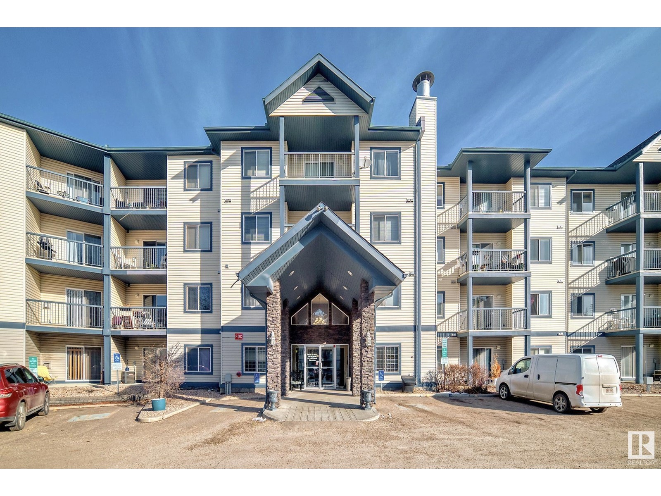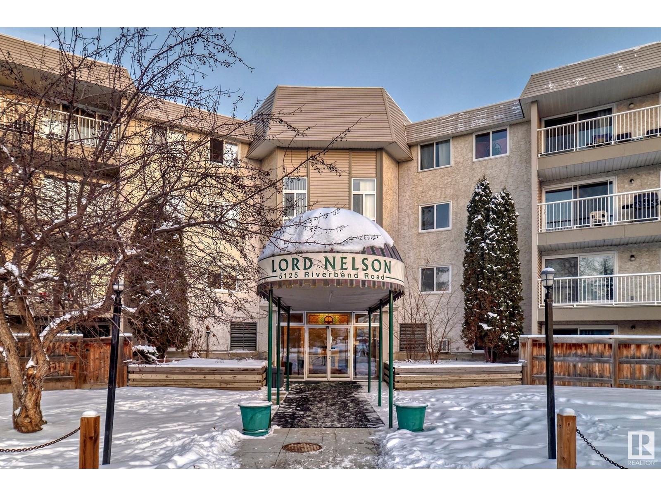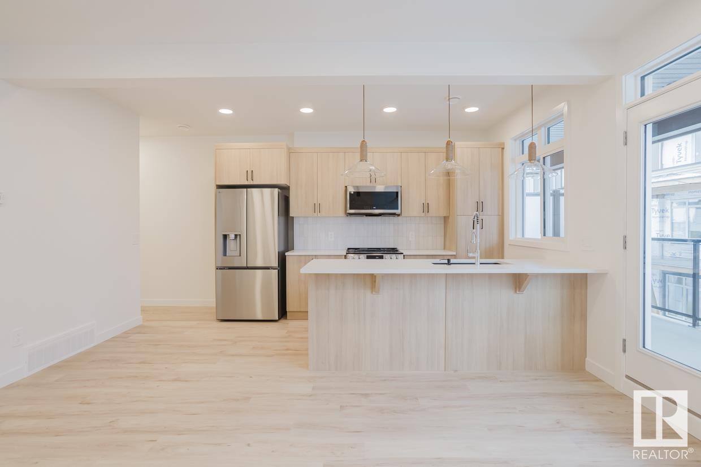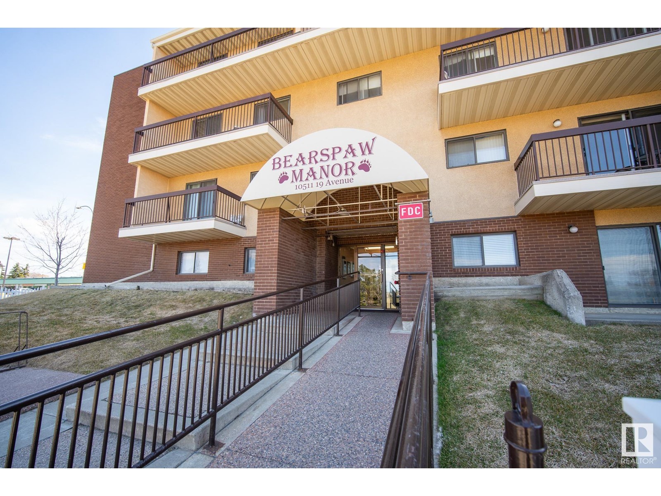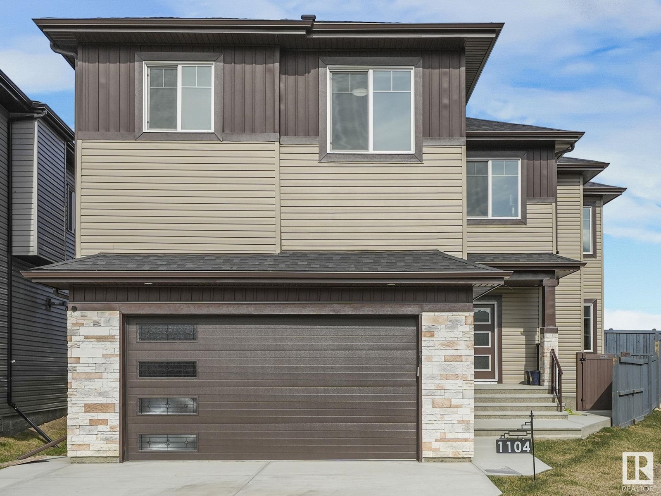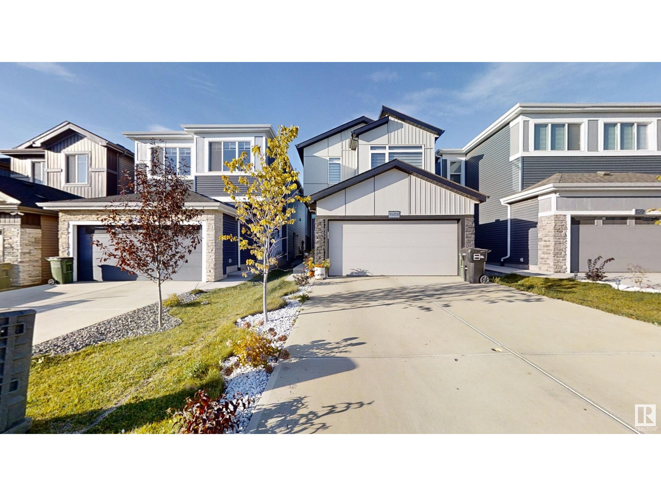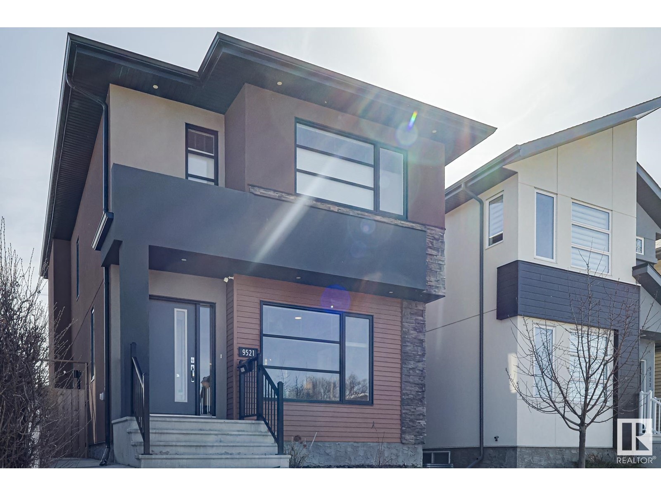#106 4911 50 Av
Leduc, Alberta
Excellent Location in downtown Leduc on the busiest intersection in the City. 1125 sq.ft. recently renovated space awaits your business. Parking on side and back of this property. Don't delay locating your business here. (id:58356)
#401 10326 117 St Nw
Edmonton, Alberta
Well-kept, top-floor, 2-bedroom corner unit in the Concordia Place Condominium, a half block from 104 Ave and bus stops going east-west (alongside upcoming light rail transit line) as well as north-south. The walk- through kitchen features a full-size fridge, dishwasher, oven/stove with fan/microwave above. The dining area leads to a spacious living room with upgraded vinyl sliding doors leading to the east-facing spacious balcony. The two bedrooms have carpet floors and vinyl windows facing east. The bathroom was renovated in 2023 with a Bath Fitter acrylic tub/shower cover (lifetime, transferable warranty) and repainted cabinets + ceramic backsplash. A utility room houses the washer/dryer combo unit and electrical panel. A hall closet offers additional storage. (id:58356)
#56 3115 119 St Nw
Edmonton, Alberta
Welcome to this move-in ready 3-bedroom townhouse offering nearly 1,200 sq ft in the well-managed Derrick Hill Estates. Featuring newer laminate flooring throughout and affordable condo fees. Enjoy the convenience of newer appliances including a 4-piece stove, washer, dryer, and dishwasher (2024). The main floor boasts a spacious open kitchen with dining area, a bright living room with patio doors, and a 2-piece bath. Upstairs you'll find a large primary bedroom, two additional bedrooms, and a 4-piece bathroom. The unfinished basement awaits your personal touch. Prime location with quick access to the LRT, Whitemud, Anthony Henday, shopping, schools, and public transit. Don’t miss this opportunity—come see it today! (id:58356)
12109 87 St Nw
Edmonton, Alberta
INCREDIBLE DEVELOPMENT OPPORTUNITY! This huge 50 x 150 ft lot zoned RF3 is situated on a beautiful tree lined street in central Eastwood. This LARGE LOT provides tons of potential for future development, NEW BYLAWS allowing for 8 UNITS - build a side by side duplex plus basement suites or split the lot into 2 skinnies – the possibilities are endless! This bungalow has, 3 bedrooms, 2 baths, 2 Laundries,newer furnace, shingles, HWT and bedroom windows & freshly painted with detached single garage with RV parking. Providing quick and easy access to downtown, NAIT and Kingsway Mall and within walking distance to parks, schools, & public transit – the location is fantastic. MUST SEE!! (id:58356)
#102,202 16220 Stony Plain Rd Nw
Edmonton, Alberta
RIGHT ON STONY PLAIN RD AND 162 ST, approximately 1250sf SPACE IS AVAILABLE FOR LEASE ON THE MAIN LEVEL, perfect for a pizza place, donair shop & over 1800sf on the upper floor available , THIS BUILDING ALREADY HAS LONG TERRM TENANTS, A DAYCARE IS IN THE PROCESS NEXT DOOR , MANY OPTIONS TO EXPLORE FOR WHAT TYPE OF BUSINESS YOU LIKE TO RUN, OPEN UP YOUR OWN BUSINESS OR FRANCHISE. SURROUNDED BY A LOT OF RESIDENTIAL AREA , SCHOOLS ,TRANSPORT , MINUTES AWAY FROM WEST EDMONTON MALL , SUPERSTORE,WALLMART AND HOTELS,EASY ACCESS TO HENDAY, 170TH ST AND MAYFIELD RD. (id:58356)
151 Eastgate Way
St. Albert, Alberta
Introducing Luxe on Eastgate, a two-story masterpiece by Danson Custom Homes (w/ HEATED TRIPLE GARAGE) offering UNOBSTRUCTED COUNTRY VIEWS and nestled in the highly sought-after community of Erin Ridge. Thoughtfully developed floorplan boasts over 2,615+ sq ft of open concept living space meticulously curated w/ European longboard flooring on main and 2nd floor, crisp neutral and wood accents, and sweeping open-to-above living room w/ two-sided custom fireplace. Chef's DREAM KITCHEN boasts dual tone cabinetry, walk-through BUTLER PANTRY, upgraded S/S appliances (incl. 60 Frigidaire) and statement island overlooking living and dining room. Completing main floor is 4pc bath, main floor den/4th bedroom, boutique mudroom & key drop, as well as raised patio. Upstairs you will find inviting bonus room, laundry suite, 5 pc bath, generous 2nd and 3rd bedrooms, & serene primary retreat w/ coffee balcony, hidden dresser and bar, walk-in closet, and 5 pc ensuite. APRIL POSSESSION so be in before summer. (id:58356)
9305 163 St Nw Nw
Edmonton, Alberta
This versatile 6-bedroom, 3-bathroom home in Meadowlark Park is ideal for extended families, offering a unique layout with a total of three kitchens and separate living spaces. The main floor is designed for primary living, featuring three spacious bedrooms, a full kitchen, and a comfortable living area. Two separate in-law suites, with a private entrance, are fully equipped with their own bedroom, bathroom, and kitchen—perfect for accommodating extended family or guests. The property also boasts an extra-wide heated garage, beautifully landscaped yards with fruit trees in both the front and back, and recent upgrades including a new furnace, hot water tank, and air conditioning for year-round comfort. Conveniently located near St. Francis Xavier High School, Bill Hunter Arena, Jasper Place Leisure Centre, and the renowned West Edmonton Mall, this home combines space, functionality, and unbeatable location. (id:58356)
5507 144a Av Nw Nw
Edmonton, Alberta
LUXURY AND EXQUISITE characterizes this tastefully renovated 3 bedroom townhouse. Nested in a premium location, this dream home is a perfect opportunity for first time home buyers who is ready to explore the market or savvy investors seeking their next gem. Upon entering you will be impressed by the open main floor layout with beautiful vinyl flooring and matching kitchen cabinet, Quartz countertops and kitchen highland, new appliance with spacious living area, dinning and a powder room. The upper floor features the master bedroom with 2 other good size bedrooms and bathroom. The fully finished basement comes with a Rec room, den with a full bathroom. This is one of the largest units in the complex with a massive fenced yard, balcony and deck. (id:58356)
#328 5350 199 St Nw Nw
Edmonton, Alberta
WELCOME to the Hamptons with this 2 bedroom and 2 bathroom condo with large balcony . The open kitchen has a upgraded maple cabinets and functional floor plan. The both bedrooms are spacious .The primary bedroom has its own walk-in closet with a large 4pc bathroom. Condo suite laundry and storage room .Newly painted. (id:58356)
#339 16311 95 St Nw
Edmonton, Alberta
Beautiful 3rd floor Promenade Eaux Claires family friendly condo, overlooking green space. This meticulously well maintained freshly painted 2 bed, 2 bath unit is perfect in many ways. The kitchen boasts ample cabinetry with an island for all your cooking and entertainment needs; which opens into a huge living room with a corner gas fireplace and access to your north facing balcony and green space. The master bedroom has a walk in closet, and an en-suite bath. The other side of the unit features the second bedroom as well as a full bath. Unit comes with central A/C, en-suite laundry, and underground parking that is 20 feet from the elevator, perfect for anyone with mobility restrictions. The complex has a fully equipped gym, easily accessed from the lobby, a social room with a pool table on the second floor. Close to all amenities, shoppings, schools, public transportation and easy access to the Anthony Henday. Immediate possession available! (id:58356)
1918 15 Av Nw
Edmonton, Alberta
!!! Attention First time Home Buyers and Investors !!! Look no further as this beautiful Double Attached Garage Duplex has it all. Located in a peaceful CUL-DE-SAC in the heart of South Edmonton- Laurel community. Grand Open to below foyer welcomes you to this upgraded house with spindle railing. Main floor is open-concept that includes a spacious living room with a gas fireplace, a dining area, an upgraded kitchen with quartz countertops, a walk-in pantry, and a half bath. Upstairs, humongous sized primary bedroom has an en-suite, along with a huge bonus room with big windows, two additional bedrooms, and another full bathroom. The Fully Finished BASEMENT with SEPARATE ENTRANCE offers a second living area, second kitchen, full bathroom, bedroom, and laundry room. Extra long DRIVEWAY give you peace of mind for 4 Car parking on it. Located within walking distance to all the Amenities. (id:58356)
147 Caledonia Dr
Leduc, Alberta
Welcome to 147 Caledonia Drive — a stunning newly built two-storey home offering over 2,066 sq. ft. of thoughtfully designed living space in one of Leduc’s most desirable communities! This modern home boasts a bright and open-concept main floor, featuring a spacious guest room, a stylish dining area, and a chef-inspired kitchen with a large quartz countertop island — perfect for entertaining and family gatherings. The main level also offers the convenience of a walk-through pantry. Upstairs, you'll find a generously sized bonus room ideal for cozy movie nights, alongside three well-appointed bedrooms, including a luxurious primary suite complete with a walk-in closet and a spa-like ensuite. The upper floor also hosts a convenient laundry room and a full bath for added functionality. This home combines modern comfort with family-friendly design and is perfectly located near schools, parks, shopping, and major commuter routes. Don’t miss your chance to make this brand new Leduc home yours! (id:58356)
#315 5125 Riverbend Rd Nw
Edmonton, Alberta
Prime RIVERBEND location. Third floor suite offers 2 bedrooms and 2 full baths. 1089 sq ft. Gallery kitchen leads to dining area, GIGANTIC living room and a HUGE patio, perfect for BBQs for friends and family. Spacious primary bedroom boasts a 3pc ensuite and lots of closet space. Ample sized second bedroom, 4pc main bathroom and plenty of storage. Covered/energized stall included. Laundry on each floor. Amenities include SWIMMING POOL/HOT TUB/SAUNAS, guest suites and social room. Excellent location across from Riverbend Junior High School and Brander Gardens School. Whitemud drive is easily accessible off 53rd ave. Close to U of A. Nearby parks/playgrounds, river valley, trails & all amenities. Numerous upgrades, condo fees include heat and water. Come see this condo for yourself! (id:58356)
#17 16231 19 Av Sw
Edmonton, Alberta
Welcome to Essential Glenridding, where luxury living meets modern convenience! This stunning new 3-story condo features new designer finishes that will take your breath away. On the lower level, you'll find a convenient single attached garage. As you make your way upstairs, you'll be greeted by the open-concept main floor that offers a half bath and a private balcony perfect for hosting summer BBQs. The kitchen features quartz countertops, waterline to fridge and upgraded cabinets. It's the perfect space to whip up your favourite meals. Head upstairs to discover a laundry room, full 4-piece bathroom, 2 large bedrooms, and a spacious master suite complete with a walk-in closet and luxurious ensuite. The master even comes with its own private balcony, where you can enjoy your morning coffee. This home also comes with a generous 3k appliance allowance and is fully landscaped. CONSTRUCTON TO START MID MAY. Photos may differ from actual property. Appliances not included. (id:58356)
#22 16231 19 Av Sw
Edmonton, Alberta
Welcome to Essential Glenridding, where luxury living meets modern convenience! This stunning new 3-story condo features new designer finishes that will take your breath away. On the lower level, you'll find a convenient double attached garage. As you make your way upstairs, you'll be greeted by the open-concept main floor that offers a half bath, a walk-in pantry, and a private balcony perfect for hosting summer BBQs or relaxing after a long day. The kitchen features quartz countertops, waterline to fridge and upgraded cabinets. It's the perfect space to whip up your favourite meals. Head upstairs to discover a laundry room, full 4-piece bathroom, 2 large bedrooms, and a spacious master suite complete with a luxurious ensuite and its own private balcony, where you can enjoy your morning coffee. This home also comes with a generous 3k appliance allowance and full landscaping. Don't miss out! CONSTRUCTION TO START MID MAY. First 4 photos are of the interior, rest are of the plan. Appliances NOT included (id:58356)
#216 10511 19 Av Nw
Edmonton, Alberta
Welcome to Bearspaw Manor. This 903 sq ft 2 bedroom, 2 bathroom condo features a bright, functional layout in a quiet, well-maintained building in Bearspaw, Edmonton. Highlights include in-suite laundry, a spacious kitchen, and a comfortable living area that opens onto a private balcony. The primary bedroom offers a walk-through closet and a 4-piece ensuite, while the second bedroom is ideal for guests, a roommate, or a home office. Includes 1 underground parking stall and convenient elevator access. Located close to shopping, transit, parks, and major roadways. (id:58356)
2716 48 St Nw Nw
Edmonton, Alberta
Well-established tailor and boutique business for sale, with over 20 years of trusted service in the community, located near a popular Sikh Temple. This thriving business includes inventory and all equipment necessary to continue operations, offering a loyal customer base, high-quality custom tailoring, and a curated selection of fashion-forward apparel. Positioned in a prime, high-traffic area, the business is known for its exceptional craftsmanship and personal service. Ideal for an aspiring entrepreneur or industry professional looking to take over a profitable, turnkey operation with strong growth potential. Price includes all inventory, equipment, and a seamless transition to ownership. Don’t miss this rare opportunity to own a longstanding, reputable business! (id:58356)
1104 152 Av Nw
Edmonton, Alberta
Welcome to this stunning 2,700 sq ft dream home located in Fraser with NO back neighbours! The heart of this home is the massive kitchen which features new, top of the line SS appliances, lots of storage and a massive spice kitchen, which includes a second stove and sink, a bar fridge and freezer. The main floor hosts a spacious bedroom and full bathroom, ideal for guests or multigenerational living. Soaring ceilings in the open-to-below living space flood the home with natural light and add an airy, elegant touch. Upstairs, you’ll find a bonus space, along with 4 generously sized bedrooms, 3 bathrooms (ensuites), including a luxurious primary suite with large spa bathroom, walk in closet and LED mood lighting. Brand new window coverings and A/C will keep you cool this summer! Outside, you’ll find a fully landscaped private yard with a large deck with gas BBQ hookup, planter boxes and brand new fence. A separate side entrance leading to the unfinished basement is perfect for a future suite development! (id:58356)
#303 10154 103 St Nw
Edmonton, Alberta
As you step into this stunning condo, you'll be welcomed by brand-new flooring that enhances the warmth and elegance of the space. The open-concept living area is bathed in natural light, creating an inviting atmosphere perfect for entertaining. The modern kitchen is a chef’s dream, featuring stainless steel appliances, granite countertops, and ample workspace for meal prep and hosting. The spacious primary bedroom offers a true retreat, complete with a beautifully designed ensuite featuring a tile and glass shower. A versatile den can serve as a second bedroom or home office, adding flexibility to the layout. A second full bathroom provides convenience for guests, while the heated underground parking stall ensures your vehicle stays secure year-round. Located just steps from top restaurants and entertainment, this loft-style condo delivers the ultimate urban living experience. Don’t miss your chance to call it home! (id:58356)
4735 Woolsey Cm Nw
Edmonton, Alberta
Executive living in Westpointe of Windermere. Fully finished walkout backing walkway. Steps to park, pond, ravine & river. Over 4800sf of total living space, turn key ready, upgraded throughout & shows pristine! 5 bedrooms +den, 5 bathrooms, oversized heated triple garage w/epoxy & multiple indoor/outdoor entertaining spaces. 19' foyer & gleaming handscraped hardwood floors welcomes you through an open floorplan w/sunny south exposure. Great room features a linear gas fireplace, double tray ceiling detail & floating decorative shelving. Chef's kitchen offers ample storage space, quartz counters, built-in appliances & walkthrough pantry. Spacious dining nook provides direct access to large balcony. Den for home office/studio doubles as a bedroom w/convenient 3pc bathroom. 9' ceilings on all 3 levels. Open tread staircase leads to 4 generous sized bedrms & 3 bathrooms. Walkout level is complete w/multiple recreation spaces, wetbar, 2 bedrms & 3pc bathrm. Improved landscaping & irrigation system. Shows a 10! (id:58356)
9468 Pear Cres Sw
Edmonton, Alberta
This beautifully designed home offers a perfect blend of functionality and style. The main floor features an open-concept chef’s kitchen with a pantry, a powder room, a den, and a spacious living/dining area. You'll also find a convenient walk-in closet. Upstairs, the bonus room provides a cozy space for family relaxation, while the primary bedroom includes a serene ensuite with dual sinks, a tiled shower, and a standalone tub with a walk-in closet. There are also two additional bedrooms with a full bath. With large windows throughout, the home is bathed in natural light, creating an inviting atmosphere. Every corner of this home is thoughtfully designed to maximize space and comfort, offering a truly elevated living experience. (id:58356)
9521 76 Av Nw
Edmonton, Alberta
WELCOME TO YOUR NEW HOME IN RITCHIE! Leave the Traffic in the Suburbs and cut your commute! Surrounded by your favorite Schools, Ritchie Market and STEPS to MILLCREEK RAVINE this 3 Bedroom, 2.5 Bath is Sure to Impress! Finishes include Laminate Floors, Quartz Counters, Stainless Steel Appliances, Main Floor Laundry, Gas Fireplace and Beautiful Feature Glass along the Staircase. LOW MAITANANCE LANDSCAPING and Fully Fenced. Large Double Detached Garage provides AMPLE STORAGE! THEN there is the 1 Bedroom, 1 Bath Legal Suite with all the same finishes as upstairs. There is a high demand for this type of rental in the area! (id:58356)
9952 82 St Nw
Edmonton, Alberta
Discover this stunning property offering over 4,000 sq. ft. of meticulously designed living space. This 2-storey home with a 360° rooftop patio is finished on all levels, featuring a flex 2-bedroom basement suite and a triple heated garage. Designed for luxury and functionality, this home features 10-foot ceilings, floor-to-ceiling windows, smart lights, custom Forge 53 railings, a glass-enclosed office, and a stunning wine cabinet. The kitchen showcases a sprawling counter space, complemented by a one-of-a-kind prep kitchen, high end appliances, power cabinets and a gas range - all bathed in natural light. Expertly curated, the interior embodies elegance. White oak hardwood flooring, granite and leather-finished quartz counters, soaring ceilings. The ensuite offers a tranquil escape, while the expansive rooftop patio provides breathtaking downtown views. This is an unparalleled living experience. Don’t miss your opportunity to own this extraordinary residence, only steps to the river valley. (id:58356)
12431 127 St Nw Nw
Edmonton, Alberta
RM H16 Zoning, Great Redevelopment Corner Lot for Multifamily. Great Exposure from yellowhead Trail & 127 Street Corner. Close to downtown and NAIT. Vacant Lot, ready for project. Seller would also consider selling adjacent lots (RMh16 zoned). (id:58356)

