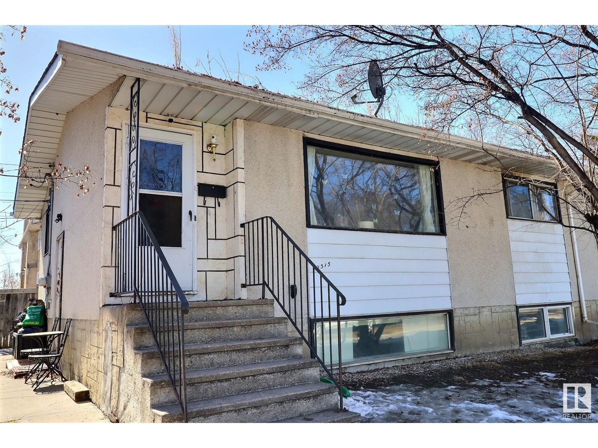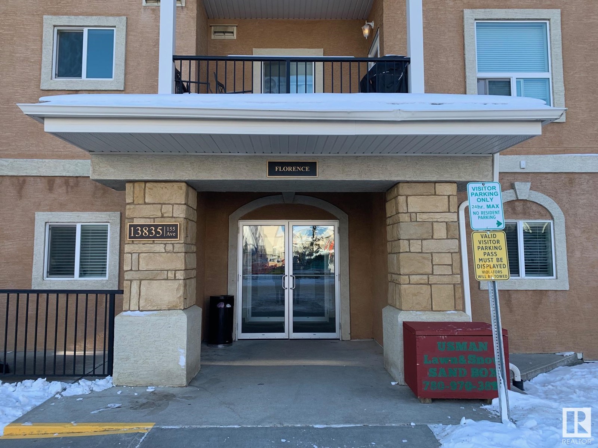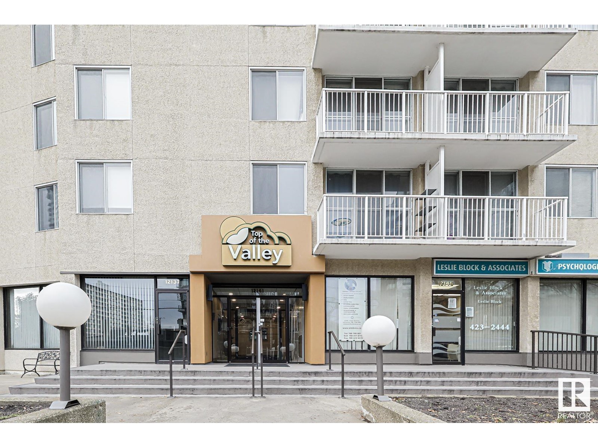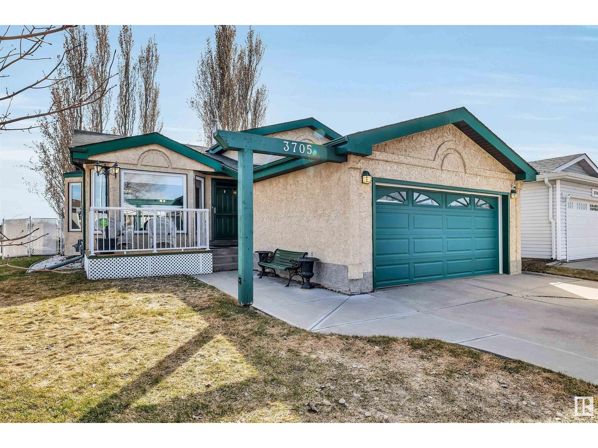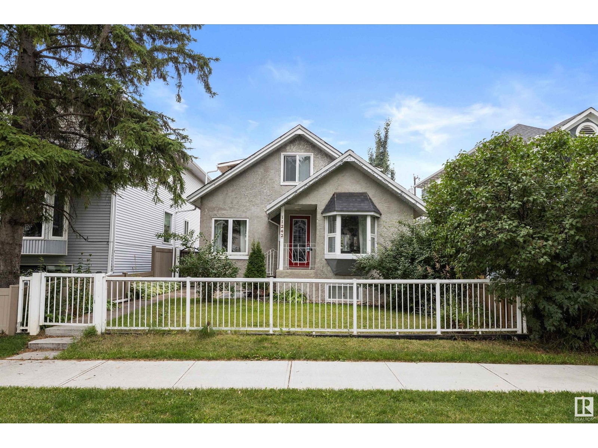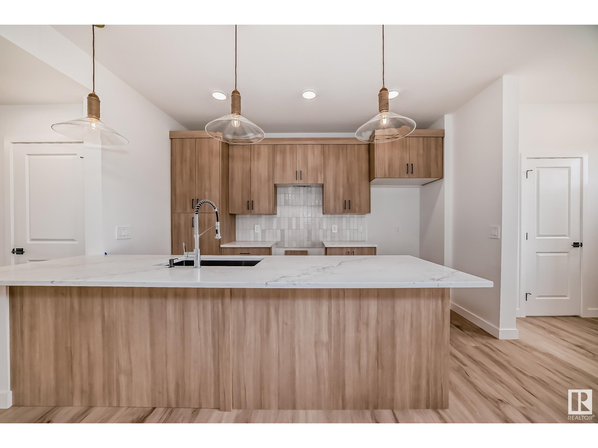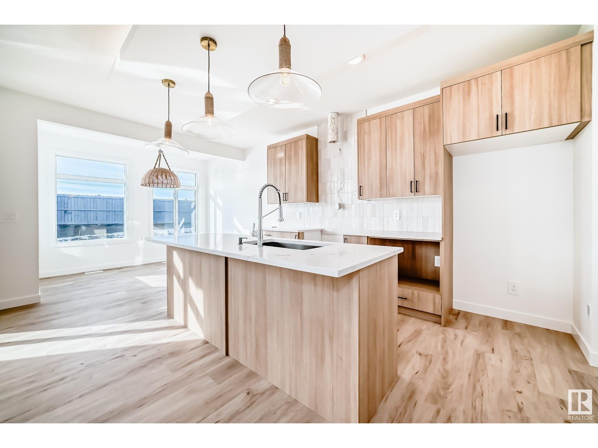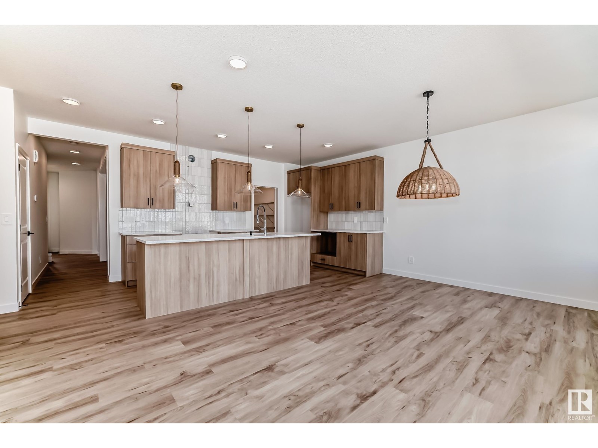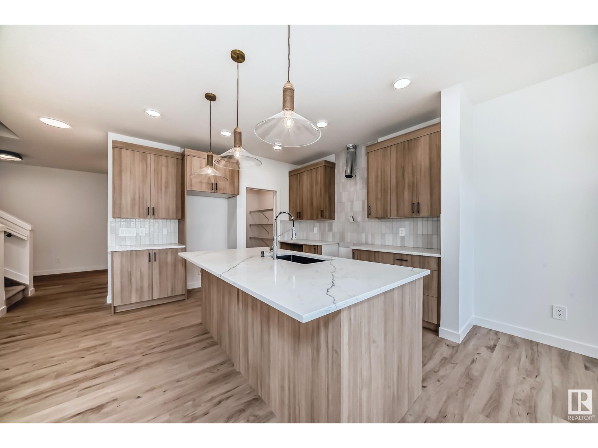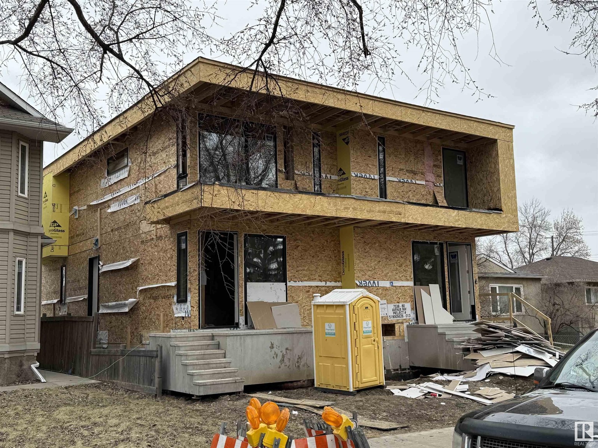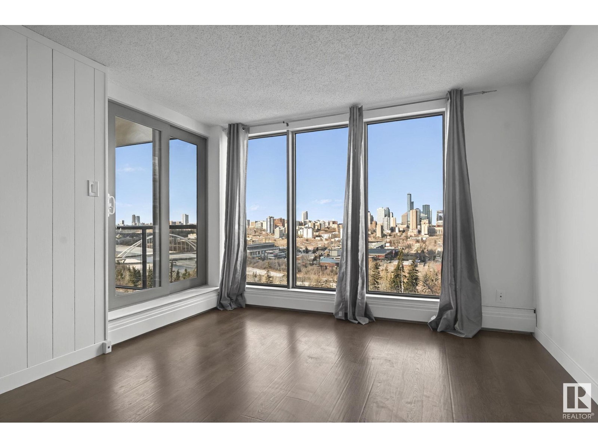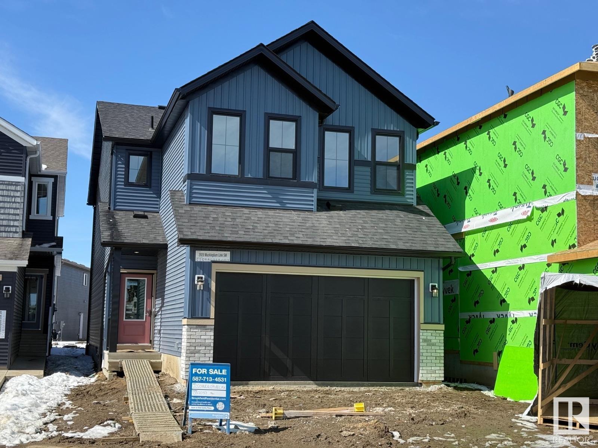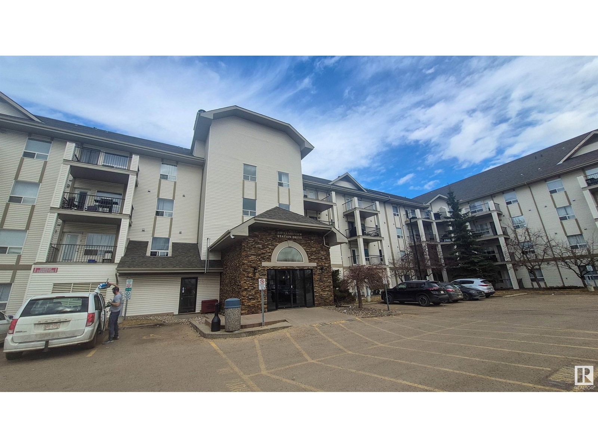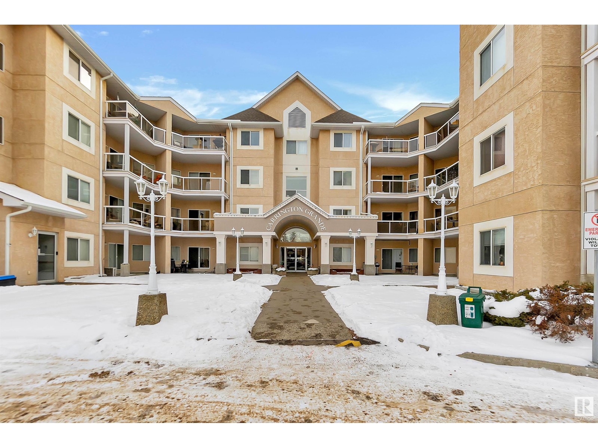#700 5556 50 Av
St. Paul Town, Alberta
Unique space available for lease in a strip mall with its own parking lot away from the main lot - Seller offering EITHER 3 MONTHS FREE RENT with an agreed to 5 year lease OR LEASEHOLD IMPROVEMENTS EQUAL TO 3 MONTHS RENT - This versatile unit, formerly a dance studio, offers multiple spaces adaptable for various needs, from retail to office setups to gym space. It includes a 3-piece washroom & dressing rooms and is surrounded by well-established businesses. Located across from a park, this location promises abundant opportunities for growth, making it an ideal choice for businesses aiming to expand. (id:58356)
#3511 10360 102 St Nw
Edmonton, Alberta
*West Facing Unit* Welcome to the LEGENDS Private Residences—an exceptional opportunity to own a 35th-floor, west-facing 1 Bed + spacious Den unit. Enjoy breathtaking views of Rogers Place, the vibrant plaza, and the priceless view of our stunning city sunsets. Located in the heart of the ICE District, you'll experience seamless indoor access to Rogers Place for the Oilers games, concerts, the financial core, a newly opened grocery store, public transit, and more. Benefit from world-class amenities shared with the JW Marriott, including a luxurious spa with an indoor pool, steam, and whirlpool, along with ARCHETYPE Fitness and exceptional dining options, including room service and valet. Residents also enjoy 24/7 concierge service, security, a private lounge with a conference room and billiards, plus access to a rooftop patio where you can get together with friends & enjoy a BBQ in the summer. Experience luxury living at LEGENDS, Edmonton's premier tower! (id:58356)
12315 128 Av Nw
Edmonton, Alberta
Second Kitchen ,Double Detached Garage . Excellent property with long term tenant . Two Bedrooms , Four piece bathroom up & two Bedrooms , Four piece bathroom down .Separate Entrance . Double Detached Garage . Long Term Tenant would like to stay . (id:58356)
#318 13835 155 Av Nw
Edmonton, Alberta
2 bedroom, 2 bathroom 920 sq. ft. condo in the community of Carlton. This large condo features a balcony, large primary bedroom with walk through closet and ensuite. Two underground parking stalls and insuite laundry. Great location close to all amenities. (id:58356)
2528 78 St Nw
Edmonton, Alberta
This half duplex duplex has been nicely maintained!! There is a side entrance and a door at the top which leads to the main floor with a huge living room/dining room, a bright kitchen with 3 white appliances, a big front entry, 3 beds and the primary has a 2 piece ensuite and one of the two closets has laundry hook up and a good size main bath with a new tub and tile to the ceiling plus a oversized vanity. The renovated basement features a huge bed room, another full 4 piece bath, family room, a very nice bar with a full fridge and lots of cabinetry and all it is missing is a stove plus the large utility room/ laundry room. The exterior has brick and metal siding, a sizable fenced and west facing back yard with parking for 3 to 4 vehicles. The location is in the Centre of Millwood's, walking distance to the Rec Centre, schools and shopping. (id:58356)
#104 11446 40 Av Nw
Edmonton, Alberta
Welcome to Nova Place located in Royal Gardens - steps away from all amenities, including grocery stores, cafe's, restaurants & shopping. This 2 bedroom, 2 bath condo is the perfect place to make a home. A spacious entry invites you in to find a space filled with natural light & 10' ceilings. The eat in kitchen offers plenty of cabinets & over looks the living room with access to the 8x10 balcony. Large primary suite with walk through closet & 4pc ensuite. Second bedrooms is also generous in size, 4pc bath & plenty of storage Complement the functional, yet spacious layout. Easy access to Transit, LRT, Whitemud, 111 St & Southgate Mall - don't miss out on this Pet friendly complex. Condo fees include HEAT & WATER. (id:58356)
#801 12141 Jasper Av Nw
Edmonton, Alberta
Immaculate condition renovated 8th floor condo. City Views overlooking the River & River Valley with West - South facing Panoramic views. Kitchen has shaker style cabinets with soft close doors & drawers, newer white appliances. Dining area with access onto a 14 plus foot balcony. Primary bedroom with large closet mirrored doors & large window with plenty of sunlight. Large living room with nook area for desk & slots of room for furniture. The 4 piece bathroom has an acrylic tub & shower with tile surround, newer vanity & elongated toilet. Massive storage room with pantry shelving & 7 foot long closet for extra storage space. Hardwood & slate floors, designer roller blinds, updated door trim & lighting fixtures. Well managed community living, onsite manager Monday to Friday. Reasonable condo fees that include all utilities, free laundry, equipment workout room, swirl pool, steam sauna. Heated underground titled parking, plenty of visitor parking. Shopping, transportation, Victoria Promenade steps away. (id:58356)
3705 131a Av Nw
Edmonton, Alberta
Discover your dream home in the serene, family-friendly Northridge pocket of Belmont, Edmonton. This stunning 4-level split boasts over 2,200 sq ft of updated living space on a relatively private corner lot. The main level welcomes you with vaulted ceilings, hardwood floors, and a spacious living room. French doors lead from the dining area to a large deck and low-maintenance backyard, great for barbecues. The gourmet kitchen shines with lots of natural light, stainless steel appliances, and pantry. Upstairs, the primary suite offers a 3 piece ensuite, and 2 versatile bedrooms share an full bathroom. The windows, shingles and hardwood flooring all done about 11 years ago. Additional features include ceiling fans throughout, smart locks, huge backyard storage shed, and attached double garage. The lower level has a family room with natural gas fireplace, another bedroom, and a full bath. The basement level has a finished rec room / flex space with new carpet. The front yard is immaculate with a maple tree (id:58356)
11242 95a St Nw
Edmonton, Alberta
Happy to offer this amazing 1 1/2 story located on a quiet street surrounded by pride of home ownership. Offering recent upgrades to windows, stucco, shingles, wiring, plumbing, furnace, H2O tank, flooring, kitchen cabinets, bathrooms and double garage built in 2018. Located only steps from schools, parks, lots of shopping and major transit routes. In todays Edmonton housing market, this offers unbeatable value. (id:58356)
1355 Keswick Dr Sw
Edmonton, Alberta
NO CONDO FEES! This beautifully designed END UNIT townhome offers contemporary living with a detached double garage in the sought-after community of Keswick, just steps from parks, trails, and amenities. Separate SIDE ENTRANCE with legal suite framing & rough-ins completed. Enter the open-concept main floor designed for a modern family with a kitchen that showcases 3cm quartz countertops, water line to fridge, full-height backsplash, and 42” light wood cabinetry. The upper floor features a versatile flex space, convenient laundry, two well-sized bedrooms, and a primary suite with a walk-in closet and a 4-piece ensuite. Front and back landscaping are included, along with a $3,000 appliance credit. Currently under construction with an anticipated completion end of June. Photos are from a previous unit and interior colors are represented. HOA TBD (id:58356)
8205 Kiriak Lo Sw
Edmonton, Alberta
A welcoming home designed with function in mind, close to parks and ponds in Keswick community. Attached double car garage, future mortgage helper with the ready side door entry & legal suite rough-ins for a legal suite. Welcoming you into the spacious foyer with a built-in bench, the main floor presents a cozy living area with finishes that feel warm and inviting. Kitchen features warm cabinets, 3cm quartz countertops, water line to fridge and a large walk in pantry! Continue upstairs to a bonus room, laundry room, 4pc bath, two spacious bedrooms plus a gorgeous master retreat with vaulted ceilings, two walk in closets and, a 5-piece ensuite featuring walk in shower, soaker tub and double sinks. This home is under construction with a tentative completion end of Aug - early September. Photos of previous build, interior colors are represented. $3,000 Appliance Allowance included. HOA TBD (id:58356)
16735 34 Av Sw
Edmonton, Alberta
Single-family corner lot home in desirable community of Saxony, steps from parks & ponds! Featuring a double attached garage, SEPARATE SIDE ENTRANCE, basement rough-ins all included. Enter to a spacious foyer and 9’ ceilings on the main floor, the versatile den, pocket office, modern kitchen with 3cm quartz countertops, chimney hood-fan, 42 serene wood toned cabinets, water line to fridge & $3,000 appliance credit add personalization and convenience. Upstairs, a central bonus room, main bath, and laundry ensure functional living. Three bedrooms include a luxurious primary retreat with a walk-in closet and spa-like 5-piece ensuite includes a WALK-IN SHOWER, soaker tub and double sinks. A home full of charm, ready for new memories! Under construction - tentative completion end of July. Photos of previous build interior colours/finishes are represented. (id:58356)
3331 169 St Sw
Edmonton, Alberta
Stunning single-family home in the vibrant community of Saxony Glen, just minutes from scenic parks and ponds! This beautifully designed home offers modern elegance and thoughtful details throughout. Double attached garage and SEPARATE SIDE ENTRANCE with basement rough-ins. Step into a bright and spacious foyer with soaring 9’ ceilings on the main floor. A versatile den and pocket office add flexibility, while the modern kitchen boasts 3cm quartz countertops, a chimney hood fan, 42 light wood-toned cabinets, a water line to the fridge, and a $3,000 appliance credit to put towards your dream appliances. Upstairs, a central bonus room, main bath, and laundry ensure functional living. The luxurious primary suite offers a walk-in closet and a spa-inspired 5-piece ensuite with a WALK-IN SHOWER, soaker tub, and double sinks. Full of warmth, charm, and designer finishes—this home is waiting for you! Under construction, tentative completion August. Photos of a previous build interior colors are represented. (id:58356)
2608 65 St Sw
Edmonton, Alberta
Experience luxury and tranquility in this stunning home featuring a double attached garage and side entrance in the up and coming community of Mattson. Step into a welcoming foyer leading to a mudroom, 2pc bath, and connects to mudroom. The open-concept main floor is designed for effortless living, with a serene kitchen showcasing 3M quartz countertops, full tiled backsplash, gas line to stove, water line to fridge and a walk-through pantry for ultimate convenience. Upstairs, unwind in the spacious central bonus room, perfect to connect as a family. The owner’s suite is complete with a walk-in closet and a 5pc ensuite with double sinks. Two additional bedrooms, a 4pc bath, dedicated office and a laundry room made with the whole family in mind. Basement rough-ins ready for future development, this home is built for growth. $3,000 appliance allowance and rough grading included. Don’t miss this incredible opportunity. Under construction, tentative completion July. Photos of previous build. (id:58356)
11928 68 St Nw
Edmonton, Alberta
Please note* property is sold “as is where is at time of possession”. No warranties or representations (id:58356)
7540 80 Av Nw
Edmonton, Alberta
*UNDER CONSTRUCTION IN THE HEART OF KING EDWARD PARK - SUMMER/FALL 2025 POSSESSION* This is your chance to acquire a money making half duplex with a 1 bed legal basement suite! Built by Platinum Living Homes, Edmonton's premier infill builder with a proven track record of providing quality homes at a fair price. Each unit features 9' ceiling height on all levels, hardwood on main levels, custom tiled showers and over sized windows. Basements feature 1 bed set up and are likely the best legal suites on the market - demanding higher than average rent. Double detached garages in the back afford the opportunity for a suite above for an additional cost. Photos from a previous listing with the same floor plan.. Great location with even further upside as Edmonton's infill communities continue to grow! Short walk to great restaurants, shopping and more. CURRENTLY BOTH SIDES OF THE DUPLEX ARE AVAILABLE. Photos are of the same plan previously built. (id:58356)
#108 11449 Ellerslie Rd Sw
Edmonton, Alberta
Welcome to Rutherford Village! With over 700 sq ft. This beautifully maintained, southwest-facing 1-bedroom, 1-bathroom condo features underground parking and a storage unit. The eat-in kitchen has stainless steel and black appliances, laminate countertops, and ample cabinet space. Both the spacious bedroom and living area have been freshly repainted. The unit boasts laminate flooring, in-suite laundry, a dedicated dining area, and a private patio that backs onto green space. The location is ideal, close to schools, walking paths, parks, and shops. Additionally, it is only a 15-minute drive to Edmonton Airport. (id:58356)
#609 10149 Saskatchewan Dr Nw
Edmonton, Alberta
Where else do you get a view like this!? Check out this DOUBLE MASTER SUITE condo unit with an amazing downtown cityscape view! Take advantage of this prime location and vibrant skyline across the river. The condo features two master suites, each designed with privacy and comfort in mind. Both suites include generous closet space, and en-suite bathrooms with modern finishes. The kitchen is spacious with stainless steel appliances, and has plenty of storage space. The unit comes with 2 PARKING STALLS. Located right on Saskatchewan Drive, you'll have easy access to endless restaurants, shopping, and entertainment. Perfect for students attending Macewan or UofA, the building amenities include a gym and a racquetball court. (id:58356)
#318 11217 103 Av Nw
Edmonton, Alberta
*Please note* property is sold “as is where is at time of possession”. No warranties or representations (id:58356)
730 Payipwat Cm Sw
Edmonton, Alberta
Visit the Listing Brokerage (and/or listing REALTOR®) website to obtain additional information. This beautifully designed BROOKFIELD home on a corner-lot combines elegance, functionality, and future-ready features. With extra windows in the living room and stairwell, 10’ ceilings, and a 50” electric fireplace, the main floor feels open and full of natural light. The designer kitchen includes a chimney hood fan, stainless steel appliances, and quartz countertops throughout, while a stunning estate-style curved staircase with spindle railing adds architectural charm. Upstairs, the spacious primary suite features a dual sink vanity, enclosed water closet, and upgraded shower with seat. The home is built for future flexibility with 8/9 ft basement ceilings, two basement windows, and an enclosed side entrance for future development. Complete with front landscaping, a 20x20 parking pad. PLEASE NOTE: Photos, Video and Virtual Tour are of a similar model and not fully representative of this home. (id:58356)
2020 Muckleplum Li Sw
Edmonton, Alberta
Visit the Listing Brokerage (and/or listing REALTOR®) website to obtain additional information. Introducing The Robson, built by Brookfield - A BRAND-NEW single family home offering 2,093 sq ft of elegant and functional living in the sought after SE community of The Orchards. The GOURMET KITCHEN comes with a built-in oven & microwave, gas cooktop, chimney hood fan, cabinet risers to the ceiling, and a modern backsplash. The main floor also has a large dining area and living room with an electric fireplace. A CURVED STAIRCASE with spindle railings leads you to the second floor, where there is a central bonus room, large laundry room, 2 additional bedrooms with their own walk-in closets, and a primary bedroom. The SPA INSPIRED 5 PIECE ENSUITE comes with a shower, tub, and dual vanities. The double-attached garage features an additional storage bay, providing space for another vehicle or extra storage. The home showcases designer selected interior finishes which include 3cm quartz throughout. (id:58356)
#1117 330 Clareview Station Dr Nw
Edmonton, Alberta
Welcome to this bright and spacious 1 bed 1 bath condo in NW Edmonton. The property is just steps away from the Clareview LRT Station. The living room has large windows that flood the entire main living area with a lot of light during the day. The kitchen overlooks the entire apartment, and has a full backsplash with lots of cupboard space. The master bedroom is incredibly spacious and features a walk-through closet and a 4 piece ensuite. The carpet was upgraded few years back. As well, there is in-suite storage and laundry just off the main door. The property also has 1 above ground parking stall that is included in the sale of the property. (id:58356)
1467 Howes Cr Sw Sw
Edmonton, Alberta
Welcome to this Kimberley-built 2,550 sq ft custom masterpiece in the prestigious community of Jagare Ridge. This stunning home seamlessly blends modern elegance with comfort, featuring a chef-inspired kitchen with high-end appliances and a sleek layout, plus a fully equipped spice kitchen — perfect for the culinary enthusiast. The spacious layout boasts an open-to-below concept, flooding the living space with natural light and creating a grand, welcoming atmosphere. A custom feature wall adds designer flair to the main living area. Enjoy the convenience of a main floor bedroom and full bath, ideal for guests or multigenerational living. Upstairs, you'll find a bonus room, three spacious bedrooms, and two full bathrooms. Step outside to your private oasis: a Dura-deck, BBQ gas line, gazebo, and a no-maintenance yard with artificial turf, all overlooking the 17th hole of the stunning golf course. Experience luxury living in one of Edmonton’s most sought-after communities. (id:58356)
#317 17459 98a Av Nw
Edmonton, Alberta
Welcome to Grande West living where you can experience a perfect blend of form and function within this beautiful two bedroom, two bathroom condo. With every square foot thoughtfully utilized to create a space that is highly practical for any type of buyer. The open-concept design seamlessly connects living, dining, and kitchen areas, fostering a sense of spaciousness. This lovely condo has two bathrooms on opposite sides of the unit that allows a sense of space may it be a roommate or other family member that you are living with. Convenience takes center stage with the inclusion of not just one, but two titled parking stalls. Whether you have multiple vehicles or desire extra parking for guests, this feature ensures hassle-free urban living. No need for the extra spot? Take advantage of an option to rent the second titled parking stall to other members of the condo to help supplement your living expenses. (id:58356)


