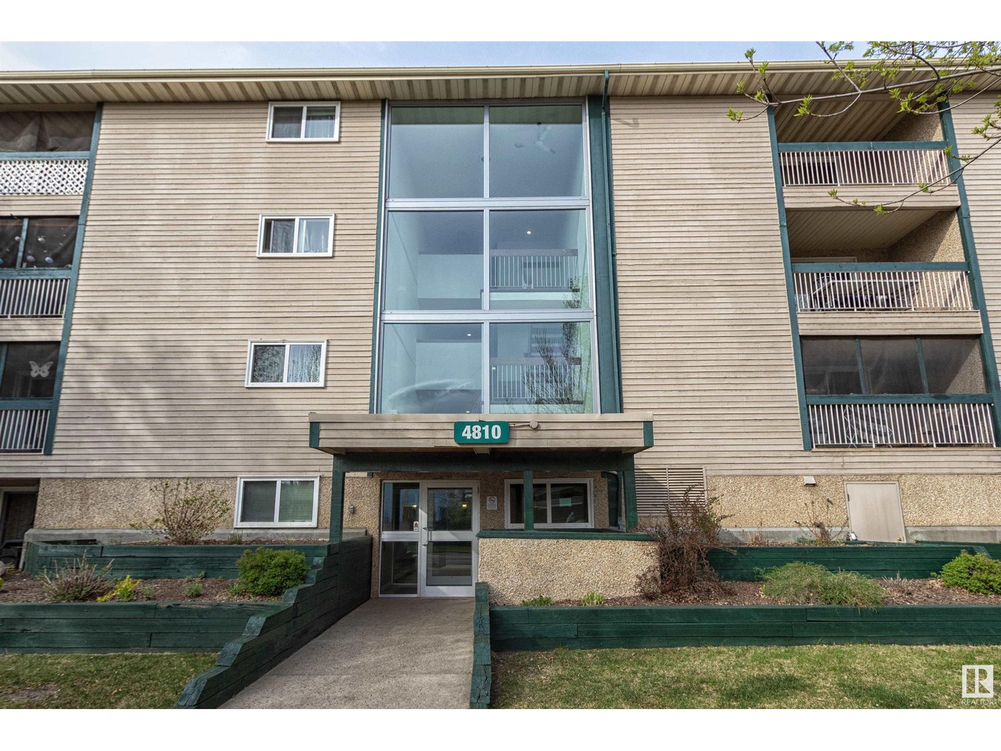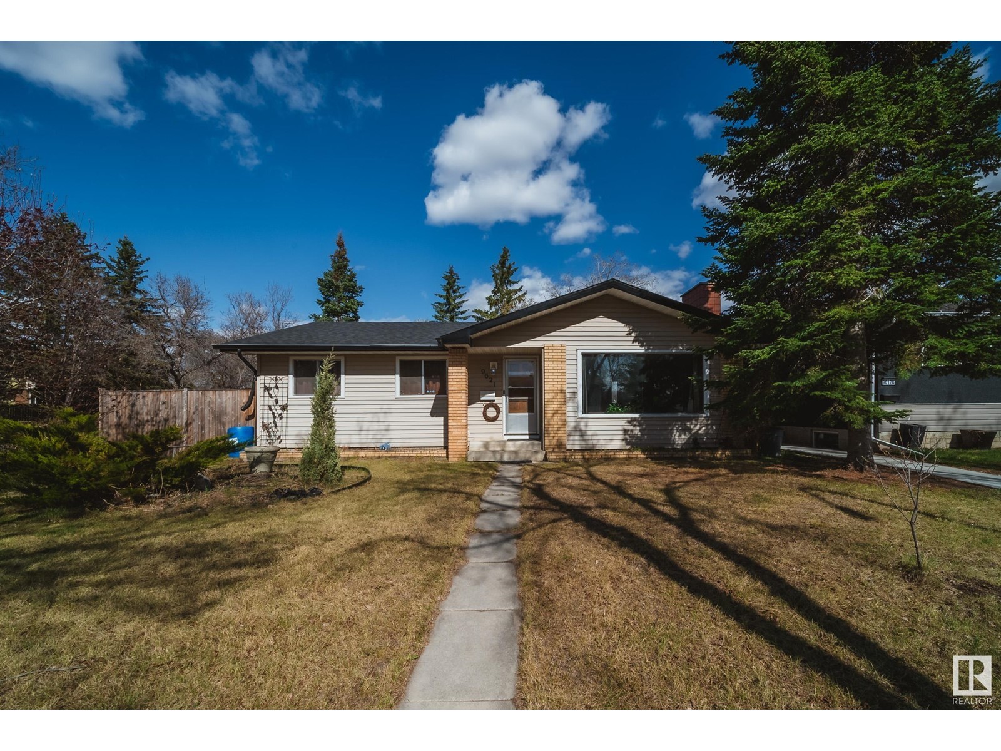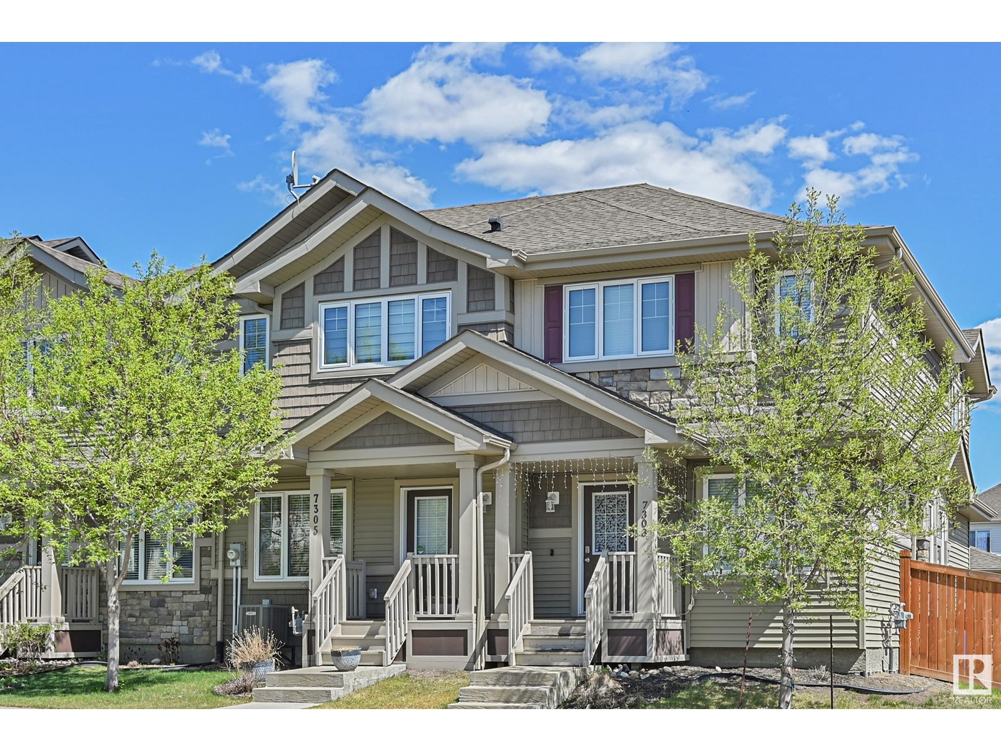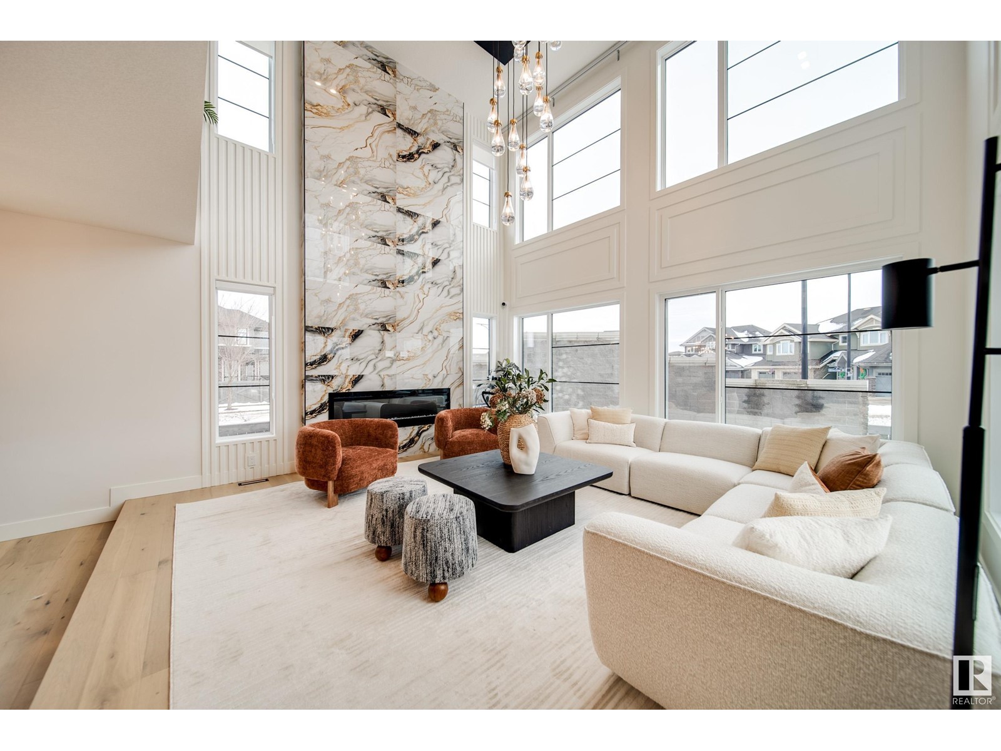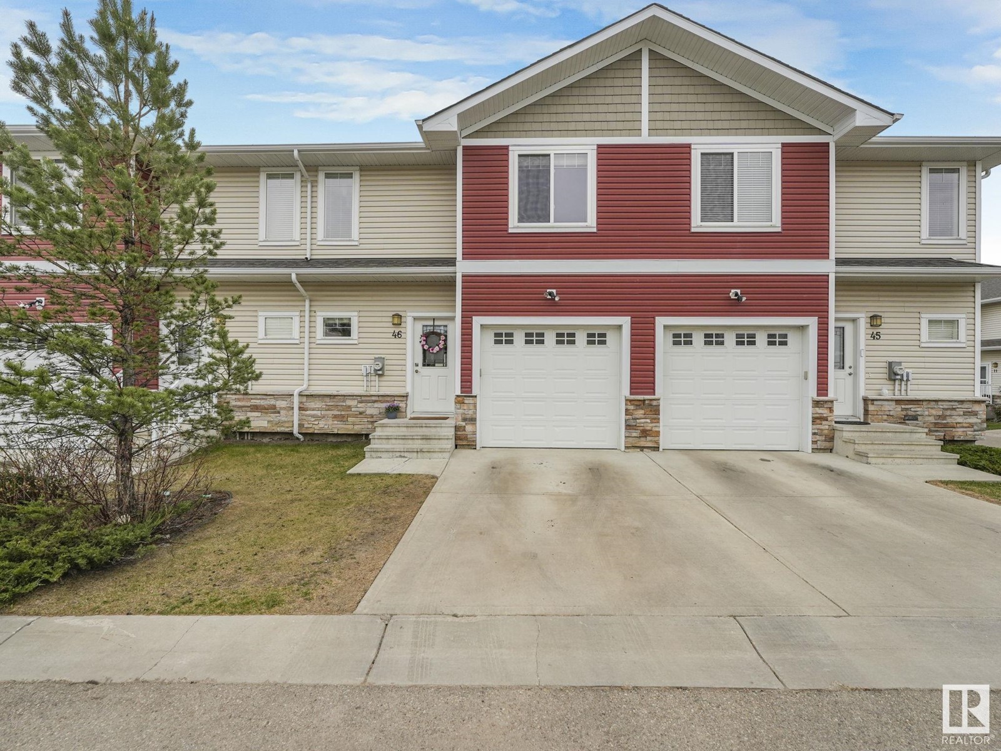428 Crystal Creek Link
Leduc, Alberta
Discover this beautifully designed 1657 sqft home in one of Leduc’s most sought-after Community, just a 2-minute walk to school and close to all major amenities. Perfect for families, this home features a full bedroom and bathroom on the main floor—ideal for guests or multi-generational living. The open-concept layout includes a modern L-shaped kitchen, spacious living and dining areas, and 9 ft ceilings on all levels, enhancing the bright and airy feel. Upstairs, you’ll find a cozy bonus room, perfect for family movie nights or a home office. The second floor also boasts three generously sized bedrooms, including a luxurious master with a private ensuite. Enjoy outdoor living with a built-in deck, and park with ease in the detached double garage. Future potential abounds with a side entry to the basement, featuring two windows and ready for development. Whether you’re a growing family or an investor, this home offers exceptional value, style, and flexibility in a prime location. Don’t miss your chance (id:58356)
#403 4810 Millwoods Road South Rd Nw
Edmonton, Alberta
Cozy & Convenient Living in Millwoods! Welcome to this well-laid-out 2 bedroom, 1 bathroom condo that perfectly balances comfort and function. Whether you’re a first-time buyer, downsizing, or looking for an investment property, this home checks all the boxes! Step inside and you'll instantly notice how the thoughtful layout flows effortlessly from room to room, creating a bright and open atmosphere. The spacious living area leads right onto your private balcony — perfect for sipping your morning coffee, catching some fresh air, or enjoying a quiet evening. You’ll love the in-unit storage room, giving you extra space to keep things organized without sacrificing your square footage. And don’t worry about lugging laundry up and down stairs — there’s convenient laundry located on every floor in the building! Tucked away in a friendly community close to parks, schools, shopping, and public transit, this Millwoods gem is ready to welcome its next happy homeowner. (id:58356)
4003 Ginsburg Cr Nw
Edmonton, Alberta
Welcome to this stunning Active Homes build in Granville Estates, ft. a WALKOUT BASEMENT w/ SW yard backing a tranquil TREELINE! Boasting over 3200 sqft, this home offers luxurious finishes & UPGRADES, including 9 ft ceilings, custom 8 ft doors, tankless HWT, a beautiful archway leading to the mudroom and TRIPLE CAR GARAGE. The main floor is an entertainer’s dream w/a chef inspired kitchen ft. QUARTZ counters, a massive island, a BUTLER'S PANTRY & abundant cabinet & counter space to meet all your culinary needs. The bright living & dining areas are filled w/ natural light, offering gorgeous treeline VIEWS from the deck. Upstairs the spacious primary suite boasts a spa like ensuite w/WIC, flowing directly into the laundry room. Additional 2 bdrms, each w/access to their own full bath, + a versatile bonus rm complete this thoughtfully designed home. An unfinished bsmnt awaits your personal touch. Situated near schools, shopping, & amenities, this property seamlessly blends luxury, comfort, & functionality. (id:58356)
9651 96a Av Nw
Edmonton, Alberta
Introducing the 2024/2025 CHBA Home of the Year! A true architectural masterpiece built by Justin Gray Homes offering over 5,000 sqft of luxury across 5 levels. Features 6 bedrooms, 6.5 baths, private office, & 4 rooftop patios w/ 360° river valley & downtown skyline views. Built w/ commercial-grade steel beam construction, 10' ceilings, floor-to-ceiling windows, hardwood throughout, 2 gas fireplaces, chef’s kitchen includes Wolf/Subzero appliances, upgraded cabinetry, & a hidden butler’s pantry. The primary retreat offers a lounge, gas fireplace, & spa-inspired ensuite w/ steam shower & freestanding tub. 3rd floor rooftop Nordic spa w/hot tub, cold plunge, sauna, & steam shower, theatre & bar. FF basement featuring gym, bedrm & 5-car heated garage w/ epoxy floors & heated driveway. Also 2 self-contained one-bedroom income generating suites! Fully landscaped maintenance free yard w/ irrigation, smart home automation, outdoor TVs & fireplaces. Steps to Muttart, River Valley, Edmonton Ski Club & downtown! (id:58356)
9621 89b St
Fort Saskatchewan, Alberta
Welcome to this charming bungalow situated on a desirable corner lot! Boasting over 1,200 square feet of living space plus a fully finished basement, this property offers exceptional value and versatility. The main floor features an inviting layout with bright, airy rooms and modern finishes throughout. On this floor, you'll find three comfortable bedrooms with ample closet space and natural light. The finished basement provides a fourth bedroom, perfect for guests, a home office, or teen retreat. Outdoor enthusiasts will appreciate the expansive yard offering endless possibilities for gardening, play areas, or summer entertaining. The convenient parking pad accommodates multiple vehicles with ease. Located in a family-friendly neighbourhood with excellent schools nearby, this home combines space, comfort, and location. Quick access to shopping, dining, and recreational amenities makes everyday living a breeze. Don't miss this opportunity to own a versatile home with room to grow in a prime location. (id:58356)
10724 183 Av Nw
Edmonton, Alberta
Spacious open-concept home on a quiet street, perfect for family living. Inviting front entrance is open to above, leading into a bright living room with roman pillars and a cozy corner fireplace. The kitchen offers a corner pantry and breakfast bar. Upstairs features a versatile loft, three bedrooms, and a main bath. The primary bedroom includes a walk-in closet and 4pc ensuite. The 90% finished basement adds valuable space with vinyl plank flooring includes a rec room, fourth bedroom, full bathroom, and an unfinished laundry/storage area. Enjoy the fully landscaped backyard with a deck and included shed. Close to Anthony Henday and has a tankless water heater! (id:58356)
17051 98 St Nw
Edmonton, Alberta
QUIET, PRIVATE backyard. 1002 sq ft (+ 894 sq ft) bungalow has 1896 sq ft of living on 2 levels. Peaceful backyard provided by berm behind - no homes look into your yard. No need for school bus: it's a short walk to Baturyn Elem (K-6) & St. Charles Elem (K-6) w/playground, skating rink, & community league. 300m to Namao Ctr via walking paths behind home. Kitchen reno (2022) incl new cabinets, flooring, appliances, sink & more. New roof on house and garage in 2018! 3+1 bdrms, 2 family rms (bsmt) 4 & 3 pc baths, laundry, storage under stairs. Main flr bath new in 2013. New furnace in 2021 ($5,000). 4 windows replaced in 2011 ($4,000), 3 windows in 2022 ($4,500). PARKING GALORE! Heated insulated 24x24 dbl det garage w/220 volt. Extra long driveway for RV/boat/etc. Plenty of space in fenced backyard for kids/pets. The floor plan was opened up by front door by removing the front entry closet, creating open concept. 2024 Taxes $2970.74. Possession flexible. Large 5,000 sq ft lot. (id:58356)
7303 Edgemont Wy Nw
Edmonton, Alberta
Custom-built Executive 2 STOREY offers elegance, and magnificent living spaces. Built on a Large Lot. The Main Floor hosts a Large Den, Bathroom, Large living space with its warm open floor plan is imbued with natural light. The kitchen is outstanding from every angle, showcases tasteful finishes such as custom cabinetry with Stainless Steel Appliance’s. Open Living space with large windows. Upper Level feature’s 3 Large bedrooms, & 2 Full Bathrooms. The Master retreat showcases a luxurious 3 piece ensuite with a & walk-in closet. The Basement awaits your finishing touches. The Large backyard is landscaped, fully Fenced, this is perfect for family gatherings. Double Detached Garage. Boasts A/C for those hot summers. Prime Location provides easy access to Schools, Shopping, LRT, Rec Center, Trails, Transit, and the Anthony Henday! (id:58356)
#407 10523 123 St Nw
Edmonton, Alberta
Welcome to a one of a kind offering in pet friendly High Street District Properties! Located in the heart of Westmount & along the edge of the trendy neighbouring community of Oliver, this top floor unit is expansively upgraded. Highlights include hardwood flooring, granite countertops throughout, updated stainless steel appliances, Hunter Douglas window coverings & an open concept entertainment space. With city views from every room, this unit has 2 sizeable bedrooms PLUS den located on either side of the condo, a main 4pc bathroom & 4pc ensuite. Open the door to your outdoor living space offering panoramic sunset views from your private patio complete with gas line and overhead pergola perfect for hanging string lights. Included is titled parking, a large in-suite storage room & inclusive condo fees. Immerse yourself in the Downtown lifestyle - river valley trails, local cuisine, public transit & a short walk to upcoming LRT station, Edmonton’s Brewery District, Ice District & vibrant 124 ST! (id:58356)
##170 50450 Rr 222
Rural Leduc County, Alberta
PRISTINE & UPGRADED Beautiful Home c/w 1,965 sq. ft. of LIVING SPACE & New 28'X30' Heated SHOP! Situated on 3.26 Acres in a Lovely & Safe Subdivision. The Professional, QUALITY UPDATES are ENDLESS! *NEW: Central Air Conditioning, Quartz Countertops, High-end Stainless Steel Induction Stove c/w Air Fryer, Fridge c/w Icemaker/Water, Microwave Hood-Fan, Granite Sink, Gorgeous Custom Blinds Throughout, Triple Glazed Windows, Lighting, Front Loading Washer & Dryer, California Closet, Epoxy Flooring in (Heated & Insulated) Garage & Shop, Paving Stone Patio, Garage Door & Controls, Retaining Wall & Security Gate! NEWER: High Efficiency Furnace, Power Humidifier, Hot Water Tank & Architectural Shingles! Enjoy Relaxing in the Huge & Bright Family Room c/w 10' Decorative Ceiling with Pot Lights & Gas Fireplace! Back Faces West & has a Horse Shelter, Adorable Garden Shed & Underdeck Storage. Septic was Rebuilt & New Submersible Pump in Cistern. You & Your Family Will Love & Appreciate this Home! (id:58356)
4015 Ginsburg Cr Nw
Edmonton, Alberta
Welcome to LUXURY living in this stunning SHOWHOME on a 40' pocket corner lot w/ TRIPLE CAR garage! A bright open to above great rm welcomes you, complimented w/gorgeous custom millwork, glass railings, & engineered hardwood spanning the main & upper flrs. Cook in your dream kitchen w/dbl WATERFALL island w/QUARTZ countertops, DECK access, plus a hidden SPICE KITCHEN w/gas cooktop & walk in pantry. Enjoy your main flr office/den, 9' ceilings on all 3 lvls, 8' doors, & upgraded remote Nova blinds. Upstairs boasts TWO spacious primary suites, each w/WICs & luxe ensuites. The 3rd bdrm has convenient access to the main upper full bath. The main primary is a true retreat feat. a huge WIC + a dream spa-like ensuite w/freestanding tub, vanity area & seamless walkthru into the laundry. Unfinished bsmnt awaits your personal touch & offers 3 windows, plumbing R/I, & tankless HWT. Located only MINUTES to all amenities, & steps to ravine, ODR & walking trails. Immediate possession available, your dream home awaits! (id:58356)
#46 450 Mcconachie Wy Nw
Edmonton, Alberta
Welcome to Altitude in McConachie – where style meets convenience! This beautiful townhouse offers 3 bedrooms, 3 bathrooms, and low condo fees. The bright main floor features an open-concept layout with a spacious kitchen, pantry, and a cozy living room complete with a sleek electric fireplace—perfect for relaxing evenings. A convenient 2-piece bath and easy-to-maintain tile entryway add to the home's appeal. Upstairs, you'll find a laundry area, and three bedrooms, including a primary suite with a 4-piece ensuite and walk-in closet, plus a second 4-piece bath. Step out onto your deck overlooking a landscaped green space—ideal for summer BBQs! Located next to visitor parking and just minutes from parks, schools, shopping, and all amenities. (id:58356)

