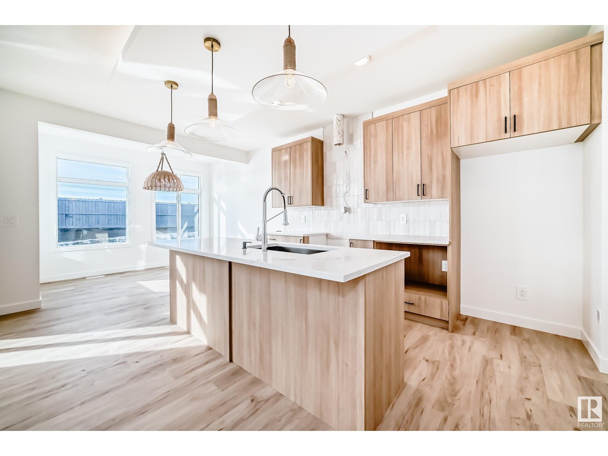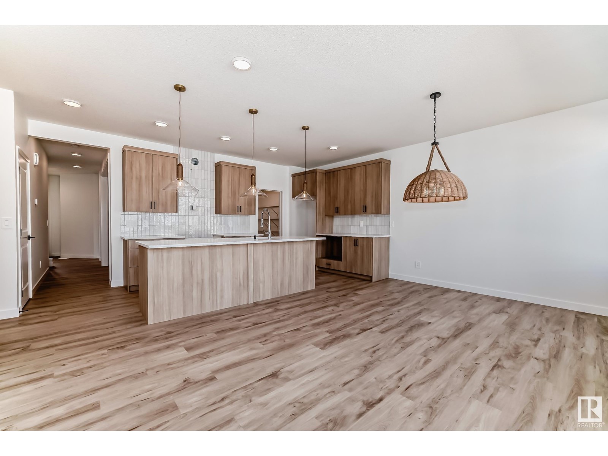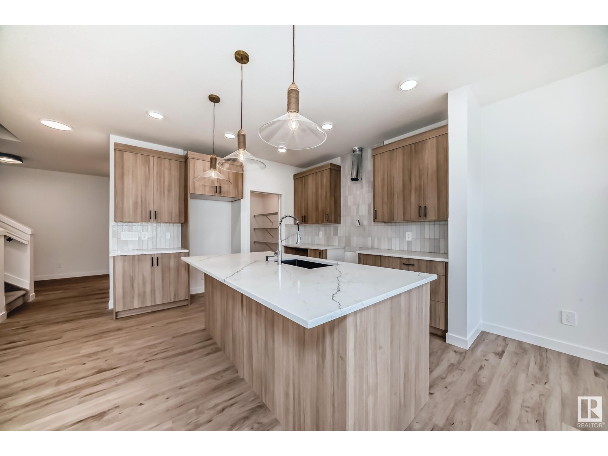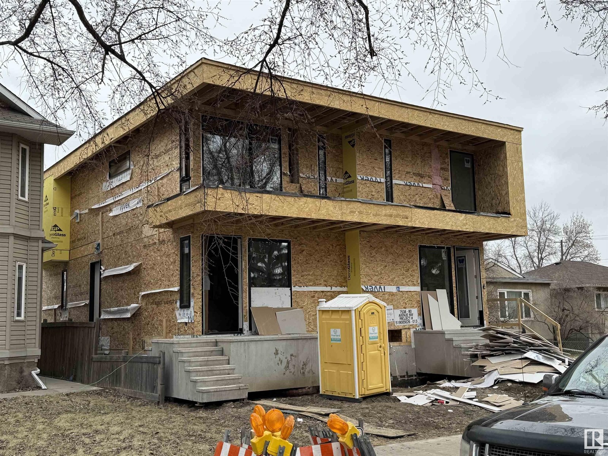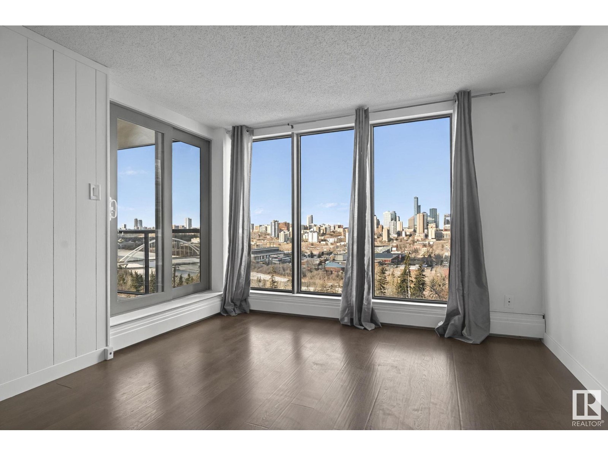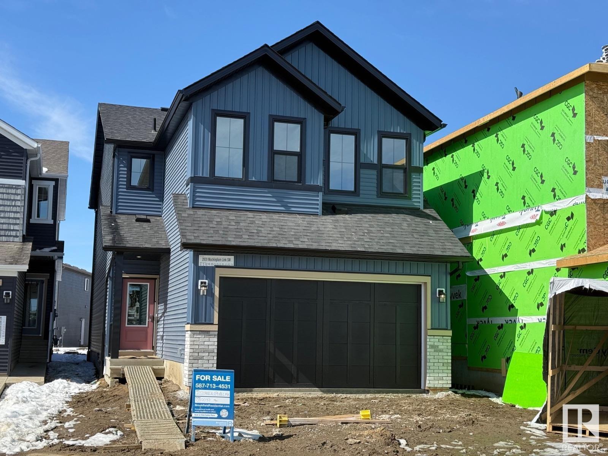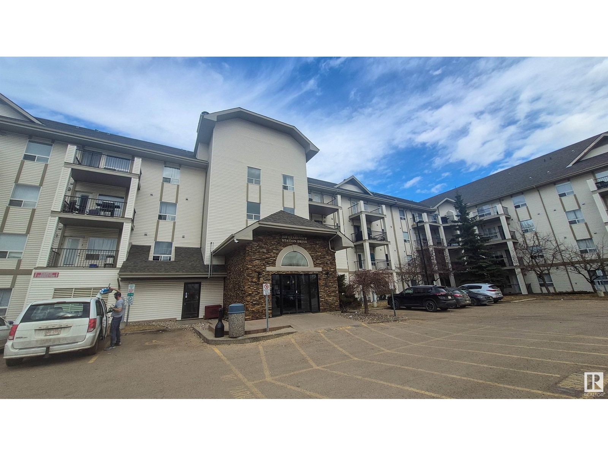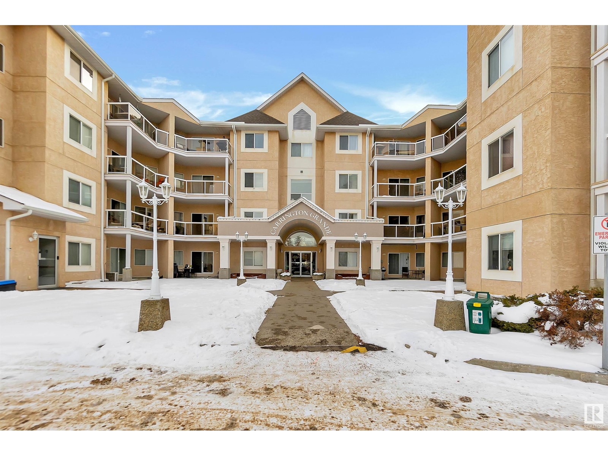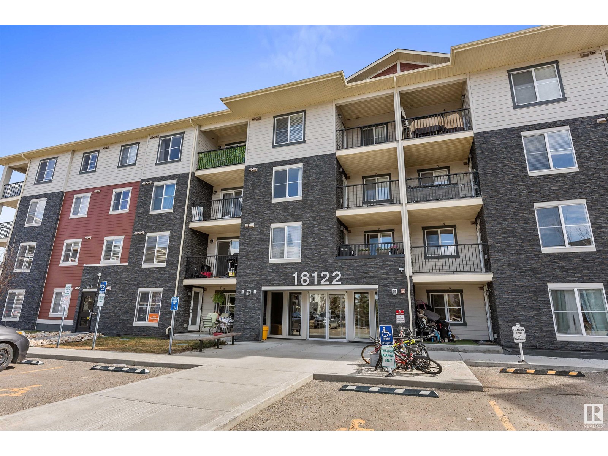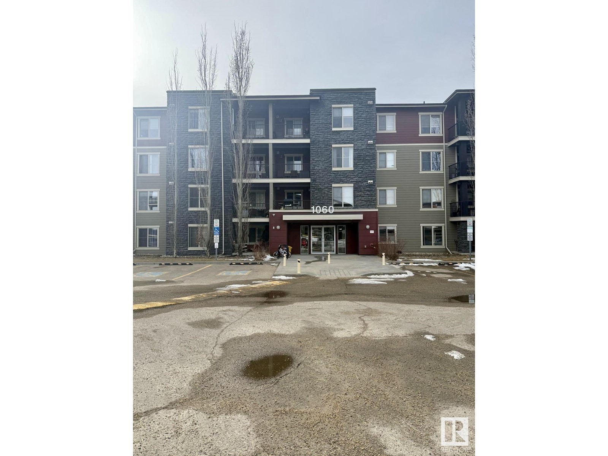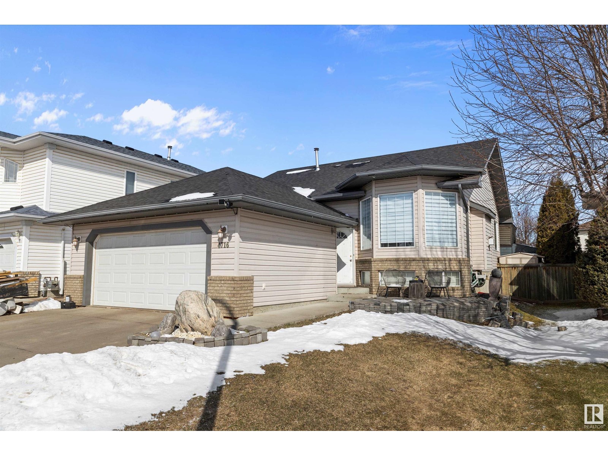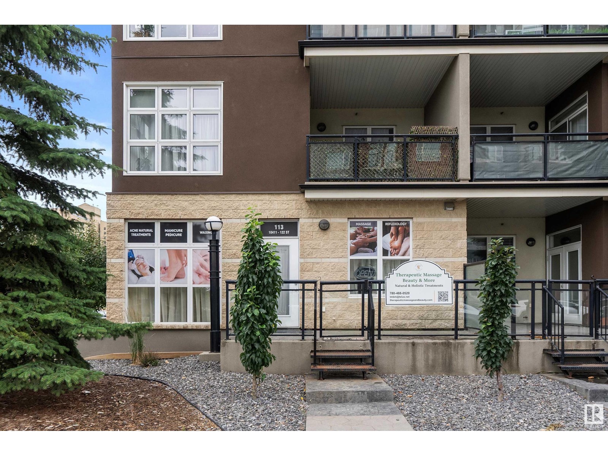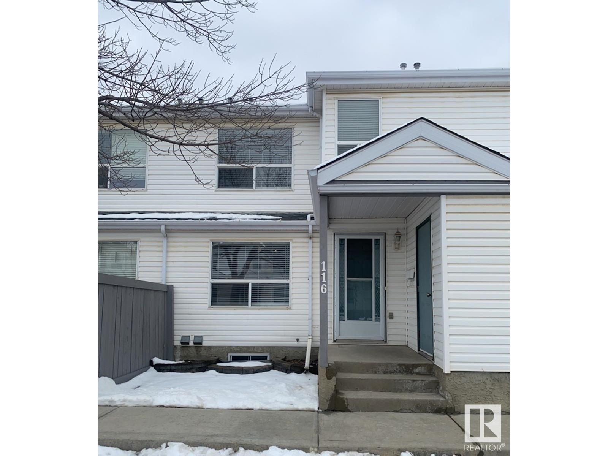8205 Kiriak Lo Sw
Edmonton, Alberta
A welcoming home designed with function in mind, close to parks and ponds in Keswick community. Attached double car garage, future mortgage helper with the ready side door entry & legal suite rough-ins for a legal suite. Welcoming you into the spacious foyer with a built-in bench, the main floor presents a cozy living area with finishes that feel warm and inviting. Kitchen features warm cabinets, 3cm quartz countertops, water line to fridge and a large walk in pantry! Continue upstairs to a bonus room, laundry room, 4pc bath, two spacious bedrooms plus a gorgeous master retreat with vaulted ceilings, two walk in closets and, a 5-piece ensuite featuring walk in shower, soaker tub and double sinks. This home is under construction with a tentative completion end of Aug - early September. Photos of previous build, interior colors are represented. $3,000 Appliance Allowance included. HOA TBD (id:58356)
16735 34 Av Sw
Edmonton, Alberta
Single-family corner lot home in desirable community of Saxony, steps from parks & ponds! Featuring a double attached garage, SEPARATE SIDE ENTRANCE, basement rough-ins all included. Enter to a spacious foyer and 9’ ceilings on the main floor, the versatile den, pocket office, modern kitchen with 3cm quartz countertops, chimney hood-fan, 42 serene wood toned cabinets, water line to fridge & $3,000 appliance credit add personalization and convenience. Upstairs, a central bonus room, main bath, and laundry ensure functional living. Three bedrooms include a luxurious primary retreat with a walk-in closet and spa-like 5-piece ensuite includes a WALK-IN SHOWER, soaker tub and double sinks. A home full of charm, ready for new memories! Under construction - tentative completion end of July. Photos of previous build interior colours/finishes are represented. (id:58356)
3331 169 St Sw
Edmonton, Alberta
Stunning single-family home in the vibrant community of Saxony Glen, just minutes from scenic parks and ponds! This beautifully designed home offers modern elegance and thoughtful details throughout. Double attached garage and SEPARATE SIDE ENTRANCE with basement rough-ins. Step into a bright and spacious foyer with soaring 9’ ceilings on the main floor. A versatile den and pocket office add flexibility, while the modern kitchen boasts 3cm quartz countertops, a chimney hood fan, 42 light wood-toned cabinets, a water line to the fridge, and a $3,000 appliance credit to put towards your dream appliances. Upstairs, a central bonus room, main bath, and laundry ensure functional living. The luxurious primary suite offers a walk-in closet and a spa-inspired 5-piece ensuite with a WALK-IN SHOWER, soaker tub, and double sinks. Full of warmth, charm, and designer finishes—this home is waiting for you! Under construction, tentative completion August. Photos of a previous build interior colors are represented. (id:58356)
2608 65 St Sw
Edmonton, Alberta
Experience luxury and tranquility in this stunning home featuring a double attached garage and side entrance in the up and coming community of Mattson. Step into a welcoming foyer leading to a mudroom, 2pc bath, and connects to mudroom. The open-concept main floor is designed for effortless living, with a serene kitchen showcasing 3M quartz countertops, full tiled backsplash, gas line to stove, water line to fridge and a walk-through pantry for ultimate convenience. Upstairs, unwind in the spacious central bonus room, perfect to connect as a family. The owner’s suite is complete with a walk-in closet and a 5pc ensuite with double sinks. Two additional bedrooms, a 4pc bath, dedicated office and a laundry room made with the whole family in mind. Basement rough-ins ready for future development, this home is built for growth. $3,000 appliance allowance and rough grading included. Don’t miss this incredible opportunity. Under construction, tentative completion July. Photos of previous build. (id:58356)
11928 68 St Nw
Edmonton, Alberta
Please note* property is sold “as is where is at time of possession”. No warranties or representations (id:58356)
7540 80 Av Nw
Edmonton, Alberta
*UNDER CONSTRUCTION IN THE HEART OF KING EDWARD PARK - SUMMER/FALL 2025 POSSESSION* This is your chance to acquire a money making half duplex with a 1 bed legal basement suite! Built by Platinum Living Homes, Edmonton's premier infill builder with a proven track record of providing quality homes at a fair price. Each unit features 9' ceiling height on all levels, hardwood on main levels, custom tiled showers and over sized windows. Basements feature 1 bed set up and are likely the best legal suites on the market - demanding higher than average rent. Double detached garages in the back afford the opportunity for a suite above for an additional cost. Photos from a previous listing with the same floor plan.. Great location with even further upside as Edmonton's infill communities continue to grow! Short walk to great restaurants, shopping and more. CURRENTLY BOTH SIDES OF THE DUPLEX ARE AVAILABLE. Photos are of the same plan previously built. (id:58356)
#108 11449 Ellerslie Rd Sw
Edmonton, Alberta
Welcome to Rutherford Village! With over 700 sq ft. This beautifully maintained, southwest-facing 1-bedroom, 1-bathroom condo features underground parking and a storage unit. The eat-in kitchen has stainless steel and black appliances, laminate countertops, and ample cabinet space. Both the spacious bedroom and living area have been freshly repainted. The unit boasts laminate flooring, in-suite laundry, a dedicated dining area, and a private patio that backs onto green space. The location is ideal, close to schools, walking paths, parks, and shops. Additionally, it is only a 15-minute drive to Edmonton Airport. (id:58356)
#609 10149 Saskatchewan Dr Nw
Edmonton, Alberta
Where else do you get a view like this!? Check out this DOUBLE MASTER SUITE condo unit with an amazing downtown cityscape view! Take advantage of this prime location and vibrant skyline across the river. The condo features two master suites, each designed with privacy and comfort in mind. Both suites include generous closet space, and en-suite bathrooms with modern finishes. The kitchen is spacious with stainless steel appliances, and has plenty of storage space. The unit comes with 2 PARKING STALLS. Located right on Saskatchewan Drive, you'll have easy access to endless restaurants, shopping, and entertainment. Perfect for students attending Macewan or UofA, the building amenities include a gym and a racquetball court. (id:58356)
#318 11217 103 Av Nw
Edmonton, Alberta
*Please note* property is sold “as is where is at time of possession”. No warranties or representations (id:58356)
730 Payipwat Cm Sw
Edmonton, Alberta
Visit the Listing Brokerage (and/or listing REALTOR®) website to obtain additional information. This beautifully designed BROOKFIELD home on a corner-lot combines elegance, functionality, and future-ready features. With extra windows in the living room and stairwell, 10’ ceilings, and a 50” electric fireplace, the main floor feels open and full of natural light. The designer kitchen includes a chimney hood fan, stainless steel appliances, and quartz countertops throughout, while a stunning estate-style curved staircase with spindle railing adds architectural charm. Upstairs, the spacious primary suite features a dual sink vanity, enclosed water closet, and upgraded shower with seat. The home is built for future flexibility with 8/9 ft basement ceilings, two basement windows, and an enclosed side entrance for future development. Complete with front landscaping, a 20x20 parking pad. PLEASE NOTE: Photos, Video and Virtual Tour are of a similar model and not fully representative of this home. (id:58356)
2020 Muckleplum Li Sw
Edmonton, Alberta
Visit the Listing Brokerage (and/or listing REALTOR®) website to obtain additional information. Introducing The Robson, built by Brookfield - A BRAND-NEW single family home offering 2,093 sq ft of elegant and functional living in the sought after SE community of The Orchards. The GOURMET KITCHEN comes with a built-in oven & microwave, gas cooktop, chimney hood fan, cabinet risers to the ceiling, and a modern backsplash. The main floor also has a large dining area and living room with an electric fireplace. A CURVED STAIRCASE with spindle railings leads you to the second floor, where there is a central bonus room, large laundry room, 2 additional bedrooms with their own walk-in closets, and a primary bedroom. The SPA INSPIRED 5 PIECE ENSUITE comes with a shower, tub, and dual vanities. The double-attached garage features an additional storage bay, providing space for another vehicle or extra storage. The home showcases designer selected interior finishes which include 3cm quartz throughout. (id:58356)
#1117 330 Clareview Station Dr Nw
Edmonton, Alberta
Welcome to this bright and spacious 1 bed 1 bath condo in NW Edmonton. The property is just steps away from the Clareview LRT Station. The living room has large windows that flood the entire main living area with a lot of light during the day. The kitchen overlooks the entire apartment, and has a full backsplash with lots of cupboard space. The master bedroom is incredibly spacious and features a walk-through closet and a 4 piece ensuite. The carpet was upgraded few years back. As well, there is in-suite storage and laundry just off the main door. The property also has 1 above ground parking stall that is included in the sale of the property. (id:58356)
1467 Howes Cr Sw Sw
Edmonton, Alberta
Welcome to this Kimberley-built 2,550 sq ft custom masterpiece in the prestigious community of Jagare Ridge. This stunning home seamlessly blends modern elegance with comfort, featuring a chef-inspired kitchen with high-end appliances and a sleek layout, plus a fully equipped spice kitchen — perfect for the culinary enthusiast. The spacious layout boasts an open-to-below concept, flooding the living space with natural light and creating a grand, welcoming atmosphere. A custom feature wall adds designer flair to the main living area. Enjoy the convenience of a main floor bedroom and full bath, ideal for guests or multigenerational living. Upstairs, you'll find a bonus room, three spacious bedrooms, and two full bathrooms. Step outside to your private oasis: a Dura-deck, BBQ gas line, gazebo, and a no-maintenance yard with artificial turf, all overlooking the 17th hole of the stunning golf course. Experience luxury living in one of Edmonton’s most sought-after communities. (id:58356)
#317 17459 98a Av Nw
Edmonton, Alberta
Welcome to Grande West living where you can experience a perfect blend of form and function within this beautiful two bedroom, two bathroom condo. With every square foot thoughtfully utilized to create a space that is highly practical for any type of buyer. The open-concept design seamlessly connects living, dining, and kitchen areas, fostering a sense of spaciousness. This lovely condo has two bathrooms on opposite sides of the unit that allows a sense of space may it be a roommate or other family member that you are living with. Convenience takes center stage with the inclusion of not just one, but two titled parking stalls. Whether you have multiple vehicles or desire extra parking for guests, this feature ensures hassle-free urban living. No need for the extra spot? Take advantage of an option to rent the second titled parking stall to other members of the condo to help supplement your living expenses. (id:58356)
#202 18122 77 St Nw
Edmonton, Alberta
Discover this sensational two bedroom, two bathroom, CORNER UNIT, with TWO UNDERGROUND TITLED PARKING STALLS in the fantastic Vita Estates condo complex. The entrance is spacious with an area that is perfect for a home office. The OPEN DESIGN has central dining area with newer vinyl plank flooring that spreads into the living room. The kitchen has stunning dark cabinetry, GRANITE COUNTER TOPS and stainless steel appliances. There is a four piece bathroom next to the second bedroom. The primary bedroom has a walk thru closet to the three piece ENSUITE. There is IN SUITE LAUNDRY and a balcony with patio door access off the living room. There is lots of visitor parking, this is a secured building and pet friendly with board approval. Close to all amenities and easy access to the Anthony Henday. (id:58356)
#303 1060 Mcconachie Bv Nw
Edmonton, Alberta
Welcome home to unit at Elements at McConachie! Stop looking, this one is Turnkey ready! From the moment you step inside, you'll be impressed with the open floor plan and stylish urban decor. The kitchen is both functional and beautiful, featuring espresso cabinets, stainless steel appliances, granite counters, and plenty of cabinet space, plus a convenient eat-in bar area! The generously sized living room offers access to a north-facing balcony, perfect for your personal comfort. The unit includes two great-sized bedrooms, with the master offering a 4-piece en-suite. There’s also a second full bathroom just off the living room, making it ideal for potential rental situations. The flooring throughout is consistent, with plush carpeting in the living areas and tile-like Lino in the kitchen, entry, and bathrooms. The stackable front-loading washer/dryer is tucked away in a spacious room with additional storage space. This unit is completed with heated underground parking, providing the extra security. (id:58356)
10205 137 St Nw
Edmonton, Alberta
Nestled in the highly sought-after neighborhood of Glenora, this 2-storey home offers a perfect blend of character, comfort, and modern convenience. Featuring triple-pane windows (2010), this naturally lit, year-round bright home provides comfort and tranquility.Step inside to find hardwood floors throughout, a spacious and updated kitchen complete with modern appliances, sleek cabinets, and upgraded countertops—perfect for cooking and entertaining. The home boasts generous bedrooms with large, sunny windows, offering a warm and inviting atmosphere.Enjoy the outdoors with a very private, large upper deck, ideal for morning coffee or evening relaxation. Fully fenced yard is a gardener’s dream, featuring mature plantings and plenty of space for outdoor activities.Upgrades include a newer furnace (2019) and a new driveway (2017), ensuring comfort and convenience. The home also features aa 3-zoned furnace system.Located just steps from the future LRT,and bike paths make commuting, a breeze. (id:58356)
#120 8802 Southfort Dr
Fort Saskatchewan, Alberta
Convenient main floor location with awesome views of the pond and greenspace. There is a kitchenette with 1 bedroom, 1 bathroom, living, dinning space and and out door space. There is NEW flooring through out. Pets are allowed with board approval. This unit offers the care package including 1 meal daily, bi-weekly laundry and bi-cleaning service. There is plenty to do in the complex, with a gathering room, guest suite, large cafeteria, hair salon, theatre, chapel, and much more. This unit is perfect for an investor or senior living. Perfect for investor, out of town worker or senior. (id:58356)
4716 150 Av Nw
Edmonton, Alberta
4716 150 Ave – The Perfect Family Home! This beautifully maintained 4-bedroom, 3-bathroom home offers comfort, space, and functionality in every corner. Nestled on a quiet street, it boasts a large backyard that's perfect for kids, pets or summer gatherings — complete with a covered back patio for year-round enjoyment. Inside, you'll find a spacious basement, ideal for a family rec room, home gym, or additional living space. The main level is bright and inviting with plenty of room for entertaining, and the bedrooms are generously sized to accommodate the whole family. Whether you're hosting guests or enjoying a quiet evening at home, this property has everything you need. Located close to schools, parks, shopping, and transit, 4716 150 Ave offers the best of both convenience and community. Don’t miss out – this one won’t last long! (id:58356)
5354 Lark Ld Nw
Edmonton, Alberta
This beautifully maintained 2022-built home offers the perfect blend of comfort, style & convenience! Nestled near scenic walking trails & a serene lake, you’ll love the peaceful surroundings while being just minutes from St. Albert, major highways, and shopping. Step inside to an open-concept main floor, where natural light pours in. The modern kitchen boasts stainless steel appliances, a spacious island, & plenty of storage—perfect for cooking & entertaining! The cozy living area flows seamlessly to the dining space, and a convenient 2-piece bath completes the main level. Upstairs, you’ll find 3 generous bedrooms, including a primary suite with walk-in closet & ensuite. Laundry is conveniently upstairs, along with another full bath & a versatile space for work or play. Outside, enjoy a fully fenced backyard with a large deck, perfect for summer BBQs. A double garage & completed landscaping make this home truly move-in ready! (id:58356)
#113 10411 122 St Nw
Edmonton, Alberta
TAKE ADVANTAGE OF THIS INCREDIBLE OPPORTUNITY to own a PREMIUM COMMERCIAL PROPERTY in the trendy GLENORA GATES area, ideally located at GROUND LEVEL within a RESIDENTIAL COMPLEX in the BREWERY DISTRICT. RECENTLY PRICE-REDUCED, this CORNER UNIT at a HIGH-TRAFFIC location, offers excellent value for any BUSINESS VENTURE, featuring FOUR ROOMS, a FULL BATHROOM, and a RECEPTION/WAITING AREA with DIRECT STREET ACCESS. The PROPERTY is complemented by TWO TITLED UNDERGROUND PARKING STALLS and AMPLE ON-SITE VISITOR PARKING, ensuring convenience for both clients and staff. ZONED UNDER DIRECT DEVELOPMENT CONTROL PROVISION (DC1-19312), the space is VERSATILE and suitable for a variety of uses, including a RESTAURANT, COFFEE SHOP, BAKERY, or other RETAIL and PROFESSIONAL BUSINESSES. With IMMEDIATE OCCUPANCY available, this is a RARE CHANCE to secure a WELL-LOCATED, HIGH-POTENTIAL COMMERCIAL PROPERTY at an EXCEPTIONAL PRICE! ACT QUICKLY before it's GONE! (id:58356)
1240 Summerside Dr Sw
Edmonton, Alberta
Rare find!! Beautiful fully finished bungalow in Summerside with lake access for your year-round enjoyment! Skating, swimming, boating and fishing are all walking distance from your new home! This stunning bungalow features soaring ceilings and large windows throughout, with an abundance of natural light! Hardwood floors throughout the main floor. Every room is bright and spacious and the open floor plan is ideally designed for entertaining. The spacious primary room features a luxurious ensuite bath and a two-sided fireplace, shared with the living room. Second main floor bedroom is ideal. The flex room by the foyer is perfect for a formal dining room or den. The lower offers 9-foot ceilings, incredibly spacious rec room, three bedrooms, full bathroom and storage area. Outside you'll find a private deck and a beautifully yard. All this and a cul de sac location! This home is located just steps to Summerside Lake!! Well maintained home ! (id:58356)
#116 603 Youville Dr E Nw
Edmonton, Alberta
Welcome to this well-maintained 3-bedroom, 1.5-bathroom townhome in the desirable Parkside community. Perfectly situated for convenience, this home is just a short walk to schools, shopping, and the Grey Nuns Hospital, with a beautiful city park right next door, making outdoor activities effortless. Backing onto a private community playground, this home offers a safe and fun space for kids—just steps from your back door. Enjoy the ease of two assigned parking stalls right outside your front door, along with a handy storage room attached to the front porch. With a partially finished basement, this townhome provides extra space to grow, making it an excellent choice for first-time buyers, young families, or anyone looking for a comfortable, low-maintenance home in a fantastic location. Don’t miss this opportunity! (id:58356)
12936 12940 118 Av Nw
Edmonton, Alberta
Investor Alert! This 19-unit property is a fantastic investment opportunity, featuring 12 units in the South Wood Frame Building and 7 legal units and 1 non-conforming unit in the North Concrete Block Building, with a 5-bay garage at the rear. Situated on a large lot in Sherbrooke, just off St. Albert Trail and minutes from Westmount Mall, this property offers a prime location. The mix includes 13 one-bedroom, 6 two-bedroom units and 1 non-conforming bachelor. (id:58356)
