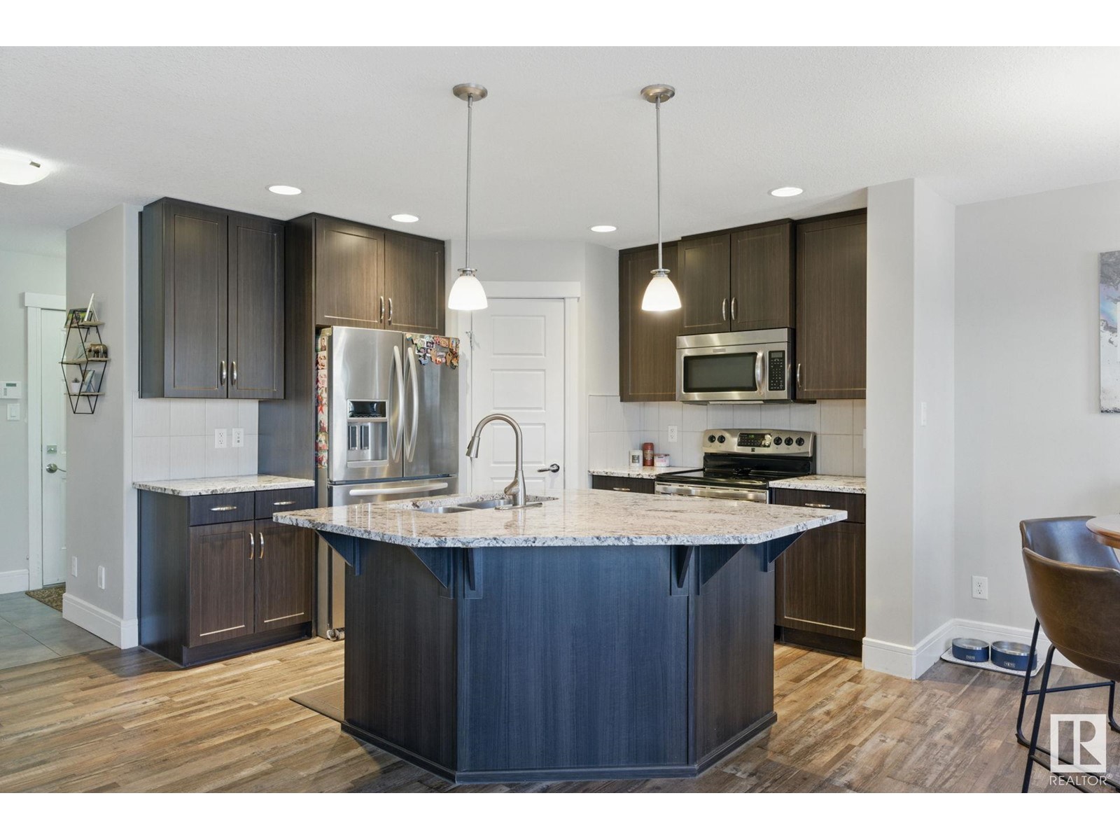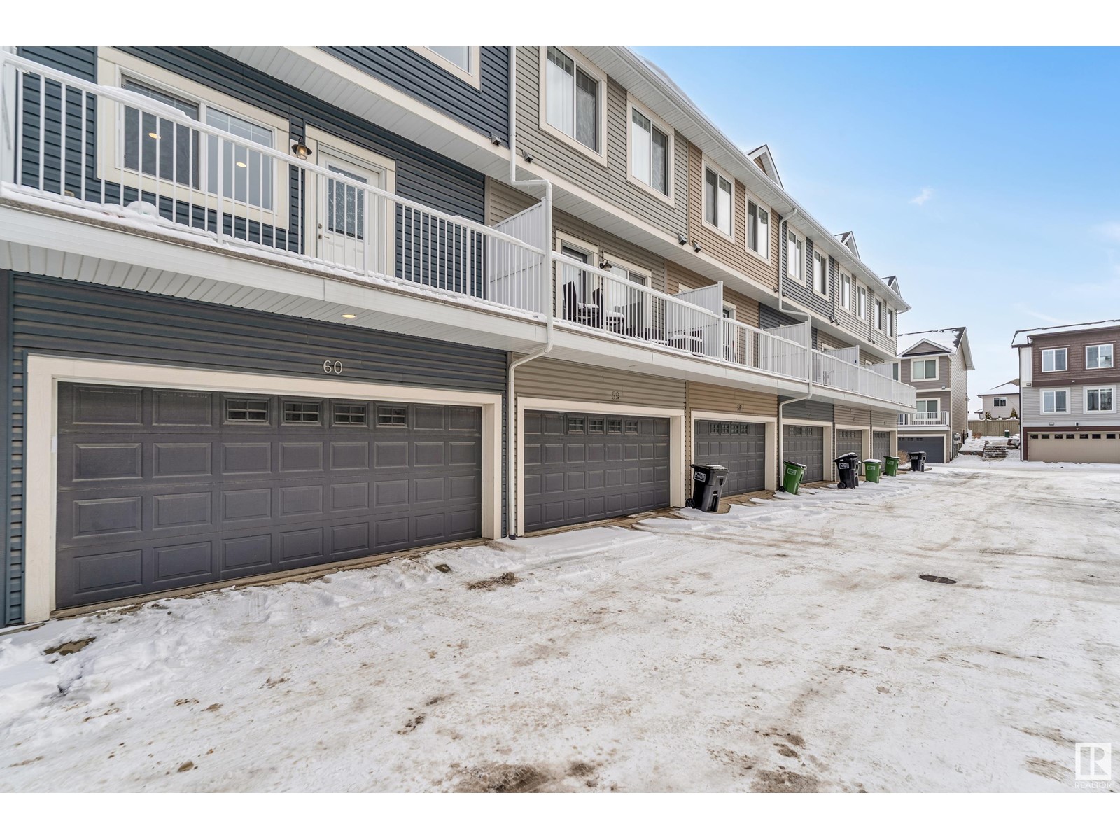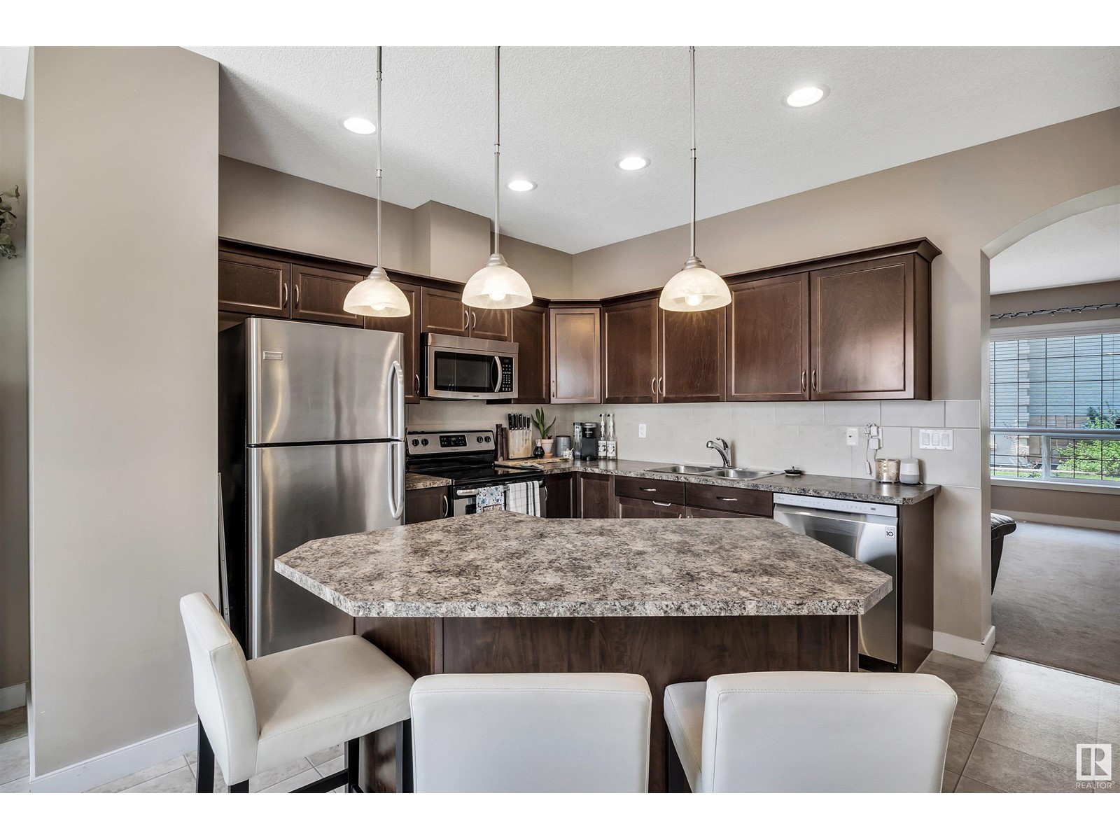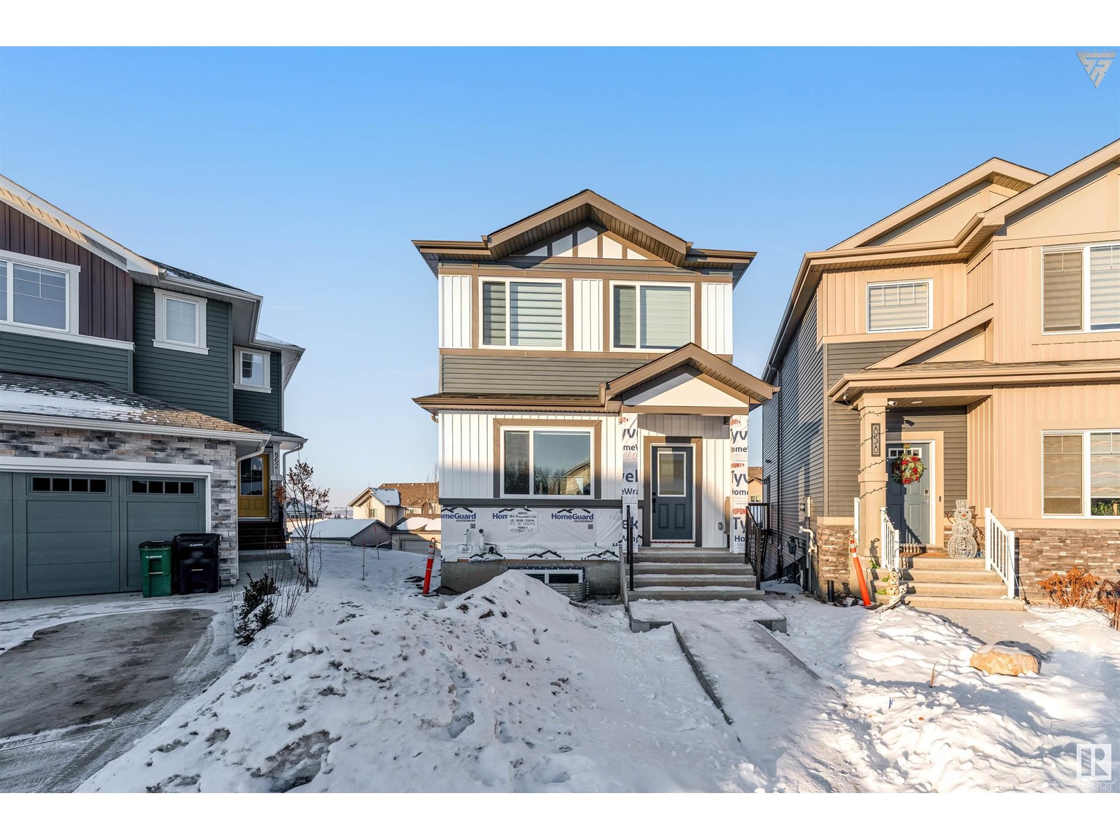#111 534 Watt Bv Sw
Edmonton, Alberta
Modern Living in Walker! Discover this stylish 1-bed, 1-bath plus den condo, perfectly suited for investors or first-time home buyers. Nestled in the tranquil Walker neighborhood, this home offers a peaceful retreat with scenic walking paths, yet remains conveniently close to the airport, shopping, and amenities. The contemporary open-concept design provides both comfort and functionality, ideal for those seeking a blend of quiet elegance and urban convenience. (id:58356)
17336 6 Av Sw Sw
Edmonton, Alberta
Welcome to the highly sought after neighbourhood of Windermere! This 3 bedroom, 2.5 bath home is situated in a quiet, family friendly cul-de-sac. The main floor boasts tons of natural light, an open floor plan, granite counter tops, durable vinyl plank flooring, stainless steel appliances, gas fireplace, and a spacious pantry. Step out onto the deck and enjoy the oversized yard. High fences and quiet neighbours ensure a peaceful outdoor experience. Upstairs you will find the MASSIVE primary bedroom, with 4 large windows, offering tons of sunshine all day long, a walk in closet, and 3 piece en suite. Two additional large bedrooms, and a 4 piece bathroom finish off the upper level. The basement has been framed and inspected, and is ready for your finishing touch! (id:58356)
#60 2215 24 St Nw
Edmonton, Alberta
Welcome to the heart of Laurel, a delightful family-friendly community brimming with amenities, including dining options, shopping venues, a movie theater, schools, and a large recreation center, all conveniently located nearby. This townhome serves as the perfect starter home, featuring a fenced yard and a warm, inviting interior layout. The modern kitchen boasts stainless steel appliances and ample cabinet space, while the spacious main floor is ideal for entertaining. Additional highlights include a laundry area with a stacked washer and dryer, as well as a convenient 2-piece bathroom on the main level. Upstairs, you will find three generously sized bedrooms, with the primary suite offering an ensuite bathroom. This home truly checks all the right boxes, including low condo fees! (id:58356)
#1 20425 93 Av Nw
Edmonton, Alberta
Introducing Spectrum Homes' Luxury Greens - a resort style living, executive style, half duplex bungalow in coveted Webber Greens. Custom designed by CM Interior Designs, this stunning home features 10' ceilings & 8' doors, 2 main level bedrooms, 2 full baths, an open concept layout & main floor laundry. The massive kitchen w/ walk-through pantry boasts a waterfall island, spice racks, garbage pullout & upgraded stainless steel appliances. The inviting living room offers a cozy fireplace, expansive windows (including window coverings) & open-to-below ceilings. The primary suite is a true retreat with a spa-like ensuite w/ freestanding soaker tub, tiled stand shower, dual sinks & walk in closet. Upstairs, a gorgeous loft w/ built-in wet bar & fireplace overlooks the open living area. Upgrades include a finished garage w/ built-in 220V charger, zoned smart A/C, exterior WiFi-controlled LED gem lights, exposed aggregate driveway & more! (id:58356)
#5 13825 155 Av Nw
Edmonton, Alberta
Welcome to one of the brightest and most spacious homes in the stunning Tuscan Village! This beautiful corner unit is a rare find, offering 1,434.18 sq. ft. of thoughtfully designed living space. Step inside and instantly feel at home in this immaculate 2-storey layout featuring two large primary bedrooms, each with vaulted ceilings, walk-in closets, and their own private ensuites—perfect for professionals, roommates, or small families. The open-concept main floor showcases rich dark maple cabinetry, a gas fireplace, a large central island, and a dining area that opens onto your private patio. Sunlight pours in through the east- and west-facing windows, filling the home with natural light all day. Cozy up in the living room by the fireplace, or head down to the fully finished basement for extra space to work, play, or unwind. One of the standout features of this home is the two heated underground parking stalls with direct access to your unit, conveniently located near the parkade entrance. (id:58356)
#310 5065 31 Av Nw
Edmonton, Alberta
VIEW of the PARK - Open Living Room and Dining Room with built-in storage cabinets and a European Style Kitchen, 4pce bath, Spacious Bedroom with ceiling fan and plenty of closet space, convenient In-suite laundry with washer and dryer. Excellent Condition throughout, Easy access to Whitemud and Henday, Close to the Grey Nuns Hospital and Millwoods Main Transit Station and New LRT. Other amenities close by include the Public Library and Seniors Centre plus Plenty of Shopping and Pets are allowed with board approval. EASY to VIEW. (id:58356)
50415 Rge Road 222 A
Rural Leduc County, Alberta
Rare Opportunity to own this STUNNING COUNTRY ESTATE offering luxury and tranquility while staying connected to New Sarepta, Leduc, Beaumont & Edmonton. This 4,857 sq. ft. home features 6 BEDROOMS, 4 BATHS, a gorgeous Kitchen, Den, Family Room and a bright, spacious Living Room with massive windows and natural light. The luxurious Primary Suite boasts a spa-like Ensuite and Huge walk-in closet. Upstairs laundry, triple oversized heated garage plus a detached garage. Enjoy the meticulously landscaped yard , large deck and two 40x100 BARNS, previously used for an EQUESTRIAN OPERATION—ideal for horse enthusiasts. The Horse Breeding License stayed with the land and the new owner can automatically operate. Whether you’re seeking a private retreat or Hobby Farm, Organic Farm or Nursery, the options are endless. There is also the option to SUDIVIDE the 68 acres of land . This site is next to an already developed acreage subdivision. (id:58356)
11917 94 St Nw
Edmonton, Alberta
Charming & Affordable Starter Home! Looking for the perfect blend of modern upgrades and classic character? This 2-storey gem has it all! The front porch is wonderful for those summer evenings and give lovely curb appeal. High ceilings, an open floor plan, and warm wood finishes welcome you inside. The updated kitchen & dining area (with eat-at island) is ideal for family meals & entertaining! Living room is cozy and made charming with archways. Upstairs you'll find the 4 bedrooms (one is used as an office currently) and a 4 pc bath gives everyone in the family plenty of room. The basement has 6' ceilings and is fantastic for extra storage or future finishing touches. Stepping outside, you'll find your gorgeous backyard with mature trees, a massive deck & full fencing—your own private retreat! Plus, a storage shed and space for a garage if that’s in your plans. (id:58356)
7625 104 St Nw
Edmonton, Alberta
DC1 zoned, 2400 square foot building available on high traffic thoroughfare! Currently occupied by tenant. Opportunity to redevelop or re-tenant and hold as income property. (id:58356)
8315 170 Av Nw
Edmonton, Alberta
Bungalow with A/C in Klarvatten! Located on a 379m2/4,080 sq m lot on a cul-de-sac. 5 total beds (3 up, 2 down)+ fully finished basement. Double attached garage. Durable and water resistant vinyl plank flooring throughout. White IKEA shoe cabinet in front entrance stays. Kitchen has granite countertops and stainless steel appliances. Upgrades include new shingles and hot water tank in 2025. Sump pump has alarm and surge protector. Shed in backyard stays, as well as shelving in the garage. All furniture in the home is negotiable. Backyard has pear, lilac, and plum trees. School bus stops 7 doors down (see bus stop from house), with designated stops at elem and high schools: Elementary schools nearby include Bishop Greschuk, Florence Hallock and Lago Linda. Designated JR High School is Dickinsfield. High Schools nearby include Queen Elizabeth and M.E. Lazerte. CFB Edmonton is 10 km via 97 St or 82 St, At the corner is daycare, Dentist, Chiro, hair stylist. Bus route 1/2 block away. Taxes $3,749.02 in 2024. (id:58356)
163 Harvest Ridge Dr
Spruce Grove, Alberta
Welcome to your dream home in the desirable community of Harvest Ridge! This beautifully upgraded 5-bedroom, 4 bath home offers over 2,800 sq ft of finished living space, perfect for growing families! Step inside to a bright, open-concept main floor featuring a spacious living area, modern kitchen, and dining space that flows seamlessly for everyday living. A main floor den provides the ideal space for a home office or flex space. Upstairs, you’ll find a bonus room with vaulted ceilings complete with an office nook, upper laundry & 3 generous sized bedrooms. The home is loaded with premium upgrades including newer carpet & newer vinyl plank flooring on the upper & basement levels. The fully finished basement adds even more space with two bedrooms, a large rec area, 4th bathroom and plenty of storage. A/C added for year round comfort. Located on a quiet street in a family-friendly neighborhood, you're walking distance to schools, parks, and all amenities. This home is move-in ready and waiting for you! (id:58356)
860 Northern Harrier Nw
Edmonton, Alberta
READY FOR QUICK POSSESSION !! Welcome to this stunning 1,545 sq. ft. two-story single-family home, designed for modern living with thoughtful touches throughout. Situated on a desirable lot with space for a detached garage, this home boasts a walkout basement, offering added versatility and potential. The main floor features a spacious living room centered around a cozy electric fireplace, perfect for relaxing or entertaining. A convenient mudroom keeps your home organized, while the half bath on this level adds to the practicality of the space. Upstairs, you’ll find three generously sized bedrooms, including a luxurious primary suite with a full ensuite bath. An additional full bathroom serves the other bedrooms. A versatile bonus room on this floor provides extra space for a home office, play area, or media room. With its functional layout and charming details, this home is ideal for families seeking comfort and convenience. Don’t miss the opportunity to make it yours! (id:58356)












