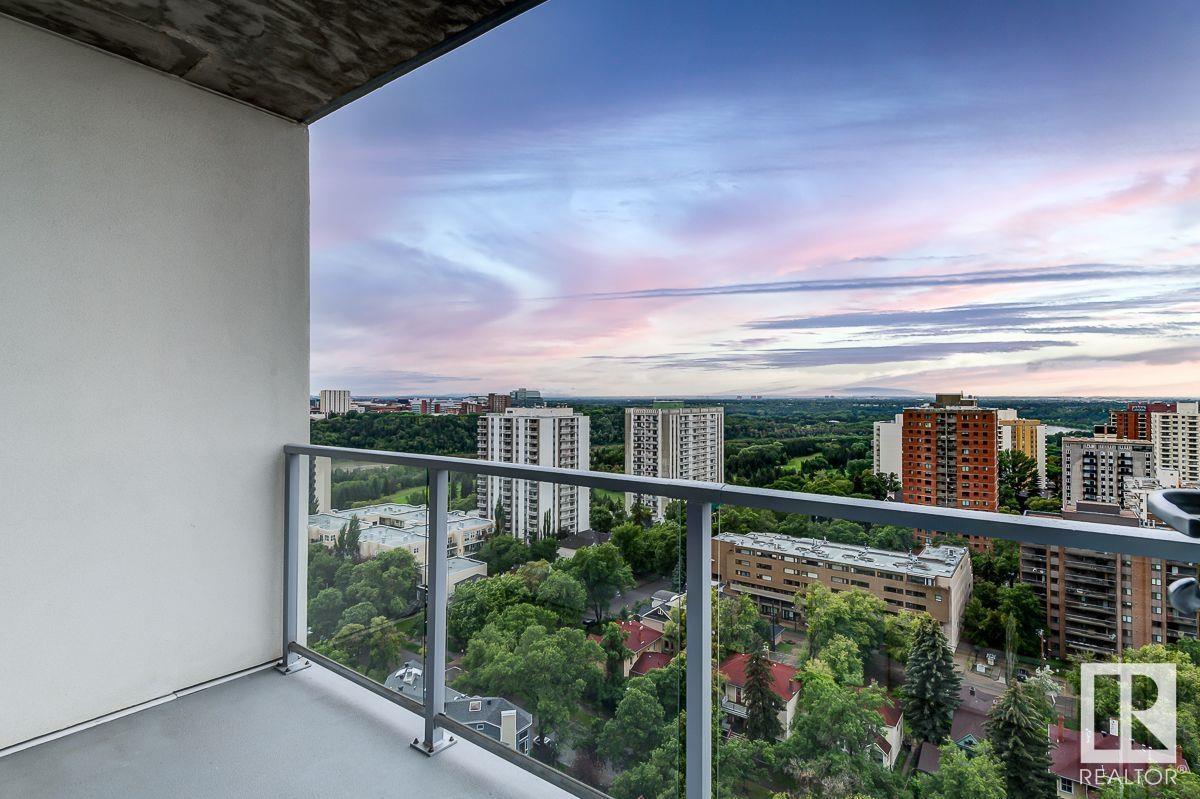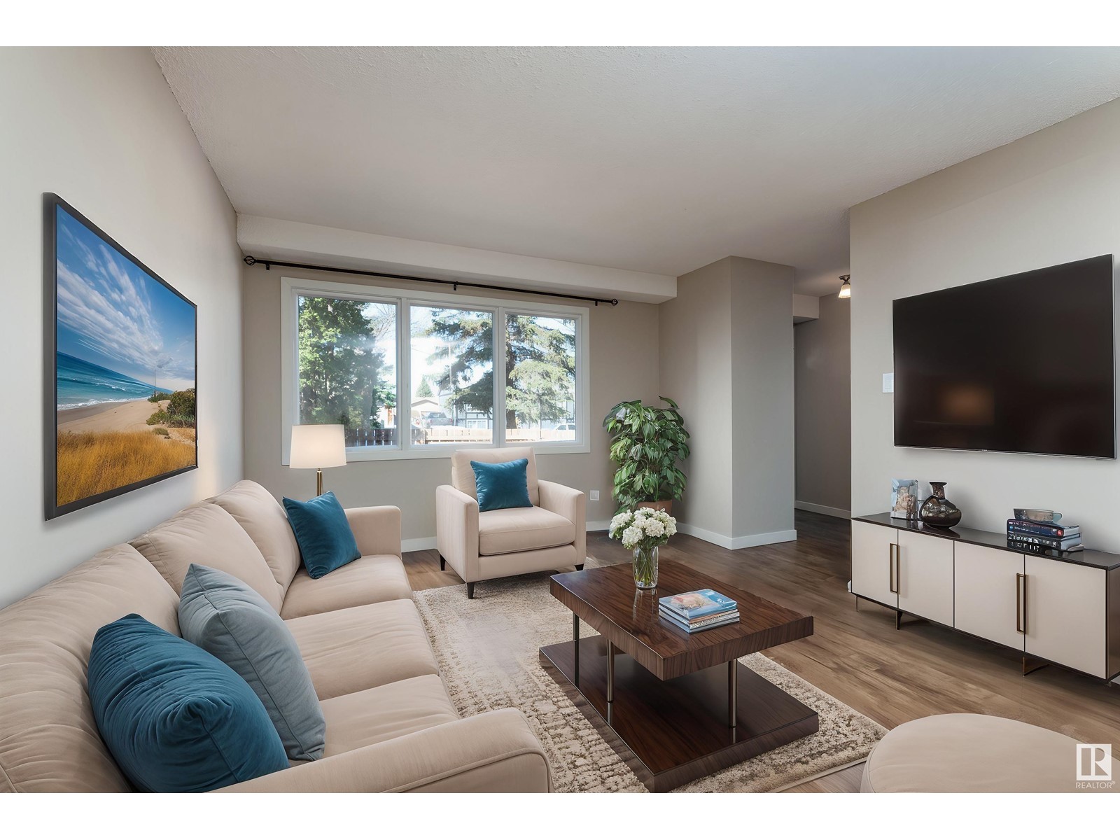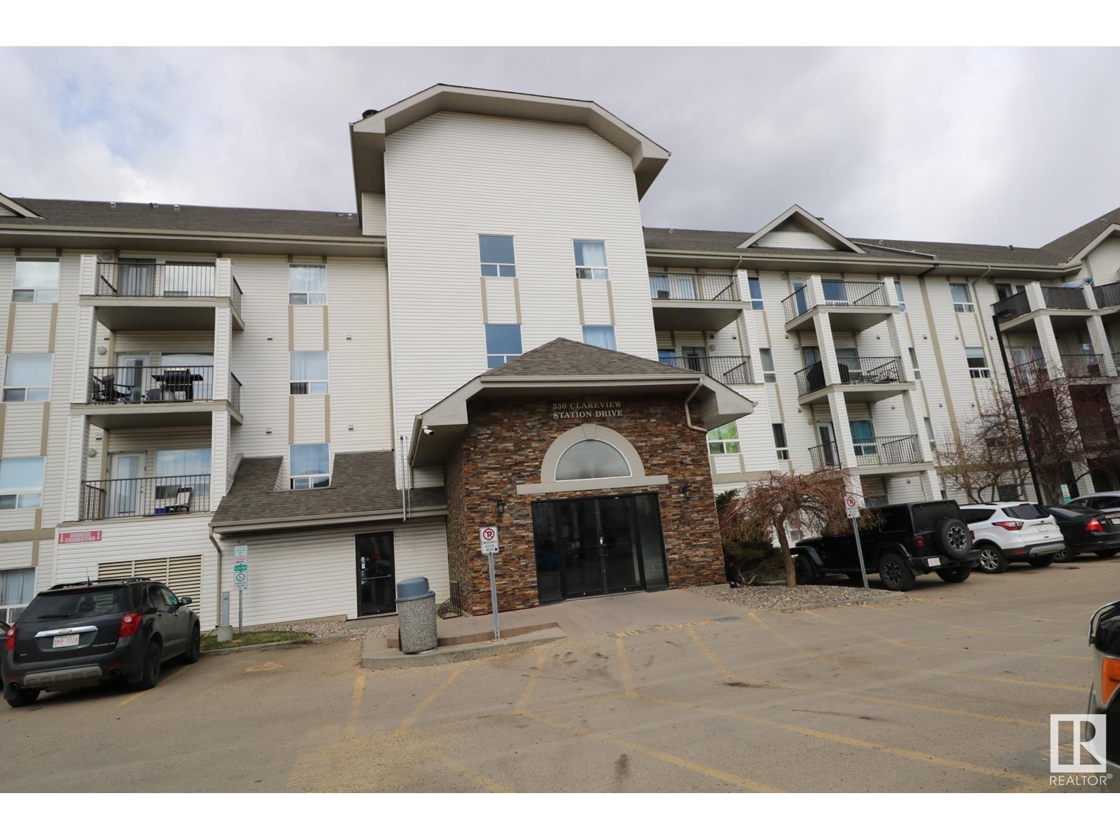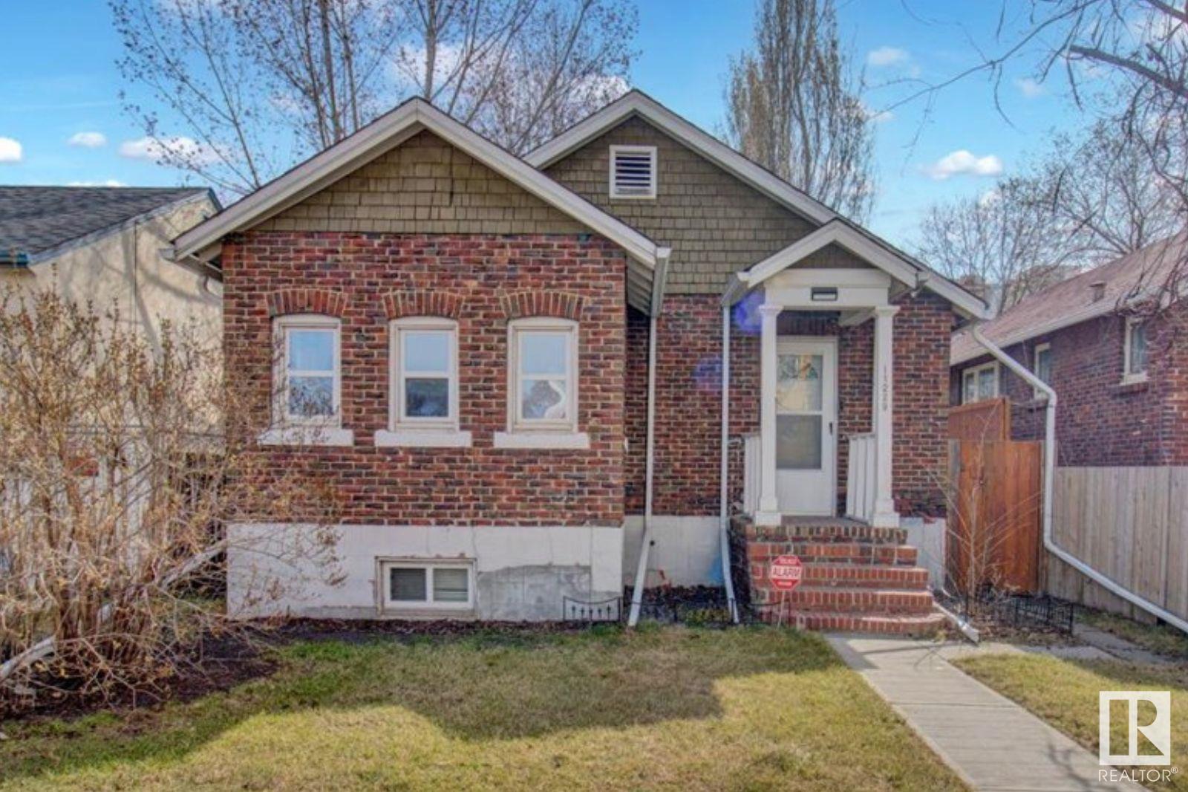9922 111 St Nw
Edmonton, Alberta
For those in search of an elevated urban escape with a promise of continuous discovery, look no further than The View. Just steps away from the LRT, allowing easy access to the downtown core and the University of Alberta, The View reframes everyday living with vibrant connections and amenities that spark new, unexpected outlooks on a life well-lived. Discover a place where every detail is designed to elevate your lifestyle and inspire your senses. Unit Features: - Insuite Laundry - Stainless steel appliances (Dishwasher, Microwave, Stove, Fridge) - Private Balconies Building Amenities: - Fitness Room - Concierge - Rooftop Terrace - Luxury Lounge - Bicycle Storage - EV Charging Stations (id:58356)
15515 67a St Nw
Edmonton, Alberta
Race to take your place in this showhome-condition, 2 storey, with 3,227 sqft of air-conditioned comfort, 5 bedrooms,4 bathrooms, all in a quiet cul-de-sac in the community of Ozerna. Past the front patio and into the foyer, discover sunsets of the living room beneath vaulted ceilings, awash into the adjoining airy dining room with gleaming hardwood floors. A brand new kitchen with stainless steel appliances, welcomes you, as the breakfast nook brags with views of your MASSIVE beautifully landscaped pie-lot yard with private deck, & a workshop-of-a-shed. A 2nd living room with fireplace, main floor laundry & bedroom complete the 1st floor. Private quarters are located upstairs, where two bedrooms, serviced by a 4pc main bathroom, are only surpassed by the primary retreat with 4pc ensuite incl. jetted tub. The fully finished basement opens up a realm of possibilities; with 2 rec room spaces (including pool table) a 4th bedroom with 4pc ensuite & storage room, theres space for everyone! Heated double garage (id:58356)
4416 29 Av Nw
Edmonton, Alberta
This beautifully maintained 5-bedroom, 4-bathroom home offers a double attached garage and has been proudly cared for by its original owners. Features include hardwood floors, vaulted ceilings, and a cozy wood-burning fireplace in one of the two spacious family rooms, making it an ideal space for a growing family. The spacious kitchen has lots of cabinet & counter top space and newer SS appliances. Upstairs, you'll find 3 generously sized bedrooms, including a primary suite with a private 4pc ensuite. A second 4pc bathroom completes the upper level. The fully finished basement adds valuable living space with a large recreation room, two additional bedrooms—one with its own 4pc ensuite, perfect for guests—and a sizable storage room. Step outside to enjoy the expansive, fully fenced backyard featuring a two-tiered deck, garden, and mature trees that offer both shade and privacy; ideal for summer BBQ's. Situated on a quiet street, this home is a short commute to several great schools and shopping centers. (id:58356)
#218 9926 100 Av
Fort Saskatchewan, Alberta
Move-in ready and beautifully updated, this immaculate 2-bedroom end unit offers style, space, and a superb location close to shopping, walking trails, and the river valley. A massive wraparound covered deck extends your living space—ideal for morning coffee or evening visits. Inside, enjoy fresh paint throughout, updated kitchen cabinets and countertops, and newer appliances including fridge, stove, microwave, dishwasher, and in-suite laundry. Elegant barn doors, modern lighting, new window coverings, and built-in shelving add a stylish, functional touch. You'll love the durable laminate flooring, abundance of natural light, and the peace of mind that comes with new windows and siding. Located in a secure, well-managed 50+ building with fantastic amenities: heated underground parking with car wash, storage cage, social rooms, guest suite, elevator, and more. Quiet, comfortable, and full of extras—this is adult living at its best. (id:58356)
217 Callingwood Two Nw
Edmonton, Alberta
Absolutely stunning 2 storey townhouse in Callingwood Two. The main floor has been completely upgraded and features a large front entrance with an exterior door access to the back yard with new blocks. You'll find vinyl plank flooring installed in 2023, a spacious living room, and a dining room with patio door access to the back yard with new blocks. The outstanding new kitchen boasts quartz countertops with water filter, upgraded cabinets with soft-close drawers. The Central AC and humidifier in this home were both installed last year. Upstairs, you'll find three well-sized bedrooms and a 4-piece main bath with added shelving. The developed basement includes the 4th bedroom plus a laundry room with tons of storage. Light fixtures are upgraded throughout the home. Ample visitor parking is available, and the location offers quick access to Henday and Whitemud, as well as WEM and downtown. It's also conveniently close to schools, playgrounds, and public transportation. (id:58356)
6627 Crawford Ld Sw
Edmonton, Alberta
Nestled in the sought-after Chappelle community, tour this beautiful 3-bedroom home with a bonus room by Klair Custom Homes. This 1700+ sq ft home features a beautifully landscaped, extended yard that is half-fenced with a cedar deck and glass railing. High-quality finishes include Hardie siding, an aggregate driveway, quartz countertops, undermount sinks, framed mirrors, soft-close cabinetry, pot lights, California knockdown ceilings, custom drywall corners, and NO CARPET! The kitchen boasts a gas range with stainless steel appliances. Explore an open-concept main floor featuring a custom electric fireplace and A/C throughout, ensuring year-round comfort. The upper level includes the master suite, a bonus room, laundry room, and two additional bedrooms; each with walk-in closets. Conveniently located near a nature reserve, pond, and path system, this home checks all of your boxes! (id:58356)
11 Willowdale Pl Nw
Edmonton, Alberta
END UNIT....NEWER FLOORING.....NEWER KITCHEN.....BASEMENT JUST NEED SOME CARPET.....CUTE YARD....THIS IS A LIFESTYLE PROPERTY.... OWN CHEAPER THAN RENT!... ~!WELCOME HOME!~ Tucked just off the main blvd, This end unit townhouse is sure to impress. The yard is west facing/inviting...Front entrance invites you in.! On your left is the cute kitchen, clean white cabinets, and function in design. Adjoining dinette has lots of natural light coming through.! On the right the living room is generous in size and also flooded with sun light. Upstairs has 3 bedrooms a full bathroom.... LETS NOT FORGET THE LUXURY VYNIL FLOORING WAS INSTALLED EVERYWHERE... up and down. Basement is partially finished, laundry and plenty of storage... easy access to west edmonton, the Anthony Henday and more... complex is very well run !> (id:58356)
#1204 330 Clareview Station Dr Nw
Edmonton, Alberta
1120 sq ft on 2nd level, 2 spacious bedrooms, 2 bathrooms condo unit in Clareview Junction. The primary bedroom boasts 2 closets one being a walk-through closet and a private ensuite, the second bedroom is perfect for guests, a home office, or growing families, open concept living area with superb size kitchen and dining area and patio door to balcony. Convenient in-suite laundry with generous storage space. One title energised parking stalls, heat and water included in condo fees.Located close to retail shopping center (Superstore Etc) , the emergency Northeast hospital and to Anthony Henday and just steps from the Clareview LRT station, bus terminal only yards away, ideal for student going to Nait or University, or anyone that works downtown or doesn't drive. The complex also offers meeting/party room and has a sizable fitness room room with excellent equipment plus is very close to Clareview Recreation Center, GoodLife Fitness. Wont last (id:58356)
#1118 330 Claireview Station Dr Nw
Edmonton, Alberta
Stunning 2 spacious bedrooms, 2 bathrooms condo unit in Clareview Junction. The primary bedroom boast dual closet one being a walk-through closet and a private ensuite, the second bedroom is perfect for guests, a home office, or growing families, open concept living area with superb size kitchen and dining area and patio door to concrete patio. Convenient in-suite laundry with generous storage space. One title energised parking stalls, heat and water included.Located close to retail shopping center(Superstore etc), the emergency Northeast hospital and to Anthony Henday, just steps from the Clareview LRT station and the bus terminal, ideal for student going to Nait or the University, or anyone that works downtown or doesn't drive. The complex also offers meeting/party room and has a sizable fitness room room with excellent equipment plus it is very close to Clareview Recreation Center, GoodLife Fitness. Wont last (id:58356)
18107 4 Av Sw
Edmonton, Alberta
Bespoke West Coast Contemporary design. Minimalistic clean lines filled w/natural light creating expansive spaces in this spectacular modern home. Private 1 acre treed lot, incredible landscaping offers a sense of serenity & harmony. Amazing space to hang special artwork. A timeless incomparable masterpiece. Yet this 5 bedroom home is so liveable w/2 separate wings for the bedrms. Backing onto a ravine running along the North Saskatchewan River in prestigious West Point Estates. Just minutes to all the conveniences of Windermere w/Farmers markets, eateries & boutique groceries. The home is ideal for those who entertain & for those who love the outdoors. The primary suite is breathtaking w/a sitting area w/equipped wetbar separated by a 2 sided maple FP. Features are too numerous but the highlights are the Rundlestone FP, Snaidero Italian kitchen, Artemide Italian lighting & Pennsylvania jet black slate floors. The outdoor beauty can be enjoyed from the expansive decks or the 4 season sunrm or 1 of 4 decks (id:58356)
11229 86 St Nw
Edmonton, Alberta
Charming character home in a convenient central location close to downtown and LRT. Attractive curb appeal with red clinker brick. Cozy interior with hardwood flooring, crown moldings and fireplace. Huge primary bedroom with walk in closet. Updated main bathroom. Updated efficient kitchen with gas stove. Basement is finished with a second full bathroom, large family room and 2 potential bedrooms. For more details please visit the REALTOR’s® Website. (id:58356)
221 Annandale Cr
Sherwood Park, Alberta
Beautiful and well maintained, this charming 2-storey home by Launch Homes is tucked away on one of the best lots in Aspen Trails, backing onto trees and green space. The oversized finished garage includes an 18x8 door and two floor drains. Inside, the open-concept main floor feels airy and bright, centered around a gorgeous kitchen with stainless steel appliances, a built-in bar fridge, a butler’s pantry, and a spacious island. Cozy up in the family room by the gas fireplace under soaring ceilings. Upstairs, you’ll find three bedrooms, including the dreamy primary suite complete with a spa-inspired ensuite and heated flooring. The fully finished lower level adds two more bedrooms and a lovely rec room with a warm pine feature wall and another gas fireplace. Premium upgrades are found throughout: 8-foot doors, wire-brushed engineered hardwood, triple-pane windows, a well-equipped laundry room with a sink, custom closets, irrigation, outdoor speakers, composite decking, and a picturesque backyard. (id:58356)












