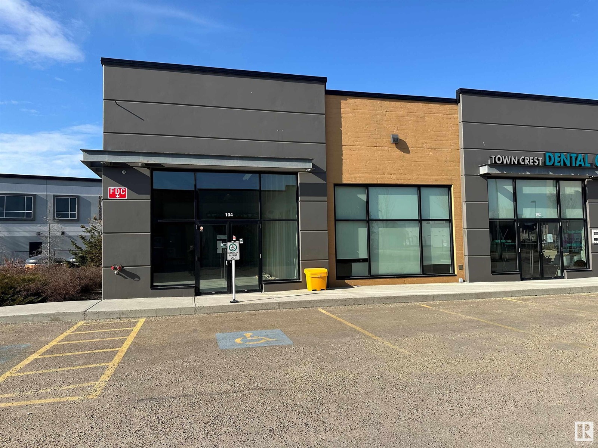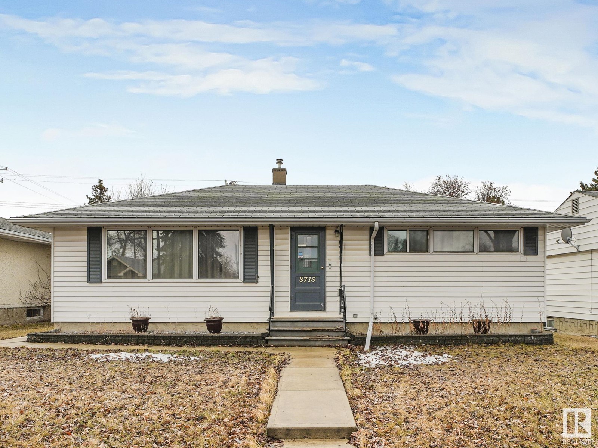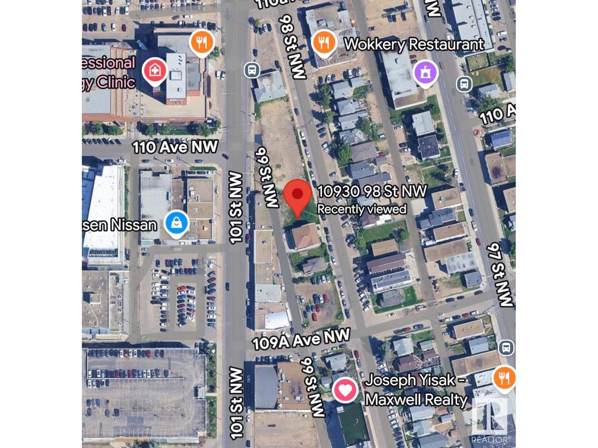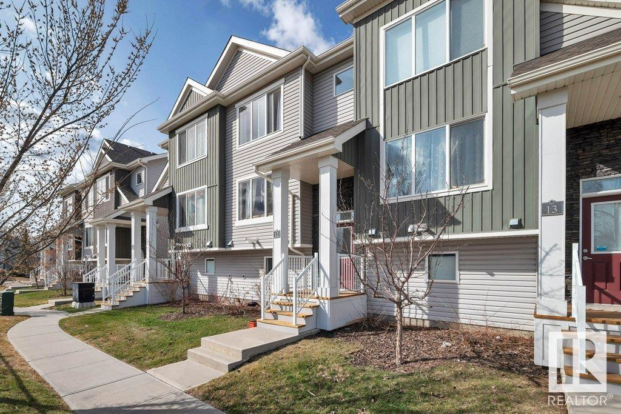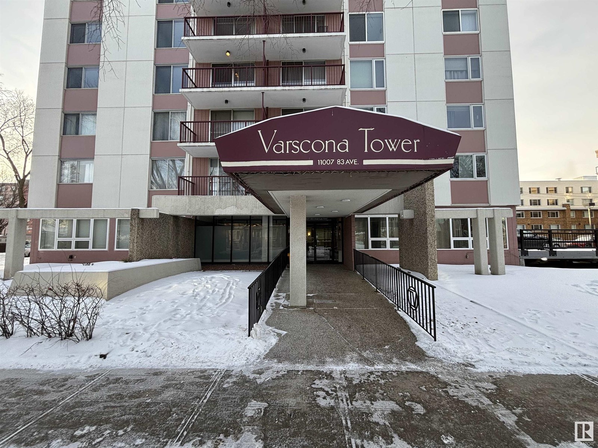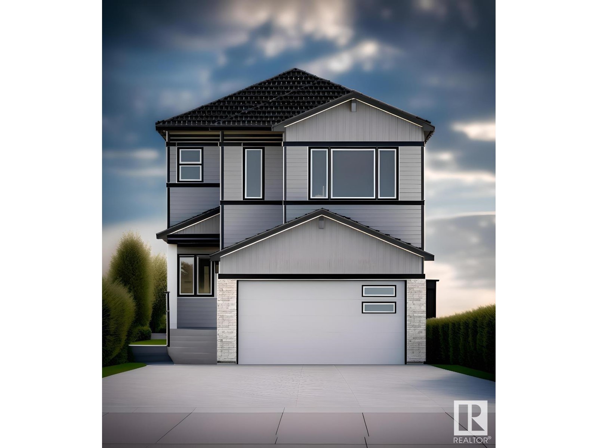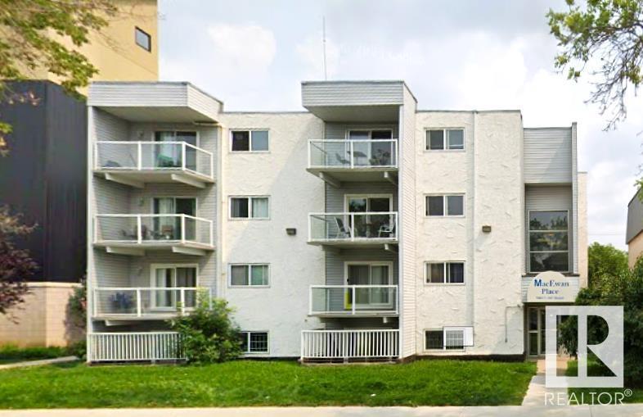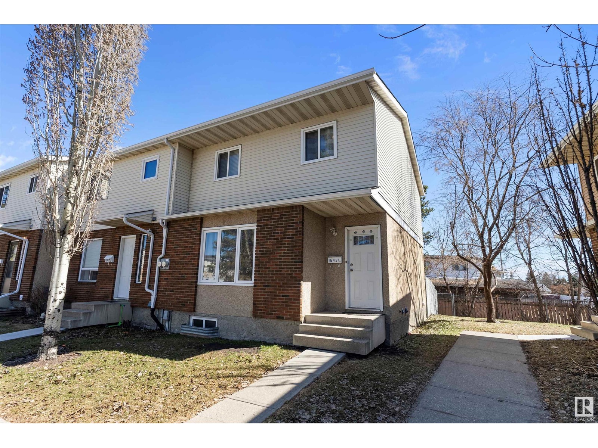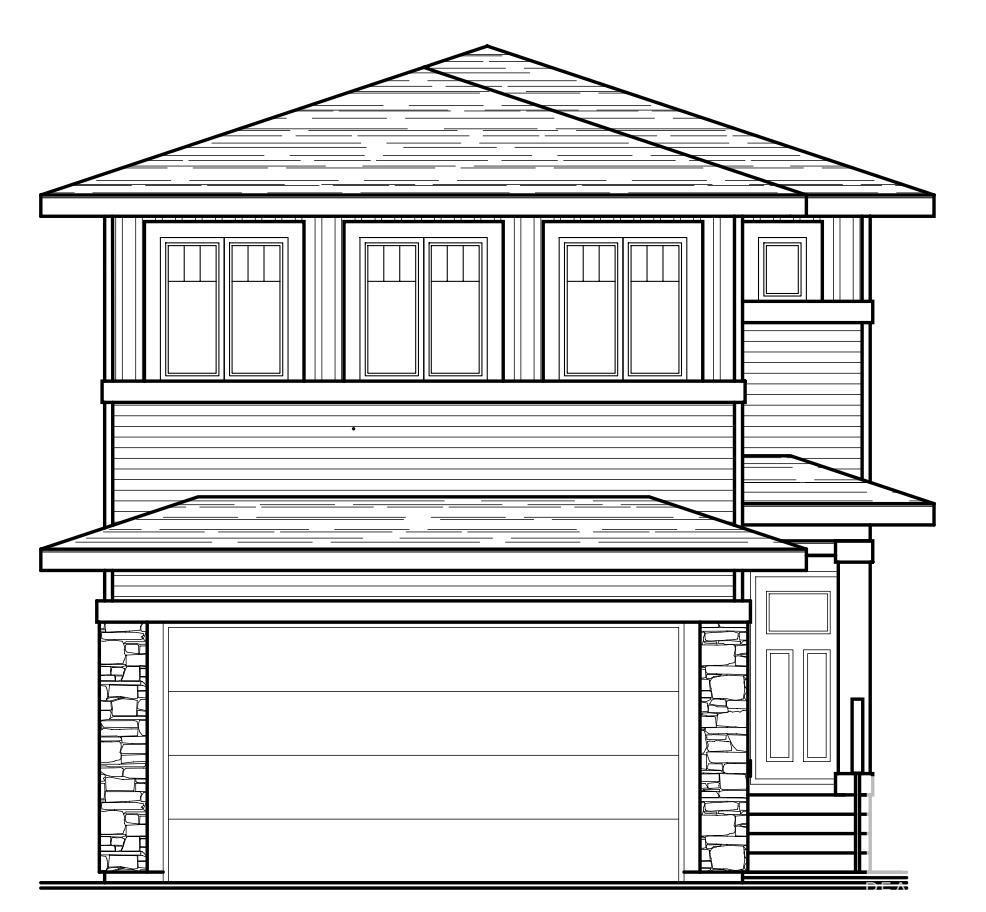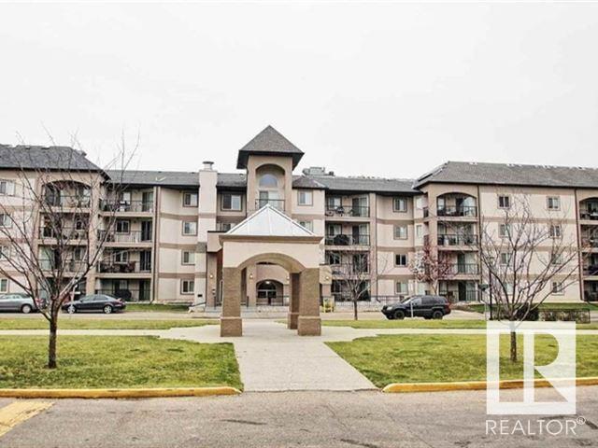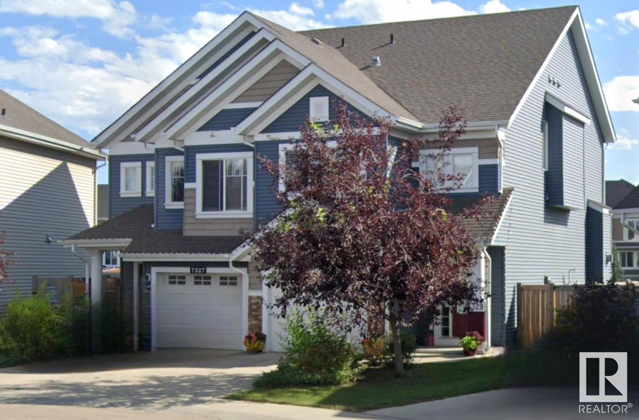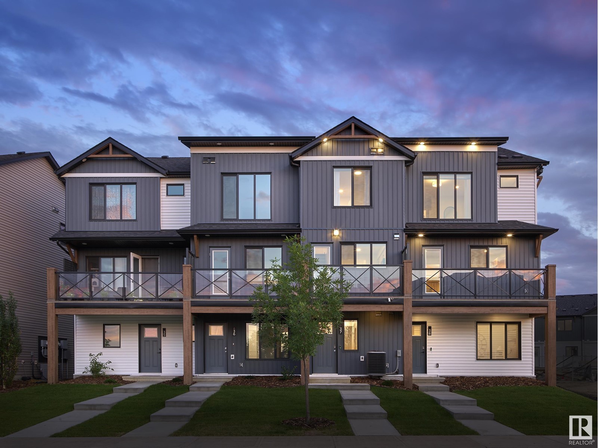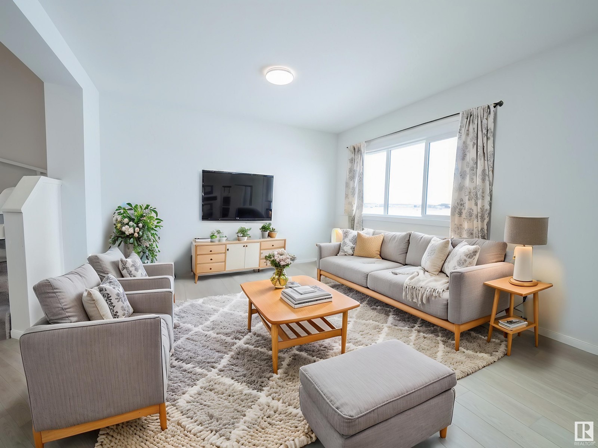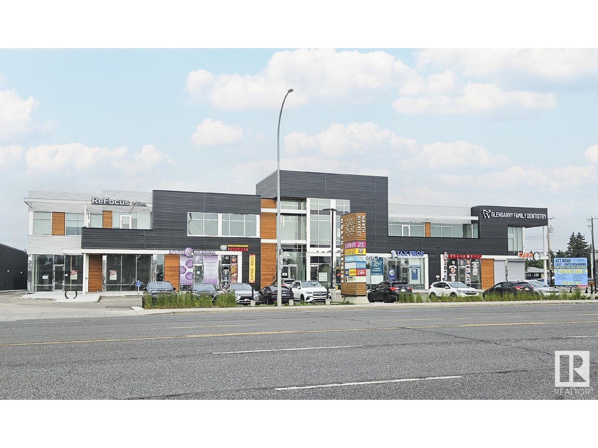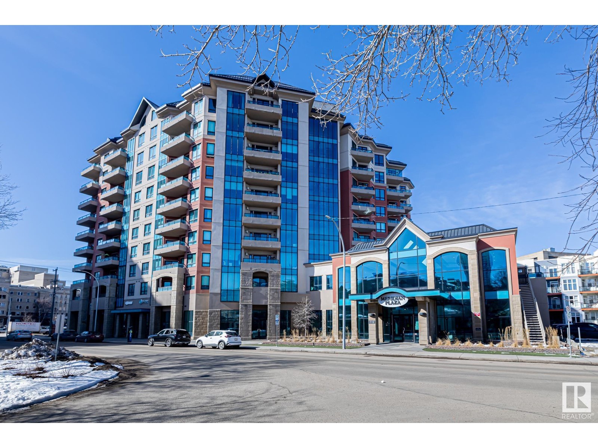18119 76 St Nw
Edmonton, Alberta
This stunning 2-storey home in Crystallina is the ideal starter home ft. 3 bedrooms, 2.5 bathrooms, a double detached garage, complete landscaping, Central- A/C, and a FULL SIZED lot. With over 1670+sqft, this 2017 built home offers an open concept floor plan accentuated by 9' ceilings, premium laminate flooring, and West-East natural light. The chef's kitchen ft. white cabinets, quartz countertops complimented by S/S appliances and an abundance of counter space. The living room is welcoming and overlooks the backyard. Completing this floor is a functional and private den. Upstairs, you'll find a large primary retreat ft. vaulted ceilings, walk-in closet, and a 4pc ensuite w/ his & hers sink and huge standup shower. Additionally, you'll find two spacious junior rooms and a convenient laundry. This original owner has spared no expense by investing in central air conditioning, a water softening system, a reverse osmosis water filter system, and fully finished landscaping w/ fence and deck. Virtually staged. (id:58356)
#104 119 Town Crest Rd Nw
Fort Saskatchewan, Alberta
This DRIVE_THRU unit is last remaining unit to lease in this Busy Plaza (Town Crest Plaza). Unit is around 2000 square feet and anchored by food and professional users. The location is walking distance to a transit center, multiple hotels, a High School, Dow center and sports facilities/fields. The unit boasts of a double glass door, broad windows and ample parking. Ideal Tenants are- a coffee and beverage shop, Drive Thru QSR, Restaurant, General Medical Practice, Physio therapist, Chiropractor, Massage, Insurance and Financial Planner, optometrist, Yoga Studio, Gym, Tutoring Centre or any other business that would fit well with existing Tenant mix. (id:58356)
8715 64 Av Nw
Edmonton, Alberta
*Please note* This is a Judicial Sale the property is sold “as is where is at time of possession”. No warranties or representations. (id:58356)
10930 98 St Nw
Edmonton, Alberta
Zoned Mixed Use (MU) with an APPROVED DEVELOPMENT PERMIT for a 3-storey mixed-use building. Prime central location near Downtown, Rogers Place, Royal Alexandra Hospital, MacEwan University, and Kingsway Mall. Lot dimensions approx. 66 ft x 61 ft (18.96 m x 20.08 m), flat and ready for development. Approved plans feature 2 commercial bays on the main floor and 7 residential suites across two upper floors. Located on 101 St near Kingsway, across from major landmarks including Ericksen Nissan, Centre for Education, and Victoria School of the Arts. Zoned CB2 with municipal compliance including hydrant spacing. Excellent investment opportunity in a high-demand, high-visibility area. Don’t miss out! (id:58356)
#6315 7331 South Terwillegar Dr Nw
Edmonton, Alberta
Terwillegar Corner unit on the 3rd floor! This 1 bedroom and 1 bath, third-floor condo in South Terwillegar with a west-facing balcony and a titled outdoor parking stall. Open concept floorplan with big kitchen and living room. Spacious Master bedroom and a good size bathroom. laundry/utility room provides extra storage space. The low monthly condo fee includes heat and water/sewer. Easy access to Rabbit Hill Rd; Terwillegar Drive; Anthony Henday; ETS bus terminal; and Terwillegar Community Rec Centre. (id:58356)
#12 2121 Haddow Dr Nw
Edmonton, Alberta
Beautiful two-storey townhome in Haddow Landing. Walk in to a bright living room upstairs thanks to large triple pane windows. Home freshly painted! The living space opens up to a spacious dining area and full kitchen with granite countertops, an eating bar and stainless steel appliances. Perfect for entertaining with the south facing windows that allow natural sunlight to shine through. Upstairs, the primary suite offers a lot of space with a 4-piece ensuite. Two additional bedrooms are located upstairs near a second 4-piece bathroom. On the lower level you will find the laundry room, furnace room and access to the double attached garage. This townhome is perfectly located only minutes away from the Windermere Shops, near Anthony Henday Drive and only five minutes from Whitemud Drive. (id:58356)
#604 11007 83 Av Nw
Edmonton, Alberta
This two-bedroom condo unit, with an unbelievable University of Alberta/Hospital location, is an investors dream! The property features nearly 1,100 square feet of bright and open-concept living space. Galley kitchen with ample cabinetry and large adjacent dining space. The living room features large windows and patio sliders onto a private balcony with gorgeous city views. Primary bedroom is absolutely massive with a walk-in closet. Good sized secondary bedroom and 4-piece main bathroom just outside the door. ADDITIONAL FEATURES: Large pantry/storage, parking stall, excellent proximity to some of Edmonton's best restaurants, shopping and much more! (id:58356)
#101 1620 48 St Nw
Edmonton, Alberta
Renovated two bedroom main floor unit with in suite storage! Prime location near schools and steps away from the Pollard Meadows natural area. Laminate floors welcome you into this spacious floorplan. The chef in the family will fall in love with the updated white kitchen featuring quartz counters. Spacious dining area leads to the bright east facing living room that provides ample sunlight through the patio doors, a perfect spot to enjoy your morning coffee. The centrally located, renovated bathroom also has quartz counters and updated cabinetry. Eliminate storage problems as there is a large in suite storage room with built-in shelves to keep everything organized! Laundry room is nearby on the 2nd floor, but don't worry there is an elevator a few steps away. 1 surface parking stall is also included. Quick possession is possible! (id:58356)
19007 20 Av Nw
Edmonton, Alberta
Welcome to the Allure by Look Master Builder, a stunning 3-bedroom, 2.5-bathroom two-story home located on a pie-shaped lot in the picturesque community of Rivers Edge. This front-attached garage home features a grand open-to-above entry foyer, creating a bright and inviting space. The main floor offers a modern kitchen with a central island, a convenient walkthrough mudroom leading to the pantry, and a cozy great room with an electric fireplace and mantle. A den/office on the main floor provides the perfect workspace. Upstairs, the spacious bonus room is ideal for family gatherings, while the primary bedroom boasts a vaulted ceiling and a luxurious 5-piece ensuite with a soaker tub, dual sinks, and a stand-alone shower. Two additional bedrooms, a full bathroom, and a laundry room complete the upper floor. With a side entrance to the basement, this home is perfect for potential future development. *Photos are representative* (id:58356)
19011 20 Av Nw
Edmonton, Alberta
Introducing the Apparition by Look Master Builder, a stunning 3-bedroom, 2.5-bathroom, two-story home with a front attached garage, situated on a spacious pie-shaped lot in the desirable community of Rivers Edge. Step inside to an open-to-above entry foyer that flows into the main floor's open concept living space. The kitchen features a central island and an adjacent eating nook, while a cozy electric fireplace with a mantle anchors the great room. The main floor also includes a den/office, and a walkthrough mudroom leads to a convenient pantry. Upstairs, you'll find a spacious bonus room and a luxurious primary bedroom, complete with a sitting area with a vaulted ceiling, and a lavish five-piece ensuite with a soaker tub, dual sinks, and a standalone shower. Two additional bedrooms and a laundry room complete the upper floor, offering comfort and style for modern living. Photos are representative. (id:58356)
#201 10617 107 St Nw
Edmonton, Alberta
PERFECT FOR STUDENTS, or investors! - Beautiful building just 1 block north of Grant MacEwan University. Close to LRT (3 blocks) Transit, Rogers Place, shopping, ICE District and downtown core. This well managed building is safe, and well maintained. The condo corp has remodeled the hallways and common areas giving the building a nice modern feel!! Quiet neighbors, Parking is included. Condo fees ($314.37) include heat, hot water, parking and common area maintenance. (id:58356)
16431a 115 Street Nw
Edmonton, Alberta
Move-in ready and beautifully updated, this 4-bed, 2.5-bath townhouse offers a modern kitchen, stylish finishes, and new flooring throughout. Spacious layout, private yard, and a fully finished basement. Close to schools, parks, and amenities—perfect for families or investors! (id:58356)
674 Kinglet Bv Nw
Edmonton, Alberta
This exceptional two-storey home located in the beautiful community of Kinglet by Big Lake offers luxury and thoughtful design, situated on a pond backing lot with serene pond views. The main floor includes a welcoming front entry with an impressive open-to-below foyer, a central flex room ideal for a home office or studio, and a designer kitchen with coffered ceilings, a large island, and a seamless flow to the dining area and great room. A walk-through mudroom and pantry add convenience with upgraded melamine shelving and built in bench. Upstairs, you’ll find 3 bedrooms, a full bathroom with dual vanities, a central bonus room, and walk in laundry. The spacious primary bedroom boasts a five-piece ensuite with dual vanities, a soaker tub, and direct access to a large walk-in closet. Lastly, a separate entrance is added with 9' basement ceilings for future development. (id:58356)
#204 10909 103 Av Nw
Edmonton, Alberta
Prime location! Stylish 907 Sq.Ft. 2nd-floor condo close to shopping, restaurants, LRT, buses, Grant MacEwan & U of A. Featuring a modern open layout with bedrooms conveniently separated by the living area. The primary bedroom boasts a 4-piece ensuite & walk-in closet; the second bedroom directly connects to a 3-piece bath. Sleek kitchen with granite counters, under-mount sink, glass tile backsplash & pantry. Fresh colour scheme, laminate floors, updated trim and more. Enjoy in-suite laundry, air conditioning, stainless appliances, and a gas line for your BBQ—superior soundproofing & fire safety with 8 concrete walls. The main-floor fitness room is titled Underground Parking (Unit #58). Massive 400 Sq.Ft. balcony—perfect for entertaining friends & family! (id:58356)
6740 75 St Nw
Edmonton, Alberta
Beautifully renovated second storey office for sale located in a high traffic plaza along with other professional businesses. The unit includes 5 spacious offices with glass doors, 1 conference room, Kitchen/Lunchroom, reception and a spacious open area for cubicles. (id:58356)
20 Eton Li
Spruce Grove, Alberta
This stunning 2-storey home features a double attached garage and an open-concept main floor, perfect for entertaining. The spacious living room boasts an electric fireplace, while the kitchen offers a corner pantry, an island with a breakfast bar, and plenty of storage. A convenient 2pc bath completes the main level. Upstairs, you'll find a large bonus room, laundry area, 4pc bath, and two bedrooms. The primary suite is a retreat with a walk-in closet and a luxurious 5pc ensuite, including dual sinks, a stand-up shower, and a soaker tub. A separate side entrance leads to the unfinished basement, offering endless potential. This home blends functionality and style for modern living. (id:58356)
1552 Mill Woods E Nw
Edmonton, Alberta
Visit the Listing Brokerage (and/or listing REALTOR®) website to obtain additional information. This beautifully updated townhouse is located in a vibrant, well-connected community, with LRT stations, multiple schools, and shopping all within walking distance. As a corner unit, it offers two dedicated parking spaces—most others have only one. The front and backyard are nearly three times the size of those of non-corner units, providing extra space for relaxation, gardening, or entertaining. Inside, the home features a partially finished basement with an additional room that includes a window and generous storage space. Recent renovations include fresh paint, new carpeting, upgraded electrical switches, a stylish chandelier, and modern lighting, creating a bright and inviting atmosphere. The shingles have also been recently replaced, adding to the home’s long-term value. Most recent upgrades is vinyl flooring throughout the kitchen and living room. (id:58356)
#214 13005 140 Av Nw
Edmonton, Alberta
Welcome to this modern 2-bedroom, 2-bathroom condo offering a perfect blend of comfort and style. The open-concept living area boasts large windows, filling the space with natural light and providing a warm, inviting atmosphere. The spacious kitchen features sleek countertops, ample storage, and stainless-steel appliances, making it ideal for both everyday living and entertaining. Additional highlights include in-suite laundry. Located close to shopping, dining, and public transportation, this condo combines convenience and modern living at its best. (id:58356)
7327 24 Av Sw Sw
Edmonton, Alberta
Diamond in the Rough!!! The Cadenza, a popular duplex home built by Brookfield Residential features a large kitchen, dining area, and living room with large windows allowing for natural light throughout the home. The second level opens up into a spacious flex room. Just off the flex room is your second floor laundry, main bathroom and 3 bedrooms including a spacious Primary bedroom suite located over the garage that has spacious 9’ ceilings. The basement is completed with a self contained bachelor pad with its own ensuite. The property requires some TLC .... must see to appreciate.... (id:58356)
1410 Enright Ld Nw
Edmonton, Alberta
Welcome to Edgemont and this stunning BRAND NEW 2 storey built by New Vibe Homes Ltd. IMMEDIATE POSSESSION! Located next to park and BACKING TREES! Spacious front entry, grand vaulted ceilings in living room with big windows and electric fireplace, open concept kitchen with plenty of cabinets, pantry, ISLAND with quartz counters throughout, stainless steal appliances including GAS STOVE, Dining area with access to your private deck! Half bathroom, large mud room to your double 21'x22' attached garage! Upper level features Primary bedroom with spa like 5 piece ensuite, walk in closet & big bright windows! Laundry room with sink and cabinets, 2nd and 3rd bedrooms, 4 piece bathroom, desk area open to below, BONUS ROOM with a view to your private treed backyard! Excellent layout and top notch finishes throughout! (id:58356)
#136 1025 Secord Pm Nw
Edmonton, Alberta
This is StreetSide Developments the all new Iris model. This innovative home design with the ground level featuring a single oversized attached garage that leads to the front entrance and a main floor den or bedroom. It features a large kitchen. The cabinets are modern and there is a full back splash & quartz counter tops. It is open to the living room and the living room features lots of windows that makes is super bright. . The deck has a vinyl surface & glass with aluminum railing that is off the kitchen. This home features 2 Primary bedrooms with 2 full bathrooms. The flooring is luxury vinyl plank & carpet. Maintenance fees are $60/month. It is professionally landscaped. Visitor parking on site.***Home is under construction and the photos are of a previously built unit same layout but the colors and finishing's may vary, to be completed by August 2025 *** (id:58356)
17367 3 St Nw
Edmonton, Alberta
Step into sophisticated living w/ this meticulously designed Coventry home w/ SEPARATE ENTANCE, where 9' ceilings create a spacious & inviting atmosphere. The chef-inspired kitchen is a culinary haven, w/ quartz counters, tile backsplash, & walkthrough pantry for effortless organization. At the rear of the home, the Great Room & dining area offer a serene retreat, perfect for both relaxation & entertaining. A mudroom & half bath complete the main floor. Upstairs, luxury awaits in the primary suite, w/ a spa-like 5pc ensuite w/ dual sinks, soaker tub, stand up shower, & walk-in closet. Two additional bedrooms, main bath, bonus room, & upstairs laundry ensure both comfort & practicality. Built w/ exceptional craftsmanship & attention to detail, every Coventry home is backed by the Alberta New Home Warranty Program, giving you peace of mind for years to come. *Home is under construction, photos not of actual home, some finishings may vary, some photos virtually staged* (id:58356)
12820 97 St Nw Nw
Edmonton, Alberta
LAST UNIT REMAINING. Unique Owner/User & Leasing Opportunities with unit sizes from 1,367 sq.ft.± Join Circle K, COCO Bubble Tea and other prominent retailers/professional service providers in an exciting NEW development with exposure along 97 Street with 44,900± VPD. SEEKING Medical, Physio/Chiropractic, After School Learning and General Professional Uses. (id:58356)
#304 10142 111 St Nw Nw
Edmonton, Alberta
Great value on this luxury 2 Bdrm/2 Bath suite in downtown Edmonton. 1,148 sq ft corner suite in prestigious Meridian Plaza. Oversized windows throughout with a beautiful city view. Open concept floorplan flooded with sunlight. Spacious primary bedroom with 5pc ensuite bath and large walk-in closet. Solid concrete construction offers superior privacy and safety. Premium features include; 9ft ceilings, quartz countertops, hardwood & porcelain tile flooring, top-line cabinetry, stainless appliance pkg, spacious balcony, etc. Enjoy Meridian Plaza's amazing amenities; incredible indoor atrium, event centre, guest suite, fitness centre, impressive 2 story lobby with curved stairwell, underground secure resident & visitor parking. A beautiful property that offers an amazing lifestyle! (id:58356)

