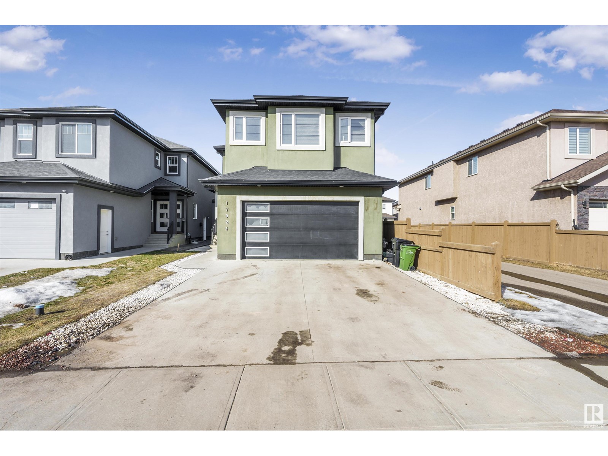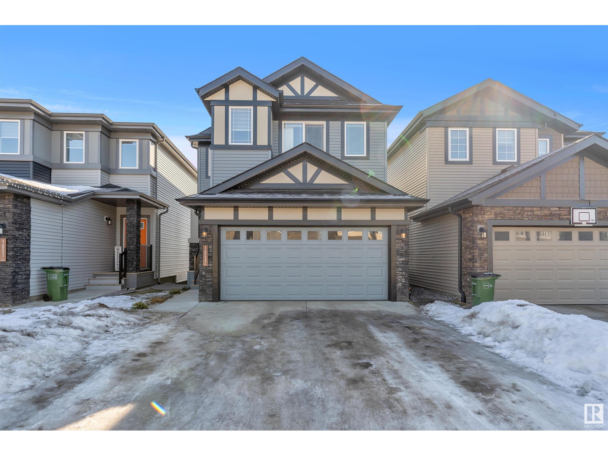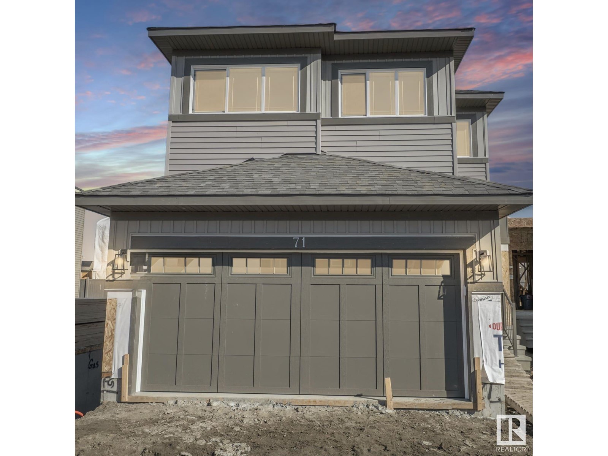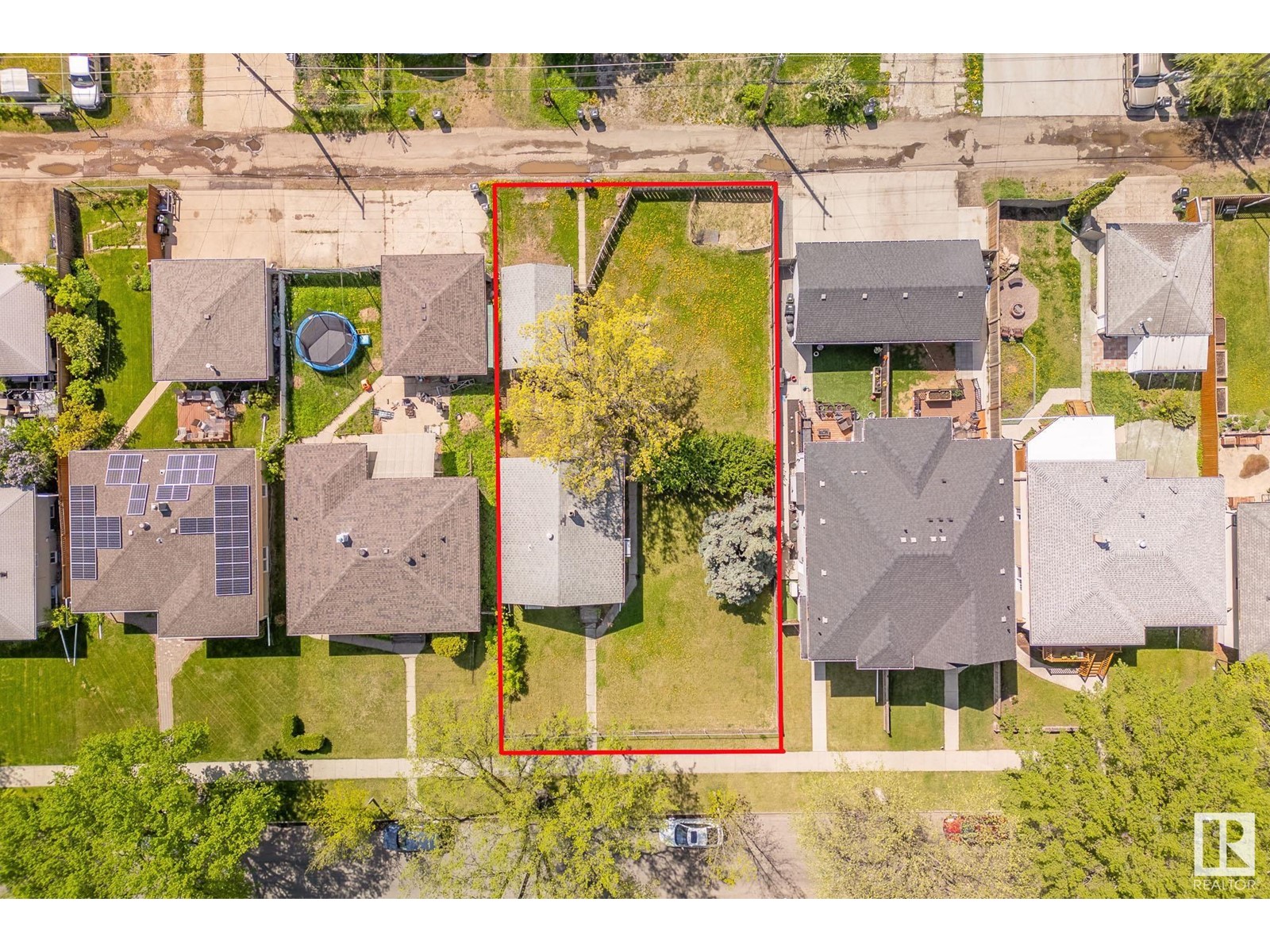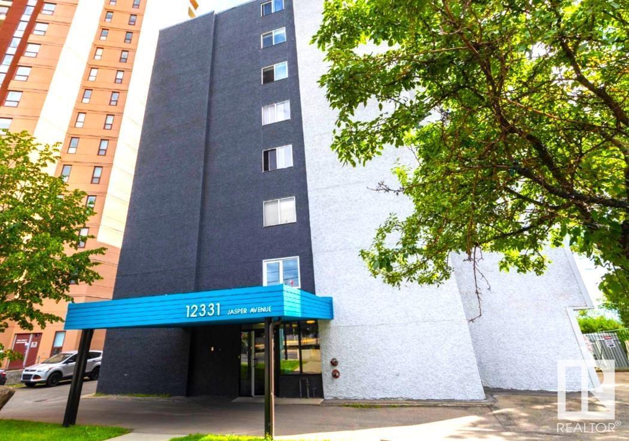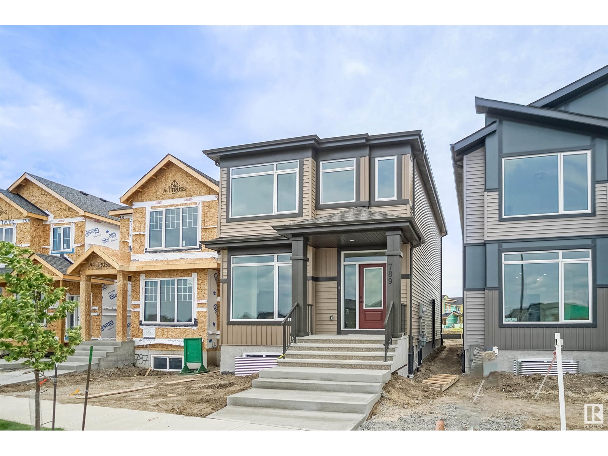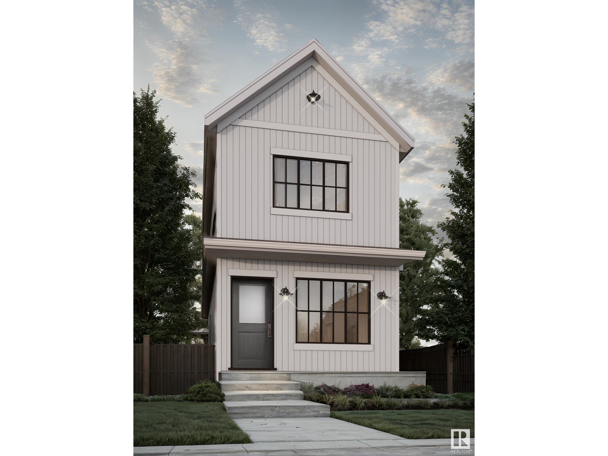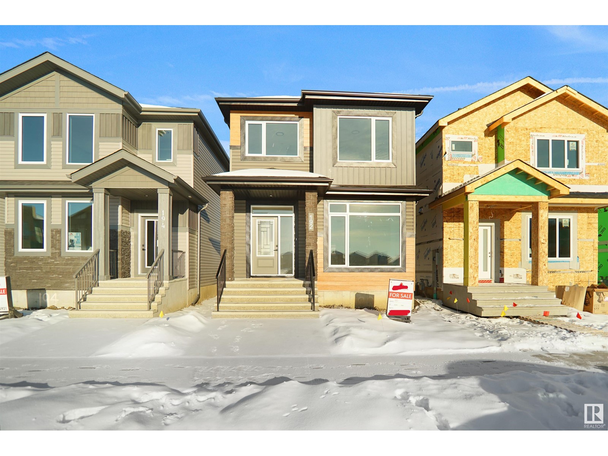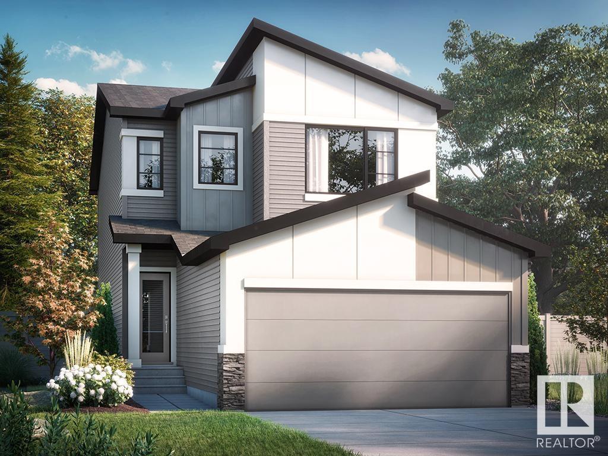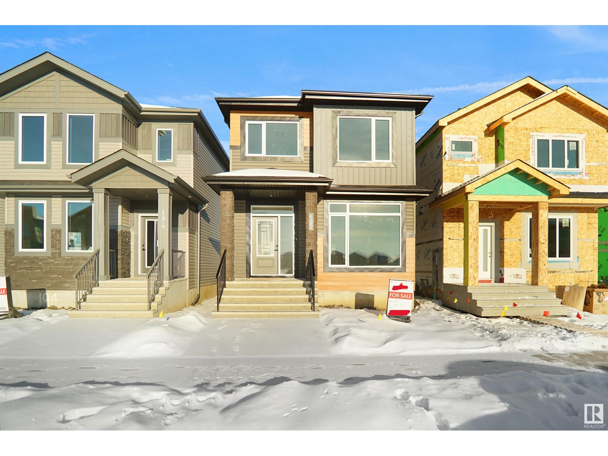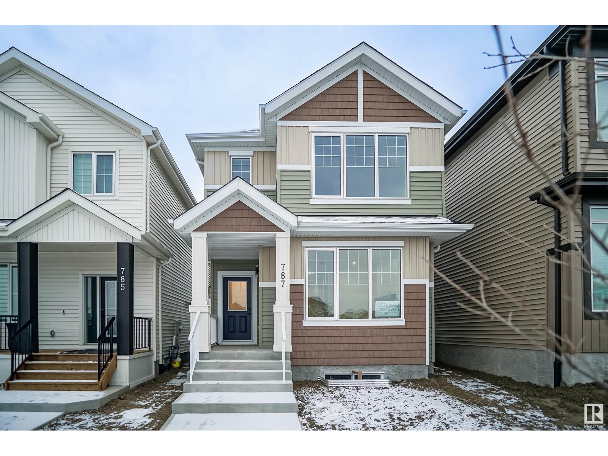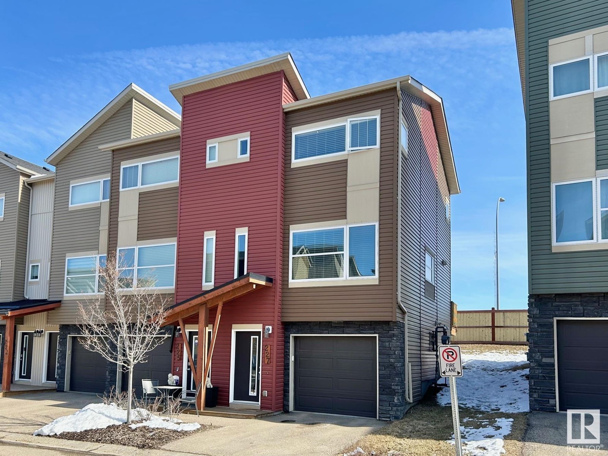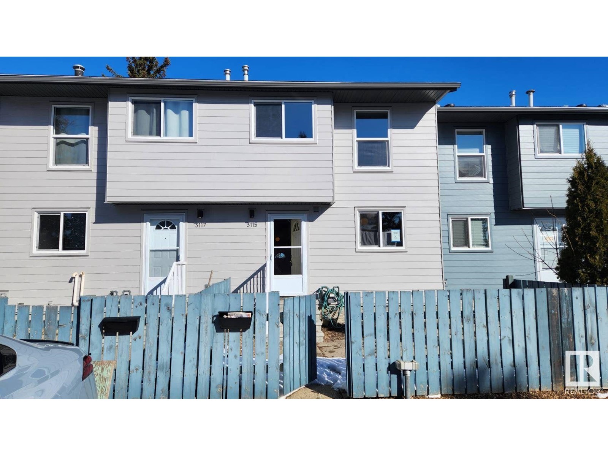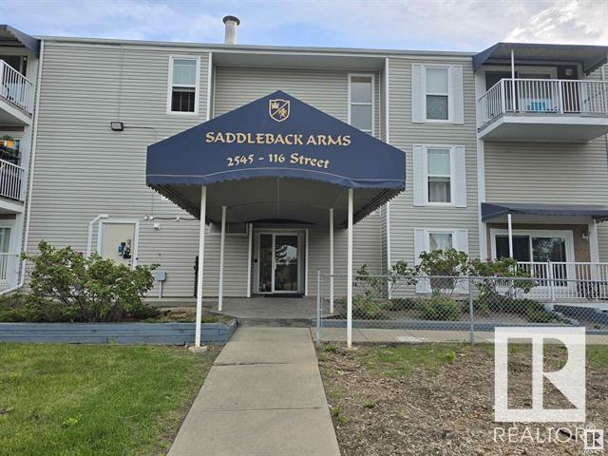#60 150 Edwards Dr Sw
Edmonton, Alberta
Welcome Home! This well-kept, single-level condo offers comfortable living with 2 bedrooms and 1 bathroom in an upper-floor, end-unit — perfect for first-time home buyers or investors looking to start their rental portfolio. Low condo fees cover heat and water for added affordability. Step out onto your private balcony overlooking peaceful green space, ideal for unwinding or letting your pet enjoy the fresh air (board-approved, up to 50 lbs). The spacious, open-concept living area flows into a kitchen with ample counter space and a corner pantry. The primary bedroom includes a walk-in closet, while a well-sized second bedroom makes an ideal guest room or office. Enjoy the convenience of a powered parking stall, in-unit laundry, and extra storage. Located near Ellerslie Road, Anthony Henday, South Edmonton Common, parks, and playgrounds — everything you need is within easy reach. Move-in ready and designed for relaxed, easy living! (id:58356)
6219 18 Av Sw
Edmonton, Alberta
Welcome to this beautiful 2-storey home in the sought-after community of Walker, backing onto a greenbelt and walking path on a premium luxury lot. Thoughtfully designed, it features 3 spacious bedrooms, 2.5 baths, and a bright, open layout. The south-facing living room is filled with natural light, creating a warm and inviting atmosphere. The chef-inspired kitchen boasts custom cabinetry, stainless steel appliances, and a seamless flow to the dining area—perfect for family meals or entertaining. Step onto your large deck with a BBQ gas line and enjoy the huge backyard—ideal for kids and gatherings. Upstairs, relax in the spacious bonus room with a cozy gas fireplace, along with 3 large bedrooms, including a primary suite with a walk-in closet and 4-piece ensuite. The unfinished basement offers two large windows and a bathroom rough-in. A double attached garage with a gas line for a furnace hookup completes this amazing home. Some photos virtually Staged. Walking distance to schools, parks, and shopping. (id:58356)
5811 113b St Nw
Edmonton, Alberta
Completely renovated bungalow in Lendrum Place! A perfect family home just a half block to the community league, outdoor rink, spray park and playground. Lendrum is also home to 3 top schools including French and Ukrainian bilingual programs. The home has 3 main floor bedrooms and a full bathroom. The living area is spacious with large west facing window, dining room with built in cabinets, and partially opened up to kitchen. The kitchen has been fully renovated with granite countertops, stainless steel appliances, white cabinetry, tile backsplash, and a built in pantry cabinet. Downstairs, with a second entrance, has a second large kitchen, family room w/ wood burning fireplace, bedroom, and full bathroom. Two storage rooms and a main laundry area complete the basement level. Recently upgraded with HWT, windows, and paint in 2025 as well as vinyl fence and furnace in 2022. Excellent location close to Whitemud freeway, Southgate mall, and less than 15 minute walk to the LRT. (id:58356)
17024 62 St Nw
Edmonton, Alberta
Fully Finished Basement & Double Car Garage – Gorgeous Detached Home in McConachie! This beautiful home features a spacious open-concept main floor with a stunning feature wall and electric fireplace. The kitchen boasts ample cabinetry, a center island, and built-in stainless steel appliances, with a pantry for extra storage. The main floor includes a bedroom, full bathroom, and laundry. Upstairs offers a bonus room, a primary bedroom with a 5-piece ensuite and walk-in closet, plus three additional bedrooms and a full bath. The fully finished basement has a separate entrance, 2 bedrooms, a full bathroom, second living area, and second kitchen—perfect for extended family or rental potential. Conveniently located near parks, schools, grocery stores, and highway access. (id:58356)
1053 Christie Vs Sw
Edmonton, Alberta
WALKOUT | BACKING ONTO POND | 4 BEDROOMS || Nestled in a vibrant community with an extensive trail network connecting you to parks and green spaces, this stunning home offers the perfect blend of luxury and functionality. Featuring 9 FT ceilings on the main floor, the open-concept layout includes a versatile den/office, a gourmet kitchen with quartz countertops, two-tone cabinetry, a huge pantry, and abundant storage. The main floor is adorned with luxury laminate and tile flooring for a sleek, modern touch. Upstairs, you'll find a spacious bonus room, convenient second-floor laundry, and four well-appointed bedrooms. The primary suite boasts a spa-like ensuite and an expansive walk-in closet, while three additional bedrooms share a beautifully designed common bathroom. A perfect blend of comfort and sophistication, this home is designed to elevate your lifestyle! (id:58356)
105 Newbury Ci
Sherwood Park, Alberta
Welcome to another quality build by Launch Homes! Discover the charm of Salisbury Village w/ our pre-selling opportunity featuring 2 exquisite modern farmhouse models. This 1,610sqft 3 bed 3 bathrm home greets you w/ soaring 9’ ceilings & 8’ doors. Luxury vinyl plank flooring adds both durability and elegance. The kitchen features custom cabinetry, quartz counters, SS appliances & a built-in pantry. Upstairs, 8’ ceilings continue to enhance the sense of space. Bedrooms are carpeted w/ blackout blinds for privacy. Bathrms & the laundry area are finished w/ high-quality tile & the custom tiled ensuite shower adds luxury. Black plumbing fixtures, flush mount pot lights & designer light fixtures contribute to the contemporary design. The unfinished basement with 9’ ceilings offers endless customization. Additional features include energy-efficient triple pane crank-out windows w/ black exterior & white interior & a double attached garage. These meticulously designed duplexes are perfect for modern living. (id:58356)
9 Galloway St
Sherwood Park, Alberta
!!LOCATION!! LOCATION!! Welcome to this beautiful brand new 2 storey executive style house, almost 2,600 sq.ft., with triple attached garage. This full upgraded quality homes comes on main floor comes with open to below celling, office, 2 pce bathroom and beautiful kitchen. The kitchen is double toned color, huge pantry, built in appliances, quartz counter tops, tilesplash, large island can be used for the breakfast nook. Open stair case with glass railing leads to second floor with huge bonus room overlooking the baseline road. This level has huge master bedroom with large walk in closet, spa style insuite with freestanding soaker tub standing shower and double sink. There is second bedroom with 4 pce insuite and walk in closet, 3rd bedroom, 4 pce bathroom and laundry completes this level. Basement has access from the garage and is waiting for your own finishing ideas. The house comes with triple attached garage, acrylic stucco and stone exterior, FULLY LANDSCAPED AND FENCED YARD. Won't last long!! (id:58356)
#2203 10238 103 St Nw
Edmonton, Alberta
GORGEOUS/UPGRADED condo located on the 22nd floor in Edmonton's prestigious tower the Ultima! This well laid out CORNER UNIT features high end finishing throughout, 2 large bedrooms, 2 full washrooms, TWO TITLED UNDERGROUND parking, spectacular views from every room, floor to ceiling windows, balcony, upgraded kitchen w/ quartz countertops, upgraded cabinets & appliances with soft close drawers! Ultima residence include access to a spectacular 10th floor amenities center w/ social room, fitness room, outdoor patio w/ a hot tub! Located in the heat of Edmonton downtown social scene, walking distance to Rogers Place, shops, cafes, restaurants & lounges! (id:58356)
71 Nettle Cr
St. Albert, Alberta
Your Dream Coventry Home Awaits w/ SEPARATE ENTRANCE! Step into luxury & comfort w/ this beautifully designed Coventry home, featuring 9' ceilings on both the main floor & basement for a bright, open feel. The chef-inspired kitchen is a showstopper, equipped w/ gorgeous cabinets, quartz counters, & a spacious pantry. The Great Room seamlessly connects to the dining area, creating an ideal space for entertaining. A mudroom & half bath complete the main level. Upstairs, the lavish primary suite offers a 5pc spa-like ensuite, including double sinks, soaker tub, stand-up shower, & walk-in closet. Two additional bedrooms, a versatile bonus room, main bath, & a convenient upstairs laundry room provide everything your family needs. Every Coventry Home is built w/ exceptional craftsmanship & attention to detail, backed by the Alberta New Home Warranty Program for peace of mind. *Some Photos are virtually staged* (id:58356)
1140 Goodwin Circle Ci Nw
Edmonton, Alberta
Welcome to Parkland Estates in Glastonbury. Perfect home for multigenerational family. This beautifully appointed two storey offers 5 bedrooms, finished basement & with an outstanding location.Upon entry, you are greeted with open concept living. The gourmet kitchen offers plenty of cabinets, stainless steel appliances, corner pantry & island that overlooks the dining & living room c/w cozy fireplace. Flex room & guest bath compliment the functional layout. Curved staircase leads you upstairs where you will find a family sized bonus room. The primary bedroom is spacious and offers a 5 piece ensuite with jacuzzi tub. The two spacious bedrooms, 4pc.bath & laundry complete the upper level. ENJOY the fully finished basement with 2 more bedrooms, 3pc bath, flex room & tons of storage, making this the perfect family home! LOVE the fenced & landscaped SOUTH yard with tiered deck. Steps away from Guinevere Park, trails, schools & shopping, plus easy access to Whitemud Drive & Anthony Henday. (id:58356)
7931 83 Av Nw
Edmonton, Alberta
Rare 65.9 x 130.7 lot with south-facing backyard and back alley access. Offers excellent multiple options for re-development: executive detached, attached and multi-unit. Rare find building opportunity in a mature & convenient location. Minutes from LRT, shopping, schools and recreational amenities. Great access to downtown. (id:58356)
4026 113 Av Nw
Edmonton, Alberta
MID-CENTURY ENTHUSIASTS WANTED! Situated on a quiet tree-lined street, mere moments from Ada BLVD & the river valley, sits this lovingly maintained and upgraded mid-century bungalow. Exceptional curb appeal greets you immediately! Step inside & enjoy a host of mid-century charm, including re-finished oak hardwood, an open-concept living area, charming kitchen w/island & dining area w/ build-in & 2 spacious bedrooms. With endless natural light, this is a charming & happy home, ready for the new owner to make memories here. Downstairs features a HUGE family room, 3rd bedroom/den & plenty of space for storage. Step out back to your private OASIS! The massive backyard is the perfect place to enjoy 4-seasons. A massive 24x22 double garage completes the package. This home comes with an endless array of upgrades, including: FLOORING, BATHROOM, ROOF, NEWER WINDOWS, UPGRADED ELECTRICAL & MORE! If you're looking for a ROCK SOLID mid-century home, look no further. You'll love this home & this area! (id:58356)
#401 12331 Jasper Av Nw
Edmonton, Alberta
Check out this massive 3 bedroom plus den high rise condo in the exclusive Fontaine House on West Jasper Ave. This unit has amazing unobstructed views of the river valley. Recent renovations afford a modern open concept, including the kitchen, with newer cabinets, tile backsplash, countertops & stainless steel appliances. Living space includes a nice office space and dining room. The large primary bedroom includes an updated 4 piece ensuite bathroom. The den, second and third bedrooms are also very spacious. There is a large in suite laundry & storage room with newer washer & dryer. A covered parking stall is conveniently located on the ground level. Walking distance to so many shoppes, transportation and trails. (id:58356)
208 Kettyl Court
Leduc, Alberta
Welcome to 208 Kettyl Court, a stunning 2,395 sq. ft. home in West Haven Park, located right behind West Haven Public School. This beautifully designed home features an open-concept main floor with a spacious living area, a chef’s kitchen with a large island and walk-in pantry, and a dedicated dining space. A main floor office/den, mudroom, and cozy fireplace add to the functionality and charm. Upstairs, the luxurious primary suite boasts a 5-piece ensuite and walk-in closet, along with two additional bedrooms, a bonus family room, and an upstairs laundry. The side entrance offers potential for a future basement suite. Enjoy a large backyard, a double attached garage, and a prime location near parks, trails, shopping, and major roadways. With modern finishes and a thoughtfully designed layout, this home is perfect for families seeking space and convenience. (id:58356)
82 Blackbird Bn
Fort Saskatchewan, Alberta
Welcome to this stunning custom built home by Valencia homes and is located in the heart of South Fort. This home offers over 1600 + sq ft of living space. The open concept main floor has a massive living room that is open to the kitchen and nook area. The second level features a total of 3 bedrooms , 2 full baths and a upper floor laundry. The unspoiled basement has a side separate entrance that is perfect for a future income suite. The home is located Close to all amenities. *** Home is under construction and the photos used are from the same style home recently built and will be complete by June of 2025 , colors may vary *** (id:58356)
4288 Kinglet Dr Nw
Edmonton, Alberta
Welcome to this brand new home the “Sage II” Built by Broadview Homes and is located in one of North West Edmonton's newest premier communities of Kinglet Gardens. With just under 1200 square Feet this home comes single parking pad, this opportunity is perfect for a young family or young couple. Your main floor is complete with luxury Vinyl plank flooring throughout the great room and the kitchen. Highlighted in your new kitchen are upgraded cabinets, upgraded counter tops and a tile back splash. Finishing off the main level is a 2 piece bathroom. The upper level has 3 bedrooms and 2 full bathrooms that is perfect for a first time buyer. *** This home is under construction and slated to be completed summer/Fall of this year**** (id:58356)
84 Blackbird Bn
Fort Saskatchewan, Alberta
Welcome to this stunning custom built home by Valencia homes and is located in the heart of South Fort. This home offers over 1600 + sq ft of living space. The open concept main floor has a massive living room that is open to the kitchen and nook area. The second level features a total of 3 bedrooms , 2 full baths and a upper floor laundry. The unspoiled basement has a side separate entrance that is perfect for a future income suite. The home is located Close to all amenities. *** Home is under construction and the photos used are from the same style home recently built and will be complete by June of 2025 , colors may vary *** (id:58356)
191 Catria Pt
Sherwood Park, Alberta
The Stella is a spacious single-family home including 4 bedrooms, bonus room and 3 full baths. -Main Floor Bedroom and Full Bath with stand-up shower with tiled walls included for your short/long term visitor’s convenience. -Side entrance to the basement for potential future development , includes rough-in for a future bathroom -9' basement and main floor walls, enhancing spaciousness and style -The kitchen overlooks the great room and dining area and features quartz counters with extensive cabinet space and walk-through pantry -Cabinets to the ceiling with self-closing drawers and doors for seamless storage -Stainless steel appliances in the kitchen, including a chimney hood fan and built-in microwave shelf for the ultimate culinary experience -Upgraded quartz countertops throughout -50” linear fireplace in the great room, creating a warm and inviting ambiance -Luxurious ensuite with dual sinks, standing shower with tiled walls.--Large bonus room on the second floor. Photos are representative. (id:58356)
78 Blackbird Bn
Fort Saskatchewan, Alberta
Welcome to this stunning custom built home by Valencia homes and is located in the heart of South Fort. This home offers over 1600 + sq ft of living space. The open concept main floor has a massive living room that is open to the kitchen and nook area. The second level features a total of 3 bedrooms , 2 full baths and a upper floor laundry. The unspoiled basement has a side separate entrance that is perfect for a future income suite. The home is located Close to all amenities. *** Home is under construction and the photos used are from the same style home recently built and will be complete by June of 2025 , colors may vary *** (id:58356)
80 Blackbird Bn
Fort Saskatchewan, Alberta
Welcome to this stunning custom built home by Valencia homes and is located in the heart of South Fort. This home offers over 1600 + sq ft of living space. The open concept main floor has a massive living room that is open to the kitchen and nook area. The second level features a total of 3 bedrooms , 2 full baths and a upper floor laundry. The unspoiled basement has a side separate entrance that is perfect for a future income suite. The home is located Close to all amenities. *** Home is under construction and the photos used are from the same style home recently built and will be complete by June of 2025 , colors may vary *** (id:58356)
#227 401 Southfork Dr
Leduc, Alberta
First time homebuyer? Looking to downsize? Or considering a revenue property? This move-in ready 1000+ sq ft 2 Bed + 2.5 Bath home is perfectly suited to meet your needs. Nicely designed open main floor has durable wall-to-wall engineered hardwood throughout and is one of the few units that has a Half Bath on the main floor. Good sized Kitchen with plenty of cabinets and granite counters, including an eat-up bar. Kitchen also has ss appliances, tile backsplash, and upgraded hardware. Upstairs features 2 large Bedrooms, both with walk-in closets and Master Baths! Laundry is conveniently located on the upper floor. Large, bright windows throughout to let in the sunshine, this unit also has AC for those hot summer days. Outside, enjoy quiet evenings on your private deck with no back neighbours. Great location, close to all amenities and easy access to the QE2. Don't miss out! (id:58356)
3115 144 Av Nw
Edmonton, Alberta
Investor Alert or Perfect First Home! This spacious 3 bed, 2.5 bath townhome offers a functional layout with a partially finished basement featuring a rec room and half bath. Conveniently located next to the Anthony Henday for easy commuting. Clareview LRT Station is close by, and you're just minutes from Costco, Superstore, Walmart, and the Clareview Community Rec Centre. Situated near good schools and the river valley trail system, this location offers both convenience and lifestyle. A great opportunity with cashflow potential—don’t miss it! Please note the property is sold as is where is at time of possession. No representations or warranties (id:58356)
#1423 9363 Simpson Dr Nw
Edmonton, Alberta
HARD TO FIND A CONDO WITH 2 LARGE BEDROOMS AND A BIG DEN...BUT IT'S HERE! Located in the much desired community of South Terwillegar, this spacious 1,320 square foot TOP FLOOR condo is perfect for a growing family, investors, or anyone wanting a BIG condo that feels like a house! The condo features a bright, open plan with numerous south facing windows that flood the unit with natural light! Other highlights include a large kitchen with a raised eating bar, a generous walk-in pantry, room for a big table in the dining room, a LARGE living-room and in-suite washer/dryer. Both bedrooms are generous in size and the Primary Bedroom provides a full 4- piece ensuite. The condo includes 2 titled parking stalls and a HUGE south-facing balcony to enjoy our long summer days. In a great south-west location, you are in close proximity to very good schools, shopping, transit, and have easy accesss to both the Whitemud and Anthony Henday Freeways. HARD TO FIND A CONDO OF THIS SIZE BUT YOU HAVE IT HERE...WELCOME HOME! (id:58356)
#305 2545 116 St Nw
Edmonton, Alberta
Welcome to this spacious 1 bedroom, 1 bathroom apartment. This top floor unit is located in the quiet neighbourhood of Blue Quill. It offers a very large living room and good sized primary bedroom, also a separate dining area. Bright living room has sliding doors leading to the west facing balcony. Comes with one parking stall. Great location, walking distance to amenities: transit, shopping, school. Close to Whitemud Ravine, LRT and in the desirable Vernon Barfield JH school district. Great opportunity to own this condo or become an investor. (id:58356)



