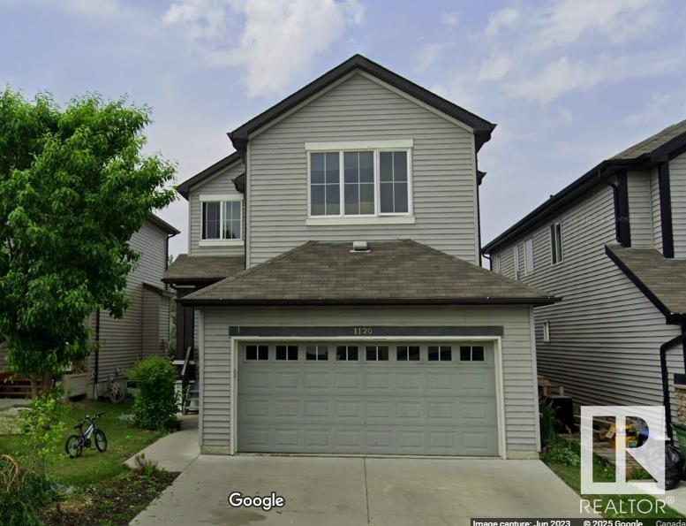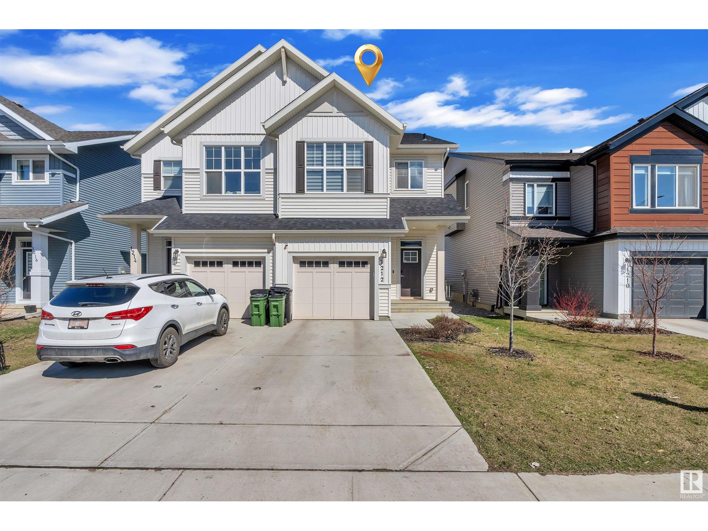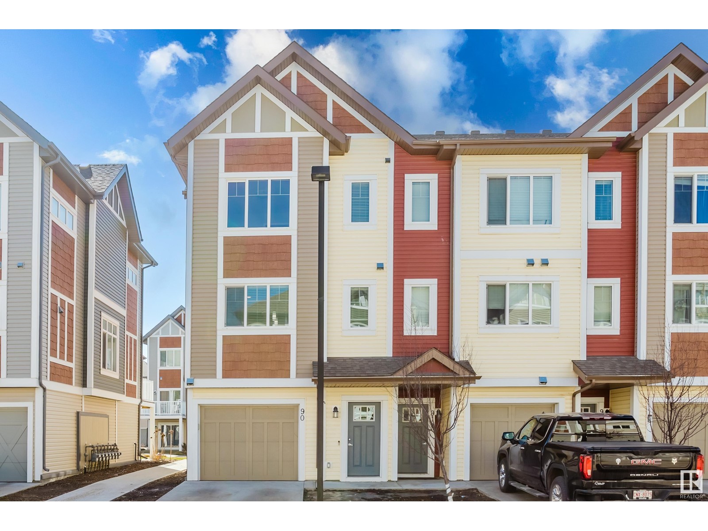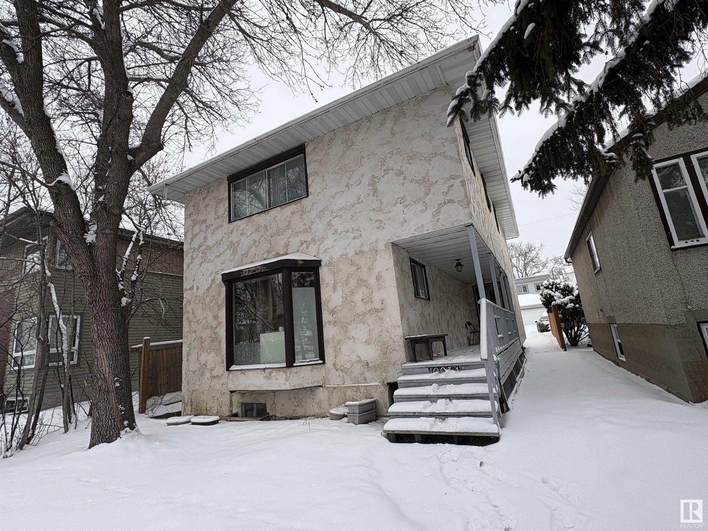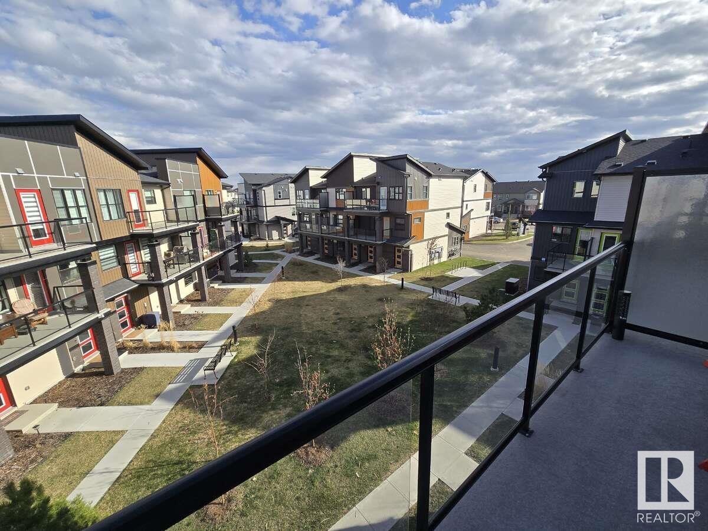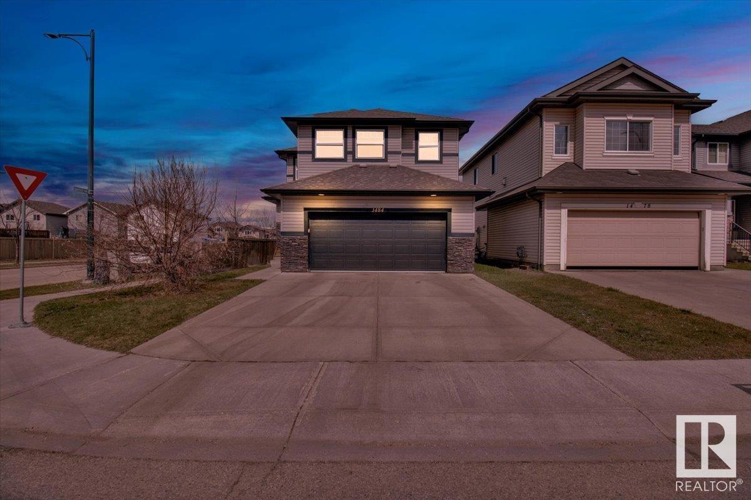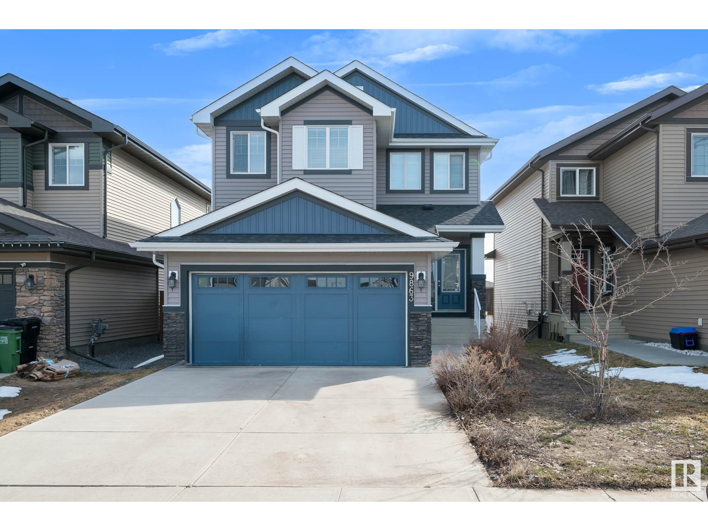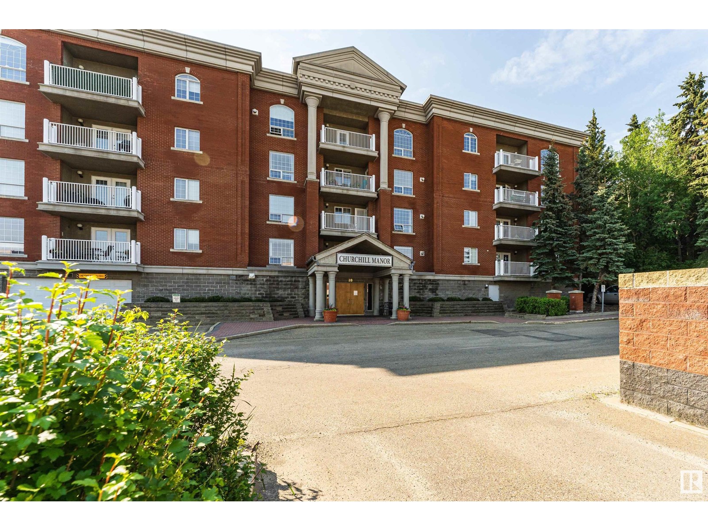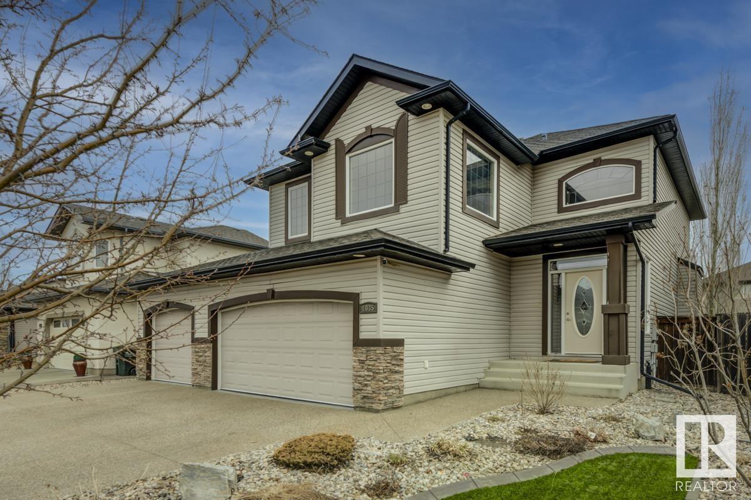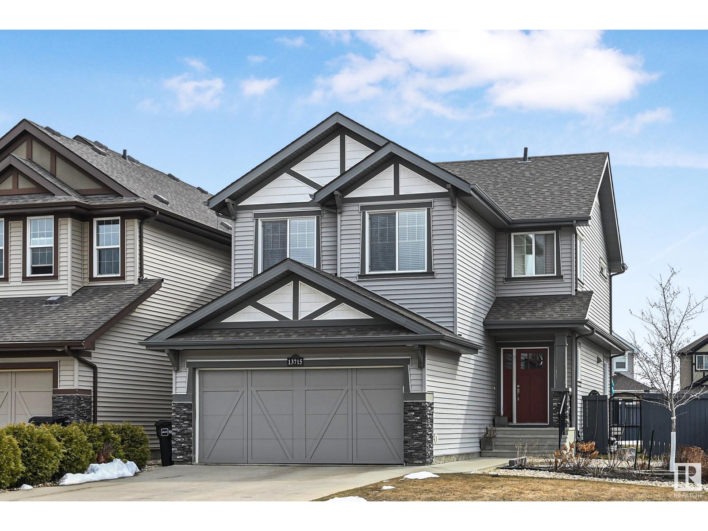#417 260 Bellerose Dr
St. Albert, Alberta
An amazing opportunity to purchase early at Riverbank Landing in St Albert!! A premium Live-Work-Play development, conveniently located along the banks of the Sturgeon River Valley. Solid concrete & steel construction offers superior privacy and fire safety. This beautiful one bedroom plus den suite offers quality features throughout including; 9ft ceilings, oversized windows, quartz countertops, porcelain tile, linear-style fireplace, premium appliance pkg and much more! Each suite has dedicated fresh-air intake with forced air heating and A/C. Also includes underground heated parking and storage. Riverbank Landing's well designed amenities include; a spacious glass social hall, fitness facility, guest suite, car wash, resident's lounge opening to a roof-top terrace. Only steps to the tranquility of the Red Willow Trail System, boutique shopping, restaurants & professional services. Possessions are set to begin in October 2025. Here is your chance to enjoy the condo lifestyle in an incredible location! (id:58356)
1120 59 St Sw
Edmonton, Alberta
Well appointed, spacious home in walkable Walker. The main floor has large windows, flooding the open kitchen and living room with welcome sunlight. Spacious kitchen with plenty of counterspace and room for dining. Upstairs there are 3 good sized bedrooms. The primary is large enough for a king suite and has a huge walk in closet and 5 piece ensuite. Laundry is on upper floor as well adding to convenience. The basement has kitchen area and its own laundry with 2 additional bedrooms. This is a great family home in a great area! (id:58356)
#502 10319 111 St Nw
Edmonton, Alberta
PLATINUM PROPERTY! Bright, modern and move-in ready! This 2 bed, 2 bath urban condo features 9’ ceilings, engineered hardwood floors, and an open-concept layout filled with natural light from large South and West-facing windows. The stylish kitchen is equipped with stainless steel appliances, a mirrored backsplash, and granite countertops. The spacious living area has a gas fireplace and is perfect for entertaining or relaxing at home. Both bedrooms offer generous closet space, including the primary suite with its own 3-piece ensuite. Additional highlights include air conditioning, gas BBQ hookup, titled underground parking, and extra storage. Situated just steps from MacEwan University, transit, shopping, and with quick access to the Ice District, Brewery District, and U of A—this location offers unbeatable convenience and lifestyle appeal. (id:58356)
1212 Podersky Wd Sw Sw
Edmonton, Alberta
This stunning Brookfield Residential duplex is located in south side of Edmonton, in the community of Paisley. Featuring 3 bedrooms and 2.5 bathrooms, this home includes a front-attached garage and boasts one of the best locations in the area ,backing directly onto the dog park.Upon entry, you’re greeted by a soaring 10-foot foyer. The elegant kitchen is equipped with stainless steel appliances, a chimney-style hood fan, a dedicated microwave shelf, quartz countertops, a spacious island, and stylish dual-tone cabinetry.The bright and inviting living room includes a contemporary electric fireplace and ample natural light. Upstairs, a generous bonus room offers additional living space. The luxurious primary suite is accessed through grand double doors and is accompanied by two additional bedrooms and a full bathroom, all featuring quartz countertops. (id:58356)
#418 1820 Rutherford Rd Sw
Edmonton, Alberta
Welcome to your new Southside home with views to Downtown Edmonton. TOP FLOOR 2 bedroom and 2 full bathroom overlooking the School, Field and park in the Crossroads of Rutherford. This condo checks all the boxes! Bright, light and inviting and full of designer upgrades. Open concept kitchen complete with large island, an abundance of cabinets and storage options, stylish black quartz countertops, stainless steel appliances and trendy backsplash. Spacious living room with large windows and natural light. Vinal plank throughout. Primary suite is spectacular with full ensuite and extra large closet. Perfect balcony space for summer nights. Additional bedroom, full bathroom and storage/laundry completes this home. One titled underground heated parking stall. Well managed complex with easy access to Anthony Henday, public transit and numerous amenities. (id:58356)
11745 84 St Nw
Edmonton, Alberta
Mixed Use Corner Lot 55’x120’ w/ free standing cinder block building. It is currently demised to two bays 1,000sqft each, separately metered. There are two restaurants operating in the spaces currently. West sided bay - equipment negotiable for a turnkey pizza restaurant. Great investment opportunity for today & as a long term opportunity for future redevelopment. (id:58356)
4208 208 St Nw
Edmonton, Alberta
Experience modern living with a natural backdrop in this stunning two-storey home featuring a large backyard that backs onto a beautiful treed area—perfect for relaxing in west Edmonton’s Edgemont community!This home offers over 1,500 sq. ft. above grade. The main floor boasts an open-concept layout with a living room, dining area, and a contemporary kitchen complete with cabinetry, counter space, and a central island. A convenient 2-piece bath and access to the double garage complete the main floor. Upstairs, enjoy a family room, a large primary suite with walk-in closet and 4-piece ensuite, two additional bedrooms, a full bath, and upper-floor laundry for convenience.The full unfinished basement with a separate side entrance offers excellent potential for a future legal suite or rental income opportunity. Located just minutes from West Edm. Mall, schools, parks, walking trails with quick access to Henday Drive—this home delivers incredible value in a fast-growing, family-friendly neighbourhood. (id:58356)
1943 Bonneville Dr
Sherwood Park, Alberta
IMMEDIATE POSSESSION! This Bungalow, situated near the well sought after area of Broadmoor Estates, offers PRIME LOCATION of Sherwood Park! A freshly painted kitchen, a large dining area, and an equally sized living room can provide open-concept living. The main floor also hosts 3 Bedrooms and a fully RENOVATED Bathroom. The large, Finished Basement has a 4th BEDROOM as well as a RENOVATED 2nd Bath, complete with a standup shower. A wood burning fireplace is a wonderful touch to the family room that's already spacious and possesses an opportunity to add even more. Stepping outside, the fully grown and mature neighborhood awaits you. A long driveway leading to a 24' x 20' Garage, a completely fenced backyard with great landscaping, and a firepit. Backing onto Herb Belcourt Park, the close proximity to schools, shopping malls, playgrounds, hockey rinks, swimming pools, Broadmoor Park, and the Golf Course makes this an ideal home for the entire family! AND, the SHINGLES were replaced in 2018. (id:58356)
3035 158 St Sw
Edmonton, Alberta
Imagine waking up in your breathtaking 3,200+ sqft Coventry dream home nestled in Glenridding Ravine, where luxury meets nature's splendor! This architectural masterpiece framing jaw-dropping ravine vistas through bright living room. A chef's paradise kitchen featuring a massive quartz island, pro-grade gas stove, and a walk-thru pantry with sink. Glide up the showstopping spiral staircase under 10' ceilings as sunlight dances on gleaming hardwood floors. 9’ ceilings upper, your primary suite is a 5-star retreat with heated floors, a soaker tub and his-and-hers closets. Two additional bdrms pamper guests with private 4pcs ensuites, and a vaulted bonus room. The basement offers a 5th bdrm with a spa-ready bath (sauna rough-in!), heated floors, and gym space. Geek out over smart upgrades like built-in WiFi boosters, water purification. Your cars vacation in the heated triple garage with EV charging. From the maintenance-free deck to the custom TV wall, this isn't just a house, it's your happily-ever-after! (id:58356)
35 Penn Pl
Spruce Grove, Alberta
Every detail of this beautiful 2 story home is eye-catching and impressive. windows and floor-to-cieling black ceramic fireplace. The kitchen is a chefs dream with stunning black kitchen cabinetry contrasted with white quartz counters & top of the line appliances. The black accents continue past the walk-through pantry into the mudroom, complete with custom built ins. The main floor offers a front office with a window, & upstairs are 3 generously sized bedrooms & a bonus that could easily be a 4th bedroom. The primary ensuite is a 5 piece with dual sinks, walk-in shower, soaker tub, separate toilet, walk-through closet leading to the laundry. The basement is unfinished basement with 2 windows, a separate entrance, and 9 ft ceilings - ideal for a suite. The double garage features extra high ceilings & a floor drain. Recently fenced & landscaped, act quickly before this BEAUTIFUL home is gone! (id:58356)
#720 260 Bellerose Dr
St. Albert, Alberta
Amazing and spacious 2 bedroom/2 bath suite in Riverbank Landing with partial view of the Sturgeon River Valley. Solid concrete construction offers enhanced fire safety and privacy. Incredibly convenient location close to walking trails, boutique shopping, Mercato Italian Market & professional services. Premium features throughout include; 9ft ceilings, oversized widows, quartz countertops, plank flooring, porcelain tile, top-line appliance pkg, forced air heating & A/C, etc. Also includes underground heated and secured parking with storage space. Riverbank Landing has amenities with you in mind, such as; Impressive 2 story lobby, spacious event centre, fitness facility, guest suite, car wash, residents lounge with roof-top terrace. Here's your opportunity to purchase early with possession dates expected to begin this October!! (id:58356)
13042 116 St Nw
Edmonton, Alberta
Custom-built BILEVEL offers elegance, magnificent living spaces. This sprawling home is perfect for a multigenerational family, featuring 1461 SQFT, a total of 5 bed, 2.5 full baths, Separate entry into the basement with an IN-LAW suite. Stunning curb appeal with Brick & Stucco Exterior. Inside the front entry boasts an impressive formal living area with soaring ceilings. The main level also offers a full bath, great room in the rear of the home with a family room & large kitchen. Upstairs Offers 3 gigantic bedrooms & 2 bathrooms with a gorgeous Master Suite. Basement is fully finished & perfect for extended family with kitchen & 2 bedrooms, and full bathroom. Enjoy the sunset views from your West facing backyard. OVERSIZED Double Detached Garage is heated with plenty of storage. Located on a quiet street with quick access to parks, schools, bus. (id:58356)
#90 320 Secord Bv Nw
Edmonton, Alberta
Modern. Stylish. Functional. Welcome to this one-of-a-kind 3-storey corner unit townhome in the vibrant community of Secord, mins from schools, shopping, restaurants, transit, and the future REC center. Step inside to discover a WALK-OUT lower level featuring a flexible space perfect as a bedroom or home office , complete with access to your own private patio. Upstairs, you'll love the open-concept main floor, designed for entertaining with a spacious living , a bright dining area, and a chef-inspired kitchen with a huge pantry, island, & loads of cabinetry. Sunlight pours in through of extra windows, & you can soak it all up from your oversized deck/balcony—ideal for morning coffee or evening BBQs. The top floor features a massive primary suite with double closets and a full ensuite, plus a generously sized second bedroom and another full bath. Features include: Newly painted, new flooring, 9 foot ceiling, upstairs laundry, attached single garage, extended driveway for extra parking, and LOW condo fees (id:58356)
#24 1295 Carter Crest Rd Nw
Edmonton, Alberta
Welcome to Freedoms Gardens Whitemud in Carter Crest! This beautifully updated 1,559 SQFT end-unit townhouse offers 2 bedrooms both with ensuites, 3 bathrooms (1 on the main floor, 2 upstairs), and a double attached garage. The home boasts a main area that features a great size living room complete with fireplace, a cozy dining room with enough room to seat at least 6 people as well as a beautiful updated kitchen complete with black accents, quartz counters and tiled backsplash! Upstairs features the laundry area and 2 bedrooms with ensuites, the primary featuring a 5pc ensuite and walk-in closet. The bottom level features garage and back yard access and a rec room area! This beautiful townhome is MOVE IN READY and close to lots of AMENITIES as well as easy access Terwillegar Drive, Whitemud and Anthony Henday! Call this unit home today! (id:58356)
10934 76 Av Nw
Edmonton, Alberta
ATTENTION INVESTORS! RF3 zoned already! ONLY 5mins to U of A Hospital & the UOFA Campus & 10min walk to McKernan LRT station! **7 BEDROOM w/potential for another 3 bedrooms, a 3rd full bath & 2nd kitchen/living room upstairs!** Exceptional investment opportunity in one of Edmonton's most sought-after communities! This seven-bedroom property in McKernan is just a short walk to McKernan School, the University of Alberta, and the UofA Hospital—making it a prime location for students and professionals alike. Currently all rooms are fully rented with separate leases in place to ensure immediate cash flow. The partially finished/framed up basement offers potential for 3 more bedrooms and 2nd floor ideal room for an additional kitchen, perfect for expanding rental options. Featuring durable vinyl plank flooring throughout and ample parking at the rear in such a sought after neighbourhood. If you are looking to hold & collect rent month/month or ideas to re-built, you cannot beat the price and location! (id:58356)
#308 1003 Gault Bv Nw
Edmonton, Alberta
Welcome to Victory Point in Griesbach, one of Edmonton's most prestigious communities. This 2-bedroom, 2-bathroom condo offers over 900 sq ft of open living in a quiet, well-maintained building. The bright living room features large windows, while the kitchen is equipped with stainless steel appliances, granite countertops, and plenty of workspace. Enjoy fresh air or entertain on the spacious balcony. Bedrooms are located on opposite sides for added privacy, with a walk-through closet and private ensuite in the primary. In-suite laundry provides extra storage, and one of the two underground parking stalls includes a private, locked storage unit. With low condo fees that include heat and water, plus access to a fitness and social room, this unit offers comfort, convenience and just steps from lakes, trails, and shopping. (id:58356)
#507 10142 111 St Nw Nw
Edmonton, Alberta
Amazing!! A spacious 2 Bedroom/2 Bath suite in a premium concrete building under $300k! Incredible value! A beautiful open and bright floor plan in Meridian Plaza with quality features; 9 ft ceilings, oversized windows, gas fireplace, s/s appliance pkg, chef's kitchen with eating bar, etc. Primary bedroom has walking closet and 3 pc ensuite bath. Forced-air heating and air conditioning system. Amenities include; impressive 2 story lobby with curved stairwell, spacious event centre with full kitchen, fitness facility, business centre, owners lounge, guest suite. Underground heated and secured parking is included, even for your guests! One of Edmonton's most convenient and safest locations, close to walking trails, fine dining, shopping and public transportation. Great opportunity to enjoy the condo lifestyle! (id:58356)
#101 630 Mcallister Lo Sw
Edmonton, Alberta
New Listing! This GROUND LEVEL, CORNER UNIT, 2 Bedroom, 2 Bathroom w/ IN-SUITE LAUNDRY in MacEwan Village is sure to impress. Thist condo is ready for a new owner. The galley style kitchen offers bright cabinets, ample storage and an island open to the dining and living space. Enjoy your morning coffee from the covered patio. The patio also offers a GAS BBQ hook up. The primary bedroom features a WALKTHROUGH CLOSET leading to the 4-piece ENSUITE. Both bedrooms are spacious. ALL UTILITIES ARE INCLUDED (heat, water, power) in your condo fees. Bring your pet too, 1 cat or dog is allowed! Enjoy the secured HEATED UNDERGROUND PARKING. Quick access to Henday and Ellerslie shopping center. Convenient public transportation, abundant visitor parking, building surveillance and on site property management are also available. (id:58356)
#311 630 Mcallister Lo Sw
Edmonton, Alberta
New Listing! This 2 Bedroom, 2 Bathroom w/ IN-SUITE LAUNDRY in MacEwan Village defines home ownership, with affordability. This clean and bright condo is ready for a new owner. The galley style kitchen offers bright cabinets, ample storage, and an island open to the dining and living space. Enjoy your morning coffee from the covered patio. The patio also offers a GAS BBQ hook up. The primary bedroom features a WALKTHROUGH CLOSET leading to the 4-piece ENSUITE. Both bedrooms are spacious. ALL UTILITIES ARE INCLUDED (heat, water, power) in your condo fees. Bring your pet too, 1 cat or dog is allowed! Enjoy the secured HEATED UNDERGROUND PARKING. Quick access to Henday and Ellerslie shopping center. Convenient public transportation, abundant visitor parking, building surveillance and on site property management are also available. (id:58356)
17403 3 St Nw
Edmonton, Alberta
Marquis West is a way from the hustle and bustle, yet close to Edmonton’s main ring road for amenities and commuting. This stunning home has a 9’ main floor with an open to above great room which includes a 50” linear electric fireplace. The beautiful L-Shaped kitchen at the rear of the home is bright and features quartz counters and a nice size island. As you reach the second floor, you'll discover a bridge leading over the great room towards the primary bedroom. A side entrance is included for future development with the basement ceiling height upgraded to 9’, for a more spacious feel. The flex room on the main floor is perfect for an office or playroom for the little ones. You will find metal spindle railing on the main and second floor. Upstairs you will find 3 bedrooms and a central bonus room area that overlooks the great room below. The primary bedroom is private with a 5-piece ensuite & includes double sinks in the vanity, 60” Tub and a 48” wide shower. (id:58356)
17424 2 St Nw
Edmonton, Alberta
This stunning single-family home features 2088 sq. ft., 3 Bedrooms, 2.5 bathrooms, a spacious second floor bonus room, convenient walk-through pantry and more! Side Entrance included for a potential development, with the basement ceiling height upgraded to 9’ for a more spacious feel. Bedrock Homes are smart! Enjoy controlling your Thermostat, video doorbell, front door lock and much more with our Included Smart Home System - free of charge to you! The primary ensuite features an upgraded large standing shower with tiled walls and dual sinks. Ample countertop space complete with quartz. The walk-through pantry offers tons of storage space and is complete with a sleek frosted pantry door. Stunning 41” upper kitchen cabinets provide you with stunning visual appeal and more room for dishes and small appliances! Enjoy sitting back in your great room that boasts a linear electric fireplace - use the handy remote to change the flame colors to fit the mood. (id:58356)
1906 Hammond Pl Nw
Edmonton, Alberta
Beautiful and spacious 3-bedroom, 3.5-bathroom family home located at 1906 Hammond Place NW in West Edmonton. This 1900 sq ft two-storey home offers comfort, style, and convenience. The main floor features a bright open-concept layout with a modern kitchen, stainless steel appliances, and an eat-in island perfect for family meals or entertaining. Upstairs includes three large bedrooms, including a primary suite with an ensuite bathroom and walk-in closet. Additional highlights include central A/C, gas heating, in-home laundry, an attached garage with driveway parking, and a private backyard deck ideal for relaxing or BBQs. Located in the quiet, family-friendly Hamptons community, just 2 minutes from Anthony Henday Drive, with easy access to schools, parks, trails, public transit, and West Edmonton Mall. This clean, well-maintained home is move-in ready. Small, well-trained pets are welcome. (id:58356)
17439 2 St Nw
Edmonton, Alberta
WALK OUT Pie-Shaped Lot backing onto Green Space/Pond Rear Deck with Vinyl Decking & Aluminum Spindle Railing 9’ main floor offering an open-to-above foyer The great room features a sleek 50” linear fireplace A walk-through pantry which leads into the kitchen The kitchen is perfect for entertaining, and features quartz counters with extensive cabinet space and a large island. A side entrance is included for a potential future development with the basement ceiling height upgraded to 9’ Metal spindle railing on the main and second floor A bridge over the foyer leads to the primary bedroom Upstairs you will find 3 bedrooms and a large central bonus room Primary Bedroom comes with a separate sitting room The large primary bedroom and walk-through closet conveniently leading to the laundry room The ensuite includes double sinks, a free-standing soaker tub and tiled shower. (id:58356)
7360 182 Av Nw
Edmonton, Alberta
Welcome to VITA CRYSTALLINA & Excel Homes popular model the Rosewood. With just under 2300 sf upon entering you’re greeted with 9ft ceilings, LVP flooring, a grand statement foyer, setting the tone for its spacious and thoughtfully designed layout. MAIN FLOOR BEDROOM & full bath offer the perfect setup for multi-generational living or hosting guests. At the heart of the home, the open-concept main floor features a beautifully upgraded kitchen, complete with crown moulding, an island extension, QUARTZ COUNTERTOPS, SS appliances, Large WALK THRU PANTRY flows seamlessly into the bright and SPACIOUS great room and dining nook. Upstairs, the bonus room acts as a natural divider, offering privacy between the primary suite and additional bedrooms. Completing the second floor are the 2 bedrooms, full bath, and convenient laundry room. The 9’ basement is roughed-in for a legal 2-bedroom suite with a SEPARATE ENTRANCE. GREEN BUILT w/upgraded insulation, ecobee thermostat, tankless HW, & more! DONT DELAY! (id:58356)
#101 1203 163 St Sw
Edmonton, Alberta
For more information, please click on View Listing on Realtor Website. South-facing with stunning views. Enjoy natural light all day and relax on your oversized balcony overlooking green space. Recently installed a retractable outdoor sunshade for added comfort. Brand-new premium vinyl plank flooring with a lifetime warranty (2024), plus new premium carpet and underlay on stairs (2024). Semi-finished attached garage with built-in shelving provides extra storage and organization. Featuring quartz countertops, a glass tile backsplash, and upgraded staggered cabinets with crown molding for a high-end look. Smart switches installed in most areas. High-end finishes such as tiled tub shower, custom-designed and built closet space (2021), and stainless steel appliances. Year-round comfort with a portable A/C unit to keep cool in the summer. Affordable condo fees which cover outdoor maintenance and insurance for a hassle-free lifestyle. (id:58356)
#116 160 Magrath Rd Nw
Edmonton, Alberta
Welcome to Magrath Mansion in Magrath Heights! This immaculate Condo features 2 BEDROOMS & DEN + 2 FULL BATHS. Plenty of natural light throughout and amongst the open concept floorplan is upgraded vinyl plank flooring and a spacious kitchen complete with stainless steel appliances. Add the convenience of in-suite laundry/storage room and relax & enjoy your private COVERED PATIO with West Exposure. Primary bedroom features a 4 pc. ensuite with large walk-in closet. Additional Bedroom & Den, 3 pc. bathroom and spacious living room complete the layout. UNDERGROUND PARKING with storage provides warmth and security year round with additional convenience of a Car Wash. Building amenities include: large social/games room with access to outdoor BBQ area, theatre room, & fitness room complete with whirlpool & steam room. AMAZING LOCATION which is close to many amenities such as schools, public transit, Rec Centre, Windermere Shopping, Golf Courses, the Anthony Henday and minutes away from the airport. MUST SEE!!! (id:58356)
#227 78 Mckenney Av
St. Albert, Alberta
THIS HOME HAS IT ALL! Large 1 bedroom + den, an underground stall with storage, & even an east facing courtyard view! This freshly painted home is MOVE IN READY! The spacious, well equipped kitchen is open to the dining/living room areas, which have a door leading to the covered balcony. A den with huge windows could also be a hobby room, TV/computer room, exercise area, etc. Enjoy in-suite laundry & ample storage. This home & the entire building are both clean & very well maintained. The social & community feel begins with an on-site manager & features UNSURPASSED AMENITIES such as a library, party room, hair salon, exercise room, woodworking shop, craft room, theatre room, coffee bar, & 4 rental guest suites. A social committee plans indoor activities, excursions, celebrations, craft/bakery sales, etc. A commercial kitchen even prepares meals for those nights you don't feel like cooking. Condo fees include everything (even cable) except phone/internet. THIS COMPLEX HAS NO EQUAL IN ST. ALBERT! (id:58356)
1401 Ainslie Wd Sw
Edmonton, Alberta
Available for immediate possession, this newly-built single family home located in Southwest Edmonton’s Ambleside neighbourhood is surrounded by parks, ponds, and trails all within walking distance to schools and amenities. With cool grain finishes and bold accents throughout the home, you can find a custom kitchen layout with a cabinet hood fan, built-in microwave, full-height backsplash tile, and a modern bras faucet. This 3,068 sq.ft. home is equipped with wide vinyl plank flooring throughout the main floor, 42” electric fireplace on a feature paint wall in the great room, contemporary matte black plumbing fixtures and quartz countertop throughout, and an upgraded primary ensuite with herringbone tiled shower enclosure and free-standing apron tub with surrounding floor tile. Enjoy a short drive to nearby essential services and resources, perfect for any lifestyle. Some photos may be virtually staged. (id:58356)
1484 37b Av Nw
Edmonton, Alberta
Stunning 2-storey home by Urban Luxury Homes in desirable Tamarack! This detached single-family gem features a large double attached garage and an open-concept main floor with engineered hardwood, tile, and a stylish 3-sided fireplace. The kitchen boasts a large island, soft-close drawers, solid maple cabinets, and granite countertops. Enjoy the spacious two-tier deck out back—perfect for entertaining. Upstairs offers an enclosed bonus room with surround sound wiring, upper laundry, and a large primary suite with walk-in closet and a 5-piece ensuite including his & hers sinks and a jetted tub. Two additional bedrooms and a 4-piece main bath complete the level. The fully finished basement includes a wet bar, large rec room, and 3-piece bath. Added perks include tankless hot water, newer laundry units, and Hunter Douglas window coverings throughout. Conveniently located with shopping and schools within walking distance and a short drive to commuter highways. (id:58356)
2806 Wheaton Dr Nw
Edmonton, Alberta
Absolutely stunning custom-built bungalow with loft, offering over 6000 sq ft of luxurious living space in prestigious Windermere. Designed with modern elegance, this home features high-end finishes and impeccable craftsmanship. The main floor boasts 10 ft ceilings, an open-to-above living room with vaulted ceilings, and a 3-sided gas fireplace. The chef-inspired kitchen offers Jenn Air appliances, a large island, spice kitchen, and walk-in pantry, with the dining area opening to a spacious deck.The serene primary suite includes a spa-like ensuite with a jacuzzi tub, a custom wardrobe room, and patio access. A second bedroom and full bath complete the main level. Upstairs, the loft has a bonus room with a wet bar and two bedrooms with ensuites and walk-in closets. The lower level is perfect for entertaining, featuring a rec room with a wet bar, home theatre, exercise room, two baths, and a guest bedroom. 200-amp panel, heated 3-car garage and wired for EV charging. (id:58356)
1362 Ainslie Wd Sw
Edmonton, Alberta
Welcome to 1362 Ainslie Wynd SW. in Ambleside – a stunning 3 bed, 2.5 bath single family home with over 2,400 sq. ft. of thoughtfully designed living space, ready for immediate possession. The custom kitchen is a true centerpiece, featuring bold earthy tones, a cabinet hood fan, built-in microwave, full-height backsplash, quartz countertops, and a spacious island eating bar. The great room showcases a 42” fireplace, while the primary ensuite includes a soaker tub, black barn-style shower door, and brass fixtures. Convenience meets style with second-floor laundry room, bonus room and durable wide vinyl plank flooring throughout the main living areas. Located near parks, ponds, and trails, and within walking distance to schools and essential amenities, this home offers the perfect balance of nature and urban convenience. This home is part of a limited collection of single-family homes, making it a rare opportunity in one of Edmonton’s most desirable communities. (id:58356)
8507 181 Avenue Nw
Edmonton, Alberta
Welcome to the Archer 20–a 1585 sqft home that blends modern luxury with smart design. Featuring a double attached garage & 9' ceilings on both main & upper floors, this model offers a spacious, open-concept layout. The foyer includes a convenient bench with hooks, a large walk-in closet & a 1/2 bath near the garage. The main floor offers LVP flooring, a stylish kitchen with quartz counters, island with eating ledge, Silgranit sink, built-in microwave, full-height backsplash & a generous corner pantry. Enjoy natural light from large windows in the great room with electric fireplace & nook, plus access to the backyard via a sliding patio door. Upstairs features a compact laundry closet, cozy loft & a luxurious primary suite with dual walk-in closets & a 4pc ensuite with double sinks & a walk-in shower. Two add. bedrooms & a 3pc bath complete the upper level. Add. features include brushed nickel fixtures, upgraded railings, separate side entry 150 Amp service, and basement rough-ins. (id:58356)
1365 Ainslie Wd Sw
Edmonton, Alberta
Discover 1365 Ainslie Wynd SW, a spacious 4 bed, 2.5 bath single family home offering over 3,000 sq. ft. of modern living space and $14,000+ in included upgrades. This beautifully designed home features a custom kitchen with a cabinet hood fan, built-in microwave, full-height backsplash, island eating bar, and a Kohler matte black faucet. Cool, bright tones flow throughout the home, complemented by a 42” electric fireplace in the great room. The main floor includes a versatile den, ideal for a home office or extra space, plus a walk-out deck perfect for you to enjoy your morning coffee. The upgraded primary ensuite offers a drop-in soaker tub, black barn-style shower door, custom-built vanity, and quartz backsplash. Located in the established Ambleside community, surrounded by parks, trails, and schools, this home is just a short drive to the Currents at Windermere, Riverbend, and Terwillegar. Ready for Immediate Possession, this roomy home offers the perfect blend of style and convenience. (id:58356)
3739 8 Av Sw Sw
Edmonton, Alberta
Fully Built-out Wellness Salon & Spa 1525 sq.ft.± (ASSET SALE)offering a luxurious blend of massage, pedicure, and manicure services. This impeccably designed space provides an unparalleled experience for clients and is ready for immediate operation by its new owner. Prime Location Situated in a high-traffic area with excellent visibility and ample parking, attracting a loyal clientele and walk-ins. Fully Equipped: premium massage tables, luxury pedicure chairs with built-in massage functionality, manicure stations,Stylish Design: Modern and chic interiors with soothing lighting, premium flooring, and comfortable seating to enhance the customer experience. Multiple Treatment Rooms: Private, soundproof rooms for massage therapy or other wellness treatments, ensuring maximum comfort and privacy. Average Household Income $115,210. (id:58356)
9863 222 St Nw
Edmonton, Alberta
Come and check out this modern home with a LEGAL WALK-OUT BASEMENT SUITE in the heart of SECORD! The main floor boasts an OPEN-CONCEPT LAYOUT with a spacious kitchen featuring AMPLE CABINETRY and a LARGE ISLAND. Enjoy the BRIGHT LIVING ROOM with a cozy fireplace, CONVENIENT MAIN FLOOR LAUNDRY, a SPACE FOR YOUR OFFICE, and a 2-pc bath. Upstairs offers a GENEROUS PRIMARY BEDROOM with a beautiful ensuite including a SOAKER TUB AND SEPARATE SHOWER, plus a LARGE BONUS ROOM and two additional bedrooms. The fully finished, WALK-OUT BASEMENT SUITE includes a SEPARATE ENTRANCE, one bedroom, IN-SUITE LAUNDRY, and PLENTY OF LIVING SPACE—ideal for a lot of different living options: MULTI-GENERATIONAL LIVING – perfect! LONG TERM TENANT – amazing! AirBNB - awesome! If you are looking for a home that offers SEPARATE PARKING FOR BOTH SUITES, this is it! With CLOSE PROXIMITY to schools, shopping, and all amenities, this home is a winner! (id:58356)
18063 85 St Nw
Edmonton, Alberta
Step into comfort and quality in this beautifully maintained half duplex in Klarvatten, perfectly located near schools, CFB, and major routes like the Anthony Henday. Rich hardwood floors lead you through a stylish open-concept main floor with an open concept kitchen, granite counters, and newer stainless steel appliances installed in 2024. Enjoy summer gatherings on the spacious 2-tier deck and fully fenced huge backyard. Upstairs offers a serene primary suite with walk-in closet and ensuite, plus two more bedrooms and laundry. Bonus features include a single attached garage, High Velocity furnace, Navien tankless water heater, and fire-retardant OSB construction for peace of mind. (id:58356)
60 Sunset Bv
St. Albert, Alberta
Welcome home. This 1045 Sq ft bungalow is situated on a large corner lot and offers a single attached garage with additional attached carport. The bright and spacious main floor has a large living room and a modern upgraded kitchen. In addition there are 3 spacious bedrooms on the main floor. The basement requires a few finishing touches but offers a large family room, additional bedroom and den space. This home is conveniently located close to schools, shopping and transportation. Property is offered AS IS, WHERE IS at time of possession with no warranties or representations. (id:58356)
#307 10116 80 Av Nw
Edmonton, Alberta
Executive 2 bed / 2 bath condo steps to Whyte Avenue! Less than 10 minute drive to both UofA and downtown. Bright and spacious unit. Fully painted less than a year ago. Gorgeous granite counters. Plenty of cabinets. Black appliances. Functional floorplan with separated bedrooms. Titled underground parking with storage. In-suite laundry with large storage room. Oversized balcony perfect for BBQs. Pet friendly building with board approval. Excellent location close to many restaurants, shopping and public transportation. (id:58356)
#202 20 St Joseph St
St. Albert, Alberta
This gorgeous condo is situated in the highly desirable 45+ age-restricted Churchill Manor building, located in the heart of Downtown St. Albert. With NEW vinyl plank flooring, light fixtures and freshly painted throughout, this 1207 sqft suite features 2 bedrooms + den and 2 bathrooms, along with a south-facing balcony to soak up the sun. The expansive windows create a bright atmosphere, and being in a corner suite, you’ll enjoy a park-like setting with a coveted view of downtown, just steps away from St. Albert's vibrant shops, restaurants and entertainment options in the downtown core. Enhance your culinary experience by expanding the kitchen island for even more counter space! Spend your Saturdays exploring the St. Albert Farmers’ Market or enjoying the trails along the Sturgeon River. This unit also includes a heated underground parking stall, a personal storage cage and a portable A/C unit for your comfort. (id:58356)
16799 36 St Nw
Edmonton, Alberta
Imagine your family’s life unfolding in a sunlit, modern haven in Edmonton’s Cy Becker neighbourhood. Step into an expansive open living space where gatherings become a cherished ritual, and the elegant dining room—with its inviting coffered ceiling—sets the stage for meals that bring everyone together. The gourmet kitchen inspires culinary adventures, while upstairs, a serene master suite and three bedrooms nurture restful nights and joyful mornings. A versatile bonus room invites creativity, and a finished double garage adds everyday convenience. Outside, a refined patio and a tranquil, landscaped backyard form the perfect backdrop for laughter-filled gatherings and quiet moments of reflection. Enjoy community perks with excellent schools, inviting parks, local shopping, and friendly neighbours who foster a warm, welcoming atmosphere. This home isn’t just a residence—it’s where your family’s best memories are waiting to be made. (id:58356)
10403 65 Av Nw
Edmonton, Alberta
Over $200,000 in renovations has gone into this home in the highly desirable community of Allendale! Every aspect of this home has been touched!! Including a NEW ROOF, plumbing, electrical & exterior upgrades. As you step inside, you are greeted by a large front foyer, that enters into the spacious & bright living area; highlighted by a brick fireplace. The open & bright kitchen offers lots of cupboard & counter space. Inviting dining area is perfect for entertaining. Two large bedrooms & four-piece bathroom, with all-new flooring throughout. Separate entrance provides access to the new, 3 bedroom LEGAL SUITE. Perfect for a large family; rent out while you live upstairs, or income property. Generous SouthEast facing yard full of fruit trees, plus an oversized double car garage allows for storing an RV or large work vehicle. Plus, a large driveway for additional vehicles. Amazing location, close to everything! Schools, parks, shopping, the U of A, transit & easy access to Calgary Trail and the Whitemud. (id:58356)
5331 Chappelle Rd Sw
Edmonton, Alberta
INVESTMENT OPPORTUNTY AWAITS IN CHAPPELLE! Looking for an investor willing to finish this fully serviced 2.91 Acre site that backs on to a storm water pond. The original plan was to build 61 Townhomes with Double Attached garages. One 5plex is near completion, a 6 plex has been framed and the foundation is pured and ready for a 3 plex. Great location as the units are within walking distance to all amenities and transit. (id:58356)
40 Garden Cr
St. Albert, Alberta
NO CONDO FEES! Updated 3-Bedroom Townhouse in Desirable Grandin Neighborhood Welcome to this beautifully maintained 2-storey residential attached offering 1,055 sq.ft. of comfortable living space. This 3-bedroom, 2 full-bath home is move-in ready with numerous updates including a newer roof, windows, basement development, kitchen upgrades, gas fireplace, new dishwasher, and new hot water tank (2021) Enjoy the convenience of a single garage—perfect for your vehicle, garden tools, and bike storage. Relax in the west-facing backyard featuring a charming cement pad for outdoor furniture, a concrete pond, and a covered patio for year-round enjoyment. The fully developed basement includes a spacious family room and a newer 4-piece bathroom with a deep soaker tub. Ideally located facing a green park space and close to all amenities, this property offers the perfect combination of comfort, style, and location—with no condo fees! (id:58356)
6119 Crawford Dr Sw
Edmonton, Alberta
This stunning pre-construction 4137+ sq ft custom 2-story single-family home is nestled in the heart of Chapelle, Edmonton, AB. Conveniently located near schools, parks, grocery stores, transit, and numerous amenities, this property offers exceptional value. It features 10 ft ceilings on the main floor and 9 ft ceilings upstairs and in the basement, creating a spacious and airy feel. The home includes a fully finished 3-bedroom legal basement suite and a separate 2-bedroom garage suite, providing incredible rental potential. The main house boasts an office, a bedroom on the main floor, a spice kitchen, a huge pantry, and 1.5 baths. Upstairs, you’ll find 3 spacious bedrooms, 2 full baths, and a versatile bonus room—making it a 9-bed, 5.5-bath home. The living room, dining area, and front-facing balcony all overlook a green space and ravine, ensuring breathtaking views. Photos are from a similar home by the builder; finishes may vary. (id:58356)
22319 94 Av Nw
Edmonton, Alberta
WELCOME HOME. This immaculate, show-home worthy 2-story is everything your family needs. Located in the heart of Secord, this property is situated near every amenity a family needs & on a PIE-SHAPED LOT! As you walk in, you are immediately blown away at the breathtaking flooring, open concept design and a kitchen of every chef's dreams. Boasting granite countertops, a massive island, loads of cabinetry, all open to the dining area & living room! The living room is also spacious with a gorgeous electric fireplace and huge windows for added natural light. Slide the patio doors open & you'll be blown away by the ENORMOUS BACKYARD w/ meticulous yet simple landscaping. Upstairs is also impressive! As you walk up the gorgeous staircase, you are greeted by a huge bonus room! The 3 bedrooms are all MASSIVE! The primary bdrm features gorgeous windows, walk-in closet & a EPIC ENSUITE! The UPPER LAUNDRY & 4pc. main bath round out the upper floor. SECORD IS HOME TO MANY PARKS, SCHOOLS & COMING SOON..A NEW REC CENTRE (id:58356)
8713 149 St Nw
Edmonton, Alberta
Welcome to this beautifully crafted, newly built INFILL home in prestigious Parkview! Offering over 2,600 sq/ft of total living space, this property is ideal for families, professionals, or investors seeking a turnkey opportunity with a fully finished LEGAL SUITE. The main floor features an open-concept layout with a chef’s kitchen offering quartz countertops, custom cabinetry, a large island, and premium stainless-steel appliances. Bright living and dining areas with oversized windows and a cozy fireplace create an inviting atmosphere. Upstairs, the primary suite boasts a walk-in closet and a luxurious 5PC ensuite with dual vanities, a soaker tub, and a large shower. Two additional bedrooms, a 4PC bath, built-in tech area and a laundry closet complete the upper level. The fully finished legal basement suite includes 2 bedrooms, a 4PC bath, a full kitchen, in-suite laundry, and a separate entrance. Easy access to Whitemud, top schools, shopping, parks, and minutes to Downtown. A must-see home! (id:58356)
1035 Summerwood Estates Rd
Sherwood Park, Alberta
The one you’ve been waiting for has finally hit the market! This impressive Summerwood home offers over 3,500 sq ft of finished space & checks all the boxes. The triple oversized heated garage is a standout feature—complete with epoxy floors & a floor drain. Step inside & you'll find a bright, open-concept layout with gleaming hardwood floors. The kitchen is the heart of the home with a large eat- up granite island, a walk-through pantry, wall of windows, spacious dining with coffered ceilings and the adjacent great room with gas fireplace provides a cozy yet elegant space to unwind. Upstairs, you'll love the vaulted bonus room, ideal for movie nights or a kids’ play space, along with three generously sized bedrooms and laundry. The primary retreat boasts a 5-piece ensuite with dual vanities, a soaker tub, & a separate shower. The fully finished basement offers additional room to spread out. Outside, enjoy a low-maintenance backyard oasis complete with a putting green and expansive stamped concrete patio. (id:58356)
13715 165 Av Nw
Edmonton, Alberta
Welcome to Carlton! This 2 STOREY offers elegance, and magnificent living spaces. You will be wowed upon entering the foyer, Open Concept Floor Plan, 9 Foot Ceiling's, pot lights, spacious living room with fireplace, hardwood flooring, large dining area with patio door to a deck. The kitchen is outstanding from every angle, showcases tasteful finishes such as custom cabinets to ceiling, granite countertops and tile backsplash, Stainless Steel Appliance’s, and Large Granite Island. Boasting a sound system for entertaining your family. The Upstairs you will find a bonus room with vaulted ceilings. Master Bedroom with a luxurious 5 piece ensuite Bathroom with shower, soaker tub, and his and hers sinks, and a walk-in closet. 2 large bedrooms and a Full Bath. The Large South backing yard is perfect for family gatherings. Close to amenities, schools, shopping, Anthony Henday. Showhome model built by Landmark. All Furniture Included. (id:58356)

