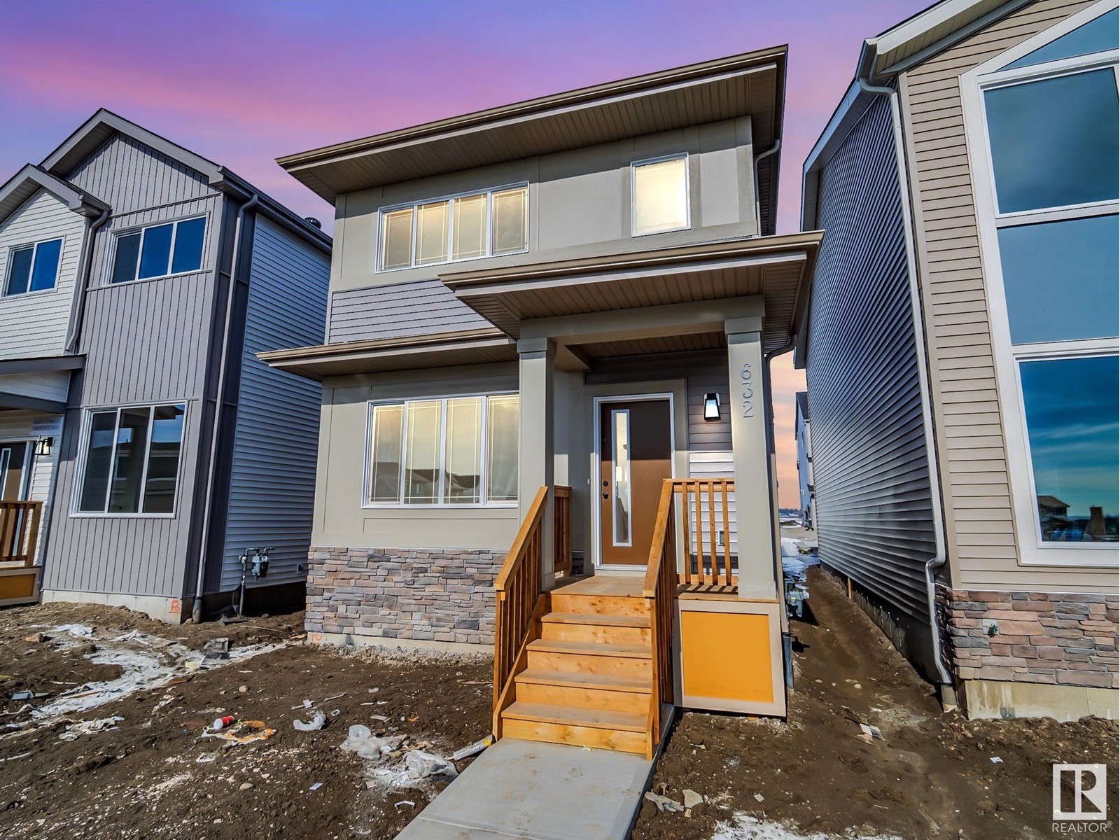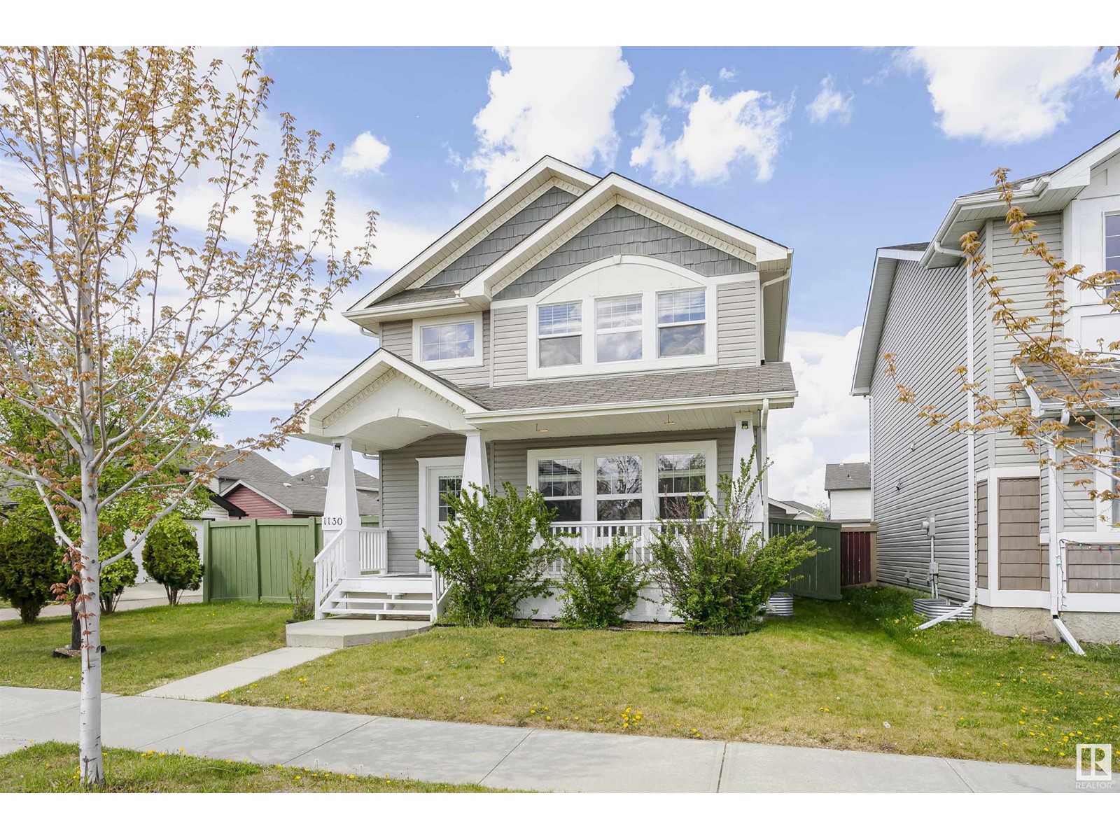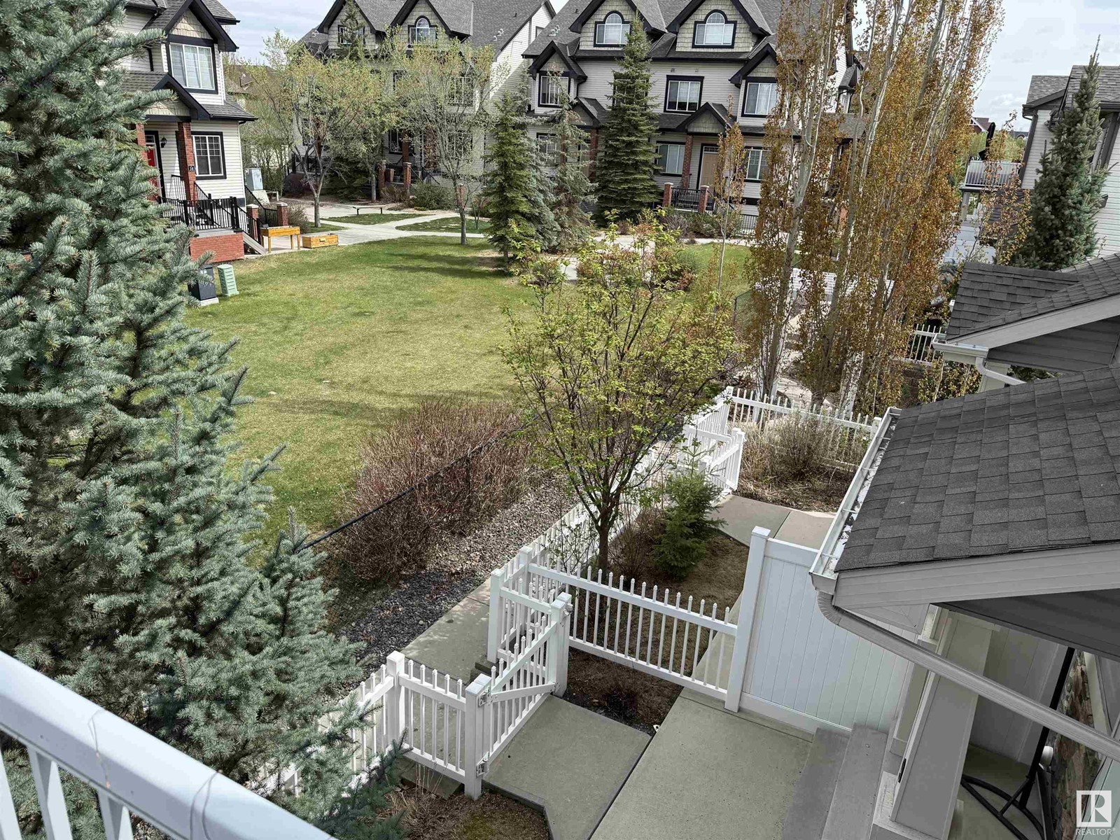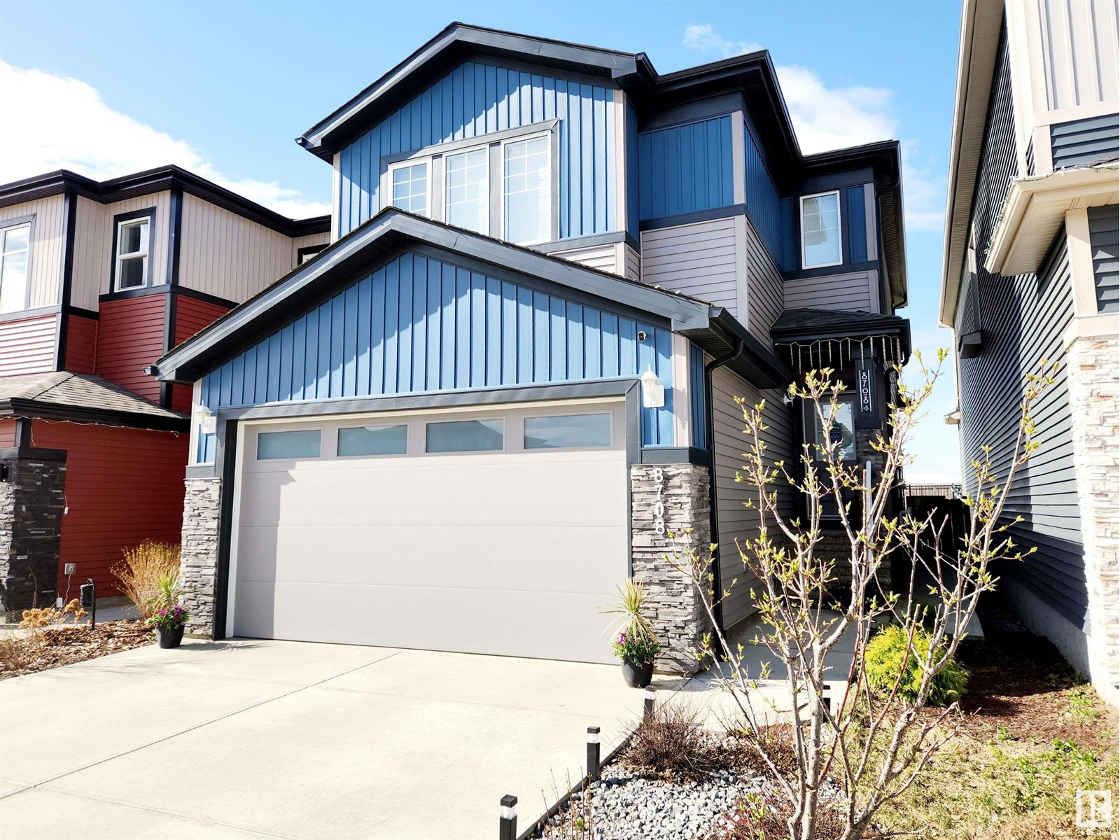632 174 Av Ne
Edmonton, Alberta
Step into a stunning new Impact Home with SEPARATE ENTRANCE, thoughtfully designed with 9’ ceilings on both the main floor and basement. The open-concept layout creates a seamless flow, featuring a modern kitchen with quartz countertops, gorgeous cabinetry, a sleek ceramic tile backsplash, and stainless-steel appliances. A spacious living and dining area, along with a convenient half bath, completes the main level. Upstairs, the primary suite offers a private retreat with a walk-in closet and a 4-piece ensuite. Two additional bedrooms, a full bathroom, and an upstairs laundry room add comfort and convenience. Built with exceptional craftsmanship and attention to detail, every Impact Home is backed by the Alberta New Home Warranty Program for lasting peace of mind. *Some photos have been virtually staged* (id:58356)
1130 37a Av Nw
Edmonton, Alberta
Welcome to this beautiful home with spectacular features that you will not often see. Starting with 4 spacious bedrooms upstairs a large primary room with an ensuite including a soaker tub, plus a walk-in closet. The 3 other bedrooms are good sized, with a 4 piece bath to complete the upstairs. The whole interior has been freshly painted, with new carpet upstairs and new vinyl plank flooring on main floor. The bright, open kitchen features stainless steel appliances, an island, a pantry and French doors that lead to the deck. This home is perfect for entertaining with a large living room, a separate dining room, a 2-piece bath off the back entrance. The basement is ready for your custom development. Easy to work with as it has 2 large windows, roughed-in plumbing, laundry & utilities tucked to the corner and the comfort of knowing you have a newer oversized hot water tank and sump pump. Out back is a large deck & your oversized detached garage. Relax on the cozy front porch after a long day. (id:58356)
#220 151 Edwards Dr Sw
Edmonton, Alberta
BUDGET FRIENDLY! PRIDE OF OWNERSHIP! IMMEDIATE POSSESSION! This 638 sq ft 1 bed, 1 bath suite is perfect for the first time buyer or investor! Newer paint, white shaker cabinets, carpet & lino flooring, covered deck, & in suite laundry! 4 pce bathroom, storage room & space for your large couch or sectional! Surface parking stall outside the entryway make parking convenient. Gym area too to burn off some calories! Condo fees of $423.34 a month includes heat, water/sewer, professional management, etc. Located in desirable Ellerslie only blocks to shopping, restaurants, & quick access to the Henday make the location a winner! *Some photos have been virtually staged* (id:58356)
73 Penn Pl
Spruce Grove, Alberta
Award Winning Crystal Creek Homes. Discover this stunning 2-storey detached home in the sought-after Prescott community of Spruce Grove! Step inside to an open-concept design featuring a mudroom, half bath, enclosed den, and a spacious living room with a cozy fireplace. The modern kitchen, complete with a pantry, island, and dining area, is perfect for entertaining. Upstairs, unwind in the large bonus room, enjoy the walk-in laundry, and explore the 3 generously sized bedrooms. The luxurious primary suite boasts a huge walk-in closet and private ensuite with double sinks. Additional highlights include a $5K appliance credit, quartz countertops, a separate side entrance to the basement, a double attached garage and upgraded laminate flooring on main. Situated in a family-friendly neighborhood with beautiful landscaping and nearby parks, this home combines elegance and functionality. Don’t miss your chance to own this masterpiece by Crystal Creek Homes! (id:58356)
8107 44 Av Nw
Edmonton, Alberta
Executive 4 LEVEL SPLIT offers elegance, Boasts over 2300 SQFT of magnificent Living Space, 4 bedrooms, 3.5 bathrooms with incredible finishings. When you enter the house, gorgeous hardwood floors lead you to your dream kitchen with Stainless Steel Appliances, custom cabinetry, plenty of counters, bright dining room and spacious living room. The upper level includes large Master Retreat with a renovated 3pc ensuite and 2 Large closets, 2 additional bedrooms, and a 4pc bath. The Third Level has a Second Living Room with a brick faced fireplace with access to the patio doors leading to your backyard. The basement features a family room/recreation room that is perfect for entertaining, bedrooms, Full bath, and storage room. Large Double Garage with an Oversized Driveway. Upgrades: Shingles, Flooring, Windows, Furnace and Tank. The stunning backyard oasis is fully fenced, landscaped, large patio, storage shed. Located on a quiet street with quick access to trails, parks and great schools. (id:58356)
#2401 10136 104 St Nw
Edmonton, Alberta
Welcome to prestigious downtown living in the Icon I building! You'll love this modern 2 bed, 2 bath condo with south facing balcony and beautiful views. Ceiling height windows in the living/primary rooms extend the view and allow for plenty of natural light. The kitchen features quality cabinets cabinets and stainless appliances and eating bar seating. High end laminate wood flooring is carried throughout the living/dining space as well as both bedrooms. The primary suite also offers views of the city with an ensuite that offers a stand up shower and walk in closet. A generous sized second bedroom, main bath and in-suite laundry complete the unit. Prime location on 104th Street - walk to excellent restaurants, coffee shops, public transit, shops and entertainment. Perfect for a downtown professional or single family. This complex does allow pets with management approval. (id:58356)
#417 70 Woodsmere Cl
Fort Saskatchewan, Alberta
Immaculate top-floor unit features a bright, spacious & open floor plan. Kitchen has breakfast counter & stainless steel /black appliance package. There’s also a dining area & large living room with patio doors leading to a balcony. Primary bedroom is large enough for lots of furniture. It has a walk-through closet (with built-in cubbies) & a three -piece ensuite with linen storage. Second bedroom is also generously sized. Condo has in-suite laundry (with Samsung appliance package) & a four-piece bathroom. Enjoy the benefits of having two parking stalls (one titled & one assigned), access to a well-equipped gym & living within walking distance to Westpark Shopping centre that offers grocery stores, restaurants, banks, drugstore & more! Well managed Fort Gardens is located along a network of walking trails & offers easy access to Sherwood Park & Edmonton. Fantastic value! (id:58356)
#1405 10649 Saskatchewan Dr Nw
Edmonton, Alberta
MILLION DOLLAR VIEW on SASKATCHEWAN DRIVE! 14th floor, 2 BED, 2 BATH CORNER UNIT extensively upgraded with air conditioning, 2 Titled underground parking stalls, 2 balconies & Titled storage unit! Hardwood floors throughout, Titanium Granite counters, Solid dark cherry cabinets, new modern fireplace, Gorgeous En Suite with STEAM SHOWER. Large dining nook to fit table, access to private balcony to enjoy your morning sunrise coffee with natural gas BBQ hook up! 2 Spacious bedrooms with built in custom California Closet organizers, includes a master with 4 pce ensuite & double closets with access to a private south facing balcony! This unit features 2 heated underground titled stalls with bike storage. All conveniently located close to Whyte Ave, Downtown, river valley trails, restaurants & public transportation! (id:58356)
#8 4850 Terwillegar Cm Nw
Edmonton, Alberta
BEST PRICE UNIT IN THE AREA!! Stunning 2 bedroom condo with single oversized attached garage located in the beautiful Terwillegar Community. The large windows flood the living room with natural light; there is a balcony off the living room. Any cook will love the modern kitchen, it has SS appliances, large pantry, lots of cabinets and the island provides more food prep area. Both bedrooms are spacious, the primary bedroom has a large closet. You also have a full washer and dryer that are stacked all on one floor. The complex has gorgeous courtyards for you to enjoy. A short 8 minute walk or a 2 minute drive to the Terwillegar community garden. Close to all amenities, The perfect place to call home! (id:58356)
8708 223 St Nw
Edmonton, Alberta
Welcome to this stunning home built by Encore Master Builder (Mila model), perfectly situated backing onto green space and a walkway that leads to a park and future school. Thoughtfully upgraded from top to bottom, this home also features a fully legal basement suite & AC. The main boasts 9-foot ceilings and a bright, open-concept layout. The kitchen is well appointed with quartz countertops, a spacious corner pantry, and a 6.5-foot island with an eating bar. Garden doors from the dining area lead directly to the composite deck, which features aluminum railings, a gas BBQ hookup, and convenient access to the backyard. Upstairs, you'll find 2 generously sized bedrooms and a versatile loft area. The spacious primary includes a walk-in closet with dual doors and a luxurious ensuite featuring an oversized walk-in shower and dual-sink vanity. With its own separate entrance, the legal one-bedroom basement suite includes a stylish kitchen, living area, and 3-pc bath—perfect for extended family or rental income. (id:58356)
#306 10179 105 St Nw
Edmonton, Alberta
Fully renovated luxury loft in the heart of downtown Edmonton. Finished top to bottom with modern design and open layout. Exquisite ensuite bathroom with heated floors, steam shower and freestanding tub. Spacious primary bedroom with two closets and wall mounted fireplace for ambiance. Chef's kitchen is equipped with stainless steel Bosch appliances, built-in oven, countertop stove and wraparound quartz countertops. The kitchen flows seamlessly together with the bar and theatre-like lounging area; relax or entertain in style. In-suite laundry for your convenience. Walk-in pantry just steps from your front door provides ample storage. Formal dining and workstation round out the space. Pet-friendly with board approval and steps away from Alex Decoteau dog park. Secure and heated underground parking included for you and your guests. All utilities except electricity included with condo fee. Opportunistically priced below the independently appraised value of $280k. (id:58356)
2528 209 St Nw
Edmonton, Alberta
Step into sophisticated living w/ this meticulously designed Coventry home where 9' ceilings create a spacious & inviting atmosphere. The chef-inspired kitchen is a culinary haven, w/ quartz counters, tile backsplash, S/S Appliances & walkthrough pantry for effortless organization. At the rear of the home, the Great Room & dining area offer a serene retreat, perfect for both relaxation & entertaining. A mudroom & half bath complete the main floor. Upstairs, luxury awaits in the primary suite, w/ a spa-like 5pc ensuite w/ dual sinks, soaker tub, stand up shower, & walk-in closet. Two additional bedrooms, main bath, bonus room, & upstairs laundry ensure both comfort & practicality. Built w/ exceptional craftsmanship & attention to detail, every Coventry home is backed by the Alberta New Home Warranty Program, giving you peace of mind for years to come. *Some photos are virtually staged* (id:58356)












