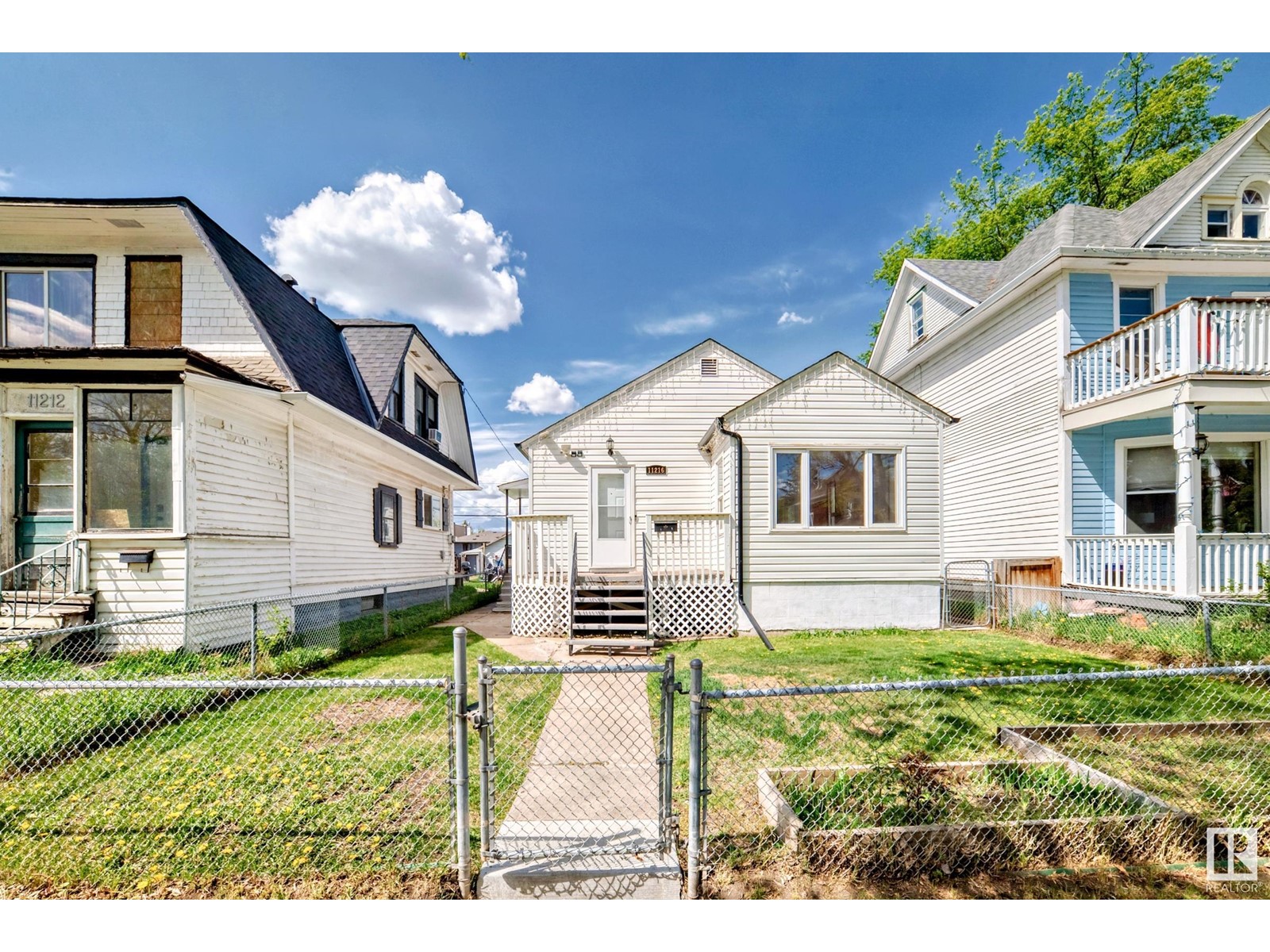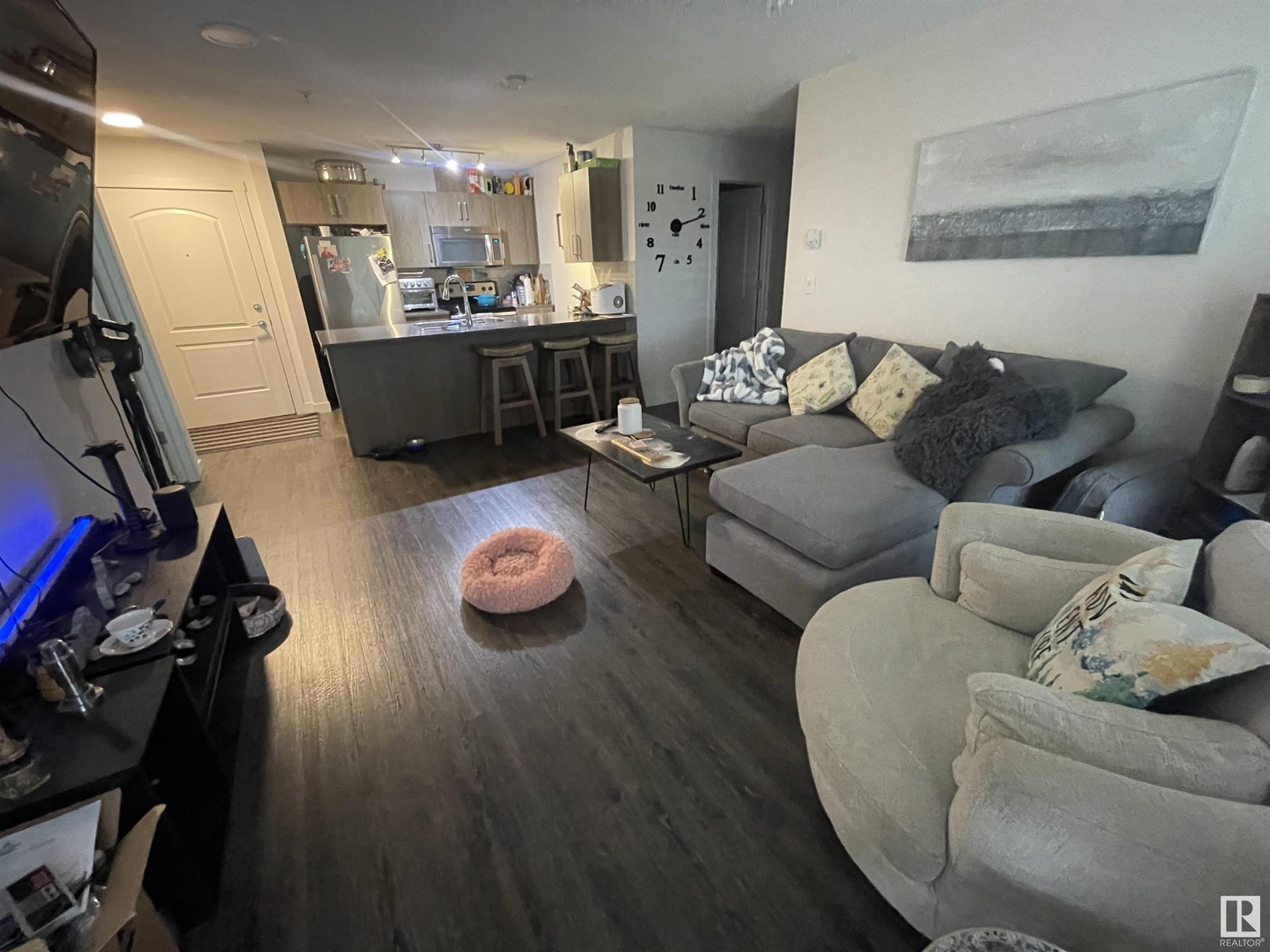11216 94 St Nw
Edmonton, Alberta
Great opportunity to own this well maintained single family home 4 beds & 2 full baths, conveniently located within minutes to Downtown, U of A, NAIT, Grant MacEwan, Kingsway/Royal Alex Station, the River Valley, and much more! This great home offers about 1800 Sqft living space, with 2+2 bedrooms & a den, 2 full bathrooms, and 2 living areas, you can get all the separation needed. The backyard has ample space for activities or gardening, and RV parking. Upgrades within the last 10 years include: SHINGLES, 100 AMP SERVICE, VINYL SIDING, VINYL WINDOWS, HWT, LIGHT FIXTURES, APPLIANCES, BATHROOM VANITIES, & FLOORING. As you enter the home, you are greeted with PLENTY OF WINDOWS and a GENEROUS LIVING ROOM SPACE adjacent to a separate & sizeable dining area. There are 2 spacious bedrooms and full bathroom at main floor, another 2 big bedroom+den and 2nd full bathroom at basement providing additional living space. You will not be disappointed of this great valued home! (id:58356)
3744 28 St Nw
Edmonton, Alberta
This stunning custom-built bilevel home in the desirable Wild Rose neighborhood is a true gem, offering a FULLY FINISHED BASEMENT with a SECOND KITCHEN and a SEPARATE ENTRANCE. With 5 spacious bedrooms, 3 full bathrooms, and 2 kitchens, this home is perfect for multi-generational living. The main floor features new flooring, a large living room, kitchen, office space/den and 2 generous bedrooms. The bright open-concept kitchen with a pantry flows into the sunlit dining area. The basement is fully finished with 3 bedrooms, a full bathroom, a large den, living area, SECOND FURNACE and a separate entry through the backyard. Located within walking distance to elementary school, parks, public transportation, and amenities, and just a 10-minute drive to a nearby high school, with easy access to the Whitemud Freeway—this home truly offers the perfect blend of space, comfort, and location. OFFER PRESENTATION on Tuesday, May 20. (id:58356)
#212 667 Watt Bv Sw
Edmonton, Alberta
Welcome to Walker Lakes! This stunning 2 bedroom END UNIT has an amazing layout and boasts 2 TITLED parking stalls!! 2 bedrooms on opposite sides of the unit, and a primary suite with a walk through closet and a full ensuite bathroom. The kitchen offers a large island and tons of cabinet space, and the living room overlooks your oversized, private balcony with view of a green space. The suite also includes a den area, perfect for an office or kids play area, and also includes a spacious enclosed laundry area with tons of storage. The building includes an exercise room, and a party room. Within walking distance to tons of shopping, restaurants and shops, and is located close to South Common shopping and easy access to the Edmonton International Airport and Anthony Henday. This property is a must see for any first time home buyers or first time investors!! (id:58356)
16111 76 St Nw
Edmonton, Alberta
Welcome to this stunning 2 storey walk out situated on one of the best lots on Mayliewan Close Lake. This home offers nearly 2,800 SqFt. of living space with incredible east facing lake views that you don't want to miss! Be greeted with soaring ceilings and an open-to-below entryway that sets the tone for the rest of the home. This elegant space invites an abundance of natural sunlight through large windows creating a warm atmosphere. Spacious 6 bedrooms + den, 3.5 baths, fully finished basement, and a open-concept kitchen that flows seamlessly into the dining and living areas, perfect for entertaining and everyday living. Granite countertops throughout the home, heated flooring, central A/C, and an oversized double attached garage for added convenience. Shingles replaced in 2020, HWT in 2022 and new A/C unit in 2024. This well-maintained, lovingly cared-for home offers timeless charm and solid craftsmanship. Move-in ready as is or is ready for your personal updates and style. Don't miss this opportunity! (id:58356)
161 Easton Rd Sw
Edmonton, Alberta
Welcome to this beautifully well maintained home that seamlessly blends modern elegance with everyday comfort. From the moment you step inside, you're greeted by rich wood flooring and soaring ceilings that create a sense of warmth. The open-concept living area is anchored by a sleek fireplace and bathed in natural light from oversized windows, enhancing the inviting ambiance. The gourmet kitchen boasts custom cabinetry, and top-of-the-line stainless steel appliances. A stylish tile backsplash add to the upscale aesthetic, while the adjacent dining area is perfect for entertaining. The spacious primary suite featuring plush carpeting, and a spa-inspired en-suite bathroom complete with dual vanities, a freestanding soaking tub, and a frameless glass shower. Additional bedrooms are generously sized and offer ample closet space. Beautiful bonus room for your families enjoyment. Step outside to a beautifully landscaped backyard with a covered patio, ideal for alfresco dining or quiet relaxation. (id:58356)
2233 Donaghey Wy Sw
Edmonton, Alberta
*7 Things to Remember!* 1.This JAYMAN BUILT! '4 Bedrooms & 3 full baths' Home offers over 2,100 sq ft of comfortable living on a Quiet street in Desrochers. 2. BRIGHT & Welcoming interior with LARGE WINDOWS + 9ft High Ceilings that flood the home with Natural Light All day. 3. UPGRADED KITCHEN_ QUARTZ COUNTERTOPS, S/S appliances including a GAS STOVE & CHIMNEY STYLE HOOD FAN, a LARGE ISLAND w EXTENDED BAR SEATING & WALKTHROUGH PANTRY! 4. MAIN FLOOR BEDROOM is conveniently located NEXT TO A FULL BATH, ideal for guests or multi-generational living. The basement w a SEPARATE SIDE ENTRY offers excellent potential for a RENTAL Suite or future development 5. Dining area overlooks LANDSCAPED SOUTH WEST Facing BACKYARD w a DECK—Perfect for summer BBQS! 6. Master includes a WALK-IN-CLOSET + Ensuite. CENTRAL BONUS ROOM w a Window, two good-sized bedrooms and a full bath complete this level 7. WATER Softener, HRV SYSTEM, HOT WATER TANKLESS, 2nd FLOOR LAUNDRY & Close to SCHOOLS, PARKS & Amenities. *Move in Ready* (id:58356)
3713 Cameron Heights Pl Nw
Edmonton, Alberta
Experience luxury in Cameron Heights with this exquisite home designed for elegance. The main floor boasts hardwood; a sophisticated office with wainscoting; & a chef’s kitchen with ceiling-height cabinetry, Caesarstone counters, centre island, premium appliances incl. Jenn-Air gas cooktop & fridge, plus large pantry. Soaring 2-storey ceilings in the living room feature a stone F/P & chandelier, while a formal dining room, laundry/mudroom, & heated tile floors in main/lower baths add comfort. Upstairs, the serene primary retreat offers a custom W/I closet, spa-like ensuite with jetted tub, 3-sided F/P & double vanities. Two more bedrooms, a full bath, and a large family room complete the upper level. The basement is perfect for entertaining with a soundproofed theatre-style rec room, 2 bedrooms sharing a Jack-&-Jill bath, & bonus space with wet bar. Enjoy built-in speakers, outdoor kitchen, low-maintenance yard, 3-car driveway, triple garage, pond views & nearby trails. (id:58356)
7615 Koruluk Pl Sw
Edmonton, Alberta
This beautiful house is located in Keswick, a highly sought after neighbourhood in SouthWest Edmonton. The house features a well-lit and spacious kitchen, an open concept living area and a functional dining room. The house has a completed full-sized deck, a fully landscaped and fenced yard, and a single-car attached garage. On the upper floor, there is a master bedroom with upgraded closets and ensuite bathroom, 2 other rooms, a second bathroom and the laundry room. The basement is unfinished and ready for future development. (id:58356)
12 Ridgeview Cl
Fort Saskatchewan, Alberta
Welcome to PRESTINE luxury in our South Fort’s highly sought after only Homeowners Assoc. Adult Living Community in Rundle Ridge, 1475 Sq Ft. walk-out bungalow, built in 2016. Open concept, 1 Bdrm up + Den, & 2 Bdrms down. Built by Rundle Homes with all builder upgrades & meticulously maintained. In floor heating in basement & garage (fully finished). Professionally landscaped. Snow removal prog. Low maintenance landscaping-Evergreen turf. This gorgeous property features: In-floor electric heating-kitchen & pantry, under counter lighting, garburator, Huntwood Custom Cabinets, built-in vac, wall ovens (2), gas fireplace (2), granite countertops, window coverings, engineered hardwood flooring, Terrazzo porcelain tile, solar tube lights (2), bridge & pond with waterfall, extended front veranda, back deck & privacy wall, added remote windbreaker screens (2), Duradek upper decking, gas line on upper & lower deck. Backs onto bike trails & green. Welcome home! (id:58356)
5213 104a St Nw Nw
Edmonton, Alberta
Located in the Pleasantview community, this spacious 5-bedroom, 4-bathroom home offers exceptional living space for growing families. The main floor features a den, a modern kitchen with a generous island, an inviting living area, and a convenient powder room. Upstairs, you'll find three bedrooms, including a master suite with an ensuite bathroom, a shared bathroom, and a laundry area.The fully finished legal basement includes two additional bedrooms, a full bathroom, and a separate living area, perfect for guests or rental income.This home also offers a double garage and is ideally situated close to schools, parks, shopping, and public amenities. The property is under construction and estimated completion is in 90 days. (id:58356)
1958 Graydon Hill Gr Sw
Edmonton, Alberta
Welcome to your dream home in the heart of vibrant Graydon Hill! Step inside and experience thoughtful design at every turn. A spacious mudroom off the garage leads through a convenient walk-through pantry and into a stylish kitchen featuring sleek stainless steel appliances, elegant quartz countertops, and an abundance of cabinetry. The bright dining nook flows effortlessly into the open-concept living room, where a cozy fireplace creates the ambiance for gatherings with family and friends. Upstairs, you’ll find a versatile bonus room and a main bathroom. The spacious primary suite is a true retreat, complete with a luxurious 5-piece ensuite double vanities, a freestanding tub, and a walk-in shower. Two additional bedrooms provide comfort and privacy for family or guests, while the upper-floor laundry room adds everyday convenience. Step outside to a beautifully landscaped, south-facing backyard that backs onto tranquil trees and scenic walking paths — a peaceful escape right at home. (id:58356)
132 62 St Sw Sw
Edmonton, Alberta
Welcome to this beautifully maintained bi-level single-family home located in the highly sought-after community of Charlesworth. Offering 1,139 square feet on the main floor, this home features three spacious bedrooms, a full bathroom, a bright living area, dinning area and a functional kitchen with ample cabinet space. The fully finished basement with separate entrance adds tremendous value, complete with two additional bedrooms, a full bathroom, a second kitchen, and a cozy living area - perfect for extended family. A double detached garage provides ample parking and storage. Ideally situated close to all major amenities, including parks, schools, shopping, restaurants and public transportation, this home is ideal for growing families or investors alike. (id:58356)












