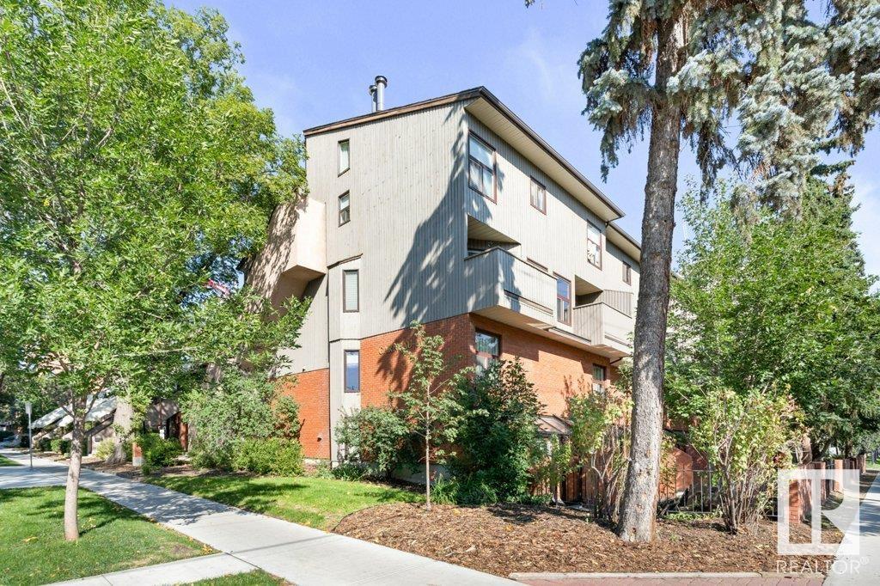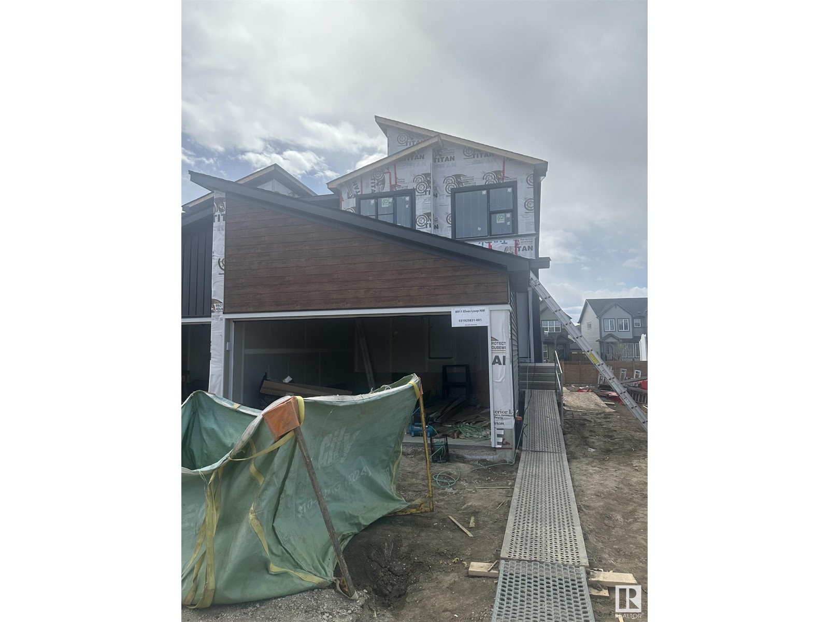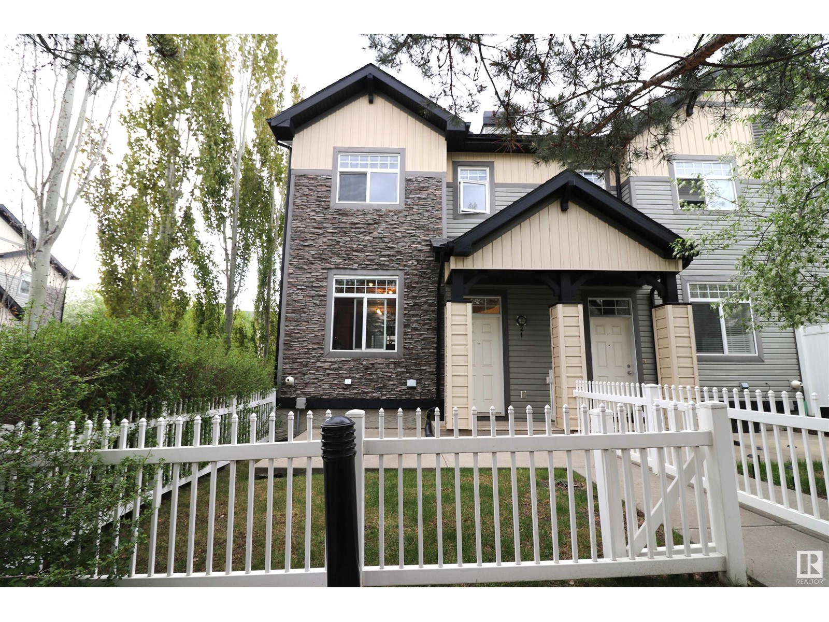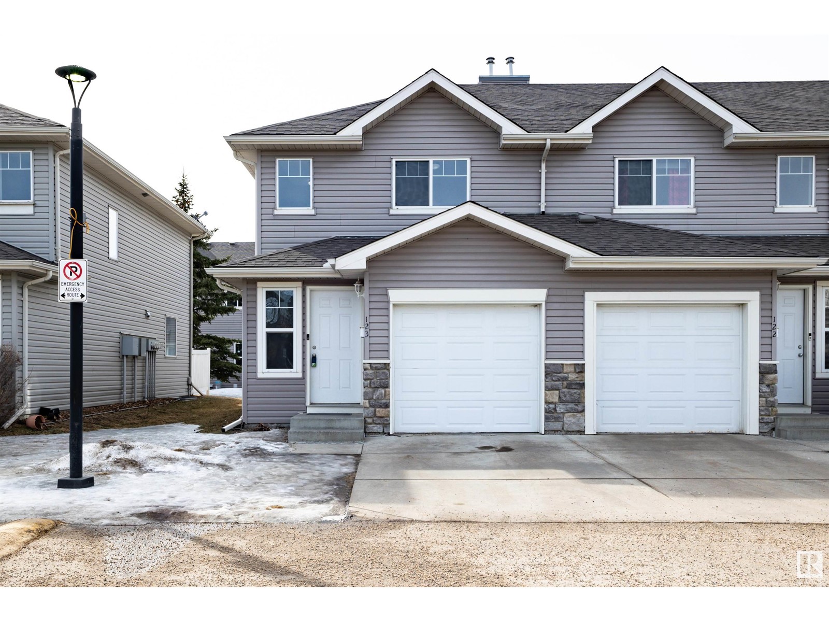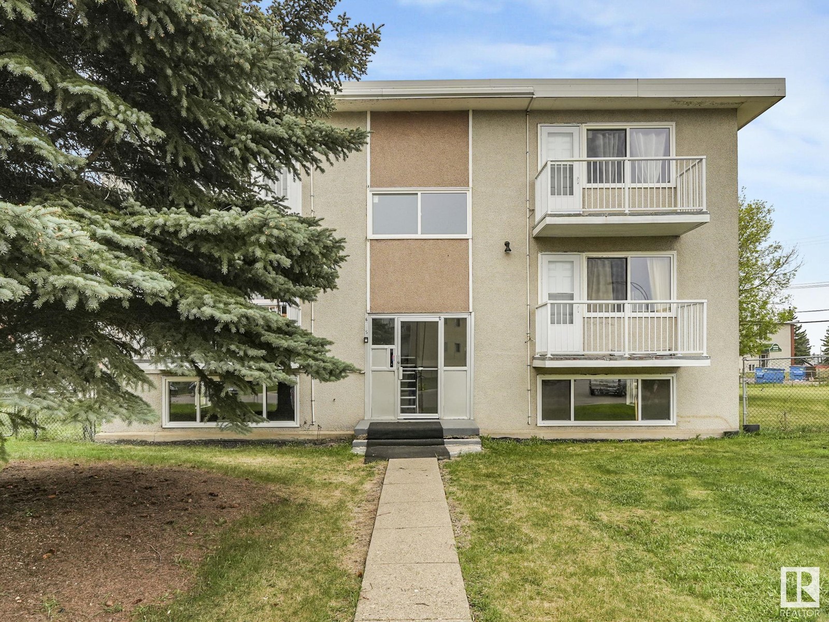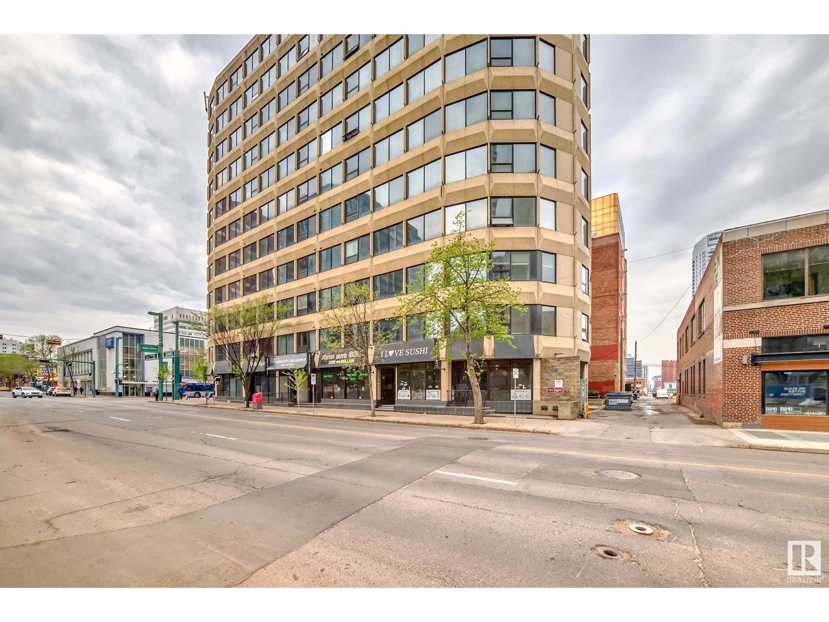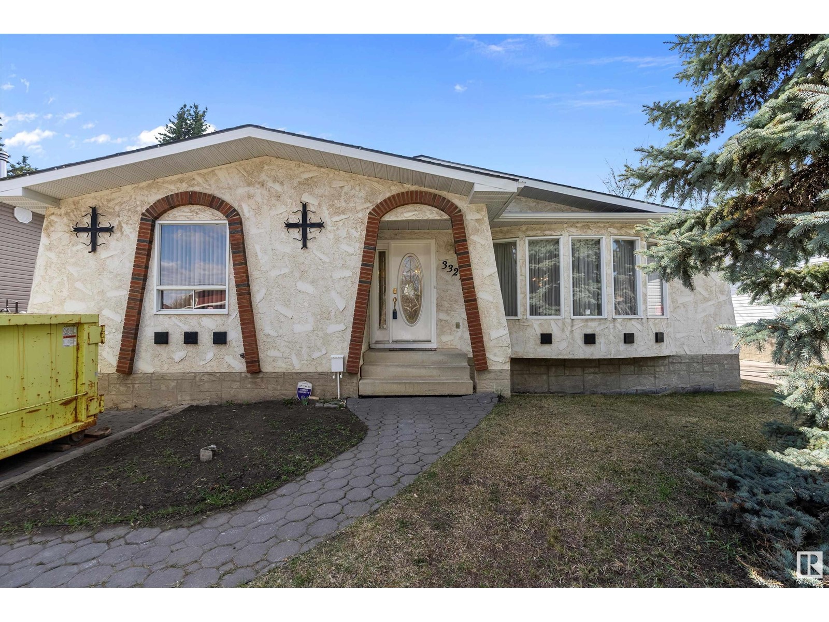11134 83 Av Nw
Edmonton, Alberta
Great location close to the U of A hospital this renovated condo features new kitchen cabinets, countertops, backsplash, built-in dishwasher, microwave hood fan (all less than one year old), main floor laundry, a 2 pc bathroom and study room complete the first floor. Upper level has a spacious living/dining area with a wood burning fireplace and sliding doors to the balcony. Two good sized bedrooms upstairs and a 4 pc bathroom. Newer flooring and freshly painted throughout! Underground heated parking is titled. Walking distance to the University, Whyte Ave and the River Valley. (id:58356)
4707 Kinney Rd Sw
Edmonton, Alberta
LOCATION! Welcome to Excel Homes NEW in sought after KESWICK - partial WALKOUT The Rosewood. With nearly 2300SF of living space BACKING ONTO the storm POND, upon entering your are greeted with 9 FT CEILING, LVP flooring, A main-floor bedroom and full bathroom. The main floor features an UPGRADED kitchen, complete with crown moulding, an extended island, QUARTZ COUNTERS 42 chimney hood fan with a tiled backsplash, SS appliances built-in microwave with trim kit & walk-through pantry. There's a spacious great room and dining nook. Step outside to the REAR DECK, with BEAUTIFUL POND VIEWS. Upstairs, the central bonus room acts as a natural divider, offering optimal privacy between the primary suite and the additional bedrooms. The upgraded ensuite features a soaker tub, a shower unit and a dual-sink vanity. Completing the 2nd floor are two additional BR, full bath, and laundry. EXTRA 2 FT WIDER GARAGE, GREEN BUILT w/HRV, Ecobee thermostat, & more. SEPARATE ENTRANCE for future 2 BEDROOM LEGAL SUITE rough in. (id:58356)
8911 Elves Loop Nw Nw
Edmonton, Alberta
Welcome to the Emerson model built by Excel Homes 35 year builder in sought after EDGEMONT! On a quiet street, this beautiful UPGRADED half duplex with FRONT DOUBLE ATTACHED GARAGE awaits. Upon entering you are greeted with 9 FOOT MAIN FLOOR CEILING, LVP flooring, THICK 1.25 QUARTZ THROUGHOUT including kitchen countertops , stove-electric, refrigerator, dishwasher built-in & over the range microwave. The kitchen which has PENDANT LIGHTS, upgraded nook light fixture & opens to the living room. 1/2 bath completes the main floor. Upstairs is premium carpet, 3 bedrooms, including large primary with walk in closet, and 4 piece ensuite. Laundry and full main bath complete the upper level. SEPARATE ENTRANCE, BASEMENT CEILING HEIGHT 9 FT, ROUGH-IN READY for LEGAL SUITE. GREEN BUILT certified, includes tankless water system,HRV, insulated lines, upgraded insulation, eco bee thermostat, low E windows, solar panel rough-in and much more! REAR DECK & PREMIUM SIDING INCLUDED! Close to ALL amenities! (id:58356)
16737 62 St Nw
Edmonton, Alberta
Beautifully maintained 2-storey home with 7 bedrooms and nearly 3,800 sq ft of living space including a FULLY FINISHED BASEMENT LEGAL SUITE with SEPARATE ENTRANCE! Located across from a park and near a school. The basement offers 2 large bedrooms, second kitchen, separate entrance, 2nd laundry, and separate furnace. Main floor features include granite countertops, stainless steel appliances, spacious cabinetry, a bedroom and full bath ideal for guests or seniors, plus convenient main-floor laundry. Stunning “open to below” living room with large windows, maple railing, and custom chrome spindles. Upstairs boasts 4 bedrooms and 2 full bathrooms including a spacious primary with walk-in closet and spa-like ensuite with jetted tub, shower, and double sinks. Bonus room and another full bath upstairs. Upgrades include: 2 furnaces, water softener, crown moulding, ceiling detailing, custom blinds, crystal chandeliers , and more. Move-in ready with exceptional functionality and style. (id:58356)
#21 465 Hemingway Rd Nw
Edmonton, Alberta
END UNIT! Meticulous 3 bed 2.5 bath townhome in Mosaic Meadows. Lots of upgrades with hardwood floors, stainless steel appliances & extra windows letting in lots of natural light. Great open concept layout - a large main floor living space, a dining area with an extra bump out for storage & a great kitchen with dark brown cabinets, subway tile backsplash, lots of storage & a peninsula with a raised breakfast bar. There is a balcony off the living room to enjoy the morning sun & let the fresh air in. 3 bedrooms upstairs & 2 full baths - the master has a walk-in closet & ensuite with shower. The basement houses laundry, utilities, storage & entrance to the attached DOUBLE GARAGE! Fenced in yard with natural gas hook up for BBQ. Nicely landscaped & well managed building. (id:58356)
2840 191 St Nw
Edmonton, Alberta
Welcome to this stunning home in the sought-after Uplands community, offering modern finishes and thoughtful design throughout. Perfect for families, this home combines comfort, functionality, and style. 5 generously sized bedrooms and 4 full bathrooms, ideal for growing families or hosting guests. Modern Finishes with quartz countertops throughout the home, adding elegance and durability to every surface. MDF shelving throughout, providing ample storage solutions for an organized living space. Beautiful railing design that adds character and charm to the home's interior. Situated on a corner lot, offering extra privacy, space, and plenty of natural light. (id:58356)
#123 230 Edwards Dr Sw
Edmonton, Alberta
This well-maintained townhome in Stonebridge offers modern design and functionality with an open-concept main floor. Kitchen features maple cabinets and stainless-steel appliances and connects to a living room with gas fireplace and lots of natural light. Upstairs, you'll find three large bedrooms, including a master suite with a walk-in closet. The unfinished basement offers plenty of storage and future development potential. Furnace, HWT and kitchen appliances replaced in 2022. Additional features include an attached single garage and parking pad for an extra vehicle. Located near Ellerslie Rd, 91st St shopping and dining, and quick access to the Anthony Henday. This home is perfect for a family or investment opportunity. Note virtual staging added to imagine the space. (id:58356)
11036 128 St Nw Nw
Edmonton, Alberta
Welcome to this brand new, architecturally designed 2-storey home in the highly desirable neighborhood of Westmount, Boasting 5 bedrooms, 4 bathrooms, and a fully finished basement with a separate entrance, this home offers space, style & the potential for a legal suite. The main floor features, 10 ft ceilings & triple-glazed windows for exceptional natural light, elegant fireplace in a spacious living room, chef-inspired kitchen with quartz countertops, large Island with waterfall, premium finishes, bright dining with access to the west facing deck, mudroom with built in shelving & bench, double detached garage via back lane. Upstairs, the tranquil primary suite includes a walk-in closet & custom feature wall, 2 additional large bedrooms, a full bathroom and convenient upper level laundry complete the space. Fully developed basement offers a large rec room, 2 spacious bedrooms & a full bathroom, ideal for extended family or future suite development. Easy access to downtown, U of A & river valley. (id:58356)
#5 6715 131a Av Nw
Edmonton, Alberta
WHY PAY RENT? This immaculate well maintained unit has 2 bedroom one full bath .The spacious family room boasts patio doors overlooking a private scenic street. The newer upgraded large kitchen has shaker cabinets with a large counter space and a great eating area . The added Pantry boasts built in shelving and extra storage.Primary bedroom is of a great size offering a large closet plus a good sized second bedroom ideal for a roommate or mortgage helper. Unit has two exit doors one in the front of the unit and a second one at the back of the building pus free laundry usage in the well maintained laundry room in the basement with a live in caretaker..Building upgrades include all of the interior and exterior doors ,patio doors balconies , new common area carpets throughout upgraded roof and an annual serviced boiler. condo fees cover all of your utilities excluding power. (id:58356)
56 Avery Cove
Spruce Grove, Alberta
Welcome to this beautifully maintained home in the sought-after community of Jesperdale in the heart of Spruce Grove. This immaculate 3 bed, 2.5 bath duplex is located in a Cul de sac. This home features an open concept floorplan, quartz countertops, stainless steel appliances and a walk-in pantry. Upstairs you will find your Primary escape with a Walk-in closet and your own ensuite bathroom. Two additional bedrooms along with an upstairs laundry room complete this floor. There is also a finished basement with potential to add another bath if desired. This home backs onto a fully landscaped municipal park reserve. You'll enjoy gorgeous views of the pond with direct access to Spruce Grove’s network of paved walking trails making it easy to get outdoors and enjoy all the community has to discover. Enjoy your back Deck and taking in the views. In the highly regarded Mill Grove school area. The Links Golf Course is minutes away. There is potential for a home-based business such as a hair salon. (id:58356)
#904 10106 105 St Nw
Edmonton, Alberta
Exceptional 2-Bedroom 2 Bathroom Condo with Panoramic Downtown Views – Priced to Sell! Walking distance to parks, shopping, Rogers Arena, Grant MacEwan University, and major LRT/public transit lines. Inside, you’ll find slate flooring throughout, and a unique, open-concept layout open to dining area a massive living room. The chef’s kitchen features concrete countertops, high-end refrigerator, built-in wine rack, and a large island—perfect for entertaining. The sunken primary bedroom includes a walk-in closet with custom shelving a spacious 5-piece ensuite with stand alone shower and soaker tub. The second bedroom is a good size, ideal for guests or a home office. The second bathroom offers an oversized glass shower. Additional highlights; two titled parking stalls, in-suite storage, and a dedicated laundry room. Striking architectural details and an ultra-rare layout make this loft truly one of a kind. Some TLC is required and the price reflects this fantastic opportunity. (id:58356)
3327 130 Av Nw
Edmonton, Alberta
Tranquility Meets Convenience – Ravine-Backed Bungalow with 22 x 24 Oversized Garage! Peace & privacy await in this lovely 3+1 bed, 3 bath, 1489 sq ft bungalow tucked in a quiet cul-de-sac backing onto Kennedale Ravine. Enjoy scenic views from your fenced yard with private gate access to trails. Inside offers a spacious living room, dining room, family room with wood-burning fireplace, kitchen with breakfast nook & patio doors to the deck, plus 3 generous bedrooms including a primary with ensuite. The finished basement has a huge rumpus room, 4th bedroom, 3rd bath, laundry & loads of storage. The **oversized double garage** and long driveway offer parking for 4+ vehicles or your RV. A secure iron gate encloses the yard. Just minutes from Hermitage & Rundle Park, golf, river valley trails, shopping, transit, and with easy access to Yellowhead & Anthony Henday—this home is the perfect balance of city living and natural beauty. Come see it! (id:58356)
