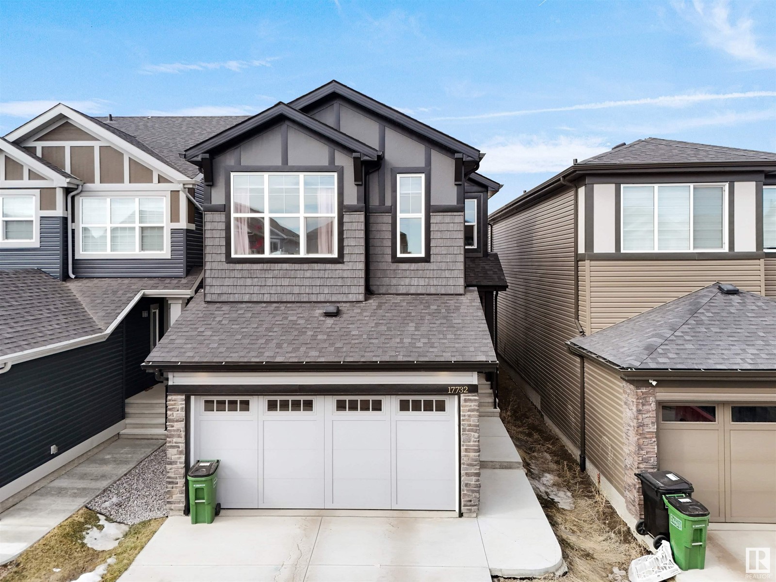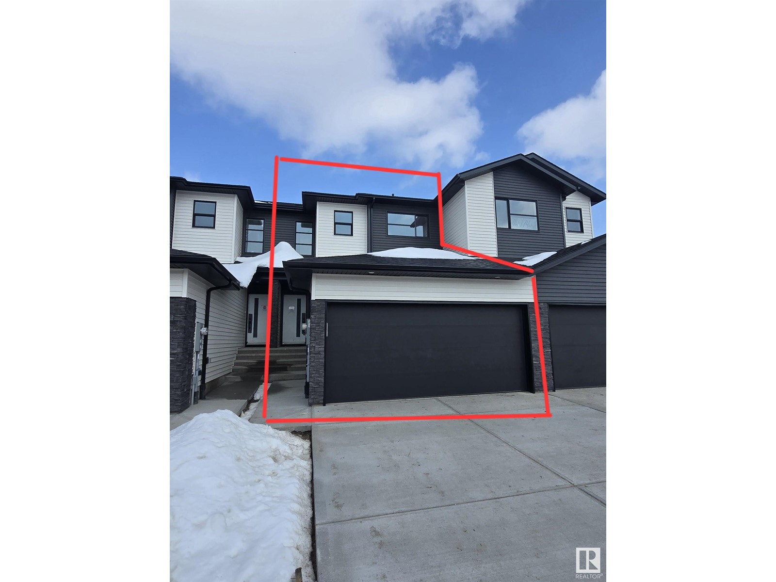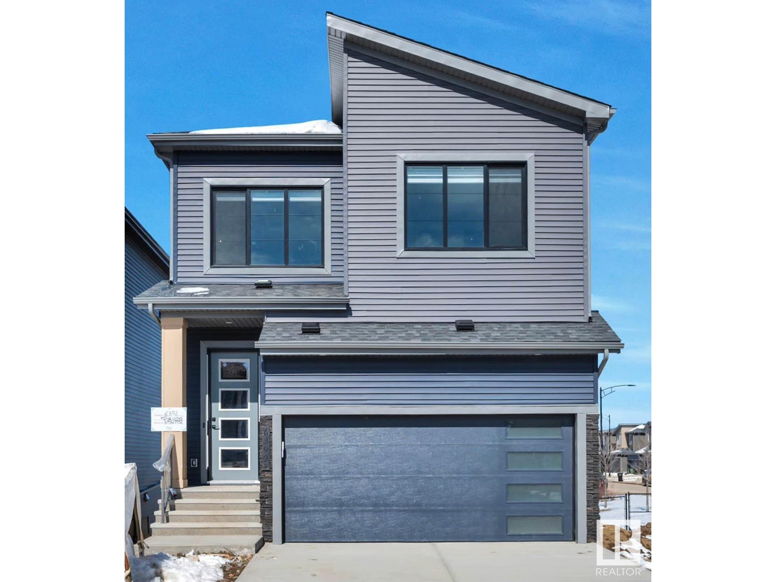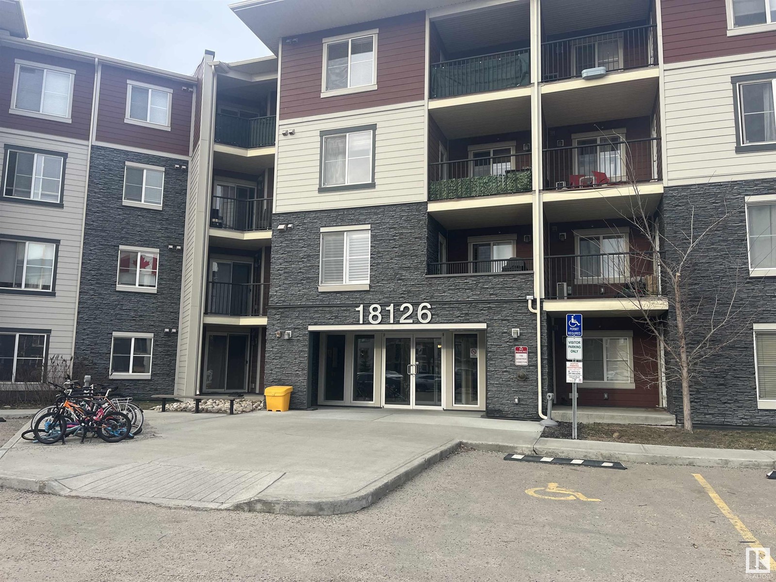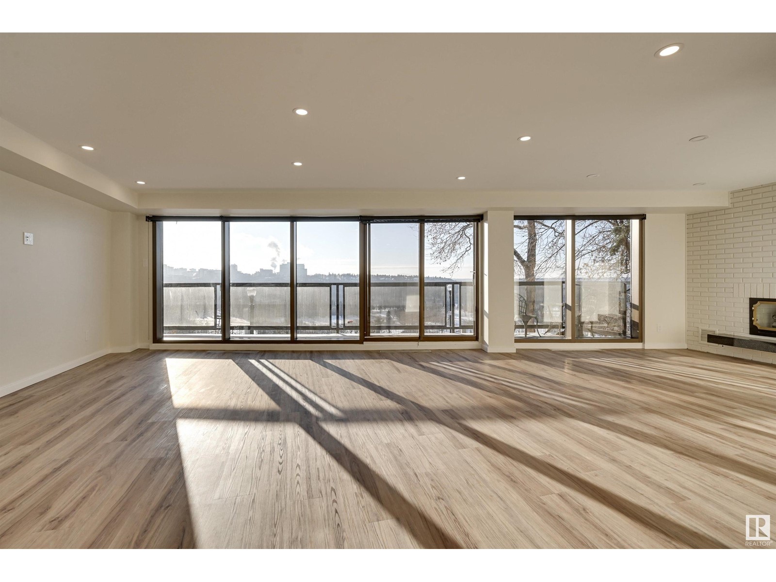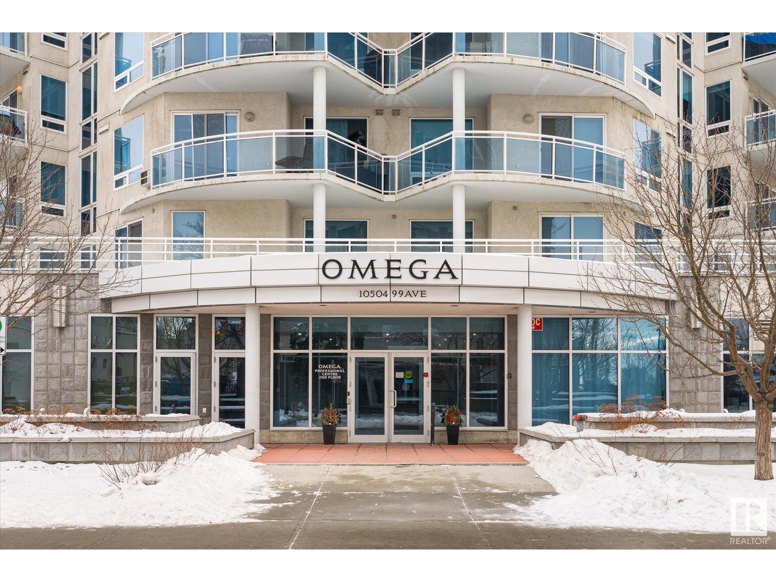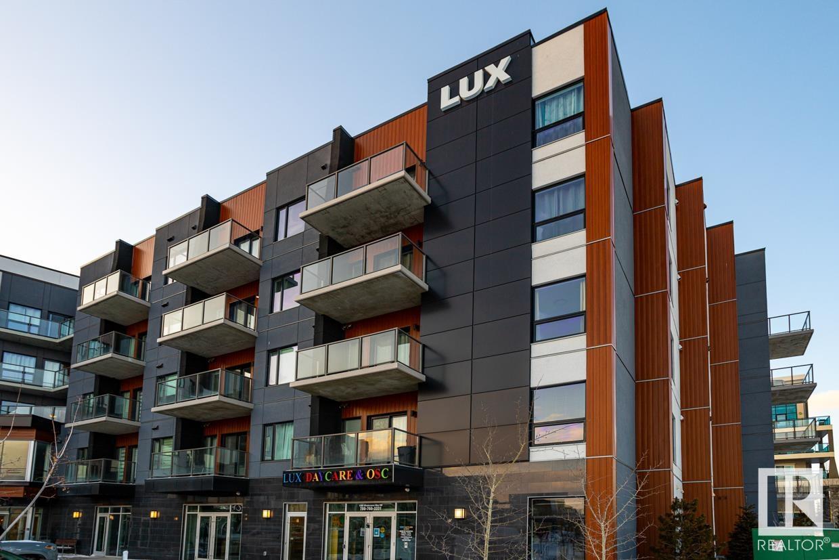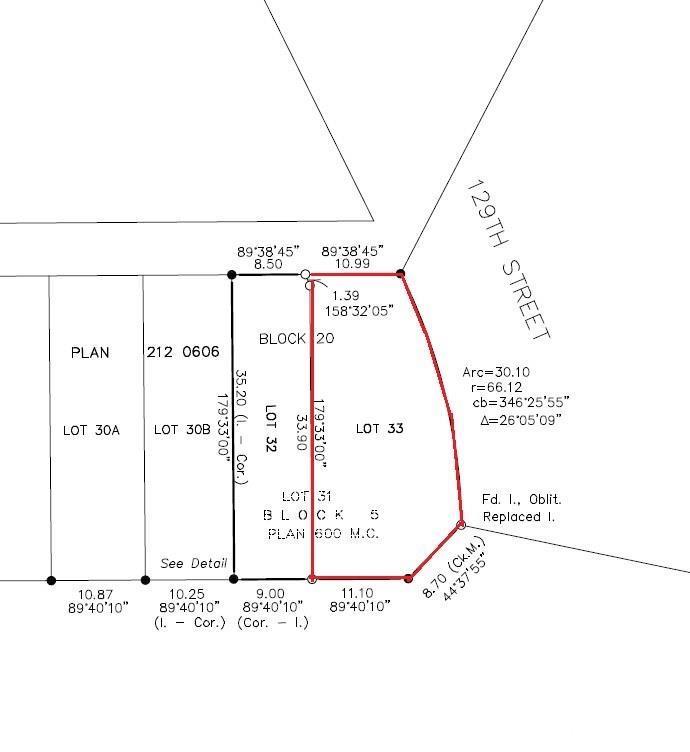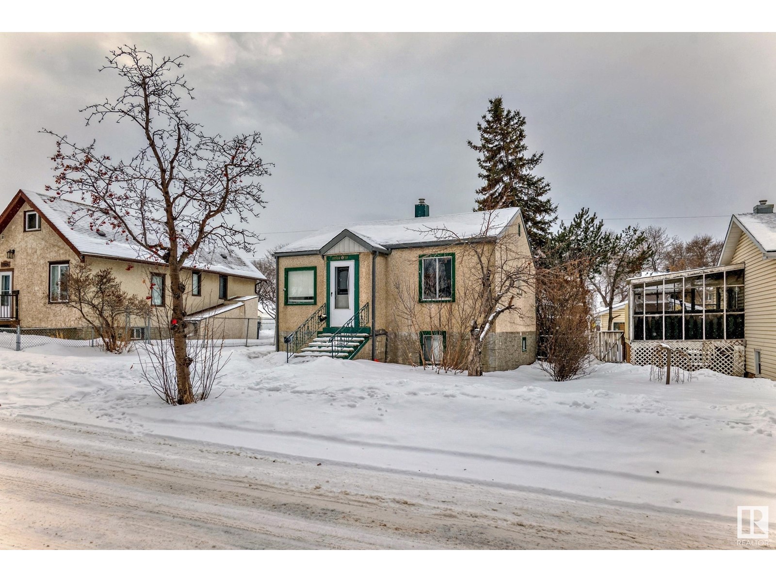2 Erickson Cl
St. Albert, Alberta
Situated on a quiet cul-de-sac in the highly desirable neighborhood of Erin Ridge, this beautifully kept bi-level home is designed with an open-concept layout, the main floor boasts high vaulted ceilings, rich hardwood flooring, and an abundance of natural light. This stylish and practical kitchen, featuring stainless steel appliances, a central island, a walk-in pantry, and sleek white cabinetry. The adjoining dining space flows effortlessly into the bright living area, creating an inviting setting. A spacious bedroom and a full bathroom complete this level. The primary suite is privately located on the upper level, offering a 3-piece ensuite and a walk-in closet. The fully finished lower level is warm and welcoming. With a spacious family room. Plus, two additional bedrooms, a third full bathroom, and ample storage space. Enjoy the spacious, mature south-facing backyard and a newly constructed composite deck , complete with additional storage below. Don’t miss the chance to make this your forever home!! (id:58356)
1435 11 Av Nw
Edmonton, Alberta
Stunning, newly built home in the desirable Aster community, backing onto a serene wetland. This spacious property boasts 5 bedrooms and 4 bathrooms, designed to impress. The main floor features a bedroom and full bath, a spice kitchen, an extended kitchen, and two living rooms—perfect for accommodating large families. Upstairs, you’ll find two master bedrooms, two additional generously sized bedrooms, and a bonus room with a view of the open-to-below space. The basement is unfinished but includes a separate entrance, offering excellent potential for future development. (id:58356)
17732 73 St Nw Nw
Edmonton, Alberta
Welcome to this beautiful East Facing home situated in Crystallina Nera. On entrance you will find the foyer that flows into an open-concept living area featuring 9' ceilings with a beautiful upgraded kitchen includes a walk-in pantry. The large great room offers a perfect space for gatherings. Upstairs, you'll find an BONUS ROOM and laundry room. The well sized primary bedroom has a walk-in closet and a luxurious 5-piece ensuite. Two additional bedrooms with shared 4-piece bathroom completes the top floor. The basement with a separate ENTRANCE is waiting for your innovative touch. Located close to schools, shopping complex and easy access to the Henday. (id:58356)
#305 320 Ambleside Li Sw
Edmonton, Alberta
This 2 bedrooms unit located in L'ATTITUDE STUDIOS. The unit is in MINT condition. Feature 9' ceilings throughout the unit. Modern design kitchen looking over the LIVING and DINING room. Nice sized master bedroom comes with walk through closet and 3 piece full bath. Other good sized bedroom and 4 piece full bath also in the unit as well. HE appliances. Complex has FITNESS ROOM, SOCIAL ROOM. Also comes with one underground parking and Storage. Walking distance to SHOPPING, PUBLIC TRANSIT. Close to SCHOOL and EASY ACCESS to ANTHONY HENDAY and WHITEMUD freeway. (id:58356)
7718 174a Av Nw
Edmonton, Alberta
Everything a family needs. Built by Welcome Homes, a reputable builder since 1977! This home comes with style and function. Double attached garage, 3 bedrooms and 2 and a half baths. Backing on a walking trail and park. Upgraded lighting package. Don't like clutter? This home comes with a large pantry, spacious bootroom, linen closet, generous bedroom closets and a huge walk-in for the primary bedroom. Modern, crisp and clean. Welcome Home! (id:58356)
25 Cranberry Bn
Fort Saskatchewan, Alberta
This beautiful 3-bedroom, 2.5-bathroom two-story home offers the perfect blend of comfort and style. Step inside to an airy, open floor plan where the living, dining, and kitchen spaces flow seamlessly together—ideal for entertaining or cozy nights in. Large windows bathe the main level in natural light, highlighting the inviting living area, modern kitchen with ample cabinetry, and a charming breakfast nook. A convenient half bath completes this level. Upstairs, the primary suite is a true retreat, featuring a private en-suite and walk-in closet. Two additional spacious bedrooms share a full bath, making this home perfect for families or guests. Outside, the private backyard is ready for BBQs, gardening, or quiet relaxation. Don’t miss this warm and welcoming home—it’s move-in ready and waiting for you! (id:58356)
1525 Haswell Cl Nw
Edmonton, Alberta
This property w/ 7 bedrooms & 5 full bathrooms is nestled in a quiet cul-de-sac in the sought-after community of Haddow. Sitting on a pie-shaped lot with an aggregate driveway that backs onto serene green space, this home offers privacy & breathtaking views — all being minutes from parks, trails, a playground, an ice rink, an off-leash dog park, major roadways, the Terwillegar Rec Centre & Windermere. Step inside to an open-concept main floor, where the kitchen features granite countertops, a breakfast bar, corner pantry & a bright formal dining area. Also located on the main floor is a family room with a fireplace, a den ideal for an office/bedroom, 1 full bath & laundry room. Upstairs, you'll find 4 beds & 3 full baths, including the primary suite with a walk-in closet, ensuite w/ jacuzzi & fireplace. The walkout basement provides endless possibilities, offering 2 additional beds, 1 full bath & a flexible space ideal for a home business, aesthetics professional or potential suite. (id:58356)
6392 King Wd Sw
Edmonton, Alberta
Welcome to 6392 King Wynd SW in Arbours of Keswick. This home features an open floor plan with oversized windows for natural light. The kitchen has quartz countertops, ideal for cooking. With 10-foot ceilings and herringbone floors, the main level feels spacious and luxurious. It offers three bedrooms and two bathrooms. The Primary bedroom has a spacious beautiful en-suite and a large walk-in closet. A separate entrance adds convenience, and the bonus room with a feature wall adds charm. Enjoy tranquil pond views from the backyard, and make use of the unfinished walkout basement for future living space. Conveniently located near schools, Anthony Henday Drive, shopping, parks, and dining, this property combines comfort and accessibility. Blinds are included for your convenience. Don’t miss the chance to call this incredible home yours! (id:58356)
3030 106 St St Nw Nw
Edmonton, Alberta
Main floor office / retail space in a busy neighbourhood shopping center. Unit has kitchen, multiple offices, 2 bathrooms and storage rooms. Free surface parking with over 150 parking stalls. Mall is surrounded by residential neighbourhoods in a strategic location. Located off 34 Ave with quick and easy access to Gateway Blvd, Calgary Trail, Anthony Henday and Whitemud Drive. (id:58356)
#314 18126 77 St Nw
Edmonton, Alberta
Bright, 3rd floor, 2 bedroom unit in Vita Estates! Modern, open concept living space with a good sized balcony off of the living room. Well appointed kitchen with granite counters, soft close cabinets and appliance package included. 2 good sized bedrooms, a 4 piece bath and in-suite laundry round out this great ownership opportunity! Also includes one Titled parking stall in the heated underground parkade. Well managed, secure building in a convenient location with good access to shopping, schools, public transportation and Anthony Henday. (id:58356)
#119 5730 Riverbend Rd Nw Nw
Edmonton, Alberta
Why rent when you can own in Riverbend? This one bedroom plus den has plenty of room for furniture and your belongings. Unique floor plan is different from the usual design, allowing personal customization. Decent size living room with adjacent den. White cabinets in kitchen plus 3 included appliances. Patio doors off the living room lead to ground level patio area with west exposure. Bedroom is sizable able to accommodate a king size bed if needed. The 4 piece bathroom has been upgraded over the years. Vinyl plank flooring throughout. Some of the pictures shown have been virtually staged to show you what your new place can look like! Quick possession available. A few blocks away from the river valley, trails, and the Fort Edmonton Footbridge. Easy access to University of Alberta, hospitals & West Edmonton Mall by Transit or Car. Pet Friendly Building! (id:58356)
#304 9808 103 Street Nw
Edmonton, Alberta
Fully renovated, 1100 square feet, 2 bed, 2 bath, 2 balconies, and in-suite laundry! This stunning condo offers a perfect blend of modern finishes and thoughtful design. Step into a bright, open-concept living area with freshly painted walls, brand-new vinyl plank flooring, crisp baseboards, and large windows that flood the space with natural light. The kitchen is fully upgraded with stainless steel appliances, quartz countertops, beige soft-closing cabinets with gold accents, and a stylish tile backsplash. The spacious primary bedroom features a fully renovated 3-piece ensuite and a generous closet, while the second bedroom offers its own private balcony—ideal for morning coffee or evening relaxation. The building features top-notch amenities including a modern gym with new equipment, saunas, a large social room, an outdoor patio for grilling and entertaining, and a private workspace for added convenience. (id:58356)
#1 11960 100 Av Nw
Edmonton, Alberta
River Valley & City Views! 1,371 Sq.Ft. Private Full-Floor Condo. Enjoy stunning views from this beautifully renovated condo in River Cliff Place, an exclusive 5-unit building on the Promenade. Occupying the entire main floor with direct elevator access, this bright, open-concept home features floor-to-ceiling south-facing windows, luxury vinyl plank flooring, a gas fireplace, and kitchen with tons of cabinetry, granite counters, peninsula with pendant lighting, and stainless steel appliances. The spacious primary suite includes a custom walk-in closet and ensuite with double sinks and deep tub. Versatile den could serve as a second bedroom. Includes in-suite laundry, guest bath, attached parking, and storage locker. Steps from trails, dining, galleries, and the Brewery & Ice Districts—urban living at its finest! (id:58356)
#506 10504 99 Av Nw
Edmonton, Alberta
Experience urban living at its finest at the Omega! Bonus!! Short term rentals are Welcome!! Situated in the heart of the Downtown just steps away from trendy restaurants, shopping destinations & the vibrant river valley parks and trail systems. Immerse yourself in the spectacular views of the city from this NW facing corner unit. Enjoy the convenience of LRT transit within close proximity. This modern & executive 1bed/1bath condo in the Omega offers an impressive look & feel. The open concept layout & large windows invite an abundance of natural sunlight, creating a bright & airy atmosphere. The kitchen features stainless appliances, and large eat up bar. Convenience is at your fingertips w/ in-suite laundry and a well equipped gym for residents. Additional amenities include a secure heated underground parking stall & a lovely coffee bistro on the main level for your enjoyment. Excellent well run building in a perfect location. (id:58356)
22 Enns Co
Fort Saskatchewan, Alberta
Welcome to the Columbia by award-winning Pacesetter Homes, nestled on a quiet, festive street in South Pointe, Fort Saskatchewan. Imagine celebrating the holidays in this stunning 2153 sq ft home, where every detail is designed for comfort and luxury! Step through the spacious front entrance into a cozy flex room—perfect as a fourth bedroom or a cheerful office. The gourmet kitchen features quartz counters, a large walkthrough pantry to the mudroom and garage, ideal for entertaining with ease. Oversized windows fill the home with natural light, creating a warm, inviting atmosphere. Upstairs, unwind in the luxurious 5-piece ensuite off the primary bedroom. Two oversized secondary bedrooms each come with their own study spaces, perfect for seasonal crafts or homework. With a side entrance offering future suite potential, this home is perfect for future development. *** The home is under construction, and the photos are from a previously built home. Colors and finishes may vary *** (id:58356)
5505 Mcluhan Bluff Bl Nw
Edmonton, Alberta
Unreal Find... One of the Last remaining lots in Mactaggart - Pick Your Builder and Build your 'Dream home. Lot is approximate 62 ft x 130 Ft .Great Street and this lot is across the street from a park. Close to Shopping, Close to Schools, Close to the Terwilliger Rec Centre. Neighbours homes on the Street are in the Million to 2 Million range. Mactaggart is one of Edmonton's most sought after Executive Neighbourhoods. (id:58356)
1391 Secord Landing Ld Nw
Edmonton, Alberta
Welcome to The Carisa by Hopewell Residential, nestled on a charming pie-shaped lot that's south backing. The main floor offers a pocket office which is perfect for a home office. Large windows and 9 foot ceilings in the basement and main floor. The kitchen is a the best highlight which features an upgraded layout with a chimney hood fan and dual pot and pan drawers. The Primary Bedroom boasts a generously-sized ensuite with dual vanities and a private walk-in closet, ensuring your comfort and convenience. Upstairs you have a large bonus room perfect for the young ones to have there own space. This home also have a side separate entrance perfect for future development. This home is now move in ready! (id:58356)
#205 1316 Windermere Wy Sw
Edmonton, Alberta
POND VIEW! Welcome to this TWO bedrooms, TWO full baths plus DEN condo unit in LUX at Upper Windermere - a luxury STEEL & CONCRETE condo building in a fabulous area. This popular “Liberty” model offers an open concept and very functional floor plan. Main floor features laminate flooring w/ 9’ ceilings; A convenient DEN is off entry. Gourmet kitchen has ample ceiling height cabinets, quartz countertops, stainless steel appliances, canopy hood fan & full height mosaic glass backsplash. Primary bedroom comes with a walk-through closet & 4 pc ensuite w/ double sinks. One more good sized bedroom & one 4pc main bath. One titled & heated underground parking. In suite Laundry. A large west facing balcony with great pond view. Luxury condo living with great access to all amenities including public transportation, walking distance to shopping restaurants, banking, onsite daycare & pharmacy, a K-9 school and much more! **builder’s plan shows 1,010 sqft**. (id:58356)
#213 11033 127 St Nw
Edmonton, Alberta
This charming 1-bedroom, 1-bathroom unit located on the 2nd floor of the highly sought-after Park Street Place offers a well-appointed living space with an inviting layout. Boasting a desirable west-facing exposure, the unit is flooded with natural light throughout the day, providing beautiful sunsets and a warm, bright ambiance. The open-concept design enhances the sense of space, while the cozy bedroom provides a peaceful retreat. The location within the building ensures a private and quiet living experience, yet with easy access to local amenities. Whether you enjoy relaxing on the balcony with a view of the surrounding area or taking a stroll to nearby parks and shops, this unit presents the perfect balance of comfort and convenience. (id:58356)
10218 88 St Nw
Edmonton, Alberta
FIND YOUR WAY HOME to this incredible side-by-side duplex in the heart of Riverdale, just half a block from the river and within walking distance to downtown! Sitting on a 50' x 150' lot, this property offers a total of 10 bedrooms—5 per side—with fully developed basements. Each side features spacious living and dining areas, three bedrooms on the main floor, and additional living space below. The basement of 10220 includes a large family room, bedroom, and cold storage, while the basement of 10218 boasts a second kitchen and laundry—perfect for added versatility. A divided double garage provides secure storage for each unit. This is an exceptional opportunity for investors or anyone looking to live in one side and rent the other. With rental income already in place and a prime location near parks, trails, and downtown amenities, this property is a must-see! (id:58356)
12904 62 Av Nw
Edmonton, Alberta
Fantastic building opportunity in highly sought-after GRANDVIEW HEIGHTS! This 5600+ sqft vacant CORNER lot is located right across UofA farm with no obstruction at front. It's roughly 17m or 55' building pocket, allowing for a great new build. The corner location offers tremendous design potential for your dream home. Site is ready to build with existing Storm, water main & sanitary connection. Walking distance to top ranked Grandview Heights School. (id:58356)
#48 2215 24 St Nw
Edmonton, Alberta
**INVESTORS & FIRST TIME HOME BUYERS ALERT** LAUREL COMMUNITY** LOW CONDO FEE***—a warm and welcoming community designed for families, offering an abundance of conveniences at your doorstep. From diverse dining options and bustling shopping centers to a movie theater, top-rated schools, and a spacious recreation center, everything you need is just moments away. This charming townhome is the perfect place to start your homeownership journey! Step inside to discover a thoughtfully designed interior that radiates comfort and warmth. The modern kitchen shines with sleek stainless steel appliances and ample cabinet space, while the open-concept main floor is perfect for hosting gatherings or simply unwinding. Additional features include a dedicated laundry area with a stacked washer and dryer, as well as a convenient two-piece bathroom on the main level. Upstairs, you'll find three generously sized bedrooms, including a serene primary suite complete with its own ensuite bath. (id:58356)
1330 Adamson Dr Sw
Edmonton, Alberta
This custom-built executive home offers 3183 sq. ft. of luxury living, featuring 6 bedrooms, 5 bathrooms, a fully finished basement, central A/C, two furnaces, an oversized 5-car garage, and a beautifully landscaped backyard backing onto Blackmud Creek. With a stucco & stone exterior, soaring ceilings, and an open-concept layout, this home exudes elegance. The main floor includes a den/office, full bath, great room, family room with a gas fireplace, and a gourmet eat-in kitchen. Upstairs, the primary suite boasts a spa-like ensuite, alongside three additional oversized bedrooms and two full baths. The finished basement offers spacious bedroom, a full bath, and a versatile living area, perfect for extended family. A large aggregate driveway provides ample parking, and the Southwest-facing backyard with a spacious patio offers breathtaking sunset views. Conveniently located near a K-9 school, high school, the airport, and with easy access to Anthony Henday Drive, this is a must-see luxury home! (id:58356)
11932 70 St Nw
Edmonton, Alberta
HELLO INVESTORS! Welcome to this charming 737 sq ft raised bungalow located in the quiet neighborhood of Montrose in Edmonton. This property is perfect for investors and sits on a 50' x 126' lot zoned RF5; offering potential for future development. New flooring on main floor and new roof. Featuring 2+1 beds, 2 baths, separate entrance, separate laundry, second kitchen and a spacious west-facing yard. This property offers endless possibilities for customization and income potential. Quick access to Wayne Gretzky drive and Yellowhead Trail. (id:58356)


