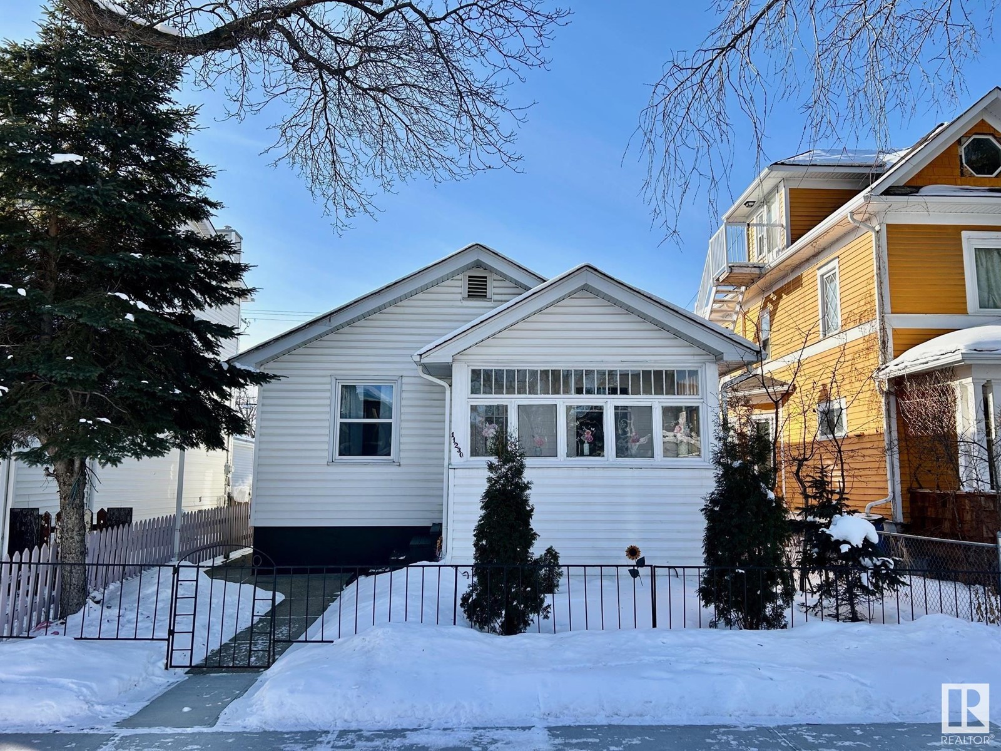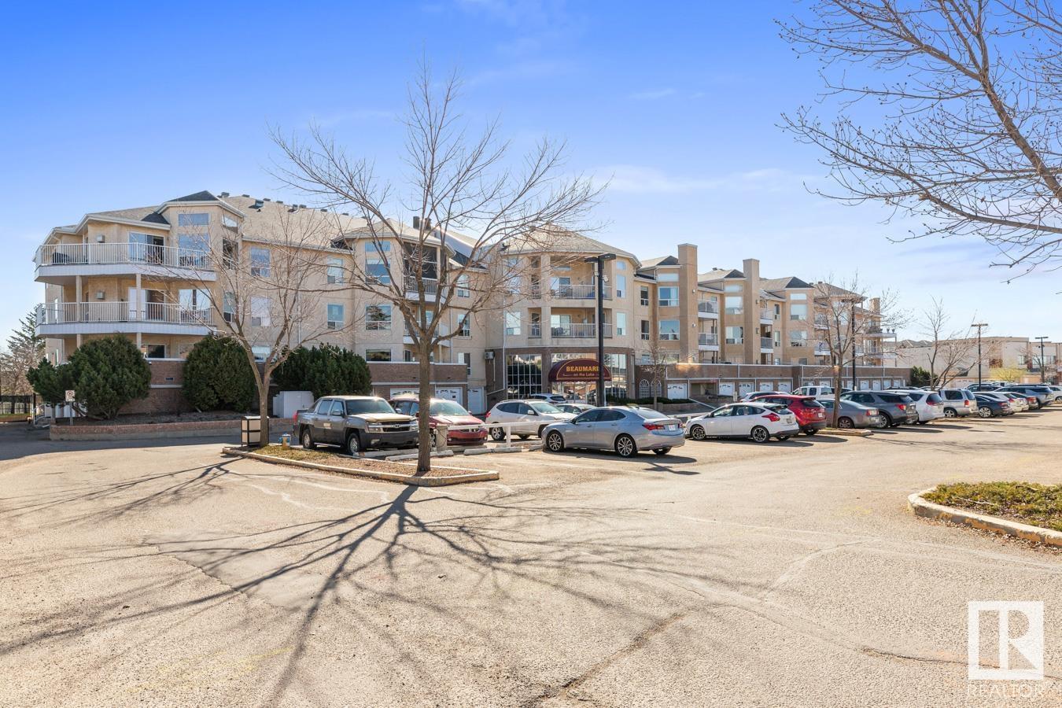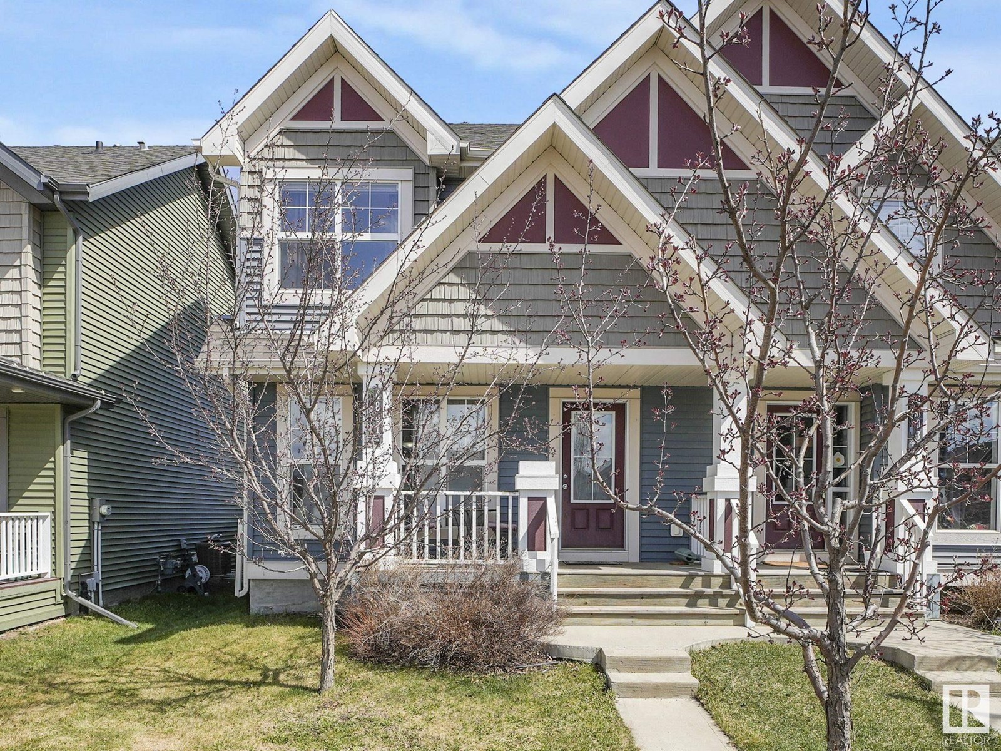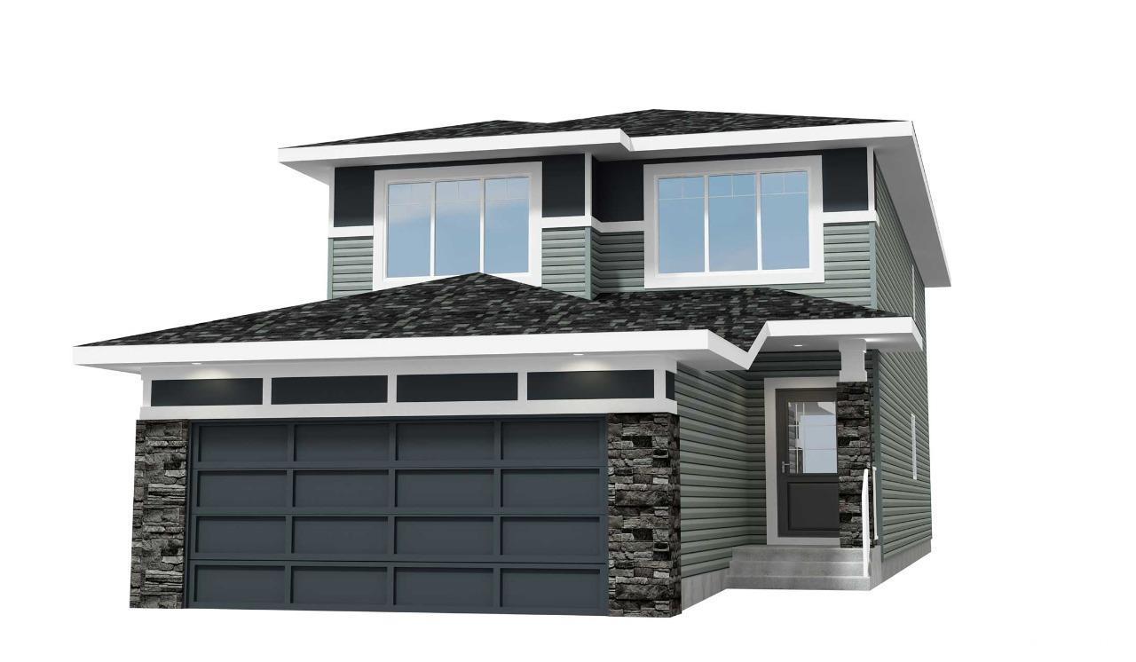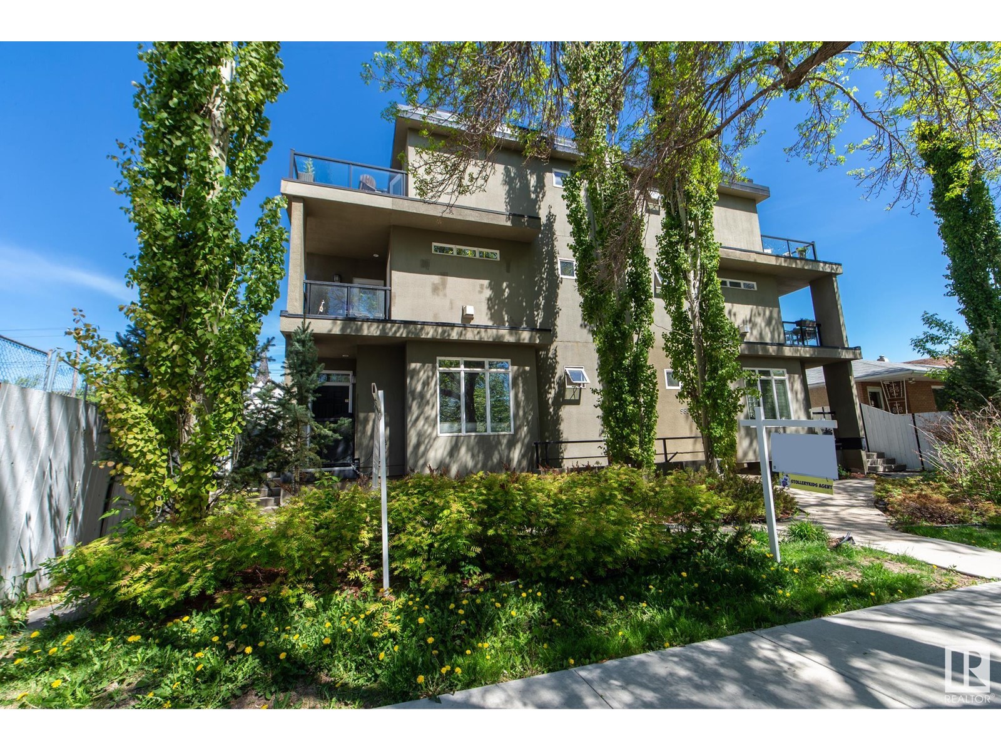7147 182 Av Nw
Edmonton, Alberta
Welcome to the Remi B model by Bedrock Homes—a modern 4-bedroom, 3-bathroom front drive home offering 2400+ sq ft of stylish, functional space in the desirable Crystallina community. This thoughtfully designed home features an open-to-above foyer leading to an open-concept main floor with a cozy 50 LED electric fireplace, main floor bedroom with full bath, and a gourmet kitchen with 41 upper cabinets, quartz countertops. Upstairs, discover a central bonus room, second-floor laundry, and a primary bedroom complete with a spa-like 5pc ensuite. With a double attached garage, this move-in-ready home is perfect for families looking for a blend of comfort and cutting-edge technology in a great neighborhood with easy access to amenities. SIDE ENTRY and 9' basement ceiling for potential future development! (id:58356)
#3 6032 38 Av Nw
Edmonton, Alberta
Charming Townhouse in Greenview – Ideal Location & Lifestyle! Welcome to this delightful townhouse nestled in the heart of family-friendly Greenview! Located in a peaceful neighborhood, this home is just steps from Greenview School, and within walking distance to Hillview School, scenic parks, and everyday conveniences including Mill Woods Town Centre, public transit, and the LRT. With quick access to major routes and close proximity to industrial employment hubs, commuting is a breeze yet you’ll still enjoy the serenity of residential living. Plus, for golf lovers, a stunning course is only minutes away, offering the perfect way to relax after a long day. Inside, you’ll find a spacious layout filled with natural light, ideal for families, first-time buyers, or savvy investors. Whether you're planting roots or expanding your portfolio, this home is a smart move in a thriving community. Some photos Digitally Staged (id:58356)
11423 134a Av Nw
Edmonton, Alberta
This lovely Kensington bungalow is an incredible opportunity for both investors and families. Upon entry, you're welcomed into a bright and spacious living room/dinning room area. The main floor boasts 3 generous bedrooms and a full bathroom. Fully developed basement. Offers a second kitchen, a generous living area, two additional bedrooms, a 3 piece bathroom and a shared laundry room — providing flexibility for various living arrangements. Fully fenced, the large rear yard has a nice, private feel, and a concrete patio rounding out the yard for summer living. It also features a great double garage. This is truly a great opportunity, perfect for any discriminating buyer. Situated just blocks away from 2 schools, it's an ideal choice for families with school-age children. In addition, you'll find yourself just minutes from many amenities along 137 Ave, ensuring that shopping, dining, and other conveniences are always within reach. (id:58356)
11230 96 St Nw
Edmonton, Alberta
Welcome to this charming 100-year-old solid historical home. This sweet home offers a warm & inviting atmosphere, upon entering you are greeted by a spacious living area, newly done wood floors creating a comfortable space for relaxation and family. The adjacent upgraded kitchen is functional & efficient. The two newly painted bedrooms and new lighting provide comfortable and cozy sleeping quarters. The upgraded bathroom has a large walk-in shower for your enjoyment. The basement partially finished with 2 extra bedrooms roughed in ready for use and room to add extra storage or recreational room. Don’t forget the extra large garage with extra parking. This character home is located in the rich and vibrant Alberta Avenue Community nearby schools, NAIT, library, hospitals, malls, local shops, restaurants and public transportation including the nearby LRT. Enjoy this family home for generations to come! (id:58356)
#216 15499 Castle Downs Rd Nw
Edmonton, Alberta
LAKE FACING CONDO IN BEAUMARIS ON THE LAKE! Welcome to this beautifully maintained, recently renovated unit with fresh paint throughout, newer vinyl plank flooring & a brand new stove! This 18+ building has fantastic amenities including a pool, hot tub, social room & exercise room. The spacious entry leads you to the large kitchen with dinette area & a generous amount of counter space. The bright open living space with large balcony facing the courtyard with lake-view is ideal for entertaining. The king size primary bedroom also with lake-view has a huge walk-in closet & is adjacent to a 3pc bathroom. The IN SUITE LAUNDRY ROOM completes this beautiful unit. Outside, the courtyard C/W gazebo is an ideal oasis to relax and enjoy the summer nights. From here you can access the walking trail that surrounds the lake. There are tons of nearby amenities within a short walk including The Castle Downs Rec Centre, public transportation, YMCA, parks, schools, restaurants & a whole lot more! Just move in and enjoy! (id:58356)
1963 119 St Sw
Edmonton, Alberta
Welcome to this beautiful 1,336 sq ft two-story home located in the highly desirable neighborhood of Rutherford. The main floor features a cozy gas fireplace in the living room, a bright and spacious kitchen with plenty of counter space, updated appliances, and a dining area filled with natural light. Upstairs, you’ll find three bedrooms, a 4-piece bathroom and a generous primary suite complete with a walk-in closet and a 4-piece ensuite. The fully finished basement offers additional living space, including another bedroom, a large recreation area, a bathroom, and a convenient laundry area. Step outside to enjoy the beautiful backyard, featuring a stunning deck perfect for entertaining, as well as a double detached garage. This home is ideally situated close to schools, shopping and provides easy access to Anthony Henday Drive (id:58356)
6 Lucinda Tc
St. Albert, Alberta
Stunning 4 bedroom home in the desirable community Lacombe Park Estates is sure to impress inside & out! Featuring a professionally landscaped yard, calming water fountain & backyard patio . Quiet cul-de-sac location includes a park area outside your front door. Main floor 18’ ceilings provide a feeling of openness & incredible light shining off the hardwood floors on the main & upper levels. The sun-filled living room & dining area are perfect for entertaining. A custom kitchen offers upgraded appliances & granite countertops. A large back entry avoids elbow bumping & the big office space will accommodate any professional or school requirements. Upstairs the primary retreat is flooded w/ both east & west sunshine, a full ensuite spa & massive walk-in closet. Two additional bedrooms w/ a Jack & Jill bathroom. The professionally finished basement comes w/ an additional 4th bedroom, bathroom & entertaining area. Recent upgrades inc central a/c, a high efficiency furnace, dishwasher & microwave hood fan. (id:58356)
4801 Crabapple Ru Sw
Edmonton, Alberta
Welcome to this charming and affordable starter home in The Orchards, offered at under $400K! Tucked away on a quiet street, this home offers ample parking and a welcoming curb appeal. Step inside to rich hardwood floors and a bright, open floorplan—perfect for family gatherings. West-facing windows flood the living room with evening light, while the backyard enjoys warm morning sun. The kitchen features quartz countertops, stainless steel appliances, generous cabinetry, and a functional island. A convenient 2-piece powder room completes the main level. Upstairs, find two bedrooms, a 4-piece main bath, and a large primary bedroom with walk-in closet and 4-piece ensuite. Outside, a huge deck, fully fenced yard, firepit area, and shed offer the perfect space to relax or entertain. Bonus: a double parking pad! Enjoy all the perks of life in The Orchards—parks, schools, and access to the clubhouse with events, classes, and family fun all year round! (id:58356)
#106 2560 Pegasus Bv Nw
Edmonton, Alberta
Welcome to Juno Townhomes in Griesbach. This modern home offers two bedrooms, a den, and a single attached garage with a driveway where you can park a second car. The open-concept floor plan presents a stylish kitchen with granite countertops and a large breakfast island. With a 9 ft ceiling and large windows, this space has plenty of natural light. Step outside onto the large balcony, an ideal morning coffee or BBQ place. The third floor offers a full bath, laundry room and two spacious bedrooms. The monthly condo fee is $313.84. The Griesbach neighbourhood is known for its proximity to Downtown. Yet, it offers access to walking trails, two ponds, a park with a playground, shopping, restaurants, a trendy new coffee shop, and public transportation. Welcome to Griesbach, one of Edmonton's best communities (id:58356)
157 Royal St
St. Albert, Alberta
The Karson by San Rufo Homes offers space, style, and smart design perfect for busy families, remote workers, and entertainers. The main floor boasts an open layout connecting the kitchen, nook, and great room, with highlights like a central island, hood fan, quartz countertops, and walk-in pantry. A side entrance adds flexibility for future development or private access. A main floor den provides a quiet workspace, while a large mudroom and half bath are tucked away for convenience. Upstairs features a spacious primary bedroomwith a huge walk-in closet and spa-style ensuite, including dual sinks, a drop-in tub, and separate shower. Three generous secondary bedrooms, a central bonus room, full bath with dual sinks, and upstairs laundry complete the upper level. Photos are representative (id:58356)
1949 119a St Sw
Edmonton, Alberta
Bright and open 2 story home located in the desirable community of Rutherford and close to all the amenities is sure to impress inside and out. This 3 bedroom, 3 bathroom home with a double detached garage is the perfect place to raise a family! The main floor boasts gleaming hardwood flooring, a large great room and chefs dream kitchen with upgraded appliances, custom white cabinetry, pantry, island and eating nook overlooking the private backyard. The upper level includes 3 bedrooms and full bathroom with soaker tub. The primary retreat includes a walk in closet and full ensuite spa. The fully fenced and landscaped yard includes a fruit tree and private deck. The basement of this home is open and unspoiled - ready for your ideas! Recent upgrades include a new high efficiency furnace. (id:58356)
#10 9856 83 Av Nw
Edmonton, Alberta
LOCATION, LOCATION! The possibilities are ENDLESS to transform this unique, CORNER UNIT, 3 storey LOFT STYLE Townhouse with CENTRAL A/C to whatever suits your needs. Superior STC 66 Decoupled Soundproofing Wall System. OUTSIDE entry to main floor with DIRECT access to your secure UNDERGROUND parking space (with locked storage) kitchen with GRANITE countertops, SS appliances, a 2 piece bath with laundry, dining / living space. 2nd level has a 3 piece bath, cozy gas fireplace, and the space can be used as a 2nd BEDROOM, an office/den, FAMILY ROOM or a combination of.. also a balcony. 3rd level LOFT Primary Bedroom with wall to wall mirrored closet, 4 piece ensuite bath and a large balcony to enjoy those evening sunsets. BBQ gas line on main Close to Mill Creek Ravine, Whyte Ave, U of A, Downtown, restaurants, shopping, public transportation, Kinsmen, trails and so much more! Neutral paint, newer laminate flooring, tile in bathrooms and carpet only on stairs. Some pictures virtually staged. (id:58356)



