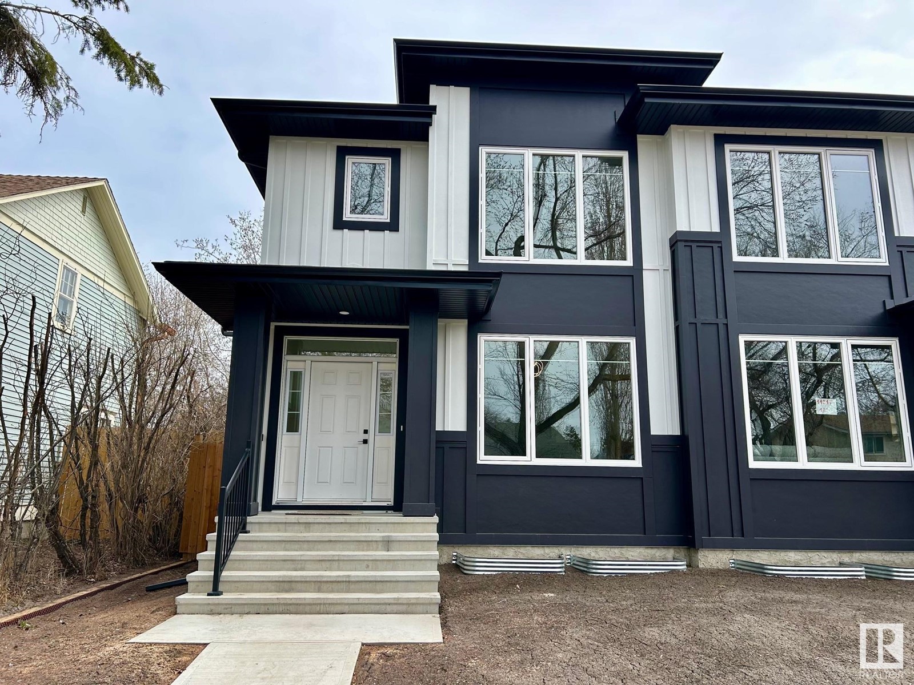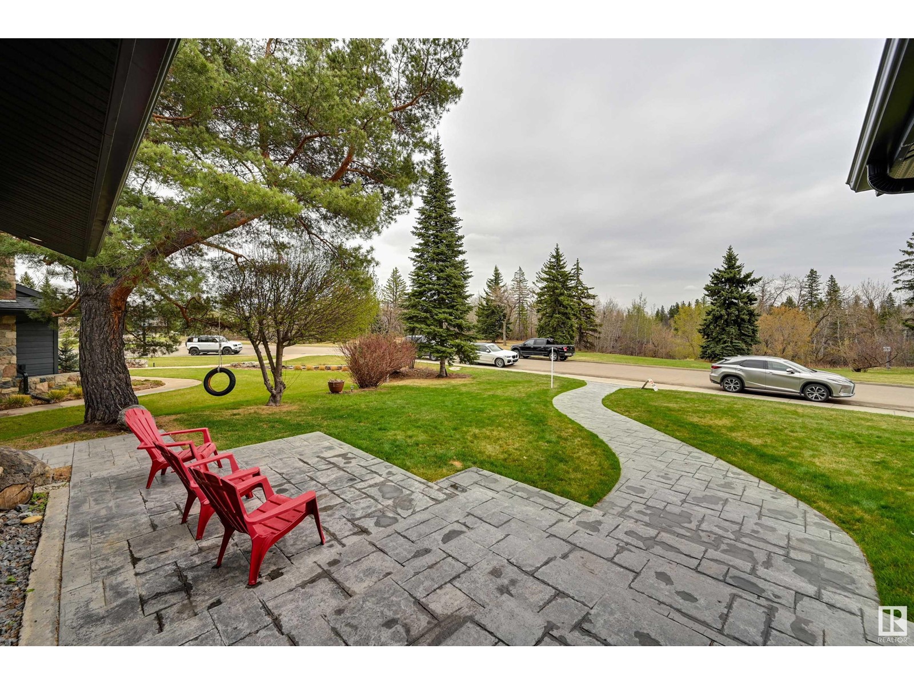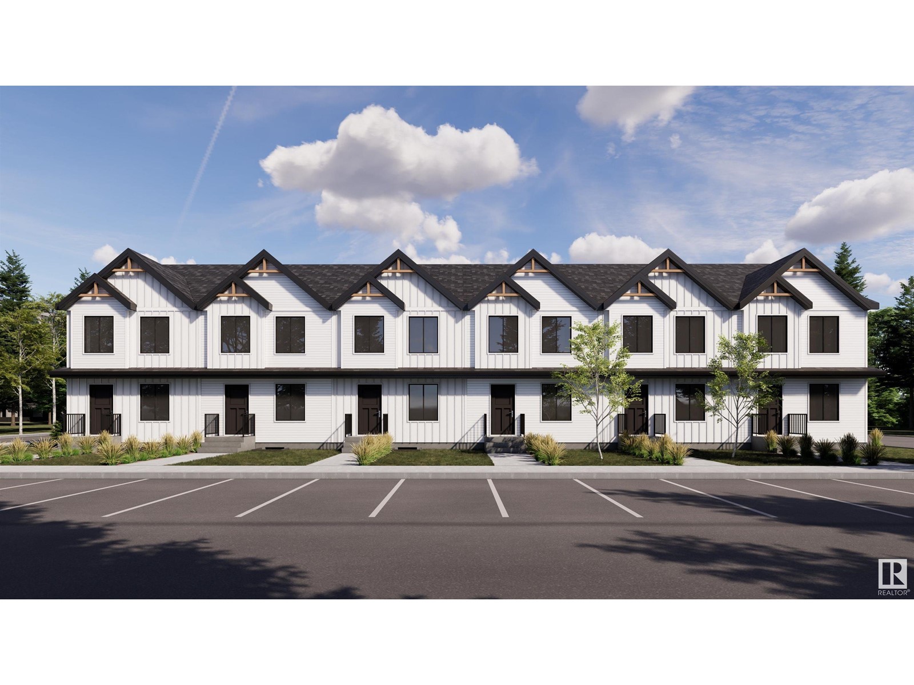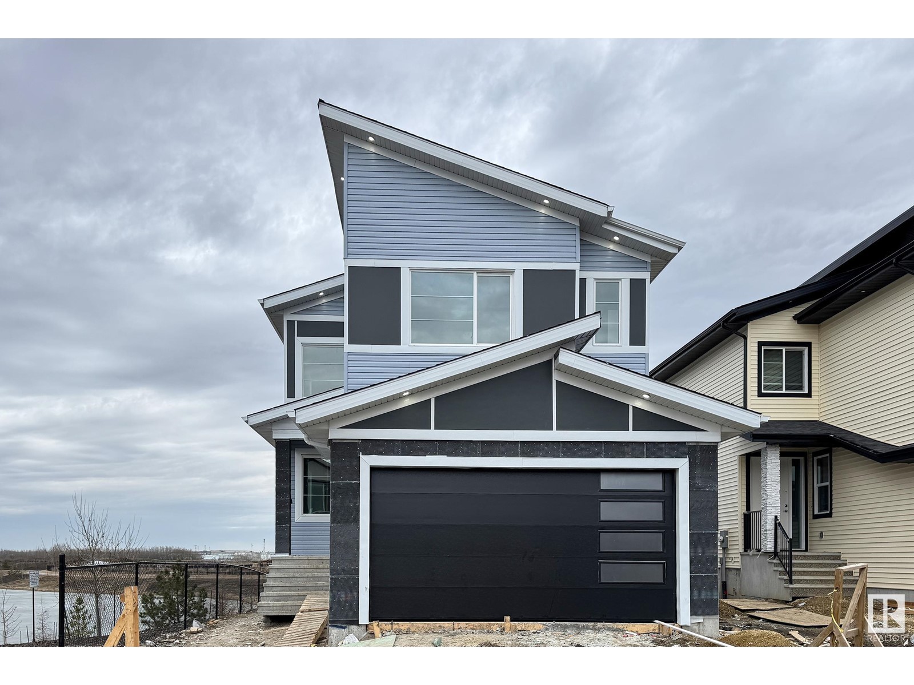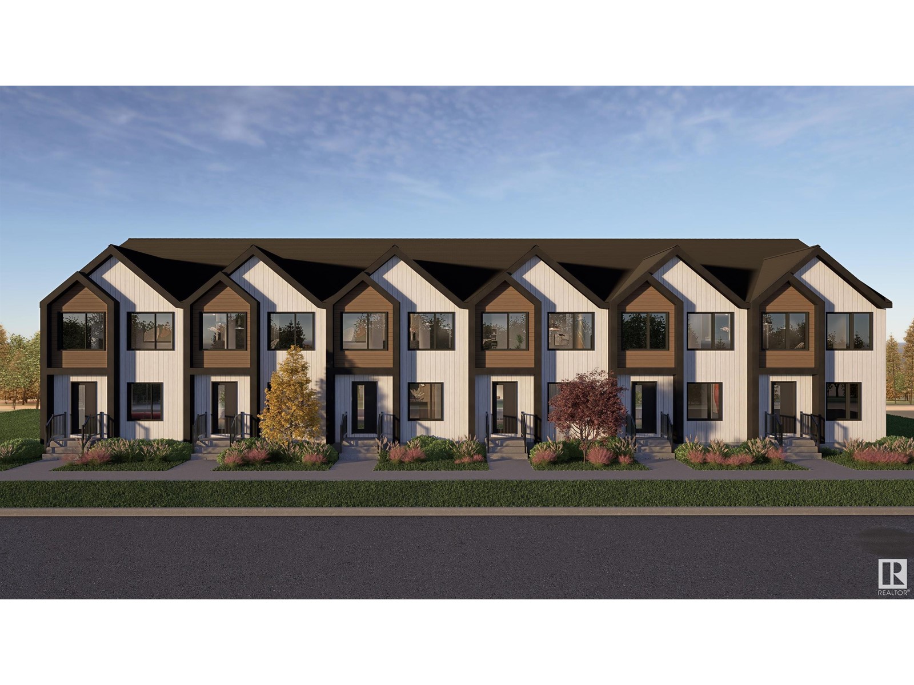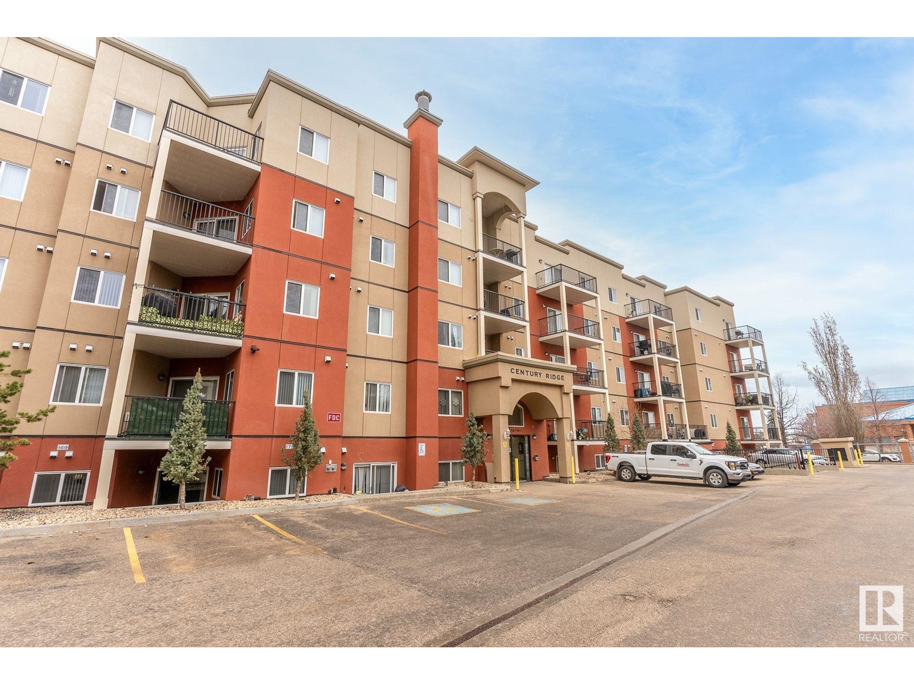667 King St
Spruce Grove, Alberta
BRAND NEW! Craftsman Home by LCM Construction located in the Hilldowns neighborhood, Spruce Grove! This corner lot, 2 story home offers exceptional curb appeal w/olive vinyl exterior, white window & door trim, tan triple garage doors, with complimentary stone on the front. Main Floor boasts a modern floorplan w/9ft ceilings, vinyl plank flooring, flex/office room, mudroom w/built in bench, 20ft open to below living room w/ feature wall/fireplace, large kitchen w/4ft wide quartz island, walkthrough pantry, SS appliances & modern black fixtures & hardware. Upstairs offers an open bonus room, carpet flooring, laundry room w/quartz countertop, 2 large bedrooms & a spacious primary bedroom w/5 piece ensuite, modern soaker tub, tiled shower, enclosed toilet & walk-in closet. Enjoy entertaining in the spacious backyard w/a covered deck featuring plank style vinyl flooring. Bonus, AC unit, Side door entry, 125 amp electrical service, 9ft ceiling on all floors, w/ 12ft ceiling in garage. Move in ready end of May. (id:58356)
11219 125 St Nw
Edmonton, Alberta
Brand New Semi-Detached Home in Charming Inglewood! This beautifully designed 1,610 sq ft semi-detached home offers modern living; the open-concept main floor features a cozy living area with an electric fireplace,a spacious dining space, a stylish kitchen complete with quartz countertops and stainless steel appliances. Bonus room on the main floor, durable vinyl flooring, elegant wooden stairs leading to the second floor. Upstairs, you’ll find a primary bedroom with a 4- piece ensuite, two additional bedrooms, a second 4-piece bathroom, walk-in closets, and, convenient upper- level laundry. Finished basement with rec room, additional bedroom, full bathroom—perfect for guests or extended family. This home also features a double garage, fully fenced backyard, 10’x10’ deck—ideal for entertaining or relaxing. Within walking distance to daycares, elementary school, the community park. 10min drive to downtown, UVA, NAIT, easy access to public transportation. Includes New Home Warranty. (id:58356)
8218 93 Av
Fort Saskatchewan, Alberta
This extremely well maintained fully finished bungalow shows excellent. Located near recreation facilities, schools, playgrounds and easy access to Highway 21. The main level offers a very comfortable floor plan that includes a spacious living room, a bright white kitchen with ample cupboards for storage, a dining area, two bedrooms and a 4pc bathroom. Downstairs you will find nice sized Recreation Room with a wood burning stove, two additional bedrooms, a 3pc bathroom, a storage/craft area and a utility room. Outside, the home offers a two tiered deck with an enclosure, a huge patio and a maintenance free yard. To finish things off, the home has a double attached garage and a huge Driveway for lots of parking. (id:58356)
13850 Ravine Dr Nw
Edmonton, Alberta
Experience this custom built bungalow in Capital Hill/Glenora amidst the tranquil beauty of a ravine setting. This home offers the convenience of geothermal heating and cooling, guaranteeing year-round comfort without the worry of soaring natural gas bills. With five spacious bedrooms, two of which feature ensuites, there's plenty of room for unwinding and revitalizing. Take in the sweeping vistas of the ravine from various vantage points throughout the property.Additional features include a huge chef's kitchen equipped with top-of-the-line appliances, perfect for culinary enthusiasts, and a walk-in pantry for ample storage. Indulge in the pleasures of a large family room complete with custom built-ins and a wet bar, perfect for entertaining guests. Stay active and fit with your own private gym space. Additional amenities include a triple heated garage for added convenience and a rejuvenating hot tub for ultimate relaxation. (id:58356)
#40 50322 Rge Road 232
Rural Leduc County, Alberta
Welcome to your DREAM HOME in the prestigious Rutherford Hills of Leduc County! This custom-built masterpiece boasts 4 beds, 4 baths, and 1700 sq ft of luxurious living space sitting on 3.04 acres. Step inside and be greeted by 9 ft ceilings, the gourmet kitchen is a chef's delight with top-of-the-line SS appliances and loads of cabinets,large living room with cozy wood burning fireplace & patio doors leading out to a south facing deck. High-end finishes throughout, tilt & turn windows that flood the home w/ natural light. Enjoy filtered water with the built-in reverse osmosis system. Cozy up by the fireplace in the spacious living room or retreat to the master suite with a spa-like ensuite. Bsmt is fully finished with heated floors. Outside, enjoy summer afternoons on the deck overlooking a beautifully landscaped yard. The dbl attached garage is oversized + heated and another dbl heated detached garage sits on the East side of the home. Mins to Beaumont, Leduc, Nisku,EIA, Edmonton & HWY 21. PERFECTION! (id:58356)
#41 17319 5 St Ne
Edmonton, Alberta
Welcome to Marquis Meadows! This brand new townhouse unit the “Mila” Built by StreetSide Developments and is located in one of North East Edmonton's newest premier communities of Marquis. With almost 830 square Feet, it comes with full landscaping and a parking stall, this opportunity is perfect for a young family or young couple. Your main floor is complete with upgrade luxury Vinyl Plank flooring throughout the great room and the kitchen. Highlighted in your new kitchen are upgraded cabinet and a tile back splash. The upper level has 2 bedrooms and a full bathroom. This town home also comes with a unfinished basement perfect for a future development. ***Home is under construction and the photos are of an artist rendering and finishing's may vary, will be complete in the winter of 2026 *** (id:58356)
5938 17 St Ne
Rural Leduc County, Alberta
Situated on a premium corner lot backing onto a serene pond, this stunning home in Irvine Creek features a WALKOUT basement and scenic views. The main floor showcases elegant tile flooring, an open-to-above living area with a striking feature wall, a DEN, a full bathroom, an extended kitchen with a Spice kitchen, and a family area overlooking the pond. Upstairs offers a spacious master suite with a 5-piece ensuite and walk-in closet, two additional bedrooms with a shared bath, and a bright bonus room. A perfect blend of luxury and natural beauty. (id:58356)
#108 301 Saskatchewan Av Nw
Spruce Grove, Alberta
Well Designed 2051 sq.ft Condo Bay; with 19' Ceiling Height ( allowing mezzanine if required); finished front retail space, Office & Washroom. Rear Warehouse Bay offers floor drain, 12 x 10 overhead door & man door for access. General Industrial Zoning providing a variety of flexible business's within the complex. Located at the south east corner of Golden Spike Road and Saskatchewan Avenue in Spruce Grove, allows for easy commutes to Edmonton, Parkland County, Stony Plain Acheson, Nisku & Leduc. Zoned M1. Nait's Spruce Grove Campus for Crane & Hoisting Programs nearby. Condo fees $660 per month Phase 3 Power; Over head Gas Furnace; LED lighting; and HVAC. (id:58356)
#43 17319 5 St Ne
Edmonton, Alberta
Welcome to Marquis Meadows! This brand new townhouse unit the “Quincy” Built by StreetSide Developments and is located in one of North East Edmonton's newest premier communities of Marquis. With almost 750 square Feet, it comes with full landscaping and a parking stall, this opportunity is perfect for a young family or young couple. Your main floor is complete with upgrade luxury Vinyl Plank flooring throughout the great room and the kitchen. Highlighted in your new kitchen are upgraded cabinet and a tile back splash. The upper level has 2 bedrooms and a full bathroom. This town home also comes with a unfinished basement perfect for a future development. ***Home is under construction and the photos are of an artist rendering and finishing's may vary, will be complete in the winter of 2026 *** (id:58356)
10011 162 St Nw
Edmonton, Alberta
Prime Investment Opportunity: Unique Four-Plex w/ 8 units, offering a total of 14 bedrooms & 16 bathrooms. This impressive multi-family property offers a distinctive layout designed for flexibility & strong income potential. The building features 4 main (above-grade) units & an additional 4 legal basement suites—all w/ separate entrances. The open concept main floor features a generous kitchen w/ an inviting dining area. The living room has a electric f/p. A 2pce bath completes the main floor. The 2nd floor of each end unit has 3 spacious bedrooms & 2 full baths. The inside units have 2 primary bedrooms each w/ their own ensuite. Each basement suite features a living room, full kitchen, bedroom & a 4pce bath w/ their own separate entrance, ensuring privacy and independent rental potential. Each unit has a single detached garage. Close to shopping, transit & schools. Whether you’re searching for a turnkey rental income investment or a versatile space for multi-generational living, this property stands out! (id:58356)
10454 142 St Nw
Edmonton, Alberta
BRAND NEW TWO STORY HOME WITH A SECONDARY SUITE! 10 mins to downtown! 7 mins to U OF A, 6 mins to Westmount shopping Centre!! Modern open concept + triple garage 8’ doors +200A underground power+2 furnaces+2 HRVs! Approx 3300 Sq.ft.+6 Beds+4 Baths+ main level den with attached bath+ Formal DINING with HIGH CEILINGS + Bonus rm + Living m with indent ceilings, Led Lighting & SLIM electric fireplace + HIGH END FINISHES+LED LIGHTINGS+CROWN MOULDING. Two TONED modern EURO STYLE kitchen +Massive WATERFALL ISLAND+ Walk in pantry +SS APPLIANCES. HARDWOOD/HORIZONTAL metal staircase railing + STEP LIGHTING+ ENG. Hardwood Flooring+ Expansive tiles & backsplashes. OWNERS SUITE ->His & Hers sinks+ Custom TILE SHOWER with swing GLASS door. FF LEGAL SUITE with a SEPARATE ENTRANCE-> 2beds+large kitchen + dining rm + large REC RM+ Enough space to add 3rd bedrm+ full bath with tub. LARGE Duradeck (10’X24’). Modern sleek exterior + Acrylic stucco + designer vinyl siding! Fully Landscaped & Fenced yard. A complete 10! (id:58356)
#311 9945 167 St Nw
Edmonton, Alberta
Welcome to Century Ridge, where comfort and convenience come together! This 2 bedroom, 2 bathroom condo offers a spacious open-concept layout that’s perfect for everyday living or entertaining. The kitchen features ample cabinetry and counter space, flowing seamlessly into the dining area and bright living room. Step through the patio doors to your private balcony—ideal for enjoying your morning coffee or unwinding at the end of the day. The generous primary bedroom includes a large walk-through closet that leads into a private 4pc ensuite. The second bedroom is thoughtfully located on the opposite side of the unit, right next to the main 4pc bathroom—great for guests or roommates. Enjoy the added convenience of in-suite laundry with a stacked washer and dryer, plus plenty of closets and storage throughout. This unit is perfectly situated near West Edmonton Mall, downtown, schools, parks, and public transit. A fantastic opportunity for first-time buyers, downsizers, or investors. (id:58356)

