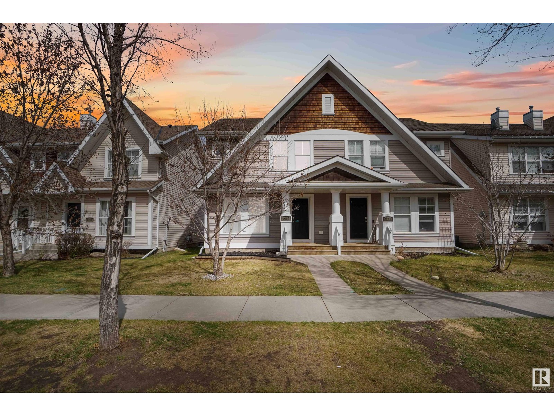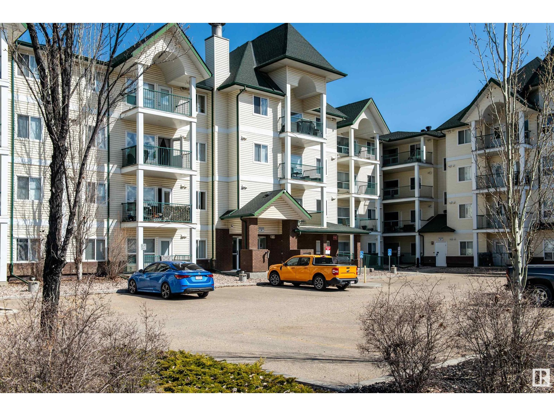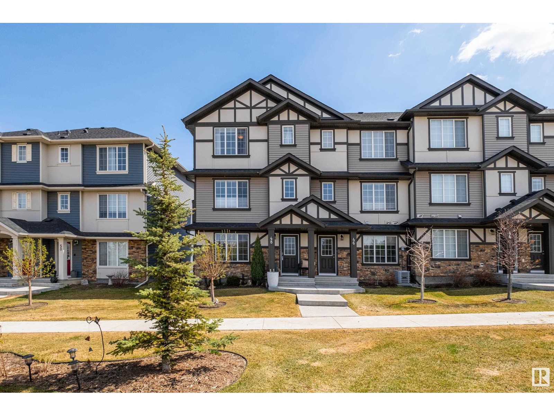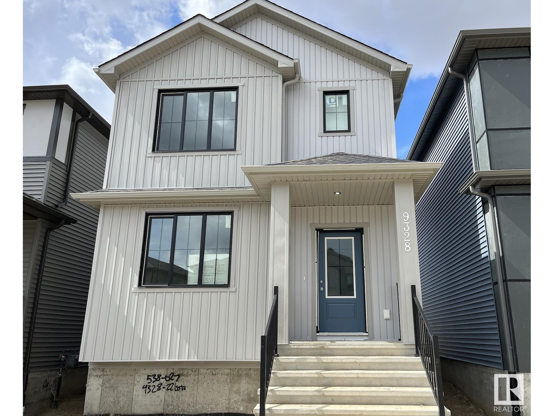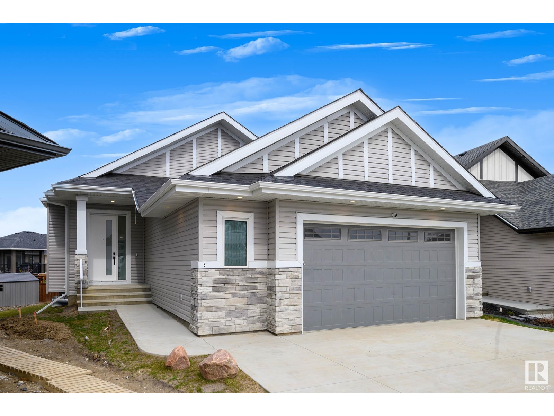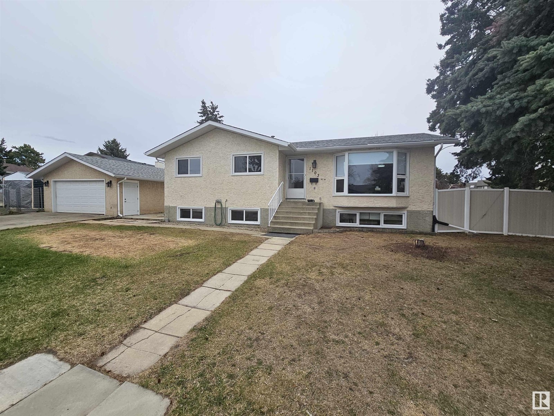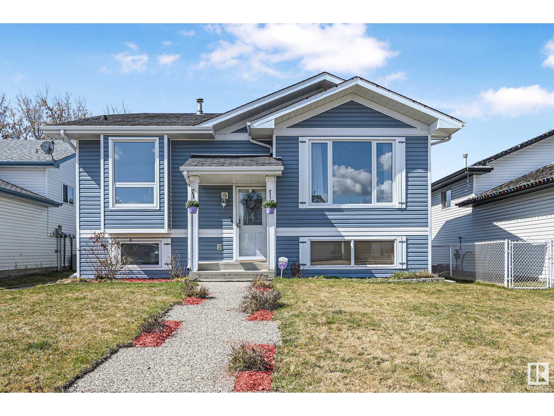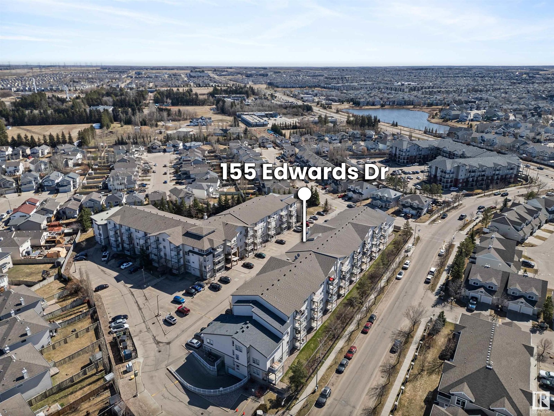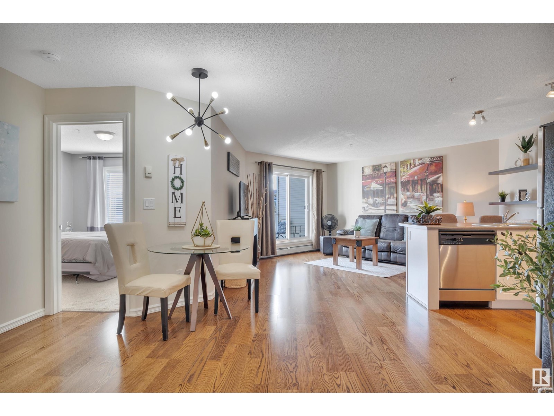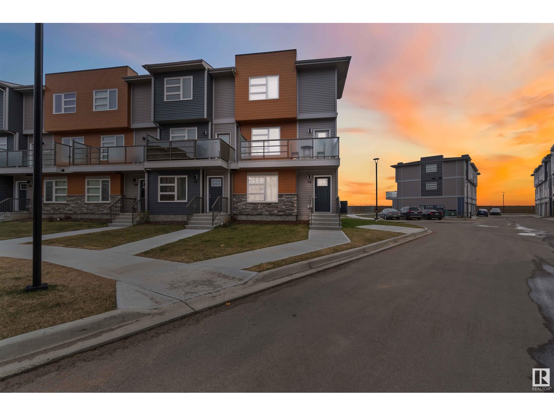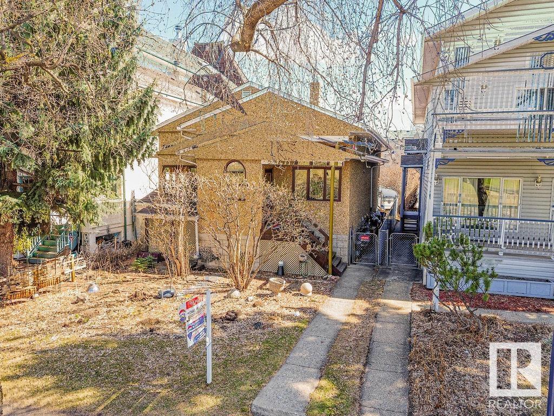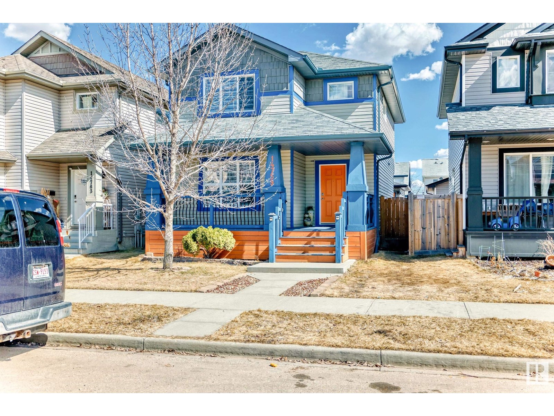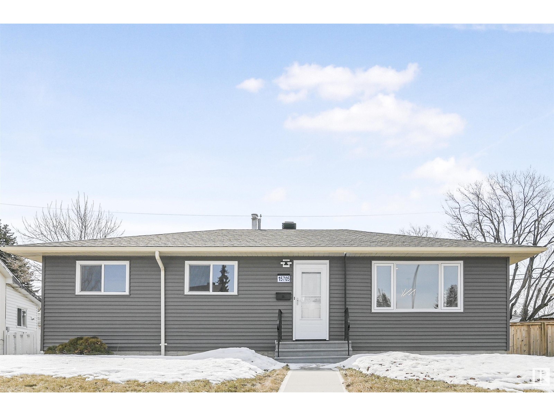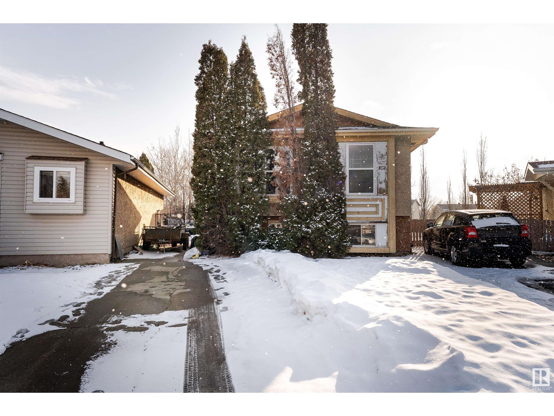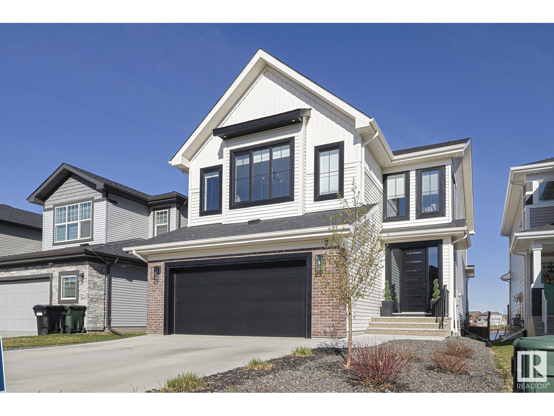3 Larissa Co
St. Albert, Alberta
RARE FIND! Executive Estate living at its Finest!!! 2994 sq ft custom-built 2-storey home with a heated triple attached garage (drive-thru door) sits on a massive 11,000 sq ft lot at the end of a quiet cul-de-sac. Grand foyer greats you upon entering. Stunning separate dining room with coffered ceiling. Incredible Chef’s dream kitchen with floor to ceiling colonial white cabinetry, Oversized granite island with dual sinks, 6-burner gas stove Top, accompanied with a HW pot filler tap, dual wall ovens, warming tray, & walk-thru pantry. floors also features heated Tile floors & 2-pce bath. Upstairs: Massive primary suite with custom gas fireplace, 6-pce ensuite, huge walk-in closet, plus 3 more bedrooms -one with its very own 4-pce ensuite & walk-in closet. Upper-level laundry for added convenience for the growing family. Fully finished basement offers a large Rec room, roughed-in wet bar, 5th bedroom, separate gym/hobby room & 4-pce bath. Enjoy the fully fenced landscaped backyard. A must-see! (id:58356)
#111 7463 May Cm Nw
Edmonton, Alberta
Enjoy the morning sunrise on this RAVINE FACING unit and walk straight onto the fenced grass property from your patio. The Bloom floorplan offers 1,248 sq ft (building plan 1,310 sq ft) of luxury! HIGH END FINISHING is evident as you enter the open concept 2 bedroom, 2 bathroom IMMACULATE home. Features include soaring 10' ceilings, quartz countertops, vinyl plank flooring throughout, GOURMET KITCHEN with an abundance of cabinets and slide out drawers, stainless steel appliances (including a gas cooktop), power Hunter Douglas DuoLite blinds, spa like ensuite with glass enclosed walk in shower, massive primary walk in closet. 1 titled oversized underground parking stall w/storage cage and 1 titled surface stall are included! This fabulous LIFESTYLE PROPERTY is guaranteed to impress along with its UNPARALLELED AMENITIES. Don't miss out on this unit in the highly sought after Edge at Larch Park! (id:58356)
1215 76 St Sw
Edmonton, Alberta
Haven't you always wanted to live in SUMMERSIDE? Now is your chance to own this wonderfully affordable half duplex situated on a quiet street, with 3+1 bedrooms 2 baths and a fully finished basement. Detached double garage accessed via the back lane, and fully fenced yard w/ raised deck for your enjoyment. This home is ready for your family! Lake privileges included, that allow you to enjoy the beach, tennis, basketball, and a kids park in the summer, or skating & ice fishing in the winter. Come and see why everyone loves Lake Summerside. (id:58356)
#417 13635 34 St Nw
Edmonton, Alberta
Ideally situated Top Floor condo overlooks the courtyard. Newer flooring throughout. Age restriction is 18 + Pets are welcome with board approval. White and bright peninsula shaped Kitchen w/eat at counter. Living room the center of the condo has garden door onto East facing Covered deck w/gas hook up for your BBQ. Primary suite on one side of the condo w/walk through closet and 3 pce ensuite with oversized shower. A good sized 2nd bedroom and a 4 pce bathroom plus Laundry room/storage room on the opposite side of the condo. Taxes in 2024 were $1577.00 Condo fees $587.00 monthly also includes water/sewer, garbage and Heat. 1 underground heated parking stall #127 Plus storage unit. A short walk to the Belmont Town shopping center via walking trails. Visitor parking SW area of the building. (id:58356)
203 Simpkins Bn
Leduc, Alberta
Welcome to your dream home located in the heart of Southfork. This well-kept, spacious home is ready to become the backdrop for your cherished memories. Enjoy the open concept design that seamlessly connects the living, dining + kitchen areas. This layout provides ample space for gatherings of family + friends, making it perfect for hosting events of any size. Step outside to the back deck + stamped patio, perfect for summer fun + relaxation. The home boasts a plethora of windows on both the main + upper levels, allowing natural sunlight to flood the space + highlight the neutral colour palette. This bright + airy atmosphere makes the home feel welcoming + expansive. Upstairs, you'll find a huge bonus room that offers versatile space for entertainment or relaxation. The primary suite is a true retreat, featuring a luxurious 5-piece ensuite with a jetted tub + walk-in closet. Two additional nicely sized bedrooms are located at the opposite end of the home, along with a 4-piece bath & laundry. Come and see! (id:58356)
#308 10421 93 St Nw
Edmonton, Alberta
High renovations but low price point! You have to check out this phenomenal 815 sq.ft. 2 bedroom, 1.5 bathroom condo with both IN-SUITE LAUNDRY and UNDERGROUND parking for the supreme value of $155,500. Whether you are looking for a turn-key first property or your next investment...this is it! The condo has LVP throughout, and is split into two sides which is very functional. To the left of the unit you have the kitchen, dining area, laundry, and huge living room with fire place and patio doors to the large balcony with gas line. Then on the right, you have the in-suite storage room, full bathroom, second bedroom, and then the big primary bedroom with walk-through closet and half en suite. The building has a sauna/steam room, elevator, is well kept, and is small-pet friendly. You seriously need to add this one to your list!!! (id:58356)
#48 20 Augustine Cr
Sherwood Park, Alberta
Immaculately kept end unit in the heart of the desirable community of Aspen Trails. This charming property, meticulously maintained by its original owner, boasts a range of thoughtful upgrades that elevate its appeal + functionality. Upgrades include fridge, stove, washer, dryer, epoxy flooring in the garage making clean-up effortless + providing a polished, durable surface. Enjoy the luxury of new flooring on the stairs + upper level. The home's open-concept design fosters a sense of spaciousness + connectivity. The expansive living + dining area seamlessly flow into the kitchen, creating an ideal setting for entertaining + family gatherings. This beautiful home is more than just a property; it's a place where lasting memories can be formed. Low maintenance requirements, it's perfect balance of convenience + comfort. Other Upgrades, AC, Fireplace, garage heater, and window coverings. Whether you're starting a family or looking for a welcoming community to settle into, this home can be your sanctuary. (id:58356)
9328 221 St Nw
Edmonton, Alberta
*Photos are of same model, interior colours are different.* The Wilde, by Lincolnberg Homes, your Builder of Choice for an impressive 9 consecutive years! Nestled in the highly sought-after neighbourhood of Rosewood in Secord, this residence epitomizes modern living with its clean lines + efficient layout. The main floor is designed to cater to various lifestyle needs, featuring four distinct living areas. Including a dining area for family meals, a kitchen equipped for culinary adventures, a cozy family room for relaxation, + a dedicated workspace perfect for those working from home. Ascending to the upper level, you'll find convenience + comfort seamlessly blended. A well-placed laundry room to simplify household chores. The master bedroom serves as a serene retreat, complete with a luxurious ensuite that ensures privacy + comfort. The upstairs is rounded out by two additional bedrooms + 4 piece bath. (id:58356)
#104 11503 76 Av Nw
Edmonton, Alberta
LOW CONDO FEES!! Great investment for U of A student with LRT a block away but walking distance as well to the U of A! Enjoy this newer MODERN building with ROOFTOP patio (including a gas BBQ) to watch downtown Fireworks on Canada day, or workouts or Wine at sunsets. Belgravia Square is only steps to the RAVINE with miles of trails and river views. A state-of-the-art SECURITY system makes it easy for owners and tenants to come and go but block intruders. Cameras complete the security. Plus 2 SECURED BIKE ROOMS are included for every owner/tenant. Your private apartment has 9' ceilings, QUARTZ countertops, 42 cabinetry, OPEN DESIGN with neutral decor, HEAT PUMP heats in the winter and provides AIR CONDITIONING in the summer. Super QUIET with CONCRETE and STEEL walls!!. Comes with 1 UNDERGROUND PARKING stall. Catch a game downtown with the LRT too. This is a QUIET building that allow for PETS, close to everywhere. (id:58356)
9144 73 Av Nw
Edmonton, Alberta
Brand new infill in the beautiful and highly sought after community of Ritchie. Location is incredible, Just steps from Mill Creek Ravine and the Ritchie market. With over 2500 sqft of livable space, home features a 2 bdrm legal basement suite and a 1 bdrm garage suite, yes 3 separate units total. Luxury vinyl plank throughout the home, this home features 6 bdrms and 4.5 baths. Main floor open concept layout with a dream kitchen, family room with fireplace, office, mudroom with built-in cabinets and pantry with coffee bar. Upstairs offers 3 bdrms and 2 full baths. Primary bdrm features a large walk-in closet and a gorgeous en-suite with soaker tub, separate tiled shower and double sinks. The Legal Basement suite offers 2 bdrms, 4-piece bath, living room and full kitchen with eating bar. Garage suite with 1 bdrm and full bath. Heated Garage! The perfect property for any investor or for a buyer looking for not 1 but 2 mortgage helpers. next door also available with 3 more units making this MLI eligible. (id:58356)
5 Holt Cv
Spruce Grove, Alberta
Dream Bungalow: such a BEAUTIFUL Layout you wont be disappointed. Upon entering the Large Foyer with plenty of room for everyone arriving together. The 10 foot high ceiling carry into the OPEN Concept main floor. With a dream Chefs Kitchen, Walk in Pantry, Stainless Steel Appliances , Corner Gas Feature Wall Fireplace, Patio Door to Large Custom Deck, overlooking a Hot Tub & Pie Lot. Quartz Counter Tops, Plenty of Large Cabinets & Counter Space, Herring Bone patterned Vinyl Plank Flooring. Off the living room- a Bedroom & a Dream Retreat Primary Bedroom with a HOTEL like feel. Large walk in closet with Wooden Shelving, His & Her Sinks & Extra Counter Top Space, large 2 Person Shower & Separate Soaker Tub. An additional 4 piece Bathroom & Main Floor Laundry Room on way to the OVERSIZED Double Attached Garage. Downstairs you enter into a well laid out floorplan. A large Wet Bar & 2nd Refrigerator, Sink Counter Space. An additional 2 beautiful bedrooms, access to a 3rd Bathroom (4 piece). Plenty of Storage. (id:58356)
1103 41 St Nw
Edmonton, Alberta
Perfect for Multigenerational Living! This spacious bungalow offers incredible flexibility with 2 full kitchens, 2 dining areas, and 2 living rooms. 3 bedrooms up and 2 in the basement level with generious sized windows allowing ample natural light—perfect for extended families. The newer chef’s kitchen features brand-new stainless steel appliances, designed for serious cooking and entertaining. Outside, enjoy two oversized side yards, a low-maintenance backyard, RV parking, and a huge heated double detached garage with plenty of space for vehicles or hobbies. Stay comfortable year-round with central A/C. New shingles (2015), new windows (2010), new paint (2025), and new flooring (2024). New CUSTOM KITCHEN in 2021. (id:58356)
11 Aspenglen Pl
Spruce Grove, Alberta
Welcome to this Amazing Bi-Level Home in Aspenglen! Offering Elegance and Magnificent Living Spaces. Upon entry you’re greeted by a Large Foyer. The Main Floor hosts a Large Living Room with Vaulted Ceilings which is imbued with Natural Light. The Kitchen is Outstanding from every angle and showcases tasteful finishes, High End Stainless Steel Appliances and a Range Hood Fan. The Upper level has 2 Bedrooms and a 4 Piece Bathroom. The Basement has 1 Bedroom ( room for a additional bedroom ) Large Family Room with a Gas Fire Place, Full bathroom and Laundry Room. 22 x 24 Heated and Insulated detached Garage with a 60 000 BTU Heater. Fully Fenced Backyard with a 2 Tiered Deck and a Hot Tub! Professionally Landscaped Front and Backyard with a pre plumbed Gas Line for a Future Outdoor Kitchen! Upgrades Include: New Furnace and A/C ( 2024 ), Triple Pane Windows w/ Argon, Flooring, Paint, Appliances and Lighting. Located in a quiet one way in-one way out street with plenty of Schools and Amenities nearby. (id:58356)
#209 155 Edwards Dr Sw
Edmonton, Alberta
TWO BED, 2 BATH condo with 2 HEATED UNDERGROUND PARKING. Bright and spacious 2 bed, 2 bath condo in SW Edmonton- Park Place Ellerslie! This west-facing 2nd floor unit offers over 830 sq. ft. of living space with NO CARPET- update cork flooring and lino in bathrooms and storage. The large open concept kitchen features a new fridge, and plenty of space to host guests, while the living room opens to a sunny balcony—perfect for summer evenings. The primary bedroom includes a double-sided walk-through closet and 4pc ensuite. The second bedroom is on the opposite side for added privacy, next to the main bath, laundry, and oversized storage. Includes 2 underground tandem parking stalls, 2 Elevators, access to a fitness room, and ETS bus stop right out front. Quick access to Anthony Henday and South Edmonton Common! (id:58356)
#34 3090 Cameron Heights Wy Nw
Edmonton, Alberta
Welcome to this Luxurious 55+ ADULT BUNGALOW in Cameron Heights. Come through the Open Living Space featuring Hardwood Floors, Vaulted Ceilings, Large Windows, Garden Doors & Tiled Gas Fireplace. Next to it, is the kitchen w/ Maple Cabinets, complete w/ Granite Countertops, Built-in Wall Oven, Microwave, Elect Cook Top, Chimney Hood Fan & Refrigerator. The dining room overlooks the South-facing Backyard & Composite Deck w/ Gasline. Down the hall, you'll find the Primary Suite w/ Walk-in Closet, spacious 5 pc. Spa-like Ensuite, a Den, Laundry Room plus a 2nd Full Bathroom. The finished Basement has a Large Rec Room (pre-wired for projector), 2nd Bedroom, Full 4 pc. Bath, and large utility room that fits a Ping Pong Table. Rivers Edge Villas is a Well Maintained Adult Community, adjacent to the Ravines & Walking Trails. Additionally, The Cameron Heights Community League offers Community Garden, Playground, Basketball Court, Ice Rink & Hall. (id:58356)
#309 17467 98a Av Nw
Edmonton, Alberta
Step into this fully renovated condo located in the vibrant community of Terra Losa. This stylish 2-bedroom, 2-bathroom unit features a bright open-concept layout, complete with a spacious dining area and a private balcony—perfect for relaxing or entertaining. The primary bedroom offers a full en-suite bathroom, adding comfort and privacy. Throughout the unit, you'll find elegant porcelain tile and durable vinyl flooring. The kitchen stands out with brand new cabinetry, sleek quartz countertops with stainless-steel appliances, while mirrored closet doors add a modern touch. Additional highlights include in-suite laundry, and a generous storage area with built-in shelving. Located in an excellent area, this home is within walking distance of West Edmonton Mall, the Misericordia Hospital, schools, and public transportation. (id:58356)
#312 4407 23 St Nw
Edmonton, Alberta
IMMEDIATE POSSESSION! MODERN VIBES! UNDERGROUND PARKING! Is this a showhome!? This 1 Bed + DEN executively styled unit exudes posh decor & is perfect for first time buyers, investors, or down sizers! An open concept living / dining / kitchen space boasts ample natural light & perfect for entertaining your friends. U shaped kitchen, S/S appliances, hardwood flooring, & electric fireplace is cozy for movie nights. Spacious primary bed w/ walkthrough closet & 4 pce bath cheater bath is conveniently designed for quick access. DEN / HOME office is perfect for working from home or extra storage, w/ laundry room too! UNDERGROUND HEATED parking & 3' x 8' storage cage on the 3rd floor too for your golf clubs or bicycle! Located only blocks to the Whitemud & quick access to amenities, shopping & entertainment at Riocan Meadows Shopping Centre, the location is superb. Furniture is negotiable. A must see! (id:58356)
54 Campbell Rd
Leduc, Alberta
IMMEDIATE POSSESSION! 24' X 22' HEATED GARAGE! 90% FINISHED BASEMENT! NO NEIGHBOURS BEHIND! Searching for that illusive detached home w/ large garage & terrific floorplan? This 1350 sq ft 4 bed, 2.5 bath home provides great value! Spacious front living room w/ laminate flooring, large bay window & gas fireplace leads into your L shaped kitchen w/ new lino flooring, eat in dining, corner pantry & newer stainless steel appliances! 2 pce bath & rear yard access. Upstairs brings 3 bedrooms, including the primary bedroom w/ walk in closet & 4 pce bathroom! Additional 4 pce bath for convenience. The basement is the perfect play space or media room, w/ large living space, 4th bedroom, laundry, & bathroom roughed in & ready to finish. Your west facing backyard is home to a massive deck, metal shed, side driveway, & 24' x 22' heated garage! A great package with immediate possession; nicely cared for home. A must see! *Some photos virtually staged* (id:58356)
1308 Chappelle Bv Sw
Edmonton, Alberta
Located in a beautiful community of CHAPPELLE. This outstanding 2-storey unit has no condo fee & a double detached garage. Whether you are a first time home buyer or investor looking for an ideal rental unit, this property fits the bill! This is a 3 bedroom, 2.5 bath home with beautiful finishes. Bright, open-concept design features kitchen with full height cabinets, granite countertops, island and S.S. appliances. Ceramic & laminate flooring. The upper floor features laundry, 4-pce bathroom, two bedrooms, which is perfect for any growing family. A beautiful primary bedroom with a walk-in closet & 4-pce ensuite! The basement is untouched, ready for you to add your own flair to this home. Enjoy parks, trails, a splash park & community center which are just steps away. Located minutes from schools, shopping & dining, plus easy access to Anthony Henday, Hwy 2 & YEG airport. Move in and enjoy! (id:58356)
370 Wild Rose Wy Nw
Edmonton, Alberta
Welcome to 370 Wild Rose Way, a beautifully designed bungalow with a fully finished walkout basement, backing onto a tranquil pond. This 2-bedroom, 3-bathroom home blends comfort and convenience with peaceful views and thoughtful finishes throughout. The main floor features an open-concept layout filled with natural light, enhanced by a skylight above and large windows framing the stunning pond view. The kitchen flows into the bright living space with direct access to your upper deck, perfect for morning coffee or evening sunsets.The spacious primary suite includes a full ensuite and a generous walk-in closet. Downstairs, the second bedroom is tucked away, ideal for guests or a home office, alongside a third full bathroom featuring a custom shower loaded with sprayers. The large rec room opens to a walkout-level patio and private backyard retreat.Other highlights include an attached double garage and a handy vacpan in the kitchen for easy cleanups. Peaceful, low-maintenance living never looked so good! (id:58356)
2284 Glenridding Bv Sw
Edmonton, Alberta
Amazing location with Glennridding Park and playground right across the street—plus no condo fees! This stylish and modern townhome offers an open-concept main floor with vinyl plank flooring, large windows, and loads of natural light. The bright white kitchen features quartz countertops, stainless steel appliances, and a corner pantry. You'll love the spacious dining and living areas, plus the added convenience of a 2-piece bath and mudroom off the back entrance. Upstairs, the primary bedroom includes a walk-in closet and 3-piece ensuite. Two more bedrooms, a 4-piece bath, and upper-floor laundry complete the level. The fully finished basement features a large rec room, 4th bedroom, and another full bath—perfect for guests or family. Outside, enjoy your private deck, fenced yard, and double detached garage. Steps to trails, ponds, shopping, and schools with easy access to the Henday and nearby bus routes. Welcome home! (id:58356)
#3 451 Hyndman Cr Nw Nw
Edmonton, Alberta
Perfect home for first-time buyers or as an investment property! This well-maintained 3-bedroom, 1.5-bath townhouse offers stunning views of the River Valley and North Saskatchewan River, ideally located just off Victoria Trail and within walking distance to scenic trails. The open-concept main level features a spacious living room that leads to a deck overlooking green space. The kitchen boasts new quartz countertops, a large window, and updated appliances (less than a year old), plus a pantry and half bath nearby. Upstairs, the massive primary bedroom includes a walk-in closet, with two additional bedrooms and a 4-piece bath. A linen closet adds extra storage. The finished basement offers a cozy carpeted family room, plus mechanicals and washer/dryer. Additional features include an attached single-car garage, many recent updates, and a fantastic location with easy access to major routes. (id:58356)
2805 Anderson Pl Sw
Edmonton, Alberta
Located in the highly desirable Ambleside community, this meticulously maintained home, built by Homes by Avi, boasts 3446 sqft of spacious living. Perfectly designed for comfort and functionality, the home features 3 generous bedrooms upstairs, a bonus room, and an additional bedroom in the fully finished basement. Enjoy cozy evenings by one of the 2 gas fireplaces, or relax in the open and airy main floor, with its soaring open-to-above concept. The home backs onto a tranquil walking path, offering a peaceful retreat while remaining just minutes away from all the amenities and restaurants you need. Whether you're entertaining or simply unwinding, this home is a perfect fit. You will love the main floor den and the fact that there is Central AC to keep you cool with the upcoming hot summer nights. Come see it for yourself today—this opportunity won't last long! (id:58356)
14 Linden St St
Spruce Grove, Alberta
Perfect for first-time home buyers and investors! This charming bungalow is in an unbeatable location — just steps from Save-On-Foods, the movie theatre, and all the amenities you need. With a side entrance, there’s potential to add a basement suite and build equity faster! The main floor offers 3 bedrooms (one currently used as a walk-in closet, easily switched back), a bright living room with a huge window, a stylish new kitchen with a big pantry, and a 4-piece bathroom. The spacious basement features a large rec room, a 3-piece bathroom, and lots of storage — and with just a little more finishing, you could add two more bedrooms and unlock even more value. Outside, you’ll love the fully fenced yard, large deck with a gazebo, and plenty of parking with back alley access. Big-ticket items like hot water tank (2019) shingles and insulation were updated in 2022, so you can move in with confidence. (id:58356)
3565 Erlanger Link Li Nw
Edmonton, Alberta
LOCATION!! BEST DEAL!! In sought after EDGEMONT welcome to this CUSTOM MODERN The Riverview with just under 2000 sf, built by 35 yr builder Excel Homes. UPGRADED this 2 storey home is offering LVP flooring, quartz countertop throughout, MAIN FLOOR BEDROOM, MAIN FLOOR FULL BATH, living room WITH FIREPLACE, 9 FT CEILINGS, kitchen ALL QUARTZ 1 1/4 COUNTERS with energy star SS appl. incl hoodfan, microwave w/trim kit and WALKTHRU PANTRY. LOADED WITH WINDOWS, Carpeted upstairs, bonus room, full bath, 4 BEDROOMS total incl. Primary with 5 pc ensuite walk-in closet, laundry with washer & dryer. SEPARATE ENTRANCE. 9FT BASEMENT CEILING w/LEGAL suite rough in and home is GREEN BUILT with upgraded insulation, solar panel rough-in, low E windows, low VOC paint, tankless water system, ecobee thermostat and much more!! DOUBLE garage. Close to all amenities. DON'T DELAY! (id:58356)
54 Greystone Cr
Spruce Grove, Alberta
This fully finished family home offers an abundance of space in a tranquil, family-friendly neighborhood. With 4 spacious bedrooms, 4 bathrooms, and 3 distinct living areas across all three levels, there’s plenty of room for growing families to spread out and enjoy. Recent flooring upgrades bring a fresh, modern feel while maintaining a cozy, inviting atmosphere ideal for both entertaining and daily life. The large yard & deck provide ample space for outdoor activities and relaxation. The peaceful neighborhood provides the perfect retreat, yet you’re still conveniently close to the Yellowhead for easy access to Edmonton. Located on the desirable East side of Spruce Grove, this home combines the best of both worlds: serenity with convenience. From the open-concept main floor to the finished basement, every inch is designed with comfort in mind. Come see it for yourself—this home is ready to welcome you and your family! (id:58356)
#98 17635 58 St Nw
Edmonton, Alberta
Stylish and spacious end-unit townhouse in McConachie offering 1,595 sq ft, 3 bedrooms, and 2.5 bathrooms across three well-designed levels. This home features an open-concept layout with a bright living room, dining area, and gourmet kitchen with stainless steel appliances and granite countertops. Enjoy the outdoors on your private balcony with BBQ gas hookup. Stay comfortable year-round with central A/C. The primary suite boasts a walk-in closet and ensuite bath. A main-floor den offers the perfect space for a home office, fitness room, or play area. With high ceilings, large windows, and modern finishes throughout, this unit is truly move-in ready. Additional highlights include an upper-level laundry room, attached double car garage, and unbeatable location close to parks, schools, shopping, and transit. Low condo fees mean you can enjoy stress-free living in a growing community! (id:58356)
10070 164 Street Nw
Edmonton, Alberta
West Edmonton Commerce Place Zoned DC2 offering a variety of business's both office and retail. This Unit fronts 164 Street and offer's scattered parking, in both the complex and on the Street. The Unit has a front end Office, Reception area and open vaulted ceiling warehouse space. All units have their own furnace and hot water tank. Mezzanine area is available for storage. Extremely well priced for the area and close to all amenities and major transportation corridor's. (id:58356)
2303 76 St Sw
Edmonton, Alberta
Two storey built-in 2013 in the family friendly community of SUMMERSIDE w/ lake amenity access. House has no carpet with LVP (luxury vinyl plank upgrade upstairs and downstairs and HW & tile on the main floor) perfect for those who have allergy sensitivities. Main floor has 9' ceilings, open floor plan with an office at the front & a sunken living room at the back. Upstairs has 3 bedrooms w/ 4 piece bathroom + primary bdrm w/ a 3 piece ensuite & walk-in closet. Downstairs is professionally finished with permit ~ w/ family room, 4th bedroom and 4 piece bathroom & ambient pot lighting. Garage is 20x24 with pad. Other info: Fridge replaced 2024, HWT 2023, & central air conditioning. (id:58356)
9835 143 St Nw
Edmonton, Alberta
Prime Investment in Prestigious Crestwood – Tons of potential! Discover the perfect canvas for your next project across from an island park. 1,300 square foot bungalow w/ 3 bedrooms and full bathroom. Enjoy a vibrant community with great schools, L’Oca Market, charming restaurants, cozy coffee shops, and quick access to downtown – all just minutes away. You're conveniently steps away from the Mackinnon Ravine with trails leading to the North Saskatchewan River. (id:58356)
1197 Hainstock Gr Sw
Edmonton, Alberta
Discover luxury living in Edmonton's prestigious Jagare Ridge! This stunning Kimberly-built home, completed in 2018, offers impeccable design & exceptional features. Step into a grand foyer leading to a chef’s kitchen with a 6-burner gas stove, massive fridge, built-in oven, steam oven & microwave, large island, & butler pantry. The main floor also includes a den with wall-to-wall windows & a living room with a gas fireplace & custom built-in cabinets. Upstairs features 4 beds, including a large primary suite with a 5-piece ensuite, walk-in closet w/ organizers, bonus rm, and laundry rm with access to primary closet. The fully finished bsmnt boasts 9-foot ceilings, 2 beds + media room with wet bar & projector, a 4-piece bath, plus a rec room. Enjoy outdoor living with a covered deck, gas BBQ hook-up, artificial turf front yard & backing playground & greenspace. Triple attached garage completes this exquisite home! Close to countless amenities and new K-9 school accepting enrollments! (id:58356)
1224 14 Av Nw Nw
Edmonton, Alberta
Discover this stunning 2024 Landmark built single-family detached home in Edmonton's desirable Aster community. Close to top amenities, schools, parks, grocery stores, restaurants and the Anthony Henday Highway, this 1676 sq. ft. gem offers modern living at its finest. The main floor features a bedroom and full washroom, complemented by a fully stainless steel kitchen. Upstairs, enjoy three spacious bedrooms, including a master with an ensuite, and a second full washroom. The basement, with a separate entrance, is ready for your future use or additional rental income. (id:58356)
#18 64 Blackburn W Sw
Edmonton, Alberta
Welcome to this beautifully updated 1323 sq ft 3-level split, nestled steps from scenic BLACKMUD CREEK and backing onto a tranquil GREEN BELT. The main floor boasts vaulted ceilings, durable laminate flooring, and an open-concept layout that flows seamlessly from the living room complete with a cozy gas fireplace into the dining area. The kitchen features a PANTRY and plenty of prep space. Upstairs offers 2 spacious bedrooms, including a primary with a 4-piece ensuite and luxurious JACUZZI TUB, plus the convenience of UPSTAIRS LAUNDRY. Enjoy a private back deck, perfect for relaxing or entertaining. Recent upgrades include hot water tank (2019), washer/dryer (2019), new flooring (2021), furnace & AC (2021), fully renovated bathrooms (2022), and fresh paint (2025). Complete with aDOUBLE ATATTCHED GARAGE, this move-in ready home combines comfort, style, and nature at your doorstep. (id:58356)
#107 10523 123 St Nw
Edmonton, Alberta
PRICED FOR QUICK SALE — $20K BELOW CITY ASSESSMENT ($355,500)! Newer 2013 build with great soundproofing. Come see for yourself. Welcome to High Street District Properties in Westmount! All work done by professional licensed home builder in Alberta. This fully renovated 2-Bed + Den, 2-Bath condo (1,100+ SQFT) features NEW engineered hardwood, NEW carpet/underlay, granite counters, Hunter Douglas blinds, dimmable lights, fresh paint, and central A/C. Enjoy 9’ flat-finish ceilings, large windows, and a bright open layout. Private lockable patio entrance with a southwest-facing balcony and gas line. In-suite laundry and underground parking included. Steps to 124 Street’s cafes, shopping, and dining. Rooftop patio with stunning downtown views! Tucked away on a peaceful street, yet only minutes from vibrant city life, this home perfectly blends tranquility with unbeatable urban access. Don't miss out! (id:58356)
1013 Youville Dr W Nw
Edmonton, Alberta
Lovely bungalow offering an abundance of natural light, enhanced by two skylights (replaced 5 years ago) & large windows in the living room. Central air conditioning keeps the home cool & comfortable year-round! The main floor features an open-concept layout. Spacious living rm with gas fireplace & dining area with access to the sunroom—enjoy the outdoors in comfort. Well-appointed kitchen with plenty of cabinets, pantry, & a desk for day to day tasks. Down the hall, you’ll find a guest bedroom, a 4-piece main bathroom, & a primary suite with a 3-piece ensuite & walk-in closet. The main-floor is complete with laundry & access to the double attached garage with space for work bench. The unfinished basement offers plenty of storage space & roughed-in plumbing for future development. Updates: newer furnace (Sept 2023), shingles (approx. 5 years), sump pump & roll shutters. Ideally located with easy access to shopping, restaurants, public transit/LRT, Grey Nuns Hospital, & close to Whitemud & Anthony Henday. (id:58356)
9619 96a St Nw
Edmonton, Alberta
Nestled in one of Edmonton’s most desirable neighborhoods, this charming home in Cloverdale offers unbeatable location and endless potential. This previous up and down duplex is currently converted to a single home dwelling, but could easily be converted back for potential investment purposes. Steps away from the Muttart Conservatory, Gallagher Park, Edmonton Ski Club, scenic river valley, and LRT station.You’ll love the convenience of city living with a natural, serene backdrop. This home features 4 bedrooms and 2 bathrooms, providing a solid foundation for a reno or an excellent opportunity to start fresh and build your dream home. Please note: two of the bedrooms may require window upgrades to meet current egress requirements. Whether you’re a developer, investor, or visionary homebuyer, this property offers the perfect canvas in an exceptional location. Surrounded by green space, culture, and community, this is a rare chance to create something truly special in the vibrant Cloverdale neighborhood. (id:58356)
15612 110 Av Nw
Edmonton, Alberta
Exceptional opportunity in Mayfield! Sitting on a large CORNER LOT, this property is perfectly located just minutes from downtown, West Edmonton Mall, schools, parks, shopping, and public transit. Zoned within a priority growth area, this lot offers incredible potential for redevelopment like a 4-plex to maximize investment opportunities! The existing bi-level home features a bright living room with vaulted ceilings and built-in shelving, an updated kitchen and dining area with direct access to the large deck and expansive backyard, a 4-piece bathroom with vaulted ceilings, and two bedrooms on the main floor (with the option to easily convert into three bedrooms). The fully finished basement includes a spacious family room, rec room, laundry area, a 2-piece bath, and a primary suite with double closets. The ensuite is already roughed-in and ready for your finishing touches. Whether you're an investor, developer, or looking for your next family project, this prime location offers endless possibilities. (id:58356)
14759 140 St Nw
Edmonton, Alberta
Welcome to this beautifully maintained and fully finished 2-storey home, offering comfort, style, and functionality for the whole family. Featuring gleaming hardwood floors throughout the main level, this home showcases pride of ownership with numerous upgrades and thoughtful touches. The finished basement includes a spacious bedroom, entertainment room, and a full bath—perfect for guests or extra living space. From the inviting living areas to the modern finishes, this home is move-in ready and ideal for entertaining or everyday living. Don’t miss the chance to own a well-cared-for home in a desirable neighborhood! (id:58356)
15705 86 Av Nw Nw
Edmonton, Alberta
Welcome to Lynnwood in west Edmonton, a neighborhood known for its spacious lots and mature, tree-lined streets. This beautifully renovated bungalow offers over 2000 sq. ft. of living space. With three bedrooms upstairs, two living rooms, and a fully finished basement featuring two additional bedrooms, a full bath, and a large entertainment area, there's room for everyone. The oversized 600m²+ lot provides ample outdoor space. Enjoy unbeatable convenience with Meadowlark Mall just a short walk away, offering transit, shopping, dining, and more. Lynnwood School, Lynnwood Park, and Misericordia Hospital are also nearby, making this location truly exceptional. (id:58356)
3440 42 St Nw
Edmonton, Alberta
Charming Bi-Level Home in Minchau with Income Potential! Welcome to this fantastic bi-level home in the sought-after community of Minchau! With over 1550 sq ft of liveable space this versatile property is perfect for homeowners and investors, featuring 4 bedrooms, 2 full bathrooms, and a second kitchen in the basement - an ideal setup for a secondary suite. Recent updates include brand-new flooring, new upstairs bathroom cabinets, and a newly installed hot water tank. The roof is just 8 years old, ensuring peace of mind for years to come. Step outside to find a massive 29' x 24' double detached garage, providing ample storage and workspace. Nestled in a quiet, family-friendly neighborhood, this home is close to schools, parks, shopping, and public transit. Don't miss this fantastic opportunity to own a well-maintained home with income potential! (id:58356)
2015 Price Landing Ld Sw
Edmonton, Alberta
Enjoy elegant family living in a beautifully crafted family home offering privacy, comfort, and thoughtful design. With only one neighbor, a park behind, and a walkway beside, this property provides a true sense of space and connection to nature. Soaring 9' ceilings and bright, open spaces define the main level. The stunning kitchen features a 6' x 6' island, built-in appliances, coffee station and spacious pantry - ideal for both daily living and entertaining. The great room and dining area flow seamlessly, perfect for gatherings. Upstairs, the luxurious primary suite offers a spa-inspired 5-piece ensuite with tiled shower, soaker tub, and separate vanities and walk in closets. Two additional bedrooms, a vaulted bonus room, upstairs laundry, and a large family bath offer excellent family living. The heated double garage features high ceilings, hot/cold taps, and a central drain. Exceptional craftsmanship, meticulous finishes, and an incredible lot make this home truly special. (id:58356)
536 Wiseman Ln Nw
Edmonton, Alberta
Welcome to this beautifully updated bi-level home in the desirable community of Wild Rose — perfect for growing families or savvy investors! Offering 983 sq ft of bright, open-concept living space, this home features 4 bedrooms (2 up, 2 down) and 2 full bathrooms. The main floor offers a warm and welcoming layout with a spacious living room with cozy fireplace, dining area, kitchen, 2 bedrooms, and a full bath. The FULLY FINISHED BASEMENT includes 2 additional bedrooms, another full bathroom, a second kitchen, a recreation room, and a laundry room — making it ideal for extended family or separate living quarters. Step into the large foyer and feel right at home in this versatile and well-maintained property! (id:58356)
27 Meadowlink Cm
Spruce Grove, Alberta
Welcome home to this immaculately kept 2360sqft home located in the sought after community of McLaughlin. This beautiful 2 storey with a west facing backyard directly backing the pond has it all! If you prefer to spend time outside on the oversized deck, soaking in hot tub or working a a fully equipped garage we got you covered! As you walk in the front door you are greeted with a large front entrance showcasing the beautiful open riser staircase. This well designed main floor features a spacious living room with a gas fireplace feature wall, dinette & kitchen that is a chefs dream. The large island is perfect for family & friends to gather around. Upstairs, the primary bedroom offers a retreat with vaulted ceiling, large windows allowing the sun to pour in, a luxurious 5pce en-suite & a walk-in closet connected to the upstairs laundry. Two additional large bedrooms, a spacious 5 piece bathroom and large bonus room complete the upper level. This home is BEAUTIFUL and a MUST SEE!!! (id:58356)
1116 84 St Sw
Edmonton, Alberta
STUNNING SUMMERSIDE! This BRIGHT & SUNNY home features a recently RENOVATED KITCHEN - White Cabinets, QUARTZ COUNTERTOPS, new Stainless Steel Appliances & Pantry! Property is CARPET-FREE with upgraded luxury vinyl tile throughout. Three ample sized Bedrooms can be found upstairs w/ the Primary Bedroom having a WALK-IN CLOSET & Ensuite w/ JET TUB. Spacious Bonus Room with soaring ceilings found on this level too. Bonus Features: AIR CONDITIONING (2022), GAS FIREPLACE, MAIN FLOOR LAUNDRY, HEATED BASEMENT FLOOR. Attached Double Garage has room for Truck parking indoors (20'3 x 21'6). Fully Landscaped, WEST BACKYARD (Gas BBQ Line, Deck, Fenced, Fruit Trees). Other Updates: Freshly Painted (2025) & Newer Shingles (2022). Dining & Shopping nearby. Easy access to Henday & Airport. Lake Summerside is ideal for the outdoor enthusiast - beach, trails, parks, sailing, fishing, swimming & skating. DESIGNATED SCHOOLS: STREMBITSKY & MIREAU. (id:58356)
108 Habitat Nw Nw
Edmonton, Alberta
A VERY AFFORDABLE STARTER HOME TO GET YOU INTO THE REAL ESTATE MARKET AS A HOME OWNER. NO MORE RENT PAYMENTS FOREVER. BEST UNIT IN COMPLEX. 3 BEDROOMS, L/R, KITCHEN, FULLY FINISHED BASEMENT CLOSE TO EVERYTHING. TURN KEY OPERATION AND REMODELING MAKES THIS A GREAT STARTER HOME WITH LOW CONDO FEES. NEW 1 YEAR OLD HOT WATER TANK AND NEWER 3 YEAR OLD FURNACE . LIVING ROOM HAS DARK WALNUT LAMINATE FLOORING. YOU WONT FIND A CLEANER UNIT ANYWHERE. PLENTY OF VISITOR PARKING AND YOUR OWN STALL RIGHT AT YOUR BACK DOOR. SCHOOLS, TRANSPORTATION, PARKS AND RESTAURANTS ALL WITHIN WALKING DISTANCE. THIS UNIT WONT LAST LONG AS IT HAS BEEN MAINTAINED LIKE NEW.. (id:58356)
7212 138 Av Nw
Edmonton, Alberta
This beautifully upgraded bungalow home with oversized double heated garage(26x22). This house is renovated and move- in ready in a fantastic walkable neighbourhood! The bright main floor features updated entry storage, renovated kitchen with tons of customized storage, chef pantry, and updated appliances. There are 3 generous bedrooms on main floor with 4 pc bath and another bedroom in basement with 4 pc bath. Basement offers tons of space including a rec room with a wet bar and laundry room. Recent upgrades include: LVP flooring (2024), kitchen remodel (2024) with new refrigerator and dishwasher (2023), new front/ back doors (2022) landscaping (2021), garage insulation and furnace/ gas line (2022), basement bathroom remodel (2023), carpet tile and linoleum tile (2025). The heated and insulated garage offers plenty of space, plus an additional shed in yard. The fully fenced yard also features extra parking/ RV storage pad, mature fruit trees, and easy to maintain landscaping. (id:58356)
5006 Woolsey Pl Nw
Edmonton, Alberta
Discover modern refinement in this 3,785 sq. ft. West Pointe Windermere estate, where timeless design meets impeccable craftsmanship. Thoughtfully designed with soaring 20’ ceilings, rich hardwood, & exquisite finishes, this 5+1 bed, 5.5-bath home perfectly blends grandeur & functionality. A striking double-door entry opens to a tiled feature wall & double-sided fireplace. The living room boasts a floor-to-ceiling feature fireplace & a wall of windows, flowing seamlessly into the chef’s kitchen with a marble slab backsplash, pot filler, premium appliances, immaculate spice kitchen, & live-edge island dining. Main floor features a guest suite, powder room with gold-accented tile, private office, & laundry/mudroom. Upstairs, a loft with wet bar, second office, laundry, & a serene primary suite with a spa-like ensuite & custom walk-in closet. The walk-out basement offers a rec room with stylish wet bar, gym, media room, & guest bed/bath. Minutes from premier shopping, dining, golf, & top-rated schools. (id:58356)
7404 41 Av Nw
Edmonton, Alberta
THIS IS THE HOME YOU HAVE BEEN WAITING FOR! In the desired community of Michaels Park, this OUTSTANDING 4 bedroom home, with a fully finished basement provides over 2,700 sf. of great family living. In a quiet crescent location that backs on Michael Park, it features a large living room/dining room, a NEWER kitchen, a great Family Room with fireplace and breakfast nook that faces on to the park. Upstairs...you are treated to 4 LARGE bedrooms and 2 full bathrooms! Other highlights include 2-BRAND NEW FURNACES (2024), newer shingles (2016), a newer water tank, laminate flooring, and a newer patio door. The large & PRIVATE yard with a patio and fire pit backs on to the MASSIVE Michael Park! The park has 2-ice rinks, a renovated playground, picnic tables & lots of green space. In a GREAT LOCATION, you are close to schools, shopping, transit, the LRT, and have easy access to the Whitemud and Henday freeways. It is hard to find 4 bedroom homes of this size in Millwoods but... you found it here. WELCOME HOME! (id:58356)


