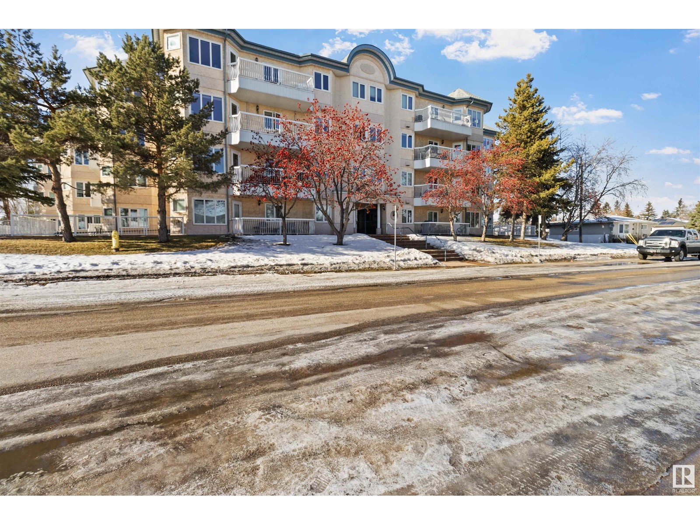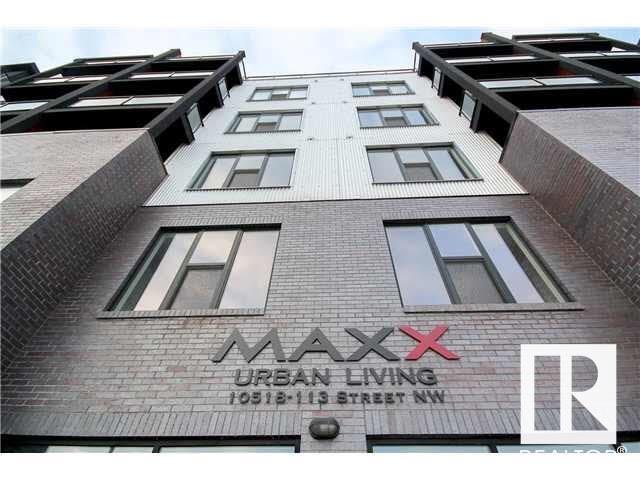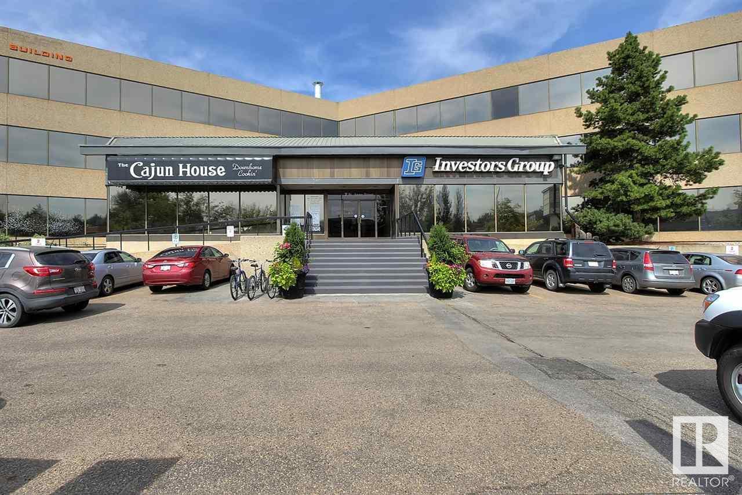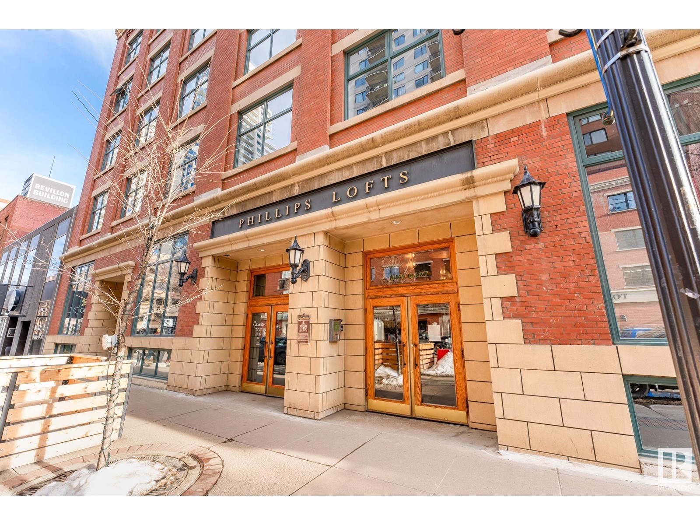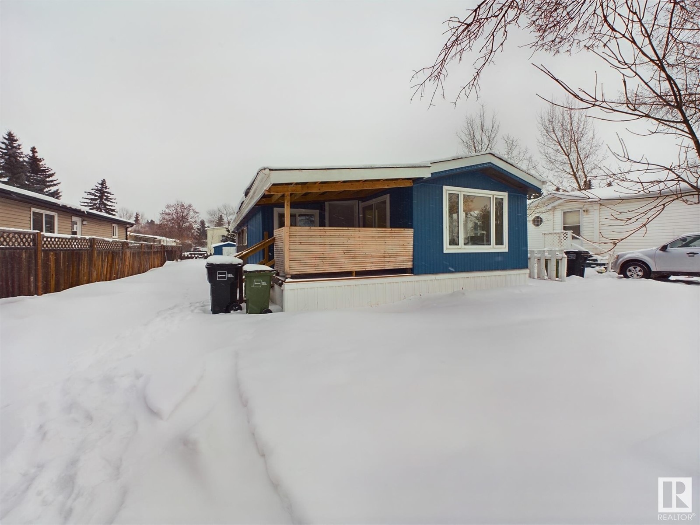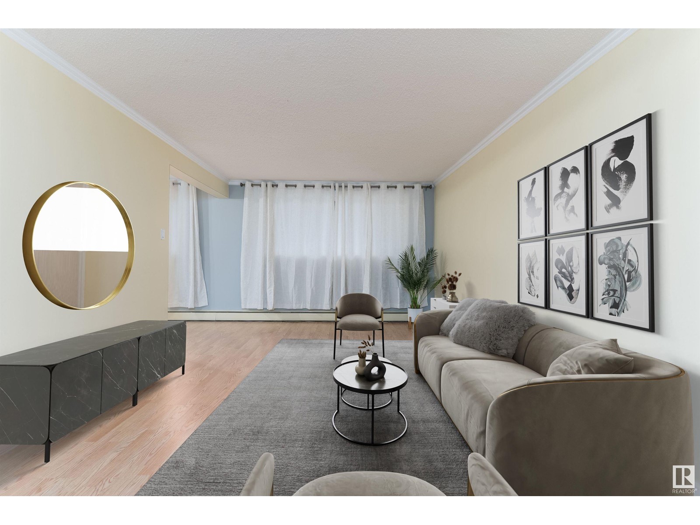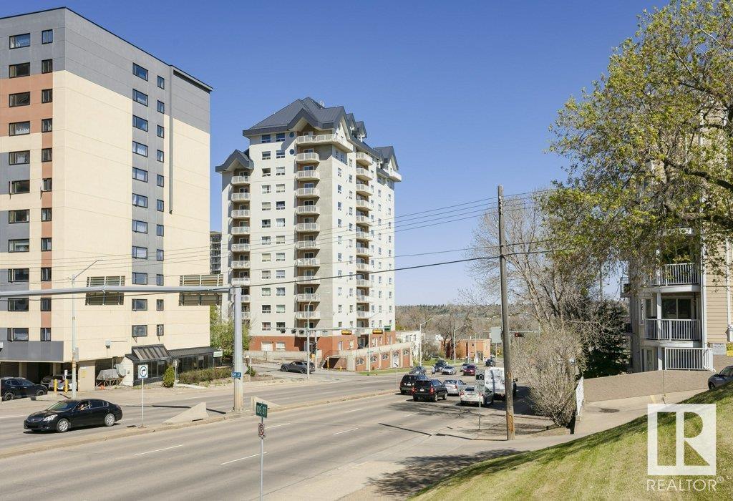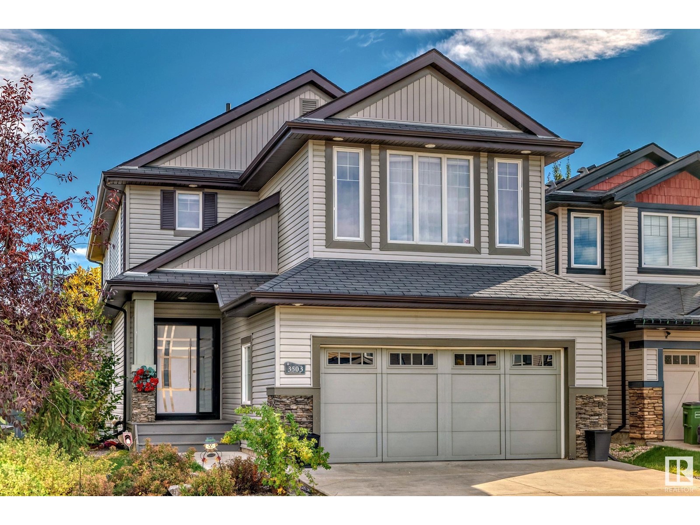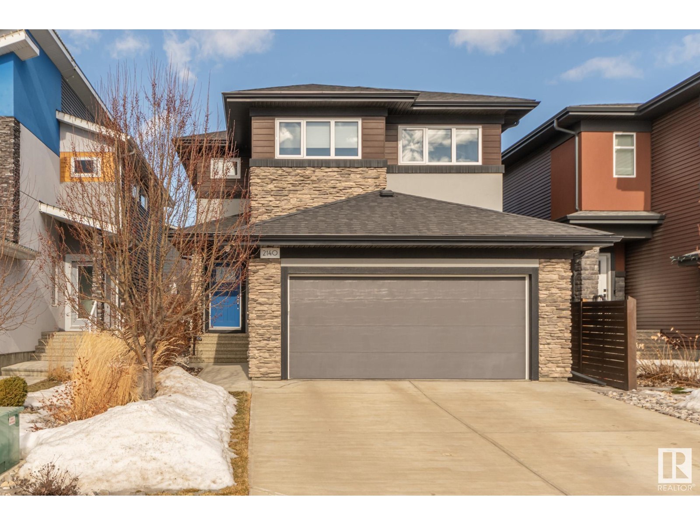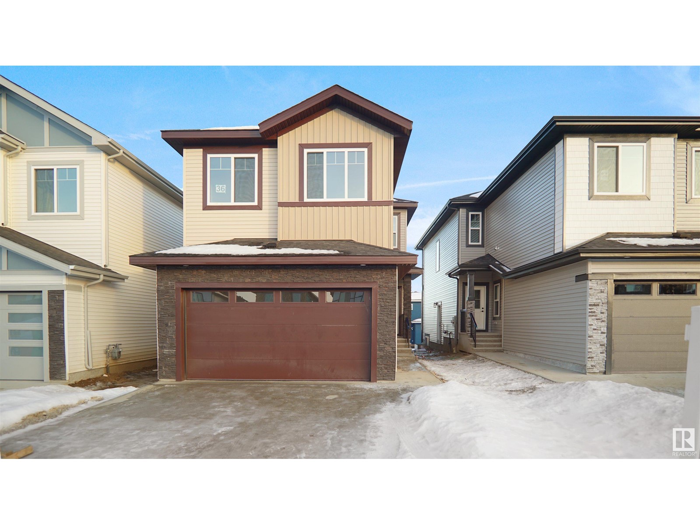11 Redpoll Wd
St. Albert, Alberta
AFFORDABLE 1850 SQFT home with Den on Main floor, Bonus room on the Second floor plus 3 bedrooms. All the 3 floors are 9 feet high. Separate entrance to basement with option for Legal basement. Built on single family lot. Huge size living room with extra large windows window and 8ft high front entrance door. Electric fireplace with Mantle Porcelain tiles all the way to the ceiling. Custom kitchen cabinets to the ceiling and quartz counter tops. Gas cook top and gas line for barbecue. Three bedrooms on second floor. Master Ensuite has double sinks, soaker tub and custom shower. Under mount sink with premium Quartz counter tops. Upgraded interior finishes with Maple hand rail to the second level. Indent ceilings and feature wall in Master bedroom. MDF Shelves in all the cabinets. Main floor with LVP, Porcelain tiles in all the bathrooms and Carpet on second floor. Front attached double garage. UNDER CONSTRUCTION. Pictures taken from a Similar listing. High efficiency Furnace and Tank. Much more....... (id:58356)
#204 9316 82 Av Nw
Edmonton, Alberta
Welcome to Trinity Pointe, a fully renovated character building in a vibrant neighbourhood rich in culture, nature, & energy. This 2-bedroom condo offers serene views of Mill Creek Ravine, surrounded by trees, yet is just steps from lively Whyte Avenue. Trinity Pointe features concrete construction, heated underground parking, a full fitness room, & a chic New York-inspired lobby. Inside, the open-concept layout includes a stunning kitchen with stainless steel appliances, wall oven, built-in microwave, pantry, granite countertops, brand-new glass cooktop, & designer backsplash. The spacious living room is filled with natural light from large windows & leads to a cozy eating nook by a corner gas fireplace. The primary bedroom offers a peaceful retreat with built in closet organizers, & the luxurious 6-foot deep soaker tub & unique all-glass vanity elevate the bathroom.The suite offers a generously sized second bedroom. Additional features: in-suite laundry, rough-in for a 2-piece bath, storage cage & A/C. (id:58356)
#309 10610 76 St Nw
Edmonton, Alberta
Adult only and pet free building. Ideally located within an 8 minute commute to downtown with easy access through the city on nearby Wayne Gretzky Dr. Well kept & exceptionally tidy this 2 bedroom unit features newer luxury plank flooring & fresh paint. Large open great room with south facing balcony (gas hook up for BBQ). Oak kitchen with eating nook & dining area. In-suite laundry (appliances included) & air conditioning. In-floor heat reduces dust & eases allergies. Spacious 5 pc bath with jetted swirlpool tub & separate easy-entry stall shower is ideal for those with mobility issues or those who just enjoy ample unhindered space. Large walk-in closet in primary bedroom. Amenities include exercise room, hobby room, social room, library with cozy gas fireplace, guest suite for visitors & underground car wash. 2 parking stalls included, 1 underground with secured storage locker & 2nd surface level stall. Condo fees include heat and water. Close to shopping, banking, dining, golf course & river valley. (id:58356)
#405 10518 113 St Nw
Edmonton, Alberta
With over 1100 sq ft of living space, this 2 bedroom 2 bath corner unit features an open layout, windows throughout and two balconies with no shortage of natural light coming in. The impressive oversize master bedroom features large windows, double closet and a 3 piece ensuite. The secondary bedroom has a walk-in closet with direct access to the bathroom. This unit comes complete with air conditioning, in-suite laundry, stainless steel appliances, quartz countertops, gas hook up for BBQ and 1 titled underground parking stall. Location is everything, walking distance to Brewery District, Grant Mac, Oliver Square and More! (id:58356)
#203 7 St. Anne St
St. Albert, Alberta
Fully deveoped office space. Overlooks River Valley. Open area, 5 offices, staff kitchen. Landlord will repaint! (id:58356)
#332 7 St. Anne St
St. Albert, Alberta
3rd floor overlooks Downtown area. Compact space - 2 large offices. (id:58356)
#402 10504 99 Av Nw
Edmonton, Alberta
Experience urban sophistication in this trendy 1-bedroom condo at the prestigious Omega, overlooking a serene tree-lined street, park, and the scenic River Valley. This spacious, open-concept unit offers a bright living area leading to a Southeast-facing balcony equipped with a gas hookup—perfect for outdoor dining. The well-appointed kitchen features stainless steel appliances, a pantry, and a convenient eating bar. The bedroom includes a large walk-in closet, with a 4-piece bathroom accessible from both the bedroom and hallway. Additional highlights include in-suite laundry, upgraded lighting, laminate and tile flooring, and underground heated parking. The Omega offers a fully equipped exercise room and the convenience of a Starbucks on the main floor. Located just two blocks from Bay LRT station and within walking distance to Jasper Ave, Legislature Grounds, trails, dining, and entertainment, this condo captures the vibrancy of downtown living while nestled in a quiet, established residential setting. (id:58356)
#402 11503 100 Av Nw
Edmonton, Alberta
STUNNING WELL MAINTAINED 1 BED 1 BATH SPACIOUS CONDO right in the heart of Downtown. Surrounded by beautiful walking trails, walking distance to cafes, delicious local restaurants, unique boutiques, grocery shops and minutes away from Victoria Golf Course. This one-of-a-kind unit has tons of storage and drenched in natural light. The bright white kitchen is complete with new ss appliances and tons of cupboard and counter space. A huge pantry/laundry/storage area to complete this space. Step into the huge living area which is so inviting and extra space to put a home office desk. The primary suite is the perfect retreat and the 4 pc bath complete this impeccable unit. Step outside on your private balcony to take in the fresh air and the vibrant community. Plus an underground titled parking stall! At Le Marchand Tower you will also gain access to the fully upgraded social room and guest suite. Right off Jasper Ave, tree lined streets, public transportation & more. SOME PHOTOS ARE VIRTUALLY STAGED. (id:58356)
#302 10169 104 St Nw
Edmonton, Alberta
HISTORIC PHILLIPS LOFTS – LUXURY LOFT LIVING WITH MODERN UPGRADES! The perfect mix of industrial charm and modern convenience in this 1,503 sqft, 1 bed + den, 1.5 bath loft in the heart of downtown. Featuring post-and-beam construction, exposed brick, hardwood floors, and 9.5’ ceilings, this loft offers spacious, open living with stylish updates throughout. Entertain in style with a huge living room, conversation area, and open island kitchen with new fridge, dishwasher & microwave. Plenty of storage - custom-built storage wall, storage room, plus a storage cage. Additional upgrades include upgraded lighting, steam washer dryer, and custom steel sliding doors on the den/office/2nd bedroom. The unit also features central air conditioning and underground parking. The Phillips Lofts is a pet-friendly, non-smoking 1913 heritage building with a gorgeous rooftop patio, plus local shops, high-end restaurants and wine bars, coffee, and the downtown farmers market are right outside your door. (id:58356)
3126 Watson Gr Sw
Edmonton, Alberta
Absolutely Spectacular WALKOUT backing a stunning pond/park. Beautifully appointed 3500 sf home with a 4 car garage for the car enthusiast (high ceiling for a lift. Walnut flooring throughout. Luxurious MAIN floor primary bdrm w/access to deck & a spa like ensuite. Essentially this is a bungalow w/a second story. The Chef in the family will love the kitchen w/a massive island, built in espresso machine, top of the line appliances and an amazing second kitchen featuring a tandoori oven, BBQ grill & deep fryer! You will love the spacious DR and vaulted LR with a gorgeous fireplace and ceiling details perfect for entertaining. Upstairs has 2 large bedrms, 3 pc bath and a library area w/built in shelving but could convert to a 3rd bedrm. Nice meditation rm too! Need more space? The F/Fin WALKOUT offers a theatre rm, massive gym, bedrm & family rm w/a wet bar. Located close to ravine trails, schools, restaurants/shopping & access to the Private Leisure Centre (pool, rink, basketball). Home completed in 2012 (id:58356)
#103 118 Provincial Av
Sherwood Park, Alberta
INVESTMENT OPPORTUNITY. Existing tenant has just exercised his option to renew his lease until October 31, 2030. 3405 sf tilt up concrete office warehouse condo in Sherwood Park. This 30' x 83.5' bay offers a 2405 SF floor plate and an additional 1000 SF of finished load bearing concrete mezzanine. Roof top HVAC, radiant heat in warehouse, 14' x 12' grade loading door and 225 amp 3 Phase power. Fully sprinklered , 20' clear warehouse ceiling height. Condo Fees $559.39/month (id:58356)
68 The Parkway Nw
Edmonton, Alberta
Welcome to Maple Ridge Mobile Home Community—a perfect family haven! This charming 3-bedroom, 1-bath mobile home boasts 924 sq ft of bright, open living space, featuring a spacious living room and kitchen flooded with natural light from large windows. Enjoy cozy evenings by fireplace in the living area, and savor modern updates like plank flooring and stylish wall accents. An attached addition (not included in the square footage) offers a welcoming foyer and a comfortable family/sun room with brand-new carpeting and a second electric fireplace for extra warmth. Outside you will find a large updated covered porch, a parking pad, storage shed and your own private yard space. Located directly across the street from a huge park, community garden and playground. Don't miss out on this enticing opportunity for a young family's dream home! (id:58356)
5104 Woolsey Li Nw
Edmonton, Alberta
Beautiful 6 bdrm home in the desirable neighbourhood of Windermere. Spacious OPEN CONCEPT main floor with HIGH END APPLIANCES, SPICE KITCHEN, 2 LIVING AREAS and HIGH CEILINGS.Enjoy the convenience of a MAIN FLOOR BEDROOM with 3 pce ensuite & MUDROOM and additional powder room. Upstairs you will find a large loft area and OPEN TO BELOW in two areas!! The primary bedroom features a 5 pce ensuite and a large walkin closet. Directly outside the primary bedroom, you will find UPSTAIRS LAUNDRY and an additional two bedrooms - both with walk in closets and their own ensuites! Basement features a large open layout suitable for pool table, games room etc. with WET BAR. This is a stunning home, close to schools, transit and shopping!! (id:58356)
11045 85 Av Nw
Edmonton, Alberta
Location!Loction! Location!--The heart of U of A--Walk to Whyte ave, UA hospital and LRT just minutes away! This beautifully custom built 2.5 story home is located on the tree lined street in Garneau. It boasts 2875 sqft above grade and also another 1200 sqft in the finished basement. There are 4+3 bedrooms plus main floor den & upper loft and 4.5 baths in total. The finishing of the house may be the one you have dreamed about. Now, you can make it real: Open design on main floor with den/office; Glass railing; Gas fireplace; Huge kitchen with high-end SS appliances and quartz countertops; 2 ensuite bath; Walk through pantry; Top floor bonus room; Modern Light fixture; South facing backyard with double car garage! And, a finished good size deck! Well, the list may keep on going for another few lines. Enjoy the live at Garneau, come to check it out and your search will end here. (id:58356)
4787 Kinney Road Sw
Edmonton, Alberta
This stunning 1,790 sqft home is ready for immediate move-in and offers a perfect combination of comfort and functionality. The fully finished main floor, along with an additional 730 sqft basement featuring a separate side entrance, provides endless possibilities for expanding your living space. The home includes a double attached garage and two extra parking spaces, offering plenty of room for your vehicles and guests. Inside, the modern kitchen is equipped with brand-new appliances, sleek cabinetry, and a convenient pantry to make meal preparation effortless. The cozy living room, complete with a charming fireplace, sets the perfect ambiance for relaxing evenings at home. Upstairs, you'll find three spacious bedrooms, including a primary bedroom with generous closet space. A flexible bonus room can be tailored to suit your family's needs. The main floor also features an additional room ideal for an office or guest room, along with a convenient 2-piece bathroom. (id:58356)
#102 9925 83 Av Nw
Edmonton, Alberta
Attention Investors and Students! Welcome to this bright and spacious 924sq ft condo, situated close to the University of Alberta. This recently upgraded home features 2 large bedrooms, perfect for those seeking a stylish and convenient living space. Freshly painted with elegant crown molding, this suite showcases modern upgrades including fiber optic, granite countertops in both the kitchen and bathroom, new upgraded faucets, and beautiful cabinetry. You'll appreciate having no carpets, making the space easy to maintain. There is an in-suite laundry room for added convenience and storage. The south-facing windows flood the space with natural sunlight. The building is quiet, well-managed, and offers a strong reserve fund. The big entryway creates a welcoming atmosphere, and the location is unbeatable-situated just north of Whyte Avenue in a trendy and walkable neighborhood. It is steps away from shopping, transit, restaurants, cafes and the River Valley. This property is a rare gem! Virtually Staged. (id:58356)
#111 2011 137 Av Nw
Edmonton, Alberta
Enjoy retirement living at Valleyview Point! This exceptional 40+ concrete-built complex offers stunning views of the North Saskatchewan River, valley trails & Hermitage Park. Enjoy an active, maintenance-free lifestyle with fantastic amenities: social room with outdoor terrace, fitness center, library, craft room, workshop & car wash. This spacious 2-bedroom unit features laminate flooring throughout, a bright U-shaped kitchen, in-suite laundry, walk-in closet & private patio. Main floor unit gives easy access in case of emergency. Underground parking & storage included. A quiet, secure building with beautifully landscaped grounds, just steps from nature. Currently 40+, transitioning to 55+ in 2033. A must-see opportunity for downsizers seeking comfort & convenience! (id:58356)
#1201 9707 105 St Nw
Edmonton, Alberta
Incredible value rare 3 bedrooms, 3 full baths, 2 underground parking stalls gorgeous condo. The apartment occupies the entire east side of the building, it offers a triple aspect. The view is a wide expanse of the river valley, the new Walterdale bridge, ball park and also the legislature grounds in this centrally located sub-penthouse condo in Peregrine Point! Luxurious space features a chef’s gourmet kitchen with loads of cabinets, walk-in pantry, large island & overlooks the dining & south-facing living room with a gas f/p. The 3 large bedrooms are spacious & two offer their own ensuite & walk-in closet! Upgrades include hardwood flooring through the living room & owner’s suite, granite countertops in the kitchen & all bathrooms, A/C in living room & bedrooms, in-suite laundry, in-suite storage room, two underground parking stalls. This complex also offers an exercise room, scenic balcony. Currently leased until January 31st 2025 at $2,750 per month. (id:58356)
5020 49 St
Leduc, Alberta
Welcome to the Leduc Mainstreet. Create the business of your dreams in this 1440 square feet space. A simple open layout with lots of opportunity to create the business space you have always dreamed of. With a new furnace and HWT this space can easily be transformed into one of many businesses. Located on Mainstreet this space will allow your clients easy access to support any business. This space currently has a 2 piece bathroom. A large loading doors. Owner may assist in tenant improvements. Common Area includes taxes, landscaping and common lighting. (id:58356)
3503 Goodridge Ba Nw Nw
Edmonton, Alberta
Delightful. Custom built beautifully finished 4 bedrooms 4 bathrooms close to 2600 SqFt 2 storey home.fully finished basement. Immaculate in every way From the spacious main floor to the Chef's gourmet kitchen fully equipment with stainless steel appliances. Beautiful granite island with breakfast bar, corner pantry and ample cabinets and storage. Dining area with garden door to huge corner landscaped lot with trees and shrubs & large patio/deck area. Gorgeous large windows diffuses natural lighting of the south facing rear yard.The upper floor is well designed with 3 bedroom, bonus room,large master suite with well appointment ensuite bath, room for everything. The basement is fully finished with large rec room, guest bedroom, full bath and ample storage. Every sq ft of contemporary and stylish. Oversized finished garage. Landscaping includes under ground sprinklers system andAC.Close to all amenities,shopping,schools and public transportation.Quick access to Edmonton ring road Anthony Henday Drive (id:58356)
7608/7610 75 St Nw
Edmonton, Alberta
Step into this fourplex of modern opulence, where every detail has been meticulously crafted to offer an unparalleled living experience across 3 of the 4 finished floors. From the grand foyer on the main floor to the sleek, contemporary design that flows seamlessly throughout, this property radiates sophistication. Every corner of this home invites an abundance of natural light. Each of the 3 kitchens and bathrooms serve as a true testament to luxury, showcasing high-end finishes and thoughtful design. The three chef-inspired kitchens are equipped with state-of-the-art stainless steel appliances. Investors will appreciate the unique opportunity to move in or generate immediate rental income. Both sides of the property showcase new windows, plumbing and electrical upgrades ensuring peace of mind and modern convenience. King Edward is a highly sought-after community. Only 15 minutes to either Downtown or the University of Alberta and only a couple minutes to The Sherwood Park Freeway & Wayne Gretzky Drive. (id:58356)
2140 Koshal Wy Sw
Edmonton, Alberta
Welcome to this upgraded, energy-efficient Dolce Vita home, walking distance to parks, schools, restaurants, grocery, fitness centre, and more! This meticulously maintained 2063 sqft 2-story features 9' ceilings and engineered hardwood on main. Enjoy a den, 2 pc bath, living room w/ stone surround gas f/p, coffered ceilings, large windows, nook and a gorgeous kitchen with a large island, quartz counters, S/S appliances, soft close cabinets, pots/pans drawers & walkthrough pantry. Upstairs is a bonus room, separate laundry, a spacious primary w/ 5pc ensuite & W/I closet, 2 additional bedrooms & 4pc bath. The professionally landscaped front and backyard include a stunning hardscaped patio, fire pit & retaining wall, custom deck w/ glass railing & shed. The finished 20'x 21'/26' heated garage fits a truck and SUV and features a custom workstation, cabinets & backsplash. Upgrades include B/I camera security system, newer A/C, newer upgraded carpet/underlay, Hunter Douglas window coverings & more.Turnkey! (id:58356)
6123 11 Av Sw Sw
Edmonton, Alberta
Welcome to this stunning 2,050 sq. ft. family home in the sought-after community of Walker! With 5 bedrooms, 3.5 baths, and a fully finished basement , this home offers incredible versatility. Stay comfortable year-round with central A/C and in-floor heating on the main level. Hot Water tank (2025) Main floor appliances (2025) The open-concept main floor features a walk-through pantry, while upstairs boasts a spacious bonus room and 3 large bedrooms, including a serene primary suite. The basement with SIDE ENTRANCE and SECOND KITCHEN adds a family room, 2 bedrooms, and a 3-piece bath. Enjoy the heated double attached garage and step into your professionally landscaped backyard oasis, complete with a hot tub under a private pergola and a beautiful gazebo. This home is move-in ready—just unpack and enjoy! (id:58356)
36 Ashbury Cr
Spruce Grove, Alberta
UPGRADED HOME IN THE COMMUNITY OF JESPERDALE WITH VINYL ON MAIN, STAIRS AND UPPER FLOOR EXPECT BEDROOMS. This home boasts 4 bedrooms, 2.5 full baths, bonus room & 9ft ceilings on all three levels AND vinyl on main and upper floor. Main floor offers vinyl plank flooring, bedroom/den, family room with 18ft ceiling, fireplace. Kitchen, with modern high cabinetry, quartz countertops, island, wet bar, stainless steel appliances & walk-through pantry, is made for cooking family meals and entertaining. Spacious dinning area with ample sunlight is perfect for get togethers. The half bath finishes the main level. Walk up with vinyl stairs to master bedroom with 5 piece ensuite/spacious walk in closet, 2 bedrooms, full bath, laundry and bonus room. Unfinished basement with separate entrance and roughed in bathroom is waiting for creative ideas. Public transit to Edmonton, & more than 40 km of trails, your dream home home awaits. DECK/TRIPLE PANE WINDOWS/ WIRELESS SPEAKERS/ GAS HOOKUP ON DECK/ GAS HOOK UP IN GARAGE. (id:58356)


