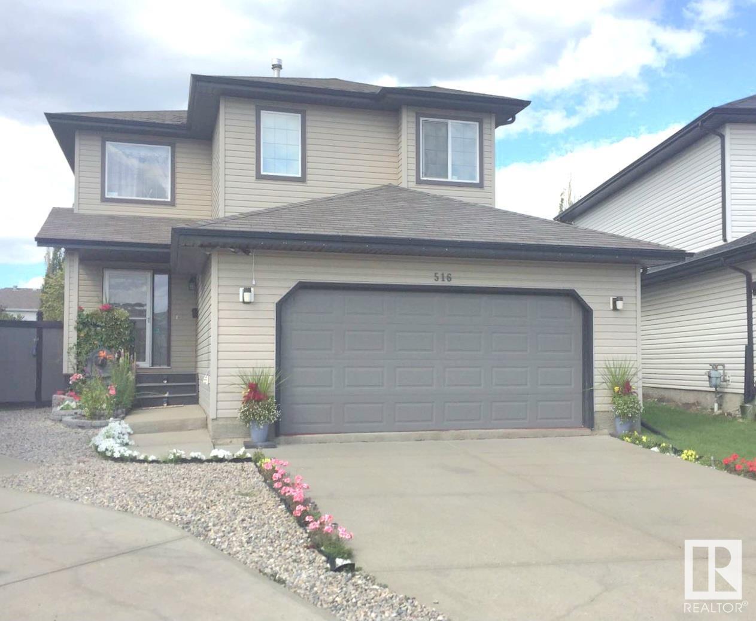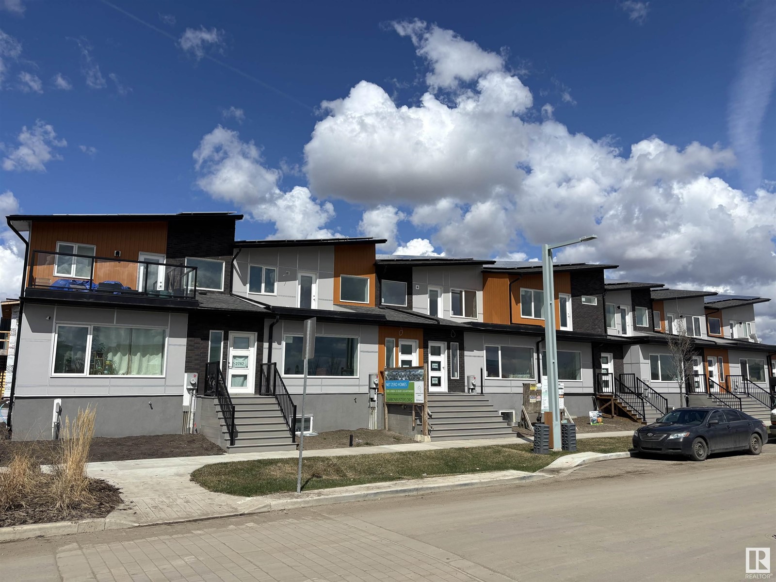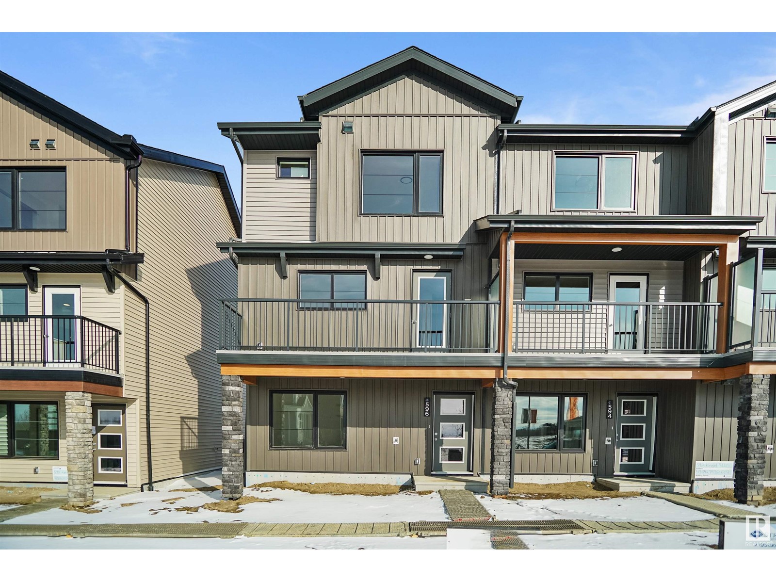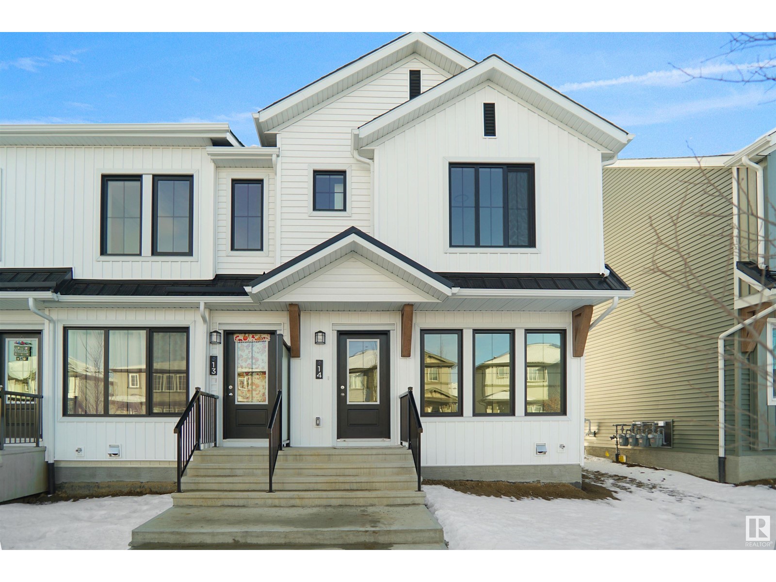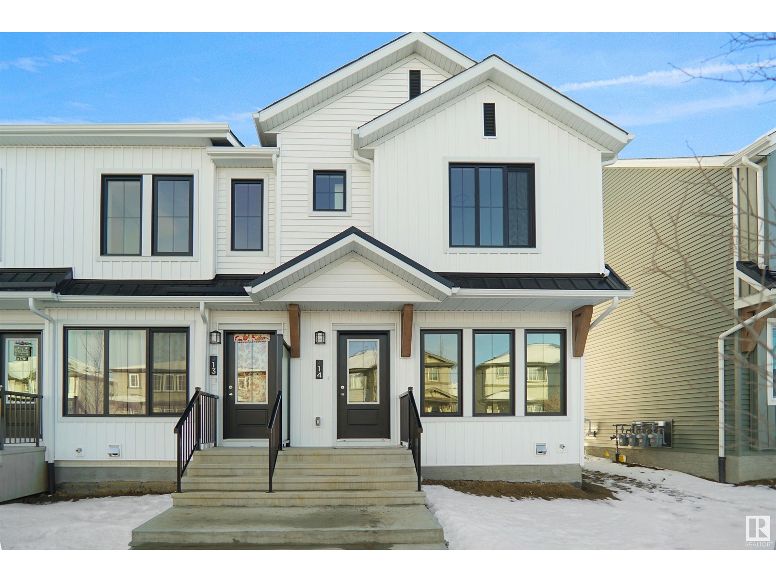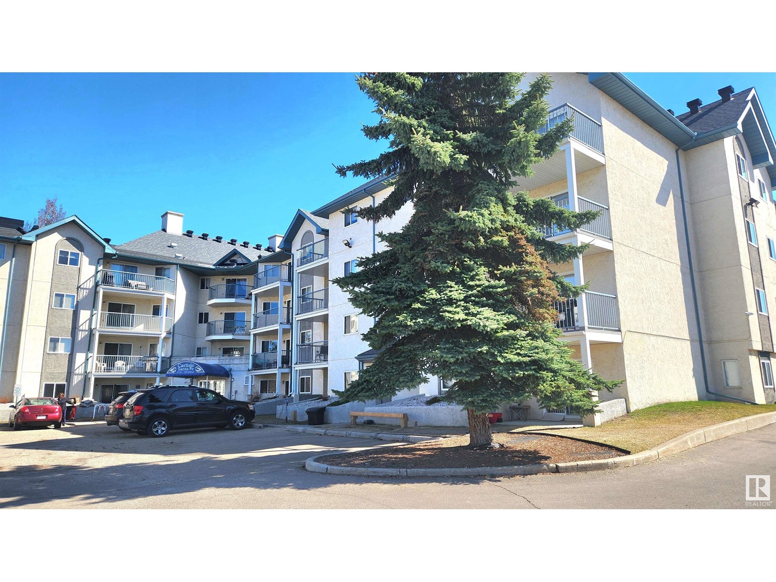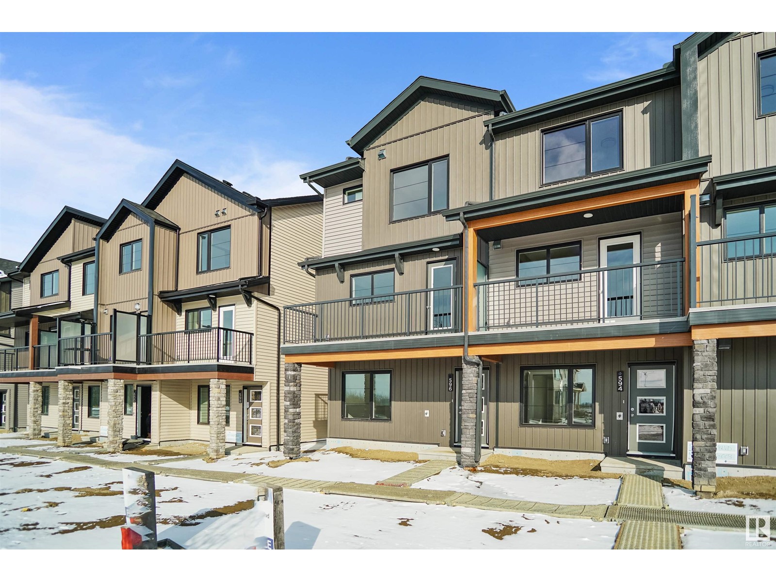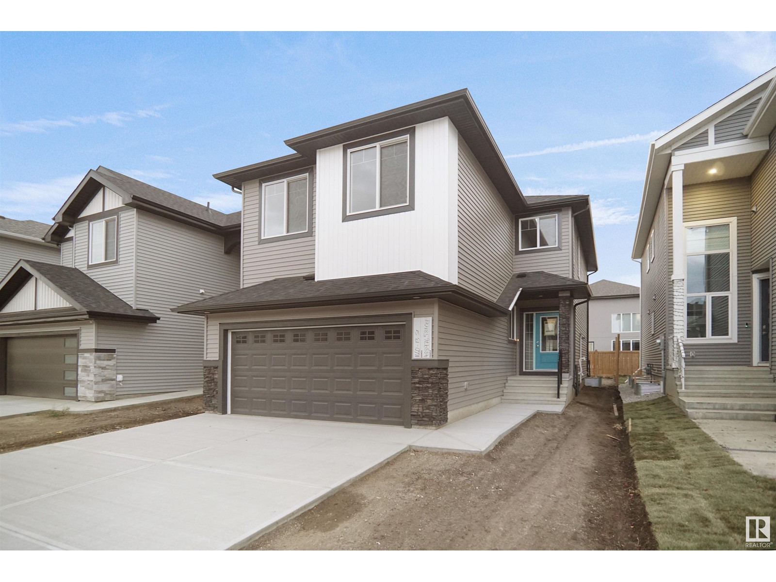7067 Newson Rd Nw
Edmonton, Alberta
Built by Concept Homes in 2019, beautiful 1,539 sq. ft. bungalow backing onto the lake with fully finished walkout basement in the prestigious Griesbach community. The main floor is open and spacious with 9' ceiling. Living room has big windows with view of the lake and electric fireplace. Dining area with garden door access to the large balcony. Upgraded kitchen with beautiful granite countertops, large island with extended breakfast bar, stainless steel appliances, soft close cabinets, corner windows at the sink area, tiled backsplash, and walk-through pantry. Two bedrooms on the main floor including the primary bedroom with 4 pcs. ensuite and walk-in closet. One 4 pcs. main bath next to the second bedroom. Main floor laundry. The fully finished walkout basement has a second kitchen, large recreation room, two bedrooms; one with ensuite and walk-in closet, and a 4 pcs. bath with laundry area. Fenced and landscaped. Great location, close to all amenities. (id:58356)
516 Hudson Rd Nw
Edmonton, Alberta
LARGE PIE LOT Home in Hudson Park - A Superb NW Edmonton Neighbourhood close to all Amenities & Schools for the Kids! This Family home / Investment Property features a 1,584 Sq.Ft Floor Plan with 3 Bedrooms & a Fully Finished Basement. This home is LOADED With Features which includes a Spacious main floor plan with a large dining area, gas fireplace & patio doors opening to a HUGE sun deck to the West Facing backyard. Upstairs has 3 Large Bedrooms, large laundry area & a nice sized Primary Bedroom ensuite. The basement has a 3rd full washroom & was finished for family nights & entertaining. Heated, Insulated double attached garage completes this wonderful home with Central A/C for those nearing warm Summer Days. The final touches to this home includes a 2023 New Hot Water Tank, NEW Shingles in 2024 located in a SUPER HIGHLY SOUGHT AFTER LOCATION! *** VERY RARE SIZED LOT *** (id:58356)
9429 100a St Nw
Edmonton, Alberta
FULLY RENOVATED 5 BED HOME BACKING ONTO THE RIVER VALLEY TRAILS IN ROSSDALE!! With 10/10 curb appeal and tranquil pond this stunning open concept living space is sure to impress. Drenched in natural light, you are greeted by your spacious living room with a gas fireplace accentuated by maple hardwood floors throughout. Step into your dream kitchen complete with an eat up island, cherrywood custom cabinets, granite counters and tons of space to cook your favourite meals. Head out to your peaceful backyard oasis backing parkland and endless River Valley views. Upstairs you will find a huge primary complete with a balcony and 4 pc ensuite. 2 other generous sized bedrooms and upper floor laundry is perfect for a growing family, home office or guest suite. Downstairs you have the another full kitchen, rec space, 2 bedrooms and 3 pc bath. Surrounded by beauty, minutes away from the downtown core, shops, schools, playground, local eats and countless amenities. Welcome home! (id:58356)
2744 Blatchford Rd Nw
Edmonton, Alberta
This stunning NET-ZERO townhouse in Edmonton's visionary Blatchford community offers the perfect blend of luxury and sustainability. Designed to produce as much energy as it consumes, it features rooftop solar panels, ultra-high insulation (R-45 walls, R-80+ roof), energy-efficient windows and doors, and is connected to the City of Edmonton’s District Energy Shared System for efficient year-round heating and cooling. Net-zero homes like this dramatically reduce utility bills, shrink your carbon footprint, and provide superior comfort through better temperature regulation and air quality. The exterior boasts Pearl grey Hardie panels, LUX vertical cladding, and dark-sky compliant LED & solar lighting. Inside, enjoy modern finishes like luxury vinyl plank flooring, QUARTZ countertops, custom cabinetry, and energy-efficient appliances. The layout includes a main floor primary bedroom with ensuite, two upstairs bedrooms, and an unfinished basement ready for future development. Walk to parks, LRT, shops & more. (id:58356)
7231 156 Av Nw
Edmonton, Alberta
Welcome to this meticulously maintained 2-storey with attached oversized dbl garage in beautiful Ozerna! The bright spacious kitchen with granite tops & dining/living area has loads of windows with tons of natural light streaming in from the southwest facing backyard. The cozy sunken family room with gas f/p is ideal for entertaining. A conveniently located laundry room & 2pc bath completes this level. Upstairs has 4 generous size bedrooms, including a king size primary large closets & 4pc ensuite. The large 5pc main bath completes this level. The lower level with large rec room & new bar is ideal for family time. A 5th bedroom, 3pc bath and plenty of storage completes this level. Recent upgrades include fresh paint, some newer windows, interior doors, and exterior front door. Outside is a massive fully fenced backyard with an oversized shed for additional storage. Close to parks, schools and amenities. Just move in and enjoy! (id:58356)
4157 Kinglet Dr Nw
Edmonton, Alberta
If you are looking for a 4 bedroom town home with no CONDO FEE??? Then this is definitely it, this home is a show stopper and is your opportunity to own this beautiful freehold town home. The Madelyn 2 is a total departure from the traditional, designed with contemporary lifestyles and ever-changing family dynamics in mind. You'll find an ultra luxury primary bedroom on the top floor of this plan, along with the additional 2 bedrooms. The spacious main floor kitchen offers extra prep space with a large central island. This floor also features the large open concept living space. The ground level houses a private, attached two car garage, a welcoming foyer with closet space, powder room and an ultra private den / or Bedroom away from the main living space - ideal for a home office or quiet yoga studio or even a guest bedroom. *** Under construction and will be complete by October of this year , photos used are from the same model recently built but colors may vary **** (id:58356)
#46 531 Merlin Ld Nw
Edmonton, Alberta
Welcome to Hawks Ridge by Big Lake. This brand new townhouse unit the “willow” Built by StreetSide Developments and is located in one of North Edmonton's newest premier communities of Hawks Ridge. With almost 925 square Feet, it comes with front yard landscaping and a single over sized parking pad, this opportunity is perfect for a young family or young couple. Your main floor is complete with upgrade luxury Vinyl Plank flooring throughout the great room and the kitchen. room. Highlighted in your new kitchen are upgraded cabinet and a tile back splash. The upper level has 2 bedrooms and 2 full bathrooms. This town home also comes with a unfinished basement perfect for a future development. ***Home is under construction and the photos are of the show home colors and finishing's may vary, will be complete in the Fall of 2025 *** (id:58356)
#52 531 Merlin Ld Nw
Edmonton, Alberta
Welcome to Hawks Ridge by Big Lake. This brand new townhouse unit the “willow” Built by StreetSide Developments and is located in one of North Edmonton's newest premier communities of Hawks Ridge. With almost 925 square Feet, it comes with front yard landscaping and a single over sized parking pad, this opportunity is perfect for a young family or young couple. Your main floor is complete with upgrade luxury Vinyl Plank flooring throughout the great room and the kitchen. room. Highlighted in your new kitchen are upgraded cabinet and a tile back splash. The upper level has 2 bedrooms and 2 full bathrooms. This town home also comes with a unfinished basement perfect for a future development. ***Home is under construction and the photos are of the show home colors and finishing's may vary, will be complete in the Fall of 2025 *** (id:58356)
#116 6710 158 Av Nw
Edmonton, Alberta
Located in the Popular Neighbourhood of Ozerna - Welcome to Sante Fe Carlisle! This Main floor with Large Patio unit features a Sunny WEST Exposure and is described as Cute as a button. This is the perfect unit for the First Home Buyer or Empty Nestor and features a Functional Floor plan with a Large Primary Bedroom, Good Sized Dining Area & Oversized Living Room! Featuring a Large Pantry, Large Storage Room, In-Suite Laundry & Lots of Closet Space in the Primary Bedroom. The unit has a Warm & Energetic Paint Colour and has Newer Laminate Flooring Throughout. The Kitchen has a Cut-Let opening to the Living Room which give the the unit a Nice Open Floor Plan. Condo Fees include all utilities, except for Power & Is well Managed. Very Friendly Building with Ease of Access to Anthony Henday, City Transit & TONS of North Edmonton Shopping & Amenities. Great Unit in a building built in 1991! Don't Miss Out! *$2,500 Credit included in the sale Price for Paint & Improvements* (id:58356)
4177 Kinglet Dr Nw
Edmonton, Alberta
NO CONDO FEES and AMAZING VALUE! You read that right welcome to this brand new townhouse unit the “Demi Built by StreetSide Developments and is located in one of Edmonton's newest premier North West communities of Kinglet Gardens. With almost 1100 square Feet, it comes with front yard landscaping and a single over sized attached garage, this opportunity is perfect for a young family or young couple. Your main floor is complete with upgrade luxury Vinyl Plank flooring throughout the great room and the kitchen. The main entrance/ main floor has a large sized foyer with a 2 piece bathroom. Highlighted in your new kitchen are upgraded cabinets, upgraded counter tops and a tile back splash. The upper level has 2 bedrooms and 2 full bathrooms. *** This home is under construction and will be complete by October of this year, the photos used are from a recently built home and colors may vary *** (id:58356)
2603 15 Av Nw
Edmonton, Alberta
Welcome to the all new Newcastle built by the award-winning builder Pacesetter homes located in the heart of Laurel and just steps to the walking trails and and natural reserves. As you enter the home you are greeted by luxury vinyl plank flooring throughout the great room ( with open to above ceilings) , kitchen, and the breakfast nook. Your large kitchen features tile back splash, an island a flush eating bar, quartz counter tops and an undermount sink. Just off of the kitchen and tucked away by the front entry is a 2 piece powder room. Upstairs is the primary bedroom retreat with a large walk in closet and a 4-piece en-suite. The second level also include 2 additional bedrooms with a conveniently placed main 4-piece bathroom and a good sized bonus room. This home sits on a regular lot not a zero lot line. *** Photos used are from the exact same model recently built colors may vary , To be complete by end of this month and photos will be updated asap *** (id:58356)
1332 11 Av Nw
Edmonton, Alberta
Welcome to the “Columbia” built by the award winning Pacesetter homes and is located on a quiet street in the heart Aster This unique property in Aster offers nearly 2155 sq ft of living space. The main floor features a large front entrance which has a large flex room next to it which can be used a bedroom/ office if needed, as well as an open kitchen with quartz counters, and a large walkthrough pantry that is leads through to the mudroom and garage. Large windows allow natural light to pour in throughout the house. Upstairs you’ll find 3 large bedrooms and a good sized bonus room. This is the perfect place to call home and the best part is this home it has a side separate entrance perfect for a future legal suite or nanny suite development. *** Home is under construction and almost complete the photos being used are from the exact home recently built colors may vary, To be complete by August 2025 *** (id:58356)

