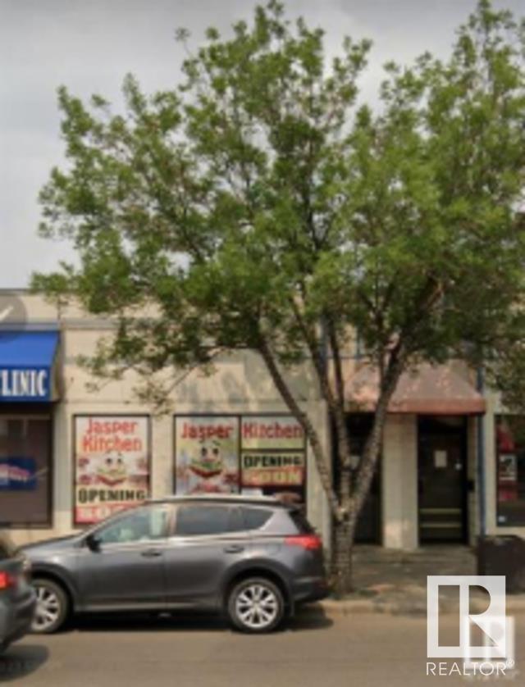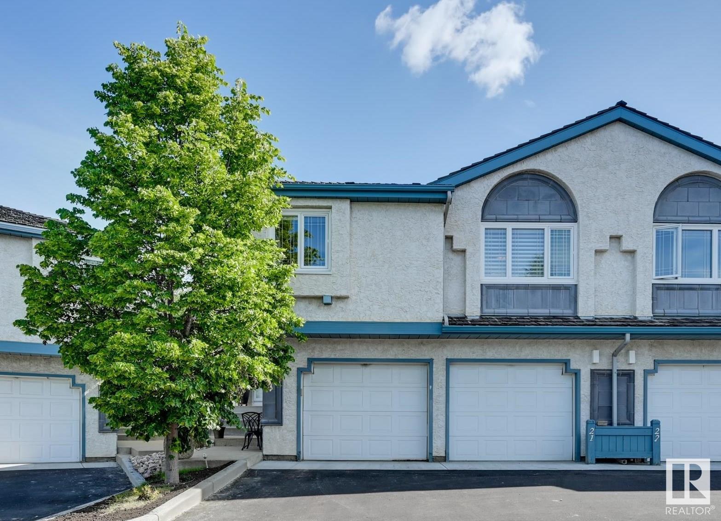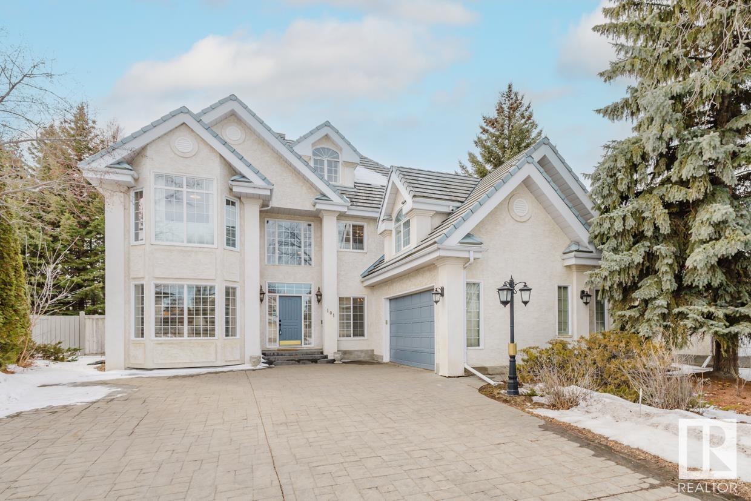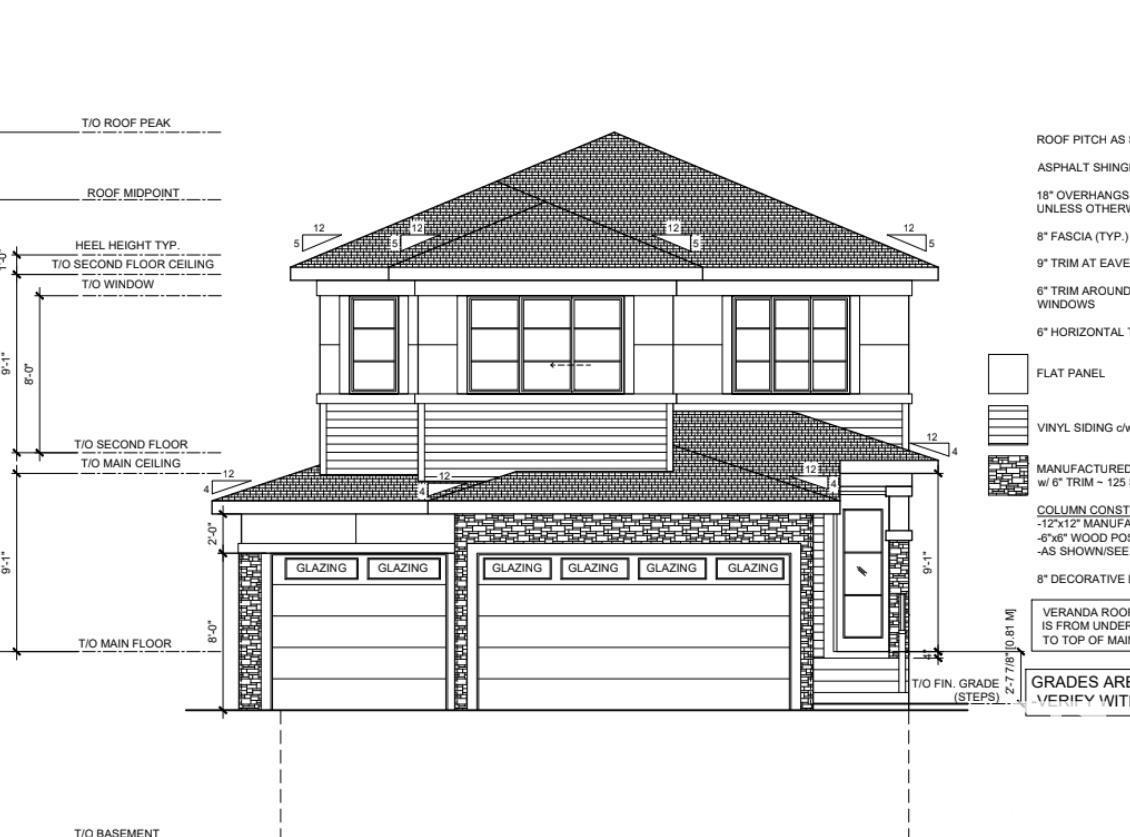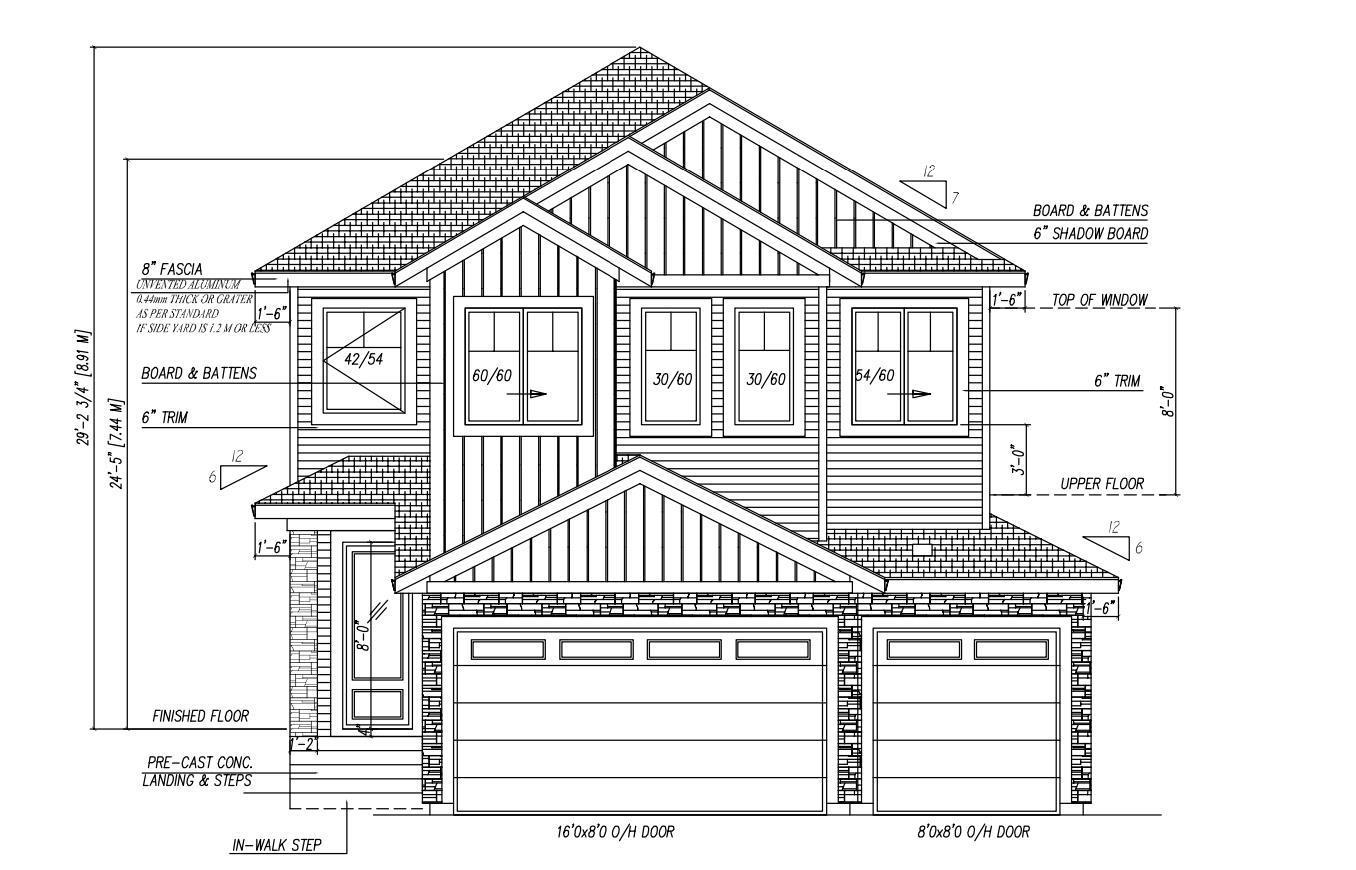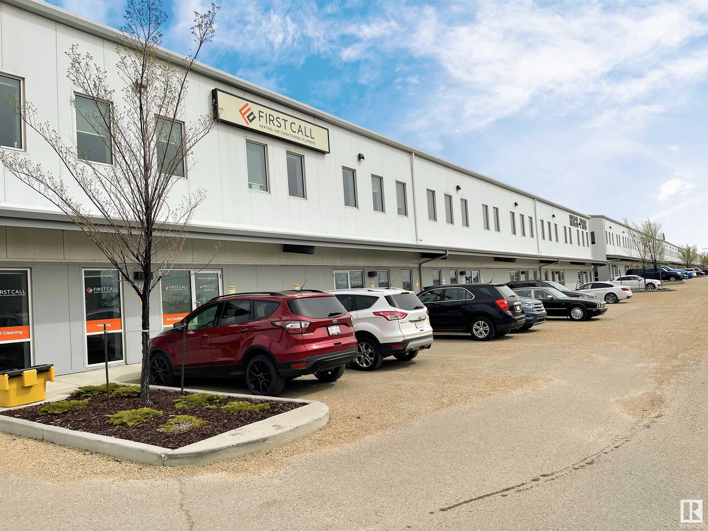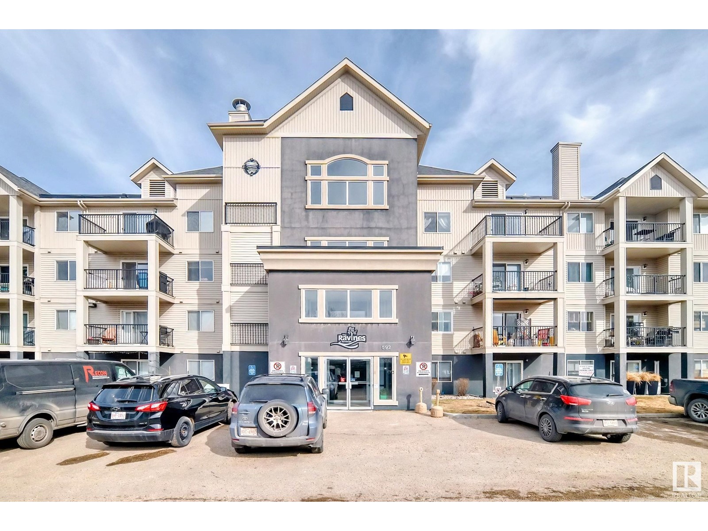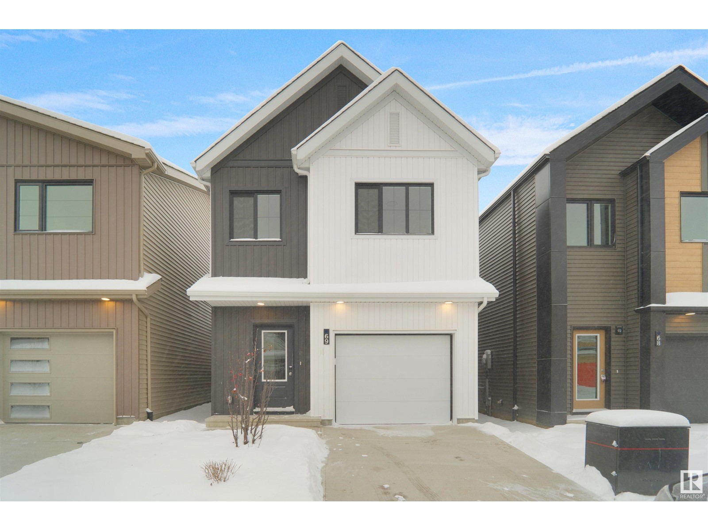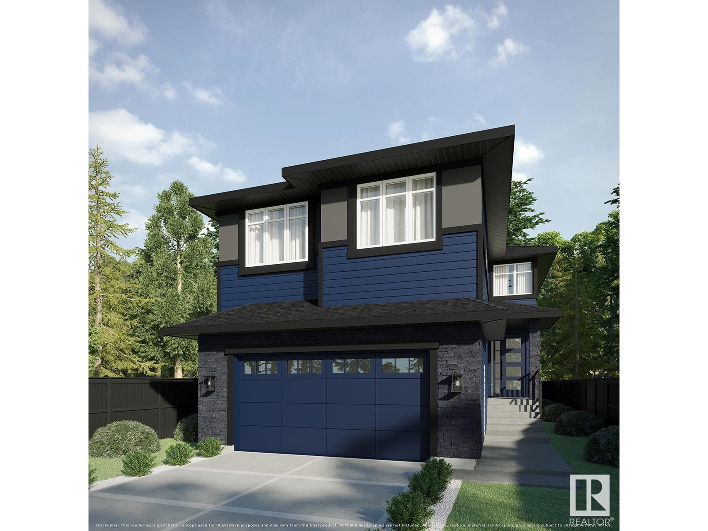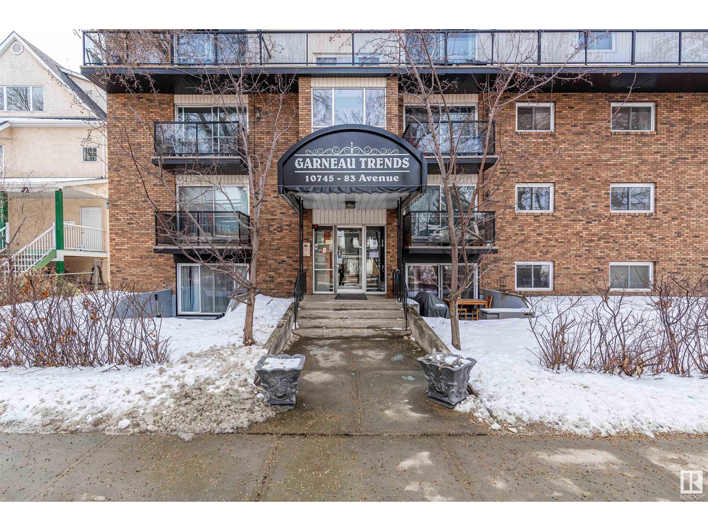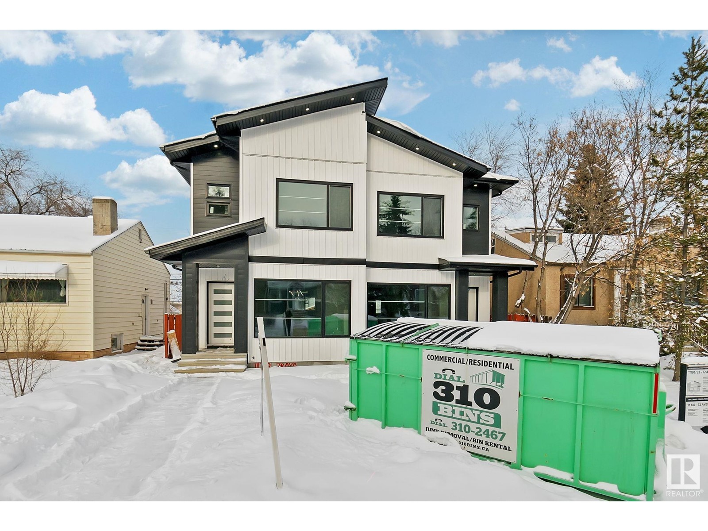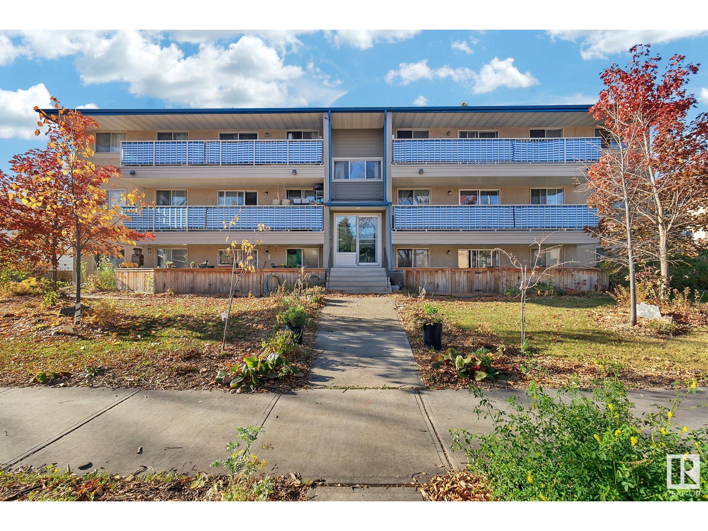#6 10502 107 Avenue Nw
Edmonton, Alberta
Great opportunity to own brand new finished quick service restaurant and property it's in close to downtown at cheaper price then building from scratch. Has all the equipment needed to start operating immediately at a affordable price (id:58356)
#21 1130 Falconer Rd Nw
Edmonton, Alberta
GORGEOUS WALKOUT DUPLEX on a GREENBELT in desirable River Ridge. Meticulously maintained unit features spacious living rm w/ feature fireplace, soaring windows, sizeable kitchen & bright dining nook. 2nd floor boasts 2 sizeable bdrms, 2 bthrms & laundry. Primary suite has walk-in closet w/ well-designed built-ins plus updated ensuite w/ newer vanity, soaker tub & walk-in shower. Find additional space in recently renovated basement w/ second living rm & bright bedroom/flex rm. Plus renovated 3pc bthrm w/ quartz counter/tiled shower. Enjoy summer evenings on the spacious upper deck overlooking a greenbelt or get cozy on the ground level patio. Features incl AC, freshly painted, water softener, water tank (2023), updated furnace (2010), newer windows, new garage opener, double garage & extra storage. Well-maintained complex (new roads) & grounds very well-kept. Falconer Heights Park easily accessible plus treed walking trails directly behind unit. All amenities & major arteries easily accessible. (id:58356)
10475 80 Ave Nw Nw
Edmonton, Alberta
Turnkey Bar & Grill with Thriving Karaoke Scene – Prime Edmonton Location! An incredible opportunity awaits with Rosie’s Bar & Grill & Karaoke, a well-established and beloved nightlife hotspot in Edmonton. Located just off Whyte Avenue this fully licensed bar and grill is a local favorite, renowned for its lively atmosphere, popular karaoke nights, and fantastic food and drink offerings. This turnkey business features a spacious and inviting interior, a fully equipped kitchen, a well-stocked bar, and a space for karaoke and live entertainment. The high-traffic location ensures excellent visibility and a steady flow of patrons, while the affordable lease and strong revenue history make this an ideal investment for entrepreneurs or hospitality professionals looking to step into a successful operation. Rosie’s has built a loyal customer base with its karaoke nights, classic pub food and drinks, and welcoming ambiance. Will you be the next owner? PLEASE DO NOT APPROACH STAFF! (id:58356)
#701 10180 103 St Nw
Edmonton, Alberta
CENTRALLY LOCATED IN DOWNTOWN EDMONTON. ENCORE TOWNER AT 10180 103 ST. WALK TO ROGERS ICE DISTRICT. THIS 2 BEDROOMS, 2 FULL BATHROOMS UNIT HAS SPLIT-BEDROOM DESIGN & OFFERS SPACIOUS OPEN-CONCEPT LIVING. 20 FT LENGTH WEST BALCONY. A LARGE MASTER BEDROOM FITS QUEEN SIZED BED, DUAL CLOSETS & PRIVATE ENSUITE BATH. OPEN KITCHEN OVERLOOKS LIVING ROOM. STAINLESS STEEL APPLICANCES. SLEEK QUARTZ KITCHEN COUNTERTOP. 9 FT CEILING. DURABLE LAMINATED FLOOR. CONDO FEE IS ABOUT $660.00/M INCLUDING BUILDING INSURANCE, EXTERIOR & COMMON AREAS MAINTENANCE, WATER/SEWER, GAS, PROFESSIONAL MANAGEMENT, RESERVED FUND CONTRIBUTION. PROPERT TAX IS ABOUT $4,019.00 FOR 2024. 1 UNDERGROUND PARKING #351. (id:58356)
20 Springbrook Wd
Spruce Grove, Alberta
The Atlas home boasts 2152 square feet of contemporary living space, perfect for modern families. The home features a double attached garage, 9' ceilings, and stylish Luxury Vinyl Plank Flooring throughout. As you enter, you'll find a welcoming foyer that leads to a convenient mudroom and a 3-piece bathroom. The main level also includes a bedroom and an open-concept design that seamlessly connects the kitchen, great room, and a cozy nook. The kitchen is a chef's dream, featuring quartz countertops, a centre island, and plenty of cabinet space. The great room is perfect for entertaining, with a stunning fireplace and soaring 18' ceilings. Upstairs, you'll discover two luxurious primary suites, each with its own walk-in closet and ensuite bathroom. Additionally, there is a versatile bonus room, a main bathroom, a laundry room, and another bedroom. The home also includes upgraded fixtures and rough-in plumbing for added convenience. Note that appliances are not included (id:58356)
101 Cormack Cr Nw
Edmonton, Alberta
Stunning former showhome in a quiet keyhole location in prestigious Whitemud Hills! This 2.5 storey home features an architecturally designed floor plan - elegant & functional, boasting 3,100+ sqft, 4+2 bedrooms, 3.5 baths & oversized double garage. Main floor offers a great room, formal dining room, Den, living room w/ high ceilings, chef' kitchen w/ SS appliances & lots of cupboard space and eating nook. Upstairs has a Bonus room; primary bedroom has a renovated 5 pc ensuite w/ a stand-alone soaker tub & dbl sinks, Two generously sized brms. Upper loft has a 4th bedroom. Fully finished basement has family room, TWO more bedrooms w/ Jack/Jill bath & TWO newer furnaces. Fully landscaped private backyard and perfectly located in highly ranked George Luck School, Riverbend & Lillian Osborne school catchment area. Great family home you don't want to miss out! (id:58356)
127 Lilac Cr
Leduc, Alberta
TRIPLE CAR GARAGE || Main door Open to above foyer welcomes you to the home. Open to above Living area with feature wall & electric fireplace . Den on main floor could be used as bedroom and full bathroom. BEAUTIFUL Built In Kitchen truly a masterpiece with Centre island. Pantry for extra storage. Dining nook with access to backyard . Oak staircase leads to bonus room. Huge Primary br with 5pc fully custom ensuite & W/I closet. Two more br's with common bathroom. Laundry on 2nd floor. Side entrance for basement. This house checks off all the columns and you can choose all colors and finishes. (id:58356)
42 Dillworth Cr
Spruce Grove, Alberta
Welcome to this 2 Storey custom built house by VIBRANT HOMES! 2522sqft with 5-BEDROOMS and 3 FULL bathrooms. The main floor boasts a good sized bedroom and full bathroom. Coffered ceiling with OPEN to below family room, VIBRANT feature wall complete with an electric fireplace. CUSTOM kitchen with waterfall quartz countertops, two toned ceiling height cabinets, extended kitchen over looking the good sized nook area. A walk through pantry with plenty of storage space and a mudroom. Upstairs the spacious primary bedroom is complete with a spa-like 5 piece ensuite and walk-in closet. Additionally there are 3 good sized bedrooms, 4 piece bathroom, laundry room and huge BONUS room. Oversized TRIPLE CAR garage. BSMT offers a SEPARATE side entrance which awaits your personal touch making it a great INCOME potential. Premium lighting and plumbing package. Fully upgraded with sleek finishes. *Pictures are from another home built by same builder, posted for reference purposes. Finishes may vary. A must see! (id:58356)
964 Stillwater Bv Nw
Edmonton, Alberta
This Mattamy Homes property designed for both comfort and practicality. Spanning 2,744 square feet, this home offers four bedrooms and two and a half bathrooms, making it well-suited for family living or hosting guests. The main level showcases an open-concept layout that simplifies daily routines with large kitchen and pantry as well as a main floor office. The central air conditioning ensures a pleasant atmosphere year-round. The double attached garage comes ready for modern needs with a 30 A EV service—ideal for charging an electric vehicle. Additional thoughtful touches include a soffit plug for exterior lighting, dedicated counter electrical outlets that can accommodate various kitchen appliances, and a separate circuit for a home office to support remote work or school projects. Outdoors, the yard stretches to nearly double the size typical in the neighborhood, providing extra space for gardening, relaxation, or future landscaping projects. (id:58356)
24 Springbrook Wd
Spruce Grove, Alberta
This home features our new & improved Sterling Signature Specification. This contemporary family home boasts a 2ft extended double attached garage, a separate side entrance, and 9ft ceilings throughout the main floor. The open-concept design seamlessly connects the kitchen, dining, and living areas. The kitchen is a chef's dream, featuring quartz countertops, a spacious island with an eating ledge, and stainless steel appliances. The primary suite is a luxurious retreat, complete with a 5-piece ensuite and a walk-in closet. Additional highlights of this home include a versatile bonus room, a convenient laundry room, 3 well-appointed bedrooms, upgraded railings, and rough-in plumbing in the basement for future development. Matte black plumbing and lighting upgrades. (id:58356)
6888 Knox Loop Sw Sw
Edmonton, Alberta
Now pre-selling in the final phase of the Estates of Arbours of Keswick. Offering over 3000 developed SQFT with 5 bedrooms, including a main floor bedroom, and 4 bathrooms. Rough-ins for a SPICE KITCHEN included. When this house is completed, it will have an oversized central island in the kitchen as well as cabinets ready for built in wall oven and micro. Open to above soaring ceilings in both the foyer and great room and hardwood throughout the main floor. The luxurious primary suite will feature a 5-piece ensuite offering a free-standing tub and generous tiled shower. Price includes a 28' wide triple garage. IF this plan is not quite right, work with the builder to customize a home that works for your needs. Home not yet started construction. Photos represent similar floorplan and comparable finishes. Interior finishes to be selected by purchaser. (id:58356)
#530 280 Portage Cl
Sherwood Park, Alberta
3,175 sq.ft office/warehouse space. Storage yard space avaialble for lease. Grade level loading door 12'x14'. 2 stage sump. Minimum 20' clear ceiling height, 30' ceiling height at the peak. (id:58356)
9115 143 St Nw
Edmonton, Alberta
This 600 SQM corner lot in the heart of Parkview offers exceptional potential for future development. The seller has rezoned it to Small-Medium Scale Transition Residential Zone, allowing for residential developments up to four storeys, including row housing and multi-unit housing. Single detached, semi-detached, and duplex homes are only permitted as part of a larger multi-unit project. The zoning provides a transition between small-scale and larger-scale residential developments, while also allowing limited community and commercial spaces to serve local residents. Parkview is one of Edmonton’s most desirable communities, offering tree-lined streets, spacious lots, and stunning ravine views just minutes from downtown. With a strong sense of community, local shops, parks, and river valley trails, it is an ideal place to live. The neighborhood is served by Parkview School (K-9) and St. Rose Junior High, making it a perfect location for families seeking urban convenience with natural beauty. (id:58356)
#115 592 Hooke Rd Nw
Edmonton, Alberta
Extremely clean & well kept home with one bedroom plus den. Gigantic open kitchen, dining room and living room! Quite spacious primary bedroom with tons of closet space. Huge den which is decorated as a guest bedroom but offers a lot of space for any purpose. Stunning view of the ravine offering beauty and privacy. Kitchen has top line appliances and a large peninsula island/eating bar. Big and private balcony that leads to trails through the ravine and all the way to Hermitage Park and beyond. Included are two SIDE BY SIDE parking stalls with storage cages, titled. Condo fees include almost everything! Common Party Room has many features including large screen TV, washroom, games, kitchen and outdoor patio with BBQ backing onto ravine. Excellent building! (id:58356)
5211 101a Av Nw
Edmonton, Alberta
This 3-bedroom, 1-bath bungalow in Fulton Place sits on a 54' x 118' lot (6,419m2), offering plenty of potential for investors or builders. The detached single garage with rear access adds convenience, while the large yard provides space for landscaping or expansion. Located minutes from downtown, within walking distance to Capilano Mall, and close to Gold Bar Park, river valley trails, Rundle Park, and Hardisty Fitness Centre. Nearby top-rated schools make this a well-connected neighborhood with plenty of potential. Ideal for investors or developers looking to build. (id:58356)
#9 19904 31 Av Nw
Edmonton, Alberta
Welcome to StreetSide Developments newest product line the Village at Uplands located in the hear of the Uplands at Riverview. These detached single family homes give you the opportunity to purchase a brand new single family home for the price of a duplex. These homes are nested in a private community that gives you a village like feeling. There are only a hand full of units in this Village like community which makes it family orientated. From the superior floor plans to the superior designs owning a unique family built home has never felt this good. Located close to all amenities and easy access to major roads like the Henday and the whitemud drive. A Village fee of 65 per month takes care of your road snow removal so you don’t have too. All you have to do is move in and enjoy your new home. *** Home is under construction and will be complete by end of March , photos used are from the same home recently built colors may vary *** (id:58356)
3314 Chickadee Dr Nw
Edmonton, Alberta
Welcome to the GENESIS II Detached Single family house built by the custom builder Happy Planet Homes located in the vibrant community of STARLING SOUTH. SITTING ON A 28 POCKET LOT, This custom-built 2 Storey home features PLATINUM FINISHES & 4 BEDROOMS and 3 FULL WASHROOMS. Upon entrance you will find a MAIN FLOOR BEDROOM,FULL BATH ON THE MAIN FLOOR , Huge OPEN TO BELOW living room, FIREPLACE FEATURE WALL and a DINING NOOK. Custom-designed Kitchen with BUILT-IN APPLIANCES. Upstairs you'll find a HUGE BONUS ROOM across the living room which opens up the entire space. The MASTER BEDROOM showcases a lavish ensuite comprising a stand-up shower, soaker tub and a huge walk-in closet. Other 2 secondary bedrooms with a common bathroom and laundry room finishes the Upper Floor. **PLEASENOTE** Pictures from different layout, similar spec. (id:58356)
3310 Chickadee Dr Nw
Edmonton, Alberta
Welcome to the FLORENCE II Detached Single family house 2382 sq ft features 3 MASTER BEDROOMS & TOTAL 5 BEDROOMS 4 FULL BATHROOMS.FULLY LOADED WITH PLATINUM FINISHES SITTING ON A 28 POCKET REGULAR LOT built by the custom builder Happy Planet Homes located in the vibrant community of STARLING . Upon entrance you will find a MAIN FLOOR BEDROOM,FULL BATH ON THE MAIN FLOOR Huge OPEN TO BELOW living room, CUSTOM FIREPLACE FEATURE WALL and a DINING NOOK. Custom-designed Kitchen for Built -in Microwave and Oven and a SPICE KITCHEN. Upstairs you'll find a HUGE BONUS ROOM across living room opens up the entire area. The MASTER BEDROOM showcases a lavish ensuite comprising a stand-up shower with niche, soaker tub and a huge walk-in closet. 2nd master bedroom with 3-piece ensuite and third master bedroom with an attached bath can be used as a common bath along 4th bedroom and laundry room finishes the Upper Floor. **PLEASE NOTE** Pictures from different layout, similar spec. (id:58356)
3042 Dixon Ld Sw
Edmonton, Alberta
Welcome to this stunning 2-storey home, built in 2024, located in Edmonton. Featuring a spacious double-attached garage and a welcoming front entrance with a closet, this home exudes both style and practicality. The open-concept main floor boasts a modern living, dining, and kitchen area with soaring ceilings that reach the second-floor roofline, creating an airy, bright atmosphere. The kitchen is a chef's dream, with a large island and breakfast bar, stainless steel appliances, and a pantry. The living room features an electric fireplace, perfect for cozy evenings. The main floor also includes a bedroom and a 4pc bath. Upstairs, you'll find a versatile bonus room, two additional bedrooms, and a full 4pc bath. The luxurious primary bedroom offers a walk-in closet and a 5pc ensuite with side-by-side sinks, a stand-alone shower, and a soaker tub. This home also includes AC, solar panels, water softener, upper-level laundry and a separate side entrance. (id:58356)
#302 10745 83 Av Nw
Edmonton, Alberta
Discover this rare gem in Garneau—an elegantly upgraded two-bedroom, two-bathroom condo that offers both comfort and style. Featuring cork flooring and porcelain tile, this home boasts refined details such as ceiling moldings, flat door toppers, and sleek baseboards. The stained maple kitchen cabinets are beautifully complemented by quartz countertops and a glass mosaic backsplash, while the kitchen is fully equipped with stainless steel appliances, including a built-in dishwasher, fridge, stove, microwave, and an oversized in-suite washer. Retreat to the spacious primary suite, complete with a walk-in closet and a luxurious ensuite bathroom featuring a Jacuzzi tub. Enjoy ample storage, fresh paint throughout, and thoughtfully designed closet space. Located in the heart of Garneau, this condo is just steps from Whyte Avenue, top restaurants, shopping, and the University of Alberta. A perfect opportunity for the discerning buyer seeking both convenience and sophistication! (id:58356)
504 & 904 Meridian St Nw
Edmonton, Alberta
Investment opportunity! Two parcels of generally flat land for a combined 107.10 acres of future development potential. Convenient location with easy access to Anthony Henday. Over 51,000 vehicles passing daily on the Anthony Henday Freeway with several established residential communities and amenities nearby. Zoned AG (id:58356)
6812 188 St Nw
Edmonton, Alberta
Beautifully updated 2 storey home with a rare find huge backyard & situated in a massive 7300+ sq.ft. lot in a much desirable westend neighbourhood. This custom built, bright & spacious original owner home features classic layout with formal living/dining room, den, updated kitchen with granite counter top, and a large dining nook open to the family room. 4 large bedroom up & a nicely finished basement w/ 9 ft. ceilings, large rec room, bedroom, flex room and full bath. Numerous recent upgrades & features include air conditioning, roof shingles, triple-pane low E windows, high efficiency furnace, hot water tank, double jacuzzi tub ensuite & huge walking closet in primary bedroom, paint, quality window blinds, extra large windows, huge two tier deck & gorgeous backyard ideal for any family outdoor living space & entertaining. Conveniently located near schools, major shopping, public transit, parks & recreational amenities. Perfect & affordable family home, move in ready! (id:58356)
11130 72 Av Nw
Edmonton, Alberta
Welcome to Mckernan! Experience high end luxury living in the heart of Mckernan with this gorgeous property comes with LEGAL BASEMENT SUITE! This home offers you 5 bed and 3.5 bath in total with very elegant open concept 9ft ceiling and beautiful finishes throughout. Main floor offers you a large living room with large window, open concept kitchen, Quartz countertops and Quartz backsplash. A BAR on the main floor & electric fireplace are surrounded with tile wall, maple glass railing, hardwood flooring (made in Belgium). All lighting fixtures & all tiles are upgraded, Front & back closets are customized with kitchen material. Intent ceiling, LED Rope light all over the kitchen & upstairs in the master suite. Upper level there are 3 bed and 2 full bath. Custom shower in the master suite with high end. Fully finished Legal bsmt is 2 br suite with separate entrance and 2nd kitchen. Vertical siding all over the house & 6ft wide side walk. (id:58356)
#2 10836 116 St Nw
Edmonton, Alberta
This charming ground-floor, 2-bedroom condo in the desirable Mark II building offers a bright and contemporary living space. Recently updated with newer appliances in kitchen and laundry, new taps/faucets and lighting. The unit also features the convenience of an in-suite washer and dryer, along with ample storage space. Perfectly located in downtown, it’s within walking distance of Grant MacEwan University and just minutes from NAIT. Situated in a peaceful, safe and well-maintained building, this condo provides the ideal blend of comfort and convenience. Whether you’re looking for a starter home, a student residence, or a rental property, this move-in-ready gem is a fantastic opportunity! (id:58356)
