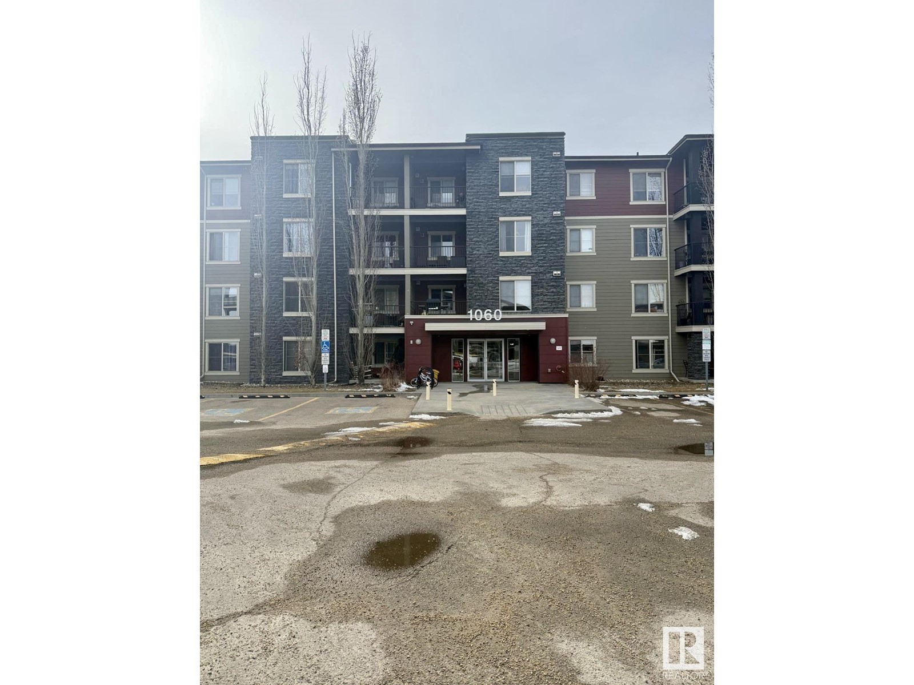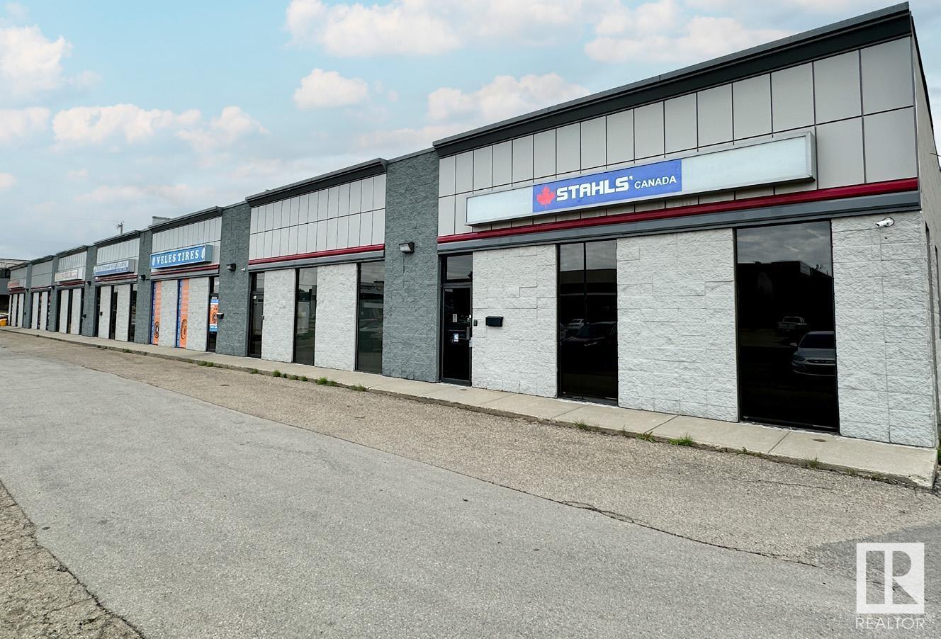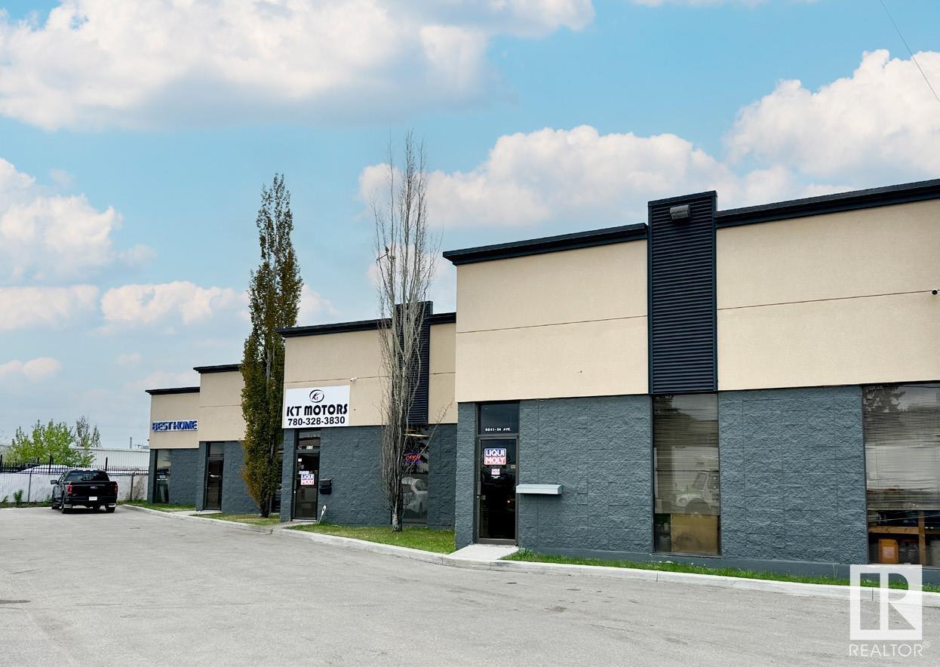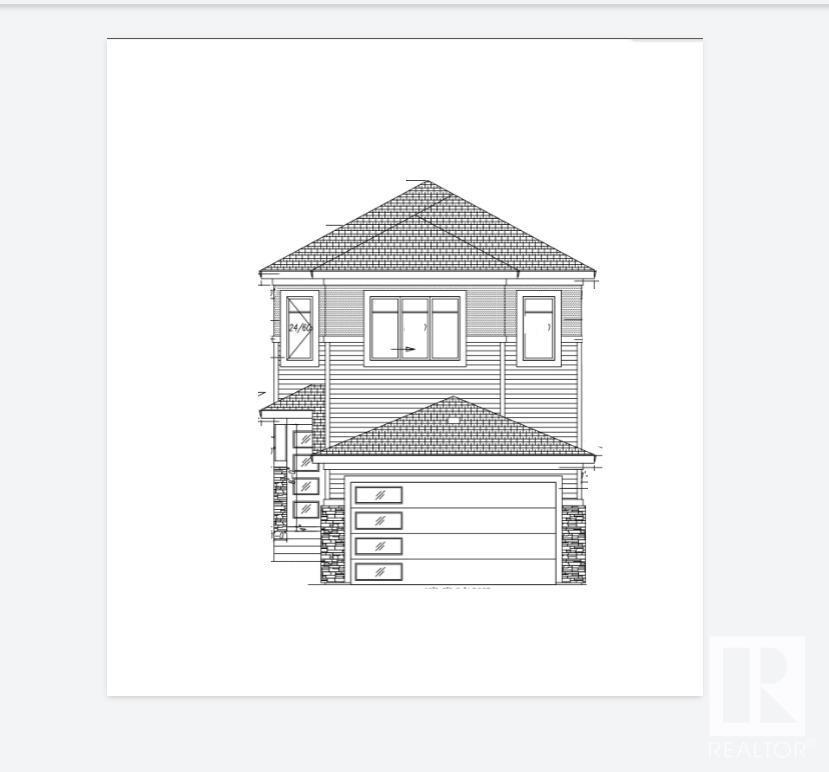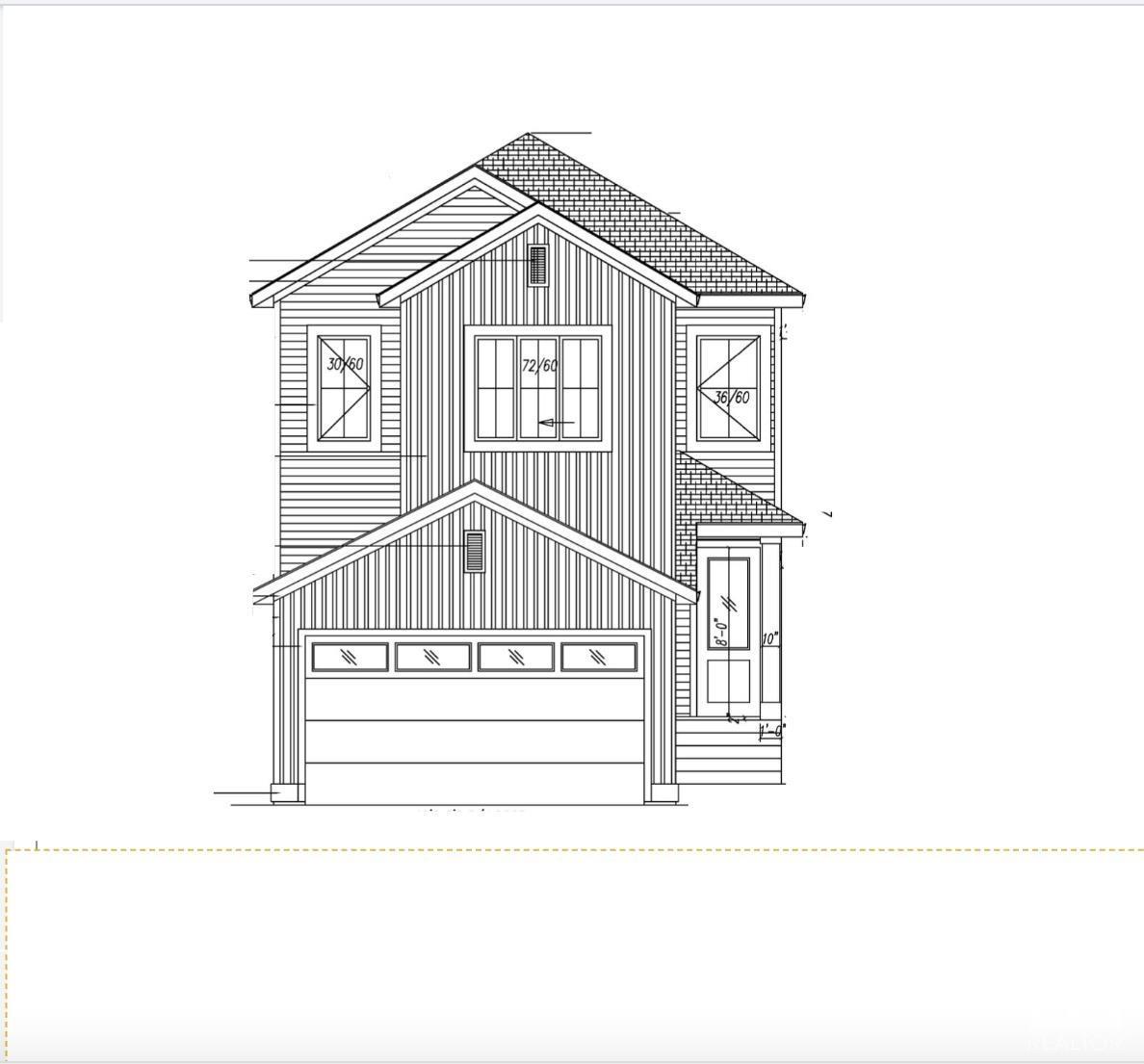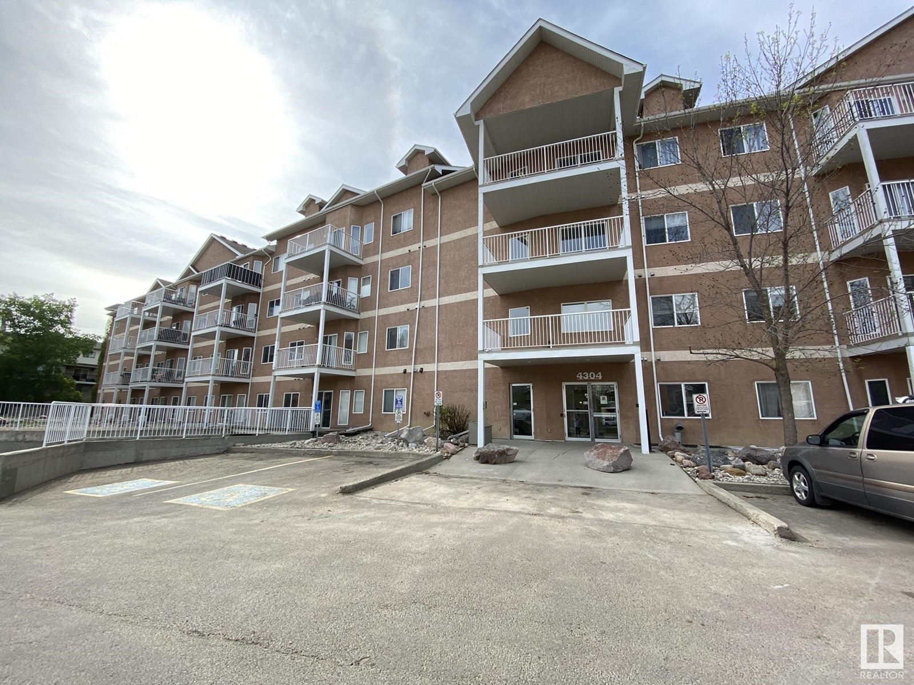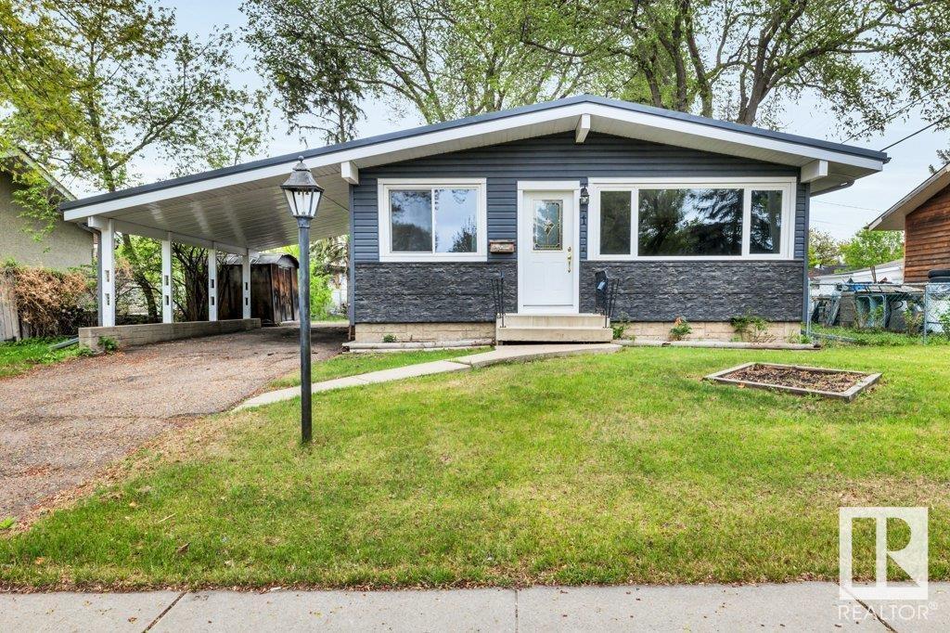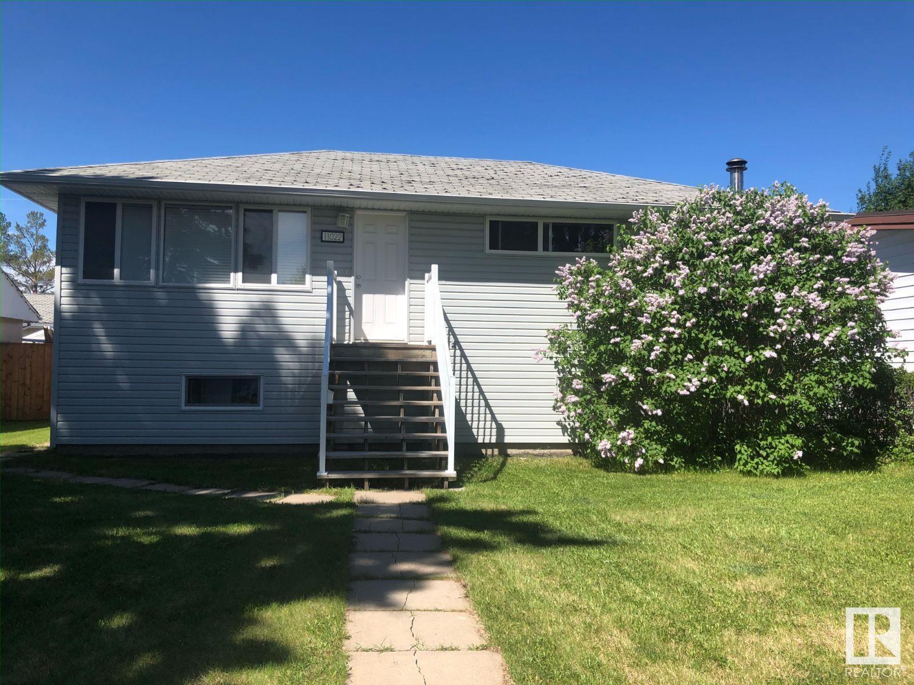7012 Kiviaq Cr Sw
Edmonton, Alberta
This stunning residence seamlessly combines elegance and functionality across its expansive 2754 sqft. The main level welcomes you with convenience and flexibility, leading you into an impressively spacious living area accentuated by an open-to-below space, fostering a warm and inviting atmosphere. The stylish kitchen stands as a testament to modern design, boasting dual-tone cabinets, elegant quartz countertops, and the added functionality of a separate spice kitchen. Ascending to the second floor, prepare to indulge in comfort and opulence. Two master bedrooms, each with its private ensuite, offer a blend of privacy and luxury unparalleled. Bedroom 3 and the bonus room share a common bathroom, ensuring convenience for all occupants. Moreover, convenience extends beyond the home's walls, with easy access to Anthony Henday. Home available for customizations until drywalled. (id:58356)
#303 1060 Mcconachie Bv Nw
Edmonton, Alberta
Welcome home to unit at Elements at McConachie! Stop looking, this one is Turnkey ready! From the moment you step inside, you'll be impressed with the open floor plan and stylish urban decor. The kitchen is both functional and beautiful, featuring espresso cabinets, stainless steel appliances, granite counters, and plenty of cabinet space, plus a convenient eat-in bar area! The generously sized living room offers access to a north-facing balcony, perfect for your personal comfort. The unit includes two great-sized bedrooms, with the master offering a 4-piece en-suite. There’s also a second full bathroom just off the living room, making it ideal for potential rental situations. The flooring throughout is consistent, with plush carpeting in the living areas and tile-like Lino in the kitchen, entry, and bathrooms. The stackable front-loading washer/dryer is tucked away in a spacious room with additional storage space. This unit is completed with heated underground parking, providing the extra security. (id:58356)
5303 97 St Nw
Edmonton, Alberta
Discover the perfect blend of convenience and functionality in these rare small bay Office/Industrial Condo Units nestled in the heart of South East Edmonton. Available for the first time, these units offer a range of sizes to suit your business needs: - West Building units ranging from 2,271 to 2,336 sq.ft.± - East Building units ranging from 2,465 to 2,605 sq.ft.± Each unit features a grade loading door, ensuring seamless operations for your business. The upgraded exterior facade enhances curb appeal and leaves a lasting impression on clients and visitors alike. Located with easy access to major arterials such as Whitemud, Calgary Trail/Gateway Blvd, 91 Street, and 51 Avenue, these units provide unparalleled connectivity to Edmonton's key transportation routes. (id:58356)
9635 54 Av Nw Nw
Edmonton, Alberta
Discover the perfect blend of convenience and functionality in these rare small bay Office/Industrial Condo Units nestled in the heart of South East Edmonton. Available for the first time, these units offer a range of sizes to suit your business needs: - West Building units ranging from 2,271 to 2,336 sq.ft.± - East Building units ranging from 2,465 to 2,605 sq.ft.± Each unit features a grade loading door, ensuring seamless operations for your business. The upgraded exterior facade enhances curb appeal and leaves a lasting impression on clients and visitors alike. Located with easy access to major arterials such as Whitemud, Calgary Trail/Gateway Blvd, 91 Street, and 51 Avenue, these units provide unparalleled connectivity to Edmonton's key transportation routes. (id:58356)
8709 102 Av Nw
Edmonton, Alberta
Riverdale – the perfect family community – small town feel in the heart of Yeg! Welcome to this beautifully built Perry Homes build, nestled in the highly sought-after Riverdale community. Built in 2000, this well-maintained home offers stunning River Valley views & an unbeatable location – 4 bedrooms (3 beds up & 1 down), 3.5 bathrooms, 2 Kitchens, Separate Entrance to the basement, movie room, west facing sun room, double attached garage & more. Inside, this spacious home allows for flexible living - perfect for families & working from home. As you walkthrough the home you will love the natural light & views out of every window. The fully finished basement features a second full kitchen—ideal for extended family or guests. Enjoy the convenience of a rear-attached double garage and the charm of a fully fenced yard with great curb appeal. Just minutes to downtown, golf, cafes, charming local shops, schools & walking trails. (id:58356)
218 Crystal Creek
Leduc, Alberta
Step into this stunning two-storey home in Leduc, designed for both style and comfort. The main floor boasts a bright and inviting living room with cozy fireplace, a spacious dining area, and a sleek kitchen. A versatile den, a 3-piece bathroom, and a mudroom add to the home's practicality. Upstairs, a bonus room with a fireplace provides the perfect space for relaxation. The upper level also includes a laundry room, a 4-piece bathroom, two well-sized bedrooms, and a luxurious primary suite with a walk-in closet and a spa-like 5-piece ensuite. Thoughtfully designed for modern living, this home is a must-see! Photos are of a completed show home and are for representation only. Selections can be customized (id:58356)
216 Crystal Creek
Leduc, Alberta
Welcome to this stunning two-storey home in Leduc! The main floor offers a bright and open layout with a cozy living room featuring a fireplace, a dining area, a stylish kitchen with a pantry, a 4-piece bathroom, a den, and a mudroom for added convenience. Upstairs, you'll find a spacious bonus room, two bedrooms, a 4-piece bathroom, a laundry room and a luxurious primary suite with a walk-in closet and a 5-piece ensuite. Completing the home is an attached double garage, making it the perfect blend of style and functionality. Photos are of a completed show home and are for representation only. Selections can be customized (id:58356)
#219 4304 139 Av Nw
Edmonton, Alberta
Welcome to this SPACIOUS 1145Sq.Ft. SOUTH FACING CONDO on the 2nd Floor with 2Bdrms, 2Full Baths, WITH AN OPEN DEN AREA & FULL A/C w/1 UNDERGROUND HEATED B-76 STALL in The STUCCO BUILDING COMPLEX: ESTATES of CLAREVIEW w/a 2min walk to the ETS & CLAREVIEW LRT STATION! Upon entering this clean unit you are greeted with a full kitchen with 5-Black Appliances & a pantry. The Large Dining Room has plenty of space for more than 10+Guests along with a bright East Facing Living Room w/a Bright Balcony. You also have an Open DEN area between the 2 large Bedrooms w/a WALK-THRU CLOSET & Full 4pc ENSUITE in the primary bedroom. You also have a large LAUNDRY ROOM with plenty of storage space. This Complex comes with a SEPARATE BUILDING that has a large EXERCISE ROOM w/a SOCIAL ROOM & GAMES ROOM that includes a POOL TABLE & PING PONG TABLE. Great Location across from the WALMART & Other Shops, Restaurants & a short walk to K-9 Schools!.. (id:58356)
1 Greenview Cr
St. Albert, Alberta
New homeowners or investors – come home to Grandin for this 3 + 1 bedroom, 1040 sq ft bungalow offering an ideal opportunity! The home features an updated bright rustic kitchen & spacious living room with abundant natural light, well-suited for relaxation or entertaining. The 3 bedrooms have original hardwood under carpets, a nicely updated main 4-pce bath and laundry downstairs. Downstairs has a second living area, full kitchen, 1 bedroom, 4-pce bath and 2nd laundry. In addition to the interior upgrades, the exterior has received attention as well: steel roof, vinyl siding, windows and doors. The attached car port can be used as a summer patio and the sizeable backyard is perfect for unwinding or outdoor activities. This property radiates comfort and simplicity, making it a wonderful place to call home or a promising investment. Don't miss the chance to make it yours. (id:58356)
159 Brookwood Dr
Spruce Grove, Alberta
FULLY UPGRADED! HUGE LOT! MASSIVE GARAGE! WELCOME TO 159 BROOKWOOD DRIVE! THIS AMAZING BUNGALOW HAS 5 BEDROOMS, 3 BATHS, AND ALMOST 2500 SQ FT OF LIVING SPACE. THE UPGRADED KITCHEN HAS QUARTZ COUNTERTOPS, SOFT-CLOSE IVORY CABINETRY, STAINLESS APPLIANCES, LED LIGHTING, AND A CUSTOM ISLAND. DINING AREA IS OPEN AND SPACIOUS. LIVING ROOM HAS GUN-STOCK VINYL FLOORS AND IS PERFECT FOR RELAXING/ENTERTAINING. PRIMARY BEDROOM IS KING-SIZED WITH A DOUBLE DOOR CLOSET. ENSUITE IS A 2 PIECE WITH A NEW VANITY. MAIN FLOOR ALSO HAS 2 MORE BEDROOMS AND A 5 PIECE BATH. BASEMENT IS FINISHED WITH A LARGE ENTERTAINMENT AREA/FAMILY ROOM, 2 BEDROOMS, A 3 PIECE BATHROOM, AND LAUNDRY/UTILITY ROOM. HOME HAS A BRAND NEW FURNACE, 2013 HWT, NEW SHINGLES, VINYL WINDOWS, NEW GARAGE OPENER, PAINT, UPGRADED FLOORING, NEWER TRIM/BASEBOARDS, AND NEWER ELECTRICAL. FENCED REAR YARD IS MASSIVE WITH RV PARKING. DOUBLE GARAGE IS 22X24 WITH REAR ALLEY ACCESS. WELCOME HOME! (id:58356)
#101 1620 48 St Nw
Edmonton, Alberta
Renovated two bedroom main floor unit with in suite storage! Prime location near schools and steps away from the Pollard Meadows natural area. Laminate floors welcome you into this spacious floorplan. The chef in the family will fall in love with the updated white kitchen featuring quartz counters. Spacious dining area leads to the bright east facing living room that provides ample sunlight through the patio doors, a perfect spot to enjoy your morning coffee. The centrally located, renovated bathroom also has quartz counters and updated cabinetry. Eliminate storage problems as there is a large in suite storage room with built-in shelves to keep everything organized! Laundry room is nearby on the 2nd floor, but don't worry there is an elevator a few steps away. 1 surface parking stall is also included. Quick possession is possible! (id:58356)
11022 157 St Nw
Edmonton, Alberta
LOCATION LOCATION LOCATION!!! Recently renovated, raised bungalow just two blocks away from Mayfield School. This beautiful home backs onto Patrick Ryan Park with Mayfield Park only another two blocks away. Public transit, hospitals, and grocery stores are all very accessible and conveniently situated. The renovations of this home include: engineered hardwood, solid maple cabinetry, new siding and windows, finished basement and many more. You have three bedrooms and a bathroom on the main floor and the basement sits as an open area with an additional bathroom which allows for an easily converted suite or additional bedroom, and don’t forget about the wood burning fireplace! In the back, there’s a large deck with a fully fenced in yard that also houses a spacious shed beside a massive concrete parking pad, or what could be a future slab for a garage. This is the perfect home for your young family, or a great opportunity to invest in a rental property. (id:58356)

