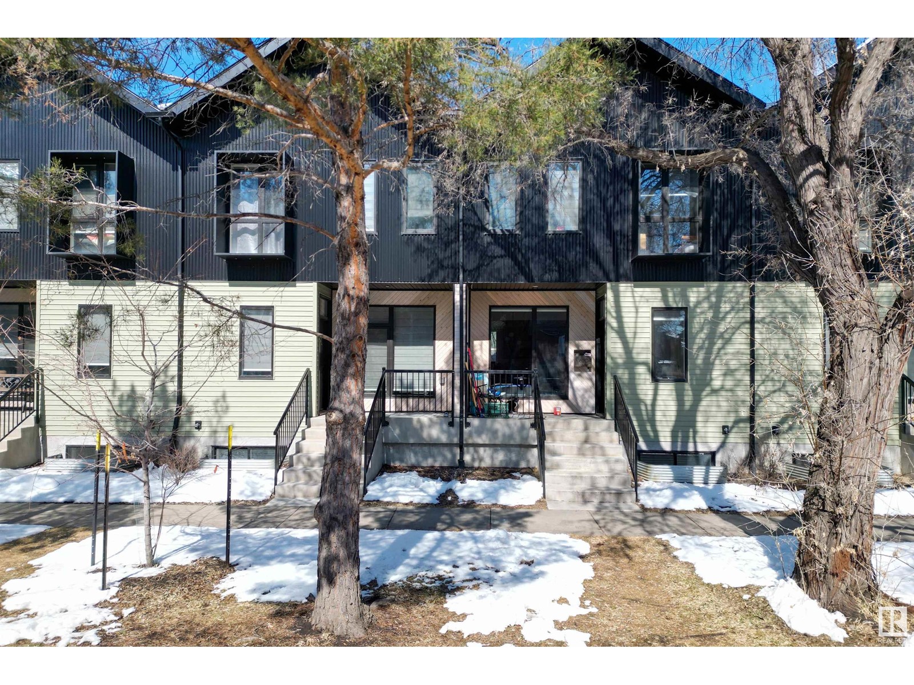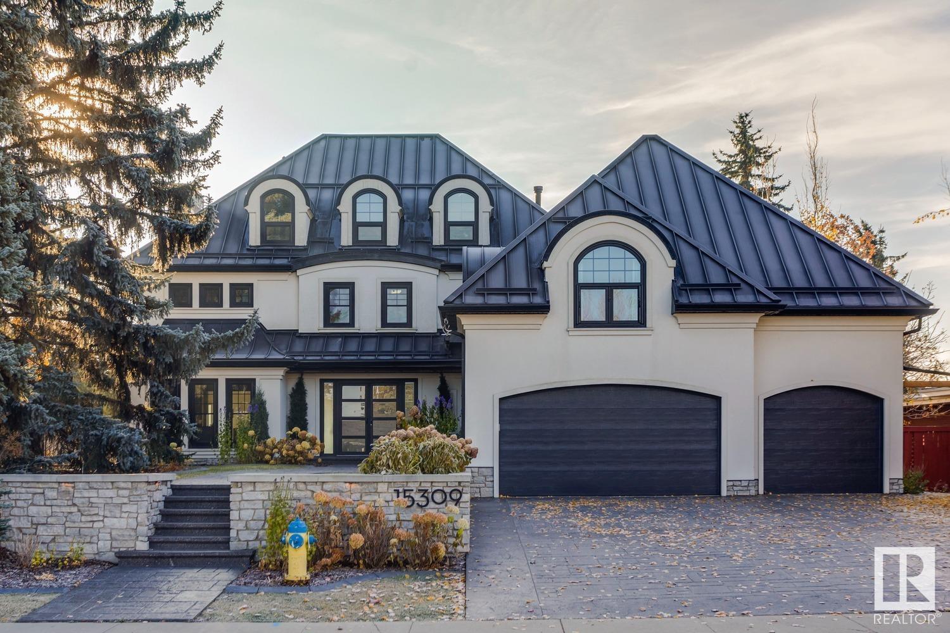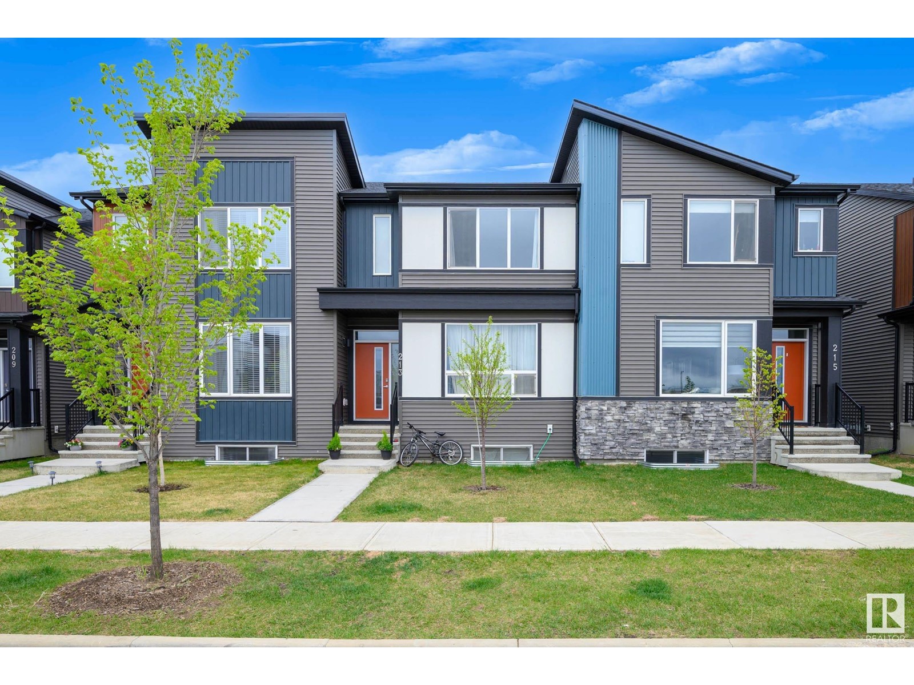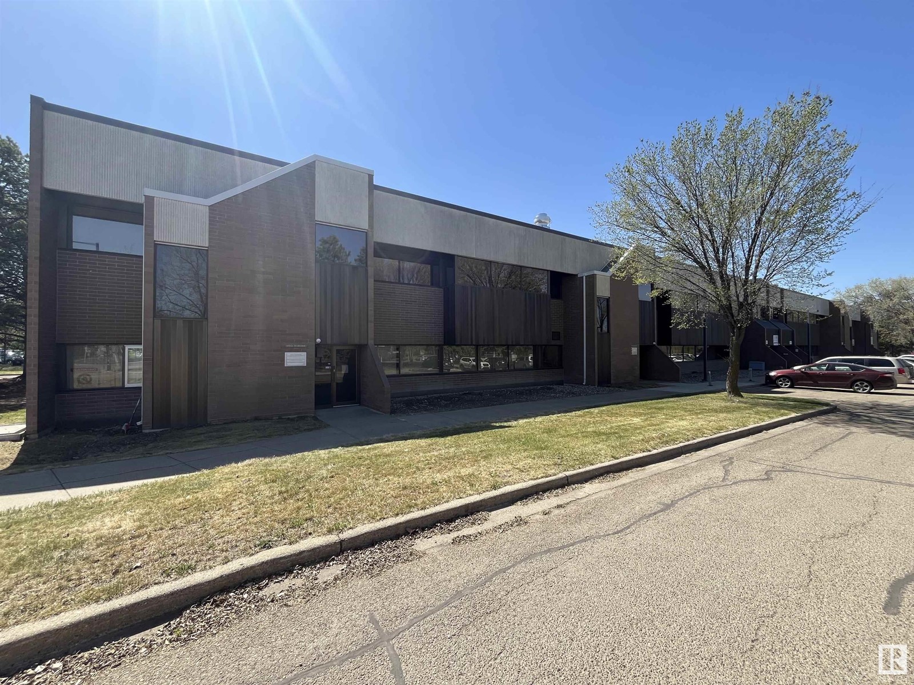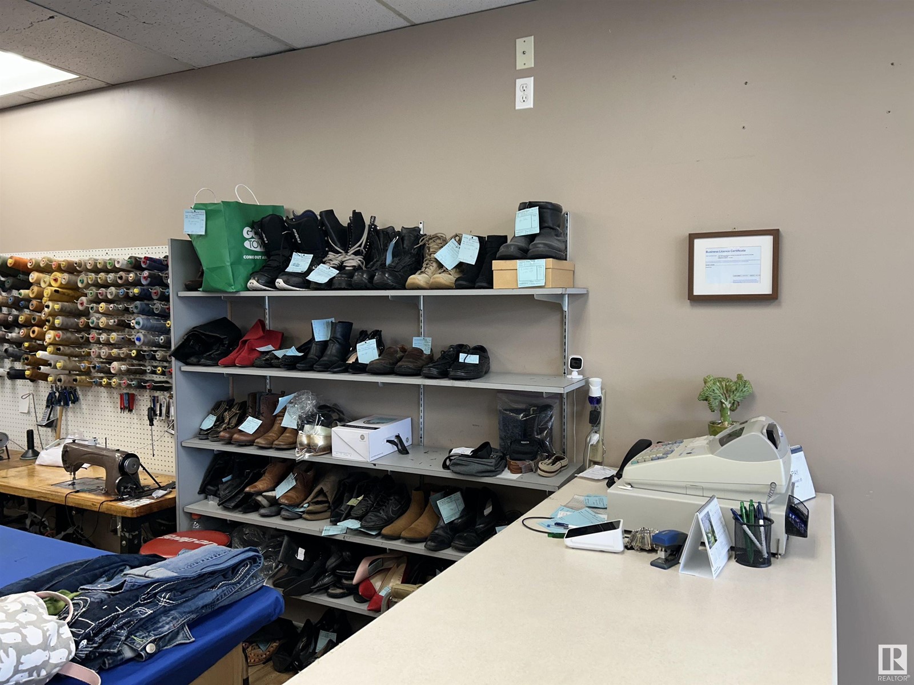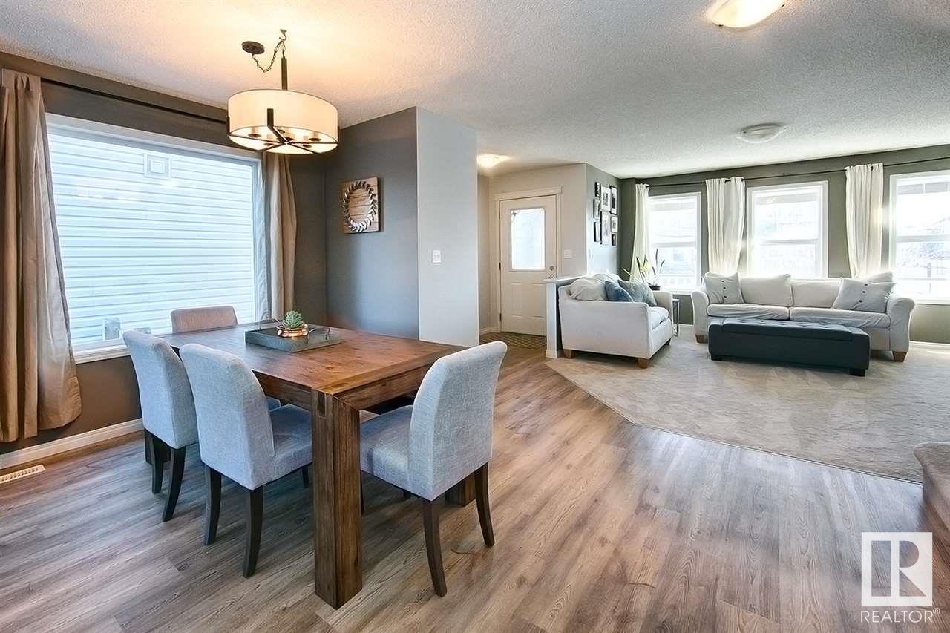22207 89 Av Nw
Edmonton, Alberta
Charming 2-storey home. Step inside to a bright front foyer that overlooks the beautifully landscaped front yard. An open-concept kitchen and dining area, designed for seamless flow and interaction. The kitchen is equipped with a convenient island that includes a sink and dishwasher. On the main floor, you'll find a 2-piece bathroom for guests' convenience. The dining room provides access to the back door, leading out to a deck that overlooks a fully fenced backyard - perfect for children and pets to play safely. A pathway guides you to the double detached garage, ensuring ample parking. Upstairs, the primary bedroom is complete with a walk-in closet and a 4-piece ensuite. 2 additional bedrooms offer plenty of room for a family or guests, with a 4-piece bathroom located in the hallway. The laundry room is situated on the upper level, enhancing the home's practicality. The unfinished basement presents a blank canvas, ready for your personal touch! Don't miss your chance to make this house your home! (id:58356)
64 Edgefield Wy
St. Albert, Alberta
Welcome to the desirable and family friendly community of Erin Ridge North in St. Albert! This stunning home features 4 spacious bedrooms and 2.5 bathrooms. The main floor greets you with a luxurious living room, spacious dining room, one bedroom and a 2pc bathroom. The open concept space is sure to impress with a cozy electric fireplace and large windows allowing plenty of natural light! As you head upstairs you will discover a beautiful bonus room, the stunning primary bedroom equipped with a 5pc ensuite + walk-in closet, 2 additional bedrooms and convenient upstairs laundry room. The unfinished basement just awaits your personal touch! With over 2100 sqft of living space, this is the perfect for a growing family! (id:58356)
16204 102 Av Nw
Edmonton, Alberta
Welcome to this GORGEOUS 4PLEX in the vibrant community of Britannia Youngstown! This MODERN, WELL-DESIGNED property is a TRUE GEM and a PRIME INVESTMENT OPPORTUNITY! Each of the 4 UNITS offers OPEN-CONCEPT living, TONS of NATURAL LIGHT, & STYLISH FINISHES. The STUNNING kitchens feature CHIC WOODEN CABINETRY, SPARKLING STAINLESS STEEL APPLIANCES, & CENTRAL ISLANDS for extra seating and functionality. Upstairs, you’ll find IN-SUITE LAUNDRY, a well-appointed 4PC bath, PRIMARY BEDROOM with its own 3PC ensuite, plus 2 ADDITIONAL BEDROOMS. The FULLY DEVELOPED BASEMENTS include a 4th BEDROOM, 4PC BATH, RECREATION ROOM, UTILITY ROOM, & AMPLE STORAGE—perfect for extended family or maximizing rental income. A 4-CAR DETACHED GARAGE offers great parking. Whether you're looking to HOUSE HACK, RENT ALL UNITS for POSITIVE CASH FLOW, or BUILD LONG-TERM EQUITY, this TURN-KEY PROPERTY in a high-demand location near schools, parks, shopping, and transit is a RARE FIND, investors won’t want to miss this one! (id:58356)
15309 Rio Terrace Dr Nw
Edmonton, Alberta
Welcome to this stunning river backing estate, where elegance meets tranquility. This exquisite home offers a rare blend of luxurious living and breathtaking views. The expansive living spaces are filled with natural light, framed by large windows that showcase the serene river valley and your ultra-private south facing backyard. Entertain in style in the gourmet kitchen, featuring top-of-the-line appliances, custom cabinetry, and a generous island, perfect for gatherings. The adjacent dining room offers an elegant space for formal dinners, complemented by a sprawling terrace—ideal for alfresco dining or simply enjoying the gorgeous views. Retreat to the luxurious primary suite, complete with a spa-like ensuite & private balcony overlooking the river, where you can unwind in peace. Additional guest suites and beautifully appointed bathrooms ensure comfort for family and friends. ADDITIONAL FEATURES: Walk-out basement, gym & sauna combo, loft/office, 20x15 workshop, triple attached garage and so much more! (id:58356)
#2 20 Augustine Cr
Sherwood Park, Alberta
Located in the desirable community of Aspen Trails - With great restaurants, many shopping amenities, long walking trails, low maintenance, + community living. This is the place you can call home. With double garage on the main level, leading into a flex area providing multi usages, play room, office space, crafting room, TV area, the options are endless. The second floor contains the open concept living, dining + kitchen with powder room + access to the balcony to enjoy your morning coffee on those sunny summer days. Loads of space for entertaining guests complete with ample cupboard + counter space with eat up island. The upper level features 2 primary suites each with a 4 piece ensuite. One primary has spacious walk in closet while the second primary houses two large closets. Here is an opportunity to make this home + enjoy all the wonders + excitement of living in Sherwood Park! Low condo fees of $273.59 (id:58356)
213 Rankin Dr
St. Albert, Alberta
Nestled in one of St. Albert’s new neighborhoods, this beautifully designed townhome offers a seamless blend of comfort, style, and convenience. With easy access to walking trails, parks, schools, & shopping, it’s the ideal home for both modern families & professionals. Inside, the bright, open-concept layout is enhanced by vinyl plank flooring & abundant natural light, creating a warm &welcoming atmosphere. The spacious living, dining, and kitchen areas flow effortlessly—perfect for relaxed living and entertaining. The modern kitchen features: Quartz countertops, S/S appliances and ample cabinet and counter space. A convenient 2-piece W/R completes the main level. Upstairs,primary suite serves as a peaceful retreat with a 3-piece ensuite and walk-in closet. 2 additional well-sized bedrooms, an upper-level 4-piece bathroom, & upstairs laundry provide comfort and convenience for daily living. Step outside to enjoy the fully fenced yard, a rear deck perfect for summer evenings, and a double detached garage. (id:58356)
#30 603 Watt Bv Sw
Edmonton, Alberta
This 2-bedroom, 2.5-bath townhome checks all the boxes with its airy layout, big windows, and spotless condition. Both bedrooms are full primary suites, each with their own ensuite and walk-in closet. On the main floor, enjoy 9’ ceilings, hardwood throughout, and a modern kitchen with granite details, stainless steel appliances, and a pantry that keeps clutter out of sight. The open-concept living and dining area flows onto a sunny deck, perfect for easy mornings or relaxed evenings. With upper-floor laundry, a double tandem garage, and a location close to everything, this home makes day-to-day living feel easy. (id:58356)
1440 Darby Green Gr Sw
Edmonton, Alberta
Smart & Beautiful. This move-in ready home is truly turn-key—everything’s done for you. Sitting on an elevated lot for excellent drainage, it features an upgraded white kitchen with extended soft-close cabinets, sleek hardware & marble-style quartz. The open main floor offers 9' ceilings, electric fireplace & sun-filled windows. Thoughtful touches: mudroom w/ cubbies, bench & hooks, plus a chic half bath w/ wainscotting. Upstairs: spacious primary w/ walk-in closet & spa-like ensuite, 2 more bedrooms, large bonus room, laundry & linen closet. Finished basement includes rec room, 4th bedroom & big storage. The fully fenced yard has a full-width deck, firepit w/ limestone surround & great distance from rear neighbors. Smart thermostat, keyless entry, wireless switches, tankless hot water & high-efficiency furnace included. Surrounded by great schools, close to shopping, rec centre & major roads. Don’t miss the opportunity to make this your dream home. (id:58356)
6461 King Wd Sw Sw
Edmonton, Alberta
Stop searching—this is the one! Affordable, stunning, and in an absolutely unbeatable location: between 2 new schools, 4 playgrounds, Tesoro shopping, Brightpath daycare, Movati Gym & walking distance to Joey Moss School! Bright, open layout w/vinyl plank floors, a gorgeous white kitchen w/white counters, gas stove & tons of cabinets. Upstairs: spacious primary w/beautiful ensuite & walk-in closet, plus 2 more bedrooms & full bath. Window coverings, central A/C, deck w/gas hookup & detached double garage. Unfinished basement w/separate side entrance awaits your imagination. Move fast—fall in love today! Some photos are virtually staged (id:58356)
9403 20 Av Nw
Edmonton, Alberta
A Premier Multi-Tenant Facility in Edmonton Research Park. 38,166 sq.ft.± with gross leaseable area of 34,488 sq.ft.± industrial building with a flexible mix of office, production, and fully equipped wet lab spaces. Strategically located in the Edmonton Research Park, surrounded by innovative industrial and research organizations. Direct access to South Edmonton Common for convenience and amenities. • Three (3’x10’) rear overhead loading doors for efficient logistics • Multiple pedestrian access points (front and rear) • Dual parking lots (front and rear) offering 3× the industry average in parking capacity • Heavy electrical power capacity to support advanced operations • Wet lab facilities ready for immediate occupancy and use • Potential Development opportunity to add new 9,600 sq.ft. – 13,800 sq.ft. building to rear portion of site. Current Occupancy • 85% leased • Diverse tenant mix with Weighted Average term remaining of 1.03 Years (id:58356)
0 Na 0 Na Nw
Edmonton, Alberta
well established money making business of tailoring, shoe repairs, alteration and dry cleaning depot for sale. Conveniently located on the main road with visual exposure in south side. Lots of repeated clientele. Purchase price including all equipment and inventory. Easy to operate. Seller retiring and will train. Lease in place. Excellent opportunity to start your own business. (id:58356)
260 Southwick Wy
Leduc, Alberta
BRAND NEW SHINGLES! LUXURY VINYL FLOORING! DOUBLE DETACHED GARAGE! TONS OF NATURAL LIGHT! NEXT TO A PLAYGROUND! This 1479 sq ft 3 bed, 2.5 bath open concept gem in Southfork is tastefully updated; ample space for your growing family on a budget. WINDOWS GALORE throughout the main floor, with large dining & living space, gas fireplace, and generous kitchen w/island and pantry; newer stove! Luxury flooring all installed professionally. Upstairs brings a HUGE master bedroom w/ 4 pce ensuite & w-in closet. PLENTY of space for your KING BED! Two more good-sized bedrooms for kids, office space, linen closet, and 4 pce bath. Newer double detached garage, patio pavers, sod; fenced & ready to enjoy your favourite wine with friends this summer! The basement is a large footprint for future 4th bed, rec room, and 4 pce bath.Steps away from a playground and walking to distance to Father Leduc School, location is superb. Call Southfork home today! (id:58356)


