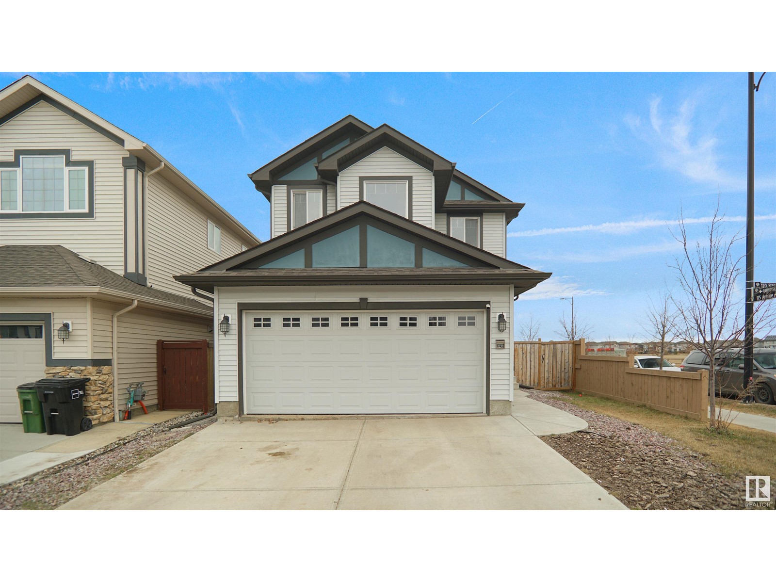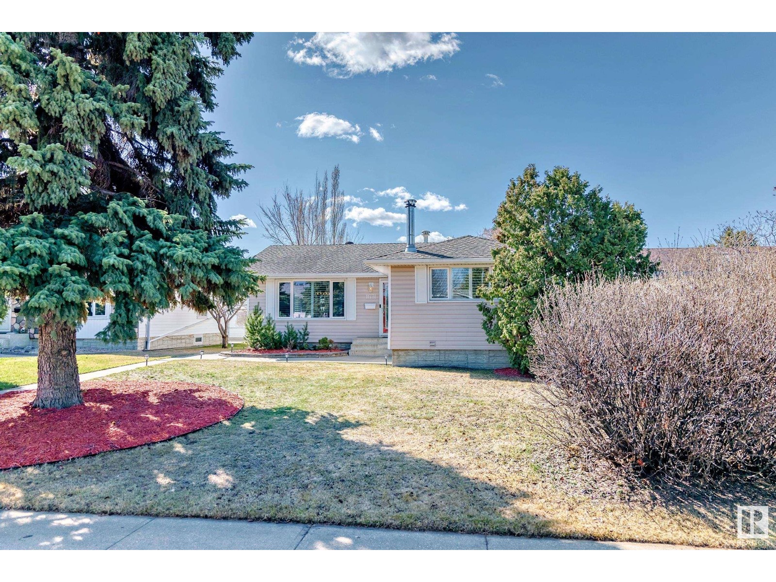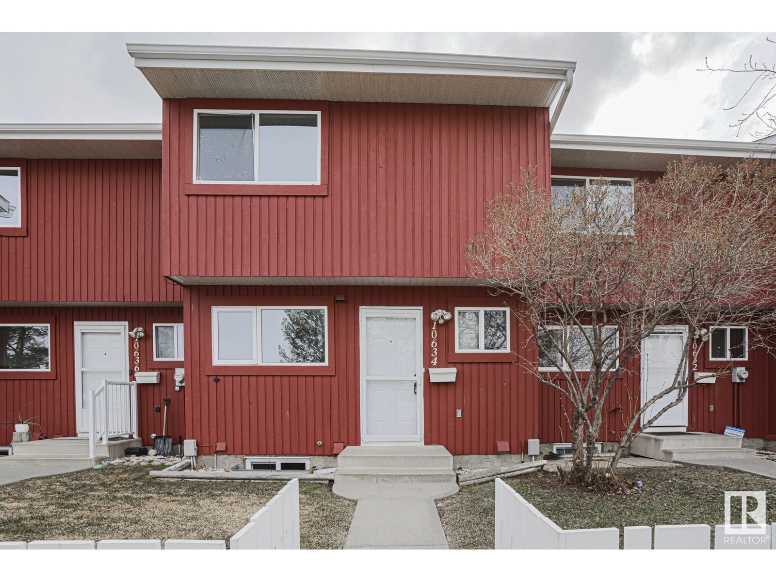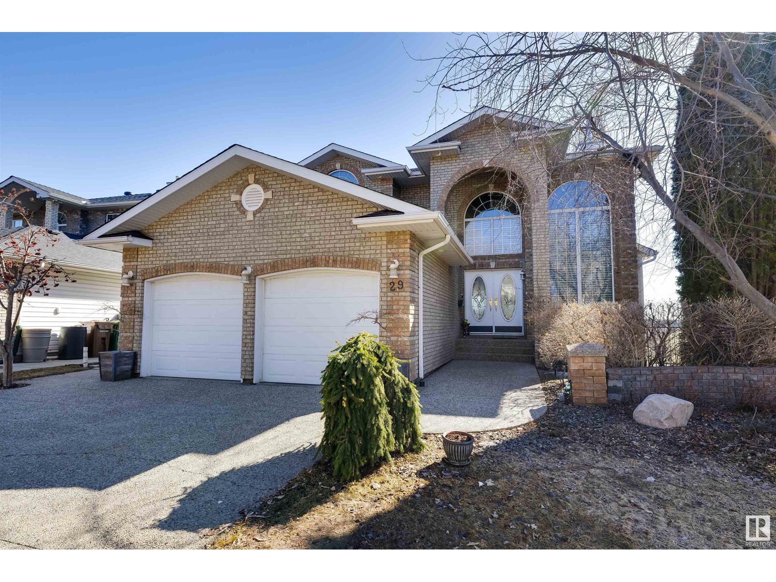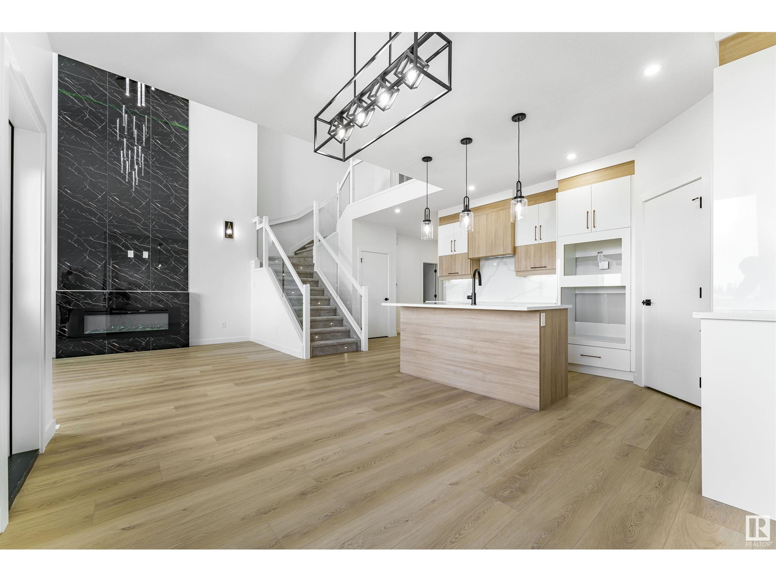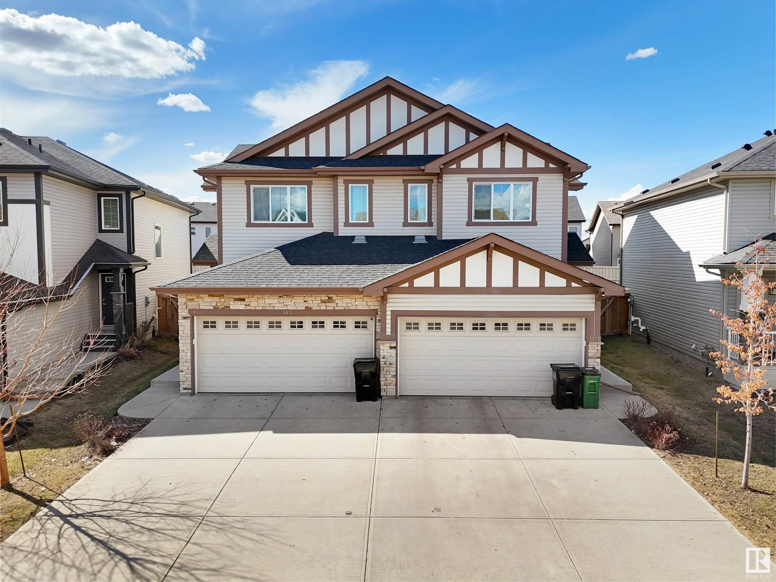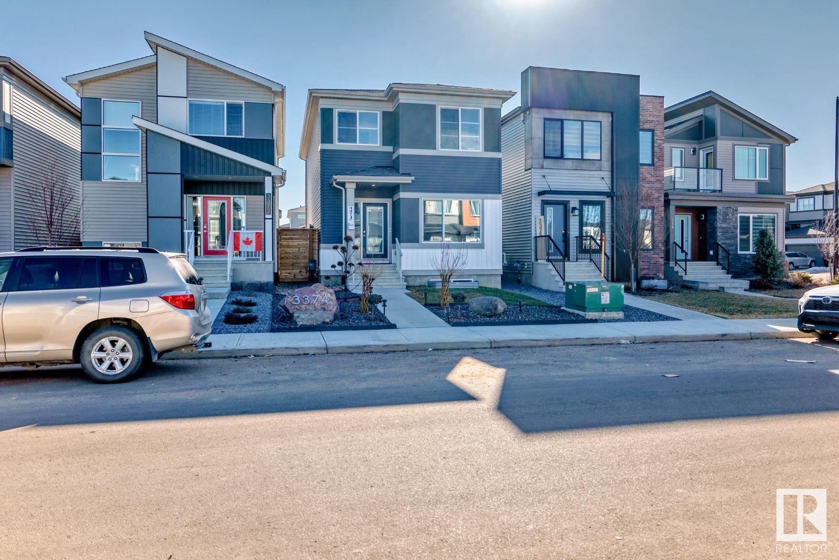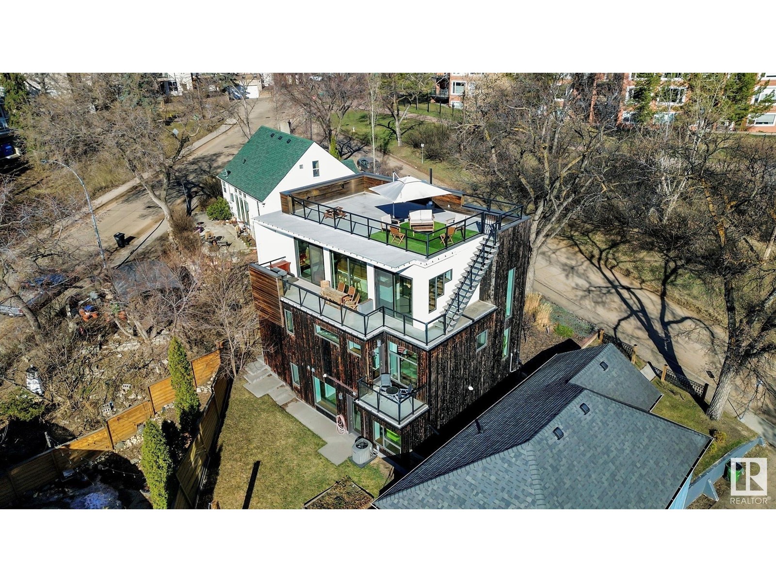12103 177 Av Nw
Edmonton, Alberta
A Home That Truly Checks All the Boxes! This beautifully designed Pacesetter home offers the perfect blend of space, style, and comfort featuring 4 bdrms, 3.5 baths, a den, Bonus Rm & a fully dev bsmt all backing onto a serene park setting. Step into a spacious foyer that flows seamlessly into the open-concept mn fl. The heart of the home is the stunning central island kitch, complete with quartz countertops & modern appliances perfect for entertaining or family meals. Unwind in the inviting LR warmed by a cozy gas FP, or enjoy quiet evenings under the stars on the Lg deck, beverage in hand. Upstairs, the PB suite is a private retreat featuring a W/I closet & a luxurious 5pc ensuite. 2 add bdrms, a 4pc bath, & a bright Bonus Rm complete the upper lvl, ideal for kids or guests. The fully fin bsmt is an entertainer’s dream, boasting a spacious FR with a wet bar and space for a pool table. A 4th bdrm & an additional 4pc bath make this lvl ideal for guests or teens. This home is a 10 out of 10! (id:58356)
3340 24 Av Nw
Edmonton, Alberta
**INVESTOR ALERT**FIRST TIME HOME BUYERS** Exceptional Opportunity in the **SILVERBERRY** , This beautifully maintained 2-storey home, complemented by a **FULLY FINISHED BASEMENT**SECOND KITCHEN**. The property features 4 spacious bedrooms and 3.5 bathrooms, including a luxurious master suite with a jetted tub and walk-in closet. The main floor boasts elegant hardwood flooring, a generous den, a well-appointed kitchen with an island, a dining area, and a spacious family room complete with a cozy fireplace. Additional highlights include a convenient main floor laundry room and a 2-piece powder room. Upstairs, you’ll find three well-sized bedrooms, a 4-piece bathroom, and a large bonus room perfect for additional living or recreational space. The fully finished basement includes a sizeable family room, an additional bedroom, and a full 4-piece bathroom. Additional features include a double attached garage and a fully landscaped yard, making this home move-in ready and perfect for families of all sizes. (id:58356)
#201 10154 103 St Nw
Edmonton, Alberta
Charming 2-bed, 1-bath condo in a beautifully restored 1927 heritage building in the heart of downtown Edmonton. Just minutes from Rogers Place, the Ice District, U of A (Enterprise Square), and vibrant 104 St. Promenade with its boutique shops, dining, Farmers Market, and entertainment. This thoughtfully renovated unit features pot lights, hardwood & ceramic floors, stainless steel appliances, maple cabinets, in-suite laundry, an independent furnace, and a full kitchen with a striking 16 ft island. The open-concept layout is perfect for entertaining, with large windows bringing in natural light. The second bedroom (den) offers ideal office space. Includes rare heated underground parking, elevator access, and easy access to the downtown pedway system. Walking distance to Jasper Ave, river valley trails, and all core amenities. A rare chance to own a piece of Edmonton’s history without sacrificing modern comfort. (id:58356)
17432 120 St Nw Nw
Edmonton, Alberta
This home is situated on a large CORNER LOT that is fenced, landscaped, and ready for summer fun! Additionally, you will enjoy the OVERSIZED COMPOSITE DECK, STORAGE SHED, New HWT and CENTRAL AC unit. Easy access to shopping, fitness, public transportation, parks, and Anthony Henday Drive. Come have a look, this is the one! Gorgeous! A 2017 Pacesetter family home in the thriving community of Rappers will. Main floor greets with an open FLEX ROOM/DEN, HARDWOOD FLOORING, 9FT CEILINGS, and 2-pce powder room. Enjoy open concept living in the spacious family room and comfy breakfast nook. Kitchen features a LARGE ISLAND, SS APPLIANCES, GRANITE COUNTERTOPS and QUALITY MOCHA CABINETRY. Leading to the upper level, a huge master suite awaits with an elegant entryway to the 4-pce luxury ensuite / walk-in closet combination. Down the hall, create family moments in the cozy BONUS ROOM with beautiful widows and VAULTED CEILINGS. Completing this level, you have 2 nicely sized bedrooms and another 4pce washroom. (id:58356)
11731 38a Av Nw
Edmonton, Alberta
Welcome to this beautiful and charming home located in the highly sought-after community of Greenfield. As you step inside this lovely bungalow, you'll feel the warmth and brightness that fills the space. The main floor features three bedrooms, a spacious kitchen that overlooks the backyard with wall-to-wall cabinets, and a four-piece bathroom. The fully finished basement includes a large family room with a wood-burning fireplace and a wet bar, a convenient office, a three-piece bathroom, and an additional den/bedroom. The backyard is a real gem! It's sunny, spacious, and perfect for outdoor fun, with mature trees, low-maintenance perennial plants, an aggregate patio and walkway, as well as a fire pit for relaxing evenings. Additionally, there is a double oversized garage and a large driveway that can accommodate an RV. This is a very special home with excellent curb appeal, lots of charm in a beautiful community, and it is located near four major schools within walking distance. (id:58356)
7825 Koruluk Li Sw
Edmonton, Alberta
Welcome home to this END UNIT 3 story modern townhome with NO CONDO FEES in Keswick, one of the most desirable areas in southwest Edmonton! Stepping through the front door is a flex space with potential for a home office or a playroom. On the lower level, you also have access to your SINGLE CAR GARAGE, a storage room, and your utility room. Upstairs is the main floor with an open-concept living area, dining room, and kitchen with a centre island, S/S appliances, and two-tone cabinets. Off the dining room is a west-facing BALCONY perfect for a BBQ or a small table and chairs. The main floor also includes a 2-pc bathroom and stacked washer/dryer. Upstairs on the upper floor, you find your primary bedroom with a 4-pc ensuite and a walk-in closet. Additionally, you have 2 additional bedrooms and a shared 4-pc bathroom. This home has plenty of parking with 1 enclosed in a single-car garage and 2 tandem parking stalls on the front driveway. Mins away from shopping, schools, walking trails, or golf courses! (id:58356)
10634 Beaumaris Rd Nw
Edmonton, Alberta
RENOVATED TOWNHOUSE with FINISHED BASEMENT!! This spacious townhome in desirable Beaumaris is absolutely GORGEOUS! Beautifully renovated, some of the many upgrades include stunning tiled floors, new bathrooms, new kitchen, quartz counters and exquisite designer accents throughout. The main level has a bright living room with a feature stone wall, sleek linear fireplace with custom inserts on either side and large patio doors leading onto the deck and very private yard. The brand new kitchen has high end white cabinetry plenty of counterspace and a big picture window. Upstairs has 3 generous bedrooms with loads of closet space and a new family bathroom with custom tile and modern fixtures and fittings. The location is unbeatable! Next to the park and close to Beaumaris Lake with all its walking trails. Easy access to YMCA, major shopping and new schools, the well managed complex has low condo fees. This stylish and affordable home is IMPRESSIVE! Furance & home have been professionally cleaned!!! (id:58356)
9444 74 St Nw
Edmonton, Alberta
Designer Dream Home Alert! Fully renovated from top to bottom & fabulously family-friendly. This 5 bedroom, 3 full bathroom stunner is steps from top-rated schools & minutes to downtown. Inside, it’s all vibes—with Insta-worthy feature walls, a jaw-dropping kitchen (two-tone cabinets, butcher block island, dreamy lighting, & backsplash that whispers luxe), and a laundry room so pretty you’ll be excited it's laundry day! Every inch is curated by a pro interior designer & brought to life by expert craftsmen. Downstairs? Total teen paradise with oversized bedrooms, a magazine-worthy bathroom featuring an ultra-modern shower with avant-garde tiles & perfect lighting & a chill-worthy second living room with a cozy electric fireplace. Bonus: NEW furnace, NEW hot water tank & NEW windows (all in 2025). Double garage & tons of street parking will be well appreciated for year round comfort & ease of parking. This home is a statement piece - you’ll want to show it off—and your friends will undoubtedly be jealous! (id:58356)
631 Howatt Dr Sw
Edmonton, Alberta
Luxurious custom built 2 story home in the prestigious community of Jagare Ridge. WALKOUT BSMT! backing on the Natural Reserve. Great curb appeal w/ stucco/stone exterior & professional landscaping. Crafted by Carriage Custom Homes. Blends luxury, functionality & warmth. Main floor features a spacious foyer w/ 19’ ceiling, Gorgeous spiral staircase, hardwood floors, MAIN FLOOR PRIMARY BEDROOM, 4 piece ensuite, and two piece powder room, Family room, form Living & dining room. Chef’s kitchen w/ lots of cabinets, lrg center island, highend KitchenAid appliances. Upstairs has a bonus rm, laundry & primary suite has a 5 pc luxurious ensuite leading to a pvt balcony. TWO more bdrms w/ 4 pc ensuite bath. Upstairs. including a 2nd primary suite. Walkout unspoiled Basement is waiting for your personal touch. Backyard is professionally landscaped w/ a covered deck/patio with double sided fireplace, – perfect for summer gathering. Side entrance to the basement through an extra wide triple attached garage. (id:58356)
29 Oakdale Pl
St. Albert, Alberta
nestled in the highly sought-after Oakmont neighbourhood. This elegant and well-maintained home boasts a functional layout featuring 4 spacious bedrooms plus a main floor den, 3.5 bathrooms, and 3 cozy gas fireplaces. Step into the grand foyer and feel the inviting atmosphere that flows throughout the home. The bright, expansive basement offers the perfect space for entertaining, complete with a wet bar and a walk-out to the private backyard. Enjoy outdoor living with a fully irrigated front and back yard, and a powered garden shed ideal for gardening enthusiasts. Situated on a quiet, family-friendly street, this home offers peace and serenity just minutes from St. Albert Centre and only a 20-minute walk to the beautiful St. Albert Botanic Park. Recent upgrades include a brand new roof and a new high-efficiency furnace, providing comfort and peace of mind for years to come. Don’t miss your chance to call this exceptional property your new dream home! (id:58356)
8901 79 Av Nw
Edmonton, Alberta
Welcome to this beautifully maintained half duplex nestled in the heart of King Edward Park, one of Edmonton’s most vibrant & walkable communities! This thoughtfully designed home offers a rare dual primary bdrm layout, great for shared living. The open-concept main floor is filled w/ natural light courtesy of bright east-facing windows & feat. a spacious living & dining area that flows into a modern kitchen. A dedicated main floor office provides the perfect work-from-home space or quiet retreat. Upstairs, you'll find two generously sized primary bdrms, each w/ its own ensuite & walk-in closet. Step outside to a fully landscaped, sunny south-facing backyard - perfect for summer gatherings. Add'l highlights incl. hardwood floors, a gas stove, central AC & a single detached garage for secure parking w/ accessory parking pad. Situated on a quiet, tree-lined street just minutes from schools, Whyte Ave, Mill Creek Ravine, shopping & transit, this home is the ideal combination of comfort, function & location! (id:58356)
#18 1910 Collip View Sw
Edmonton, Alberta
Welcome to #18 1910 Collip View SW—a rare opportunity to own a townhome in the sold-out community of The Banks of Cavanagh by Parkwood Homes. Nestled alongside the serene Blackmud Creek Ravine, this home offers a perfect blend of nature and urban convenience. Designed with style, comfort, and functionality in mind, this townhome features three spacious bedrooms and 2.5 modern bathrooms, providing ample space for families or professionals. The double attached garage ensures secure parking and additional storage. The unfinished basement offers a blank canvas for your creative vision—whether you envision a home gym, entertainment area, or additional living space, the possibilities are endless. Enjoy easy access to walking trails, top-rated schools, shopping centers, and recreational facilities. Whether you're a first-time homebuyer, expanding your family, or seeking a tranquil retreat, this home caters to all lifestyles. Don't miss out on this exceptional property in a coveted location :) (id:58356)
76 Hazelwood Lane
Spruce Grove, Alberta
QUICK POSSESSION ! RARE FIND ! Exceptional 30 FT-WIDE Semi-Detached Home. Welcome to this BRAND-NEW, beautifully designed almost 1800 sq ft property with 9 FEET CEILINGS ON ALL LEVELS that feels more expansive than many detached properties—thanks to its modern open concept layout! Step into the impressive OPEN-TO-BELOW great room, with MASSIVE WINDOWS that pour in natural light, and a sleek ELECTRIC FIREPLACE along with PREMIUM LIGHTING fixtures. The main floor includes a FLEXIBLE DEN & A FULL BATH—perfect for guests or your dream home office. The chef-inspired kitchen is a true standout with DUAL-TONE CABINETS, QUARTZ COUNTERTOPS, and plenty of space. Elegant GLASS RAILINGS elevate the staircase design. Upstairs, you’ll find 3 spacious bedrooms, modern baths, and CUSTOM MDF CLOSET SHELVING. A separate side entrance to the basement offers potential for future suite development. LOCATION PERFECTION: Just 2 minutes from park, steps from schools and shopping, and a quick 3-minute drive to the Yellowhead Hwy. (id:58356)
5121 Andison Close Sw
Edmonton, Alberta
A Gem in the Peaceful Neighbourhood of Allard | FULLY FINISHED BASEMENT with SECOND KITCHEN and SEPARATE ENTRANCE. Welcome to this beautifully maintained double-car garage home in a quiet cul-de-sac in the sought-after community of Allard. With 2,383 sq. ft. of finished space including basement, it features premium flooring, fresh modern paint, 9-ft ceilings, and oversized windows for natural light. The kitchen offers a gas stove, large walk-in pantry, and modern design. Upstairs includes a spacious primary suite with ensuite, bonus room, 2 bedrooms, and laundry. The finished basement with separate entrance adds a second kitchen, bedroom, full bath, and laundry. Enjoy a private backyard with a large deck and no rear neighbors. Steps from Dr. Lila Fahlman School, transit, QE2, the airport, and the Dr. Anne Anderson Community Centre—this smoke-free, pet-free home is truly a rare find. (id:58356)
11733 167b Av Nw Nw
Edmonton, Alberta
Welcome to this Fabulous 3 bed 3.5 bath two storey home in Canossa in Northwest Edmonton. This home can be summerized in 1 word, STUNNING! The home Features 9 ft ceilings, it offers a spacious open concept main floor, with den/office with french doors on the main, Cherrywood cabinetry in the kitchen with center island & eating bar, your great room comes with gas fireplace. Eating area with patio door to your composite deck & gas line for BBQ, They are 3 bedrooms on upper level,Primary with walk in closet and 4 piece ensuite. Fully developed (9 ft high) lower level with rec room & extra full bath. Oversize detached garage with access to the huge storage above, the gargage is 10 ft high & is fully insulated. The garage door is 9' x 18'. This is perfect for oversized trucks. Pride of ownership is evident throughout this home. The backyard is fully fenced and landscaped. The home comes with a Secuirity system installed. This home has central air! You will love your Custom Hunter Douglas blinds throughout. (id:58356)
7932 14 Ave Sw
Edmonton, Alberta
Welcome to this beautiful home in the Summerside community, offering exclusive lake access with over 2000 sqft of living space. As you enter, you'll be greeted by a spacious living area with a cozy fireplace with recently updated kitchen with stainless steel appliances & island.Main floor also has half washroom.Upstairs, you'll find a primary bedroom with custom made feature wall complete with an ensuite bathroom and a walk-in closet.Two additional bedrooms and another full bathroom. The basement is fully finished with huge Rec room & full washroom,laundry & storage.Recent upgrades include Shingles (2023),All appliances (2024), kitchen (2023),Washrooms (2023),Paint (2023).Backyard has a huge deck with Pergola.It has detached double car garage, adding both convenience and charm to this exceptional home with fully landscaped & fully fenced.Perfect for families or entertaining -Prime Location – Steps from parks, schools, and amenities -Exclusive Summerside Lake Access – Enjoy year-round activities.MUST SEE!! (id:58356)
5 Black Bird Bend
Fort Saskatchewan, Alberta
**Under Construction**Drywall Stage**Visit show home 207 Starling Way**Stunning 2295 sq ft home featuring an open-to-below concept. The main floor offers a spacious den/bedroom with a conveniently located 3-piece washroom. The mudroom is equipped with shelves, while the walk-in pantry opens up to a beautiful kitchen with quartz countertops and built-in appliances. The dining room showcases a coffered ceiling, adding a touch of elegance. Upstairs, you'll find a lovely bonus room, a master bedroom with an ensuite featuring a luxurious two-person jacuzzi and shower, and a conveniently located laundry. Two additional bedrooms share another well-appointed washroom. With 9ft ceilings on all floors and 8ft doors, this home is truly impressive. (id:58356)
15407 20 St Nw
Edmonton, Alberta
Brand new luxurious home in Gorman offering 1800+ sq ft of fully upgraded living space with a SIDE ENTRANCE for potential 2-bedroom legal suite! This 4 ROOM, 3-full-bath home welcomes you with an open-to-above foyer and CUSTOM 9-FOOT DOORS throughout. The modern kitchen features built-in speakers, extended two-tone cabinets, quartz countertops, and ceramic tile flooring. The open-concept living and dining area is bright and inviting with a stunning fireplace feature wall. A mudroom and 3pc bath complete the main level. Upstairs includes a bonus room with feature wall, two spacious bedrooms, 4pc bath, laundry, and a luxurious primary suite with tray ceiling, walk-in closet, and spa-like 5pc ensuite with dual sinks, Jacuzzi tub, and oversized glass shower. Additional features: MDF shelving, elegant lighting, double attached garage, built deck. Close to rec centre, transit, shopping & more. Option to buy both sides! (id:58356)
15409 20 St Nw
Edmonton, Alberta
Brand new luxurious home in Gorman offering 1800+ sq ft of fully upgraded living space with a SIDE ENTRANCE for potential 2-bedroom legal suite! This 4 ROOM, 3-full-bath home welcomes you with an open-to-above foyer and CUSTOM 9-FOOT DOORS throughout. The modern kitchen features built-in speakers, extended two-tone cabinets, quartz countertops, and ceramic tile flooring. The open-concept living and dining area is bright and inviting with a stunning fireplace feature wall. A mudroom and 3pc bath complete the main level. Upstairs includes a bonus room with feature wall, two spacious bedrooms, 4pc bath, laundry, and a luxurious primary suite with tray ceiling, walk-in closet, and spa-like 5pc ensuite with dual sinks, Jacuzzi tub, and oversized glass shower. Additional features: MDF shelving, elegant lighting, double attached garage, built deck. Close to rec centre, transit, shopping & more. Option to buy both sides! (id:58356)
10 Karlyle Co
St. Albert, Alberta
Nestled in the sought-after community of Kingswood, this stunning 2-story PLUS versatile 3rd level loft offers over 5,000 sq ft of meticulously developed living area. The main floor showcases elegant hardwood throughout, custom Towne & Countree crafted kitchen w/quartz counters, handmade tile backsplash, Wolf induction range, stainless steel appliances & spacious island with bar fridge. The adjacent dining & living rooms include a cozy gas fireplace for a warm & inviting atmosphere. Upstairs, the primary retreat offers a luxurious walk-in closet & 5 pce ensuite. A family room (COULD BE ADDITIONAL BEDROOM), bedroom, 5 pce bath & laundry room complete the second floor. The 3rd floor loft adds extra living space & ADDITIONAL BEDROOM POTENTIAL. The fully developed basement features a large rec room, bedroom & 3 pce bath. Other highlights: lifetime cement tile roof, triple heated garage (hoist height), A/C, beautifully landscaped pie-shaped lot, deck, patio, fountain & mature trees. Truly a one of a kind 10+! (id:58356)
5915 Anthony Cr Sw
Edmonton, Alberta
Welcome to this well-maintained half duplex located in the desirable community of Allard in SW Edmonton! This 4-bedroom, 3.5-bathroom home offers plenty of space for families, first-time buyers, or investors alike. The main floor features a bright and functional open-concept layout with a modern kitchen, spacious living and dining areas, and a convenient 2-piece powder room. Upstairs, you’ll find a large primary suite with a walk-in closet and full ensuite, two additional bedrooms, and another full bathroom. The fully finished basement adds even more living space, complete with a hallway, an additional bedroom, and a full 4-piece bathroom—perfect for guests, a home office, or extended family. Enjoy the convenience of being close to top-rated schools, shopping, public transportation, and parks. This move-in-ready home also includes a single attached garage and a private backyard, ideal for relaxing or entertaining. Wont Last Long>>> (id:58356)
3374 Kulay Wy Sw
Edmonton, Alberta
Visit the Listing Brokerage (and/or listing REALTOR®) website to obtain additional information. Welcome to this stunning 4-bed, 2.5 bath home in the heart of Keswick—just a few steps away from Joey Moss School! Perfect for families, the basement includes a custom playground your kids will love for year-round fun, as well as a side entry for easy access or future building potential! The modern kitchen boasts stainless steel appliances, a gas range, and a spacious walk-in pantry. Upstairs, you'll find a versatile bonus room, ideal for family movie nights. Stay cool in the summer with central A/C, and enjoy outdoor living in the meticulously designed, landscaped & fenced yard. The detached, fully insulated garage features a unique, full-sized party door opening into the backyard—perfect for entertaining! Don't forget the electrical sub panel for all your tools, as well as an 8 ft front garage door for your truck. (id:58356)
9457 100a Av Nw
Edmonton, Alberta
Nestled in Edmonton's vibrant Riverdale community, this iconic modern home offers an unbeatable location just steps from downtown’s cafes, shops, and pubs. Boasting a amazing ROOFTOP PATIO with 270-degree panoramic river valley views, this architectural gem features Shou Sugi Ban cedar siding, an open-concept living space with sleek glossy cabinets, a 16-foot redwood island, A/C, wired-in SOUND SYSTEM throughout the home and stunning concrete floors. The loft-inspired master suite on the main level includes reclaimed wood floors & brick wall and a luxurious white Italian marble en suite. Enjoy ample space with 3 additional bedrooms, a stylish bath and an office. The finished walkout basement is perfect for entertaining with a built-in bar, full bath & SAUNA. Perfect for visitors. Totalling over 2600sqft of living space. Energy-efficient, with green building features and direct access to the river valley, trails and local parks, this home combines modern luxury with sustainable living. (id:58356)
13230/32 101 St Nw Nw
Edmonton, Alberta
Exceptional UP/DOWN DUPLEX located in the mature and sought-after neighbourhood of Rosslyn. This property has undergone an extensive renovation in 2021, transforming it into a modern living space with high-quality finishes. Main Floor offers 3 well-appointed bedrooms,1.5 modern bathrooms, Spacious living room, perfect for relaxation, Elegant kitchen featuring granite countertops and stainless steel appliances and a laundry room. Lower Level consits of 3 additional bedrooms for ample living space, 2 bathrooms, Fully equipped kitchen ideal for entertaining, Comfortable living room, dedicated laundry facility, and Common area mechanical room equipped with two high-efficiency furnaces.This duplex is situated on a generous 749 m² corner lot, making it an attractive investment opportunity or holding property for future development. Its proximity to downtown has established it as a successful AIRBNB rental. Don’t miss your chance to own this remarkable duplex in a thriving community. (id:58356)



